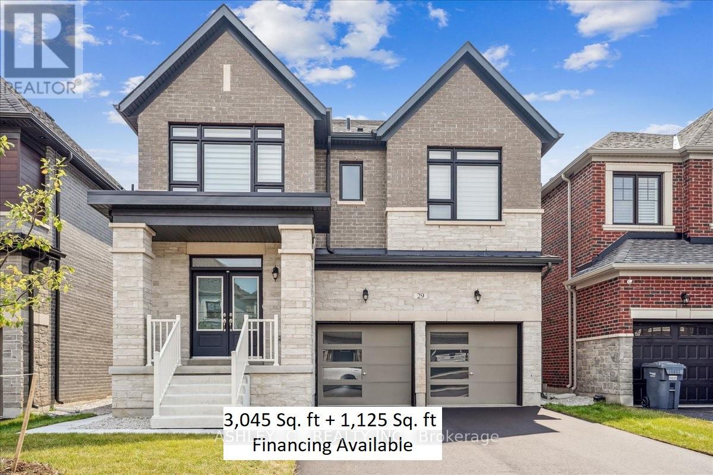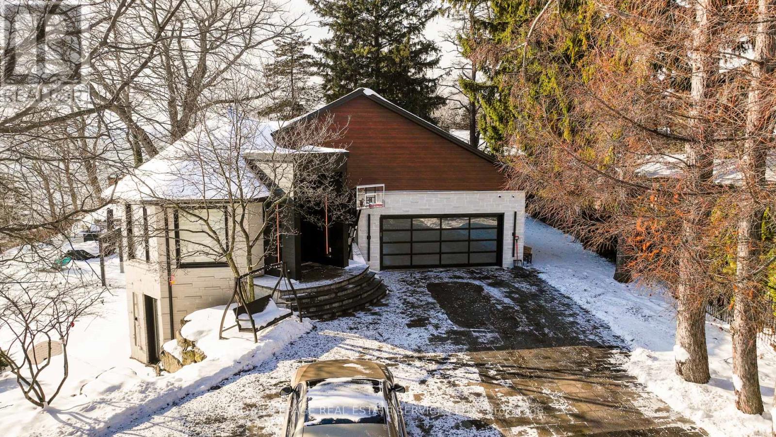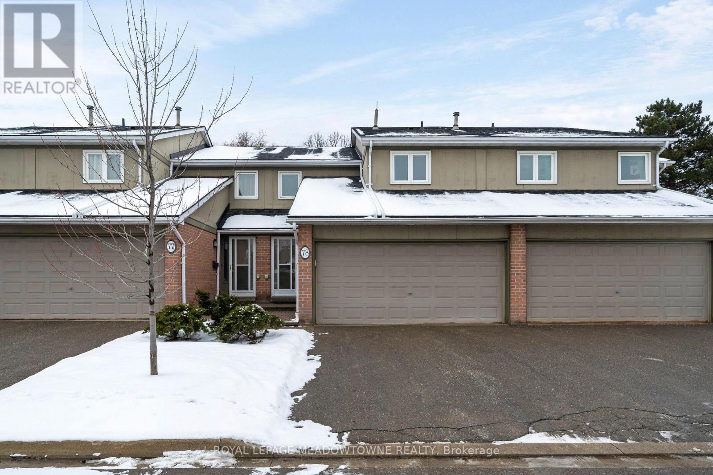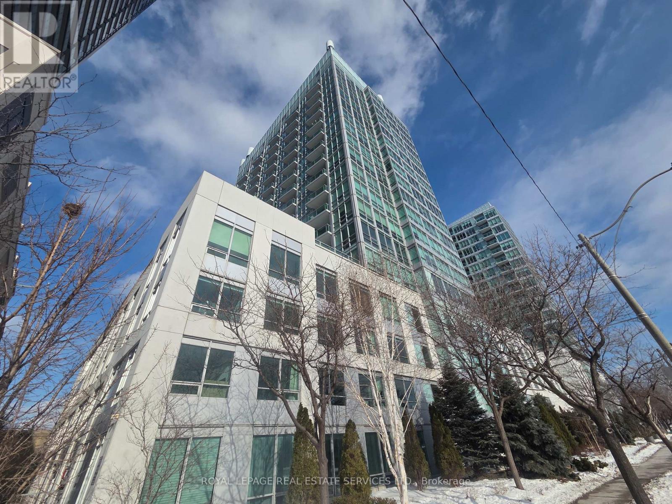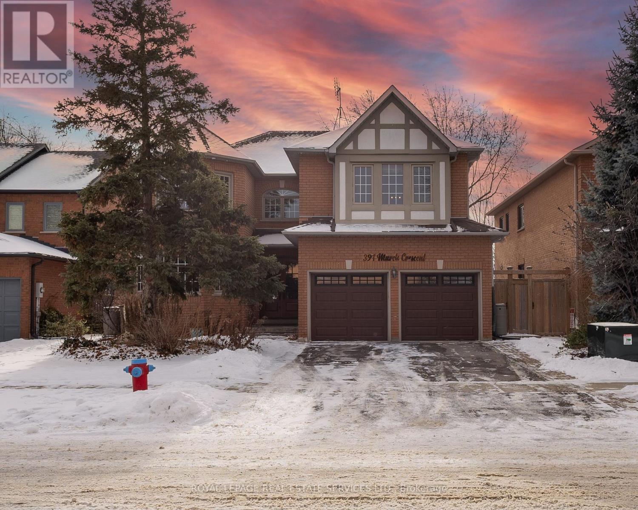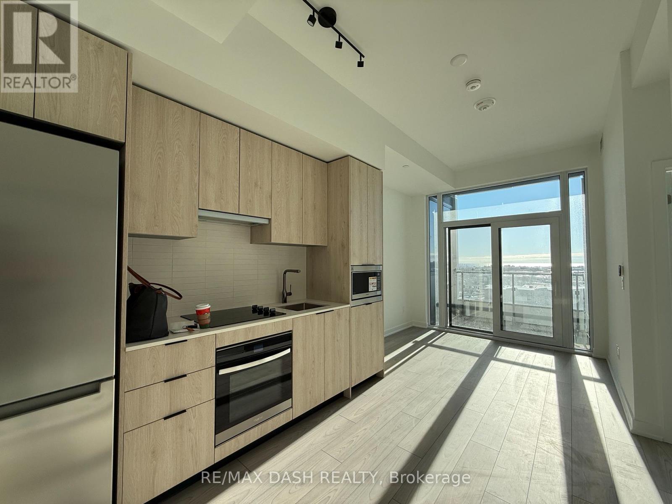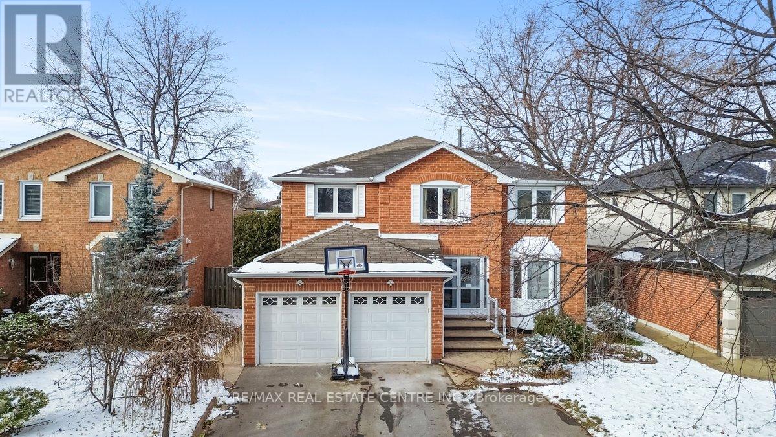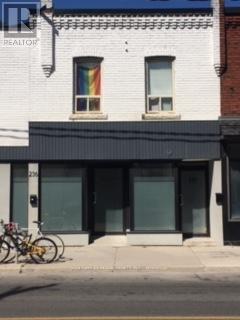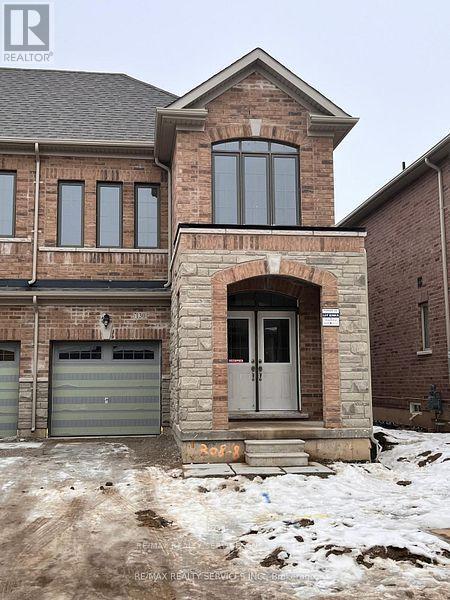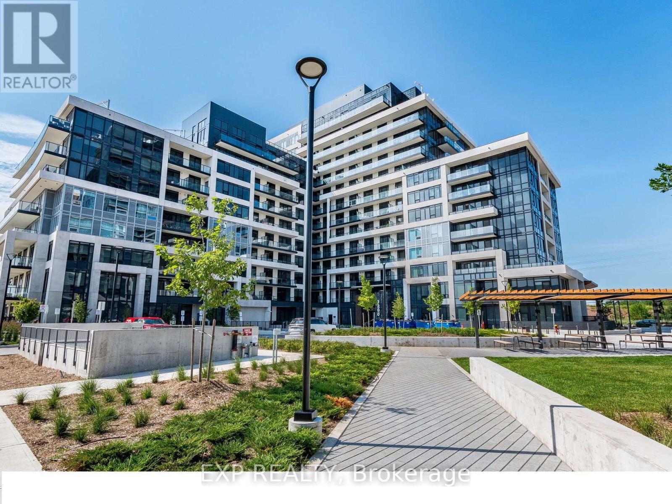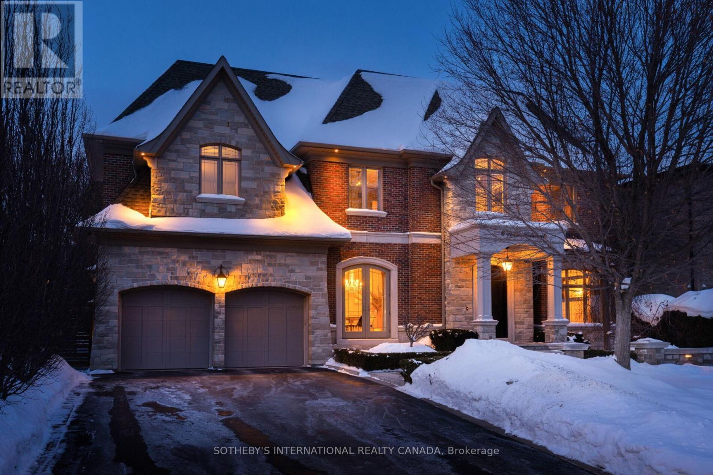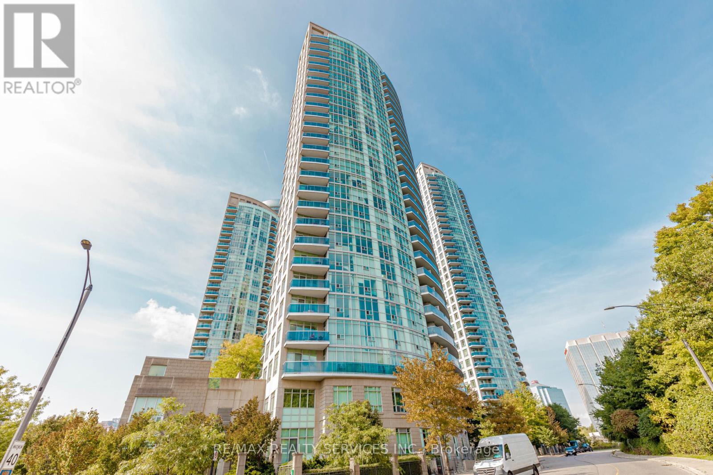29 Gladmary Drive
Brampton, Ontario
MOVE-IN READY! Welcome to 29 Gladmary Drive, Brampton, a stunning 1.5-year-new detached home built by Ashley Oaks Homes located in the highly desirable Brampton West community. Situated on a 40.4 ft x 102 ft lot, this home offers over 4,100 sq ft of total living space, including approximately 3,045 sq ft above grade plus a fully finished 1,125 sq ft legal basement apartment with a separate side entrance. The main level features 4 spacious bedrooms (3 with walk-in closets), 3.5 bathrooms, an upstairs laundry room, and a bright open-concept layout with a great room, dining area, modern kitchen, and breakfast space perfect for entertaining. The legal basement unit includes 2 bedrooms, 1 bathroom, its own laundry, and a thoughtfully designed layout. Additional highlights include parking for 6 vehicles (4-car driveway, 2-car garage with no sidewalk), raised-height vanities throughout, central vacuum, kitchen valance lighting rough-in, and security rough-in, all complemented by modern finishes. Conveniently located near Highways 401 and 407, with future Highway 413 access, just 10 minutes to Toronto Premium Outlets and 5 minutes to grocery stores, restaurants, and everyday amenities. This home checks all the boxes for families, or anyone seeking to upgrade their living into a larger space. See Floor Plan on Last Photo. Photos are virtually staged to help you envision the space and options. (id:60365)
100 Appleby Place
Burlington, Ontario
Perched directly on the shores of Lake Ontario with sweeping, unobstructed water views, this exceptional 4 bedroom, 6 bathroom bungalow offers over 5,200 square feet of beautifully finished living space in Burlington's prestigious Shoreacres neighbourhood. Extensively renovated throughout, the home blends timeless elegance with modern luxury, featuring expansive principal rooms flooded with natural light and thoughtfully designed to showcase the breathtaking waterfront setting. The full walkout basement adds incredible versatility and flow, ideal for entertaining, extended family living, or guest accommodations. Outside, the resort-style backyard is an entertainer's dream with a pool, meticulously landscaped grounds, and multiple spaces to relax and take in the spectacular scenery, while a private security gate and driveway parking for 8+ vehicles provide exceptional privacy and convenience. A rare opportunity to own a fully renovated lakefront bungalow in one of Burlington's most coveted waterfront communities, just minutes to top schools, parks, amenities, and commuter access. Some photos virtually staged. (id:60365)
78 - 3079 Fifth Line W
Mississauga, Ontario
Rare California Suite model home with double car garage and driveway offers 3 generously sized bedrooms, main floor powder room, updated 4pc main bathroom, & another 2pc ensuite in the primary bedroom. The main floor comes with a spacious living room, dining room, & an updated stylish kitchen (2018). It is completed with a large foyer with inside access to the garage. The fully finished basement with fireplace, can be easily converted to a 4th bedroom. NEW A/C and FURNACE in 2024. The community pool is only steps from the backyard. (id:60365)
102 - 1900 Lake Shore Boulevard
Toronto, Ontario
South facing Unit Facing Lakeshore & boardwalk. Large Primary Room With Walk-In Closet, high Ceilings, S/S Appliances, great layout, stone Countertops, Undermount Sink, Large Windows Letting In Tons Of Natural Light, Boardwalk Trails, High Park, Minutes To Downtown, Transit & Bike Path, Quick Access To Hwys. Rare Ground Floor Unit With easy Access and well maintained. No Sharing or Waiting For Elevators! Only 3 units on whole floor with only 1 neighbour attached. 1 parking incl. Avail March 15. Building Amenities Include: Concierge , Exercise Room , Guest Suites , Party Room/Meeting Room , Rooftop Deck/Garden , Visitor Parking , Community BBQ , Gym , Elevator (id:60365)
391 March Crescent
Oakville, Ontario
Welcome to your forever home in the heart of River Oaks! Nestled on a quiet family friendly street and backing onto a picturesque ravine, this lovingly maintained 5-bedroom, 5-bathroom home offers the perfect blend of space, comfort, and natural beauty. This spacious family home boasts five well-appointed bedrooms on the upper level, including a large great suite with ensuite bath over the garage - ideal for visitors or extended family. The fifth bedroom is currently opened up to the primary making it a perfect nursery or home office. The basement has a separate walkout to the well designed backyard which features a large deck, built-in slide and swing set, relaxing hot tub, and a dedicated dog run. Enjoy all of that while looking out at the lush ravine! Whether you're entertaining or enjoying quiet mornings with a coffee, this backyard is your private retreat. Located just minutes from parks, shops, transit, hospital, and some of the area's top schools, this home truly has it all for you and your family. Don't miss your chance to own a rare gem in one of Oakville's most desirable communities. You have to see it for yourself! Notable updates include: new quartz countertops, backsplash and refinished cabinets in kitchen (2025), 270 feet of "Leaf Fitter" eavestrough caps (2025), vehicle charging station in garage (2016), chimney (2023), furnace (2020), 6500 Watt Honda natural gas backup generator with dedicated panel and so much more! (id:60365)
826 - 1007 The Queensway
Toronto, Ontario
Brand new luxury 1 Bedroom 1 Bathroom with open balcony in High-demand area of Etobicoke. The suite offers a modern design kitchen with stainless-steel appliance. Multifunctional Party Room/Fitness Studio and Yoga Room/ Children's play area/Terrace with BBQ and 24hour Concierge. Surrounded by Nofrills, Costco, Supermarkets, Restaurants, TTC, Highways, Shopping, Cineplex and More. (id:60365)
48 Howell Street N
Brampton, Ontario
Welcome to your new home. This stunning 4 + 2 bedroom, 4-bath property features a newly renovated kitchen and a luxurious ensuite bathroom. Nestled in one of the most desirable areas of Brampton South, this gem includes a spacious 2-bedroom legal basement apartment with a private separate entrance-perfect for generating additional income. This home is equipped with an upgraded 200 amp central electrical panel specifically built to handle the electrical needs of two separate dwellings. Current tenants pay $1,950 per month and are reliable and on time, offering a great opportunity to offset your mortgage payments. The legal downstairs unit also includes its own laundry, providing added convenience and privacy for tenants. Lastly, place your mind at rest knowing you have a newly installed furnace (2024), Air conditioning unit (2025) and tankless water heater (2024), all owned. Central vacuum, water softener, skylights for extra natural light are more features in this beautiful home. With access to a lovely deck built for entertaining and relaxing on beautiful days and enjoying your backyard and two mature cherry trees. This home has great curb appeal and lots of perennials in the front and backyard, all are very easily maintained. (id:60365)
Main - 236 Christie Street
Toronto, Ontario
NEW ZONING NOW IN PLACE ...Ideal for hair salon, barbershop, personal services, esthetics, nail and brow salon to name a few!!. , This location now allows ALL types of commercial uses EXCEPT Cannabis/Vape ! Ample Street Parking, TTC at front door.Tenant Pays 50% Heat, 100% Electricity And 50% Water, . Excellent Signage And Plenty Of Drive-By/Walk-By Traffic! Recently Renovated Open retail Space With 2 large Front Window Display Areas, Laminated Hardwood Flooring, bright Track Lighting, Basement use for new tenant includes Kitchenette, some storage and 2 Washrooms, 2 Private Offices included on main floor plus a sink on main flooor . Suits Florist,Tailor, nails/pedicure salon and so much more!!. 24/7 access . TMI extra plus HST. (id:60365)
130 Adventura Road
Brampton, Ontario
A Beautiful 4 bedroom townhouse in a prestigious neighbourhood of Brampton. Main floor has huge living dining space , 9 ft ceiling , double door entry , eat-in kitchen , hardwood floor . 2nd floor leads with huge size master bedroom with 5 pc ensuite bath . All other bedrooms are generous size. laundry on 2nd floor (id:60365)
305 - 3200 William Coltson Avenue
Oakville, Ontario
Light-filled Upper West Side condo offering 1 bedroom + den and close to 700 sq ft of thoughtfully upgraded living space, elevated beyond builder standards with a custom appliance station, full pantry, and rare dual bathroom access from both the bedroom and main living area; this truly unique suite showcases crisp, modern finishes throughout, an airy open-concept layout with 9-ft ceilings, and a stylish kitchen featuring quartz countertops, Whirlpool appliances, ample cabinetry, and sleek contemporary details. The generous den provides outstanding flexibility as a second bedroom, home office, or extended living area, while the large balcony terrace is perfect for entertaining or relaxing outdoors. Includes one parking space and one locker, all in a prime Oakville location just steps to groceries, retail, LCBO, restaurants, and everyday conveniences, and minutes to the hospital, Highways 407 & 403, Sheridan College, parks, and green space. (id:60365)
6 Weller Crescent
Vaughan, Ontario
Exquisitely located in the heart of Old Maple, steps from the state-of-the-art Cortellucci Vaughan Hospital, this bespoke custom residence defines luxury living with effortless access to major highways, elite schools, Vaughan Mills, parks, and Toronto. Spanning approximately 5,400 sq ft of living space, the home's timeless exterior features Belden reclaimed brick, natural stone accents, and elegant architectural detailing. Professionally landscaped, fully fenced grounds include mature trees, interlock walkways, and an expansive covered loggia with built-in speakers-perfect for sophisticated entertaining. A matching designer shed and three-car tandem garage complete the exterior. Inside, an 8' custom arched mahogany door opens to soaring 10' ceilings, marble flooring, and hand-scraped oak throughout the main level. Formal living and dining rooms, a butler's servery with wine fridge, and a designer mudroom offer both elegance and functionality. The chef's kitchen boasts marble floors, coffered ceiling, ceiling-height cabinetry, Sub-Zero and Wolf appliances, oversized granite island, quartz surfaces, and sliding doors to the loggia. The family room features a gas fireplace, cultured stone feature wall, and custom built-ins. Upstairs, the lavish primary retreat offers a coffered ceiling, spa-inspired six-piece marble ensuite, and expansive his-and-hers walk-in closets. Three additional bedrooms feature private ensuites and walk-in closets, while a convenient laundry room completes the level. The lower level includes 8.5' ceilings, heated flooring, built-in speakers, a walk-up, and roughed-in fireplace, providing exceptional versatility. (id:60365)
1203 - 90 Absolute Avenue
Mississauga, Ontario
Absolutely Stunning !! 2 Bed 2 Bath Corner Unit In The Sqaure One of Mississauga. Unobstructed Views Of The Toronto Skyline. Floorplan Offers Open Concept Layout. Galley Style Eat-In Kitchen W/Granite Countertops, Pantry, Ss Appliances And W/Walkout To Balcony. One Under Ground Parking + Locker in Basement . Steps To Square One , Transit And Hwy 403. (id:60365)

