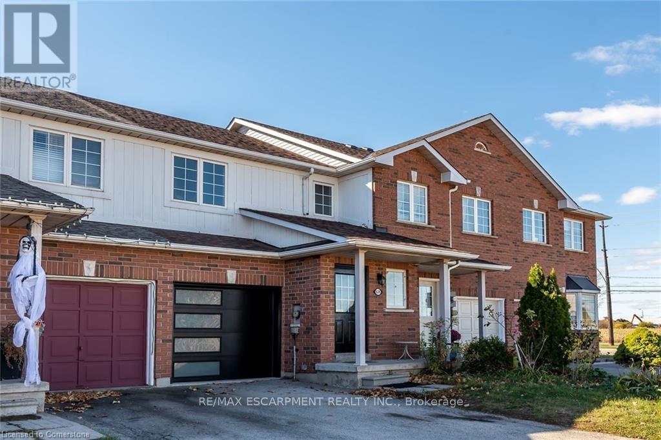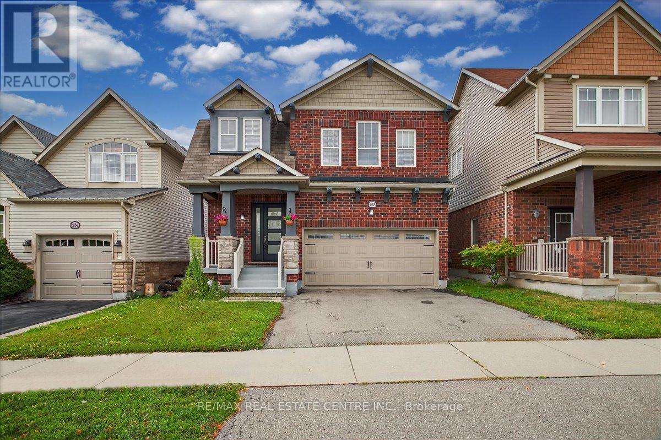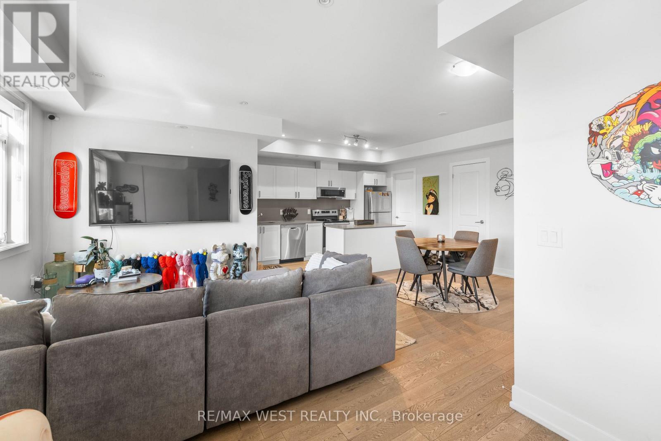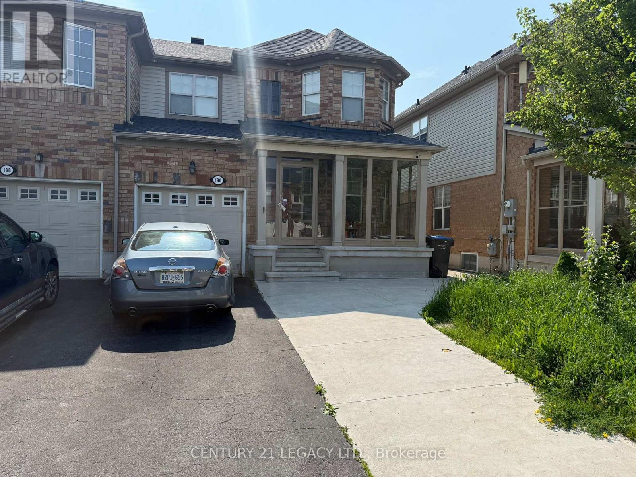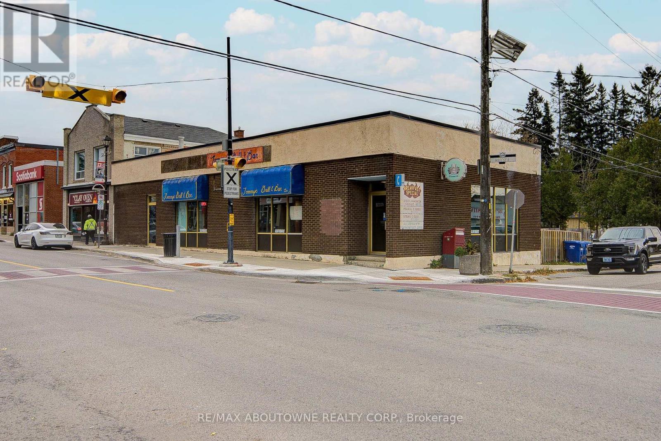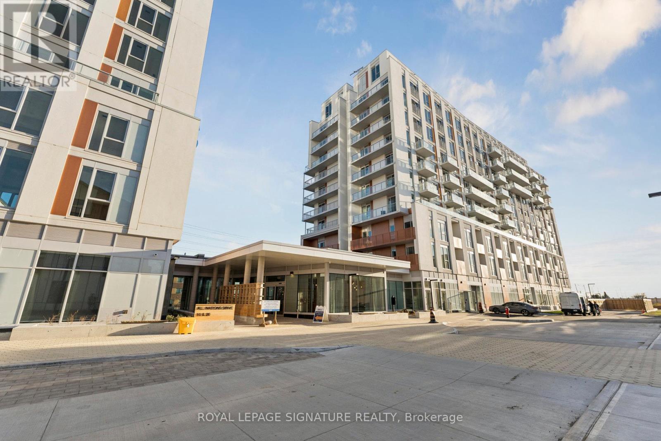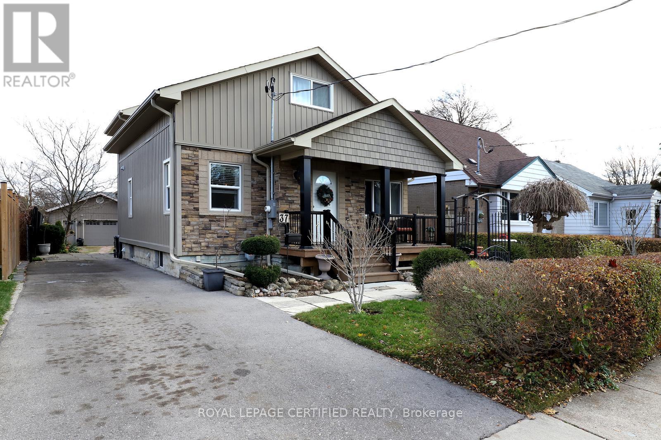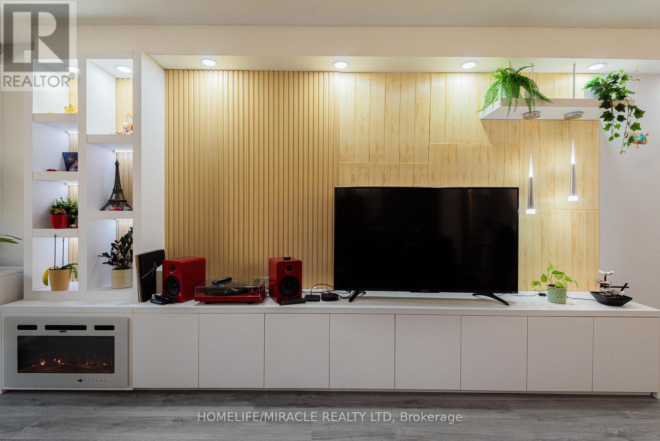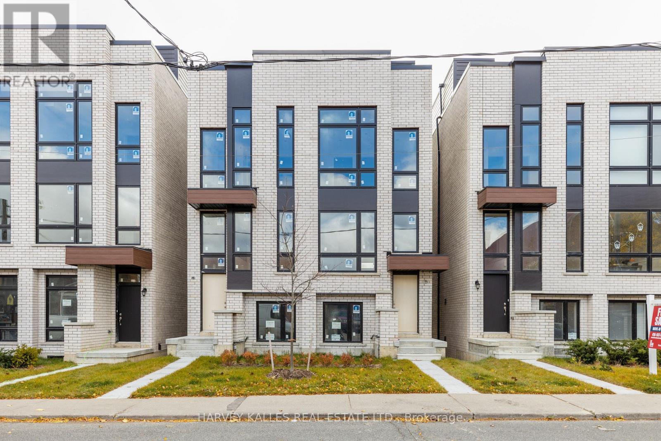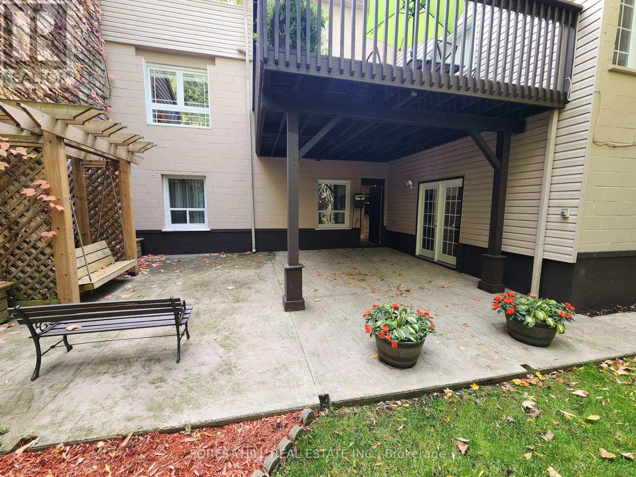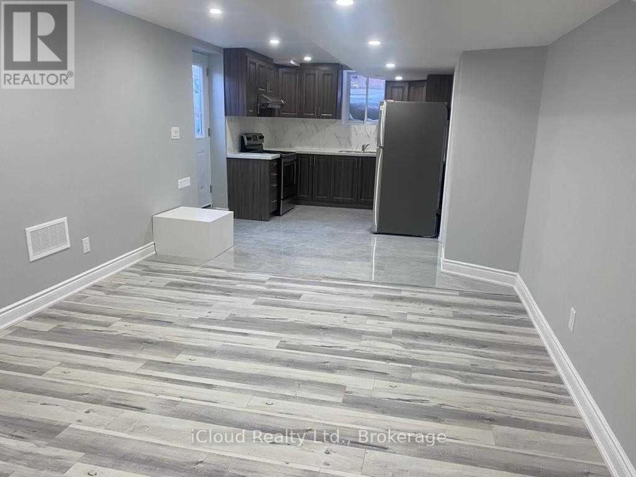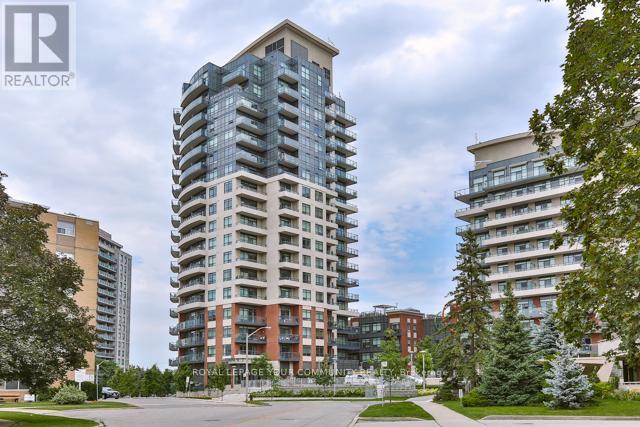626 Taylor Crescent
Burlington, Ontario
Freehold townhome in southeast Burlington! This 3 bedroom, 1/5 bath, move in condition. The main floor has a living/dining room combo with a overlooking through the window from the kitchen giving it tons of natural light! 2 pc bath on the main floor and access to the garage. Large primary bedroom has a 6'x6' walk-in closest, 2 additional spacious bedrooms on the upper floor with a 4 pc bath. The unspoiled basement has high ceilings and is ready for your finishing touches with a rough in bathroom. Extra-long driveway for 2 cars and a fully fenced yard! This home is conveniently located close to all amenities, shopping, schools, parks, QEW access, and the GO train! (id:60365)
980 Clark Boulevard
Milton, Ontario
Absolutely stunning 3 + 1/3 Washroom 2,220+ sq ft home in quiet family-friendly Coates area of central Milton adjacent to greenspace and beautiful morning/evening vistas of the Niagara Escarpment. Along with massive-curb appeal, this very bright, decadently designed, well cared-for and highly desirable home boats unique and custom features such as large upgraded all-white kitchen w/ newer SS appliances, range hood, gas stove, backsplash, quartz counters, custom b/i extended cabinetry, imported 2 x 2 floor tile, custom light fixtures, pot lighting throughout, charming walnut stained hardwood flooring throughout, separate dining and family rooms, a breakfast area that w/o to private fully fenced yard. This gem-of-a-find also boasts main-level 9 ft ceilings, a bevy or well designed/professionally installed windows that includes a main level bay window. Iron spindles walk guests up to the "arguably" the highlight of the house which includes a large 350+ sq. ft loft w/ vaulted ceilings and 3 well-crafted windows that can serve as a guest=suite/living room/office/kid's play area (the possibilities are truly endless). If this wasn't enough, the home also features upstairs laundry, a large primary room w/ custom designed 5 pc ensuite bath w/ all glass shower, soaker tub, floating vanities, custom lighting and so much more. 2 additional large bedrooms w/ closets and a fully upgraded jack & jill bathroom help to round out this immaculate and well designed masterpiece. What's more is that the home also brandishes a fully finished, open-concept, professionally installed, finished basement that can serve as a rec room or entertainment/media room for guests to freely enjoy as they please. In addition to this, a separate entrance can be arranged through the garage if the lucky would be homebuyer wishes to house in-laws or guests. With all of these amazing features this beauty of a home is surely not going to last long even in today's market! Get it, before it's too late! (id:60365)
1062 Douglas Mccurdy Common
Mississauga, Ontario
Sun-filled 2-years-new corner stacked townhome offering 3 beds, 3 baths and ~1,530 sq ft of stylish living plus a massive 443 sq ft private terrace for true indoor-outdoor living. Thoughtful, open-concept main level with hardwood throughout, expansive windows, and a modern kitchen featuring a statement island, walk-in pantry, 2pc Powder room (Main), stainless appliances, and generous dining space. Upstairs, the primary retreat boasts a 4pc ensuite; two additional bedrooms provide excellent flexibility for family, guests, or a home office-each with great closet space and seperate shared 4pc bath in-between both rooms. Conveniences include in-suite laundry and underground parking. Perfectly located for lifestyle and commute-close to transit, Walmart, Shoppers Drug Mart, Dollarama, cafés, boutiques, and a wide choice of restaurants; minutes to the lakefront, Port Credit, marinas, parks, and trails. The oversized entertainer's terrace is ideal for morning coffee, weekend lounging, or hosting under the stars. (id:60365)
190 Owlridge Drive
Brampton, Ontario
Welcome to this freshly painted 3-bedroom semi-detached home with a One Bedroom Basement (2020), nestled in the prestigious Credit Valley neighbourhood perfect for first-time buyers or savvy investors! Step onto the charming covered porch and into a warm, inviting foyer. The home features pot lights on every floor and an open-concept kitchen (renovated in 2020) complete with stainless steel appliances, a double sink, and a stylish backsplash. Washroom (2020). Upstairs, you'll find three spacious bedrooms, including a primary suite with a walk-in closet and a 4-piece ensuite bathroom. Move-in ready and beautifully maintained, this home is ideal for growing families or anyone looking to settle in a vibrant, family-friendly community. Located on a peaceful street, you're just a short walk to parks, a library, a community centre with a pool, and top-rated schools. Plus, enjoy easy access to plazas, public transit, GO Station, major banks, and more. Don't miss out on this fantastic opportunity to call Credit Valley home! (id:60365)
28 Mill Street E
Halton Hills, Ontario
Prime visibility commercial building operating as a well established restaurant for sale! Facing both Mill St E & Willow St N, 28 Mill St E offers plenty of exposures for your business. Capable of accommodating approximately 100 guests seating, this location also offers performing stages for events to really light up the mood and bring the life of the town to this establishment. Plenty of parkings available for both employees and customers! Great building and location to start your own business or to continue the current business and keep the current customers with this highly rated restaurant! (id:60365)
517 - 20 All Nations Drive
Brampton, Ontario
Daniels MPV2 - A Modern and Eco-Friendly community by the revered Daniels Corp. This brand new, never occupied suite come with modern finishes, 2 Bedrooms, 2 Full Bathrooms, Underground Parking and Storage Locker. Conveniently located in blossoming North West Brampton near all area amenities and myriad transit options. (id:60365)
37 Jessie Street
Brampton, Ontario
A Beautiful Fully Renovated & Upgraded Detached in The Heart of Downtown Brampton! Pride of ownership with stunning curb appeal and Over 2700 Sq Ft of living space! This meticulously maintained home features a main floor with a sun-filled family room, a large eat-in galley kitchen, A large bedroom and an oversized 4 piece bathroom. PLUS a large professionally completed addition that turned this previous bungalow into a 2 storey home! This 2018 addition boasts a dinning room & a living room that overlooks the landscaped backyard and a sunroom. The addition also highlights a 2nd floor primary suite, a 3 piece ensuite and a walk-in closet! From the primary suite you will find an amazing Bonus- An almost finished 23x27 ft loft!! The loft is already framed and insulated! Finish this space anyway you would like, another bedroom, a craft room, a play area, let your imagination go wIld! The basement highlights a large rec room, a 3 Piece Bathroom, laundry area and because the addition extends to the basement it provides a large den with 2 large windows and is awaiting your Imagination to finish it off! This oversized lot boats a 21x25 insulated garage that is heated with natural gas, an insulated garage door with a side jack operator, and its own electrical panel! This home is conveniently located steps to transit, schools and possess a real sense of community! Check out the attachment of all renos!!!! (id:60365)
1201 - 714 The West Mall
Toronto, Ontario
Envision your perfect weekend: savoring morning coffee in your vibrant balcony garden with loved ones. Lounge in your bright, airy living room or create culinary magic in your spacious, expertly designed kitchen- this Etobicoke masterpiece is yours to claim! This 2+1 bedroom condo boasts 1160 sq. ft. Open- concept living with all-inclusive maintenance fees covering heat, hydro, water, cable, and internet. A spacious, well-ventilated, designer living area. Work or host in style with a custom-designed Den featuring a built-in bed and lots of storage. Relax on your enclosed balcony adorned with bespoke furniture, pillows, and cushions (plants excluded). Plus, a dedicated storage room that keeps everything tidy. Prime Etobicoke location! Steps from Centennial Park, Cloverdale Mall, Sherway Gardens, and Highways 401/427 for seamless commutes. Elevate your lifestyle with a gym, indoor/outdoor pools, sauna, tennis court, party room, and bike storage. Seller is willing to let go existing furniture at a reasonable cost. Your dream home awaits-schedule a viewing today! (id:60365)
23 Innes Avenue
Toronto, Ontario
Discover life in Corso Italia, a neighbourhood defined by warmth, energy, and everyday convenience. This newly built semi-detached home delivers a fresh, modern living experience in the centre of St. Clair Village, steps from Earlscourt Park and surrounded by the best of what makes this community so special. Here, daily life feels effortless. Walk to long-standing favourites like Angel's Bakery & Deli or Caledonia Bakery & Pastry, pick up your morning coffee from a local spot that knows your order, and enjoy restaurants that have been shaped by generations of families who call this area home. Spend weekends catching the game at the neighbourhood pub or ride the St. Clair LRT downtown in minutes to cheer on the Leafs or Raptors. Families are drawn to this pocket for good reason. Top schools such as St. Nicholas of Bari and F.H. Miller are nearby, while Joseph J. Piccininni Community Centre and Giovanni Caboto Rink, Pool & Tennis Courts offer endless options to keep kids active. Earlscourt Park adds even more-soccer fields, tennis courts, skating, swimming, and open green space for unplanned adventures. Inside, the home is designed to impress, offering bright, open-concept living with thoughtful details throughout. The kitchen is built for hosting, the bedrooms are private and peaceful, and the bathrooms feel like a personal spa. But the real showpiece is the expansive rooftop patio-an outdoor haven with the option to add a hot tub. Whether hosting friends, relaxing under the stars, or enjoying a quiet morning coffee, it's a space that elevates everyday living. This is not just a place to live-it's a chance to be part of a connected, thriving neighbourhood where comfort, lifestyle, and community truly come together. Corso Italia awaits. (id:60365)
1214 Kos Boulevard
Mississauga, Ontario
Welcome to this stunning, fully renovated legal walk out basement apartment located in the highly sought-after Lorne Park community. This bright and spacious 2-bedroom, 1-bathroom suite offers 9 foot ceilings, modern finishes and stylish furnishings-ready for you to move right in! Enjoy a brand new kitchen featuring elegant countertops, a sleek backsplash, and appliances. The open-concept living and kitchen area is enhanced with pot lights throughout and large windows that fill the space with natural light. Both bedrooms are generously sized, offering comfort and privacy. The beautifully updated bathroom features modern fixtures and high-quality finishes. Located just minutes from Jack Darling Memorial Park, you'll have easy access to the beach, off-leash dog park, picnic areas, excellent schools nearby and scenic bike trails. Enjoy the vibrant lifestyle of nearby Port Credit, with its waterfront marina, shops, and restaurants. Conveniently close to Clarkson GO Station, QEW, and Highway 403, commuting is a breeze. (id:60365)
3 Black Diamond Crescent
Brampton, Ontario
Beautiful, bright Legal 2 bedroom basement apartment for rent in a great neighborhood. Private ensuite Laundry, spacious living area and modern kitchen with quartz countertops. Separate entrance for complete privacy. Close to all amenities like shopping, schools, parks, Restaurants & public transportation just steps away. Two parking spots. (id:60365)
1806 - 25 Fontenay Court
Toronto, Ontario
Premium Executive Rental. This Is It! Designer Perfect Sub Penthouse Loaded W/Upgrades & Class! Soaring 10'Ceilings, Luscious 765 Sq Ft + 98 Balcony Overlooking Humber River! In A Class By Itself! Decorative Light Fixtures, Window Treatments, Quartz Counter Tops And More. Den has been converted to second Bedroom. Unparalleled Quality And Symmetry. Fabulous Building W/Unreal Amenities..It's A Lifestyle-- Not Just A Place to Call Home. (id:60365)

