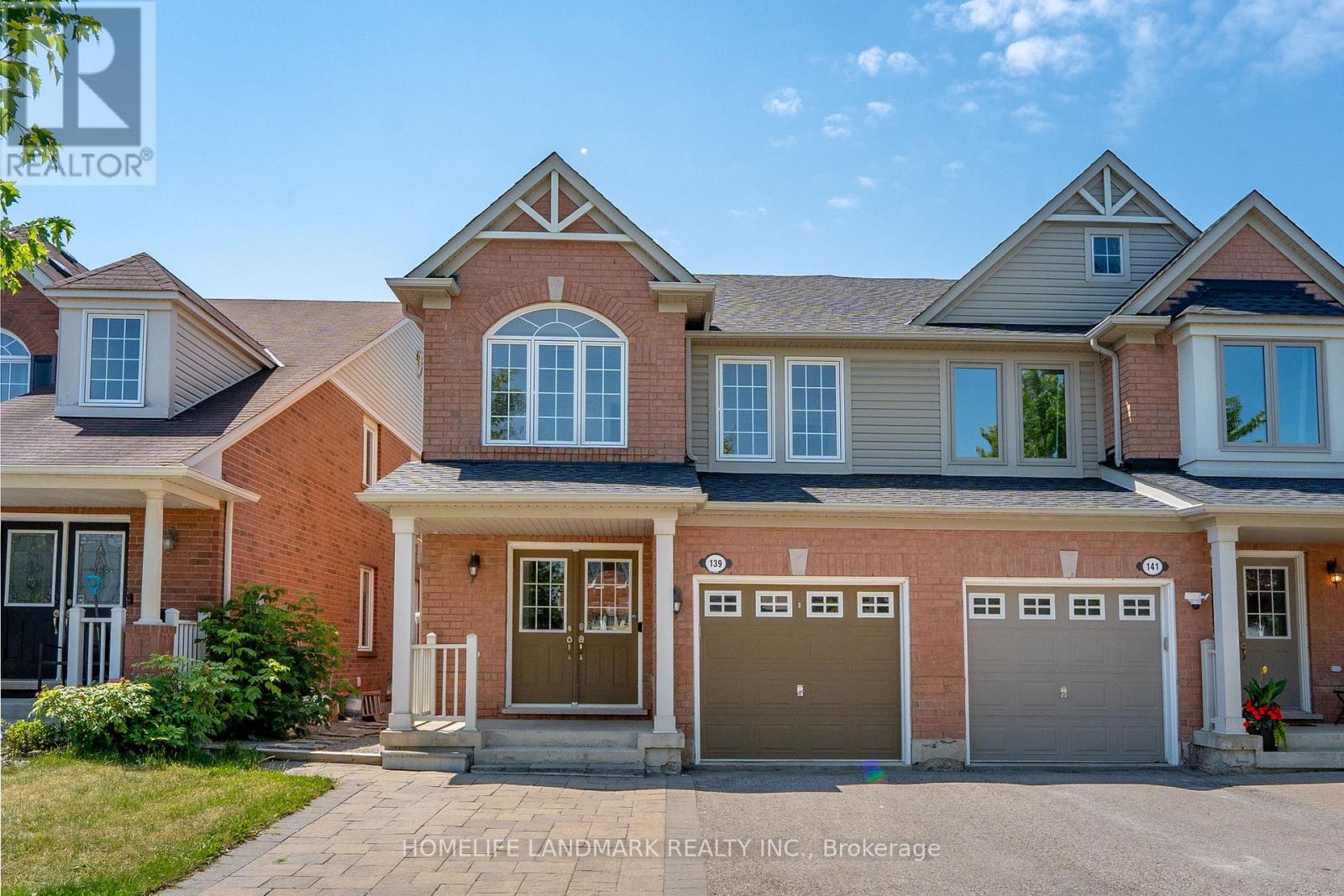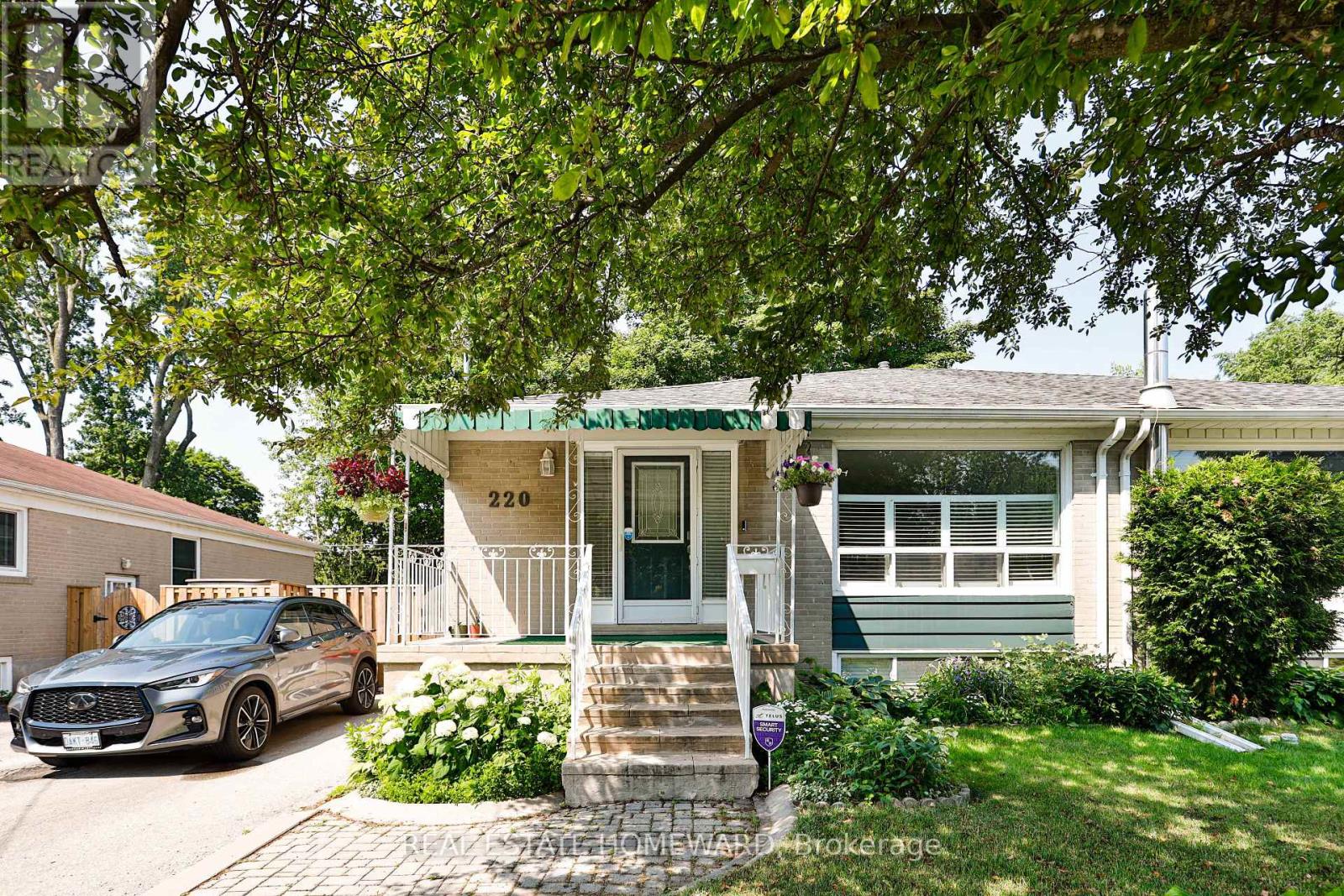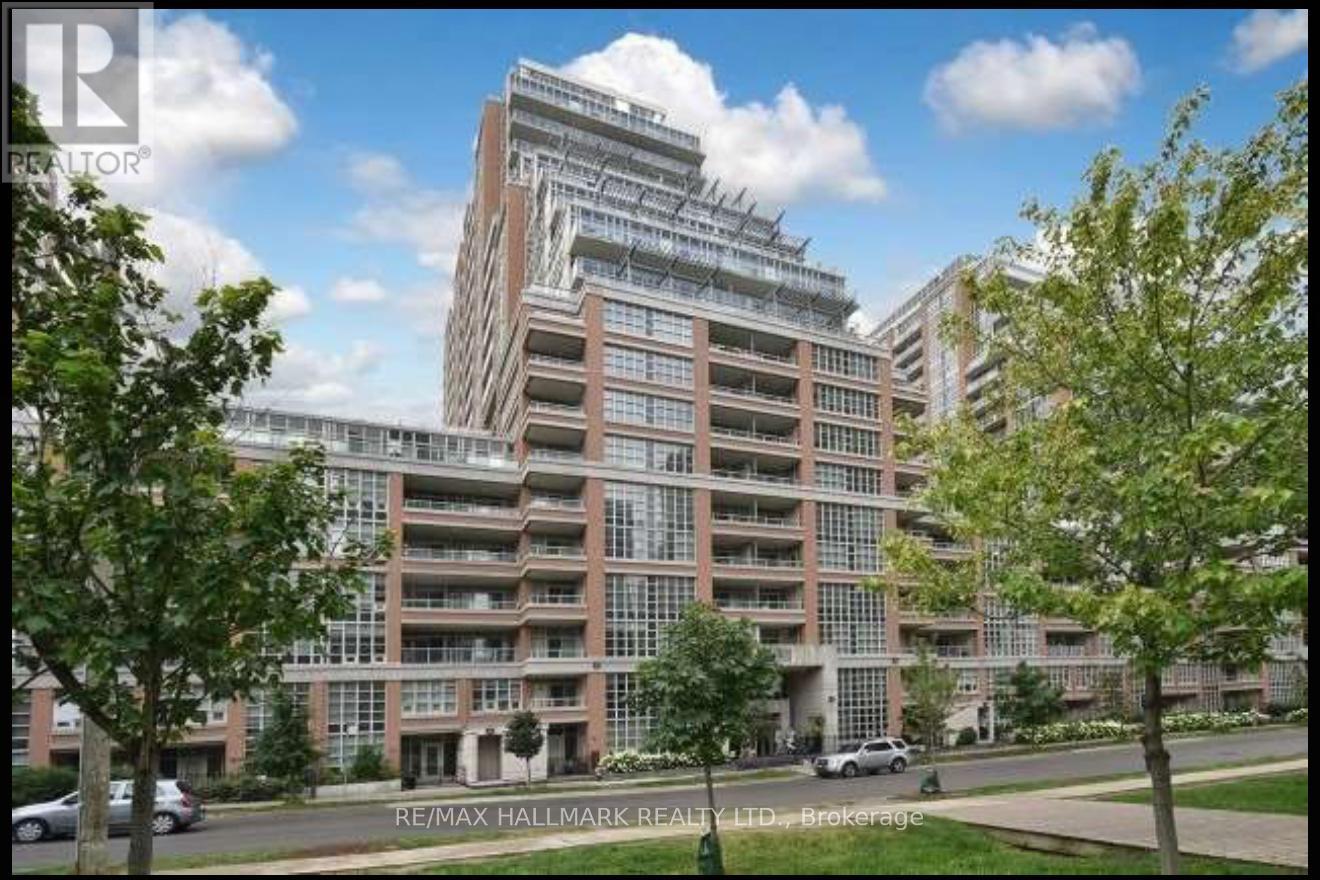10 Kentview Crescent
Markham, Ontario
Do not miss this well-maintained home in desirable Box Grove! Steps to top school David Suzuki P.S., and in the school zone for top French immersion Schools Fred Varley & Bill Hogarth. Close to 407, banks, shopping, hospital, community centres, restaurants, parks. Open concept with functional and spacious layout. 9' ceiling on main, 8' doors, 2700+ square feet plus additional living space in finished basement with 9'4" ceiling and 3-piece bathroom. Granite countertop in kitchen, pot lights, central vacuum, hardwood floors on ground. August 2025 new coat of interior paint & garage doors paint & upstairs carpets steam cleaned. 2021 full roof replacement & new paint & fence on 16'X12' back porch. (id:60365)
139 Dougherty Crescent
Whitchurch-Stouffville, Ontario
**Move-in Ready Semi-Detached Home Backs to Green Space with Walk-Out Basement!** Discover this beautifully maintained semi-detached home featuring a rare walk-out basement and a thoughtfully designed open-concept floor plan. With ** 4 generous-sized bedrooms upstairs** and ** 3 bathrooms**, this home is perfect for growing families or those who love to entertain.The inviting renovated kitchen (2025) seamlessly flows into the spacious family room, creating a warm and welcoming space for gatherings. Rich laminate plank flooring throughout the combined living and dining areas adds elegance and ease of maintenanceideal for both relaxing and hosting guests.Retreat to the cozy master bedroom complete with a walk-in closet and a luxurious 4-piece ensuite. The front bedroom boasts a dramatic vaulted ceiling and a large picture window, flooding the room with natural light. Additional highlights include convenient second-floor laundry and a versatile walk-out basement, perfect for a recreation room or home office.Nestled in a highly desirable Whitchurch-Stouffville neighbourhood, this home is just minutes from top-rated schools, beautiful parks, shopping, and the GO Train, making commuting a breeze. Step outside to your private backyard oasis with direct access to green spaceperfect for family activities or enjoying peaceful evenings. Major updates add peace of mind: - Roof (2025) - Kitchen Renovation (2025) - Washroom & Basement Renovation (2022) Don't miss this opportunity to own a stunning home in a prime location! (id:60365)
220 Neal Drive
Richmond Hill, Ontario
Rare Find! Spacious & Exceptionally Bright 3+1 Bedroom Bungalow in a Prime Location. This beautifully updated and move-in-ready bungalow is filled with rare and highly desirable features: 1)Enjoy the natural brightness of southeast exposure, complemented by an open-concept layout with 2) Above-average-sized living and dining areas creating a bright, airy, and welcoming space throughout. 3) The main level boasts a convenient laundry room, 4) A 2-piece powder room, 5) And an oversized kitchen with a large island, ideal for both everyday living and entertaining. 6) The newly finished basement offers a modern second kitchen with island, Rare find living/dining room, a spacious bedroom with ample storage, a full laundry area, and a separate side entrance perfect for in-laws, extended family, or rental income potential highly desirable for a AAA tenant. Step outside to a one-of-a-kind, beautifully landscaped backyard an ideal retreat for relaxing or entertaining. Situated on a 38-foot wide lot with parking for up to 4 vehicles, this home stands out in every way. Located in a highly sought-after neighborhood, just minutes to Crosby Heights Public School (Gifted Program), top-ranking Bayview Secondary School, community centres, shopping, transit, major highways, and scenic parks. A truly exceptional opportunity for families, investors, or multi-generational living. (id:60365)
31 Courtney Crescent
Richmond Hill, Ontario
A Fabulous Bright & Spacious Executive 5 + 1 Bedroom Move-In Ready Home In The Heart Of Richmond Hill. Over 4000 SQFT Of Total Living Space With 2719 SQFT Above Grade And Approximate 1300 SQFT Finished Basement. Great Layout Loaded With Lots Of Upgrades. 9'Ft Ceilings And Crown Moldings On Main Floor. Hardwood Floors, Pot Lights, Smooth Ceilings And Large Windows Throughout Main And 2nd Floors. Gourmet Kitchen With Granite Countertops, Backsplash, Stainless Steel Appliances And Breakfast Area. Separate Living And Dinning Rooms. Large Family Room With Gas Fireplace. Oversized Primary Bedroom With Walk-In Closet and 4Pc Ensuite With Glass Shower And Soaking Tub. Professionally Finished Basement With Access From Garage, Wet Bar, Recreation Room And A Large Bedroom With 4PC Ensuite. Fully Fenced Yard, Interlocked Patio And Driveway. Close To Shopping Mall, Library, Top Ranked Schools, Community Center, YRT, Parks And All Amenities. Easy Access To 400/404. A Must See! (id:60365)
396 Curley Street
Georgina, Ontario
Welcome to the house of your dream in the historic Roches Point area of Keswick/Georgina. This residence offers 3+1 bedrooms, 3 bathroom, an office, kitchen, spacious living room with soaring vaulted ceiling, gas fireplace in an open concept, designed perfectly for family living and entertaining, with dining room walkout to the backyard deck, as custom built by A&T Homes. Nestled on a large premium and quiet lot with no neighbours in the backyard perfect to enjoy privacy, summer barbecues on the deck, unwind in the hardtop large gazebo and the relaxing peaceful environment that includes a custom-built open-door shed surrounded by plenty of flowers suitable for meditation or afternoon teas.Youll also find in the main floor, a bright office with a large south-facing window, a generous sized master bedroom with a spacious walk-in closet & a 5-Piece private ensuite bathroom, a large laundry room with washer/dryer machines, sink, closet and upper cabinets for plenty of storage and a 2-piece powder room. In the upper floor the house has 2 bedrooms with a shared 4-piece bathroom.Stunning Full finished Open Concept Basement, with a nice kitchenette, a beautiful spacious 4-piece washroom, Rec room, TV family room and a sizable bedroom. Ownership entitles the family access to exclusive private beach at 6 minutes walk from the house. Minutes drive to Clarendon Beach Park, Rayners Golf Park, North Gwillimbury Park, Orchard Beach Golf & Country Club and Eastbourne Golf Club and an easy commute to Toronto with only a 45 min. drive to Fairview Mall. (id:60365)
1301 - 75 East Liberty Street
Toronto, Ontario
Welcome to 1301 - 75 East Liberty St!Spacious & bright 2+1 bedroom suite (almost 900 SQ.FT.) in the heart of Liberty Village with East exposure View. Functional layout with large den featuring a door - perfect for a home office or guest room. Modern kitchen with stainless steel appliances, granite/quartz countertops & breakfast bar. Floor-to-ceiling windows, 9 ft ceilings, open-concept living/dining, balcony with beautiful sunrise views. Includes 1 parking & 1 locker.Exceptional amenities: Indoor pool, fitness centre, steam room, sauna, rooftop terrace,bowling alley, golf simulator, media/games rooms, guest suites, 24-hr concierge & visitor parking. Prime location: TTC at doorstep, steps to King St. streetcar, GO Station, Exhibition Place, 24-hr Metro, LCBO, shops, cafes, restaurants, dog park & more. Easy access to Gardiner& Lakeshore. Live in one of Toronto's most vibrant and connected communities! Cats are welcome. (id:60365)
367a&b - 4438 Sheppard Avenue E
Toronto, Ontario
Bright corner office with great exposres, close to Scarborough town center, Hwy 401, TTC & future LRT. Good Mix of Businesses, RBC bank, Food court, Departmental Store, Travel agency, Massage, Professional offices & schools. Great for Real Estate , Accountant Lawyers, schools, and much much more. 2 seperate entrances. Gorgeous corner unit with 15 wall to wall windows, unobstructed south west view. (id:60365)
99 Dunelm Street
Toronto, Ontario
Rare find property with premium lot size 65' X 200' in the city of Toronto conveniently located by the Scarboro Golf and Country Club. Short distance to Guild Park & Gardens and Scarborough Bluffs Park. Solid brick bungalow with separate entrance to basement - potential extra rental income. Two individual paved driveway for convenient parking. New wooden deck at front entrance. Newly renovated 2 bedrooms and ground floor bathroom. Open concept kitchen and living room with brick fireplace. Building permit from the city for extension of the living space is in place. (id:60365)
2098 Pharmacy Avenue
Toronto, Ontario
Wow! Big Bold & Beautiful! An EXCEPTIONAL And Truly ONE-OF-A-KIND Offering - This STUNNING, SPRAWLING 4+1 Bedroom Bungalow Sits Proudly On AN IMPRESSIVE 66 x 180 - FOOT LOT With Parking For *8* CARS! From The Moment You Step Into The Expansive Courtyard Featuring Architectural Classic Archways Then Enter Through Stately Double Doors, Stepping Through Elegant Archways That Define The Living Spaces, You'll Be Impressed By The New Skylight That Bathes The Grand Entryway & Spacious Living Room In Natural Light, Highlighting The Rich Hardwood Flooring Throughout & Gas Fireplace! The Renovated CHEF'S KITCHEN Showcases Stainless Steel Appliances, Granite Countertops, Pot Lighting, Breakfast Bar, Hardwood Flooring & Spacious Eat In Area - Perfect For Hosting Large Family Gatherings! For Added Convenience, A Walk-In From The Renovated Garage Leads To A Spacious Mudroom - Making Grocery Trips & Coming Home In Inclement Weather A Breeze! The Expansive Primary Retreat Boasts A Renovated Spa-Like Ensuite, Generous Closet Space, & Room For A Sitting Area - All With Direct Access To Your Private Deck! There's Another Primary Bedroom, Complete With A Renovated Ensuite & A Walkout To The Charming Courtyard -Perfect For Morning Coffee! There Are Also 2 Additional Generously Sized Bedrooms On The Main Floor, Seamlessly Finished With Hardwood Flooring & 3 Walkouts On The Main Floor! TWO SEPARATE UNIQUE STAIRCASES Lead To The Finished Lower Level, Where You'll Find A 5th Bedroom - Ideal For Out Of Town Guests To Unwind In Their OWN PRIVATE SPACE Complete With A Gas Frplc! For Added Luxury, This Level Aso Includes A 6 Person Sauna, A 3 -Piece Bath & A Separate Laundry Area! Step Out Through One Of Two Walkouts To Your Luxurious Covered Deck, Perfect For Dining! There Are 3 Tiered Decks!The Stunning Backyard Is Large Enough For Multiple Pools & Offers MUSKOKA LIKE TRANQUILITY, Surrounded By Majestic Trees - THIS UNIQUE PROPERTY Is The Envy Of The Neighbourhood - Even Add A Garden Suite! (id:60365)
95 Wishing Well Drive
Toronto, Ontario
Wow! Fall In Love In The FAMILY COMMUNITY Of Wishing Well, Meticulously Maintained & Updated By It's Owner For Over 60 YEARS! This Beautiful 3+1 Bedroom Raised Bungalow Features An Updated Family Size Eat In Kitchen, Two Bath's - 1 4Pc & 1-3Pc In The Lower Level! One Of The Bedrooms Features An Added Walk-out To A Beautiful 2 Tiered Deck, Perfect For Summer Family Enjoyment! Dine Under The Stars & Relax In Complete PRIVACY, As The Home Backs Onto A Lush Green Space! Filled With Natural Light Throughout, The Home Offers A Bright & Serene Experience! The Lower Level Boasts A Spacious Recreation Room With Above Grade Windows, Creating A Bright & Inviting Atmosphere! Gather Around The Fireplace On Winter Evenings Or Enjoy Movie Nights With Popcorn In Hand - Complete With A Built In Bar! A Separate Laundry Room Adds Convenience, While The 4th Bedroom Provides The Perfect Space For A Teen Retreat, Guest Suite Or Potential In-Law Suite! A 3Pc Bath, A Dedicated Children's Play Area & A Quiet Area Ideal For A Home Office Make This Level Incredibly Versatile-Perfect For Today's Multigenerational Or Growing Families! The Possibilities Are Truly Endless! Located In An EXCELLENT School District, This Home Is Nestled Among Many Newly Built MULTI-MILLION DOLLAR Homes, Reflecting The Prestige Of The Neighbourhood! Just Steps To Wishing Well Park, Where Families Can Enjoy Tennis, Baseball Diamonds & A Children's Playground -Perfect For Active Living & Quality Time Outdoors! Conveniently Located To TTC, Go Train, Subway, Hwy"s 401, 404, 407, Dvp, Shopping, Many Restaurants! Move In & Enjoy All This Family Neighbourhood Has To Offer, With It's Many Wonderful Neighbours & Young Families! Don't Miss Out On This AMAZING & RARE Opportunity - THERE IS ONLY ONE!!! (id:60365)
1406 - 15 Holmes Avenue
Toronto, Ontario
Highly Sought After New 1 Bed 1 Bath Luxury Condo Right At Yonge & Finch. Sun Filled Suite With 9ftFloor To Ceiling Windows. North Unobstructed Views. Open Concept Living & Dining Area. GraniteCountertop And Central Island. Laminate Floor Throughout. Most Functional 1 Bedroom Layout In TheCondo. State Of The Art Amenities Include Gym, Party Rm, Golf Simulator, Yoga RM, Rooftop Deck AndBbq, 24Hrs Concierge, Visitor Parking & So Much More. Located Steps To High Ranked Schools, TTCSubway, Library, Countless Restaurants, Grocery, Shopping, North York Centre And Minutes Drive ToHwy 401. (id:60365)
1413 - 87 Peter Street
Toronto, Ontario
New Renovation, In the heart of Toronto's Entertainment district off King St West. Steps from King, Spadina Streetcars and university Subway line. CN tower, Groceries, Banks, LCBO, restaurants. 10min walk from Finical district, China town, waterfront, West Queen West. 87 Peter Condos boasts one of the best locations in Downtown Toronto. Just half a block north of world-class theatres and restaurants on King West, and only a couple blocks south of the chic boutique shopping, avant-garde galleries and trendy nightlife of Queen West, the best of Toronto lies just outside your front door. Building management by Menres Property Management. In addition to the area's endless entertainment options outside of the building, 87 Peter residents will enjoy exclusive access to an abundance of amenities to entertain and relax.- Soaring glass tower designed by Core Architects Inc- 24-hour Concierge- Welcoming lobby with visitor seating lounge- Party room with adjacent bar lounge and media lounge- Dining room that can be closed off separately for private functions- Convenient catering kitchen- Games room with billiard tables, open lounge seating, unique wall niche seating and walk-out to a landscaped outdoor terrace- Main outdoor terrace features lounge seating, BBQ facilities and dining areas- Theatre lounge with pod seating- Fully-equipped gym with separate cardio and weight areas- Separate yoga room for yoga and/or exercise classes- Co-Ed steam room- Two luxurious hotel-style guest suites- Four passenger elevators- Convenient on-site bicycle storage (id:60365)













