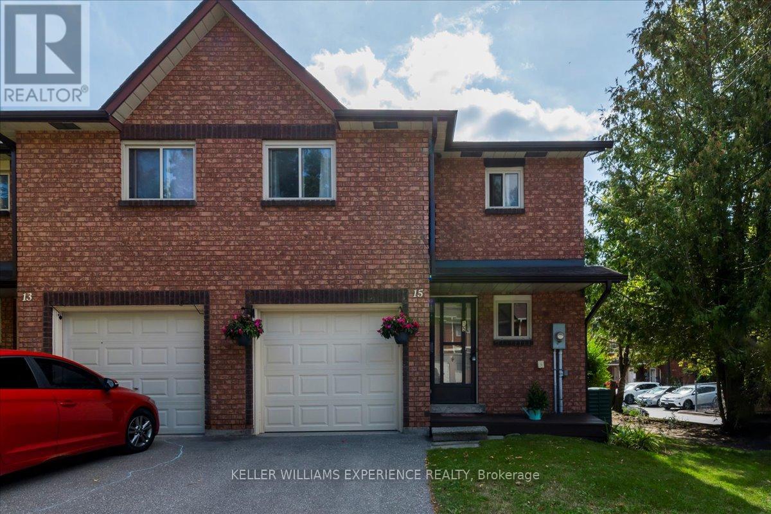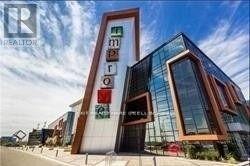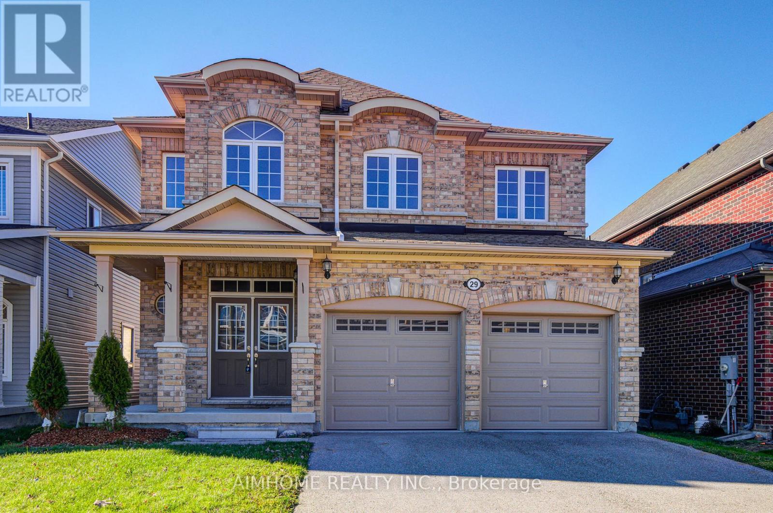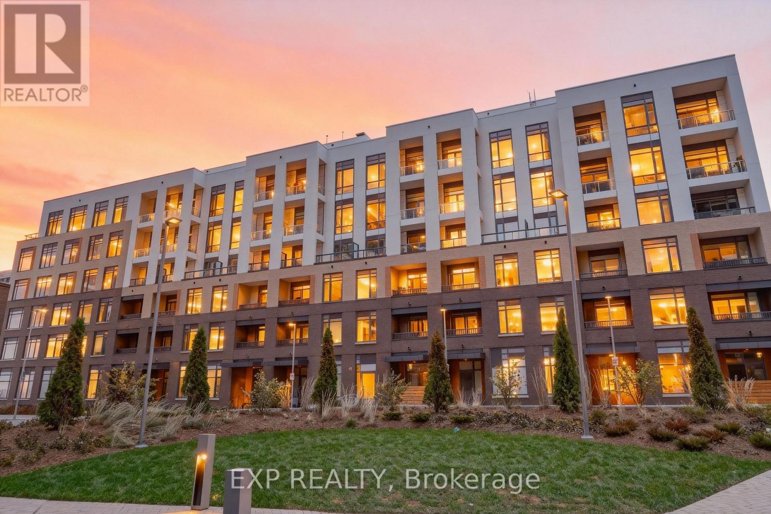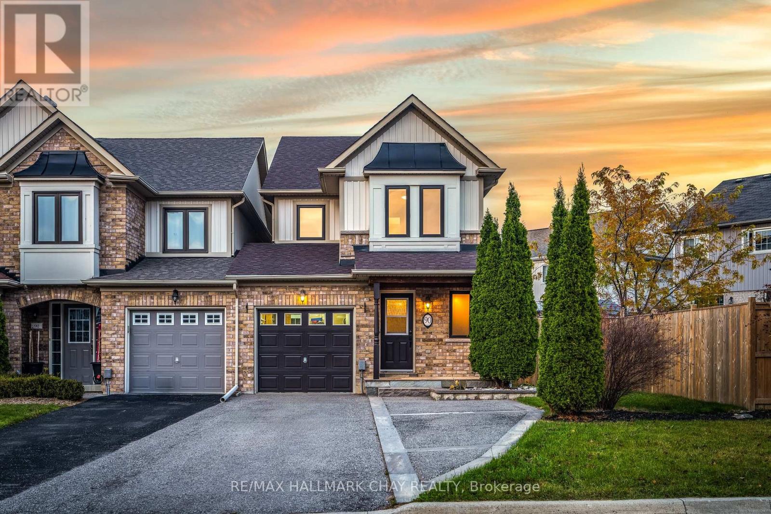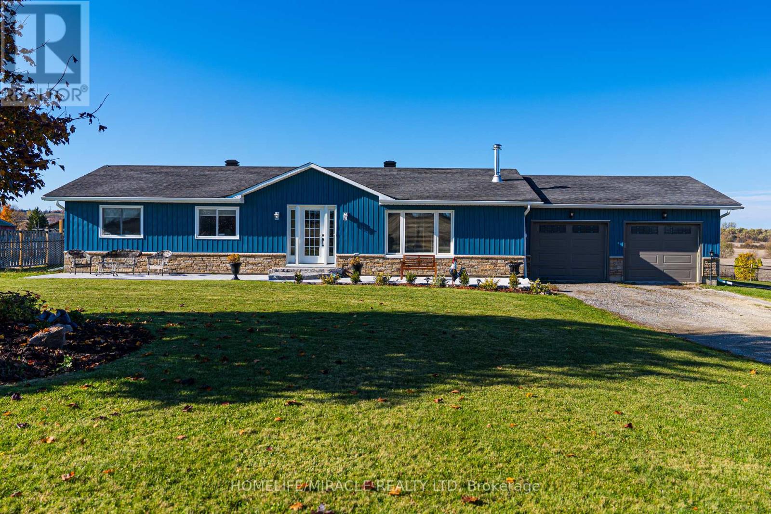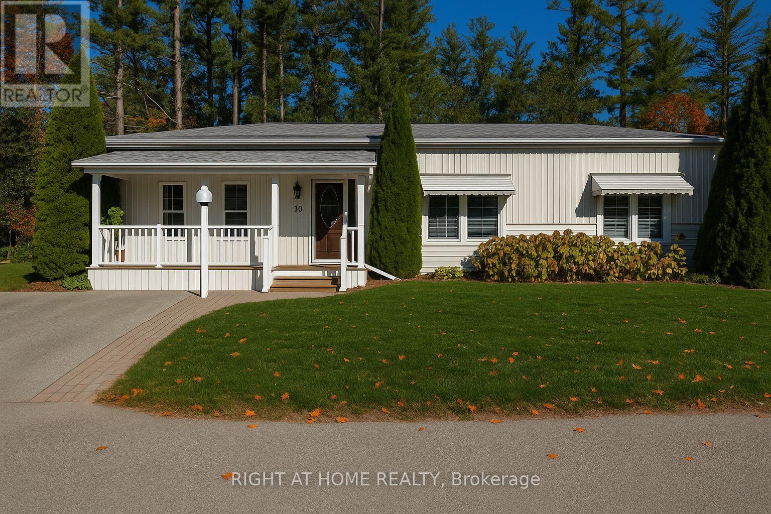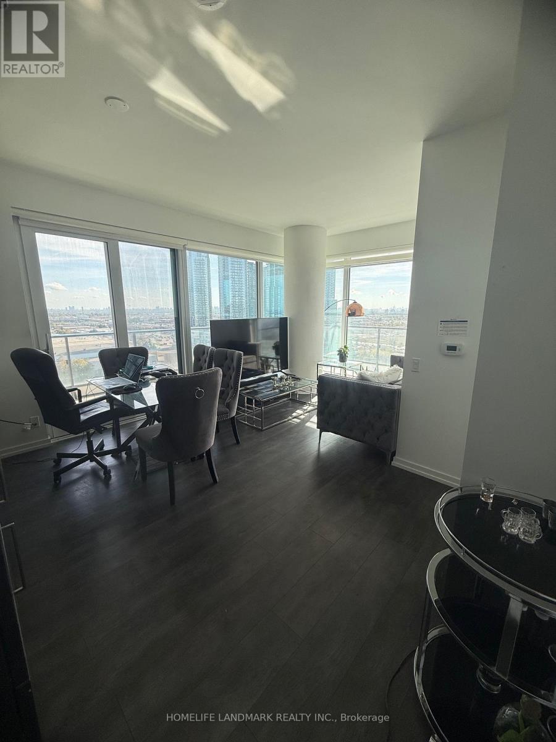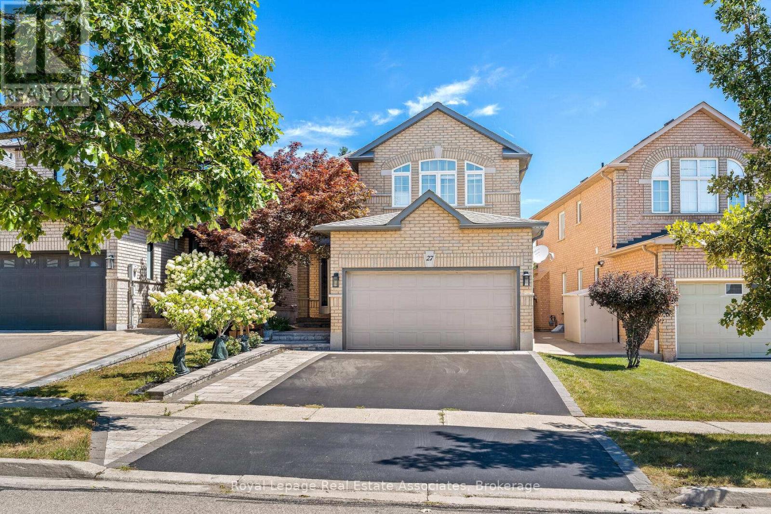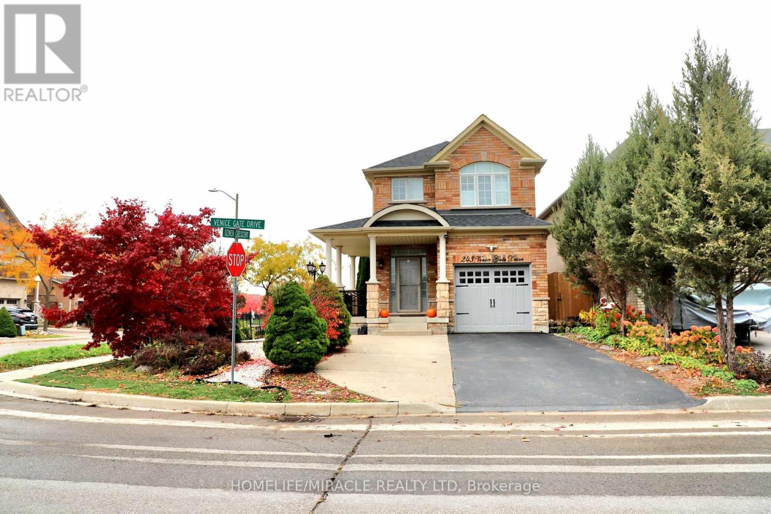15 Shadowood Road
Barrie, Ontario
Welcome to this spacious 2-storey, all-brick end unit townhouse condo located in the desirable, family-friendly Timberwalk community in central Barrie. This large 3-bedroom, 2-bathroom home offers a functional layout with plenty of natural light. The main level features inside entry from the garage, a bright living area with walkout to a large private deck and patio, perfect for outdoor entertaining or relaxing in your own quiet space. The kitchen flows nicely into the dining and living rooms and upstairs, youll find three generously sized bedrooms, including a spacious primary suite. The partially finished basement is ready for your personal finishing touches and offers great potential for a family room, extra bedroom, or recreation space. Located on a 54-acre forested site, Timberwalk is home to over 500 units and offers residents a rich sense of community paired with exceptional amenities, including an outdoor pool, tennis court, gym, sauna, and party room. Enjoy the many trails that weave through and around the community perfect for walking, running, or enjoying nature. This end unit offers added privacy and convenience, with proximity to schools, shopping, transit, and all essential amenities just minutes away. Whether you're a first-time buyer, downsizer, or looking for a family-friendly location with plenty of space and features, this home checks all the boxes. (id:60365)
356 - 7250 Keele Street W
Vaughan, Ontario
Commercial unit for lease previously used as Renovation Contractor display in the Improve Canada building located in close proximity to Highway 407 and Keele St. This 400-unit complex offers a unique opportunity for businesses at affordable rent. Units 319 & 356 are back to back units for rent as shown on MLS photos. Ideal for a showroom or office space. (id:60365)
6871 Black River Road
Georgina, Ontario
Nestled on 25 picturesque private acres, this stunning ranch-style bungalow offers an unparalleled living experience both inside & out. From carpet-free interiors & radiant in-floor heating to your own private poolside oasis, every inch of this country estate has been thoughtfully designed & meticulously maintained. The home combines the serenity of country living w/ top-tier modern amenities & tech, perfect for entertaining, working from home, or simply enjoying peaceful luxury in a quiet private setting minutes from Lake Simcoe & Sibbald Point, schools, amenities, stores & the town of Sutton. Inside, impressing at every turn this thoughtfully designed home offers a practical & luxurious layout which includes a primary suite that features a W/O to a stunning spa like patio w/ a large step-in salt water pool, waterfall, & hot tub. There are 2 additional main level bedrooms, & a home office. The chefs kitchen is a standout feature, boasting a custom stone arch, stone countertops, gas countertop range, center island w/ prep sink, & expansive views of the pool & a mature & private forested yard. Enjoy the fully finished basement w/ its sprawling recreation room, perfect for a games room & a dedicated theatre room complete w/ Paradigm surround sound speakers, a projector, Canadian-made Palliser theatre seating, & custom B/I cabinetry making it a true cinematic experience right at home. You'll also find a fully equipped fitness area, featuring an array of exercise equipment & an infrared sauna, ideal for post-workout relaxation. A custom wine cellar w/ illuminated shelving offers a stunning showcase for your collection, blending form & function in a most elegant way. Your saltwater in-ground pool awaits, w/Cabana & Pergola, stone bar, multiple cooking areas, outdoor TV all crafted for unforgettable gatherings. Whether you're looking for a full-time escape, multi-generational living, or a lifestyle upgrade just outside the city, this one-of-a-kind estate has it all! (id:60365)
29 Bamburg Street N
Georgina, Ontario
Bright and spacious 4 beds & 4 baths detached home in a friendly and quiet community of Sutton West. Near 2700 Sq. Ft. Hardwood flooring, pot lights & 9 Ft ceiling throughout the living room and family room with gas fireplace. Carpet free. Primary bedroom boasts 5 pcs ensuite and huge walk-in closet. 2nd bedroom features two large windows and 4 pcs ensuite, 3 & 4 bedroom share 5 pcs ensuite with a separate bath. Open concept kitchen with backsplash, big center island and commodious dining area. Fenced backyard for entertaining and privacy. Long driveway fits 4 cars without sidewalk. Beautifully surrounded by trails and parks. Close to restaurants, schools, supermarkets, and 15 mins drive to highway 404. The peaceful shores of Lake Simcoe and sandy beaches are just nearby. Enjoy a life with plenty of space and attractive lakeside! (id:60365)
D328 - 8 Beverley Glen Boulevard
Vaughan, Ontario
Welcome To This Sleek And Modern 2+1 Bedroom, 2-Bath Condo Offering Contemporary Living In A Bright, Open-Concept Layout *The Stylish Kitchen Features Built-In Stainless Steel Appliances, A Functional Island, And Seamless Cabinetry That Flows Into A Spacious Living/Dining Area With Walk-Out To A Private Balcony *Both Bedrooms Offer Generous Closet Space, With The Primary Bedroom Featuring Mirrored Sliding Doors And A 3-Piece Ensuite *The Versatile Den Is Perfect For A Home Office Or Guest Space *Enjoy Light-Toned Flooring Throughout, High Ceilings, And Large Windows That Flood The Space With Natural Light *Residents Have Access To Premium Amenities Including A 24-Hr Concierge, Gym, Party/Meeting Room, Fitness Centre, Pool, And More *Located Steps To Schools, Scenic Parks, And Everyday Essentials *This Move-In Ready Suite Blends Design And Convenience In A Sought-After Location* (id:60365)
46 Mistywood Crescent
Vaughan, Ontario
Rarely offered 2-car garage freehold townhouse in the prestigious Patterson / Thornhill Woods community. This stunning home offers around 2,500 sq.ft. of beautifully finished above-grade living space and a bright, open-concept layout. Freshly painted interiors, upgraded light fixtures, carpet-free hardwood flooring throughout, and a highly functional floor plan make this home truly move-in ready.The main level features 9' ceilings, an oversized glass sliding door, and two additional windows that fill the living area with abundant natural light. The spacious eat-in kitchen boasts quality stainless steel appliances and a walkout to a custom 2-storey deck with a built-in natural gas line for effortless BBQ'ing. Functional stairs connect the deck to the professionally landscaped, fully fenced backyard, offering convenient outdoor access from both levels of the home.The upper level offers a generously sized primary bedroom and a well-appointed 5-piece bathroom.Two more generously sized east-facing bedrooms.The finished walk-out basement suite showcases a massive bedroom, a 3-pc bath, a wet bar with sink.and an extra hallway with direct access from the garage/separate entrance to the backyard and the walk-out basement bedroom-with potential for a future kitchen. An excellent income opportunity or an ideal setup for multigenerational living.Recent updates include: Roof (2019), New Windows (2019) & Custom Blinds, New Custom Front Door, Natural Gas BBQ Line, upgraded appliances, and $$ in professional backyard landscaping with interlocking, garden beds, and more.Unbeatable location with transit, parks, top-ranked schools (Carrville Mills P.S. & Stephen Lewis S.S.), trails, shopping, dining, grocery stores, and big-box retailers all nearby. Minutes to Highways 7 & 407 & Rutherford GO.Steps to the North Thornhill Community Centre and the newly opened 90,000 sq.ft. Carville Community Centre for unmatched lifestyle convenience. (id:60365)
90 Hammill Heights
East Gwillimbury, Ontario
Beautifully Maintained End-Unit Townhome On A Premium Lot In A Family-Friendly Neighbourhood. Bright And Open 1537 Sq.Ft Above Grade With A Rare, Massive Fully Fenced Yard, Perfect For Entertaining, Kids, And Pets. Flooded With Natural Light, The Functional Layout Offers New Windows, Premium Vinyl Flooring, And A Smooth Everyday Living Flow. Upgraded Stainless Steel Appliances, Breakfast Bar, And Large Pantry In The Heart Of The Home. Living Area Walks Out To A Large Deck With A Hot Tub, Overlooking Your Sprawling Private Yard. Inviting Primary Bedroom With Ensuite And Walk-In Closet, Plus Two Spacious Bedrooms With New Flooring. Covered Front Porch. Premium 4-Car Parking With No Sidewalk And Extended Driveway. Garden Shed And Concrete Pad For Additional Patio Space. Unfinished Basement Provides Excellent Future Potential. Pride Of Ownership Throughout. Minutes To HWY 404 And Walking Distance To Schools, Parks, Shopping, And Amenities. Move-In Ready. This Is The One! (id:60365)
4700 Concession Rd 3
Adjala-Tosorontio, Ontario
Enjoy country style privacy and serenity from this beautifully updated 4 bedroom ranch bungalow offering over $250,000 in premium upgrades. The spacious eat in kitchen features a walk out to a large back deck where you can take in panoramic views that stretch for miles. This home includes a brand new 1,447 sq ft finished basement apartment with a separate entrance featuring a bedroom modern kitchen and living area. This setup is perfect for extra rental income or multigenerational living.The walk up lower level provides convenient access to the yard making it ideal for in law accommodations or recreational use. Outside you'll love the fully fenced backyard with a heated inground pool thoughtfully secured and perfect for relaxing or entertaining. The oversized 2 car garage includes inside access to both the main floor and the basement. Located just minutes from shopping centres restaurants and schools this move in ready home combines thoughtful upgrades flexible living options and peaceful surroundings offering incredible value and convenience. (id:60365)
18 Riverview Circle
Innisfil, Ontario
Welcome to 18 Riverview! This beautifully updated and move-in ready home sits on one of the most sought-after lots in the park - backing onto mature trees for privacy and tranquillity. Featuring a spacious open-concept layout, the interior boasts premium laminate flooring throughout, two stylishly renovated bathrooms, and a large home office overlooking the private backyard-perfect for remote work or quiet reading.The kitchen comes equipped with brand new stainless steel appliances (all under full warranty), while two cozy gas fireplaces create warmth and ambience year-round. Enjoy your morning coffee on the inviting front porch with low-maintenance composite decking, or entertain on the oversized rear deck surrounded by nature. Other updates include newer shingles and a professionally insulated crawl space with brand new spray foam and poly-ensuring year-round energy efficiency. The large family room offers direct walkout access to the deck, perfect for hosting or relaxing in peace. This home has been exceptionally well maintained and truly shows like a model. Rent: $855.00 + Taxes $220.14 = $1,075.14. Don't miss this rare opportunity to own a turnkey home on a premium lot! (id:60365)
1812 - 7890 Jane Street
Vaughan, Ontario
Amazing Two Bedroom Condo By The Vaughan Metropolitan Subway. This Amazing Corner Unit Comes With Two Full Washroom & A Wrapped Around Balcony Over Looking South East With CN Tower & pond View & One Parking Spot! Over 24000 sq.ft Mega Amenities Including Gym, Running Track, Squash & Rooftop Pool & More! High Speed Internet Is Included. (id:60365)
27 Royal Ridge Crescent
Vaughan, Ontario
Luxurious renovated detached home with an open concept main floor layout. Living room area has crown moulding, hardwood floors, a gas fireplace with a custom mantle featuring marble & stone. Family-size kitchen with breakfast bar, new high-end stainless Steel appliances, quartz countertop and backsplash, under-cabinet lighting, pot lights, and a walk-out to the fully fenced yard, sun-filled patio, and new shed. Fully finished main floor laundry room and access to double car garage and storage. Upper floor features a master bedroom with a built-in organizer, hardwood floors, and a stunning ensuite with a soaker tub and a glass stand-up shower. An additional 2 good-sized bedrooms with hardwood floors, a custom Murphy bed that converts into a large desk with a mounted TV, and a good-sized main bathroom. Finished basement with laminate floors, 3-piece bathroom, and steam shower. Lots of storage. Unilock double-wide driveway and landscaped pathways. Close to Hwy 400, shopping, schools, transit, and more!! Extras: Whole House Freshly Painted (Oct 2025). Roof (2022). Driveway & Side Paving Stones (2022). Basement Bathroom (2020). (id:60365)
243 Venice Gate Drive
Vaughan, Ontario
Elegant 2-Storey Corner Lot Detached Home. Beautiful Landscaping Featuring Extended Driveway, Cobblestone Detailing & Modern Exterior Pot Lights. Bright & Spacious Main Floor Showcasing 9-FT Ceiling, Refined Crown Moulding & Hardwood Floors. Remodeled Kitchen Offering Custom Cabinetry & Window Shades, Granite Countertops & Centre Island. Open Concept Space Perfect For Entertaining & Family Gatherings. Brand New Concrete Epoxy Backyard W/ Large Wooden Deck, Gazebo & Shed. New Furnace (2025), Heat Pump W/ AC (2024), Roof (2023). (id:60365)

