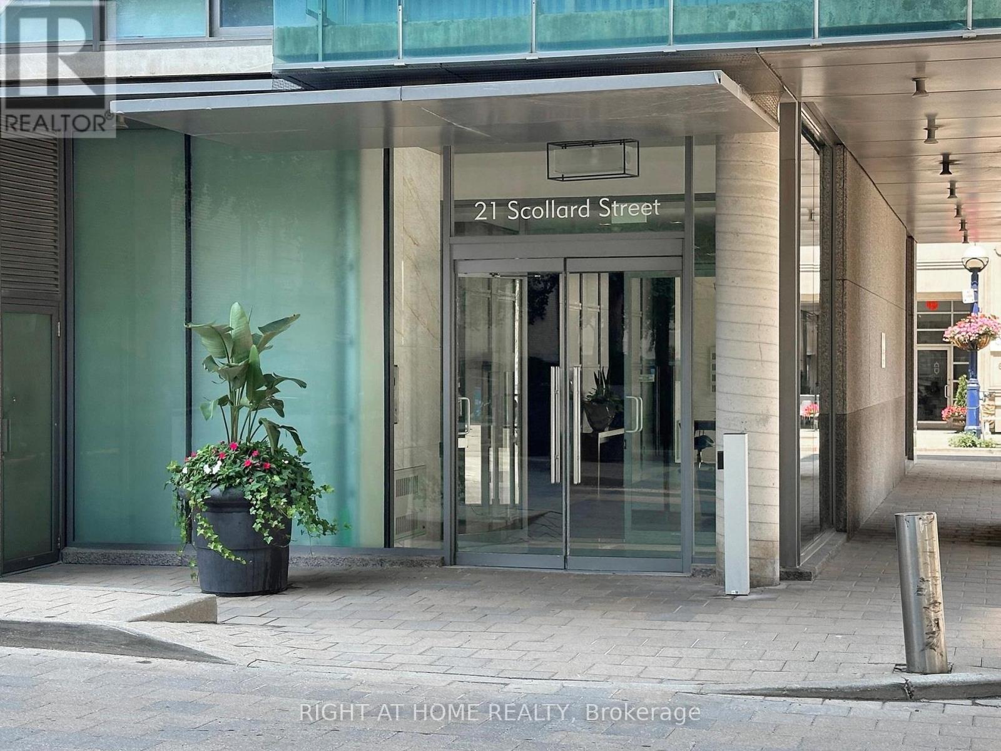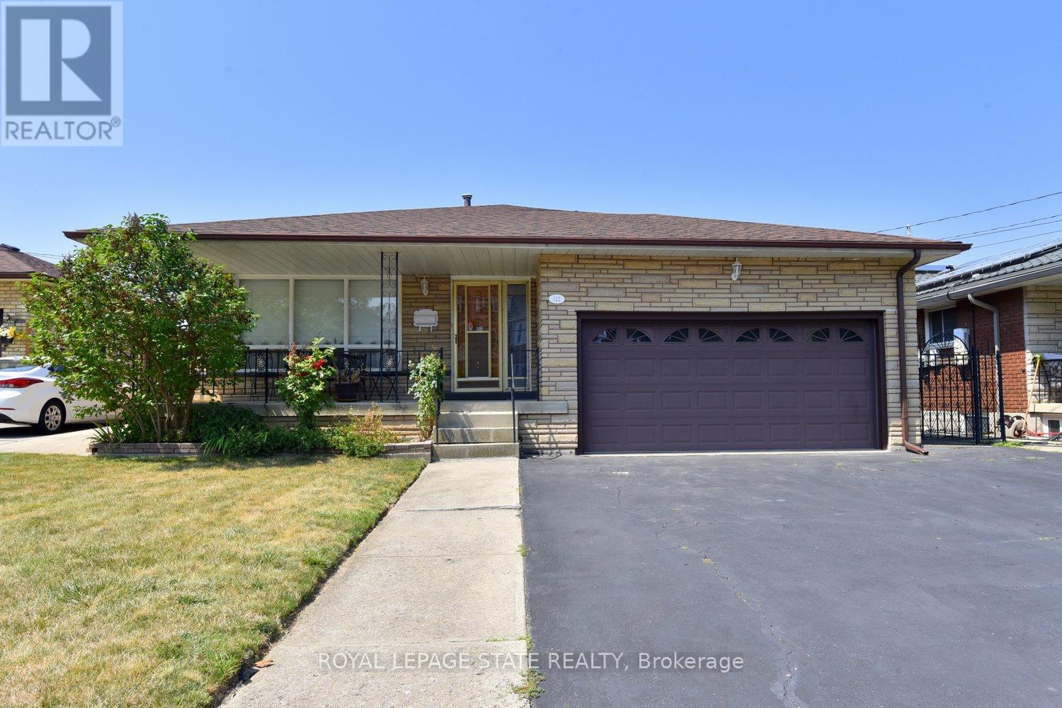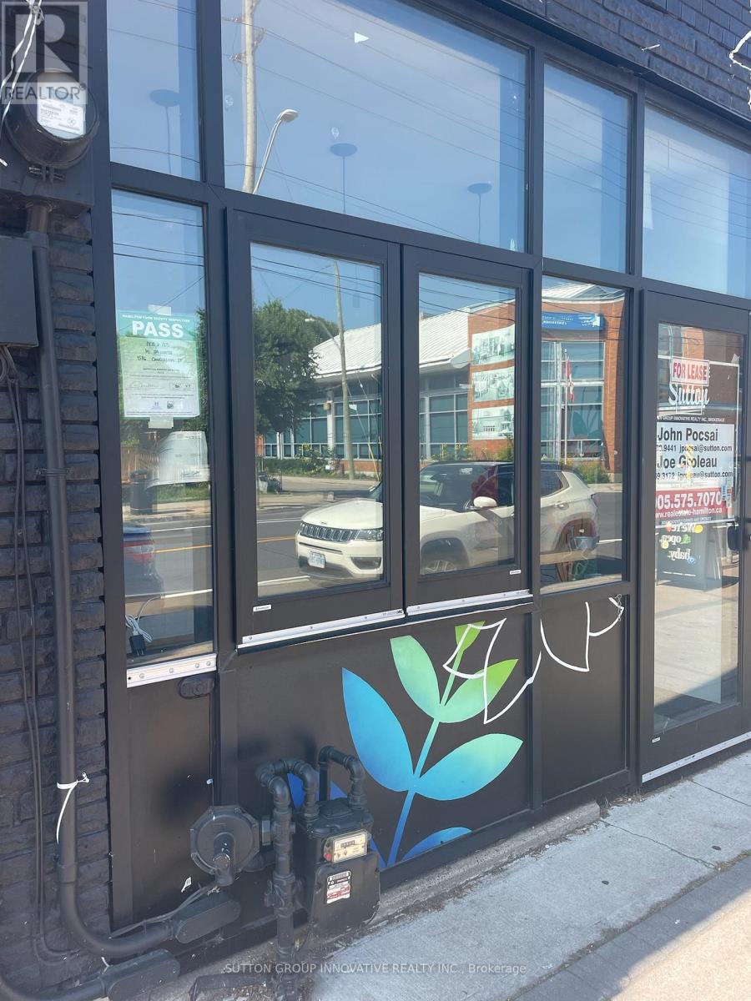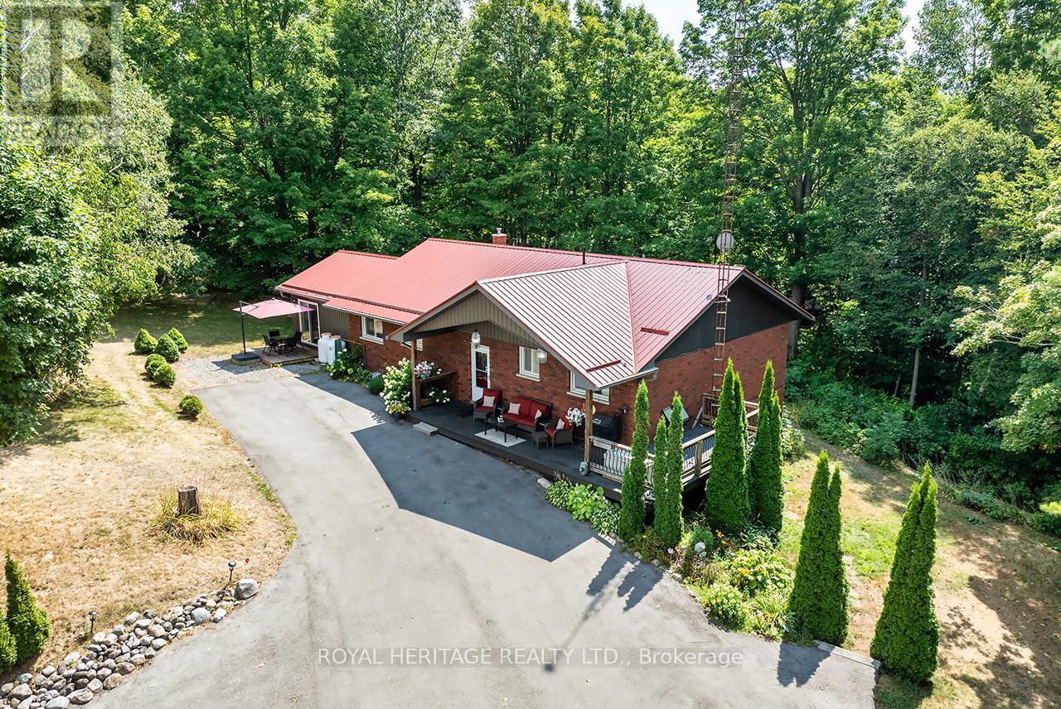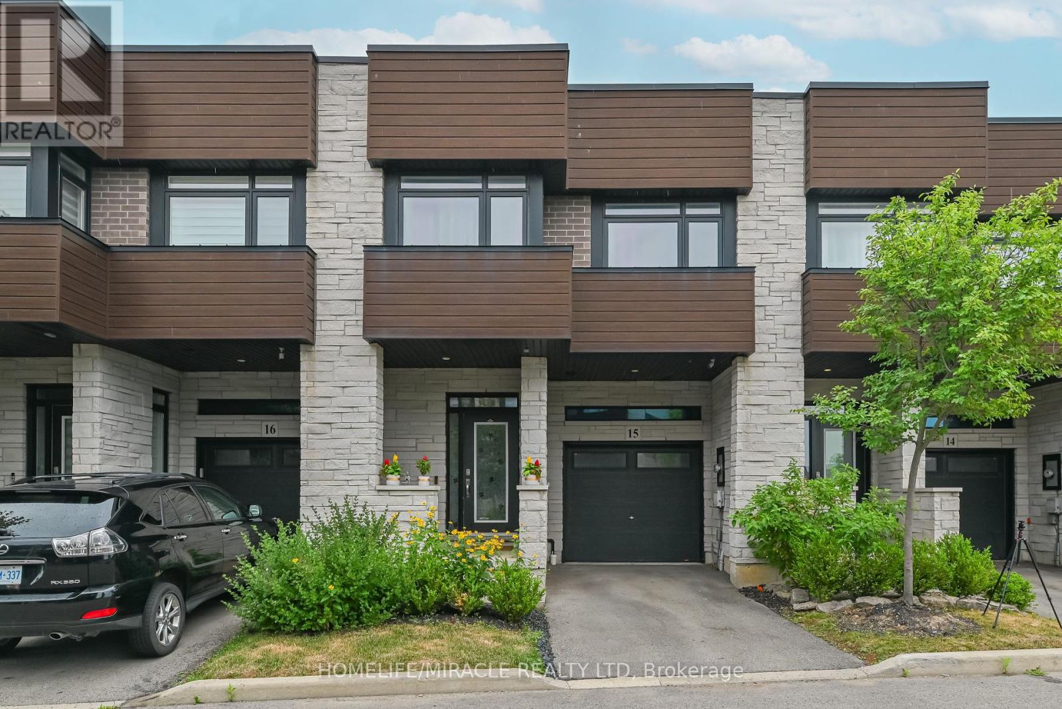1009 - 3237 Bayview Avenue
Toronto, Ontario
Welcome to the bennett on Bayview. Spacious 2 bedroom 2 bathroom corner unit with large balcony, over 900 SQFT, unobstructed south east facing view. Includes 1 locker and 1 exclusive underground parking space. 9ft ceilings, floor to ceiling windows, vinyl flooring throughout, transit at door steps, close to shops, bayview village, schools and place of worship. 24hr concierge, guest suite, outdoor lounge with dinning and Bbq area, fitness centre, party room. (id:60365)
408 - 1 Cardiff Road
Toronto, Ontario
Boutique Living on Eglinton - Urban Elegance Awaits Experience refined urban living in this stunning 1-bedroom condo located in the boutique Cardiff building on Eglinton. Designed with contemporary flair and practicality in mind, the suite features 9-foot ceilings, gleaming floors, quartz countertops, and an innovative layout that maximizes space and style. Enjoy a vibrant lifestyle with an impressive indoor and outdoor amenity area, complete with an entertainment lounge, bar, and a beautifully designed outdoor terrace ideal for relaxing or hosting. Centrally located in one of Toronto's most dynamic neighborhoods, you're just steps from Yonge & Eglinton shops, restaurants, and the future LRT. Surrounded by top-rated schools and unbeatable urban conveniences, this is city living at its finest. Don't miss this incredible opportunity to own in one of Toronto's most sought-after communities. Parking spot available for purchase. (id:60365)
207 - 21 Scollard Street
Toronto, Ontario
Modern, turnkey, adorable 1+1 bedroom with parking and locker right in the heart of trendy Yorkville in the seven-storey Villas condos on 21 Scollard! So much to love about this inviting and spacious 613 sq ft of space with 9 feet ceilings and chic lighting with two walkouts to the over 90 sq ft balcony (currently being updated - work will be completed by August 20, 2025). This beautifully renovated open concept layout features: roomy bedroom with ample organized closet space and a private walkout to the balcony; large den that can be used as an office/bedroom/studio; elegant kitchen with tall grey cabinets, stainless steel appliances and breakfast bar; the combined living and dinning rooms draws your eye to the sunny exterior inviting you to walk out the patio door and soak in the outside sun/air; and stylish contemporary bathroom with a sleek walk in shower, vanity and glass/metal cabinet. Residents can enjoy the many facilities at both 21 Scollard (exercise room, party room) and 18 Yorkville (exercise room, party room, rooftop terrace, billiards room, media room, visitor parking). Located by the Four Seasons Hotel the tree-filled Yorkville Town Hall Square and the historic Yorkville Public Library, you can enjoy the many upscale fine dining restaurants, bars and clubs, boutique luxury shopping on Bloor/Hazelton Lanes, University of Toronto, Royal Ontario Museum and intriguing art galleries in this prestigious neighbourhood. Convenient walking access to the subway lines at Yonge and Bloor makes it a breeze to get around! Location Location Location! (id:60365)
7 - 69 Upper Canada Drive
Toronto, Ontario
Motivated seller. Oversized Master With Wicc & Ensuite Bath, Renovated Kitchen, Hardwood Floors, Fin. Lower Level Family Room, Dining Terrace, Gas Fireplace, Parking,Beautiful Open Concept Townhome In Prestigious St Andrew's Estates Neighbourhood. Well Run Complex. 10 Minute Walk To York Mills Subway Or Ttc At Your Door. City Wide Access Via 401. Top School Zone: Owen Ps & Gifted St Andrew School Famous Denlow Gifted & Yorkmill C.I. Absolute Move-In Condition. (id:60365)
122 Mount Albion Road
Hamilton, Ontario
This well-kept 4 level backsplit, is ready for the next chapter!! Located in east Hamiltons Redhill Neighbourhood, this all-brick, spacious home, on a premium lot, provides plenty of space for the growing, or multi-generational family! Main floor Living & Dining rooms with original hardwood under the carpet; the eat-in Kitchen has plenty of counter space with Oak Cupboards & Pantry, and handy walk out to the back yard patio! Upstairs, youll find 3 Bedrooms, all with gleaming hardwood floors and the main bath. The lower level provides a wonderful space for in-laws or extended family! Featuring a huge Rec Room, Bedroom (or Office), 2-piece bath, a second kitchen, plenty of storage space and a stand-up shower/laundry area! With a total of just under 3,000 sq ft of total square footage, the possibilities are endless, especially since there is a separate entrance to the lower level through the double car garage! The backyard has fruit trees, a grape vine, and garden area, ready for your green thumb! Put this one on your must see list! (id:60365)
Basement - 176 Wellesley Crescent
London East, Ontario
Welcome to 176 Wellesley Crescent,Lower Unit,located few minutes from Argyle mall. This quiet family oriented neighbourhood basement unit in a charming bunglow has a seperate entrance and offers 2 generous size bedroom,living room,Kitchen,seperate Laundry room and full washroom.Comes with 1 car parking on the driveway. Close to School,argyle mall,restaurants and easy access to 401 highway.A perfect fit for small family and working professional. (id:60365)
272 East 15th Street
Hamilton, Ontario
Where Luxury Meets Opportunity - A LEGAL DUPLEX Masterpiece! This isn't just a home - it's a bold, brilliant investment wrapped in designer finishes and timeless elegance. Featuring 3+2 bedrooms (with a main floor bedroom!), 3 full spa-inspired baths, and 2 stunning, brand-new kitchens with quartz counters, sleek backsplashes, and stainless steel appliances that shine. Every detail has been meticulously curated: two private laundries, separate basement entrance, new hopper egress window, and upgraded 1" water line. From top to bottom, it's all new roof, windows, doors, A/C, plumbing, insulation, ESA-certified electrical, and more. Step outside to an entertainer's dream: a sprawling new deck, fresh sod, chic fencing, and a welcoming front porch. Park with ease on a brand-new 4-car asphalt driveway. Inside, experience luxury underfoot with waterproof flooring, upgraded trim, designer lighting, and flawless paint throughout. Live upstairs, rent below, or elevate your portfolio with double the income potential and zero compromises. A rare, turn-key gem that checks every box and dazzles at every turn! (id:60365)
453 Robert Woolner Street
North Dumfries, Ontario
This Beautiful Home, Built By Cachet Homes, Features Four Spacious Bedrooms, Including A Master Suite With A Large Walk-In Closet And A Large Window. There Are Two Ensuite Bathrooms And One Semi-Ensuites For Added Convenience. High-End Upgrades Include Hardwood Floors, Custom Stair Rails, And Brand-New Appliances. The Modern Kitchen Boasts Quartz Countertops, And The Open-Concept Layout Fills The Home With Natural Light. The Mudroom Offers Direct Access To The Two-Car Garage, And The Laundry Is Conveniently Located On The Second Floor. Walkout Basement. This Home Is Ideally Situated Close To A Variety Of Amenities, Including Schools, Parks, Shopping Centers, And Restaurants. It Also Offers Easy Access To Major Highways For A Quick Commute, While Being Nestled In A Peaceful, Family-Friendly Neighborhood. Don't Miss The Opportunity To Make This Your New Home! (id:60365)
610 - 15 Wellington Street S
Kitchener, Ontario
Welcome to a bright and stylish 1-bedroom + den condo (NO PARKING) in the heart of Kitcheners Innovation District. This 650 sq ft layout (including a 45 sq ft private balcony) offers modern living with plenty of natural light and smart use of space. Steps away from Googles Canadian HQ, Grand River Hospital, and the ION LRT line, you will also enjoy quick access to both major universities, Victoria Park, and downtown shops and restaurants.Station Park sets a new standard for urban living with standout amenities: a premium lounge with bar and games area, two-lane bowling alley, fully stocked kitchen for entertaining, rooftop terraces with BBQs and cabanas, state-of-the-art fitness and yoga studios, a luxurious swim spa and hot tub, plus a pet spa. Whether you're a professional, or student, this location delivers the perfect blend of comfort, convenience, and excitement all in one of Kitcheners most dynamic neighbourhoods. Utilities Included: Internet & Heat. Water & Hydro are to be paid by the Tenant. (id:60365)
586 Concession Street
Hamilton, Ontario
Prime small-space opportunity on trendy Concession Street, steps from the hospital, Mountain access, retail shops, and restaurants. Located in a thriving BIA district, with basement space included ideal for a high-traffic QSR or specialty retail. (id:60365)
601 Clouston Road
Alnwick/haldimand, Ontario
Welcome to your Country Getaway! Located just a short drive north of the 401 you'll find this sprawling Brick Bungalow loaded with updates. An expansive main floor (1757 sq/ft) offers ample space for family & entertaining. Eat-in Kitchen with center island opens to your combined living & dining room overlooking nature. Beautiful sunroom with vaulted ceilings and a propane fireplace walks out to your wrap around veranda. Main floor laundry room, 4 pc bath and 3 bedrooms round out the main floor. A separate entrance to your basement grants the opportunity for the extended family with a 2nd kitchen, 4th bedroom, 3 pc bath and a spacious rec room with a cozy wood stove. Enjoy a cup of tea on your covered front porch or a drink on your expansive back deck. The detached heated garage has been recently rebuilt including roof, eaves, siding and doors. Annually serviced water treatment system. Huge paved driveway (2023) Enjoy the peace and serenity of living on a quiet country road. Some notable updates include AC (2017) Windows (2019) Wood Stove (2018) Water treatment system (2017) HWT (2017) Steel Eavestroughs (2019) (id:60365)
15 - 35 Midhurst Heights
Hamilton, Ontario
Stoney Creek Luxury Townhome 3+1 Bed | 3 Bath | Rooftop Terrace Gorgeous Losani-built home loaded with upgrades! Features 3+1 bedrooms, 3 bathrooms, Open concept, 1797 Sq Ft, versatile office/4th bedroom, spa-like ensuite, walk-in closet, mudroom with garage access, and 650 sq. ft. basement ready to finish with rough in. Enjoy a 103 sq. ft. elevated terrace + 240 sq. ft. rooftop terrace with stunning Green views. 9 ft ceiling on main floor, Oak Staircase, Open concept kitchen with quarts center island, backsplash, plenty of storage and w/o to yard. Lawn moving and Snow cleaning included in common elements, Prime location near highways, parks and amenities. located just minutes from the Confederation GO Station & LRT, QEW, and Red Hill Parkway, Conveniently located close to Grocery Stores, Shoppers Drug Mart, Restaurants, Home Depot, LCBO, Shopping, entertainment, trails and more..Your dream lifestyle starts here. (id:60365)



