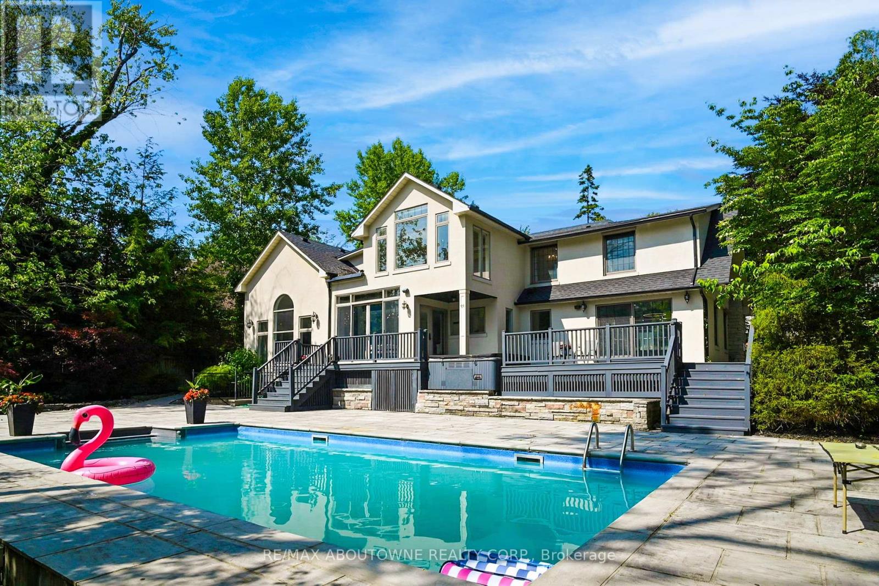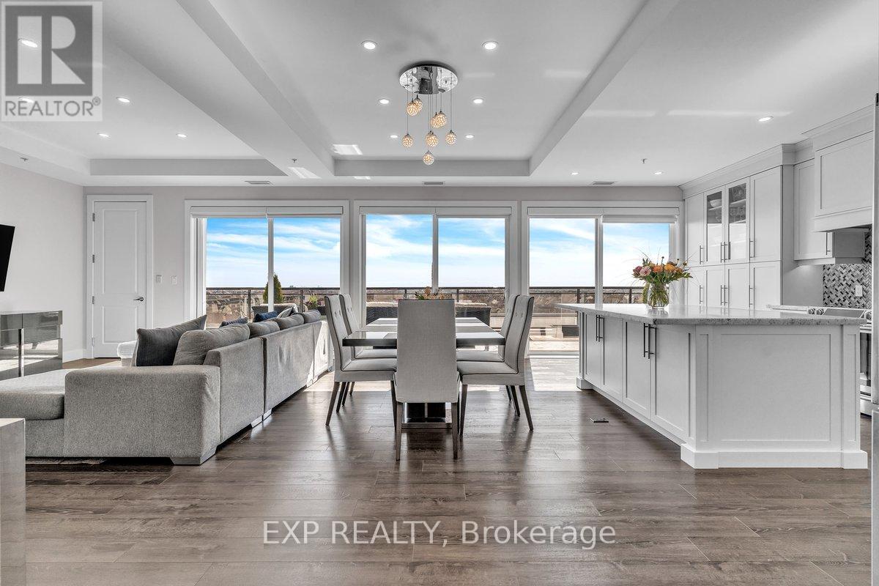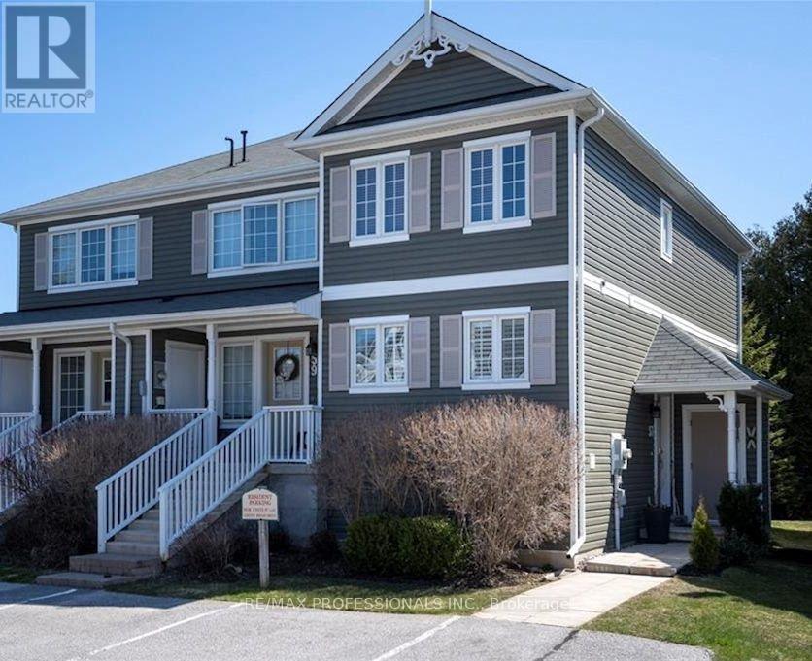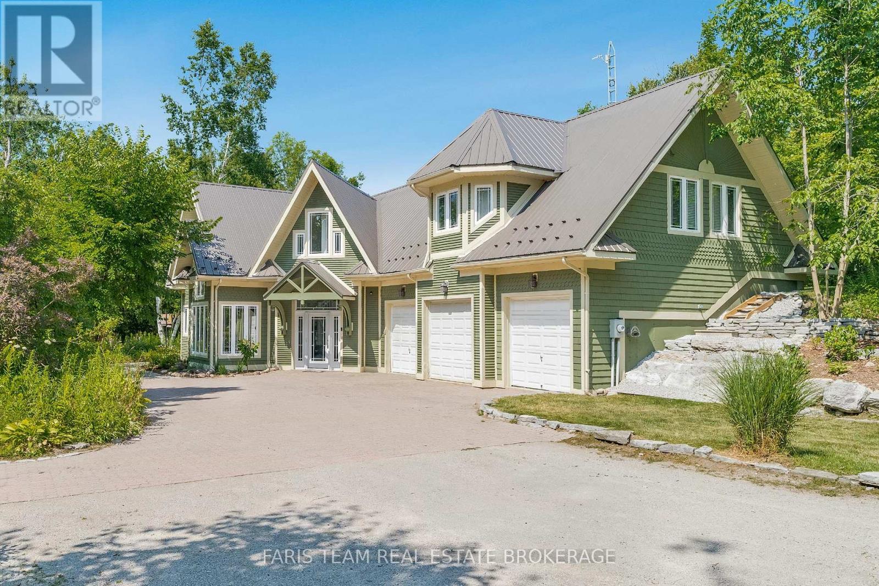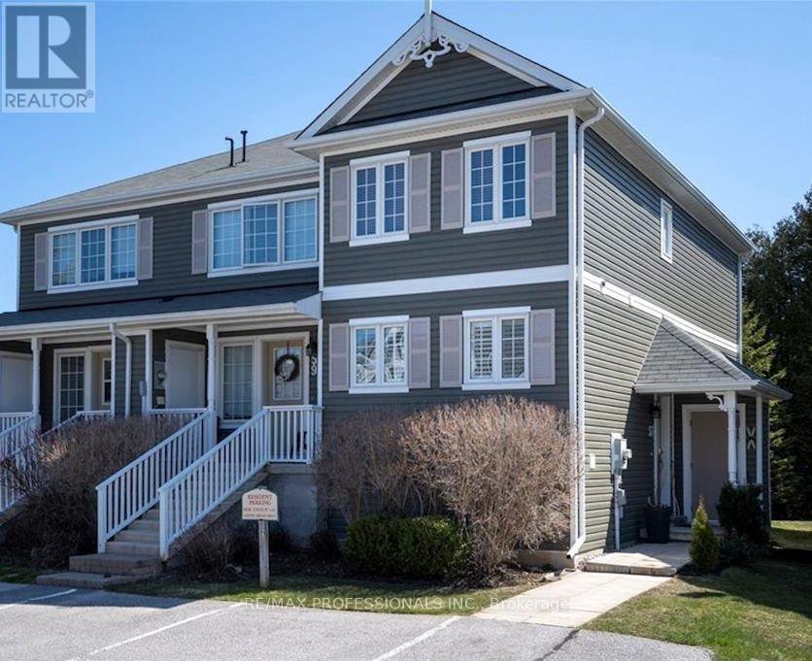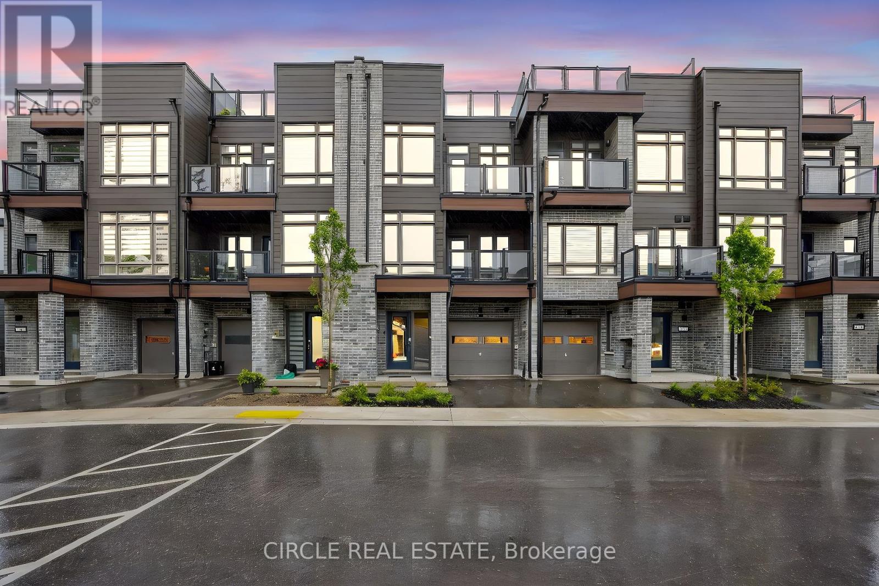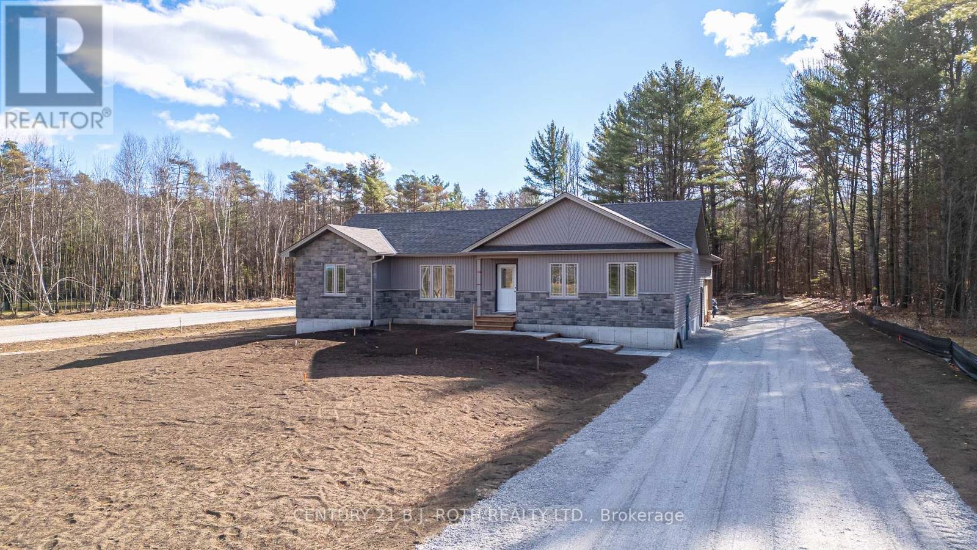Bsmt - 1231 Bonnybank Court
Oakville, Ontario
Spacious 2 Bedroom Basement Unit for Lease in Sought-After Glen Abbey, Oakville Welcome to this well-maintained and carpet-free basement unit in the heart of Glen Abbey. This bright and spacious basement unit offers 2 generously sized bedrooms, 1 full bathroom, a large living area, and a versatile rec room perfect for a home office or additional lounge space.With separate entrance and the comfort of big windows in every room, providing plenty of natural light throughout. Tenant pay 30% of utilities cost ,1 Driveway Parking Space .Partially furnished.Located in a quiet, family-friendly neighbourhood close to parks, schools,shopping, and transit. A fantastic lease opportunity in one of Oakvilles most desirable communities. (id:60365)
152 Elton Park Road
Oakville, Ontario
Stunning custom-built residence on coveted Elton Park Road in prestigious Morrison, offering timeless elegance, privacy, and modern comfort. Designed for both gracious entertaining and everyday living, this home sits on an expansive ~15,000 sq. ft. lot surrounded by mature trees and lush landscaping.The main level combines elegant formal spaces with inviting family areas. The formal living room features oversized windows and a beautiful fireplace, while the dining room opens seamlessly to the deck and pool perfect for indoor-outdoor gatherings. The renovated kitchen impresses with custom cabinetry, premium appliances, stone island, soft blue backsplash, and a sunlit breakfast area wrapped in windows with serene views and deck access. At the heart of the home, the sunken family room boasts vaulted ceilings, arched windows, a dramatic stone fireplace, and custom built-ins. A mudroom, laundry, versatile office/guest room, and stylish full bath complete this level.Upstairs, the primary suite is a private retreat with vaulted ceiling, raised platform, motorized shades, dual walk-in closets, and a spa-like ensuite with tub, shower, and double vanities. Two additional bedrooms share a beautifully appointed bath with double sinks, glass shower, and clawfoot tub.The finished walk-out lower level offers over 2,300 sq. ft. of extra living space with a bright recreation room, billiards area, full bar, guest bedroom, full bath, and rustic wine/storage room.Step outside to your own backyard oasis a sparkling pool surrounded by stone patio, multi-level deck with hot tub, lush gardens, and a charming pool house, all framed by mature trees for complete privacy.Located just steps from Lake Ontario, Downtown Oakville, top public & private schools, GO station, parks, trails, and more. A rare opportunity to enjoy luxury, privacy, and convenience in one of Oakville's most sought-after neighbourhoods. (id:60365)
301 - 716 Main Street E
Milton, Ontario
Spacious 2-bedroom plus den condo featuring 2 full bathrooms, perfect for comfortable living or working from home. Conveniently located within a short walk to Milton GO station, shopping malls, golf course, recreation center, and a variety of restaurants. The building offers fantastic amenities including a rooftop deck, fitness room, party room, and visitor parking. Easy access to both the 401 and 407 highways makes commuting a breeze. A fantastic opportunity in a vibrant neighborhood! Over 1,000sqft of total livable space including balcony. (id:60365)
175 Concession 2 Road
Brock, Ontario
Nestled in a peaceful countryside setting, this delightful raised bungalow showcases true pride of ownership and offers the perfect balance of comfort, privacy, and rural charm. Conveniently close to both Uxbridge and Sunderland. Meticulously maintained inside and out, this bungalow reflects the care and attention of its current owners. The home features a spacious single-level layout that is bright and welcoming. Living room is highlighted by a stone wood-burning fireplace insert - perfect for cozy evenings and reducing heating costs. A renovated kitchen, large primary bedroom suite, and well-proportioned bedrooms complete the thoughtful floor plan. Recent updates include new vinyl laminate flooring throughout, enhancing the fresh and move-in ready appeal. Large windows throughout invite in natural light and frame picturesque views of the surrounding property. Walk out from the kitchen or dining room to a spectacular 900 sq. ft. deck - ideal for entertaining, relaxing, or simply enjoying the view of your private countryside retreat. Set on an impressive 20-acre lot, the home is surrounded by EP land, ensuring lasting privacy, natural beauty, and wildlife at your doorstep. The property is also enrolled in a Managed Forestry Program (passive), which significantly reduces property taxes while promoting sustainable land use. The property boasts beautifully landscaped gardens, adding to its curb appeal. An unfinished basement with major plumbing roughed-in offers excellent potential for future living space, whether you envision a family room, guest suite, or home office. The expansive acreage provides you with endless possibilities or simply just appreciate the beauty surrounding you. Ample parking, and plenty of room for future projects make this property truly versatile. Whether you're seeking a quiet family home, a downsizing opportunity, or a countryside getaway, this property combines charm, modern comfort, and the rare opportunity to call it your own. (id:60365)
42 High Park Boulevard
Toronto, Ontario
*Stately Edwardian brick home with a lush front garden and landscaped backyard. *Situated on a 50 feet by 150 feet lot. *Current use: 5 self-contained units on 3 floors *Two (2) units are vacant (main floor and third floor) *The tenants in three (3) rented units are month to month *Many possibilities: conversion to a single family home or multi-generational home or 6 unit multiplex *The house has 2 sets of staircases leading to an exit on two sides of the house (west and east) *The main floor unit is a 2-bedroom unit with 1,565 Sq Ft, with a large foyer, living room with fireplace, open concept kitchen & family room, 2 bedrooms, powder room, ensuite bathroom. *The second floor contains two (2) x 1-bedroom units, each approximately 780 Sq Ft. *The third floor unit is a 2-bedroom unit approximately 1,537 Sq Ft, with a huge open concept living area & kitchen, plus 2 bedrooms with closets , 1 bath room and 1 powder room. *The basement unit is a 2-bedroom unit with own exit door and terrace, approximately 1,000 Sq Ft, with an open concept living area & kitchen plus 2 bedrooms and bathroom. *Detached 2 car garage with wide driveway and with garden suite potential and 5 outside parking spaces. *Ductless ACs. (id:60365)
602 - 640 Sauve Street S
Milton, Ontario
Milton's Crown Jewel, Exquisite Penthouse With 600 Sq. Ft. Terrace And Unrivalled Views. A Masterpiece Penthouse At The Origin Condominiums. Extraordinary Living Experience In This One-Of-A-Kind Penthouse Spanning Nearly 1900 Square Feet, This Meticulously Designed Residence Offers A Lifestyle Of Unparalleled Elegance And Comfort. Expansive Open-Concept Layout, Bathed In Natural Light That Pours Through Floor-To-Ceiling Windows. Gourmet Kitchen Is A Chef's Dream, Featuring Top-Of-The-Line Appliances, Custom Cabinetry, A Stunning Island Perfect For Casual Dining Or Entertaining Guests. The Primary Suite Offers A Spacious Retreat With A Spa-Like Ensuite Bathroom And A Walk-In Closet Designed For The Most Discerning Wardrobe. The Second And third Bedrooms Are Both Generously Sized. Phenomenal 600-Square-Foot Private Terrace. This Outdoor Oasis Is An Extension Of Your Living Space And Rarely Found In Condo Living, It's A Perfect Setting For Morning Coffee, Evening Cocktail Or Entertaining On A Large Scale All While Enjoying Panoramic Views Of The Escarpment And Milton Skyline. Your Private Oasis Is In A Prime Location Located In The Desirable Walker Neighbourhood, This Residence Is Close To The Milton Go Station, Providing Effortless Community. Steps Away From Premier Shopping, Fine Dining, Picturesque Parks, And Top Rated Schools. This Is More Than A Home, It's A Statement Of Sophistication And A Rare Opportunity To Own A Piece Of Milton's Most Exclusive Real Estate. Included Are Two Premium Side-By-Side Parking Spaces And A Private Locker. Experience The Pinnacle Of Urban Living. Schedule Your Private Tour Today. (id:60365)
57 Green Briar Drive
Collingwood, Ontario
Welcome to 57 Green Briar Drive, a beautifully furnished 3-bedroom, 2.5-bath townhouse in the sought-after Cranberry Golf community. This peaceful, family-friendly neighbourhood is known for its tree-lined streets, walkability, and close proximity to downtown Collingwood, Georgian Bay, and local trails. Offering over 1,600 square feet of living space, this two-storey home features a bright open-concept layout with laminate hardwood floors, a gas fireplace, and a private patio off the living area. The kitchen is fully equipped with newer appliances, a centre island, and plenty of prep space. Upstairs, the spacious primary bedroom includes a private ensuite, while two additional rooms offer flexibility for guests, kids, or a home office. Other highlights include ensuite laundry, 2-car driveway parking, and tasteful furnishings throughout.Enjoy the convenience of having all utilities includedheat, hydro, water, cable, and internet. Located minutes from grocery stores, shops, restaurants, schools, and the YMCA, with Blue Mountain just a short drive away. This is a perfect home base for full-time living in a quiet, well-kept community nestled in the desirable "Green Briar and Westwind Condos," also known as "Briarwood," this property at 57 Greenbriar Drive is a townhouse-style condominium in a well-established complex. (id:60365)
2 Forest Wood Lane
Oro-Medonte, Ontario
Top 5 Reasons You Will Love This Home: 1) Step inside to discover a bright and expansive layout, where soaring vaulted ceilings and an abundance of natural light create an airy sense of openness throughout the main living spaces 2) The heart of the home is the large eat-in kitchen, a place where family meals and casual mornings unfold with ease, while the formal dining room sets the stage for elegant gatherings and memorable celebrations 3) A warm and inviting family room becomes the perfect backdrop for both quiet evenings by the fire and lively nights spent entertaining friends and family 4) With five generously sized bedrooms, the home offers endless possibilities, whether its space for loved ones, welcoming overnight guests, or carving out the perfect home office or creative retreat 5) Set on a sprawling lot, this property provides practicality with its triple-car garage, mature outdoor space, and plenty of room to grow, making it a home to enjoy for years to come. 3,314 above grade sq.ft. (id:60365)
57 Green Briar Drive
Collingwood, Ontario
Welcome to 57 Green Briar Drive, a beautifully furnished 3-bedroom, 2.5-bath townhouse in the sought-after Cranberry Golf community. This peaceful, family-friendly neighbourhood is known for its tree-lined streets, walkability, and close proximity to downtown Collingwood, Georgian Bay, and local trails. Offering over 1,600 square feet of living space, this two-storey home features a bright open-concept layout with laminate hardwood floors, a gas fireplace, and a private patio off the living area. The kitchen is fully equipped with newer appliances, a centre island, and plenty of prep space. Upstairs, the spacious primary bedroom includes a private ensuite, while two additional rooms offer flexibility for guests, kids, or a home office. Other highlights include ensuite laundry, 2-car driveway parking, and tasteful furnishings throughout. Enjoy the convenience of having all utilities included heat, hydro, water, cable, and internet. Located minutes from grocery stores, shops, restaurants, schools, and the YMCA, with Blue Mountain just a short drive away. This is a perfect home base for full-time living in a quiet, well-kept community. Nestled in the desirable "Green Briar and Westwind Condos," also known as "Briarwood," this property at 57 Greenbriar Drive is a townhouse-style condominium in a well-established complex. (id:60365)
18 - 2 North Street
Barrie, Ontario
Spacious, Clean And Ready To Move In. Great Family Neighborhood. Make This Lovely Townhouse Your Home In The Heart Of Barrie. Close To All Amenities And Kempenfelt Bay Walking/Biking Trails. Downtown At Your Arm's Reach. Large Eat-In Kitchen with breakfast bar for great family gatherings. Open Concept Living & Dining. Walk Out To Privately Fenced Backyard. 3 Large Sized Bedrooms with lots of natural sunlight. Extra Basement Storage. Close To All Amenities, Schools, Parks, Kempenfelt Bay, Walking Biking Trails, Restaurants & Shopping. Includes entire home, plus one car garage, and parking one car on driveway. One Small Pet Can Be Discussed. Tenant Pays All Utilities. Available after October 15. (id:60365)
6 Wyn Wood Lane
Orillia, Ontario
Welcome to this beautifully built townhouse (2024), this modern 3-level townhouse offers 2 bedrooms and 3 bathrooms Welcome to this beautifully built townhouse (2024), this modern 3-level townhouse offers 2 bedrooms and 3 bathrooms in the heart of Orillia. The second floor features a bright open-concept kitchen, dining, and family room with a walkout to a private balcony, creating a comfortable space for everyday living or entertaining. The third floor includes two spacious bedrooms, with the primary suite offering a 3 piece ensuite and access to a balcony for added outdoor enjoyment. A sun filled rooftop terrace provides your own private retreat with plenty of space to relax or host guests. This low-maintenance home is ideally located just steps from Lake Couchiching, waterfront parks, and the marina, while also being close to shops, dining, and vibrant downtown Orillia. With convenient commuter access, this property is a great option for professionals, downsizers, or first-time buyers looking to enjoy modern living in a thriving lakeside community. (id:60365)
6121 Concession B C Road
Ramara, Ontario
ANOTHER QUALITY KRISTENSEN BUILDERS HOME, 1600 ft. , THREE BEDROOMS, WITH A LARGE 2 CAR ATTACHED GARAGE,[ 22'.5" X 24'8"] MAIN FLOOR AND BASEMENT ENTRANCE . THIS HOME FEATURES VAULTED CEILINGS IN THE COMMON AREAS,WITH A LARGE WELL-DESIGNED EAT IN KITCHEN WITH LOTS OF CUPBOARDS, & BREAKFAST ISLAND, SLIDING DOORS OPENING TO A ROOMY DECK AND GREAT BACK YARD, SPACIOUS MASTER BEDROOM WITH AN ENSUITE, WITH DECK ACCESS .NOTE THE BUILDING IS NOT ASSESSED. LOCATED ON A 1.1 ACRE ESTATE LOT. (id:60365)


