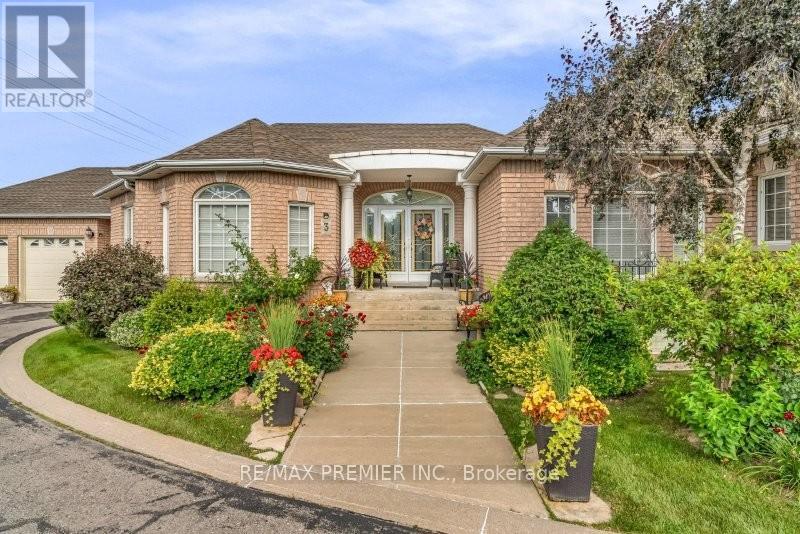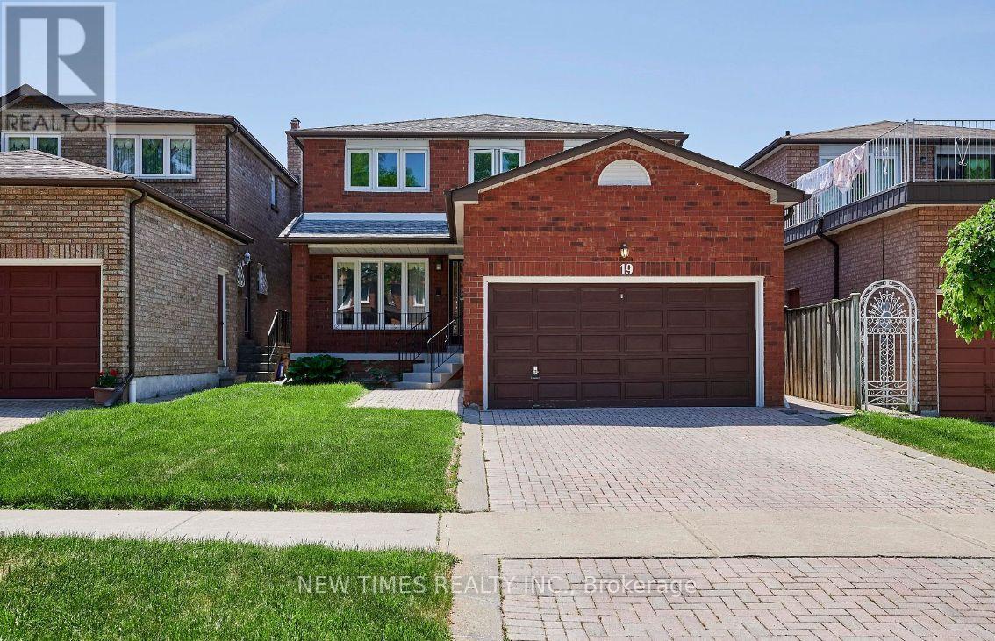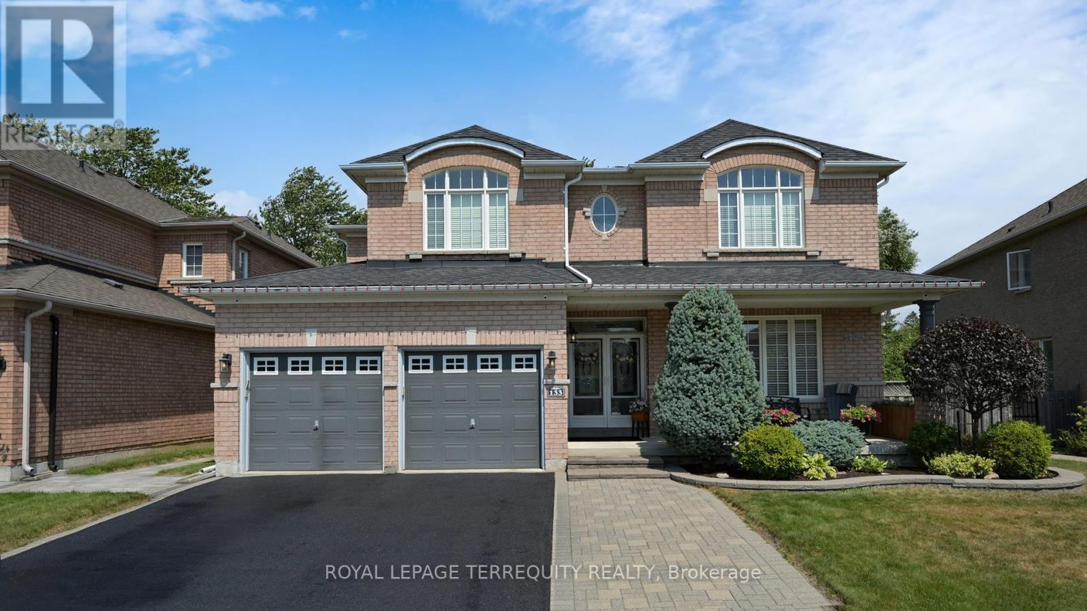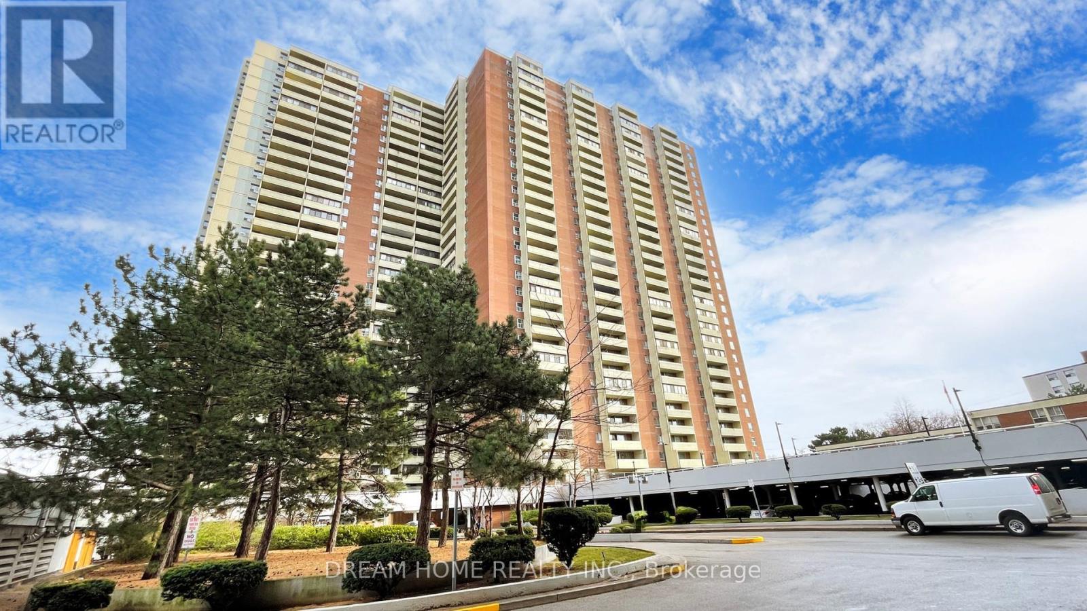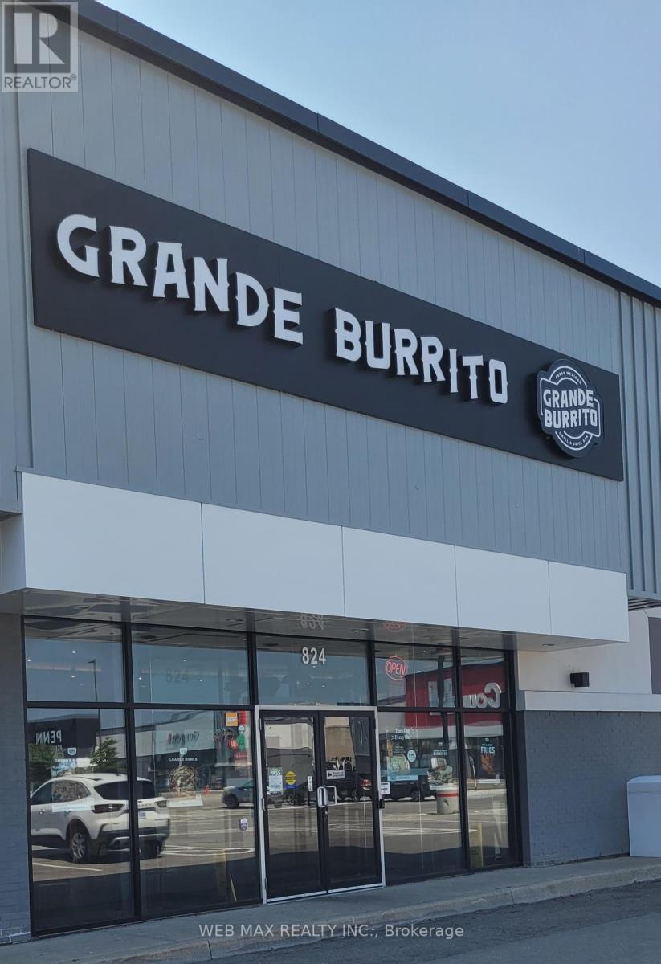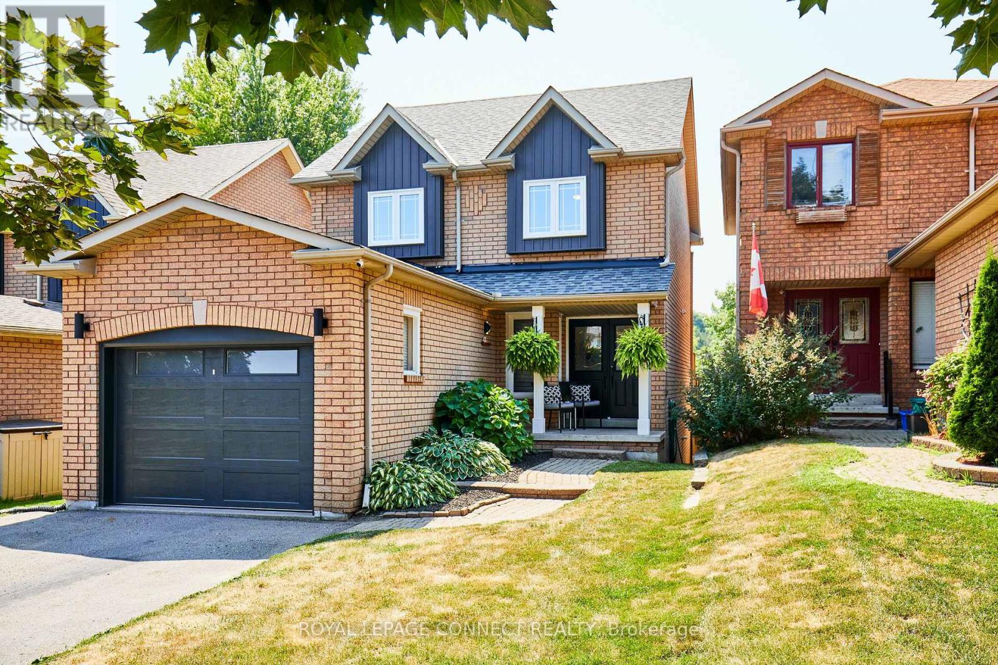15 - 7010 Warden Avenue
Markham, Ontario
Bright and Versatile Space in Prime Location! Located at the high-visibility corner of Warden & Steeles, this unit offers outstanding signage exposure directly facing Warden Avenue. It is situated in a thriving, well-established plaza anchored by T&T Supermarket, Shoppers Drug Mart, Boston Pizza, medical clinics, wellness centers, and multiple restaurants. The interior layout includes two clinic rooms, a private office, a welcoming reception area, and a private washroom. Ideal for a wide range of professional uses, including health and beauty services, medical-related businesses, dental clinics, law offices, and accounting firms. (id:60365)
3 Avro Road
Vaughan, Ontario
Stunning Custom-Built Bungalow. Welcome To This 2,700- Sq. Ft. Home, Boasting Quality Workmanship Combined With Luxurious Features, Including 9' Ceilings On Main Floor. Spacious Sun-Drenched Foyer Features Granite Flooring, Meticulously Hand-Painted Cornice Molding and Split Oak Staircase. Oak Plank Flooring In All Primary Rooms. Modern Kitchen Boasts Quartz Countertop, Stone Flooring, & Walk-In Pantry with Access to Additional Storage. Jacuzzi in Primary Bedroom. Bay Windows in the Dining Room and 2nd Bedroom. Main Floor Laundry Room Has Deep Sink Tub And A Folding Counter. Premium Custom Window Coverings throughout the Rooms. Alarm System, CVAC & Accessories. In Addition To the 3-car Garage, The Extended Driveway Can Accommodate Up To 8 Vehicles. Separate Side Entrance To The House And To The Professionally Finished Basement Which Includes 4th Bedroom, Games/Entertainment Room, Foyer, And Large Washroom, Cantina, And Loads Of Storage Potential. Additionally, There Is An Incredibly Large Furnace Room 15'x53' (Not A Typo).....A Raw Blank Canvas To Be Finished To Your Taste & Needs. Grounds Are Beautifully Landscaped With Back Yard Featuring 16'x 10' Greenhouse, Shed, Canopy Over The BBQ, A Large 22'x 10' Maintenance-Free Deck, Walk-Out From The Kitchen, And A 2nd Deck 15'x 10 Deck With Walk-Out From The Family Room. Main Deck Also Has Motorized Awning (12'x10') With Remote Control. In-ground sprinkler system. This Is One Of Those Rare Properties In Which Words And Photos Cannot Adequately Convey The Fine Detail And Quality Workmanship, Combined With The Feeling Of Space. This Home Must Be Seen To Be Fully Appreciated. (id:60365)
112 - 900 Bogart Mill Trail
Newmarket, Ontario
Exceptional 2 Bedroom 3 Bath, 1333 sq ft Condo available at "Reflections on Bogart Pond", with 2 car Parking and locker. This elegant and spacious unit has it all to enjoy peaceful days with amazing amenities. Enjoy your covered private 360 sq ft terrace with an amazing water view, elegant forest and tranquil trails to explore. This sought after building has secure entry, lobby, party room/games room, gym, guest suite, lockers, outdoor patio with BBQ's, underground parking and visitor parking. This beautiful secluded location is very close to the 404, shopping, restaurants, transit, Magna Centre, Southlake Hospital, Historic Main Street, and any other amenity you may wish for. **EXTRAS** All Appliances and Utilities are As/Is - Fridge, Stove, Fan hood, Microwave, Stackable Washer/Dryer, Furnace, A/C,Water Heater. California Shutters, 2 Underground parking spots (48&49), One locker (139). Outside Water is also included for this ground floor unit. (id:60365)
19 Coverdale Crescent
Toronto, Ontario
Detached Home Basement Apartment With Separated Entrance For Lease, Private Kitchen and Bathroom, Stainless Steeles Appliance(Fridge and Stove). Excellent Convenient Location, Walking Distance to Pacific Mall, TTC. Top Ranking Kennedy School. Close to Highway, Shopping Mall. Parking Space Available. Tenant Pay 20% Utility. (id:60365)
503 - 1050 Eastern Avenue
Toronto, Ontario
Welcome to Queen & Ashbridge #503 a sleek Jr. 1-bedroom in one of Toronto's most sought- after east-end communities. This thoughtfully designed suite features modern finishes, floor-to-ceiling windows, and a bright open layout. The kitchen offers integrated appliances, quartz countertops, and plenty of storage, flowing into a cozy living space and private balcony. Located between Leslieville and The Beach, you're steps from Queen Streets cafés, shops, and restaurants, with easy access to Woodbine Beach, Ashbridge's Bay, and the TTC. Modern city living with a relaxed community feel your urban escape awaits. (id:60365)
133 Tideswell Boulevard
Toronto, Ontario
Welcome to your private urban oasis. A stunning 5-bed, 5-bath home nestled on a quiet cul-de-sac in a prestigious, rarely available area of the Rouge. This property offers sophisticated living and resort-style relaxation. The backyard is an entertainer's dream! Set on a large lot (67ft wide at rear) backing onto green-space for ultimate privacy, the property features a two-level deck and spacious patio. The centerpiece is a heated, in-ground saltwater swimming pool, controlled by an automated system accessible from smartphone. A large covered front verandah provides a perfect spot to unwind while enjoying views of landscaping. A sun-filled main floor with 9-foot ceilings, includes hardwood and ceramic floors. The chef's dream kitchen boasts a large island, granite countertops, upgraded cabinets, a pantry, new SS fridge/stove and under-cabinet lighting. Enjoy your morning coffee from the upper deck, overlooking the pool. A cozy family room features a gas fireplace, while a convenient main-floor bedroom with double closet offers flexibility as a home office. The second level features four generously sized bedrooms, all with ensuite access. The primary suite is a true retreat with two walk-in closets and an ensuite bathroom featuring a luxurious soaker tub, separate glass shower and double vanity. Three additional bedrooms include double closets, large windows and ceiling fans. The lower level is perfect for entertaining, with a large recreation room, bathroom and walk-out to the backyard and pool area. A dedicated exercise room completes this ideal space. This home comes equipped with modern conveniences: alarm system, Nest doorbell, front security cameras, Ecobee thermostat, smart wall switches, potlights, landscape lighting, interlock pathways. All pool equipment, two GDO, central vacuum. Located close to Hwy 401, Rouge Hill GO Stn, Toronto Zoo, Rouge Beach, Rouge Nat Park. Close to schools/shopping. This home offers unparalleled convenience and lifestyle. (id:60365)
1815 - 5 Massey Square
Toronto, Ontario
Bright And Spacious 3 Bedroom, 2 Washroom Condo Unit Has Private Balcony With Breathtaking Sunsets And City Views. 5-Minute Walk To Victoria Park Subway Station. Steps to Crescent Town Elementary School. Walk Distance to Oakridge Community Recreation Centre, Public Library (Dawes Road Branch). Short Drive To The Lively Danforths Many shops and Restaurants. Enjoy Nature At Nearby Taylor Creek Park, Dentonia Park, Taylor Creek Trail, Taylor-Massey Crk, and More. Wonderful Building Amenities Including Gym, Indoor Swimming Pool, Squash Courts, Sauna And 24-Hr security. Maintenance Fees Include All Utilities (Heat, Hydro & Water) For Your Convenience. (id:60365)
301 - 2351 Kennedy Road
Toronto, Ontario
Fantastic opportunity to transform this 2 Bedroom 1 Washroom Condo to your dreams. Great unit for Handymen owners, First time buyers, Investors or Contractors to add their personal touches to this unit. Corner unit with plenty of Natural light and functional layout. Building is close to transit and shopping with easy access to 401 and 404. Unit is being sold Under Power of Sale and Ready for your TLC and personal touches. Across the street from plenty of shopping and easy access to transit make this unit a no brainer! Don't miss out on this great opportunity. (id:60365)
2106 - 1048 Broadview Avenue
Toronto, Ontario
Stunning 1-Bedroom Suite at Minto Skyy with Breathtaking Views!Welcome to this sun-filled 1-bedroom suite located on a high floor in the highly sought-after Broadview North neighbourhood. Surrounded by scenic ravine trails and parkland, this unit offers a rare combination of nature and city living.Featuring floor-to-ceiling windows and laminate flooring throughout, the open-concept layout includes a modern kitchen with a sleek centre island, granite countertops, and stainless steel appliances. Enjoy seamless flow into the living/dining area perfect for entertaining.Relax in your spacious bedroom, with a large closet and walkout to your private balcony.Building amenities include 24-hr concierge, gym, party room, BBQ terrace. Steps to transit,DVP, Danforth/Bloor & countless trails. This unit included 1 parking space.Don't miss this opportunity to live in one of Toronto's most vibrant and greenest pockets! (id:60365)
824 Warden Avenue
Toronto, Ontario
Fantastic Turn-Key Restaurant Opportunity with Liquor License potential! An exceptional opportunity to own your own highly profitable, fully turn-key restaurant- take out business, complete with newer and extensive renovations from top to bottom. This beautifully upgraded space features a full commercial kitchen outfitted with modern, high-quality equipment. Seats 56- Perfectly suited for dine-in, take-out, and catering services. Prime Location: Situated in a bustling, well-established plaza, the restaurant enjoys excellent visibility and foot traffic . Surrounded by residential buildings, retail stores, a theater, and several major anchor tenants, this location offers maximum exposure and steady customer flow. Key Features: Fully equipped, modern kitchen, with Beautiful upscale bathrooms, including accessible facilities. Ample on-site parking! High-traffic area with excellent signage potential. A Turn-key setup ready for immediate operation! Whether you're an experienced restaurateur or an investor seeking a solid business venture, this location offers incredible potential for continued growth and success! Over 2000 sq feet ! Includes assets only, not business name or rights. (id:60365)
39 Dorvis Drive
Whitby, Ontario
As You Enter This Stunning Home, You'll Immediately Appreciate The Sense Of Privacy, With No Neighbours Behind You. The Entrance Leads Into A Bright And Inviting Space, Showcasing A Layout That Flows Seamlessly. On The Main Level, You'll Find A Convenient Powder Room, Perfect For Guests. The Updated Kitchen Boasts Modern Appliances, Making It A Joy To Cook And Entertain. The Adjacent Dining Area Opens Up To A Spacious Living Room, Creating An Ideal Setting For Gatherings. Step Outside Through The Walkout To The Backyard, Where You Can Enjoy Outdoor Living In A Serene Environment. The Private Parking And Attached Garage Provide Added Convenience. As You Make Your Way To The Finished Basement, You'll Discover A Fantastic Rec Room, Newly Updated And Ready For Relaxation Or Entertainment. This Versatile Space Is Perfect For Family Activities, Movie Nights, Or Simply Unwinding After A Long Day. Overall, This Home Offers A Perfect Blend Of Comfort, Style, And Functionality. (id:60365)
42 Elephant Hill Drive
Clarington, Ontario
From the first moment you approach 42 Elephant Hill Drive, you can tell just how meticulously cared for this property is! It starts with curb appeal: double wide driveway with no sidewalks, new garage door, interlock stone walkway, lush gardens, covered front porch, stylish house number sign. Step through the front door and prepare to be impressed by the stunning decor! Modern light fixtures, smooth ceilings, neutral paint, slate tile and hardwood floors on the main level, barn door, stainless steel appliances, quartzite counters, centre island, renovated bathrooms, primary bedroom with 4pc ensuite, walk-in closet, and enough space for a king size bed. Enter the fenced backyard from the finished walk-out basement, or from the bright kitchen, onto a large 2-tiered deck overlooking greenspace and Elephant Hill Park. So many options to entertain, relax and enjoy family time! Centrally located between Hwys 401, 418, 407 and 35/115. Garage Door 2024, Ensuite Bathroom Reno 2024, SS Stove and Range Hood/Microwave 2022, Main Bathroom Reno 2021, Furnace 2021, Commercial Grade Hot Water Tank (Owned) 2021, Windows (Kitchen, Living Room, Ensuite Bathroom) 2019, Roof 2015, 2-Tiered Deck 2015, Backsplash and Counter Tops 2012, Hardwood Floor (Living Room) 2012, Slate Tile (Main Floor) 2011. ** This is a linked property.** (id:60365)


