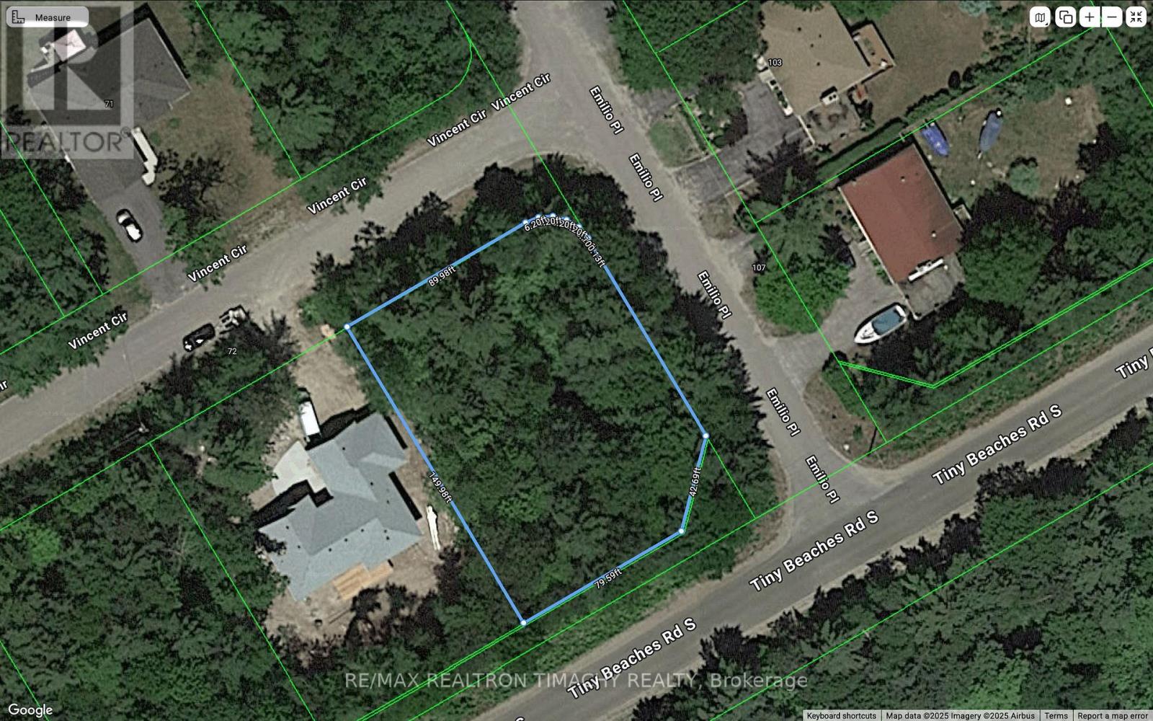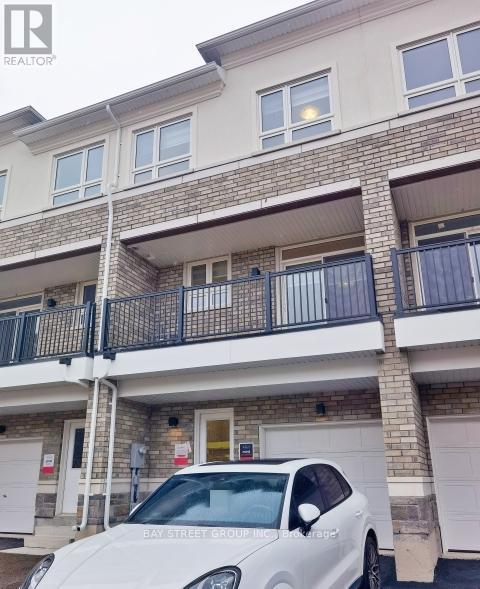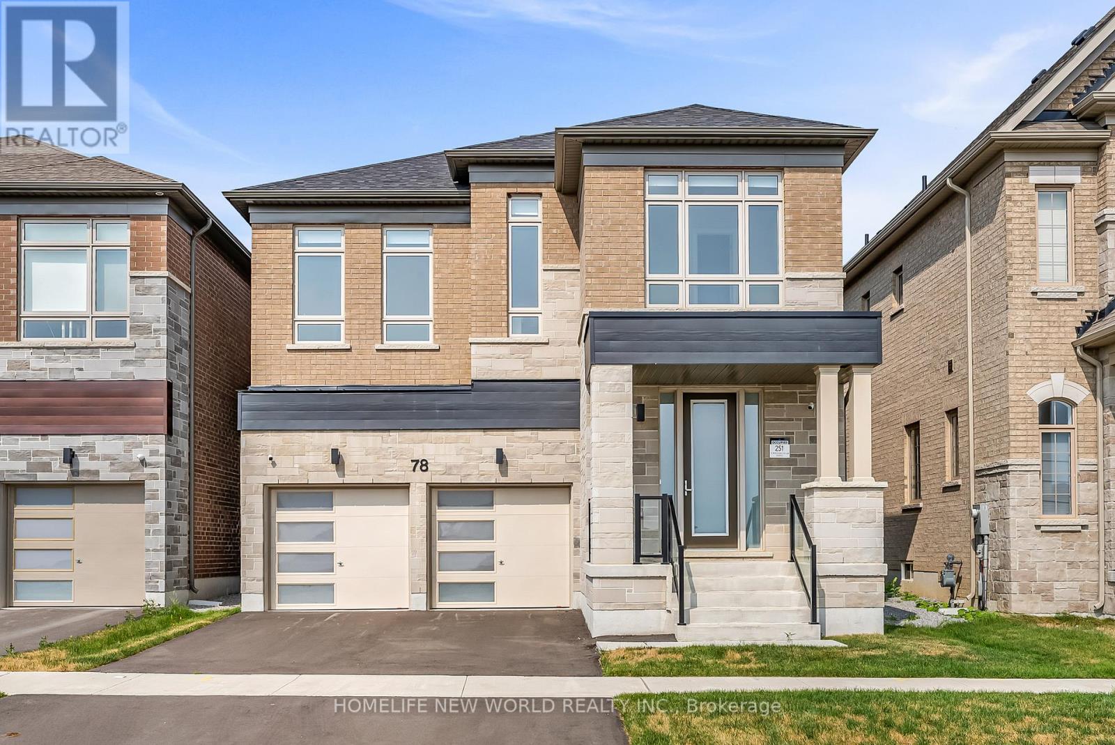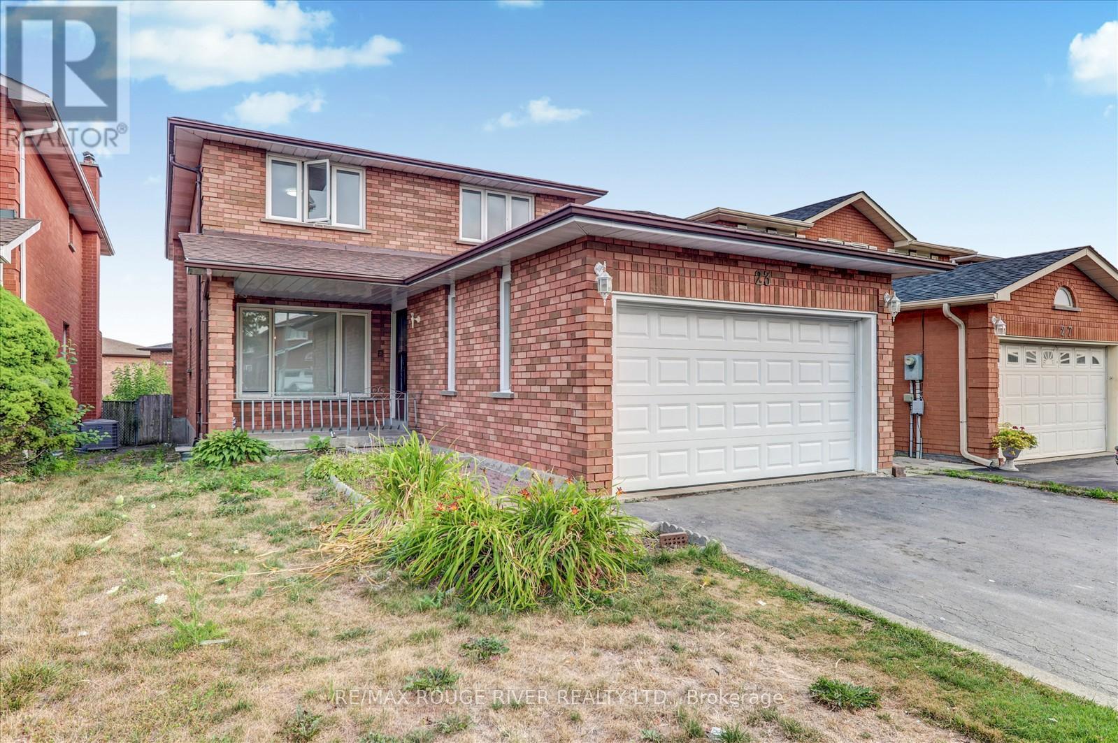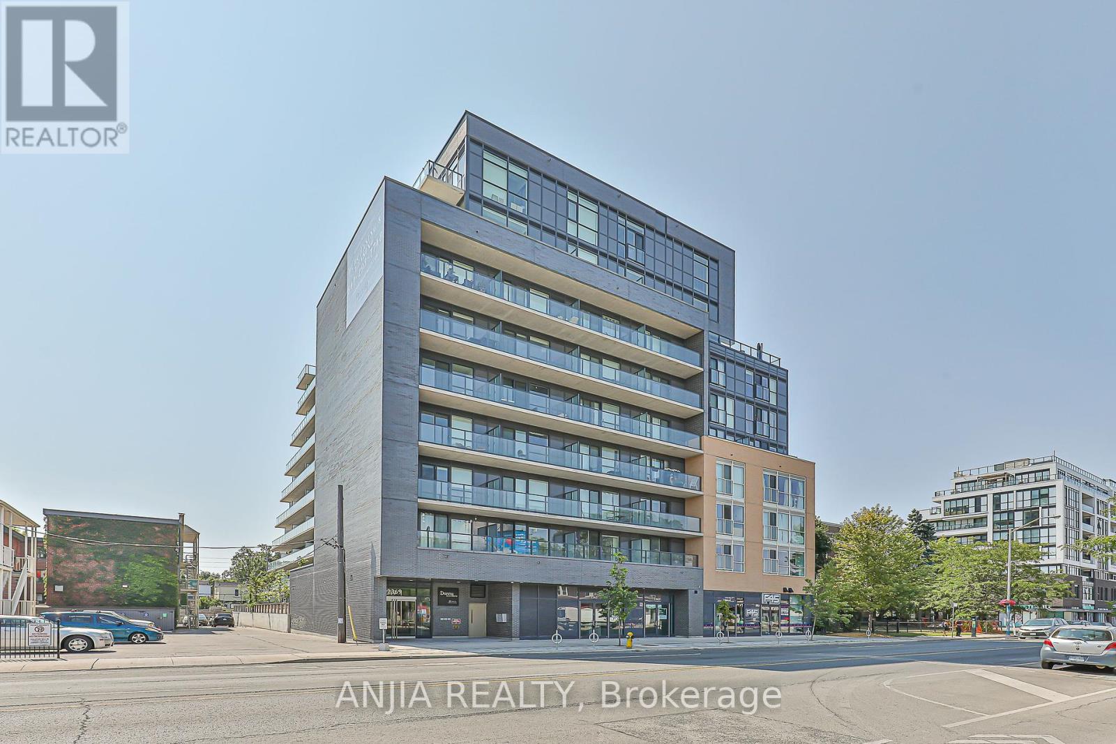Lot 89 Vincent Circle
Tiny, Ontario
Beautiful , flat building lot for your dream cottage or residence in a well established neighbourhood in Bluewater Beach Neighbourhood . Wonderful Community, Walking distance to magnificent, sandy beach of Georgian Bay with shallow water access for the kids . Bluewater Beach is Sorrounded by protective dunes and it offers breathtaking sunsets daily .Endless beach walking , hiking , snowmobilling .Approx 10 min to Elmvale ,15 min to Wassaga Beach, 25 min to Midland and over an hr from Toronto. Don't wait . Invest in the land ownership with amazing location or build your dream home . **EXTRAS** Buyers To Do Their Own Due Diligence For Permits, Development charges. Bell High speed internet cable neighbourhood; gas,hydro, water at lot line . (id:60365)
8 Massachusetts Lane
Markham, Ontario
Cozy & Charm 3 Bedroom Town Home Located In Top-Ranked Wismer Community.Spacious Layout, Lots Of Upgrades. Pot Lights In Living And Dining Room. Steps To Home Depot, Food Basic ,Shops, Restaurant, Cafe. Mins To Mount Joy Go Station. Goes To Top Ranked Bur Oak S.S. And Sonald Cousens P.S (id:60365)
26 Andress Way
Markham, Ontario
Spacious 4 Bedroom Townhouse Backing To Ravine Lot Overlooking Pond, Super Bright With 9 Ft Ceiling And Large Windows, Open Concept, Hardwood Floor, Perfect For Entertaining. Beautiful Eat-In Kitchen With Quartz Counter Top & Breakfast Area That Walks Out Of Fenced Yard! Stainless Steel Kitchen Appliance Lovely Primary Bedroom With Walk-In Closet & Stunning 5pcs Ensuite Bath. Easy Access To Golf Course, Schools, Parks, Costco, Walmart, Canadian Tire, Home Depot And All Major Banks. Top Ranking School, Middlefield Collegiate. (id:60365)
Suite 1907 - 9085 Jane Street
Vaughan, Ontario
WOW! WELCOME TO PARK AVENUE TOWER 2, where LUXURY LIVING meets CONTEMPORARY ELEGANCE. Step through the GRAND ENTRANCE and a team of dedicated CONCIERGE / SECURITY awaits 24 hours to assist you.Unlock the doors of this exquisite FURNISHED 2 BEDROOM + DEN + 2 BATH luxurious suite & revel in the abundance of natural light, flooding in through the large windows, offering panoramic views of cityscape below. Nestled in the heart of Vaughan, you will enjoy convenient access to Vaughan Mills, Cortellucci Hospital, dining/entertainment options. Easily accessible via major highways or public transit at your doorstep. Enjoy privilege of your own parking space & use of locker. Whether you have the freedom to work/play at home or retire after a hard day at the office, imagine unwinding in the spacious Open Concept Living Room, perfect for entertaining guests or an intimate, quiet evening.Fine furnishings & tasteful finishes /decor create atmosphere of refined elegance, awaiting your personalized touches.Gourmet kitchen is a chefs culinary delight, featuring integrated Fisher Paykel top-of-line appliances, sleek quartz countertops & practical island with ample storage space, perfect for casual breakfast or hosting a dinner party. Retreat to one of the 2 well appointed bedrooms, each offering a tranquil sanctuary for rest & relaxation.Indulge in comfort of premium bedding & designer furnishings. His/Hers Closets. Pamper yourself in ensuite bathroom, complete with modern fixtures, marble accents & deep soaker tub plus linen closet to house toiletries/plush towels or start your day with refreshing shower in guest bathroom. With its clearly functional layout, choose to use versatile DEN space as home office, media room or additional guest bedroom. As a resident of PARK AVENUE you will have access to unparalleled amenities, including state-of -the-art fitness centre, reading/games rooms, theatre & elegant party room, guest suite & serene outdoor terrace on 7th Fl [+ 2 Family Size BBQ] (id:60365)
78 William Logan Drive
Richmond Hill, Ontario
Experience the epitome of luxury living in this brand-new Warren model executive home, perfectly positioned on a premium park-facing lot with $100,000 in added value. This stunning residence offers 4 spacious bedrooms, 6 bathrooms, and a double car garage, high ceilings on the main floor, seamlessly blending modern design with thoughtful functionality.Nearly $188,000 in interior upgrades elevate this home to an exceptional standard. The chef-inspired kitchen features stacked upper cabinetry, an additional cabinet tower with a built-in Wolf steam oven, waterfall stone countertops, pot drawers, and professional-grade Wolf appliances. Rich hardwood flooring and a custom-upgraded staircase add elegance throughout, while spa-like bathrooms boast frameless glass showers, marble shower jambs, niche shelving, and stone countertops. The fully finished basement extends your living space, complete with an additional full bathroom, upgraded trim, and premium 8mm laminate flooring.Please note that certain photos may contain virtual staging to help illustrate the property potential layout and design. These images are for visualization purposes only; actual property conditions, furnishings, and features may vary. (id:60365)
1343 Lawson Street
Innisfil, Ontario
Welcome to the exceptional 1343 Lawson St. in the heart of Alcona. Versatile. Stylish. Fun. This Home Does It All!! Work from home? Host epic pool parties? Welcome extended family? Generate income? Yes, yes, yes, and yes. Inside, a bright main floor greets you with a home-office-ready den, elegant dining room, and an open-concept kitchen + family room that flows straight out to your resort-style backyard. Think: inground saltwater pool, outdoor kitchen with BBQ and pizza oven, al-fresco dining under gazebo, and lounge space made for lazy summer nights. Add a main-level laundry room, hall closet, and attached garage with direct access for everyday convenience. Upstairs, two primary suites (each with walk-in closets + ensuite) plus two more bedrooms and a shared bathroom give everyone their own space. Bonus: an airy upper-level lounge - perfect hangout, gaming zone, or creative hub. Downstairs, a separate-entry lower level offers endless possibilities: Self-contained apartment (bedroom, kitchen, bath, laundry). Extra bedroom with ensuite. Cold storage + more. Add in hardwood floors throughout, ceiling details, pot lights, light fixtures, professional landscaping, and low-maintenance design, and you've got the total package. This isn't just a home - it's your lifestyle headquarters. (id:60365)
23 Jackman Crescent
Vaughan, Ontario
Beautiful, Bright, Spacious Detached 4 bed room and 3 bed room basement with separate entrance & total 5 washrooms on a desirable Neighbourhood heart of West Woodbridge. Basement newly done in 2023. Separate washer and dryer main and basement. This stunning home with cozy charm, from the moment you step through the front door, you're greeted by an open designed for both relaxation and entertaining, Offering a spacious and functional layout. Enjoy the convenience of being close to good schools, public transit, major highways, shopping, restaurants, community centers, and places of worship. Don't miss this incredible opportunity to own a bright and inviting home in a prime location! ( Basement pictures will be uploaded) (id:60365)
23 Beebalm Lane
East Gwillimbury, Ontario
Gorgeous Double Car Garage Detached Home With $$$Top Upgrades. Location In A Fast Growing Community of Holland Landing. Built By Great Gulf This Barlow Model Is Only 3 Years Old and Boasts 2880 Sq Ft. The Main Floor Features 9 Feet Ceilings, Gleaming Hardwood Floors, Potlights in The Living Room, Large Triple Glazed Windows, Modern Stylish Kitchen With S/S Appliances/Quartz Counter, Backsplash And And a Cozy Breakfast Area With W/O to a Deck. Stylish and Neutral Blinds Thruout the House. Oak Staircase W/Iron Pickets Leads To Upstairs Which Offers 4 Spacious Bdrms W/3 Of Them Having A Walk In Closet. Primary Bedroom Retreat Has His And Hers Large W/I Closets & Ensuite. (id:60365)
207 - 2369 Danforth Avenue
Toronto, Ontario
Welcome To Danny Danforth By Gala Developments, Located At Danforth & Main. Steps To Public Transit, Shopping, Restaurants, Schools, Parks +More! Building Amenities Include: Concierge, Gym, Party Room, Visitor Parking, and More. Unit Features 1 Bed, 1 Bath W/Terrace.9 ft ceiling with upgraded laminate floors. The kitchen boasts an open-concept design, complemented by upgraded cabinets and stainless steel appliances. Large Terrace 71 sf. The building entrance and the unit have digital access, so there is no need to carry keys or fobs around. Open and lock your door through an app on your phone. The Purchase Price includes two lockers (U71& U72). (id:60365)
205 - 131 Taunton Road E
Oshawa, Ontario
Welcome to 131 Taunton Road, Unit #205 - a fully renovated 2-bedroom, 1-bathroom condominium offering over 900 sq. ft. of well-designed living space in North Oshawa. Step inside to a bright, open-concept layout where the updated kitchen flows seamlessly into the spacious living and dining areas. The modern kitchen features all-new cabinetry, granite countertops, a stainless steel double sink, and never-used appliances. The living room is filled with natural light and offers a seamless walk-out to the private balcony. This carpet-free unit has been fully refreshed with luxury vinyl flooring throughout - including closets and the utility room - fresh paint, new pot lights, a new electrical panel, and updated switches and plugs. The 4-piece bathroom has been completely renovated with a new vanity, flooring, and a tub with surround. The unit is complete with a generous walk-in closet, ample storage, and an outdoor parking space. The well-maintained building offers a variety of amenities, including a party room, recreation room, meeting room, and visitor parking. Ideally located just steps from shopping, transit, and parks, and only minutes from Durham College, Ontario Tech University, and major highways (401 & 407), this condo is perfect for first-time buyers, downsizers, or investors seeking a stylish, move-in-ready home in a vibrant community. (id:60365)
Upper - 47 Horseley Hill Drive
Toronto, Ontario
Freshly painted. Upper floor, bright & full of natural light. water, Gas, Hydro bill and parking included in the rent. 2 bedroom unit, quiet neighborhood, No pet allowed. All inclusive. Need tenant insurance and key deposit $100. (id:60365)
616 Sheppard Avenue
Pickering, Ontario
Welcome to this stunning 4-bedroom luxury detached home located in the heart of Pickering, approximately 4000 sf of living space, set on a generous lot with no sidewalk and featuring a double car garage plus parking for six additional vehicles. Step into a grand foyer with an impressive 18-ft ceiling and a classic centre hall layout, offering bright and spacious separate living and dining rooms. The gourmet kitchen is appointed with solid wood cabinetry, quartz countertops, and an open breakfast area that overlooks a sunken family room with a cozy gas fireplace and walkout to a large backyard and covered porch - perfect for entertaining. Upstairs, you'll find four well-sized bedrooms, including a spacious primary suite with a walk-in closet and access to an expansive 700+ sq. ft. second-storey balcony. The finished basement offers a separate entrance and features a one-bedroom in-law suite complete with a sauna, shower, 2-piece bath, large recreation area, and dry bar- ideal for extended family or potential rental income. Conveniently located within walking distance to top-rated schools, parks, restaurants, amenities, and public transit, and just minutes to the University of Toronto Scarborough and Hwy 401. Recent updates include a heat pump (2023), furnace (2022), roof (2021), and flat roof (2024). This exceptional home combines luxury, space, and a prime location- truly a rare find! (id:60365)

