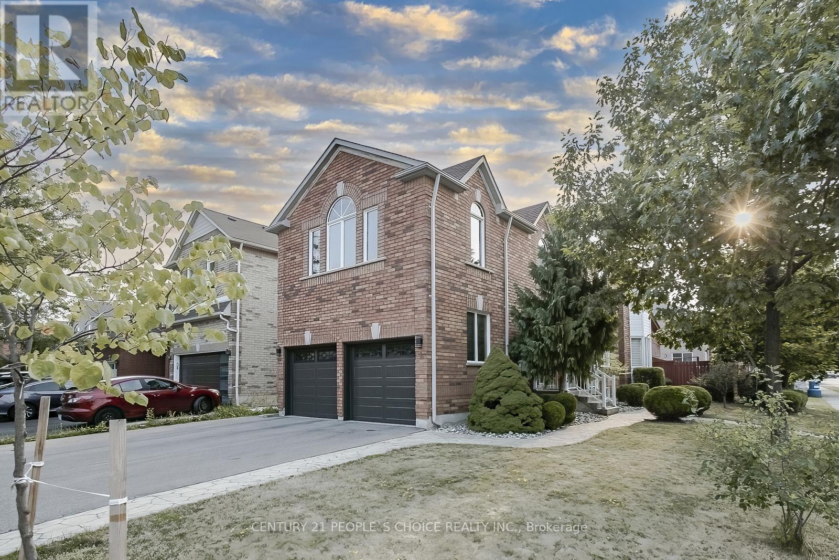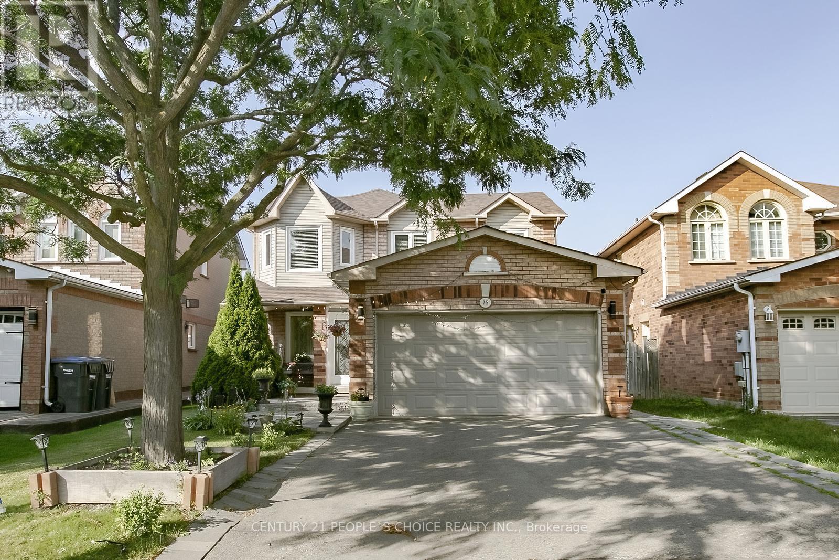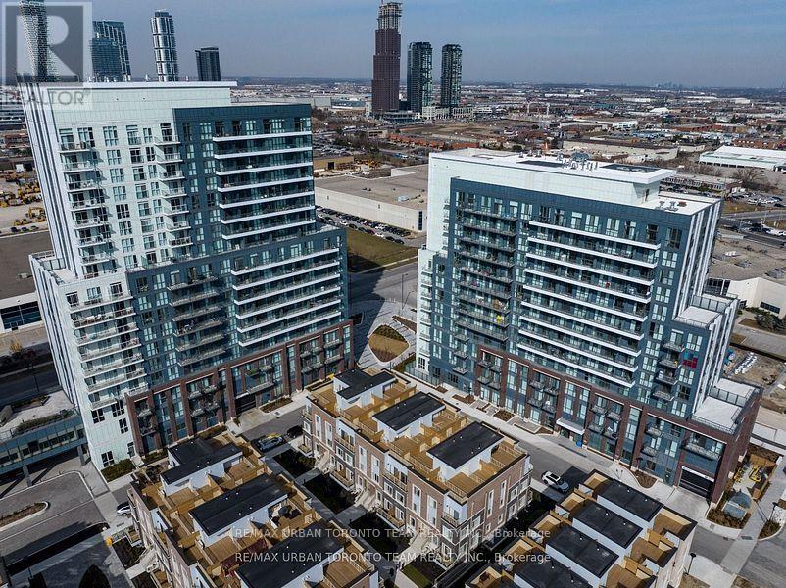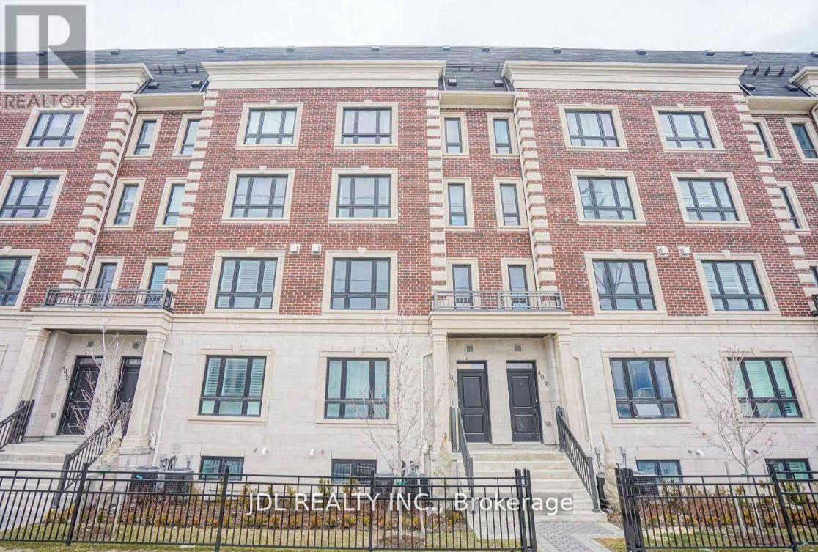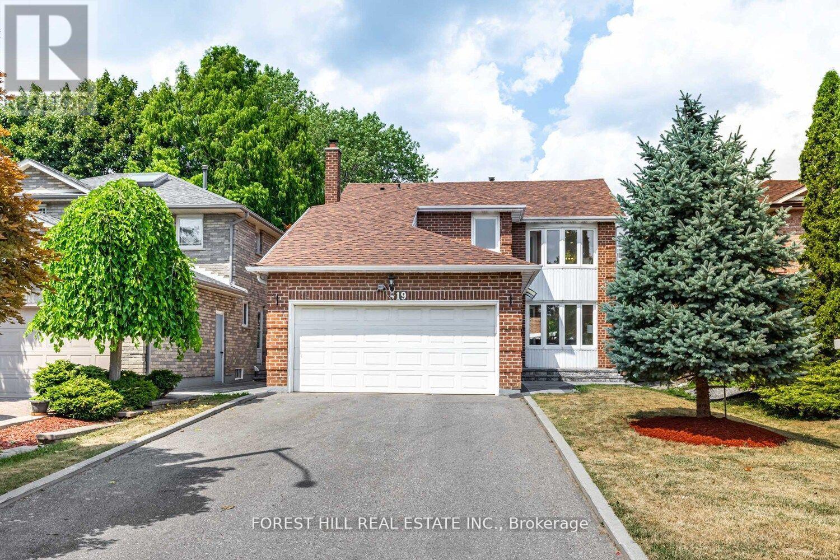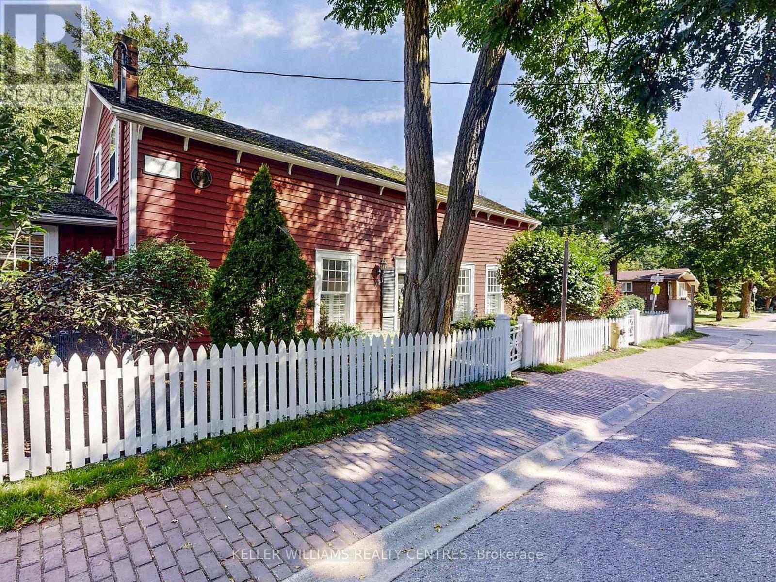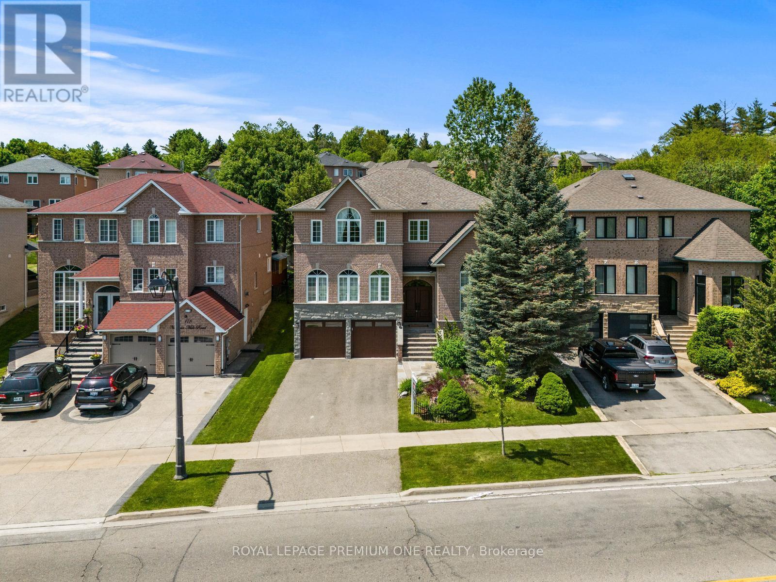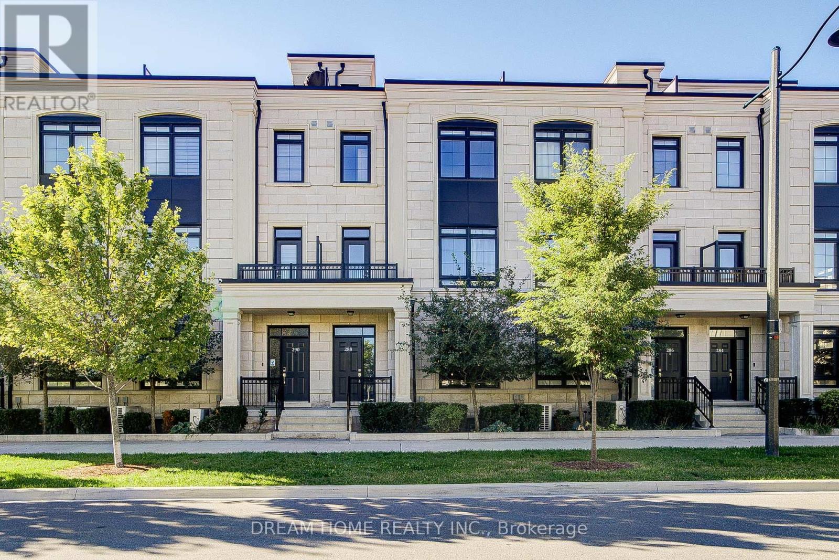1 Lake Louise Drive
Brampton, Ontario
Beautiful well-maintained Original owner , corner house , 48.39 feet wide Premium Lot . Bright with lots of natural light, situated in very desirable area of Fletcher's Meadow .This house offers separate living, dining and family room, open concept kitchen, breakfast area and W/O to Deck. 3 spacious bedrooms + Hues family room on 2nd floor can be used as 4th bedroom , Primary bedroom with 4 pc- Ensuite + Walk-In Closet, 1 Bedroom Finished basement, big family room, full bathroom and separate entrance to the basement. Big Deck for family gathering & Entertainment , stamped concrete in backyard , front door & from driveway to backyard , Double car garage, total 6 parking. Close to Mount Pleasant GO Station. Walking distance to Elementary & High School & Plaza. (id:60365)
75 Letty Avenue
Brampton, Ontario
Detached 4+ 2 Bedrooms & 4 Washrooms ,Pie-Shape, well - maintain , very Clean ,Upgraded Home In The Highly Desirable Fletchers West Neighborhood Of Brampton! Main Floor Features A Spacious Combined Living & Dining Area On Hardwood Floor & Separate Family Room W/ A Cozy Gas Fireplace, Updated Kitchen W/ New S/S Appl & An Eat-In Space That Leads Out To A Party-Sized Deck for Entertainment & family gathering ,Spacious Laundry Room In The Main Floor & Powder Rm.Master Bedroom W/ 4Pc Ensuite, W/I Closet, & Built-In Cupboards, Three Additional Good-Sized Bedrooms That Has Closets & 4Pc Common Bathroom. The Finished Basement Includes Two Bedrooms, An Upgraded Kitchen W/ Quartz Countertops, Open Concept Living/Rec Area & A Full Bathroom Potentially Can Be Rented Out For Extra Income. School Is Just A Minute Walk, Transit Area Is Just Around the Corner, Plaza Is A Walking Distance W/ Walk-In Clinic & Restaurants! Recent Upgrades & Extras : Driveway Repaved In 2018 ,Fridge & Stove New (2023), Washer 2022, Dryer, Pantry In Kitchen, Gas Stove Upgraded (2023), Ac (2022), Windows (2018), Stone Pathway (2018), Smooth Ceiling In The Living/ Dining, Gas Bbq Line Connected in Backyard .Entrance from side to the house. (id:60365)
Th159 - 151 Honeycrisp Crescent
Vaughan, Ontario
Mobilio Towns 1314 sq ft Haven Floorplan - 3 Bedroom 2.5 Bath Open Concept Kitchen Living Room, Ensuite Laundry, Stainless Steel Kitchen Appliances Included. Just South Of Vaughan Metropolitan Centre Subway Station, Quickly Becoming A Major Transit Hub In Vaughan. Connect To Viva, Yrt, And Go Transit Services Straight From Vaughan Metropolitan Centre Station York U, Seneca College York Campus 7-Minute Subway Ride Away. Close To Fitness Centres, Retail Shops, . Nearby Cineplex, Costco, Ikea, Dave & Buster's, Eateries And Clubs. (id:60365)
Room D - 4016 Highway 7 Street E
Markham, Ontario
A luxury townhouse located in the heart of Markham. This third-floor suite features a private ensuite bathroom and 9-foot ceilings. The kitchen and laundry facilities are shared with other tenants. The listed rent is for single occupancy; an additional fee applies for a second occupant. Rent includes a parking space, utilities, and internet. No pets allowed. Conveniently close to all amenities, including banks, supermarkets, restaurants, parks, fitness centers, cinemas, and more. (id:60365)
19 Eleanor Circle
Richmond Hill, Ontario
***RECENTLY-RENO'D & UPDATED(2017-2024----RECENTLY SPENT $$$$ OVER***$150K***)***Hidden Gem & Timeless Curb-Appeal***RARE-FIND***This stunning/executive family home is situated on child-safe/quiet court and family-friendly street and highly after sought of South Richvale in the centre of Richmond Hill, boasting a 6-cars parking capacity and a thoughtfully-designed layout with abundant natural sunglights. This home offers a versatile space for additional living, a home office, or multi-generation living(upper level & basement level). The main floor offers spacious/open concept living/dining rooms, providing comfort and airy feelings. The gourmet kitchen with a breakfast area leads to a large sundeck, open view backyard, perfect for outdoor gatherings and private relaxation. The family room offers a gas fireplace , cozy and private space for the family, guests. Upstairs, the generously sized master bedroom includes a ensuite, providing a private retreat and walk-in closet. The additional bedrooms offer super bright with natural sunlights.The basement provides a spacious/open concept recreation room, kitchen and own laundry room and large bedroom, perfect for multi-generation, ideal for teens or guests or potential income opportunity. This home offrs unparalleled convenience close to top-tier schools, libraries, parks, and a wealth of shopping options, easy access to major highways(Hwy 7 & Hwy 407), VIVA, GO and the future subway station(adds even future value to this coveted location) (id:60365)
14 Colborne Street
Markham, Ontario
Welcome to the Red Cottage, A Chapter of Thornhill History! A heritage home built in 1846, nestled in the heart of Thornhills quaint and historic village. This lovingly restored gem blends timeless character with modern comfort. Set behind a charming white picket fence, the 2-storey residence showcases a classic combination of clapboard and board and batten with cedar shake roof and a deceivingly spacious layout. Inside, you'll find 3 bedrooms plus a den, 2 baths, and the convenience of second-floor laundry and the option of using the main floor as a primary bedroom. The home was thoughtfully and professionally restored and updated by renowned architect B. Napier Simpson Jr., with great care taken to preserve its historic warmth and detail. Outdoors, a private fenced yard bursts with an overflowing multi-coloured flower garden, creating a picturesque backdrop for every season. A double detached garage adds practicality with direct access to back garden patio and kitchen side door. Honouring its historic roots yet designed for contemporary living, the residence has been fully modernized with 200-amp electrical service, central heating, and air conditioning, delivering the comfort and efficiency of today without compromising its enduring character. Rich with history and surrounded by the character of a boutique niche neighbourhood. A vibrant community, with specialty grocery and restaurants, and transit the Red Cottage offers a rare opportunity to own a treasured piece of Thornhills past while enjoying the comforts of today. (Call/text L/A for appt times) (id:60365)
180 Vaughan Mills Road
Vaughan, Ontario
Welcome to 180 Vaughan Mills Rd! This original owner detached home sits on a large 50ft wide pool sized lot with beautiful views of surrounding Conservation and the Humber River. Meticulously maintained home boasting approximately 3255sqft of living space with 4 spacious bedrooms (3 ensuites on upper level) & 4 baths. The custom double door entry welcomes you to a spacious foyer featuring a functional & well-laid out floor plan with great sight lines into all principal rooms. The family sized kitchen flows seamlessly thru the large breakfast & family room area providing the perfect setting for family gatherings & entertaining. Enjoying working from home in the sun-filled main floor Den featuring a vaulted ceiling and gorgeous views of the Conservation area right across the street. The spacious Primary bedroom on the upper level features a sitting area for relaxation & unwinding and is complimented by a 5pc ensuite. The unspoiled lower level provides the perfect canvas to create additional living space for growing families. Conveniently located close to numerous amenities including Parks, Shopping, Schools & easy Hwy 427 access. Your opportunity awaits! (id:60365)
288 Buchanan Drive
Markham, Ontario
Luxury Unionville Gardens Townhouse In Prime Downtown Markham Location. 2824 Sq Ft Living Area As Per Builder's Plan. 548 Sq Ft Roof Terrace, Bbq Gas Line To Both Roof And Kitchen Terrace, Excellently Maintained Like Just Occupancy Condition, Upgraded Hardwood Floor And Smooth Ceiling In Main Living Area, Granite Kitchen Counter Top, Kitchen Island, B/I High End Bosch Appliances, Gas Cook Top, Marble Electric Fireplace, Oak Stairs W Painted White Pickets Through Out. South Facing With Lots Of Natural Lights, Finished Basement W 3 Pc Bath, Close To All Amenities, Top Ranking Schools (Coledale Public School & Unionville High)! Monthly Maintenance Fee Incl. Driveway Snow Removing, Lawn/Yard Care. Hwt & Acs Are Rental. (id:60365)
127 O'connor Crescent
Richmond Hill, Ontario
WELCOME TO 127 O'CONNOR CRES, HIGH DEMAND LOCATION! OVER 3000 SQUARE FEET OF FINISHED LIVING SPACE 4 + 1 BEDROOM HOME, SOLID WOOD FRONT DOOR, HARDWOOD FLOORS & POT LIGHTS THROUGHOUT, MODERN KITCHEN WITH BREAKFAST AREA AND WALK OUT TO PATIO, KITCHEN OFFERS EXTENDED CABINETS, QUARTZ COUNTER, BACKSPLASH & VALANCE LIGHTING, OAK STAIRCASE IN OPEN WELCOMING FOYER, COMBINED LARGE LIVING AND DINING ROOM GREAT FOR ENTERTAINING, SEPARATE PRIVATE FAMILY ROOM WITH STONE MANTLE FIREPLACE FEATURING DOUBLE DOOR WALK OUT TO YARD, PRIMARY BEDROOM WITH 4 PIECE ENSUITE & DOUBLE CLOSET , 3 LARGE BEDROOMS, FINISHED BASEMENT WITH SEPARATE ENTRANCE, LARGE RECREATION ROOM WITH FIREPLACE, 2ND KITCHEN, 3PC BATH, LARGE BEDROOM & THE 2ND LAUNDRY ROOM, LANDSCAPED AND FENCED YARD, LONG DRIVEWAY NO SIDEWALK ACCOMODATES 4 CARS AND DOUBLE GARAGE. (VIRTUALLY STAGED PHOTOS) (id:60365)
26 Fanny Grove Way
Markham, Ontario
This 3-storey 1803sf townhouse in high demand Greensborough community is an absolute wonder. Bright and spacious with a Walk out basement to patio and fenced yard, 2 decks and a balcony plus 9' ceiling on Main Floor. Perfect family home with a cozy family room, eat in kitchen, convenient Main Floor laundry, direct access to garage, lots of pot lights and laminate floor. Recent renovation including new quartz counter, backsplash, deep sink, and faucet in kitchen (2025), new quartz counter tops, faucets and light fixtures in all bathrooms, (2025), new Zebra blinds (2025), new paint (2025). Excellent location. Top ranking school - Bur Oak Secondary School. Steps to Swan Lake, Mt.Joy GO station, Public Transit, Mount Joy Community Center. Close to supermarket, park, restaurants, Markham Stouffville Hospital, Markham Museum, Markville Mall. (id:60365)
370 Royalpark Way
Vaughan, Ontario
DISCOVER AN EXCEPTIONAL OPPORTUNITY IN ELDER MILLS, VAUGHAN! SPACIOUS 4 BEDROOM, 4 BATHROOM, DETACHED HOME WITH A 2 CAR GARAGE. NESTLED ON A PICTURESQUE RAVINE LOT, THIS PROPERTY FEATURES A WALK-OUT BASEMENT WITH A SECOND KITCHEN, IDEAL FOR AN IN LAW SUITE OR RENTAL POTENTIAL. THE MAIN FLOOR BOASTS, 2581 ft OF SPACIOUS LIVING SPACE, CONVENIENT MAIN FLOOR LAUNDRY, INTERIOR GARAGE ACCESS, TWO PIECE POWDER ROOM ON THE MAIN LEVEL. THE UPPER LEVEL FAMILY-ROOM HAS VAULTED CEILINGS AND A GAS FIREPLACE, PERFECT FOR ENTERTAINING, WHILE THE LOWER LEVEL OFFERS AN ADDITIONAL 1,073 SQ.FT. OF VERSATILE LIVING AREA WITH SLIDING GLASS DOOR WALKOUT TO YARD OVERLOOKING THE RAVINE. THERE IS PLENTY OF STORAGE SPACE A COLD CELLAR, WITH ATTACHED WINE ROOM. PRICED TO SELL THIS HOME WON'T DISAPPOINT. NEW HOT WATER TANK IN 2024/NEW FURNACE AND CAC IN 2021, ROOF RE-SHINGLED IN IN 2018 AND GARAGE DOORS REPLACED IN 2023. SHOW WITH CONFIDENCE. (id:60365)
48 Powell Drive
Hamilton, Ontario
****Welcome To This Stunning clean and well kept 3-bedroom, 3-bath Detached Home**** Nestled in a highly sought-after, family-friendly neighbourhood! Boasting charming curb appeal with a double car garage and no sidewalk allowing ample parking space. Step inside to a bright, open-concept main floor featuring a spacious living/dining area with pot lights, upgraded vinyl flooring, and large windows making it bright and airy. The spacious kitchen is appointed with ceramic tiles, stainless steel appliances, gas stove, modern backsplash, double sink, and a sun-filled breakfast area with walkout to the beautifully landscaped backyard. Enjoy outdoor living with a custom-built pergola, stamped concrete patio, and garden shed. The upper level offers a serene primary retreat complete with walk-in closet and spa-like 4-pc ensuite, plus two additional generously sized bedrooms with large windows and ample closets. Ideally located within walking distance to parks, schools, and the arena, and just minutes to golf courses, Binbrook Conservation, shops & more! (id:60365)

