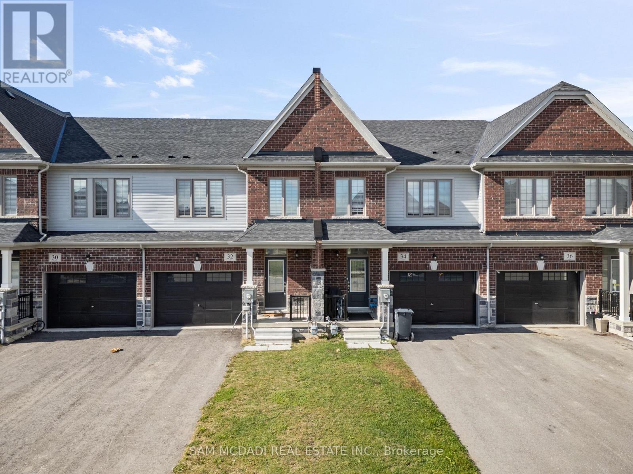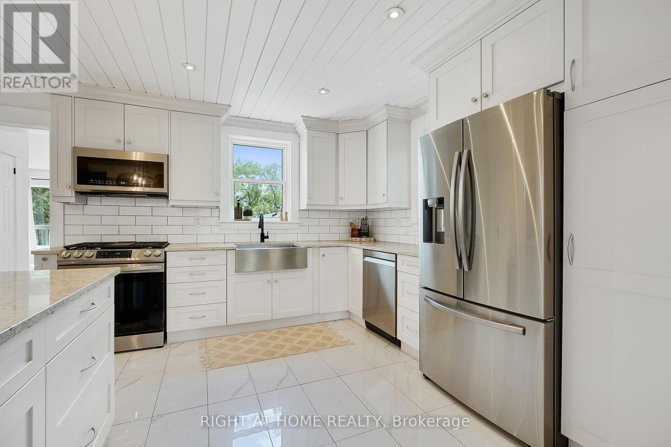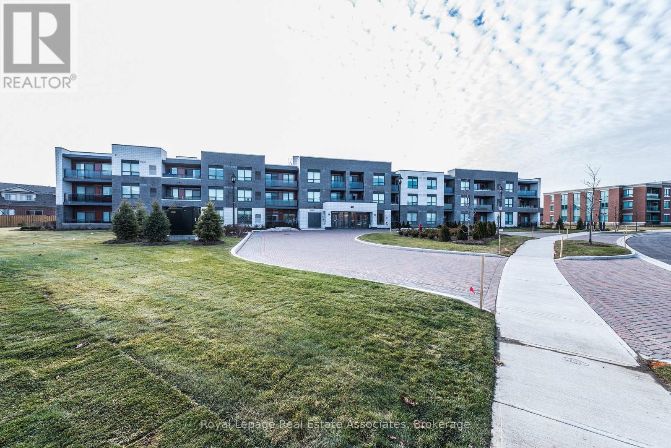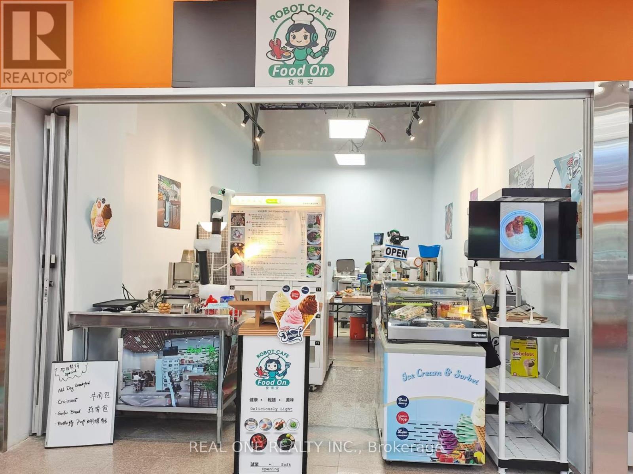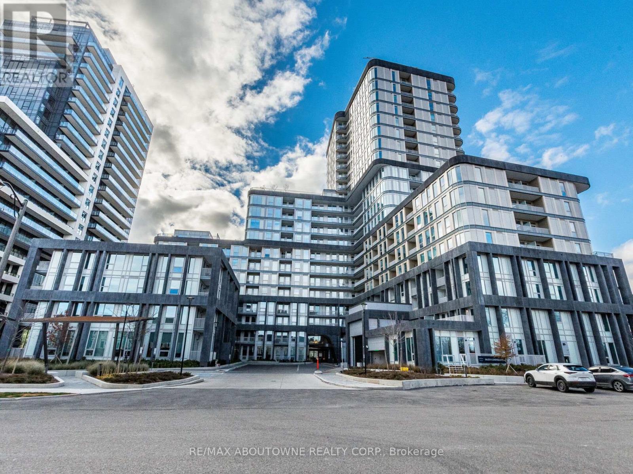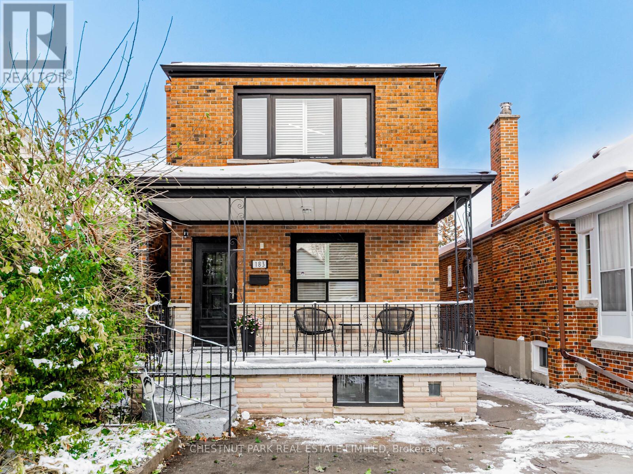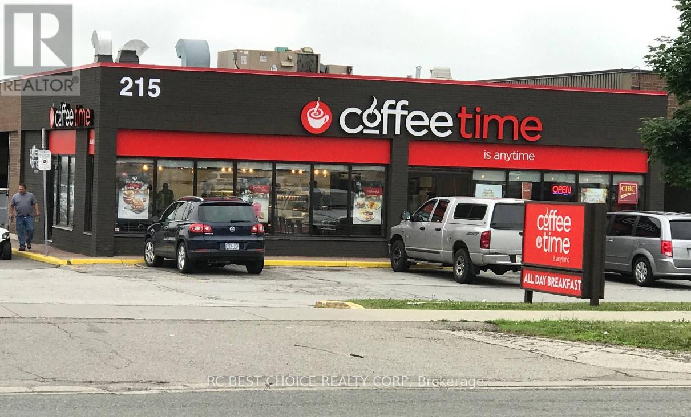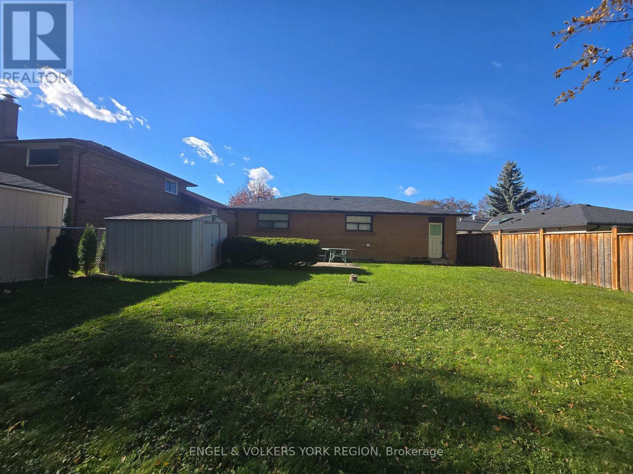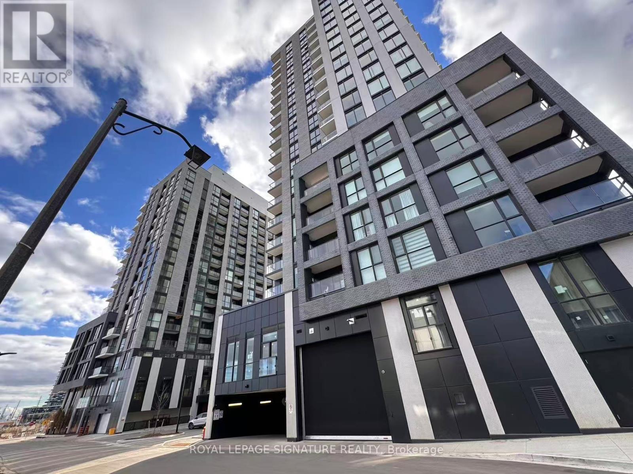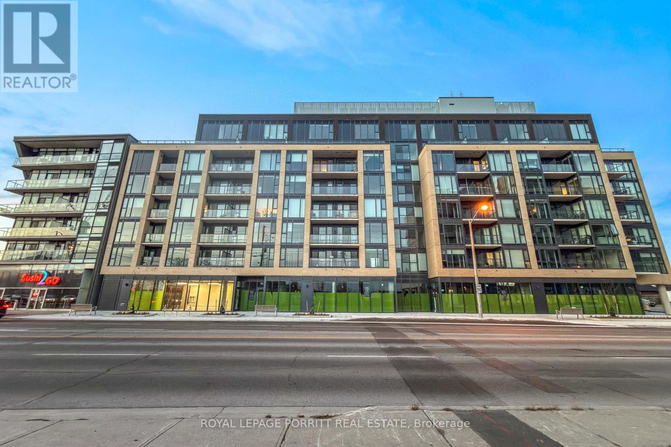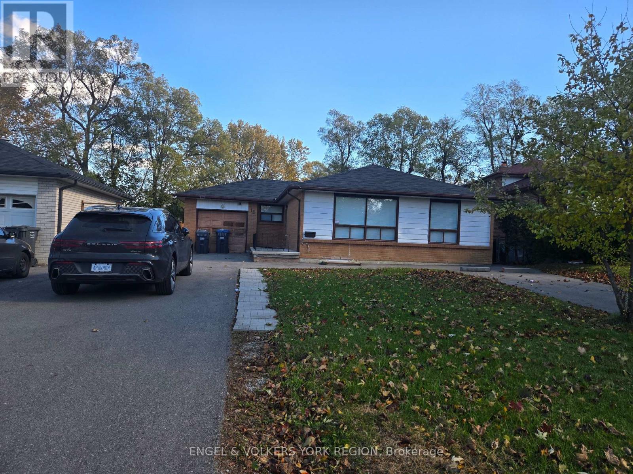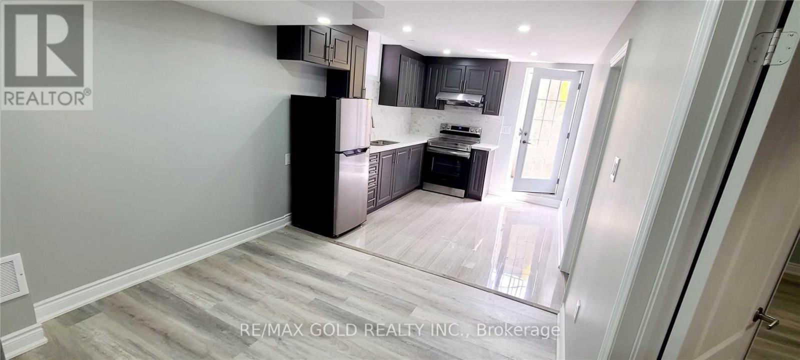32 Fennell Street
Southgate, Ontario
Discover the perfect blend of comfort, style, and functionality in this beautifully maintained freehold townhome. Offering the ideal balance between low-maintenance living and the spacious feel of a traditional family home, this inviting property is ready to impress.Step inside to find a thoughtfully designed layout featuring three spacious bedrooms and three well-appointed bathrooms, providing plenty of room for growing families or hosting guests. Rich hardwood flooring flows throughout the main level, creating a warm and elegant foundation for everyday living.The modern kitchen is a true highlight, designed with both style and practicality in mind. Outfitted with high-end finishes and stainless steel appliances, it offers everything you need to cook, dine, and entertain with ease.Bright and welcoming, the main living area is flooded with natural light, thanks to large windows that enhance the airy, open-concept feel. Whether you're enjoying a quiet night in or hosting guests, the space effortlessly adapts to your lifestyle.Upstairs, unwind in the private primary suite, complete with a spa-like ensuite bathroom-the perfect place to relax at the end of a busy day. Two additional bedrooms offer comfort and flexibility, ideal for children, guests, or a home office setup.Step outside to a charming backyard, ideal for enjoying the outdoors in a peaceful, personal setting. This property is more than just a home-it's a lifestyle upgrade waiting for its next chapter. (id:60365)
123 John Street
Kawartha Lakes, Ontario
Welcome to your TURN KEY dream retreat in the heart of Kawarthas! Nestled in the charming community of Woodville, this beautifully and thoughtfully updated farm-style home blends timeless character with modern upgrades. Step inside to find newly installed engineered hardwood throughout, fresh baseboards, elegant custom wainscotting, custom kitchen, and a stunning new staircase that adds a touch of craftsmanship to every corner. The basement is unfinished but has potential for modifications (must see). Unobstructed views of rolling farmland from your windows await, offering peace, and privacy just minutes from outdoor recreation such as golf courses, marinas, and nearby conservation areas. Surrounded by nature and close to everything you need this home is the perfect balance of rural tranquility and refined living. Roof (2020), Propane gas furnace (2020), AC (2020) (id:60365)
304 - 40 Via Rosedale Way
Brampton, Ontario
Clean - Modern - Bright - Sun Filled 2 Bedroom, 2 Bathroom Corner Unit Located In The Sought After Prestigious Gated Community Of Rosedale Village W/ 1010 Sqft Of Living Space. Spacious Kitchen W/ Breakfast Area Features Mosaic Backsplash & Quartz Countertops & Overlooks Open Concept Living Rm W/ Walk-Out To Large Balcony. Master Bedroom Feat. Walk-In Closet, 3Pc Ensuite & Access To Balcony. Engineered Wood Floors Throughout. This Adult Lifestyle Community Offers Many Amenities ALL INCLUDED AT NO COST: Such As A 9 Hole Golf Course, Heated Indoor Pool, Gym, Sauna, Tennis, Party Room & More! S/S Appl's, Washer/Dryer, Elf's & Window Coverings. 1 Underground Parking Space & Locker Included. (id:60365)
13 - 1000 Burnhamthorpe Road W
Mississauga, Ontario
Turnkey café in busy Mississauga supermarket food court. Approx. 300 sq.ft. Rent $5,000/mo (TMI incl.). New lease available. Menu features sushi, noodles & ice cream prepared by automated robots-minimal labour; 1 staff for cash only. Easy ops & highly efficient. Open ~5 months; owner selling due to other commitments. Strong traffic & steady sales. Approx. $120K invested in build-out. Currently profitable with solid growth potential. ** All business-related information, including but not limited to business numbers, is provided by the Seller and has not been verified by the Listing Brokerage. Buyers are advised to conduct their own due diligence. ** (id:60365)
1602 - 3240 William Colston Avenue
Oakville, Ontario
***Brand New - Never Lived-In*** Gorgeous sun-filled 2 bed + 2 bath corner unit condo in the heart of Oakville! Laminate floors throughout. Very bright. Open concept floor plan that floods natural light and brightens the space. Modern kitchen with quartz counter, centre island, backsplash and built-in appliances. Master bedroom with walk-in closet and 3-pieceensuite. Second well-sized bedroom with closet. Ensuite laundry. Large Windows. Excellent building amenities such as 24-hour concierge, gym, party room and visitor parking to name a few. Close to Hwy 407, easy access to public transit, school, parks, hospital, entertainment, restaurants, and all local amenities. Blinds will be installed by the landlord before closing date. One underground parking spot included. One storage locker included. (id:60365)
183 Locksley Avenue
Toronto, Ontario
Welcome to 183 Locksley! This fully renovated 3-bedroom, 4-bath, 2 car parking home checks all the boxes and is the perfect starter in a family-friendly neighbourhood close to transit, schools, and parks. Flooded with natural light, this stylish residence features brand new flooring, pot lights throughout, and a bright, open-concept layout ideal for everyday living and entertaining. The open concept main floor features a grand family room, dining room, kitchen with a walk in pantry and a walkout to the yard. The spacious second level features a primary bedroom with a 3 pc ensuite and two other bedrooms and another full bathroom. A finished lower level with a bedroom, full bathrooms, kitchen, rec and office area, which can also be rented as a separate unit. Move-in ready and beautifully updated from top to bottom, 183 Locksley offers a rare blend of style, comfort and convenience in one of Toronto's most accessible locations. (id:60365)
215 Carlingview Drive
Toronto, Ontario
Well-established Coffee Time franchise in a high-exposure Etobicoke corridor beside Pearson Airport. Located at the Hwy 427-409 interchange with quick Hwy 401 access, offering strong drive-thru visibility and steady traffic from travelers, hotel guests, office staff, and logistics workers.2,500 sq.ft. unit with dine-in, take-out, and full drive-thru. Newly signed 5 + 5 long-term lease. Multiple income streams including a profitable OLG counter with fixed monthly net income and potential to add a CIBC ATM for additional rental revenue. Strong sales history with high Uber Eats and DoorDash order volume. Turnkey, stable franchise opportunity ideal for both owner-operators and investors in a proven, high-demand location. (id:60365)
B - 18 Elrose Road W
Brampton, Ontario
Super clean and spacious 2bdrm Bsmnt-Laminate/Tile throughout-Fresh Paint-Large rooms-Eat in Kitchen with Fridge/Stove-Living Rm-Open Concept space-1 Bthrm with Tub-2 queen sized bdrms-Shared coin laundry-Central AirLarge fenced backyard backs onto park-Shed includedTenant To Pay 25% Of Utilities - Basement Floor OnlyNOTE: Unit is currently furnished-Unfurnished price available upon request. (id:60365)
1310 - 3071 Trafalgar Road
Oakville, Ontario
Please welcome into modern Minto North Oak Tower Four. This brand new 1-bedroom, 1 bathroom suite indoor 540 sq ft of well-planned living space plus a 42 sq ft balcony. The layout separates the kitchen and dining area from the living room, creating distinct zones for cooking, relaxing, and entertaining. Floor-to-ceiling windows and tall ceilings brighten the space. The contemporary kitchen features Caesarstone countertops, stainless steel appliances, sleek cabinetry, and ample storage. The bedroom fits a queen bed and includes a full closet and a large window. Enjoy outstanding building amenities including a fitness centre, yoga and meditation rooms, an infrared sauna, a co-working lounge, a games room, an outdoor BBQ terrace, a pet wash, a bike repair station, a concierge, and beautifully landscaped grounds. Close to shops, restaurants, trails, and parks, with quick access to Hwy 407, Hwy 403, and the QEW for easy commuting. Parking lot really close the elevator. *Roller Shades would be installed soon* (id:60365)
509 - 6 Chartwell Road
Toronto, Ontario
Welcome to this stunning, newly built condo in vibrant South Etobicoke!This bright, open-concept suite features a sleek modern kitchen with stainless steel appliances and contemporary finishes throughout. Perfectly situated steps from restaurants, shops, theatres, transit, and major highways-everything you need is right at your doorstep.Enjoy exceptional building amenities including a fully equipped gym, stylish party room, dedicated kids' play area, and a spectacular rooftop terrace with BBQs-ideal for entertaining or relaxing with skyline views. (id:60365)
A - 18 Elrose Road W
Brampton, Ontario
Super clean and spacious 3 bedroom main floor-Newer laminate throughout-Fresh Paint-Large rooms-Huge windows-Inviting Foyer with closet-Eat in Kitchen with Fridge/Stove/DW-Pantry-Dbl Sink-Separate Dining Rm & living rooms with large windows-Family bathroom with tub-2 queen sized bdrms-King size Primary with dbl closets-Hallway closets-Shared coin laundry in basement-Central Air. Large fenced backyard backs onto park-Shed included. Tenant To Pay 75% Of Utilities - Main Floor Only. NOTE: Unit is currently furnished-Unfurnished price available upon request. (id:60365)
Bsmt - 29 Sunny Glen Crescent
Brampton, Ontario
New 2 Bdrms Legal Basement In Desirable Location!! Upgraded Kitchen With Quartz !! Potlights!!Backsplash!! Stainless Steel Appliances!! Separate Laundry!! Upgraded Ensuite Bath!!One Car Parking!! 30 % Utilities To Be Paid By Tenant !!24 hours of notice required for Showings!! (id:60365)

