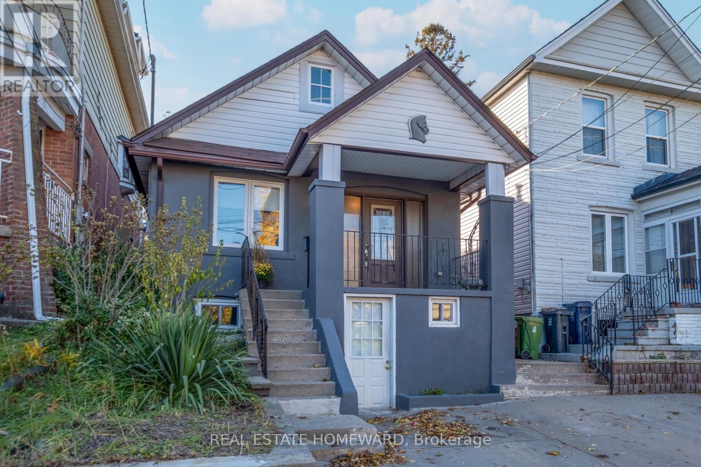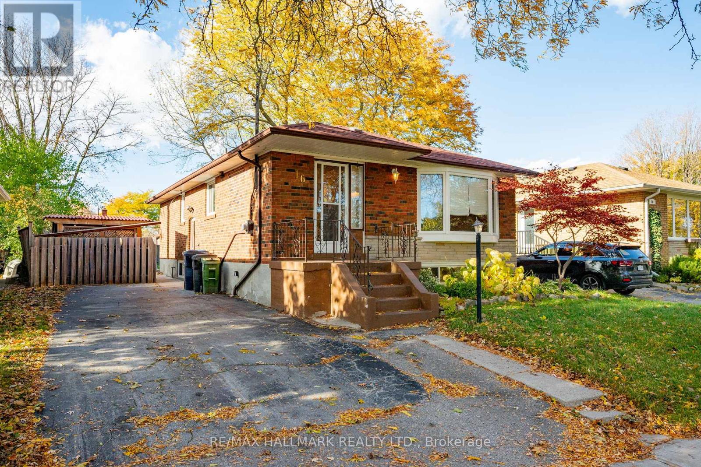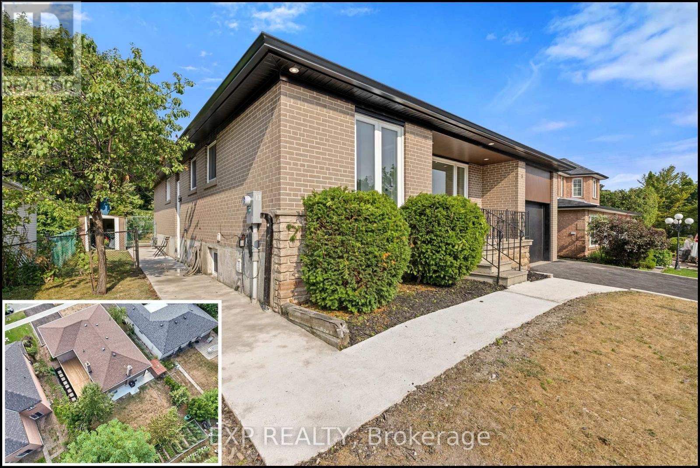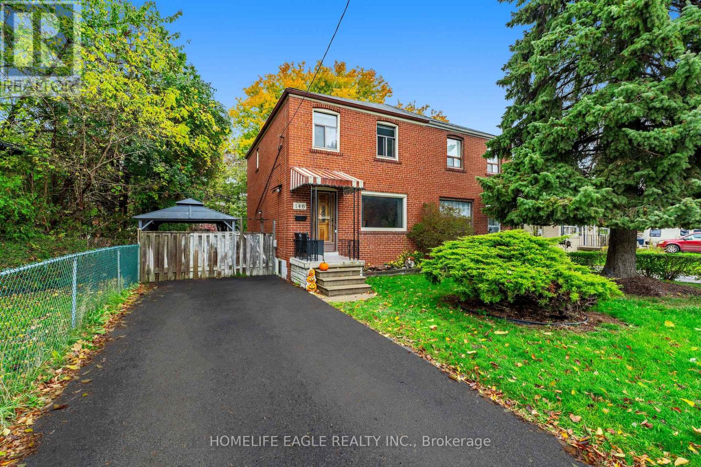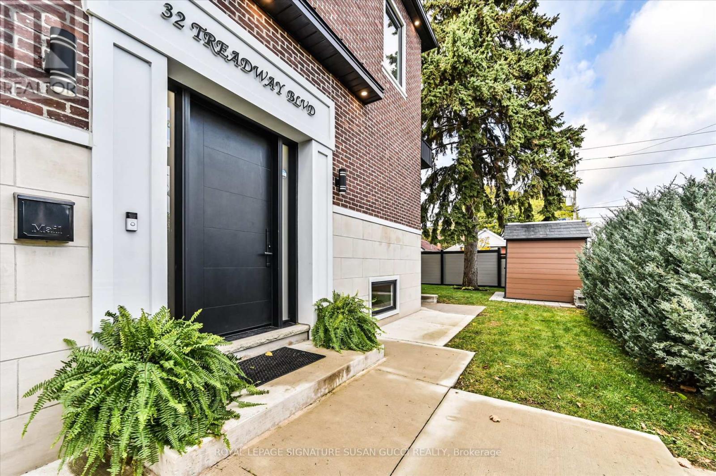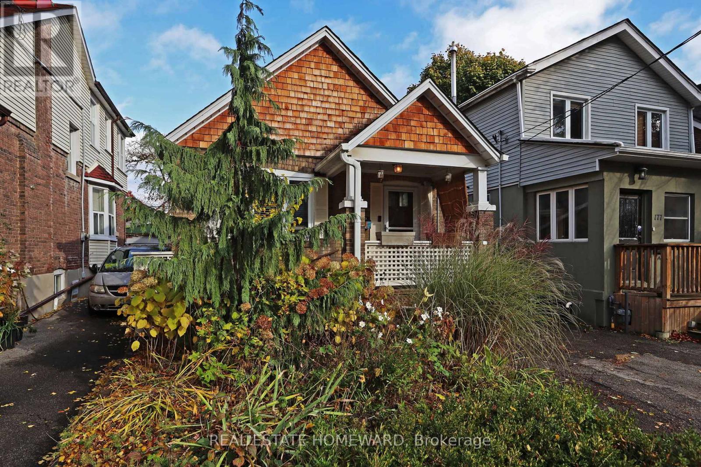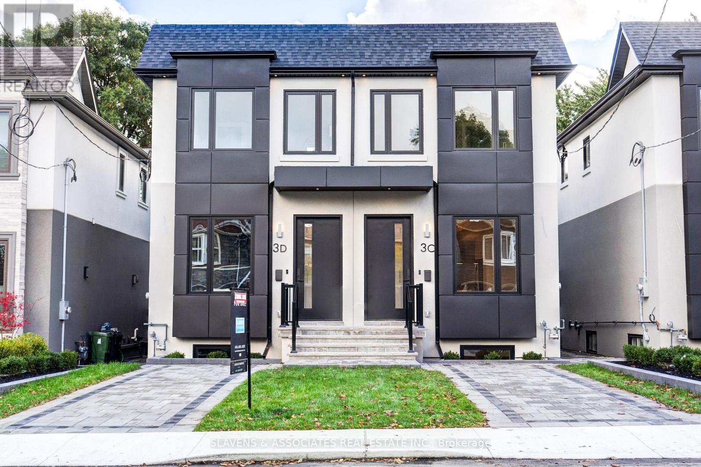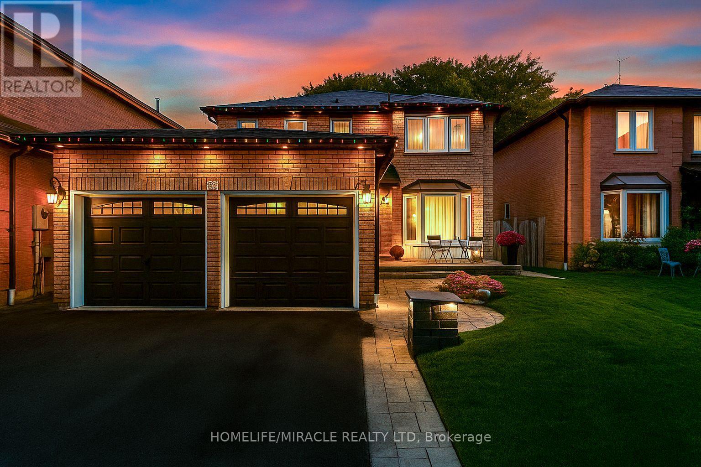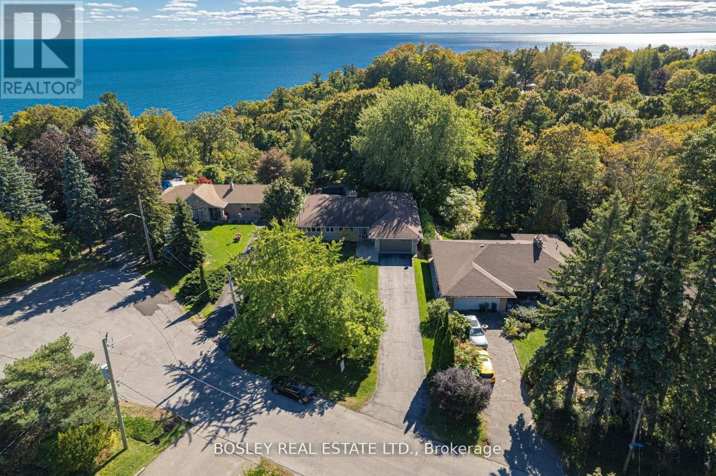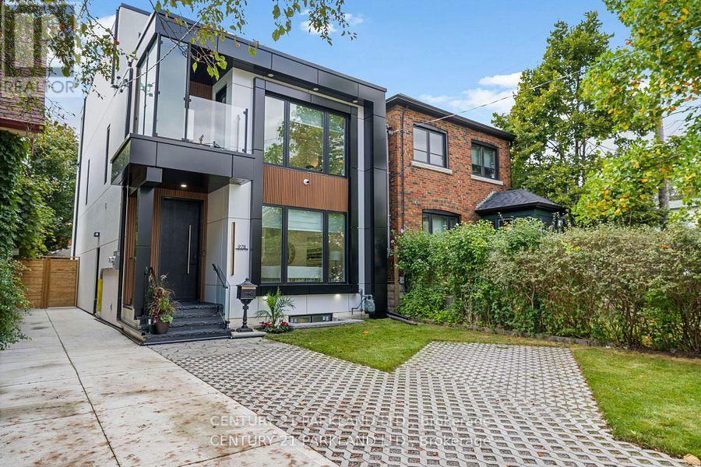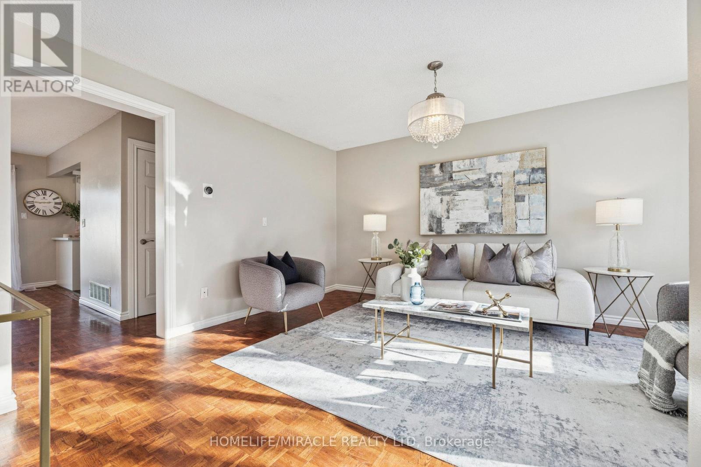144 Westlake Avenue
Toronto, Ontario
Welcome to this Oversize Home! An Extension Was Added On to The Main Floor Which Gives You 3 Generous Sized Bedrooms With a Walkout to the Deck Overlooking A Beautiful Fenced in Backyard. 2nd Floor Loft Has 2 Rooms Which could be a Great Bedroom and the 2nd as an Office with a Large Walk in Closet, Plus a 3 Piece and Skylight. Main Floor Has Hardwood Floors Throughout, Open Concept LR and Dr With Pot Lights and a Gas Fireplace, Large Eat-In Kitchen with Stainless Steel Appliances and Granite Counter. The Basement Total Sq Ft is 660 It Has a Small One Bedroom Suit With Plenty of Unused Space In the Basement. You Could Make a Larger Suite or Just Make a Fantastic Family Room In The Basement. All This In a Prime East York Location, You'll Love Being Just Minutes From Schools,The Danforth, DVP, Stan Wadlow Park, Playgrounds, Pool and a Hockey Arena. (id:60365)
16 Stanwell Drive
Toronto, Ontario
Welcome to this charming 3+1 bedroom, 1+1 bathroom bungalow in the heart of Scarborough. The main level features an inviting open-concept kitchen, living, and dining area filled with natural light from large bay windows. Three well-sized bedrooms provide comfortable family living, including one with a walk-out balcony perfect for morning coffee or evening relaxation. The finished basement offers excellent versatility with its own separate kitchen, bedroom, and bathroom-ideal for extended family or rental potential. A spacious family room with a cozy fireplace creates a warm retreat, complemented by a convenient side entrance for privacy and accessibility. Located just minutes from Scarborough Town Centre, TTC transit, and Highway 401, this home combines comfort, convenience, and investment potential in one exceptional package. (id:60365)
5 Midcroft Drive
Toronto, Ontario
Welcome to this beautifully renovated, move-in-ready 2-unit bungalow in Scarborough, ideally located in a quiet, mature neighbourhood with unmatched convenience. From the outside, the home shines with a brand-new driveway, deck, soffits, eavestroughs, and a concrete walkway. Its location offers excellent accessibility just minutes to shopping, dining, downtown Toronto, the 401, Scarborough Town Centre, hospitals, public transit, and highly rated schools. Inside, the main floor boasts a stunning new kitchen with quartz countertops and backsplash, sleek cabinetry, new flooring, lighting, fridge, dishwasher, and a gas range stove (2022). The open-concept living and dining areas create a welcoming space to relax or entertain, while the primary bedroom offers a peaceful retreat and two additional bedrooms provide flexibility for family, guests, or a home office. The fully rebuilt 5-piece bathroom, redesigned from the studs up, features a double vanity, new tub, toilet, faucets, and modern fixtures for a spa-like experience. The fully finished basement with 2 bedrooms, a kitchen and living room adds exceptional value with its own private entrance, separate laundry, and a self-sufficient layout. Complete with a bright kitchen, spacious living room, two bedrooms, and a fully renovated 5-piece bathroom with tub, this unit is perfect for extended family, guests, or generating rental income. With thoughtful updates throughout, independent utilities, and a functional design, this property offers both lifestyle and investment potential in one incredible package. The home is being sold as a single-family property. (id:60365)
146 Raleigh Avenue
Toronto, Ontario
The Perfect 3 Bed & 2 Bath Semi-Detached House * Sought After Community of Clairlea-Birchmount * Premium 70 FT Frontage * Fronting on to Park * Bright & Spacious Living Room & Open Concept Dining * New Hardwood Floors on Main Floor (2021) * Newer Laminate Floor on 2nd Floor (2025) * New Light Fixtures (2025) * Perfect Floorplan For Entertainment Freshly Painted (2025) * Kitchen W/ Ample Storage + Stainless Steel Appliances * 3 Spacious Bedrooms * Upgraded Bathroom on 2nd Floor * Finished Basement W/ Upgraded Bathroom + New Light Fixtures * Separate Entrance * Offering In-Law Potential * Private Yard W/ Mature Trees * Interlocked Patio W/ Gazebo * Prime Location! Walking Distance to Schools * TTC and GO Transit * Parks and Amenities and More!! Must See! * Don't Miss! (id:60365)
32 Treadway Boulevard
Toronto, Ontario
Spacious. Bright. Beautifully Crafted.Welcome to 32 Treadway Blvd - a stunning executive home that perfectly balances space, style, and function. With 4+2 bedrooms and 5 bathrooms, this residence offers all the room your family needs to live, work, and grow in comfort. Step inside to discover a bright, open-concept main floor where tall ceilings and natural light create an inviting atmosphere. The layout is ideal for entertaining - from family gatherings to dinner parties - while generous-sized bedrooms upstairs provide quiet retreats for everyone.The home's craftsmanship and attention to detail shine throughout, with gorgeous finishings and thoughtful design in every corner. The completely self-contained in-law suite features its own entrance, laundry, and two bedrooms filled with natural light - perfect for extended family, guests, a home office, or gym.Enjoy the rare advantage of having no neighbours on three sides, offering light, privacy, and serene views of majestic evergreens to the north. The private backyard is ideal for relaxing or hosting summer barbecues. Nestled on one of the friendliest family streets in East York, 32 Treadway is where neighbours chat on the sidewalk and kids play safely on the street. Just a short stroll brings you to Coxwell Village - home to beloved local spots like the famous French bakery with the city's best croissants, a neighbourhood barber who knows your name, and an array of charming, one-of-a-kind restaurants/ shops for a small town feel in a big city. You're also within walking distance to top-rated schools, the Coxwell subway, and just a couple of stops from the GO Train. Easy access to the DVP makes commuting downtown effortless. And when you need a dose of nature, Taylor Creek Park and nearby trails offer the perfect urban escape just minutes from your door. **OPEN HOUSE SAT NOV 22nd + SUN NOV 23rd, 2:00-4:00 PM** (id:60365)
179 Woodfield Road
Toronto, Ontario
Charming Detached 2+1 Bed 2 Bath Bungalow.Large Sun-Filled living room, with Separate Dining Room, 2 Spacious Bedrooms with a Walk out to Private Backyard Deck. Separate Entrance to Basement with a Large Rec Room and 3rd Bedroom that Offers great Storage. Perfectly located just steps to Greenwood Park, Queen Street E, Great Schools, Shops and TTC. Legal front Pad Parking . (id:60365)
1 Dustan Crescent
Toronto, Ontario
Welcome to 1 Dustan Crescent. This Custom built contemporary 4+1 bedroom, 5-bath home rare 2 car garage w/ door to the house. The beautifully maintained landscaping and a charming covered front porch. Inside, a bright tiled foyer opens to expansive 9ft ceiling principal rooms featuring rich hardwood floors. A front-facing sun filled office provides an ideal workspace overlooking a parkette. At the heart of the home lies the open-concept kitchen, breakfast area, and family room. The chef-inspired kitchen boasts sleek custom cabinetry, quartz countertops, premium appliances including a gas range, and a stunning waterfall island, Wine chiller. The adjoining family room is anchored by a stone-surround gas fireplace, built-in shelving, and direct access to the backyard. Upstairs, the primary suite serves as a luxurious retreat with a Juliette balcony overlooking the yard, a two-way fireplace, a custom walk-in closet, heated floor spa-style 6-piece ensuite featuring a freestanding tub, double vanity, and glass-enclosed rain shower. Three additional bedrooms each showcase their own character-accent walls, and elegant lighting-accompanied by two beautifully designed full bathrooms. A stylish laundry room with mosaic backsplash , washer and dryer completes the 2nd floor for convenience. The finished basement with separate entrance adds exceptional versatility, offering a spacious recreation room, dining area, built-in kitchenette, private bedroom, 3-piece bath with walk-in shower, and a dedicated office space-ideal for guests, multigenerational/inlaw living, or entertaining. Outdoors, the fully fenced backyard is a serene private escape, featuring dual-tiered decks, a stone patio, lush lawn, inground sprinkler system.mature trees, and a garden shed-perfect for summer entertaining. Only 2 min walk to a park. Minute drive to DVP, a short drive to Downtown or Hwy 401 and close to future Ontario line. Don't miss this beautiful home where memories are waiting to be made. (id:60365)
3d Linton Avenue
Toronto, Ontario
Be the first to live in this super spacious brand new semi-detached home in a prime location! Right near The Beaches, Schools, Public Transit and much more! Ready to move in, 3 + 3 bedroom, 4 bathroom, flooded with natural light and filled with luxury finishes. Open concept main floor with 10 feet high ceilings, 2 kitchen islands and stainless steel appliances! Large and comfortable family and dining room that the whole family can enjoy. An entertainers dream! Walk out to the gorgeous backyard with a custom and brand new deck. Luxurious powder room on main floor nestled away in the corner for optimal privacy. 3 large bedrooms upstairs, each with windows and built-in closets. The laundry room is also on the second floor for convenience and is stocked with tons of storage options. A family's dream! Fully finished basement with high ceilings that offers a wide array of possibilities. Three bedrooms in the basement, one to use as a bedroom, one as an office and a large recreational room. Run don't walk to this amazing opportunity at 3D Linton! (id:60365)
33 Ritchie Avenue
Ajax, Ontario
Welcome to 33 Ritchie Ave, a beautifully upgraded detached home where no expense has been spared on renovations. Featuring 4+1 bedrooms, 4 bathrooms, and a fully finished basement, this home has been extensively renovated with over $200,000 in upgrades and truly shows like new. Boasting one of the best layouts, it offers separate living, dining, and family rooms with hardwood floors throughout the main and upper levels. The spacious living room features a large bay window, while the open-concept family room is warm and inviting with a gas fireplace. The modern kitchen showcases stainless steel appliances, quartz countertops and backsplash, extended cabinetry with crown moulding, valance lighting, and a breakfast area with a walk-out to the backyard deck. A convenient main floor laundry room includes custom cabinetry, a quartz countertop, and backsplash. An elegant oak staircase with metal pickets leads upstairs to the spacious primary suite, complete with a walk-in closet, linen closet, and a luxurious 5-piece ensuite featuring a floating vanity, upgraded tiles, frameless glass shower, and a make-up counter. Bedrooms two, three, and four are all generously sized. The finished basement features a spacious open-concept recreation room combined with a kitchen and wet bar, complete with laminate flooring, pot lights, quartz countertops, an additional bedroom, and a 4-piece bath ideal for extended family or guests.. Outside, enjoy a large backyard and an extended driveway providing ample parking. Pot lights are installed throughout the home, both inside and out. This meticulously maintained property combines luxury, style, and functionality in one of Ajax's most desirable neighbourhoods. (id:60365)
25 Ayre Point Road
Toronto, Ontario
Welcome To 25 Ayre Point Road! A Rare Opportunity In One Of The Most Coveted Enclaves Of The Bluffs. Tucked Away On A Private, Tree-Lined Cul-De-Sac, This Beautifully Maintained 3+1 Bedroom, 3-Bathroom Home Sits On An Extraordinary 70 x 492 Ft South-Facing Lot backing directly Onto The Bluffs and set far back from the street front with Just Under 4000sqft Of Living Space Including The Lower level. Step Into Your Backyard Oasis Completely Secluded And Surrounded By Nature- Featuring An In-Ground Pool, Mature Trees, And Your Own Private Gated Access To The Ravine With Exceptional Lake Views. The Ravine Leads Directly To Cudia Park And A Network Of Scenic Trails, Offering Endless Opportunities For Adventure, Wildlife Sightings, And Hikes In The Forest. Lovingly Cared For By The Same Family For Over 46 Years, This Home Offers A Spacious And Functional Layout. The Main Floor Features Large Windows, Framing Stunning Views Of The Ravine And Lake, Filling The Home With Natural Light And Year-Round Beauty. The Renovated Kitchen Is Combined With A Sunroom Extension, Offering A Front-Row Seat To The Changing Seasons- The True Focal Point Of This Home. Cozy Up, Entertain Or Relax In The Open Concept Living And Dining Areas Featuring Hardwood Flooring, Fireplace And Charm! Upstairs You'll Find Three Generous Bedrooms, Picture Windows -All With Ample Storage. The Sizeable Lower Level Features Full Ceiling Height, A Second Kitchen, Fireplace, 4th Bedroom With 3 Piece Bathroom, Den and coveted Walk-Out To The Backyard. An Ideal set up For Added Living Space, Family And Guests. Located In A Warm And Welcoming Community Where Children Still Play Outside, Neighbours Become Friends, And A Close-Knit Community Feel Thrives Just Minutes From The City. Walk To Top-Rated Schools, Shops, Restaurants, And Some Of The Best Trails In The City .The GO Train Is Just Minutes Away, With Downtown Only 20 Minutes. Don't Miss Your Opportunity To Call This Spectacular Property, Home! (id:60365)
978 Carlaw Avenue
Toronto, Ontario
Reduced to sell this Ultra-Modern Home at prime East York (Greek town) location. 4bedroom home w Exterior Composite & Fluted Panels & Glass Railing. Open Concept Large Kitchen W center island, High End WIFI Controlled S/S Appliances, Quartz Counter Tops, Centre Island W Book Shelve. Stairs w/Glass Railings. Lots Of Sunlight. Voice Cont Smart Home. Central Sound System. Main Floor W large family room about (16x18ft) built in fireplace and wallunit. All Bedrooms w walkin closets, lots of storage space. Large Master bedroom with 7pc ensuit w both side large windows & walkout to balcony. Balconies at the front and back. Theatre In Basement w/Attached Wet Bar & Built In Wine Cooler. Sep Office & Nanny's Room w/4pc Ensuite. Front Yard Legal Parking. Smart Front Door Lock Controlled By Phone, App Fob code & key. Walking distance to new ontario line. **Rough In Kitchen & Laundry in Bsmt** Seller is willing to negotiate walkout entrance if requested. (id:60365)
1312 Cherrydown Drive
Oshawa, Ontario
Absolute show stopper!!! Spacious 3 bedroom semi-detached house. Welcome to your new home! This beautifully maintained semi-detached house offers a perfect blend of modern amenities and comfortable living. Spacious living/dining area. Enjoy bright and airy living spaces, Perfect for family gatherings and entertaining. Separate dining area overlooking t o backyard. Spacious bedrooms. Enjoy three generously sized bedrooms, perfect for families or those needing extra space. Newly renovated kitchen. The heart of the home features a stunning, newly renovated kitchen with contemporary finishes, ample storage, new appliances and plenty of natural light ideal for cooking and entertaining. Inviting backyard. Step outside to a private backyard, perfect for summer barbecues, gardening, or simply relaxing in the fresh air. Partially finished basement, can be used as an additional bedroom, rec room or office space, a fireplace with a separate entrance and includes washer/dryer. The basement provides additional storage space, keeping your home organized and clutter-free. Updated lighting. The main level boasts new lights and fixtures that enhance the home's ambiance and energy efficiency. Modern comforts. Stay cool during the warmer months with an air conditioning unit installed in 2022, ensuring your comfort year-round. This well-maintained home is conveniently located near amenities, grocery stores, schools, parks and minutes from hwy 401, making it a great choice for families and professionals alike. Brand new stone back patio and fence. Brand new Soffit and Eavestrough. Newly renovated modern quartz kitchen with ample storage. Freshly painted. Don't miss out on this fantastic opportunity! (id:60365)

