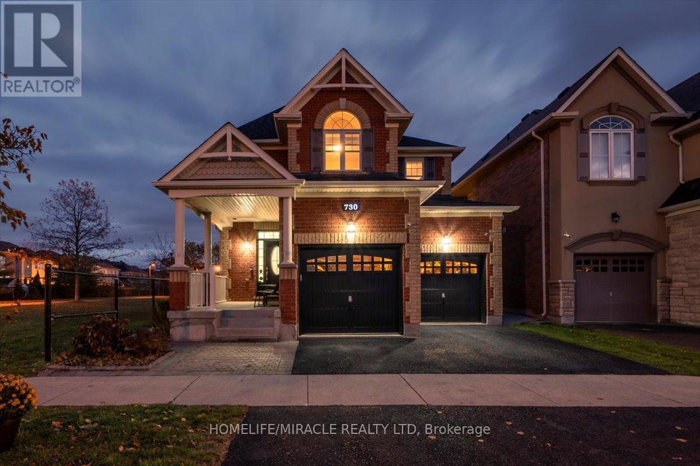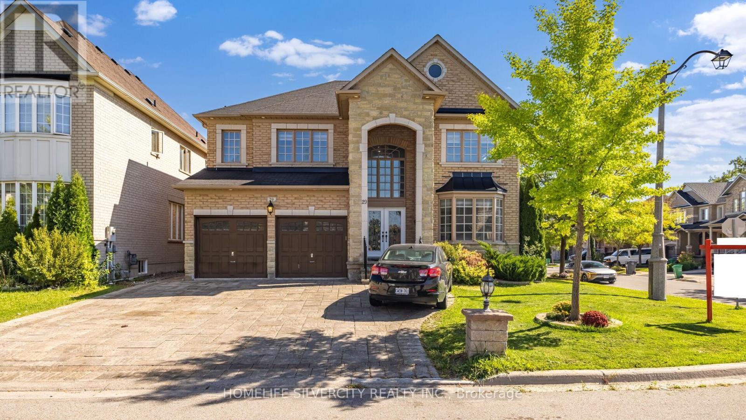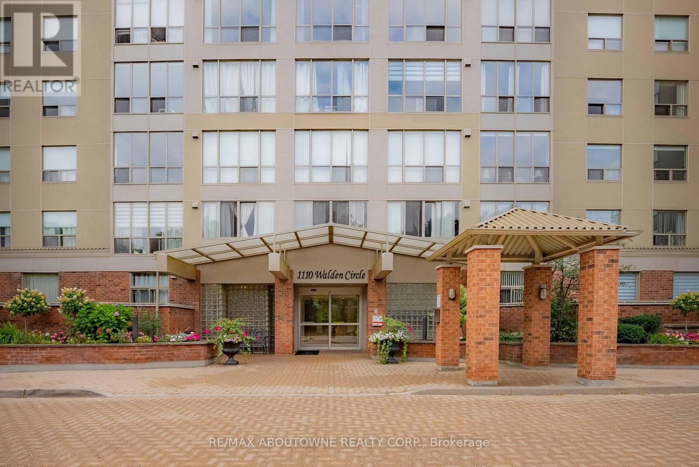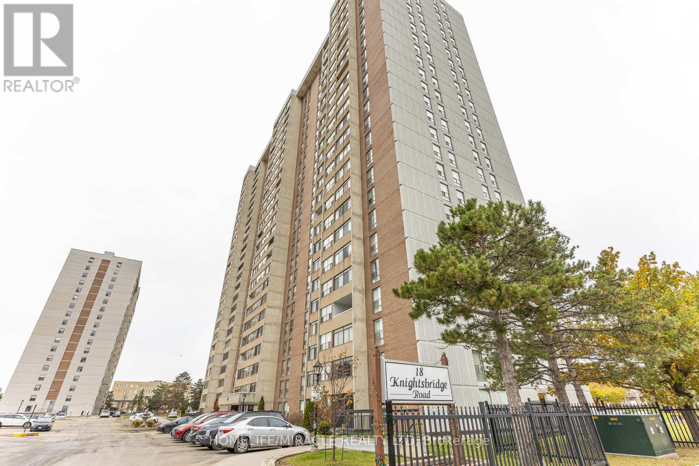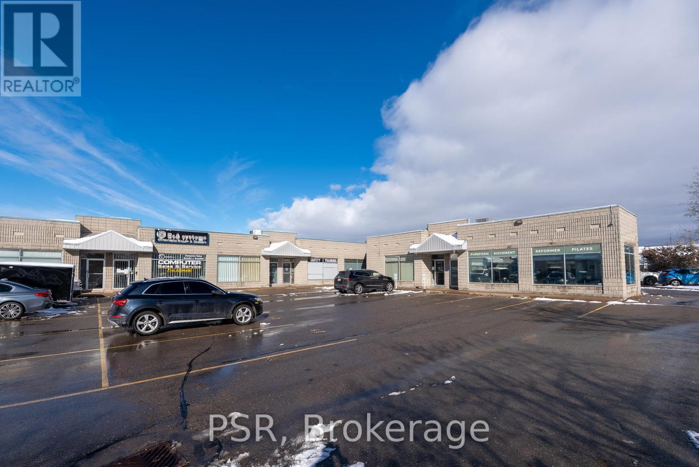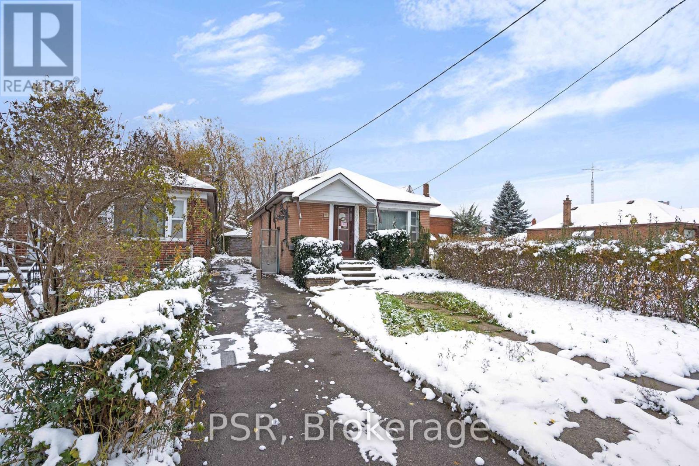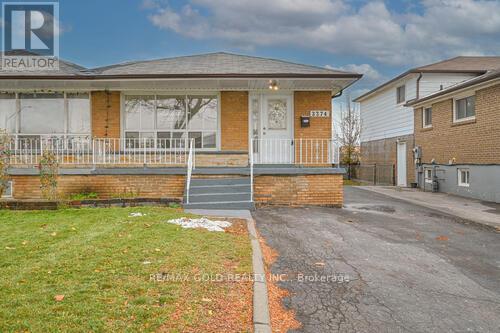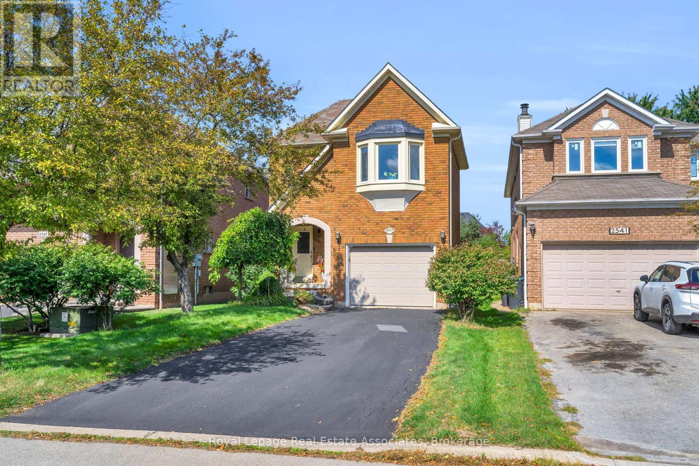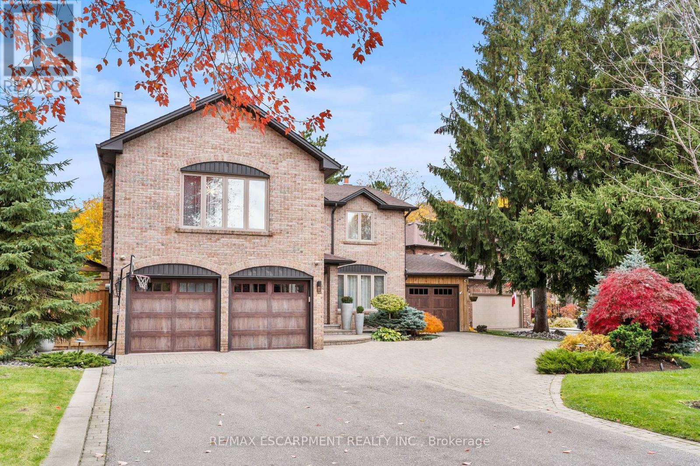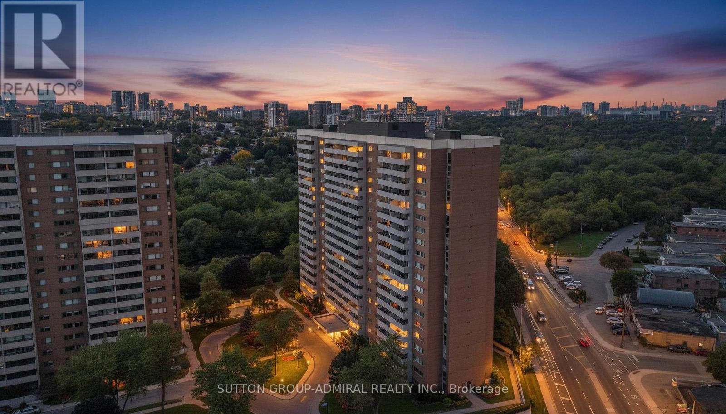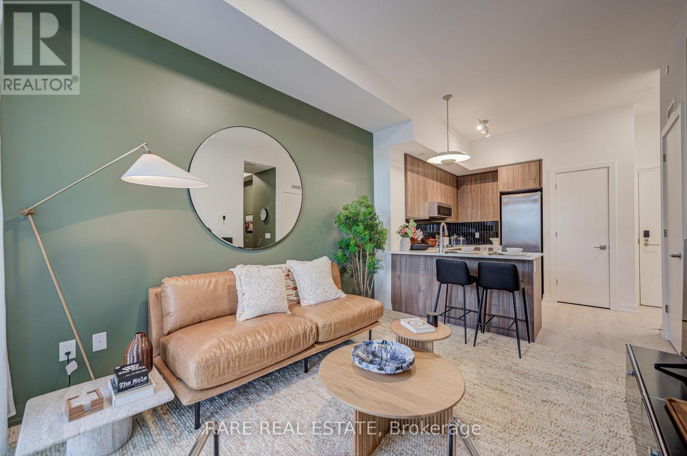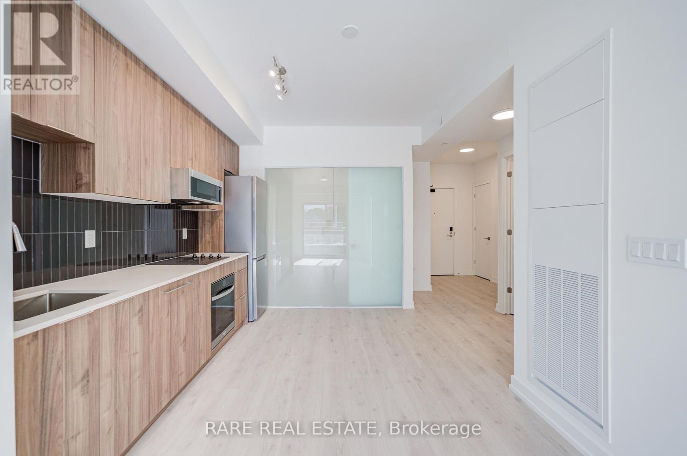730 Bolingbroke Drive
Milton, Ontario
Discover this stunning, meticulously maintained and upgraded detached home boasting 2,500 sq ft of bright, open living space with all brick exterior next to lush greenspace walkway with double car garage! This well maintained 3 bed and 4 bath home is filled with natural light, conveniently located near 2 popular elementary schools and surrounded by multiple parks (modern playground with splash pad, pickle ball courts, sports fields and walking running tracks). The main floor features 9-ft ceiling, hardwood flooring designed with both functionality and style allowing for an airy feel throughout. The cozy natural gas fireplace in the family room adds warmth and charm, while the showpiece kitchen is a chef delight equipped with stainless-steel appliances, a huge center island and quartz countertops and backsplash with a direct access to backyard from the large eat-in area. Upstairs engineered hardwood flooring carry through to the bedrooms with a convenient second-floor laundry with washer and dryer makes daily routines effortless. Recent upgrades include modern kitchen (2025), second floor wooden flooring (2025), sleek washroom finishes (2025), new roof (2025), fresh painting throughout (2024), furnace and heat pump (2023), stainless steel kitchen appliances (2023), washer and dryer (2022). The fully finished basement adds exceptional value, offering a large recreation area, additional storage, and space for a home office, gym, media room or additional bedroom and is completed with a 2-pc bath. Due to premium lot size, outside fully fenced and professionally landscaped backyard features expansive interlock patio, ideal for summer BBQs along with a huge garden shed (electric connection ready for hot tub installation). This lovely home is also just minutes away from the Milton Sports Centre, Hospital, Go-Station, Highway 401 and popular shopping plazas. Simply move in and enjoy your new home! (id:60365)
29 Sagebrook Road
Brampton, Ontario
!!! Prime Location in Prestigious Castlemore - Close To Toronto/ Vaughan. Approx 3900 Sqft Of Opulence Exudes From This Marvellous 5 Bedroom Detached Corner House In Castlemore Area Brampton. Enjoy a separate Family room with a large window, hardwood floors, and additional pot lights for a bright, inviting atmosphere. The modern Extended kitchen Cabinet combined with a breakfast area, boasts stainless steel appliances, a stylish backsplash, and granite counter tops. Upstairs, you'll find four generously sized bedrooms, including a primary suite with a private 5-piece Ensuite. The home also includes a 2-bedroom basement apartment with a separate entrance and pot lights all home throughout. The extended driveway can accommodate up to 5 Car Parking. Located in the highly sought-after Gore Road/ Castlemore area, Shopping, and all essential amenities. Freshly Painted , New Blinds & No Sidewalk. (id:60365)
903 - 1110 Walden Circle
Mississauga, Ontario
Walden Landing - Discover urban resort style luxury living in the heart of Clarkson Village! This spacious recently renovated sun-filled 2-bedroom, 2-bathroom condo with primary bedroom en suite, en suite laundry and 1,025 sq ft of living space offers unobstructed views of the Toronto skyline. The unit features a bright open-concept layout perfect for entertaining yet romantic cozy feeling for unwinding. As a resident you have access to building and Walden Club amenities: squash/tennis/pickleball courts, outdoor pool, fitness centre, billiard/club room, BBQ area. Storage locker, 2-underground parking spaces come with the unit. Convenient location walking distance to Clarkson GO station and array of boutique shops, cafes and restaurants in Clarkson Village. Pets permitted. (id:60365)
2311 - 18 Knightsbridge Road
Brampton, Ontario
Welcome to the well maintained fully renovated Spacious 3 Beds Corner apartment with modern washrooms Bright and airy, Open concept with large windows. Expansive living area can accommodate large family gatherings. The living room flows effortlessly onto an enclosed balcony perfect for relaxing with stunning view of Toronto Skyline. High quality laminate flooring throughout giving a contemporary feel. No Carpet, Best location in the heart of the city, Just moments away from Shopping Mall, Bramalea City Centre, Brampton Library, Go station Brampton transit Terminal, Chinguacousy Park, excellent schools, major highways Health care Centres, Restaurants, Amenties include an outdoor pool, Gym and 24 hour security, Direct access to Airport. Make this bright and beautiful apartment your dream home, perfect for your budget (id:60365)
12 - 2 Marconi Court
Caledon, Ontario
Welcome to Unit 12 at 2 Marconi Court, an exceptional industrial and office unit available for lease in the heart of Bolton's established business park. This property offers a rare combination of functionality, accessibility, and professional presentation, making it ideal for a wide range of industrial, distribution, service, or light manufacturing uses. The unit features a smart, efficient layout with a bright, well-finished office area and a clean, open warehouse space. The warehouse includes a full drive-in overhead door, generous ceiling height, and ample room for production, storage, or logistics operations. The office portion is finished with modern lighting, durable flooring, and separate staff facilities, including a kitchenette and washroom. These features create a comfortable and practical workspace that enhances productivity and supports daily operations. Located within a well-managed industrial complex, the property provides excellent vehicle access, convenient loading, and ample on-site parking. The site's layout allows for smooth traffic flow and easy deliveries. Zoning permits a variety of commercial and industrial uses, giving tenants flexibility to adapt the space to their specific business needs. Situated in one of Bolton's most sought-after employment areas, this location offers outstanding connectivity to major routes, including Highway 50 and key arterial roads linking to the GTA. Bolton's growing economy, strong infrastructure, and skilled local workforce continue to attract high-quality businesses to the area. (id:60365)
10 Arnold Avenue
Toronto, Ontario
Welcome to 10 Arnold Avenue, a charming detached 2+1 bedroom, 2 bath bungalow tucked away on a quiet, established family-friendly court in one of Toronto's most desirable neighbourhoods. This much-loved home has been owned by the same family for over 60 years and is ready for its next chapter. Offering solid structure and classic character throughout, it presents an incredible opportunity for first-time buyers, renovators, or investors to update and create their dream home while building equity. The home features a bright and functional main floor layout with a spacious living and dining area, two comfortable bedrooms, an eat-in kitchen, and a full bath. A separate side entrance leads to the lower level with a large recreation area, second bath, and additional room ideal for a bedroom, office, or in-law suite. Set on a deep 30 ft x 125 ft lot, the property offers a private backyard with mature trees-perfect for gardening, play, or entertaining outdoors. A private driveway and detached garage provide ample parking and storage. Located in a welcoming community where pride of ownership shines, this home is close to schools, parks, transit, shopping, and major highways, with easy access to downtown Toronto. Bring your imagination and make 10 Arnold Avenue your own! Whether you choose to refresh, renovate, or rebuild, the potential here is endless. A wonderful opportunity to plant roots in a quiet, convenient, and family-oriented setting. ROOF IS ONE YEAR OLD.. (id:60365)
3274 Clara Drive
Mississauga, Ontario
Welcome to this immaculately kept 3-bedroom bungalow, featuring the most preferred layout and offering exceptional versatility with a fully equipped 3-bedroom basement apartment .Some Pictures are Virtual Staged .Key Features of the Main Floor ,Enjoy a spacious, light-filled living room perfect for entertaining. The eat-in kitchen includes a dedicated breakfast area. The Primary Bedroom boasts a convenient walk-in closet. Location & Outdoor Appeal ,Located in a highly sought-after neighborhood, this home offers ultimate convenience. It's walkable to schools and transit. You're just minutes away from Westwood Mall ,Hwys.Pearson Airport, Park. The backyard is a true highlight, backing onto a schoolyard for added privacy and open space. It also features a huge custom-built garden shed for all your storage needs. This is a fantastic opportunity for both end-users looking for extra space and investors seeking a reliable income stream! (id:60365)
2543 Scarth Court
Mississauga, Ontario
Welcome to 2543 Scarth Court a beautifully maintained 3-bedroom, 4-bathroom all-brick home in the highly desirable Erin Mills community of Mississauga. Bright, spacious, and completely carpet-free, this home offers hardwood floors in the living and dining rooms, ceramic tile in the foyer and kitchen, and a convenient main floor powder room. Upstairs, you'll find three generous bedrooms with hardwood throughout, including a welcoming primary suite with a walk-in closet and 3-piece ensuite, plus an additional 4-piece bath. The finished basement extends your living space with a large recreation area, laminate flooring, and a 2-piece bath perfect for family time or entertaining. Step outside to a fully fenced backyard with a patio, ready for summer BBQs and relaxing evenings. With a single-car garage, parking for up to 5 vehicles, furnace and central air (2023), and roof (2018), this home is truly move-in ready. All of this in a friendly neighbourhood close to schools, parks, shopping, transit, and highways offering the perfect blend of comfort, convenience, and community. (id:60365)
1759 Featherston Court
Mississauga, Ontario
Tucked away on a quiet Mississauga court, 1759 Featherston Court is the kind of home that reveals its quality in the details - where every finish, feature, and upgrade has been thoughtfully curated for those who appreciate refined living. Perfectly positioned in a prime pocket just steps from forested walking trails and the University of Toronto Mississauga campus, this location offers peace, prestige, and connection to nature. Inside, the home is impeccably maintained and loaded with upgrades, including a custom-built kitchen topped with striking Cambria counters and backsplash, a built-in coffee station, and electric upper-cabinet door openers. The primary suite offers a true retreat - a fully renovated ensuite designed to impress, custom walk-in closet cabinets and an incredible wall unit with gas fireplace. The lower level is made for wellness and fun - with a games room, a fantastic gym, and a luxurious steam sauna (plus room for your future cold plunge or dry sauna). Step outside to a private backyard oasis with a heated in-ground pool and an aluminium pergola featuring louvres and electric sunshades for year-round comfort. This home is complete with a full Control4 smart home system controlling alarm system and lighting from inside, or afar - every inch of this home was built to elevate everyday living. The front and backyard feature a full irrigation system and landscape lighting. (id:60365)
1001 - 270 Scarlett Road
Toronto, Ontario
Welcome to 1001-270 Scarlett Road, a beautifully renovated suite in one of the most financially solid buildings in the complex. Here are the 5 reasons you'll love this place: 1. Stylish, Spacious & Move-In Ready - Renovated in 2021 with an open-concept layout, upgraded vinyl flooring, custom closets, and a beautifully redone kitchen and bathrooms. Every corner is thoughtfully finished so you can just move in and enjoy. 2 Oversized Bedrooms & Thoughtful Storage - Large bedrooms with customized closets, plus an upgraded laundry room with a sink and cabinetry. 3. All-Inclusive Maintenance Fees - Your monthly fees cover everything including hydro, cable, and internet, keeping life simple and predictable. 4. Resort-Style Amenities + Tight-Knit Community - Enjoy a gym, sauna, outdoor pool, party room, and library, all set in a caring, pet- and family-friendly community surrounded by well-kept green spaces. 5. Nature Meets Urban Convenience - Steps to Humber River trails, parks, and nature while being minutes to TTC, the new LRT line, Weston GO, and vibrant Junction, Stockyards & Bloor West neighbourhoods with their coffee shops, family-run businesses, and groceries. Additional perks: lobby & hallways recently renovated, locker located conveniently close to parking, and excellent building financials. (id:60365)
450 - 2501 Saw Whet Boulevard
Oakville, Ontario
Experience modern luxury in this brand-new 1-bedroom + den suite (529 sq. ft.) at The Saw Whet Condos, a six-storey midrise community by Caivan Communities nestled in one of Oakville's most desirable neighbourhoods, Glen Abbey. Featuring 9-ft ceilings, oversized windows, and a bright open-concept layout, this home blends contemporary design with the tranquility of its natural surroundings. The chef-inspired kitchen showcases quartz countertops, stainless-steel appliances, and smart-home technology, including keyless entry. The versatile den offers the perfect space for a home office or reading nook. Enjoy your morning coffee or evening wine on the private balcony. Building amenities include a fitness and yoga studio, co-working lounge, pet spa, rooftop terrace with BBQ area, electric car-share, and elegant party room. Ideally located minutes from Bronte Village, Glen Abbey Golf Course, Oakville Trafalgar Hospital, top-rated schools, parks, and shopping, with easy access to QEW, 403, 407, and Bronte GO Station. Professionally designed and furnished by ACDO interior design. Furniture included in purchase price. (id:60365)
224 - 2501 Saw Whet Boulevard
Oakville, Ontario
Experience modern luxury in this brand-new 2-bedroom suite (707 sq. ft.) at The Saw Whet Condos, a six-storey mid-rise community by Caivan Communities nestled in one of Oakville's most desirable neighbourhoods, Glen Abbey. Featuring 9-ft ceilings, oversized windows, and a bright open-concept layout, this home blends contemporary design with the tranquillity of its natural surroundings. The chef-inspired kitchen showcases quartz countertops, stainless-steel appliances, and smart-home technology, including keyless entry. The second bedroom offers flexibility for guests, a home office, or a nursery. Enjoy your morning coffee or evening wine on the private balcony. Building amenities include a fitness and yoga studio, co-working lounge, pet spa, rooftop terrace with BBQ area, elegant party room, and electric car-share. Ideally located minutes from Bronte Village, Glen Abbey Golf Course, Oakville Trafalgar Hospital, top-rated schools, parks, and shopping, with easy access to QEW, 403, 407, and Bronte GO Station. (id:60365)

