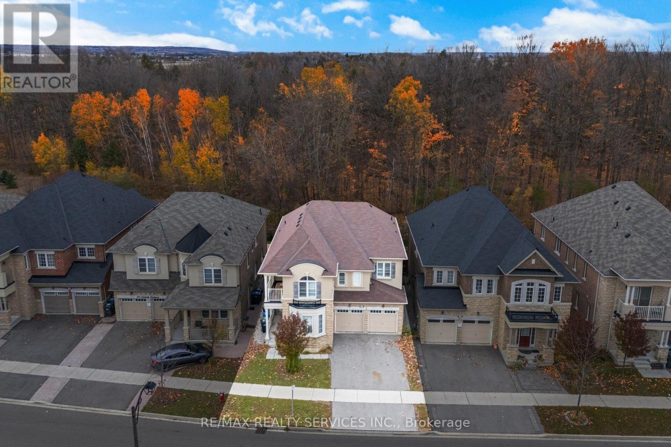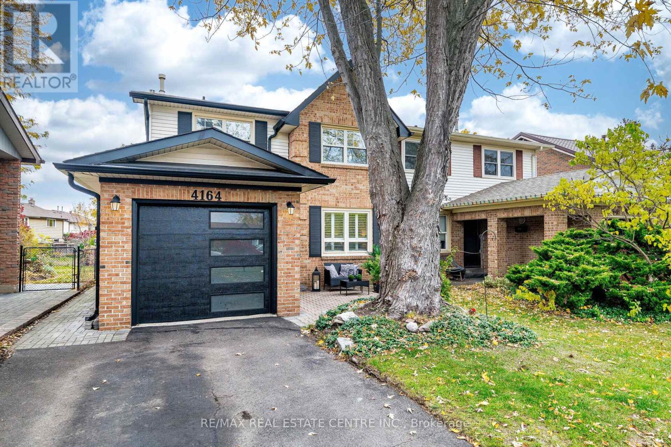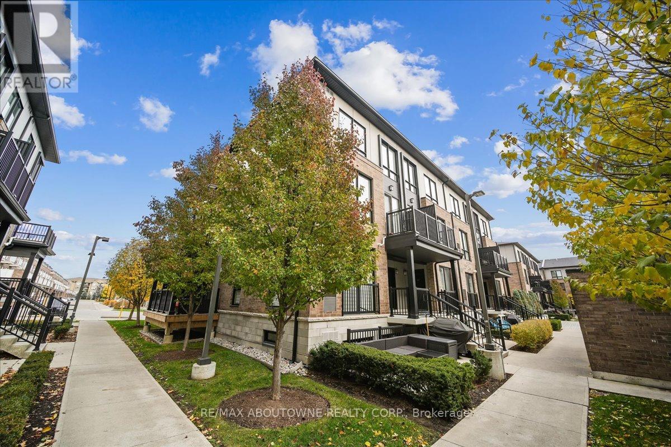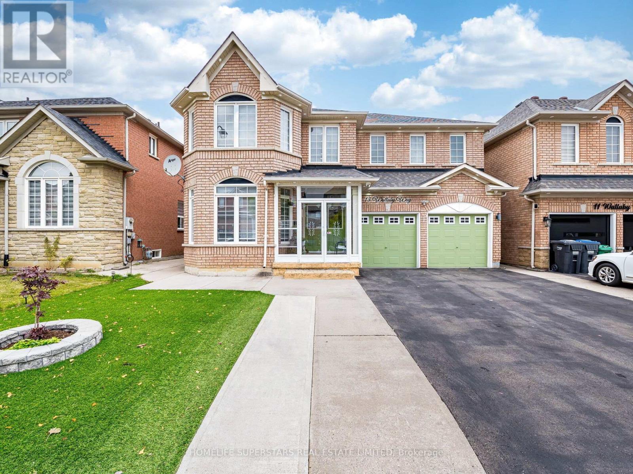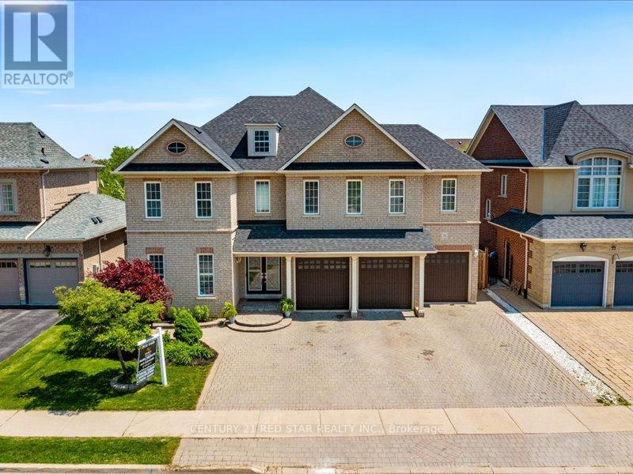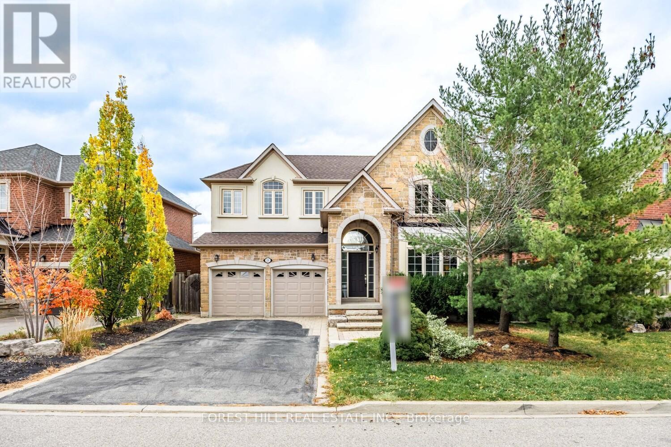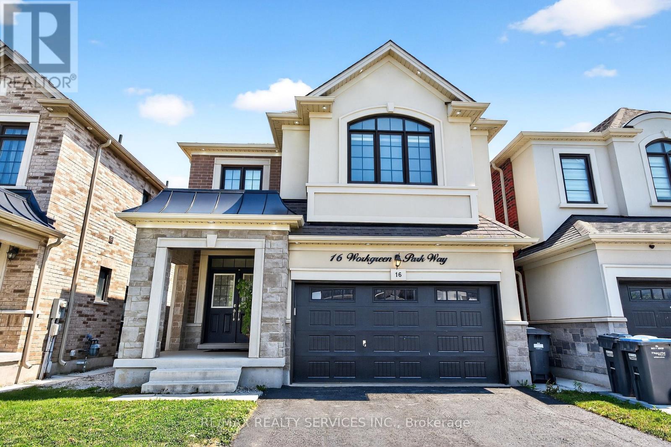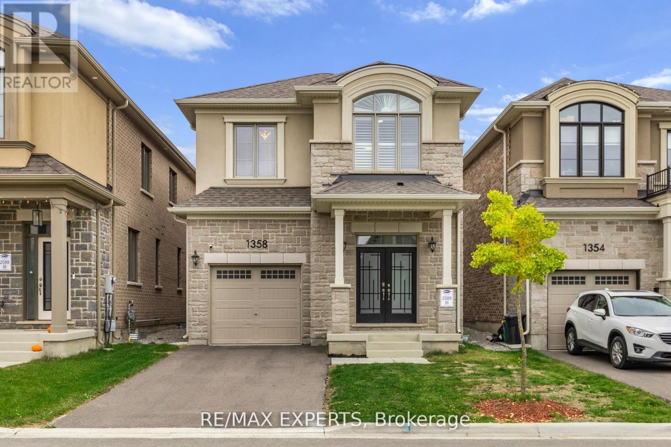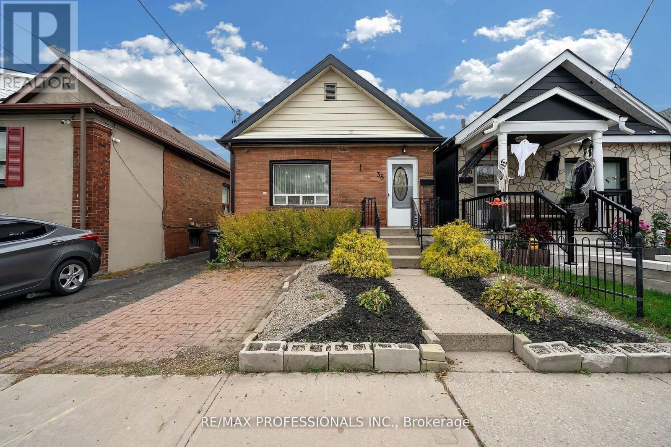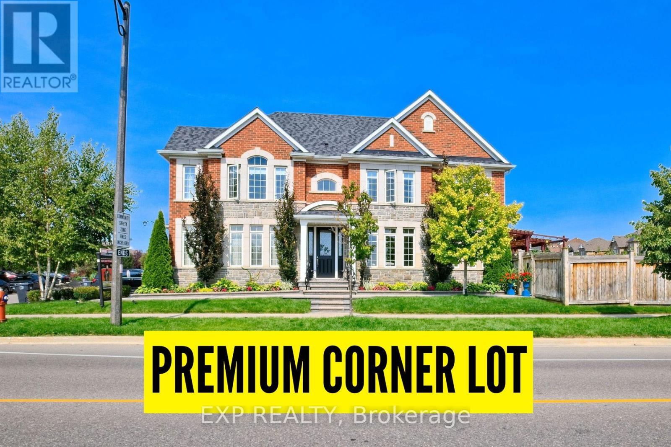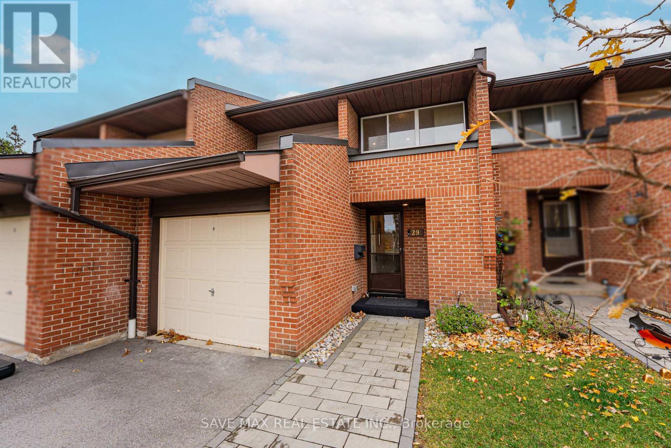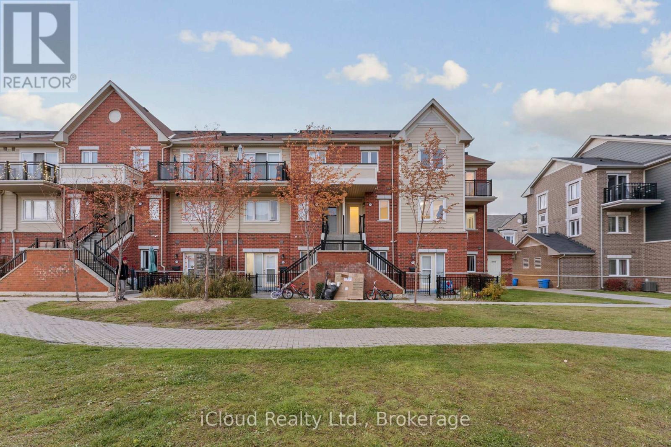94 Newhouse Boulevard
Caledon, Ontario
//Rare To Find Premium 43 * 110 Feet Ravine Lot// 3161 Sq Ft - 4 Bedrooms & 4 Washrooms Luxury Stone Stucco Elevation House in Southfields Village Of Caledon! Formal Living, Dining & Family Rooms - Gas Fireplace In Family Room!! Hardwood Flooring in Main & 2nd Floors! Family Size Kitchen with Granite Counter-Top & S/S Appliances! Oak Stairs & Carpet Free House! 3 Full Washrooms In 2nd Floor!! Laundry Is Conveniently Located In 2nd Floor! 2nd Sitting Area In 2nd Floor & Walk Out To Balcony* Master Bedroom Comes with Walk-In Closet & Fully Upgraded Ensuite with Double Sink! 4 Generous Size Bedrooms! Freshly & Professionally Painted!! Extra Deep & Ravine Lot* Walking Distance To Etobicoke Creek, Parks, Schools, And Playground. Shows 10/10** (id:60365)
4164 Jefton Crescent
Mississauga, Ontario
Beautiful and carefully maintained updated family home in exclusive and sought after Pheasant Run neighborhood, both great neighborhood and great neighbors. Make this house yours. Located on a premium, extra deep lot(175/182 feet) with ample parking (upto 5). A large Set back from the street provides additional privacy. Next to multiple parks, trails, splash pad, basketball court, winter ice rink, public transport, large plazas, Hwy 403, UTM campus, Credit valley Hospital. Very functional and well thought house design provides each room with abundant light and functionality. Main floor features a family room, elegant dining area with updated light fixtures combined with the living, upgraded kitchen with granite countertops & stone backsplash & walkout to large & private aggregate cement patio. Very deep backyard provides premium privacy. All bedrooms are good size & the primary bedroom has an additional sitting area. Entire house is freshly painted, hardwood(2018-2025) throughout entire house, all windows, & sliding doors are replaced, garage door replaced, eaves droughts replaced, leaf screens installed, furnace circa 2021, wood stairs 2020, central vac, barbeque gas line, gas fireplace in the family room & electric one in the recreation Room. Access to the garage from inside of the house, additional side entrance for extra privacy & functionality. (id:60365)
107 - 1202 Main Street E
Milton, Ontario
Welcome To This Bright & Beautiful 2 Bedroom, 2.5 Bathroom Stacked Townhome In One Of Milton's Most Desirable Communities! Offering A Perfect Blend Of Modern Design, Comfort & Convenience - Ideal For First-Time Buyers, Downsizers, Or Anyone Seeking A Stylish Low-Maintenance Home. The Open-Concept Layout Features 9' Ceilings, Oversized Windows & Rich Hardwood Flooring Throughout Main Level. The Kitchen Shines With Granite Counters, A Large Island, Extended Cabinetry, Classic Subway Tile Backsplash & Walk-Out To A Private Outdoor Space - Perfect For Morning Coffee Or Evening Relaxation! The Primary Bedroom Boasts A Walk-In Closet & A Modern 3-Pc Ensuite W/ Glass Shower, While The Second Bedroom, 4-Pc Bath, Laundry & Ample Storage Complete The Home. Close To GO Station, Parks, Schools, Shopping, Scenic Escarpment Trails & Major Highways - This One Has It All! (id:60365)
13 Wallaby Way
Brampton, Ontario
Don't miss this stunning 2-storey family home, showcasing modern upgrades and timeless charm throughout. Step inside to discover porcelain tile flooring, and elegant quartz countertops that elevate every room. Enjoy a professionally finished basement, perfect for family gatherings, recreation, or entertaining guests. The home features separate living, dining, and family rooms - with a cozygas fireplace adding warmth and character.The family-sized, upgraded kitchen with strip hardwood floors and an oak staircase makes this home as functional as it is beautiful.Nestled in a friendly, family-oriented neighbourhood, surrounded by kind neighbours and a welcoming community, you'll love being close to top-rated schools, parks, and shopping -everything your family needs is right at your doorstep. (id:60365)
31 Eiffel Boulevard
Brampton, Ontario
THIS IS YOUR CHANCE! BEST DEAL. Just Bring An Offer And This Home In The Prestigious Vales Of Castlemore (Chateau Side). Original Owners! BRAND NEW STOVE JUST INSTALLED, NEW WASHER/DRYER IN BASEMENT! This Home Boast Almost 5300Sqft Of Living Space! This Home Features 5 Large Bedrooms All With Access To A Washroom PLUS Large Closets Plus An Oversized In-Between Loft Or Office With High Ceiling (Can Be Used As A 6th Bedroom, Office, Or 2nd Family Room), Large Separate Living, Dining & Family Room With Fireplace. A Oversized Kitchen & Breakfast Area With Granite Counters & A Mirror Backsplash That Walks Out To Your Interlocked Patio In The Backyard. A Newly Finished Basement With Builder Side Entrance, A Full Kitchen (Counters Have Been Installed & Fridge On Order), 3 Rooms, A Massive Rec Room & 2nd Laundry Room. Smart Door Bell & Lock, 3 Car Garage With An Interlocked 4 Car Driveway With Path That Leads To Your Backyard. New Roof, Hot Water Tank, Freshly Painted, Pot Lights, High Ceilings & So Much More. Close To Schools, Shopping, Trails, 407 Or 410 (id:60365)
231 Butterfly Lane
Oakville, Ontario
Stunning executive home on a large pool size lot, situated on a quiet street with no sidewalk in the prestigious Lakeshore Woods community. This beautiful residence offers appx 4,100 sqft of elegant living space (2,963 Sqft above grade plus a finished basement). $$$ Recently upgraded and move-in ready $$$. Carpet free throughout, featuring brand new wide plank engineered hardwood flooring on main and second floors (2025) and freshly painted interiors (2025). Bright and spacious living room with soaring 18Ft cathedral ceiling and large windows brings in abundant natural light. The gourmet kitchen boasts stainless steel appliances, center island, granite countertops, pot lights and plenty of cabinetry. Laundry room is conveniently located on the main floor. Combined with an open concept office/ study that can be converted back into a separate room. Upstairs features 4 generous bedrooms including a luxurious primary suite with sitting area, 2 closets and a 5pc ensuite. The fully finished basement offers a 5th bedroom, a bonus room, 3pc bath and a large recreation area with a relaxing bar. Enjoy the private backyard oasis, beautifully landscaped with a low-maintenance composite deck and glass railings, perfect for entertaining or quiet retreat. Prime location just steps to the lake and South Shell Park Beach. Minutes to Bronte Village, Bronte Harbour, QEW and 10min drive to Appleby GO Station, top school district. Short walking distance to Shell Park's tennis and pickleball courts, bike trails and new shopping plazas. (id:60365)
16 Workgreen Park Way
Brampton, Ontario
This Stunning 4-Bedroom Executive Detached in Bram West Is Under 5 Years Old and Loaded With Upgrades, Hardwood Throughout, Soaring9FT Ceilings, Double-Sided Fireplace, Sun-Filled Open Concept Layout, and a Chef's Kitchen With Quartz Countertops, Centre Island & S/S Appliances. 4 Spacious Bedrooms, 3 Spa-Like Baths, and a Legal Separate Basement Entrance Make It Perfect for Living or Investment. This Opportunity Won't Last! Extras: Upgraded S/S Appliances, B/I Dishwasher, All Existing Light Fixtures, Legal Separate Entrance to the Basement From the Builder. Ideal Location West of Brampton With Cross Proximity to Excellent Schools, Place of Worship, Highways (407 & 401),Mississauga, Halton Region. (id:60365)
1358 Lobelia Crescent
Milton, Ontario
Welcome Home to 1358 Lobelia, Mattamy built detached home with Income Potential! Discover this stunning home featuring a sophisticated French Chateau elevation and a highly functional layout. Originally designed as a 4-bedroom home, it currently offers 3 generous bedrooms plus a sun-filled loft (easily convertible back to a fourth bedroom) and 3 bathrooms above grade. Step through the double-door entry into a grand foyer paved with premium porcelain tiles. The approximate 2,000 sq ft of above-grade luxury is defined by 9-foot ceilings and beautiful engineered hardwood floors on the Main Level. Custom wall paneling and upgraded light fixtures add a touch of timeless elegance throughout. The Great Room is an entertainer's dream, featuring a centered fireplace, large windows, and a convenient walkout leading to the private backyard. Inspire the chef in the Custom Kitchen, with Quartz countertops, a complementing backsplash, and upgraded built-in appliances. Upstairs, you'll find three spacious bedrooms and a loft space. The generous Primary Bedroom serves as a true retreat, featuring a large walk-in closet and a spa-like ensuite bath. For ultimate convenience, the laundry room is also located on the upper level. A separate entrance into the professionally finished basement offers a fully self-contained two-bedroom apartment. This space is perfect for an in-law suite, multi-generational living, or additional income. This is a meticulously maintained home offering both luxury living and financial flexibility. Don't miss the opportunity to make 1358 Lobelia yours! (id:60365)
38 Nickle Street
Toronto, Ontario
Detached Home!!! Amazing opportunity to own a detached home in Toronto. Fully functioning Basement Apartment with separate entrance and separated laundry room. Renovated Kitchen (2022) with stainless steel appliances & granite counters and newer hardwood throughout the main floor (2021). Open concept living with ample sized living and dining. Kitchen door leads to boot room and your backyard, great for entertaining and BBQ'ing! 19 Minute walk to Weston Go Train & 10 minute walk to soon to be coming Eglinton Line. New Roof, some sheathing replaced and insulation added (2022). Do not miss out on this one!!! (id:60365)
520 Dougall Avenue E
Caledon, Ontario
PRICED TO SELL! Welcome to the Hottest Listing in Southfields Village, Caledon! This Premium Corner Lot Property offers an exceptional living experience with 4 spacious bedrooms upstairs and an additional 1 bedroom in a finished basement apartment, perfect for an in law suite. The home office on the main floor could also potentially be used as a bedroom.The home features engineered hardwood flooring, fresh paint throughout, and pot lights everywhere that create a bright and welcoming ambiance. The chef's kitchen is the heart of the home, featuring upgraded cabinetry and high end Thermador Appliances, and Granite Countertops with an open concept design. Step outside to your own private backyard oasis, featuring a covered deck, ambiant lighting, and a tranquil pond with fish that gives you a spa retreat like feel. In Ground Water sprinkler System to keep your lawn in tip top condition. With no neighbors to one side and back it backs directly on to a peaceful walking trail, privacy is guaranteed. The finsihed basement apartment is a true entertainment hub, complete with built-in surround sound speakers and a 72" Sharp Aquos Big Screen TV, perfect for family movie nights. Conveneiently located near schools, restaurants, grocery stores, minutes to highway 410 and other amenities, this home truly has it all. Don't miss out on this extraordinary gem of a HOME. God Bless! (id:60365)
29 - 2301 Derry Road W
Mississauga, Ontario
Motivated Seller! A fantastic opportunity for first-time buyers - don't miss this steal deal in a highly sought-after Mississauga neighbourhood! Beautifully Renovated 3-Bedroom, 3-Bath Townhome in Prime Meadowvale Location! Nicely upgraded and move-in ready! This spacious townhome offers a modern custom kitchen with stone countertops, backsplash, pantry, large pot drawers, and stainless steel appliances. The open-concept living and dining area features a renovated 2-piece powder room and plenty of natural light. The second floor includes 3 generous bedrooms with large closets, windows, pot lights, and an updated 4-piece bath with heated flooring. The finished basement (2025) adds extra living space with a rec room, bedroom, 3-piece bath, and wet bar - perfect for guests or entertaining. Additional features include: Freshly painted (2025) Carpet-free throughout (including bedrooms, basement & living room) Central vacuum system Fantastic Location: Close to Meadowvale Town Centre, GO Transit, community centre, theatre, and major highways (401/403/407). (id:60365)
193 - 250 Sunny Meadow Boulevard
Brampton, Ontario
This is the perfect started home for first time buyers or investors looking for a turn key investment property. Welcome to 250 Sunny Meadow Blvd. This Recently Renovated, 3+1 Bedroom condo Townhouse With Brand New Flooring and Freshly Painted Throughout The Entire Unit. Lower Maintenance Fees, 2 Parking Spaces and Ensuite Laundry. Enjoy A family Friendly Neighborhood Minutes To Shopping, Amenities, Transit and Parks. (id:60365)

