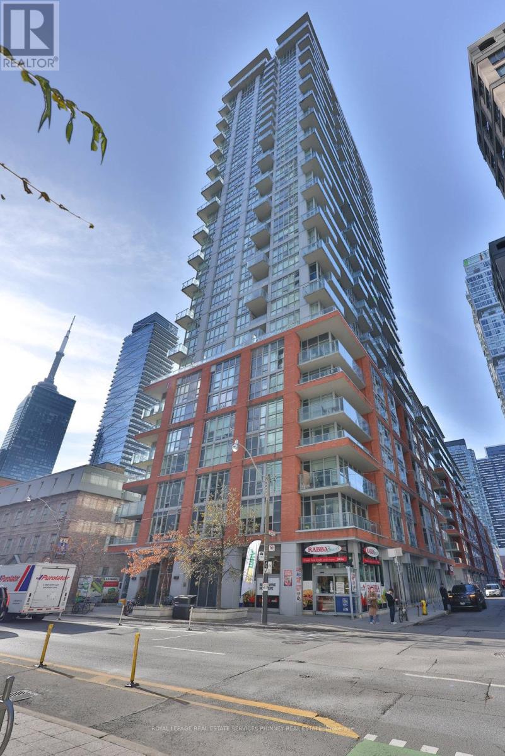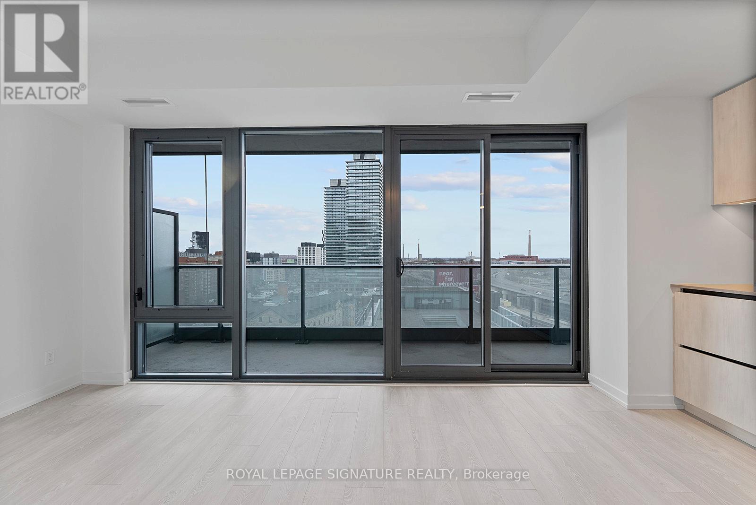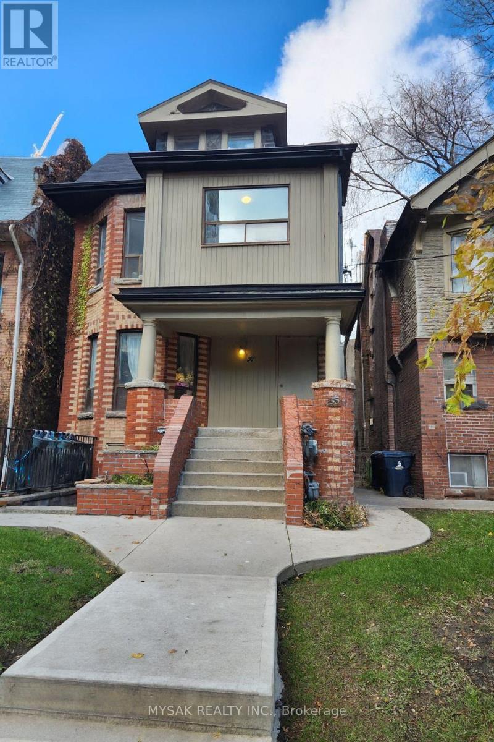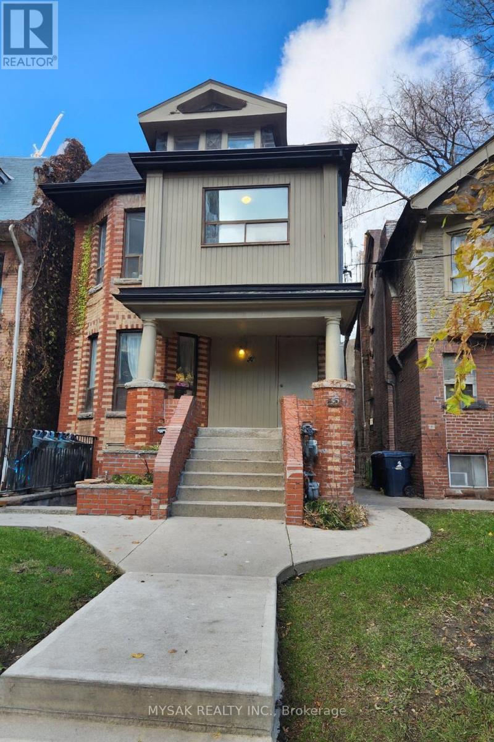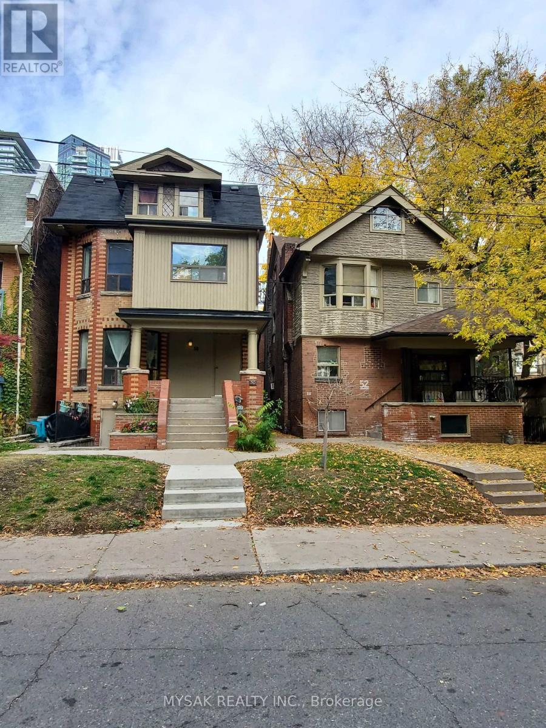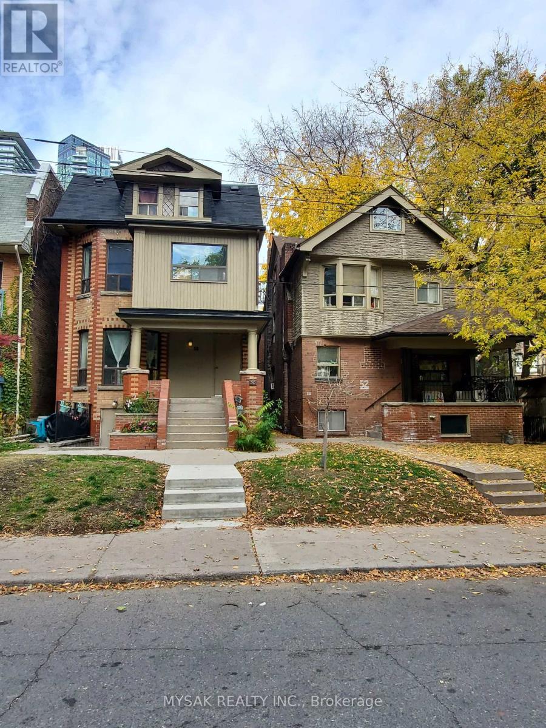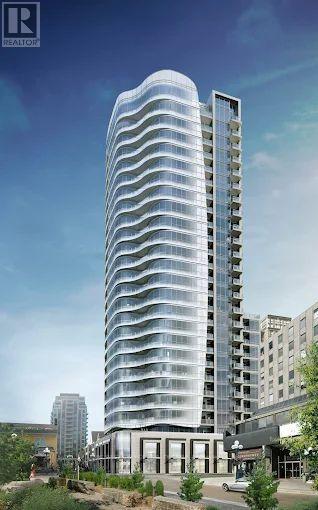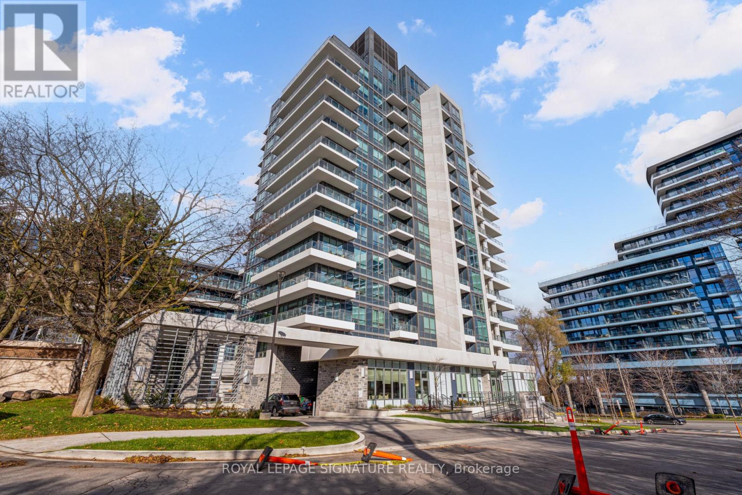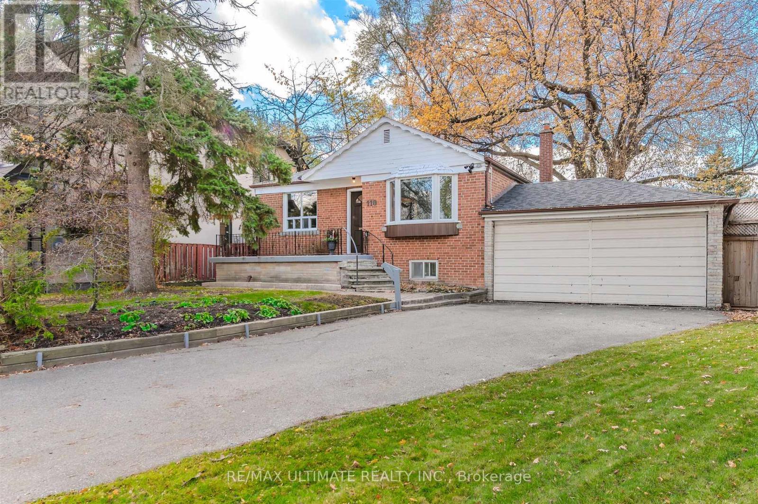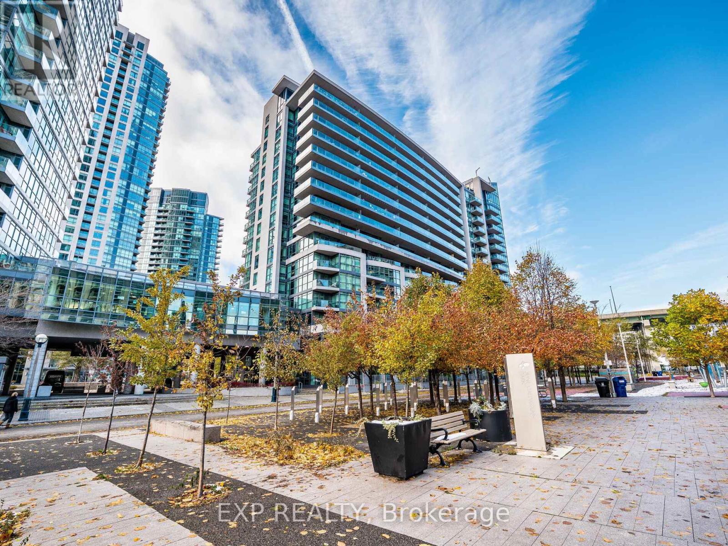705 - 126 Simcoe Street
Toronto, Ontario
Tremendous location in the heart of the financial and entertainment district. Directly across the street from the Shangri-la and conveniently located close to the subway, the Path, theatres, Roy Thomas Hall, restaurants- truly a prime location. One bedroom unit offering 539sqft of living space. Open concept kitchen and living. The building offers a gym, steam room,jacuzzi, guest suites and the exclusive 16th floor offers a rooftop patio with BBQ'S and plunge pool. (id:60365)
1201 - 35 Parliament Street
Toronto, Ontario
Distillery District Living in this Sun-Soaked Studio at The Goode Condos by Graywood! With palettes of crisp whites, cool greys, warm accents and matte black details, this functionally laid-out suite features floor-to-ceiling windows, white oak laminate floors and an expansive 99+ sq ft balcony. Equal parts relaxed and refined, distinct and distilled, expansive and elevated with every inch finely tuned to maximize light and living space. The European-inspired eat-in kitchen boasts stone grey quartz counters with backsplash that waterfalls up to the eucalipto white cabinetry, a stainless steel sink, built-in stainless steel Fulgor Milano appliances, stylish track lights & storage drawers. The open concept living/dining is framed by east-facing floor-to-ceiling windows and a walk-out to the 99+ sq ft private balcony. Enjoy sunrise and all-day sun while overlooking the outdoor swimming pool and beyond to the Lake. The 4-piece resort-style bath is decked out with porcelain floors, a grey quartz vanity with under-sink storage, a 2-in-1 shower/soaker tub with sandy-toned subway porcelain back splash (+ an adjustable handheld attachment) & a dual-flush toilet. Ensuite energy-efficient stacked washer and dryer! Just in time to enjoy the annual Distillery Winter Village Christmas Market and all that the Distillery District has to offer! (id:60365)
50 Dundonald Street
Toronto, Ontario
4.6% Cap Rate. 10 min walk to Bloor & Yonge the cities most connected transit hub. Steps away from everything. Close to financial district and U of T. Surrounded by high density residential and institutional development. Building includes an intercom system. Phenomenal cash flow in downtown Toronto. Showings will be Saturday from 11am-2pm. Please confirm attendance (id:60365)
50 Dundonald Street
Toronto, Ontario
4.6% Cap Rate. 10 min walk to Bloor & Yonge the cities most connected transit hub. Steps away from everything. Close to financial district and U of T. Surrounded by high density residential and institutional development. Building includes an intercom system. Phenomenal cash flow in downtown Toronto. Showings will be Saturday from 11am-2pm. Please confirm attendance (id:60365)
50-52 Dundonald Street
Toronto, Ontario
6.0% cap rate in downtown Toronto 10 min walk to Bloor & Yonge. Investment consisting of two detached properties in Downtown Toronto with a total of 24 units. 50 Dundonald has 6 units, 52 Dundonald has 18 units. Steps away from everything. Seller is open to selling both buildings together or selling 52 Dundonald Separately. Coin operated washers and dryers. Both include an intercom system. Phenomenal cash flow in downtown Toronto. Showings will be Saturday from 11am-2pm. Please confirm attendance (id:60365)
50-52 Dundonald Street
Toronto, Ontario
6.0% cap rate in downtown Toronto 10 min walk to Bloor & Yonge. Investment consisting of two detached properties in Downtown Toronto with a total of 24 units. 50 Dundonald has 6 units, 52 Dundonald has 18 units. Steps away from everything. Seller is open to selling both buildings together or selling 52 Dundonald Separately. Coin operated washers and dryers. Both include an intercom system. Phenomenal cash flow in downtown Toronto. Showings will be Saturday from 11am-2pm. Please confirm attendance (id:60365)
708 - 88 Cumberland Street
Toronto, Ontario
Welcome to the heart of Yorkville! This beautifully upgraded Minto-built unit offers elegant finishes, built-in appliances, fresh paint, and a bright, open living space with a private balcony. Surrounded by Toronto's most prestigious lifestyle offerings, you are just steps from Bay & Bloor, Holt Renfrew, world-class dining, luxury boutiques, cafés, the University of Toronto, top spas and salons, Pusateri's, the Toronto Public Library, the iconic Toronto Reference Library, and Bay Station TTC. Enjoy exceptional building amenities, 24/7 concierge service, and an unbeatable location where convenience, culture, and high-end living meet. Students and newcomers are welcome-this is Yorkville living at its finest! (id:60365)
505 - 35 Parliament Street
Toronto, Ontario
Welcome to The Goode Condos in Toronto's historic Distillery District! Brand-new residence stands 32 storeys high and features 9-ft ceilings, modern finishes, and access to world-class amenities: concierge, outdoor pool & sundeck, fitness studio, co-working lounge, party room, pet spa, and more. This unit's floorplan is one of the best in the building! Steps to cafés, restaurants, galleries, and boutiques, plus easy TTC access-just minutes to Union Station. With a Walk Score of 90, Transit Score of 100, and Bike Score of 100, this is downtown living at its finest. (id:60365)
1105 - 2 Teagarden Court
Toronto, Ontario
If Bayview and Sheppard is your neighbourhood, it does not get better than 2 Teagarden.Spacious 1-Bedroom Den Suite! Experience elevated living at the newly built Teagarden Residences, where refined design meets unbeatable convenience. This bright 1-Bedroom Den residence offers 604 sq.ft. of well-planned interior space plus a 80 sq.ft. balcony, with clear, open views that fill the unit with natural light. Enjoy the elegance of wide plank laminate flooring, custom blinds, and an efficient floor plan that truly sells itself.Located just steps to Bayview Village Mall, Bayview Subway Station, YMCA, parks, and top-ranked schools, this luxury boutique condo blends comfort with accessibility. Commuting is a breeze with easy access to Hwy 401, DVP, and downtown Toronto in just 15 minutes. Don't miss your chance to own in North York's most desirable location. (id:60365)
604 - 2 Teagarden Court
Toronto, Ontario
If Bayview and Sheppard is your neighbourhood, it does not get better than 2 Teagarden.Spacious 1-Bedroom Suite! Experience elevated living the newly built Teagarden Residences, where refined design meets unbeatable convenience. This bright 1-bedroom residence offers 496 sq.ft. of well-planned interior space plus 40 sq.ft. balcony, with clear, open views that fill the unit with natural light. Enjoy the elegance of wide plank laminate flooring, custom blinds, and efficient floor plan that truly sells itself.Located just steps to Bayview Village Mall, Bayview Subway Station, YMCA, parks, and top-ranked schools, this luxury boutique condo blends comfort with accessibility. Commuting is breese with easy access to Hwy 401, DVP, and downtown Toronto in just 15 minutes. Don't miss your chance to in North York's most desirable location. (id:60365)
110 De Quincy Boulevard
Toronto, Ontario
Fantastic Opportunity in Prime Clanton Park! Turnkey three bedroom bungalow in a prestigious, high-demand area surrounded by multi-million dollar homes, just steps from shops, restaurants, and a short walk to Wilson Station. Set on an expansive pie-shaped lot that widens at the back, this home boasts a spacious backyard complete with a delightful treehouse ideal for outdoor play or relaxing afternoons. Inside, you'll find an inviting eat-in kitchen, bright and well-lit living spaces, and hardwood floors that add warmth and character. The separate entrance lower level features a recreation room, a fourth bedroom, and a second kitchen, offering the potential for a self-contained apartment or an in-law suite. With great bones full of possibilities, this home is the perfect canvas to create your dream space. Whether you're a first-time buyer, builder, investor, or family seeking room to grow, this property offers incredible value and opportunity in a sought-after location. (id:60365)
167 - 209 Fort York Boulevard
Toronto, Ontario
Welcome to Unit 167. Discover this rare ground-floor 1-bedroom condo featuring private gated street-level access and a sunny patio, perfect for enjoying your morning coffee or evening unwind. With high ceilings, laminate flooring throughout (no carpet), and a modern kitchen with granite countertops, this home offers the ideal blend of comfort and style.Located in the heart of Toronto's vibrant Fort York community, you'll be just steps from the waterfront, Martin Goodman Trail, Exhibition Place, and Ontario Place, with TTC, Loblaws, LCBO, cafés, and the Gardiner Expressway moments away.Enjoy great amenities including an indoor pool, jacuzzi, rooftop sundeck, fitness centre, theatre room, party room, and visitor parking.Whether you're a first-time buyer, investor, or downsizer, Unit 167 offers comfort, privacy, and unbeatable downtown convenience - all wrapped in a modern, lakeside lifestyle. (id:60365)

