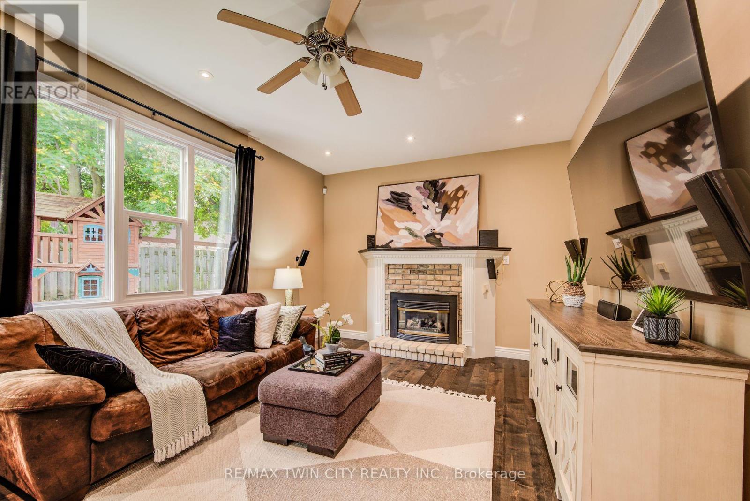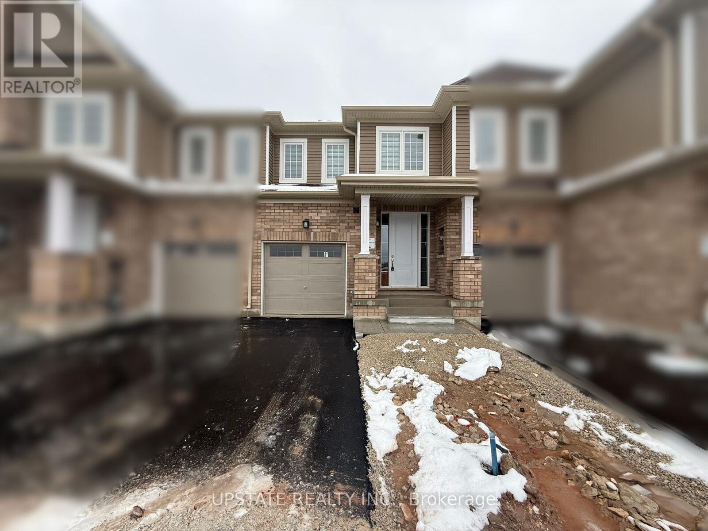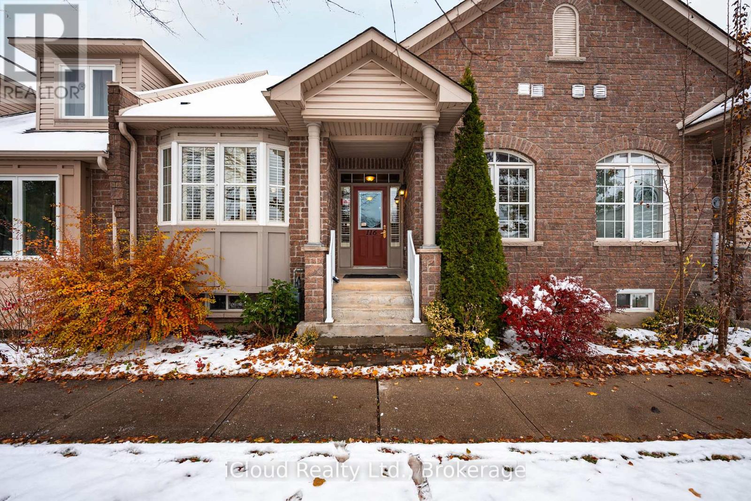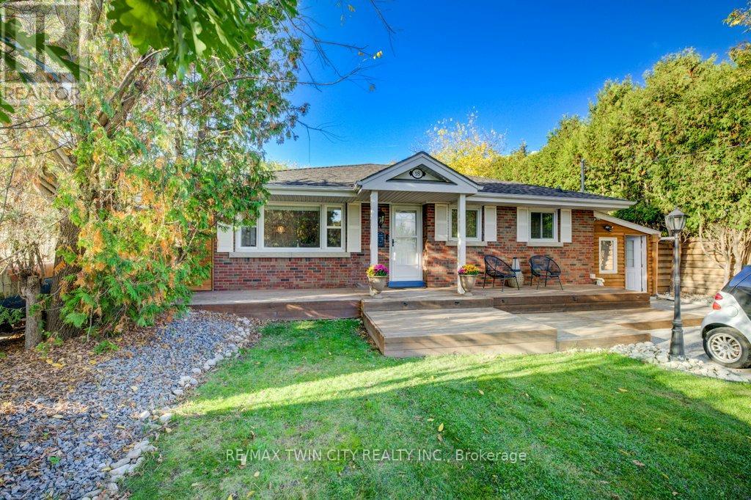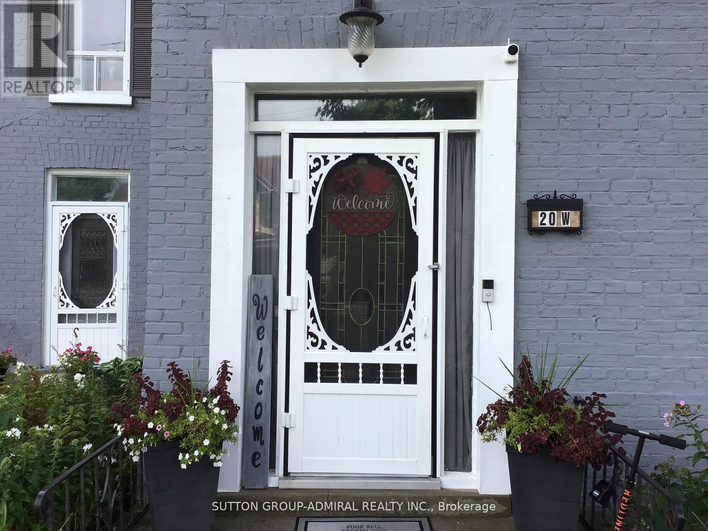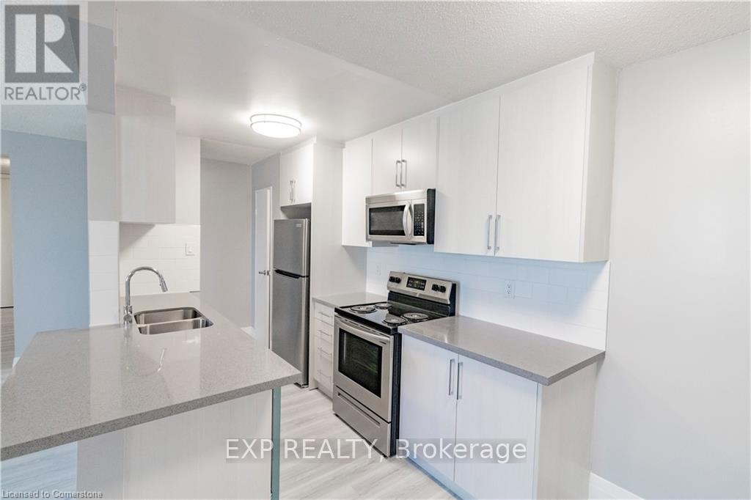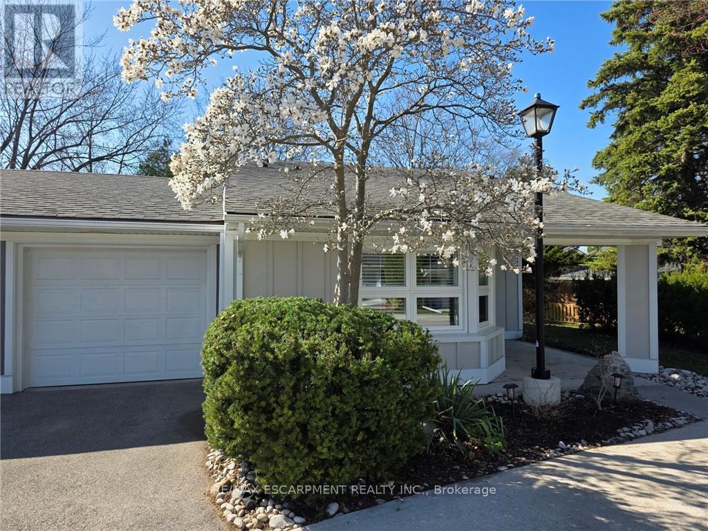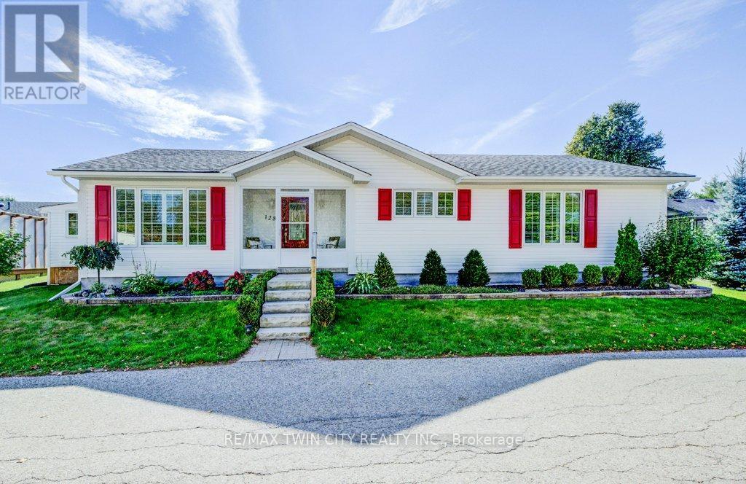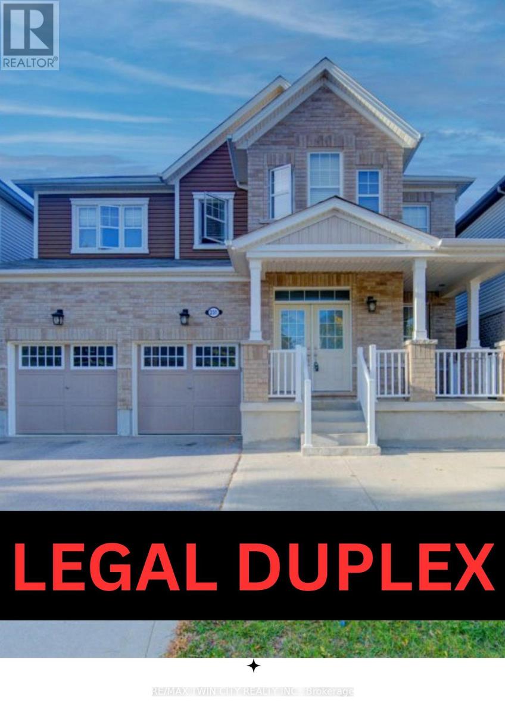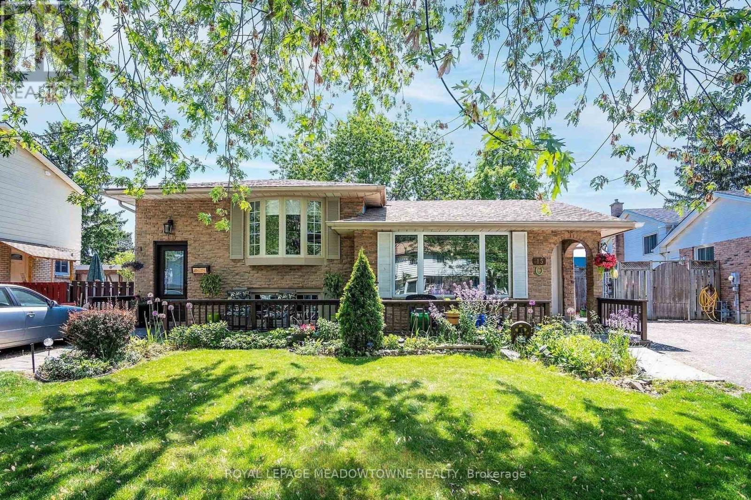295 Wiltshire Place
Waterloo, Ontario
**OPEN HOUSE - Sat Nov 15th, 2-4 pm** Welcome to this beautifully updated home in prestigious Upper Beechwood! As you arrive at this charming 4 bedroom, 2-storey home with a double garage, you'll immediately appreciate its perfect location on a pie-shaped cul-de-sac lot in one of Waterloo's most desirable neighbourhoods. Walk through the front door and you're greeted by a bright, welcoming space where the living and dining areas flow effortlessly together-perfect for hosting family gatherings or cozy evenings with friends. Step down to the sunken family room as you unwind by the gas fireplace, surrounded by the warmth of gleaming wide plank hardwood flooring. The heart of the home is the updated kitchen, featuring new quartz countertops and modern stainless steel appliances-a stove, fridge, built-in microwave, and wine fridge, all replaced in 2024. From the dinette, sliding doors lead you out to a spacious deck overlooking a lush, treed backyard-a serene outdoor retreat ideal for summer barbecues or morning coffee. Back inside, you'll find a beautifully renovated main-floor powder room, a convenient laundry area and thoughtful updates that make everyday living effortless-including a new washer, dryer and water softener (2024). Upstairs, the three generous bedrooms feature brand-new carpeting, while the primary suite offers a peaceful escape with a large walk-in closet and a private 4-piece ensuite. The fully finished basement adds even more living space with new flooring, a spacious recreation room, a den, an additional bedroom and a 3-piece bathroom-perfect for guests, hobbies, or movie nights. Every detail of this home blends comfort, style and function, all within the prestigious Upper Beechwood community-renowned for its mature trees, excellent schools, Home associations with pools and Tennis courts, wonderful welcoming neighbourhood vibes. (id:60365)
191 Gear Avenue
Erin, Ontario
Available for lease - this brand-new, move-in-ready freehold townhome offers the perfect blend of style, space, and comfort. Featuring 3 spacious bedrooms, an open-concept main floor with high ceilings, and a modern kitchen with quartz countertops, this home is designed for contemporary living. Upstairs, the primary suite includes a private ensuite and walk-in closet, while two additional bedrooms offer plenty of space for family or guests. Ideally located in a family-friendly community close to schools, parks, and local amenities - experience comfort and convenience in the charming town of Erin! (id:60365)
116 Ridge Road
Guelph/eramosa, Ontario
This welcoming BUNGALOW TOWNHOME is located on the outskirts of charming Rockwood. As you enter, the foyer has slate floors, crown molding and the 9' ceilings carry throughout the entire home. The primary bedroom to the left has a large bay window, 3 piece ensuite with a generous glass shower and a large walk-in closet. Across the hall is the main 3 piece washroom and a bright sunny second bedroom currently used as a home office with a large window, built-in bookshelves and a double door closet. Beautiful hardwood floors carry throughout and all the windows have custom California shutters. The combination living/dining room boasts an impressive vaulted ceiling, corner gas fireplace and garden doors that overlook the private fenced yard. You will not lack storage in the well appointed kitchen with a wall of upgraded cabinetry, pantry, granite countertops and a breakfast area. Pot lights and both under and above cabinet lighting make it an inviting place to prepare meals and entertain. A laundry room with additional cabinets & broom/storage closet is conveniently located off the eat-in area. Access to the rear single car garage is from the kitchen as well as an outside door from the fenced in yard. Animal lovers will appreciate the pet door incorporated into the sidelight on the left side of the garden doors that allow their pet to safely enjoy the outside from the custom pet enclosure. This is a freehold bungalow townhome with a common elements condo corporation fee. Roof (2020) Water Heater (2022) Water Softener (2022) Dishwasher (2022) Sump Pump (2023) (id:60365)
13 - 453 Albert Street
Waterloo, Ontario
Welcome to this well-maintained townhome in a professionally managed complex surrounded by mature trees and green space. The complex is known for its strong reserve funds and excellent upkeep-ideal for families, investors, or downsizers seeking a low-maintenance lifestyle with peace of mind.Over the years, the home has received numerous important updates, including electrical wiring and panel, plumbing, windows, roof, and more, ensuring comfort, safety, and efficiency for its next owners.The main floor features a bright living room with a large bay window that fills the space with natural light, a functional kitchen with plenty of cupboard space, and an eat-in dining area perfect for everyday meals. Main-floor laundry adds extra convenience. Upstairs you'll find two spacious bedrooms and a full bathroom.The finished basement offers great flexibility with two legal bedrooms, each with proper egress windows, a full bathroom, and a separate entrance-ideal for students, extended family, or guests. The property currently sits vacant, making it move-in ready or easy to rent immediately. A valid City of Waterloo RENTAL LICENCE is already in place, providing a fantastic opportunity for investors seeking turn-key rental potential.Located near Conestoga Mall, St. Jacobs Farmers Market, the University of Waterloo, and several parks and trails including Waterloo Park and Albert McCormick Community Centre Park, this home offers the perfect balance of comfort and convenience. Public transit and LRT access are nearby for easy commuting.Whether you're starting out, investing for the future, or simplifying your lifestyle, this updated townhome delivers location, flexibility, and lasting value. (id:60365)
18 Hilltop Drive
Cambridge, Ontario
**OPEN HOUSE - Sun Nov 16th, 2-4 pm** IN-LAW SUITE OR MULTI-GENERATIONAL LIVING. This beautifully updated 3+1 bedroom bungalow is move-in ready and full of possibilities. Featuring a fully finished lower level with a separate entrance and kitchen (2022) complete with fridge and stove, it's ideal for multi-generational living or in-law suite potential. The main floor boasts a bright, open-concept layout with an updated kitchen offering ample white cabinetry and a stylish subway tile backsplash. The living room is warm and welcoming, enhanced by a built-in entertainment unit and modern pot lighting. All three main-floor bedrooms are generously sized, perfect for the whole family. Step outside and enjoy the extra-deep, private backyard - perfect for entertaining! Highlights include a 24' round heated saltwater above-ground pool (new filter 2024, new liner 2024, pump 2020, salt cell 2021), spacious deck (2022), 11' x 11' shed/change house with hydro and a concrete patio. A cozy front deck and roomy mudroom/entryway add even more functionality and curb appeal. Located in a family-friendly neighbourhood close to schools, Soper Park, walking/biking trails, Galt Arena, shopping and just minutes from Highway 401 for commuters. (id:60365)
20 King Street W
Kawartha Lakes, Ontario
This home is so move-in ready, the biggest decision you'll have to make, is what side of the couch you want for movie night! This beautiful century home gives you unique architectural features and characteristics making it a rare find. Your guests are welcomed through a stylish front door to a traditional foyer. Spacious carpet free bedrooms. Cozy main floor game room with gas fireplace, ceiling fan and a backdoor to access the garden room and rear yard. Large main floor bathroom with double vanity, walk in shower and free standing soaker tub. Kitchen features a centre island with cabinets, trendy subway tile backsplash. Includes microwave, gas stove, stainless steel fridge & dishwasher.Sliding glass patio door from the kitchen leads you to your private 16'x40' wood deck. Pool size back yard with plenty more room to park/store your camper & other toys too.Single car garage with hydro, work bench and storage cabinets. Front driveway widened to park 3 large vehicles.Additional gated entry at rear with private driveway for access from Mary Street.Includes two good quality outdoor storage/garden sheds providing an abundance of storage space for seasonal items. Additional large wood shed for lawnmower & other outdoor gear.Close to public elementary schools & bus route for secondary schools.Near public boat launch, fishing, beach & park (there's existing proposal with City of Kawartha Lakes for future revitalization of Omemee beach)Walking distance to all amenities (post office, pharmacy, grocery, restaurants, curling/rec centre, hardware & convenience stores)Several ATV trails in the local area.Ample free street parking when you're entertaining extra guests.Updated 200 Amp Service. Features water Softener, U.V. water treatment, filtration and Iron removal system. Central air and gas furnace 2016. Roof Shingles 2020. So, which side of the couch do you want for movie night? (id:60365)
70 Dennis Drive
West Lincoln, Ontario
Welcome to 70 Dennis Drive, Smithville. Built in 2020 by Marz Homes, this beautifully finished freehold townhome offers the perfect blend of modern style and small-town living. Step inside to a bright, open-concept main floor featuring a spacious kitchen with granite countertops, built in pantry, upgraded appliances and breakfast bar. The adjoining dining and living areas are ideal for family time or entertaining friends. Upstairs you'll find three generous bedrooms, including a primary suite with a walk-in closet and a private ensuite bath. Convenient second-floor laundry makes life easy, while the additional full bathroom and two bedrooms offer plenty of room for family or guests. The partially finished basement adds extra living space for a rec room, home office, or gym. Outside, enjoy your private yard and attached garage with inside entry. Located in one of Niagara's most sought-after small towns, this home is within walking distance to excellent schools, parks, and the brand-new West Lincoln Community Centre. Smithville offers quiet streets, a strong sense of community, and an easy commute to Hamilton, Niagara, and the QEW. A move-in-ready home in a safe, family-friendly neighbourhood, this is small-town living at its best. (id:60365)
203 - 4422 Huron Street
Niagara Falls, Ontario
RENOVATED 1 BEDROOM APARTMENT ON THE 2nd FLOOR with an elevator. 1 bedroom with large Closets and Ensuite Storage. Corian Countertops. Large Balcony. The building has 24hr security cameras, Onsite Smart card Laundry, Elevator. Gas radiant heating included. Electricity is extra. Parking available for additional $50 per month. RECEIVE 1 month free and $250 Amazon Gift Card!!! RSA (id:60365)
16 Sister Varga Terrace
Hamilton, Ontario
Welcome to St. Elizabeth Village, a sought after gated 55+ community where comfort and convenience come together. This bright one level bungalow corner unit offers easy living with its own garage and private driveway. Inside you will find two bedrooms and a beautifully updated bathroom featuring a walk-in shower, towel warmer, and a spa inspired shower faucet. The open concept kitchen flows into the spacious living and dining area, all designed to take in the peaceful view of the large private greenspace. Just a short walk from your door, the Village offers an incredible selection of amenities. Residents enjoy a heated indoor pool, fitness centre, saunas, hot tub, and a golf simulator. Creative pursuits are supported with a woodworking shop and stained glass studio, while day to day needs are made simple with an on site doctor's office, pharmacy, and massage clinic. The community is also ideally located within a five minute drive to grocery stores, shopping, and restaurants. Public transit runs directly into the Village, making it easy to stay connected with everything the surrounding area has to offer. This home combines modern comfort, private green views, and access to an active lifestyle in one of the region's most welcoming retirement communities. Monthly fees cover property taxes, water, exterior maintenance, and access to resort-style amenities. RSA (id:60365)
128 Wesley Crescent
Woolwich, Ontario
**OPEN HOUSE - Sat Nov 15th, 2-4 pm** Live the Life of Leisure! Welcome to 128 Wesley Crescent, Waterloo - a beautifully maintained bungalow offering the very best in adult lifestyle living! Situated in the sought-after Martin Grove community, this spacious home perfectly blends comfort, style, and practicality in one exceptional package. Step inside and you'll immediately be greeted by inviting vaulted ceilings in the living room, creating a bright, open atmosphere that's perfect for both relaxing and entertaining. The formal dining area sets the stage for memorable dinners with family and friends, while the well-appointed kitchen features a centre island with a stone countertop for casual dining and a pantry that provides the space and storage every home chef will appreciate. The generous primary bedroom is a true retreat, showcasing a feature ledge stone wall, Californian shutters, and a wall of closet space - the perfect blend of sophistication and comfort. From the kitchen, enjoy a walkout to the four-season sunroom, where you can take in the beautiful views all year long. With two bathrooms, this home offers both privacy and convenience for everyday living and for hosting guests. The partially finished basement expands your living space even further, with a separate bedroom, office, bonus room, and storage areas - ideal for working from home or exploring your favorite hobbies. Outside, experience the peace of mind and ease of a well-maintained adult community, all while being just minutes from St. Jacobs Market, Conestoga Mall, and a wide variety of restaurants, shops, and walking trails. (id:60365)
231 Grovehill Crescent
Kitchener, Ontario
**OPEN HOUSE - Sun Nov 16th, 2-4 pm** LEGAL DUPLEX on a Premium 43-Foot Lot in South Kitchener! Welcome to 231 Grovehill Crescent - a rare opportunity in the sought-after Wildflowers community of Huron Park. From the moment you arrive, the wide 43-ft frontage, covered porch, and elegant double-door entry create an impressive first impression. Inside, the main level features 9-ft ceilings, hardwood and ceramic flooring, and a formal living/dining area ideal for family gatherings. The bright great room with a gas fireplace adds warmth and charm, while the chef's kitchen offers granite countertops, stainless steel appliances, a pantry wall, and a centre island accented by frosted-glass upper cabinets for a custom touch. A main-floor laundry with garage access and a powder room complete this level.Upstairs, you'll find four spacious bedrooms, three with walk-in closets, plus a smart bathroom layout featuring two private ensuites and a Jack-and-Jill bath. The primary suite is a true retreat with double-door entry, a large walk-in closet, and a spa-inspired 5-pc ensuite with soaker tub and glass shower. The lower-level legal suite is a self-contained apartment with its own private entrance, full kitchen, laundry, and comfortable living area. With three bedrooms and two bathrooms, it's perfect for extended family or as a mortgage helper. If desired, it can easily reconnect to the main home by reinstating an interior door for flexible future use. Additional highlights include a fully fenced backyard, double garage, hardwood staircase, pot lights, and a bright, modern aesthetic throughout. Located on a quiet crescent close to schools, parks, trails, shopping, and transit, with quick access to Hwy 401 and the Cowan Recreation Centre at Schlegel Park, this home perfectly blends family living and investment potential. Two homes in one - modern finishes, thoughtful design, and built-in income potential in one of Kitchener's most desirable communities. (id:60365)
15 Lafayette Drive
St. Catharines, Ontario
Fantastic 3-bedroom, 1-bathroom basement apartment. Features an open-concept large eat-in kitchen featuring 3 spacious bedroom, 1 washroom and convenient laundry and 1 parking. Great location in a quiet area, family-friendly community. Book your viewing and move in now! it's steps to direct bus routes and steps away from food stores, restaurants, parks, and schools. Ideal for those seeking convenience! Available Immediately! (id:60365)

