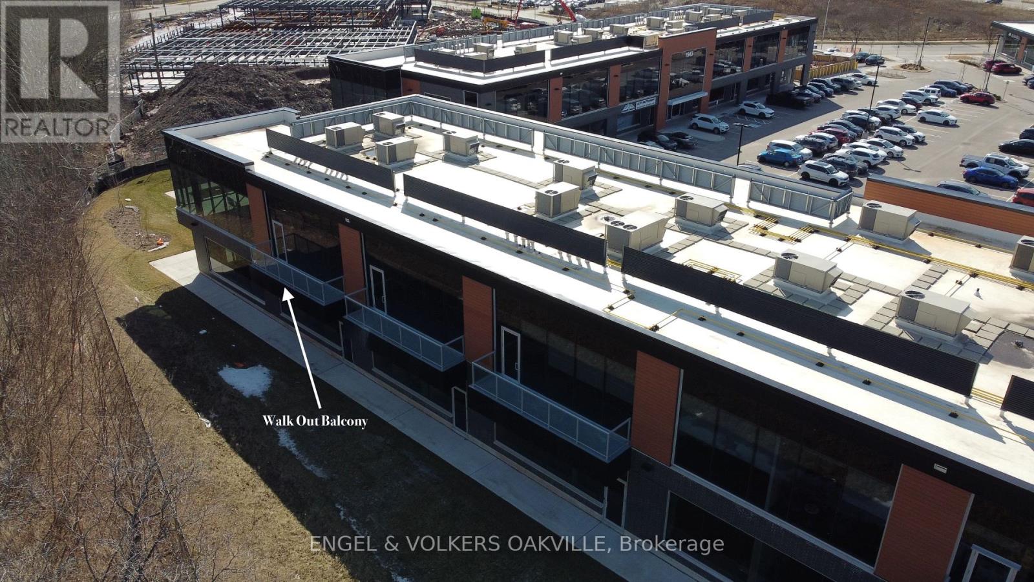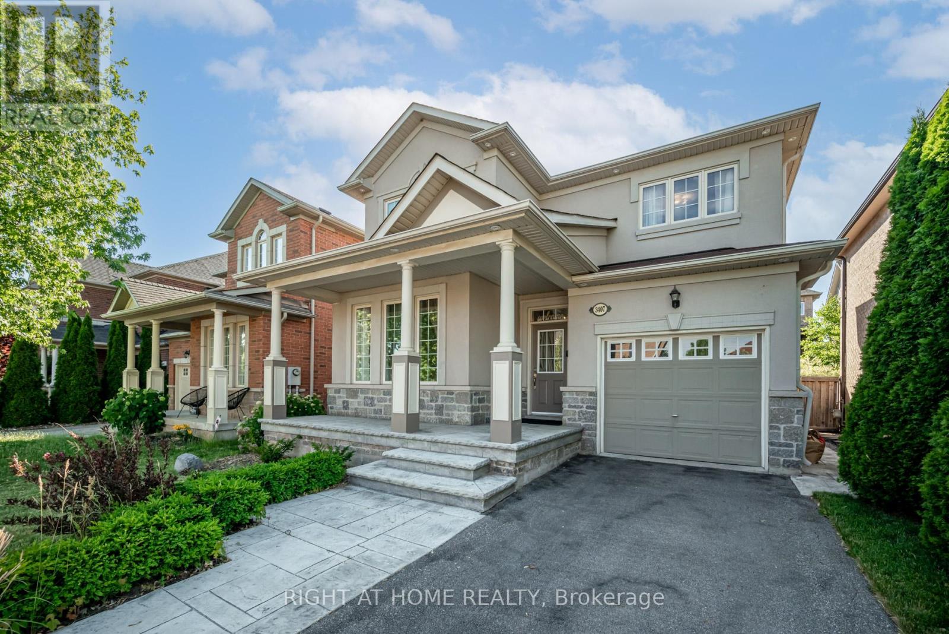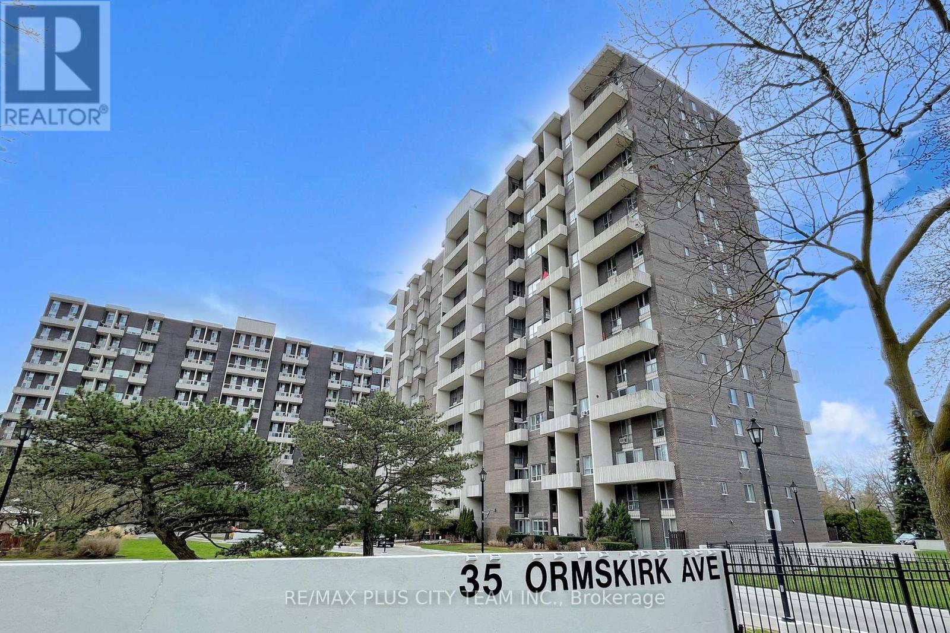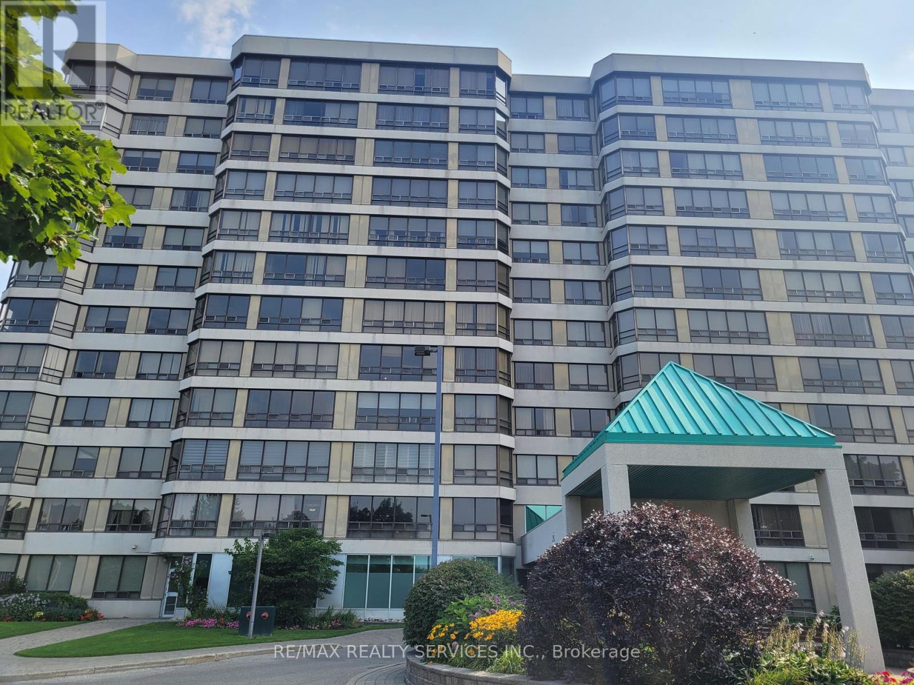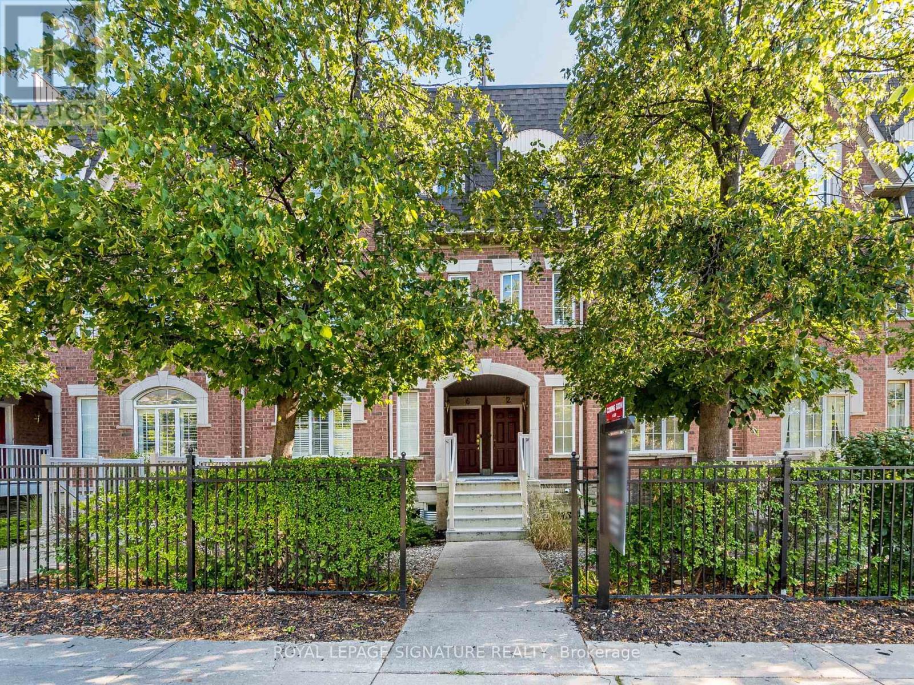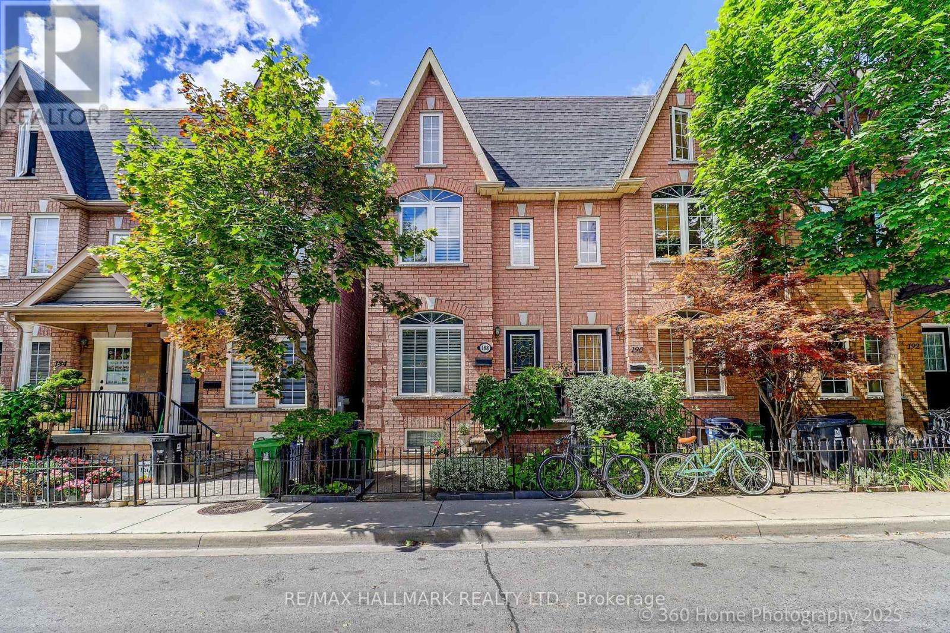A208 - 1939 Ironoak Way
Oakville, Ontario
Check out this stunning 2nd floor unit available for sale in one of Oakville's Premier and newest office condo developments! With convenient access to the 403, QEW, and 407, this space offers floor-to-ceiling windows with views of a beautiful protected green space. Step outside onto the large balcony for fresh air and a break from the office. Comes with 2 reserved parking spots near the main entrance. Unit is in shell condition ready to be built-out to your needs! (id:60365)
3407 Whilabout Terrace
Oakville, Ontario
Welcome To 3407 Whilabout Terrace In The Highly Sought After Lakeshore Woods/Bronte West Neighbourhood! Drive Up To The Professionally Landscaped Front Porch And Perennial Garden. Walk Through The Door To 9 Ft Ceilings, Hardwood Floors And An Inviting Living And Dining Room. Continue On To The Open Concept Family Room With A Cozy Fireplace And A Modern Kitchen Overlooking The Beautifully Landscaped Backyard. Make Your Way Upstairs To A Spacious Primary Bedroom With An Ensuite Bath And Large Walk-In Closet. There's Plenty Of Room With 2 Other Nicely Sized Bedrooms And A 2nd 4-Piece Bathroom. Surrounded By Trails/Parks And Minutes From The Lake. Nearby Schools, Shops, Grocery Stores And All Needed Amenities. Easy Highway Access And Nearby Bus Stops. Come See It And You'll Love It! (id:60365)
2126 Springdale Road
Oakville, Ontario
Move-in ready 3+1 bedroom, 4-bathroom home in Oakville's Westmount neighbourhood, close to the hospital, highways, schools, parks, and trails. The main level offers a bright open-concept layout with 9' ceilings, new flooring, LED pot lights, wrought iron staircase, updated kitchen with stainless steel appliances, and a living room with gas fireplace. Upstairs features a primary suite with spa-like ensuite, plus a second full bath with double sinks and glass shower. The finished basement adds a 4th bedroom, recreation area, and full bath. Additional features include central vacuum, smart thermostat, new washer/dryer, smart garage door opener with camera, two-stage furnace, owned hot water tank, renovated bathrooms, freshly painted interiors, a two-level deck with gas line for BBQ. (id:60365)
2906 - 2200 Lakeshore Boulevard W
Toronto, Ontario
1 Bedroom, 492 Sq. Ft., Open Concept Kitchen, 9' Ceiling, Floor To Ceiling Windows, Metro, Shoppers Drug Mart, Td Bank, Scotia Bank, Lcbo, Restaurants & Starbucks Are All Located In Westlake Village, Steps To Ttc, Lake. Close To Highway, Minutes To Cne, Downtown & Both Airports. Excellent Amenities: Outdoor Pool, Rooftop Deck, Party Room With Kitchen, Theatre & So Much More. Freshly Painted. Laminate Floors, Glass Shower Doors, Upgraded Humidifier, Quartz Counters, Soaker Tub, Upgraded S/S Appliances: Fridge, Stove, New Dishwasher, Microwave, Stacked Full Size Washer & Dryer, Larger Balcony. Note: Parking, Locker, Internet, Furnished and Hydro Is Extra (id:60365)
306 - 36 Park Lawn Road
Toronto, Ontario
Key West Condos From Times Group Corp. Steps To Shopping, Banks, Ttc, And Lake Ontario. Great Looking Building With Great Amenities (id:60365)
215 - 35 Ormskirk Avenue
Toronto, Ontario
Experience the best of High Park & Swansea living at 35 Ormskirk Avenue! This spacious, well updated, 2 level unit invites you to move in and enjoy! The open concept main floor provides ample living space, an updated kitchen, smooth ceilings and a walkout to a generous balcony. A separate room with French doors and a large window completes the main level & can easily be imagined as a bedroom or private home office. The upper level features two very sizeable bedrooms with ample closet space, a renovated bathroom and an open concept landing with space for a study or reading nook. Well managed building, perfect for up-sizers & down-sizers alike, with low maintenance fees inclusive of all utilities, cable TV and Internet! Ideally located for quick commutes to High Park, the lake, Bloor Street West, downtown & public transit! Fantastic amenities include an indoor pool, gym, party room, tennis court, sauna & more! (id:60365)
1206 - 330 Mill Street S
Brampton, Ontario
Welcome to the highly sought-after 330 Mill Street, where luxury and lifestyle meet. This rarely offered penthouse suite offers exceptional square footage, a smart layout, and is move-in ready. Expansive windows flood the home with natural light, highlighting open living and dining areas designed for both everyday comfort and entertaining. The generous space allows for flexibility, while the top-floor location provides a sense of prestige and tranquility. The building offers 24-hour concierge service and an impressive list of amenities, including an indoor pool, sauna, fitness centre, party and meeting rooms, games room, and library, all surrounded by beautifully landscaped grounds. Secure underground parking and ample visitor parking ensure both convenience and peace of mind. Ideally located, 330 Mill Street places you close to shopping, transit, major highway, parks, and downtown Brampton's shops, restaurants and cultural venues. Everyday conveniences are right at your doorstep, community feel makes it easy to feel at home. Penthouse living at 330 Mill Street isn't just about owning a condo-it's about embracing a lifestyle. With spacious interiors, move-in ready finishes, and the exclusivity of top-floor living, this suite is a rare opportunity to enjoy condo living at its finest. (id:60365)
11 - 3055 Elmcreek Road
Mississauga, Ontario
Just Listed! Incredible Opportunity For A Starter Townhome In A Popular High Park Village Complex And Great Neighbourhood! Multi-Level Design Home W/2 Bedrooms On The Upper Level And Laundry Area For Convenience, With Fully Private Garage & Large (And Very Private) Roof-Top Terrace. Step inside and you'll find a freshly painted interior, The kitchen and bathroom were tastefully upgraded Oct 2024, adding a touch of elegance to the home. Brkfts Bar, Upgraded Elf, Newer laminated Floors On Both Levels and new berber carpet for all stairs All The Way To Your Own Roof Top Terrace That Extends Your Living Space From Spring To Fall Extra 200 Sq Ft, a Perfect and unique Bonus For Relaxing Or Entertaining Family & Friends. Home appliances have been thoughtfully updated to keep you comfortable and worry-free. The washer and dryer are brand new in Sept 2025, while the A/C was replaced recently. Min To Park/Splashpad/School. Super Convenient W/Plaza Next Door - H Depot, Superstore, LCBO, Shoppers DM. Ez Transit W/1 Bus To Subway, Square One, Near Go! 2 Parking Spots Total & Street Parking Overnight Allowed For Extra Cars. (id:60365)
56 Cannon Crescent
Brampton, Ontario
Welcome to 56 Cannon Crescent, a spacious and well maintained 2-storey all brick home in Brampton's desirable Fletcher's West neighbourhood. Situated on a large pool-size lot, this 4-bedroom, 3-bath home offers over 2,300 sq ft of comfortable living space ideal for growing families. The main floor features an open-concept layout with a bright living room, dining room, spacious family room with a gas fireplace, and a large eat-in kitchen with ample cabinetry. A large laundry room with closet and direct access to the double car garage adds convenience to daily living. Upstairs, you'll find a large main bathroom, four well-sized bedrooms, including a primary suite with double closets, and a full 5-piece ensuite bath. The unfinished basement offers endless potential for customization. This home has been lovingly cared for by the original owner since 1989. It is move-in ready or it can be easily updated to reflect your personal taste and lifestyle. Conveniently located near schools, parks and trails, and within walking distance to plazas, schools, and public transit. Enjoy the convenience of being a short drive to Shoppers World, and 7 minutes to Sheridan College, and close proximity to Hwy 407/401. Whether you're a first-time home buyer, a family wanting to up-sizer, or an investor, this solid home is the one for you. Don't miss this opportunity to own a well-kept home in a family-friendly community! (id:60365)
188 Rankin Crescent
Toronto, Ontario
Absolutely beautiful, original owner, meticulously maintained freehold home on a quiet sought after street in Toronto's Junction neighbourhood. Brand new roof and upper deck. Bright and sunny throughout with the main floor showcasing a romantic fireplace, high ceilings with pot lights, and gleaming hardwood floors. The spacious eat-in kitchen has ceramic flooring, stainless steel appliances, and walkout to the gorgeous private outdoor living area. Upstairs there are 3 spacious bedrooms with a jacuzzi tub in the main bath and 4 piece ensuite in the primary bedroom. The finished lower level has a family room, office, 4 piece bathroom, and full walkout. Can easily covert to an apartment for extra income. All windows have custom California window shutters. Stunning no maintenance yard with gorgeous custom stonework. Garage can accommodate 2 small cars. Located just 5 minutes from the TTC and UP Express train direct to downtown or Pearson Airport. Toronto living does not get better than this! (id:60365)
240 Simmons Boulevard
Brampton, Ontario
Freshly Painted Detached ( Link Home ) 4Bedrooms & 3Washrooms Beautiful House * Finished Basement With 1 Bedroom & 4Pc Bathroom & Kitchen cupboard & countertop without stove ,Kitchen With Lot Of Cupboards, Hardwood Floor In Living & Dining Room , Hardwood Staircase, Spacious , Pool size Backyard With Deck & Hot tub with build in wifi speaker system ( 150 ft deep LOT ) for family Entertainment & Party enjoyment, Backyard Storage Shed , Big Driveway , Close To All Amenities, Transit, Hwy 410, Schools, Trinity Mall, Walking Trails, Golf Course & Parks . ** This is a linked property.** (id:60365)
24 Vivians Crescent
Brampton, Ontario
Spacious and Beautiful , 16 feet open to above Fully Detached Home 3+ 2 bedrooms With ( Legal Basement Apaetment )Beautiful stone at Entrance and 2B/R Legal Basement Apartment With Sept Entrance, Separate Living , Dining & Family Room With Fireplace and stone wall , Hardwood Floor & Pot Lights. Kitchen With Quartz Counters & upgraded kitchen Cabinets and S/S Appliances & W/Out to concrete patio for entertainment & family BBQ ,Stairs with iron spindles, Full Private Master Has 5 Piece EnSite & Her W/I Closet & His Glass closet, Total 6 Car Parking Space .Separate Laundry for upstairs & Basement , Spotless 2B/R Basement Apartment with Separate Private entrance & Separate Laundry , Beautiful Landscaped front & Backyard with full privacy & Entertainment. Close to Mississauga & Brampton Boarder & Close to All Amentias. ##### ROOF JULY ,2025 with 15 years Warranty ##### Must See !!! (id:60365)

