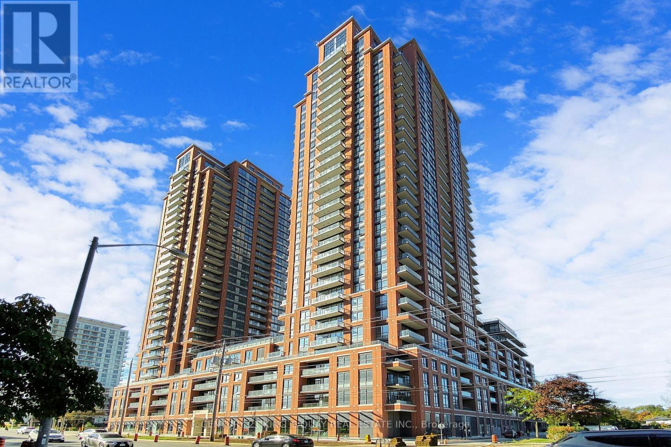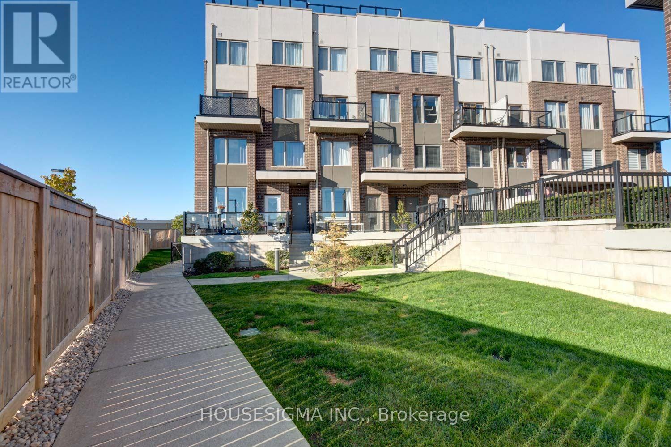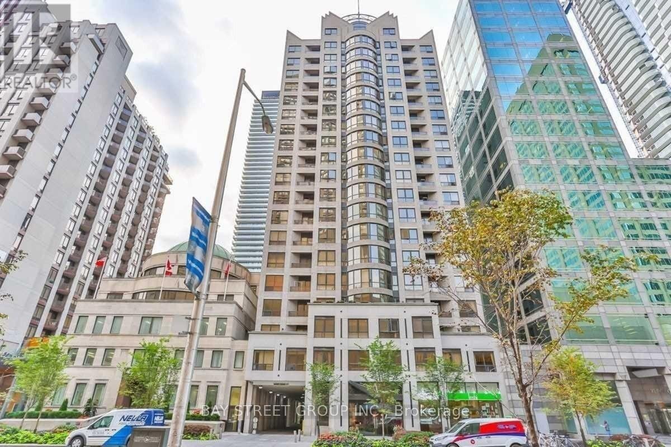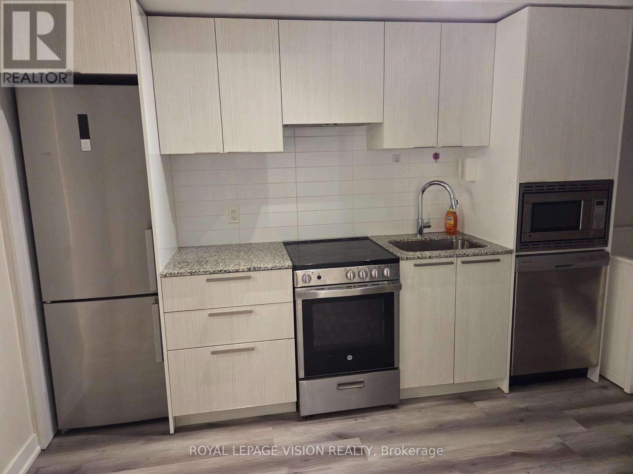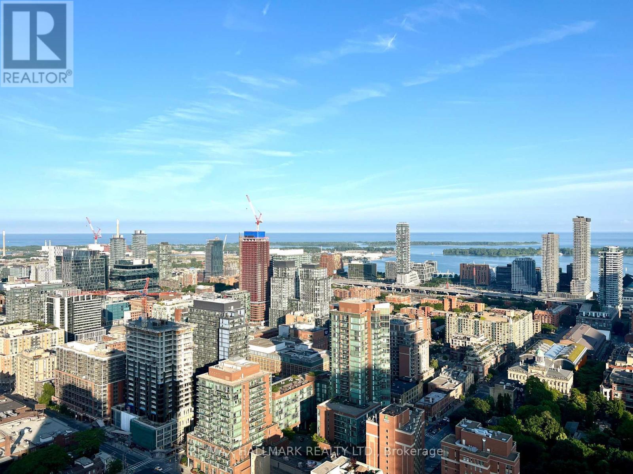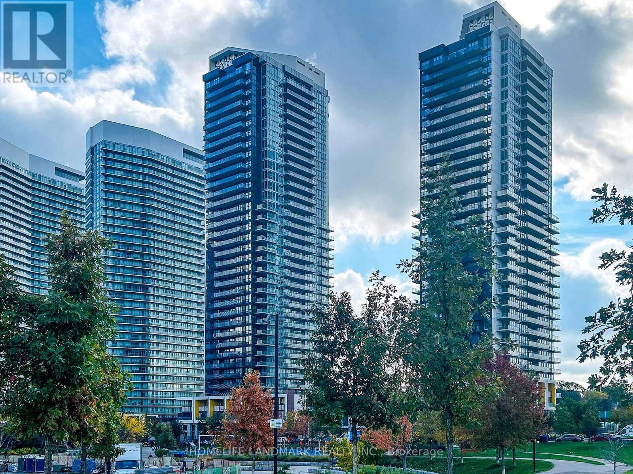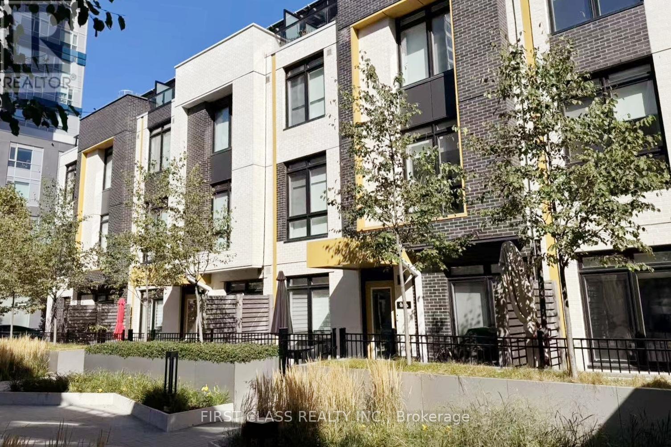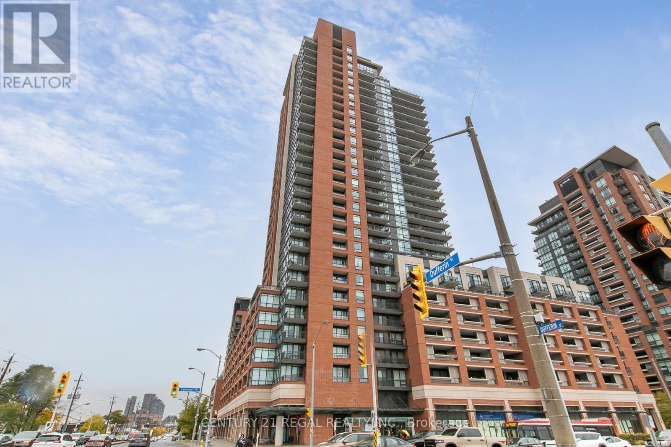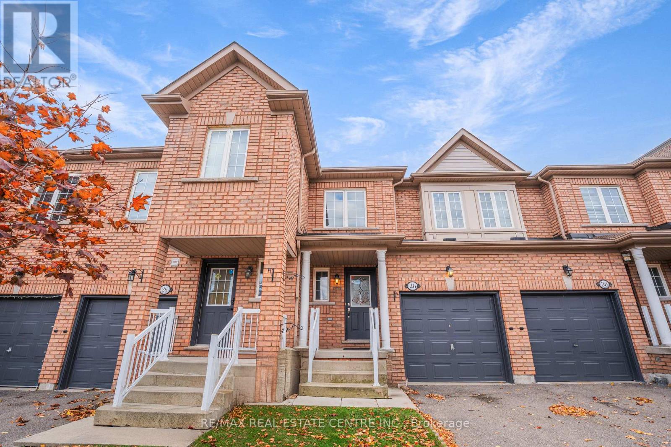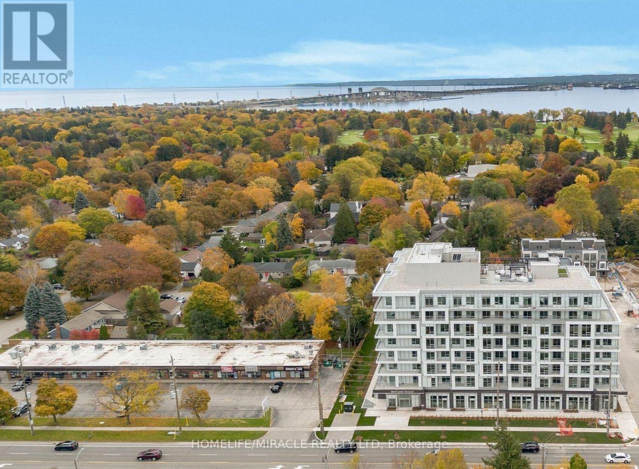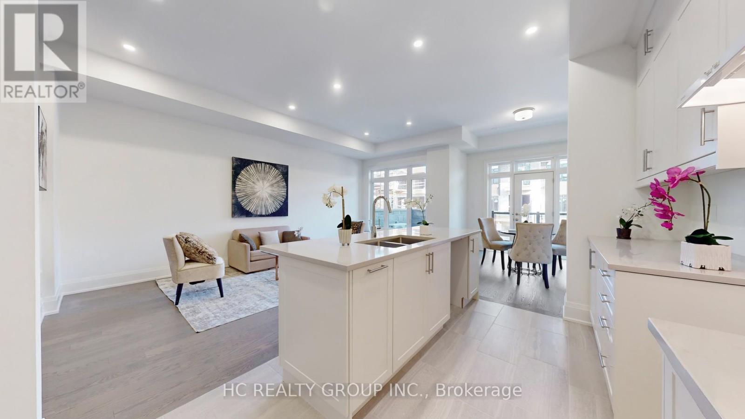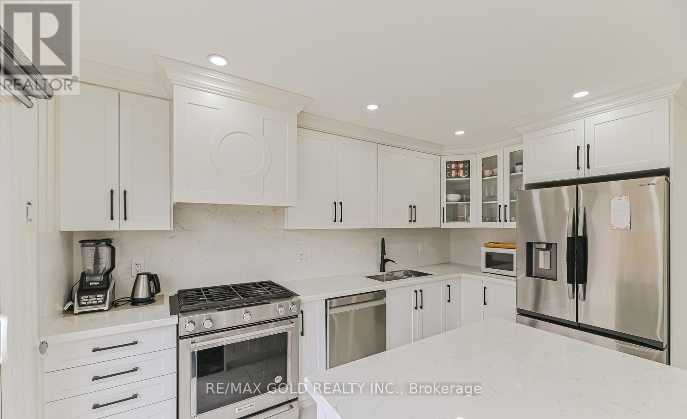405 - 3260 Sheppard Avenue E
Toronto, Ontario
Luxury Brand New 2 Bedroom + Den Condo At Pinnacle Toronto East! Experience Modern Living In This Stunning East-Facing Suite Overlooking The Courtyard. Featuring 1045 Sq.Ft. Of Interior Space + 35 Sq.Ft. Balcony, This Bright And Spacious Unit Offers A Functional Open-Concept Layout With 9-Ft Ceilings. The Modern Kitchen Boasts Premium Full-Sized Stainless Steel Appliances And Elegant Finishes. The Den Is Ideal For A Home Office Or Guest Room. The Primary Bedroom Includes A Large Walk-In Closet And A Luxurious 4-Piece Ensuite With Double Sinks. The Second Bedroom Features A Large Window And Closet. Enjoy Top-Class Amenities Including A Rooftop Outdoor Pool, Fully Equipped Gym, Yoga Studio, Rooftop BBQ Terrace, Party & Meeting Rooms, Sports Lounge, And Children's Play Area. Conveniently Located Minutes From Libraries, Walmart, Restaurants, Shopping Malls, Parks, Golf Courses, Schools, Hwy 401/404, And The Subway. 24-Hour Concierge Service Ensures Comfort And Security In This Luxury Residence. One Parking Spot And One Locker Included. (id:60365)
408 - 1460 Whites Road
Pickering, Ontario
Welcome to this beautifully updated Townhome that perfectly blends style, comfort, and convenience. Recently, the entire house has been freshly painted. The open-concept main floor features 9-foot ceilings, upgraded pot lights, and a stylish kitchen backsplash. Enjoy seamless indoor-outdoor living with a combined living and dining area that leads out to a private balcony, ideal for morning coffee or evening relaxation. This unit is one of the rare ones in this complex with a clear, unobstructed view (no homes in front) and even offers a glimpse of Lake Ontario from the rooftop terrace. The bright primary bedroom features a 3-piece ensuite, and laundry is conveniently located on the same level. The oversized private rooftop terrace is perfect for BBQs and entertaining. This family-friendly community is just minutes from Highway 401, Pickering GO Station, City Centre, schools, parks, shops, and the lake. The house is just a few steps from the bus stop, Freshco and Shoppers Drug Mart are only 200 meters away. This is truly a must-see, rare find! " Check the entire house with the attached Virtual Tour Link." https://unbranded.youriguide.com/408_60_whites_rd_pickering_on/ (id:60365)
307 - 55 Bloor Street E
Toronto, Ontario
Welcome to the prestigious Signatures on Bloor. This fully furnished 2 bed, 2 bath condo features a functional layout with comfortable living space, a large terrace and all utilities included for added convenience. Ideally located steps from Yonge/Bloor Subway Station, Yorkville, and the University of Toronto, with easy access to shopping, dining, and entertainment. The building offers amenities including an exercise room, party and meeting room, 24-hour concierge, and visitor parking, providing a comfortable and convenient downtown lifestyle. (id:60365)
2003 - 501 Yonge Street
Toronto, Ontario
Vacant, Students Welcome, Murphy Double Bed Wall Unit Included In The One Bedroom And Separate Room Den, also furniture as seen in living area and washroom included. Freshly painted, all new wood floors, ceramic floors no carpet, 5 Mins Walk To Wellesley Ttc Subway Stop, 10 Mins Walk To University Of Toronto, 15 Mins Walk To Bloor St West Retail Shops, On Yonge St Central Location, Amenities Include Outdoor Pool, Yoga Studio, Fitness Center, Party Room, 24 Hr Concierge, Steps To A Parkette. (id:60365)
4607 - 88 Queen Street
Toronto, Ontario
Discover luxury living at the brand-new 88 Queen Condos, ideally located in the vibrant heart of downtown! Be the first to call this stunning 2-bedroom, 2-bathroom unit home, featuring bright, south-facing views of the lake. Enjoy a spacious layout with a large balcony, stainless steel and integrated appliances, quartz countertops, and laminate floors throughout. The open-concept design is perfect for modern living.Step outside and experience the ultimate in convenience-just steps to the TTC/Subway, shopping, dining, the Eaton Centre, U of T, TMU, George Brown, hospitals, the financial district, and more. Take advantage of exceptional amenities, including a theatre, dedicated workspaces, yoga area, gym, jacuzzi, party room, outdoor infinity pool, and fireplace with a BBQ area. ** Curtains will be installed **Upgraded high speed internet included** (id:60365)
4007 - 95 Mcmahom Drive
Toronto, Ontario
Seasons By Concord Adex, Luxurious lower Penthouse, Corner Unit, Spectacular Forever Open View, 988 S.Ft Living+ 175 S.Ft Balcony lower Penthouse, 9 Ft Ceiling, Floor To Ceiling Windows, Built-In Integrated High Endcabinetry, quartz finishes, and an elegant undermount sink. The sophisticated bedroom includesSeasons By Concord Adex, Luxurious Best Corner Unit, Spectacular Forever Open View, 988 S.Ftconvenience with immediate access to an 8-acre park, shopping destinations, and a variety ofdining experiences. Building Amenities Include: 24/7 Concierge, Indoor Pool, Gym, Party Room,steps from Bessarion TTC subway station, this exceptional location offers unbeatablebuilt-in custom closets and chic roller blinds for added privacy and style. Situated justMiele S/S Appliances, Quartz Countertop . The spa-inspired bathroom is appointed with customLounge, Fitness/Yoga Studio And & Much More. (id:60365)
Th08 - 100 River Street
Toronto, Ontario
Full Furnished, End Unit,Townhouse, 3 Bdrms + Den With Skylight(Can Be Used As A 4th Bdrm), Gourmet Kitchen. A Spacious Gated Front Porch With Private Rooftop Terrace Perfect To Watch Sunset. Steps Away From Restaurants, Coffee Shops And Grocery Store. Minutes Drive To Dvp, Directy Bus To Eaton Centre/Union Station, 1.4Km To Ryerson, 1.6Km To George Brown. Surrounded By Community Centre, Playgrounds, Outdoor Skating Rink And Pam Mcconnell Aquatic Centre. Tenant To Pay Utilities And Hot Water Tank Rental If Applicable. Existing Furnitures Can Be Partially Or Fully Removed Upon Tenant Need. (id:60365)
2707 - 830 Lawrence Avenue W
Toronto, Ontario
Enjoy breathtaking city views from this sun-filled luxury 1+Den unit at Treviso 2 by Lanterra located At Lawrence Ave West. Steps to Lawrence Subway station, shopping mall, parks and schools, etc. Conveniently located close to Allen Express Way & Highway 401. (id:60365)
28 - 525 Novo Star Drive
Mississauga, Ontario
Beautiful fully furnished townhome backing onto the ravine, located in a quiet and child-safe complex. This home offers a bright and functional layout with large windows and a principal living area overlooking the serene ravine. The spacious primary bedroom includes a generous walk-in closet .The finished basement features a walkout to the ravine, perfect for an additional livingspace, home office, or recreation area.Conveniently situated close to schools, shopping at Heartland Town Centre, parks, and all major amenities. Easy access to Hwy 401, 403, 410, and 407 makes commuting a breeze .Move-in ready and fully furnished - just bring your luggage and settle in! (id:60365)
614 - 500 Plains Road
Burlington, Ontario
Experience elevated living at the new Northshore Condos where LaSalle meets the Harbour. This brand new, never lived-in 2-bedroom, 2-bath corner suite is set on one of the building's highest levels, featuring 10' ceilings, laminate floors throughout, floor-to-ceiling windows, and a premium two-tone kitchen with quartz countertops and all-new stainless steel appliances. Enjoy unobstructed northeast views from your large wraparound balcony, perfectly positioned on the preferred corner of the building. Indulge in resort-inspired amenities including a fabulous Skyview Rooftop Terrace with BBQs, dining areas, and sunbathing cabanas overlooking Burlington Golf & Country Club, along with a Fitness Centre, Yoga Studio, Co-Working Lounge, Board Room, Party Room, and Chef's Kitchen. Ideally located near Burlington Beach, LaSalle Park & Marina, and Mapleview Mall, with easy access to Aldershot GO, the QEW, and Hwy 403. Includes underground parking with a rare EV charger and a storage locker. (id:60365)
3304 Azam Way
Oakville, Ontario
Welcome to this brand-new, three-storey end-unit townhouse offering 1,811 sq. ft. of thoughtfully designed living space plus a basement. Combining modern sophistication with everyday practicality, this home is crafted with comfort and style in mind.The ground floor features a flexible room that can serve as a home office, family area, or creative space, along with direct interior access from the garage for added convenience. A striking piano-color staircase adds a touch of elegance and modern flair as you move between floors.The second floor presents an open-concept layout with soaring 10-foot ceilings, creating a bright and inviting atmosphere ideal for both daily living and entertaining. The kitchen showcases elegant quartz countertops and ceiling-height cabinetry, providing a perfect balance of form and function. From the kitchen, step onto a spacious balcony, ideal for barbecues or outdoor dining. A thoughtfully placed laundry room adds practicality while keeping the main living areas serene and organized.The third floor continues the airy feel with 9-foot ceilings and three well-proportioned bedrooms. The primary suite serves as a peaceful retreat, complete with its own private balcony for quiet moments outdoors.With parking for two vehicles (garage plus driveway) and a prime location just minutes from fine dining, the River Oaks Community Centre, shopping, and major highways (403 & QEW), this home offers the perfect blend of comfort, convenience, and contemporary style in one of Oakville's most desirable neighbourhoods. (id:60365)
81 Drake Boulevard
Brampton, Ontario
Absolutely Stunning Fully Renovated Semi-Detached Home in Prime Brampton Location! This 3-Bed, 2-Bath Beauty Sits on a Premium 35 x 110 Ft Lot and Has Been Completely Updated From Top to Bottom (2025)! Bright, Open-Concept Main Floor With Large Bay Window, Modern Kitchen Featuring Quartz Countertops, Tile Backsplash & Sliding Doors to Spacious Backyard - Perfect for Entertaining. 3 Generous Bedrooms Incl. Upgraded Primary Ensuite. Unfinished Basement With Legal Second Dwelling Permit Offers Amazing Rental or In-Law Suite Potential. Major 2025 Upgrades: New Roof, Shingles, Windows, Doors, Fence, Driveway & Tankless Water Heater. Move-In Ready With Nothing Left To Do! Located in a Family-Friendly Neighbourhood, Walking Distance to Schools, Parks, Transit & Shopping. A Turnkey Home Ideal for Families, First-Time Buyers or Investors - Don't Miss This One! (id:60365)

