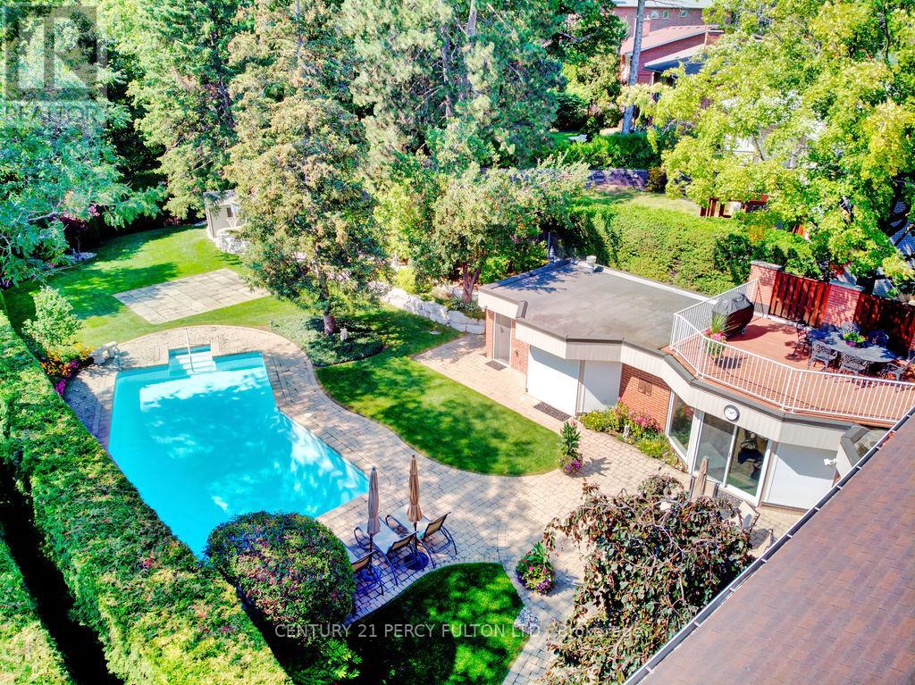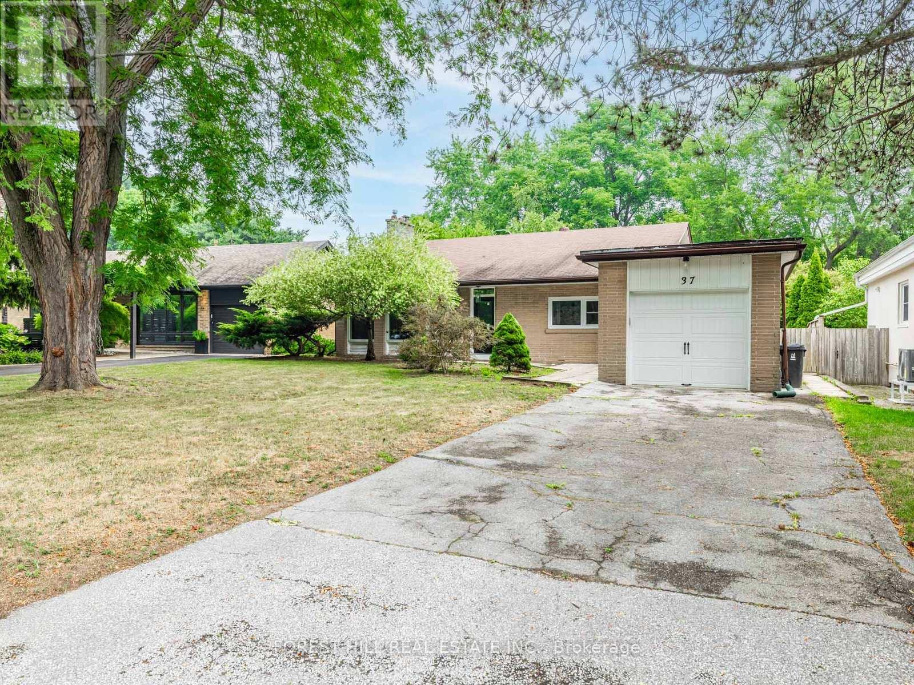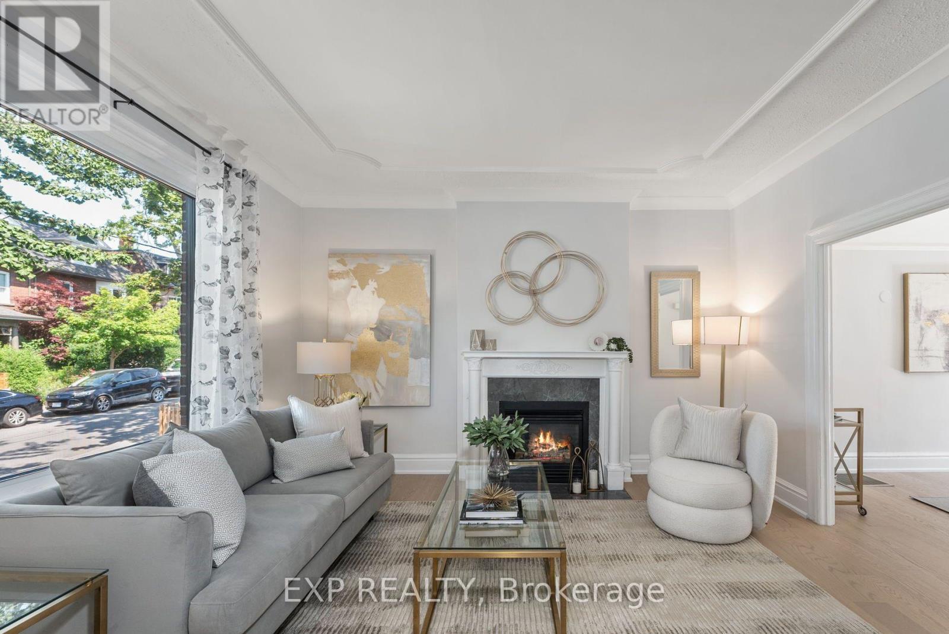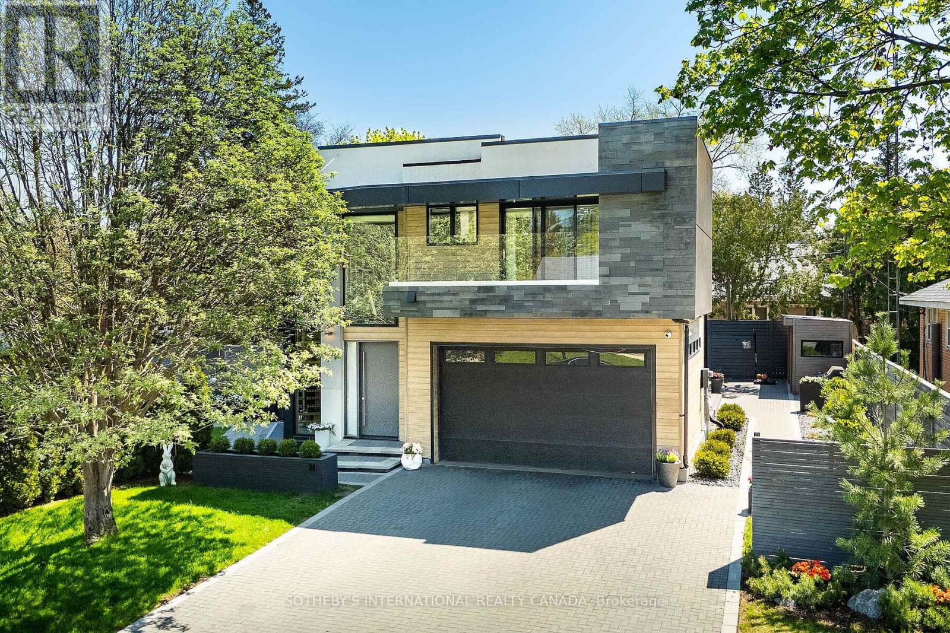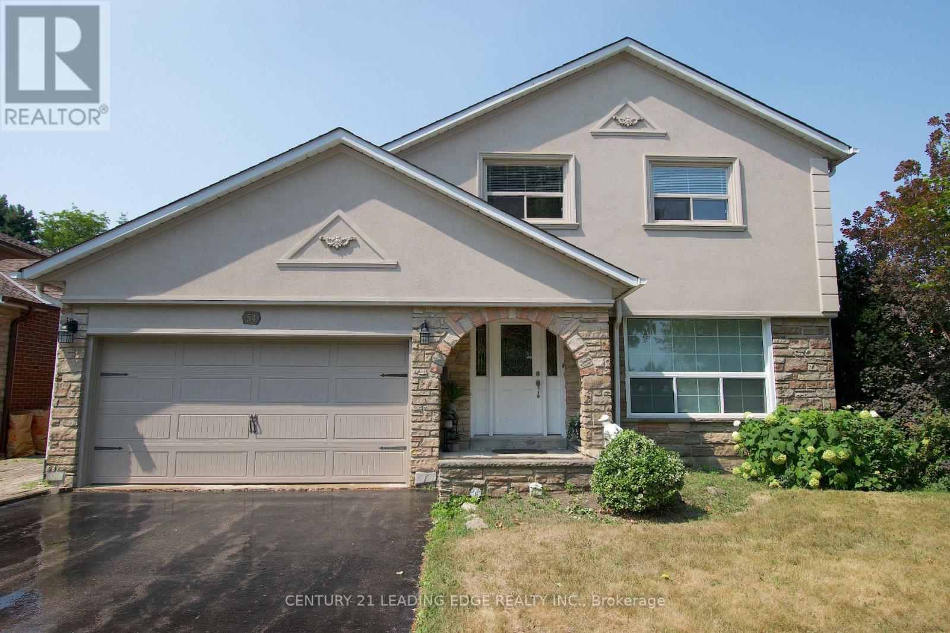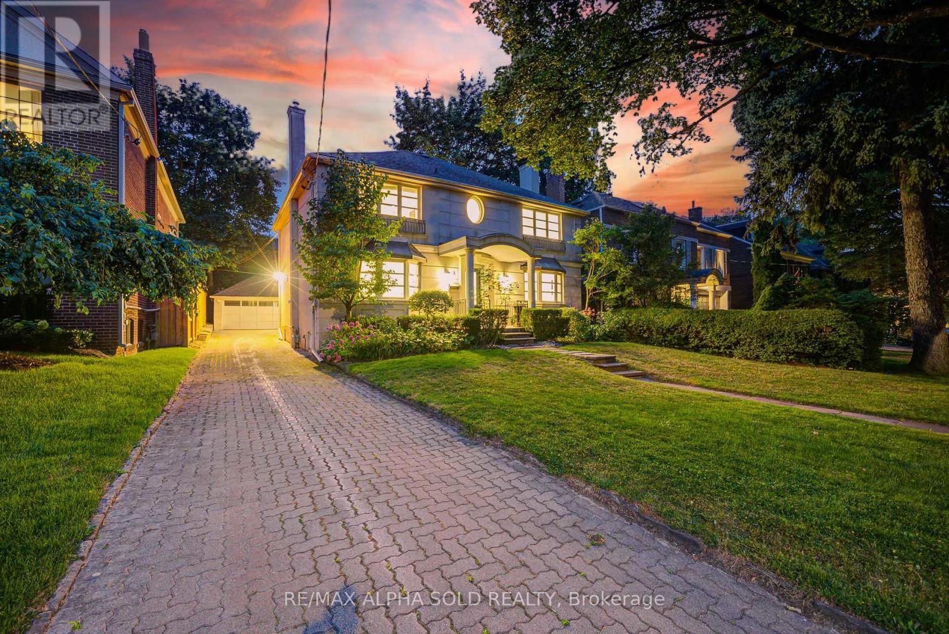4 Page Avenue
Toronto, Ontario
Cottage Living in the Heart of the City! Welcome to this stunning 70 ft x 200+ ft premium ravine lot, offering the perfect blend of nature and luxury. With lush perennial gardens, mature landscaping, and a sparkling outdoor saltwater concrete pool, this home is a private retreat just minutes from the city;s best amenities. Step inside this beautifully updated ranch bungalow, where over 4,000 sq. ft. of living space (including an 800 sq.ft addition) provides comfort, style, and endless possibilities. Enjoy: A gourmet kitchen designed for culinary enthusiasts; Four fully renovated bathrooms with high-end finishes; Spacious, light-filled rooms perfect for everyday living and entertaining. Nestled in a prime location with easy access to Sheppard subway, GO train, Bayview Village shopping, and top-rated schools, this home is an entertainers dream - offering city convenience with a tranquil, cottage-like feel. Don't miss this rare opportunity to own a one-of-a-kind ravine property! (id:60365)
45 Hillsdale Avenue W
Toronto, Ontario
Welcome to 45 Hillsdale Ave W, a warm and beautifully renovated 4-bedroom family home in the heart of Chaplin Estates, just steps from Yonge Street. Featuring a legal front parking pad and a desirable south-facing lot, this move-in-ready home blends classic charm and modern upgrades in one of Toronto's most coveted midtown neighbourhoods. The main floor offers open concept living and dining with hardwood floors, crown moulding, pot lights, and a gas fireplace with elegant marble surround. A custom built-in cabinet in the dining area adds style and storage. The updated kitchen includes granite counters, a built-in granite breakfast table, and premium appliances including a Sub-Zero fridge, Miele gas cooktop, wall oven, and dishwasher. Walk out to a professionally landscaped backyard oasis with a covered deck, stone patio, garden lighting and irrigation, a gas line for a BBQ, and a shed for additional storage - perfect for entertaining or relaxing. Upstairs, you'll find 4 spacious bedrooms and a renovated 4-piece bathroom. The bright 4th bedroom is ideal as a nursery or home office. The finished lower level is newly carpeted with pot lights throughout and includes a bedroom with storage closet, a sleek 3-piece bath with walk-in shower, a cozy rec room, a laundry area, and two additional closets, including a cedar closet. A separate rear entrance offers access up to the kitchen or down to the lower level. A charming covered front porch completes the home, offering a perfect spot to sit and take in the neighbourhood. This extensively renovated home also features a new sloped shingled roof, updated electrical and plumbing, a redone front parking pad and mutual drive, and a high-efficiency furnace. Located in sought-after Chaplin Estates, you're steps from Yonge Street's shops and restaurants, excellent schools, parks, and Eglinton subway station. Enjoy the best of city living with a true sense of community in this prime Midtown location. (id:60365)
37 Farmcote Road
Toronto, Ontario
***Nestled among **multi-million-dollars**LUXURIOUS CUSTOM-BUILT homes**in the highly Demand Mature And Established Neighbourhood. this charming and newly renovated bungalow offers endless potential for families, investors, and builders****Sitting proudly on an expansive 60.6 ft x 133 ft Ravine pool-sized lot-----premium table land with amazing ravine view and this home combines modern elegance, comfort, spacious living area(Appox 2000 sf space + full size/finished basement--) and an exceptional location in one of Toronto most desirable neighborhoods. This beautifully maintained/updated hm features 4+1 bedrooms The bright, open-concept main floor is filled with natural light pot lights, and a cozy fireplace, creating a warm and inviting atmosphere perfect for everyday living or entertaining. From the family room, walk out and overlooks your private, backyard oasis-an ideal setting for summer gatherings, play, or peaceful relaxation.Additional high ceiling in living & dining room. Easy access to Highway 401& 404 and downtown Toronto. Don't miss this rare opportunity to own a move-in-ready home & desirable land combined. (id:60365)
29 Grace Street
Toronto, Ontario
Welcome To 29 Grace Street - Recently Renovated Detached Corner Lot Nestled In The Heart Of Trinity Bellwoods, With Over 2900 Sq Ft of Living Space. In One Of Torontos Most Vibrant & Sought-After Neighbourhoods. This Home Offers More Than Just An Address - Its A Lifestyle, An Income Generator & A Rare Real Estate Opportunity All In One. Thoughtfully Redesigned In 2025, This Multigenerational Stylish Residence Seamlessly Blends Modern Finishes With Timeless Charm. The Main Home Features Brand New Windows, Wide-Plank White Oak Engineered Floors & Custom Kitchen With Stainless Steel Appliances, Generous Cabinetry Plus A Dedicated Dining Space That Flows Effortlessly Into The Cozy Living Room, Complete With A Charming Fireplace & Abundant Natural Light. Upstairs, The Second Floor Offers Three Spacious Bedrooms, Updated Main Bathroom & Large Laundry Area With Room For A Creative Workspace. The Third Floor Adds Flexibility With A Sleek Three-Piece Bath, Stunning City Views - Including The CN Tower - & Versatile Living Space. The Legal Basement Apartment Boasts 589 Sq ft, 8-Foot Ceilings, Two Bedrooms, Two Bathrooms, Open-Concept Living, Full Kitchen With Breakfast Bar, Stainless Steel Appliances & In-Suite Laundry - Delivering Excellent Rental Income (Previously Leased For $2,680/Month). Rarely Found, The Property Also Features A Custom-Built Laneway Suite Sqft: 494 (Built In 2023) With Two-Car Parking, One Bedroom, An Open Living/Dining Area, In-Suite Laundry & Skylight That Leads To A Rooftop Space - Ideal For Guests, Rental Income, Home Office, Or Extended Family. Furniture & Furnishings Are Negotiable. Permits Available Upon Request. Host Effortlessly In The Private Backyard Oasis, Perfect For Summer Entertaining Or Quiet Relaxation. Upgrades Include New Roof (2023), Furnace, A/C & Tankless Water Heater (2025). Enjoy Iconic City Views & Unbeatable Proximity To Trinity Bellwoods Park, Trendy Shops, Cafes, &d Restaurants - This Is Urban Living At Its Finest. (id:60365)
21 Tally Lane
Toronto, Ontario
A Rare Treasure in Bayview Village!! Discover this exceptional ranch-style bungalow nestled on a coveted south-facing lot, boasting an impressive 90-foot frontage on one of Bayview Villages most prestigious streets. Meticulously maintained, this home showcases a bright, open-concept layout filled with natural light ideal for both entertaining and everyday family living. With timeless curb appeal and a harmonious blend of comfort and sophistication, the home welcomes you with a spacious living and dining area and a thoughtfully designed kitchen featuring a large center island that flows seamlessly into the main living space.The main floor includes a generous primary suite complete with a walk-in closet and a private 4-piece ensuite, plus two additional well-proportioned bedrooms. Step outside into a tranquil, fully fenced backyard a private sanctuary perfect for relaxing or entertaining outdoors.The finished basement offers above-grade windows and walkout access to the backyard, with a large recreation room featuring an electric fireplace, two additional bedrooms, and a 3-piece bath perfect for guests, in-laws, or a home office.Unbeatable location within walking distance to Bayview Subway Station, Bayview Village Shopping Centre, Loblaws, scenic ravines, parks, and top-ranked schools including Elkhorn Public, Bayview Middle, and Earl Haig Secondary.This is a rare opportunity to own a beautifully updated home on one of the most sought-after streets in Bayview Village. (id:60365)
31 Overton Crescent
Toronto, Ontario
Welcome to this one of a kind Modern Masterpiece!!! A true architectural gem, this stunning custom built 4+1 bedroom home is a showcase of modern elegance, precision craftsmanship, and unparalleled attention to detail. Designed to impress, it combines striking contemporary aesthetics with the finest materials and top of the line finishes. From the moment you arrive, the beautifully landscaped grounds, sophisticated exterior lighting, and elegant interlock stonework ... Step inside and be captivated by a grand foyer featuring soaring ceilings floating stairs and floor to ceiling windows. Discover a fully integrated smart home, featuring automated blinds, a Ring doorbell, security cameras, smart appliances, and built-in Sonos speakers that fill the home. The chef-inspired kitchen is a standout, complete with premium Bosch appliances, a gas cooktop, built-in oven, microwave, under sink and whole home Kinetico water filtration systems, a built-in coffee bar perfect for both daily life and entertaining. The Stunning home offers 4 spacious bedrooms, each with its own ensuites, built in closets, floor to ceiling windows that flood the rooms with natural light. Luxurious touches are found throughout, including heated floors in the kitchen, bathrooms, and basement. Wellness is a priority with a dedicated gym, sauna, and steam room. Designed for convenience, offering two full laundry rooms and abundant storage. Even the garage goes above and beyond fully finished with heating, tiling, custom lighting, a rough-in for an EV charger, and built-in tire storage. Outdoor living is equally impressive, featuring two spacious patios, a built-in gas grill, and professional landscaping. This one of a kind property is more than just a home it's a lifestyle. (id:60365)
225 Hidden Trail
Toronto, Ontario
Welcome to this impeccably maintained semi-detached home nestled in one of North Yorks most sought-after family-friendly communities. Thoughtfully upgraded and move-in ready, this 3+1 bedroom, 3-bathroom residence offers the perfect blend of comfort, style, and functionality. Step inside to discover a spacious layout designed for both everyday living and entertaining. The main floor features a beautifully updated kitchen with sleek quartz countertops, custom cabinetry, stainless steel appliances, and a designer backsplash. The formal dining area overlooks a stunning sunken family room the heart of the home where approximately 12 foot ceilings and oversized windows flood the space with natural light and offer serene views of the lush, green backyard. A stylish powder room completes the main level, while upstairs you'll find three generously sized bedrooms. The primary suite boasts a walk-in closet and a tastefully renovated 4-piece ensuite. The additional bedrooms are bright and spacious, sharing a well-maintained full bathroom that's ideal for families. The partially finished lower level offers a flexible space perfect as a fourth bedroom, home office, gym, or additional living area. This level also includes a dedicated laundry room, direct access from the garage, ample closet space, and extra storage adding practicality to the homes thoughtful design. Step outside to your own private backyard oasis, complete with lush landscaping and new steps installed in 2025. Whether you're entertaining, gardening, or simply unwinding, this outdoor space offers peace and privacy. Situated just steps from Hidden Trail Park, with nearby access to scenic walking trails, playgrounds, shopping, TTC, and top-rated schools, this home offers a rare opportunity to enjoy elegant living in a location thats as convenient as it is charming. (id:60365)
112 Kingslake Road
Toronto, Ontario
RENOVATED TOP TO BOTTOM! Over $250,000 in upgrades. Great investment opportunity with a potential rental income of $5,000/month, main level estimated at $3,000 (Ref: C12118427) and lower level at $2,000 (Ref: C12108596). Welcome to this beautifully updated home in the highly sought-after Don Valley Village community, right in the heart of North York! Featuring a fully finished basement apartment with a private entrance, 3 bedrooms, 2 full bathrooms, a full kitchen, and in-unit laundry, perfect for generating rental income or housing extended family. This home is loaded with upgrades: NEW energy-efficient windows and doors, NEW roof and hot water tank, NEW electrical panel with EV charger, and a NEW spacious composite deck. Freshly painted throughout with NEW interlock stonework, this home impresses from the moment you arrive. Step through the elegant double doors into a smart, open layout with smooth ceilings, new flooring, pot lights, and crown molding throughout. The modern kitchen and updated bathrooms are outfitted with premium finishes for a luxurious touch. Exterior waterproofing and a new trench drain in front of the garage provide added peace of mind. The new stucco facade boosts curb appeal, complemented by hardscape landscaping, freshly laid sod, and beautifully designed interlocking in both the front and backyard. The entertainer's backyard features a large new deck, built-in brick and stone fireplace, gazebo, and even an outdoor bathroom, perfect for hosting family and friends. Unbeatable location: Steps to Hobart and Godstone Parks, top-rated schools (St. Gerald Catholic and Georges Vanier Secondary), and just minutes to Seneca College, T&T, No Frills, Food Basics, and Fairview Mall. Easy access to Don Mills subway, North York General Hospital, Oriole and Old Cummer GO Stations, and Hwys 401 & 404. This home offers the perfect blend of luxury, functionality, and convenience. A true gem you won't want to miss! (id:60365)
54 Avonwick Gate
Toronto, Ontario
Spacious & Elegant Family Home in Parkwoods-Don Mills! Nestled in the sought-after Parkwoods neighborhood, this stately 4+1 bedroom, 3-bath detached home offers 3,000 sq. ft. of total living space on a 50 x 140 lot. With a double-car garage, a fully fenced oversized backyard, and a covered stone patio perfect for enjoying sunset views, this home is designed for both comfort and elegance. Inside, hardwood and ceramic flooring flow throughout, complemented by modern lighting, new window treatments, and fresh paint. The updated kitchen boasts sleek black-finished appliances, including a fridge, stove, and dishwasher. Perfect for entertaining, the spacious living and dining rooms seamlessly connect, while the huge family room featuring a wood-burning fireplace and a walkout to the backyard adds warmth and charm. Located in a mature, family-friendly neighbourhood, this home is within walking distance of top-rated schools (Public, Catholic, French Immersion, Private, and I.B.), as well as parks, nature trails, a community centre, a tennis club, and shopping plazas/malls. Minutes from the DVP, 401, 404, and the TTC, makes commuting very convenient. If your family is looking for space to grow, create lasting memories, and enjoy a vibrant community, this well-built and well-loved home is for you! (id:60365)
303 Joicey Boulevard
Toronto, Ontario
Elegantly appointed in the heart of Avenue Road & Lawrence, 303 Joicey Boulevard offers an exceptional blend of timeless design, modern comfort, and prime location. Set on a generous 40x 115 ft lot in one of Torontos most coveted neighbourhoods, this meticulously maintained residence features approximately 3,500 sq. ft. of living space across three beautifully finished levels, plus a private, landscaped backyard oasis.The main floor showcases a welcoming foyer with porcelain floors, custom applied mouldings, and a sweeping staircase with a skylight that fills the home with natural light. The formal living and dining rooms feature hardwood flooring, picture windows, and elegant cornice mouldings, creating the perfect setting for entertaining. The gourmet chefs kitchen boasts custom cabinetry, granite and Caesarstone counters, a large centre island, premium appliances, and a sunlit breakfast area with walk-out to the expansive deck and yard. The adjoining family room with gas fireplace and built-ins offers a cozy yet refined space.Upstairs, the primary suite features vaulted ceilings, dual walk-in closets, and a spa-inspired6-piece ensuite with glass shower, whirlpool tub, and quartz counters. Three additional bedrooms with hardwood floors, large windows and expansive closet space share a 5-piece bath.The finished lower level includes a recreation room, nanny/in-law suite with 4-piece bath, laundry, and garage access. Upgrades include a high-efficiency furnace, central A/C, HEPA air purifier, steam humidifier, water softener and purifier, and security features.The exterior offers a large deck, gazebo, gas line for BBQ, raised garden bed, fencing lined by mature cedar trees, and play structure. Parking for 8 with a private double drive and double built-in garage. Steps to Avenue Road, Bathurst, top schools, parks, and amenities, this home blends family functionality with upscale living. (id:60365)
3 Silverwood Avenue
Toronto, Ontario
Rarely Offered! Stunning 4+1 Bed, 5 Bath Residence In Coveted Forest Hill Village On A Quiet, Tree-Lined Street. Approx. 4,500 Sqft Of Total Living Space On A Premium South-Facing Lot. Meticulously Renovated Throughout With Sophisticated Finishes. Spacious Eat-In Kitchen Features Waterfall Island, Integrated Premium Appliances, Custom Lighting & Walkout To A Professionally Landscaped Backyard Oasis. Dramatic Family Room W/ Cathedral Ceilings, Multiple Skylights, Custom Millwork & Striking Slate Fireplace. Elegant Living Room W/ Additional Fireplace. New Hardwood Floors & Staircases Throughout Main & Upper Levels. Fully Renovated Bathrooms On Main & 2nd Floor. Primary Suite Offers A Walk-In Closet & A Spa-Inspired 5-Pc Ensuite W/ Double Vanity, Glass Shower & Soaker Tub. Finished Basement Features A Large Rec Room, Guest Bedroom, Full Bathroom & Ample Storage Perfect For In-Law/Nanny Suite. Private Driveway W/ Parking For 5 Vehicles. Steps To UCC, BSS, Parks, Nature Trails, TTC & The Best Of Forest Hill Village. Move In & Enjoy This Timeless, Turn-Key Home In One Of Toronto's Most Prestigious Neighbourhoods! (id:60365)
2804 - 28 Freeland Street
Toronto, Ontario
Welcome To Prestige One Yonge Community By Pinnacle. This Sun-Filled, Corner Unit Features A 696Sf Interior, 217Sf Wrapped Around Balcony, 9 Ft Ceiling, And Modern Kitchen. The Den Has Windows And A Closet, Which Could Be Used As A Second Bedroom Or Workspace. 24Hr Concierge. 5-Star Amenities! Located In The Heart Of Downtown, Easy Access Toronto's Exciting Waterfront, Gardiner Express, Union Station, The Financial And Entertainment Districts. (id:60365)

