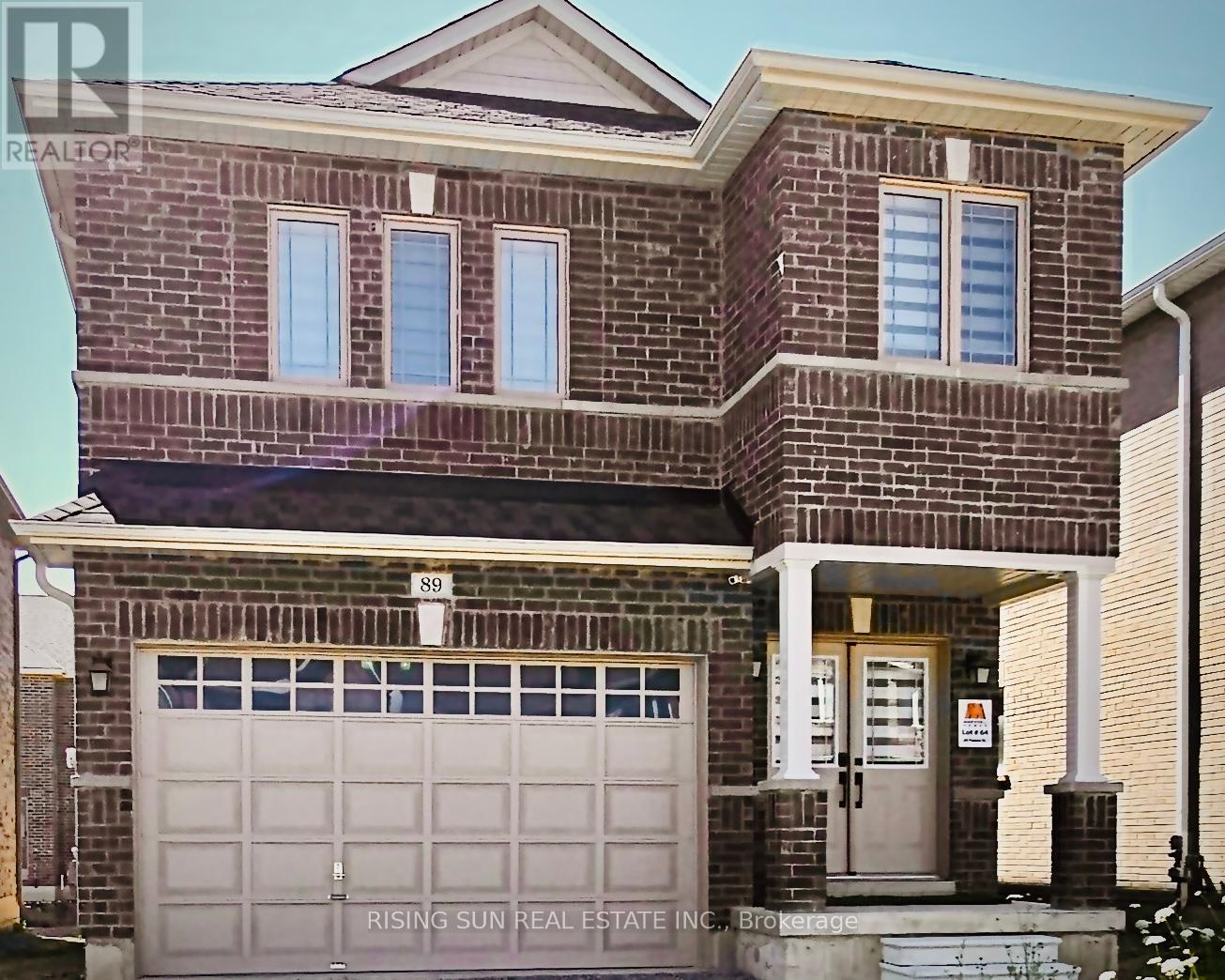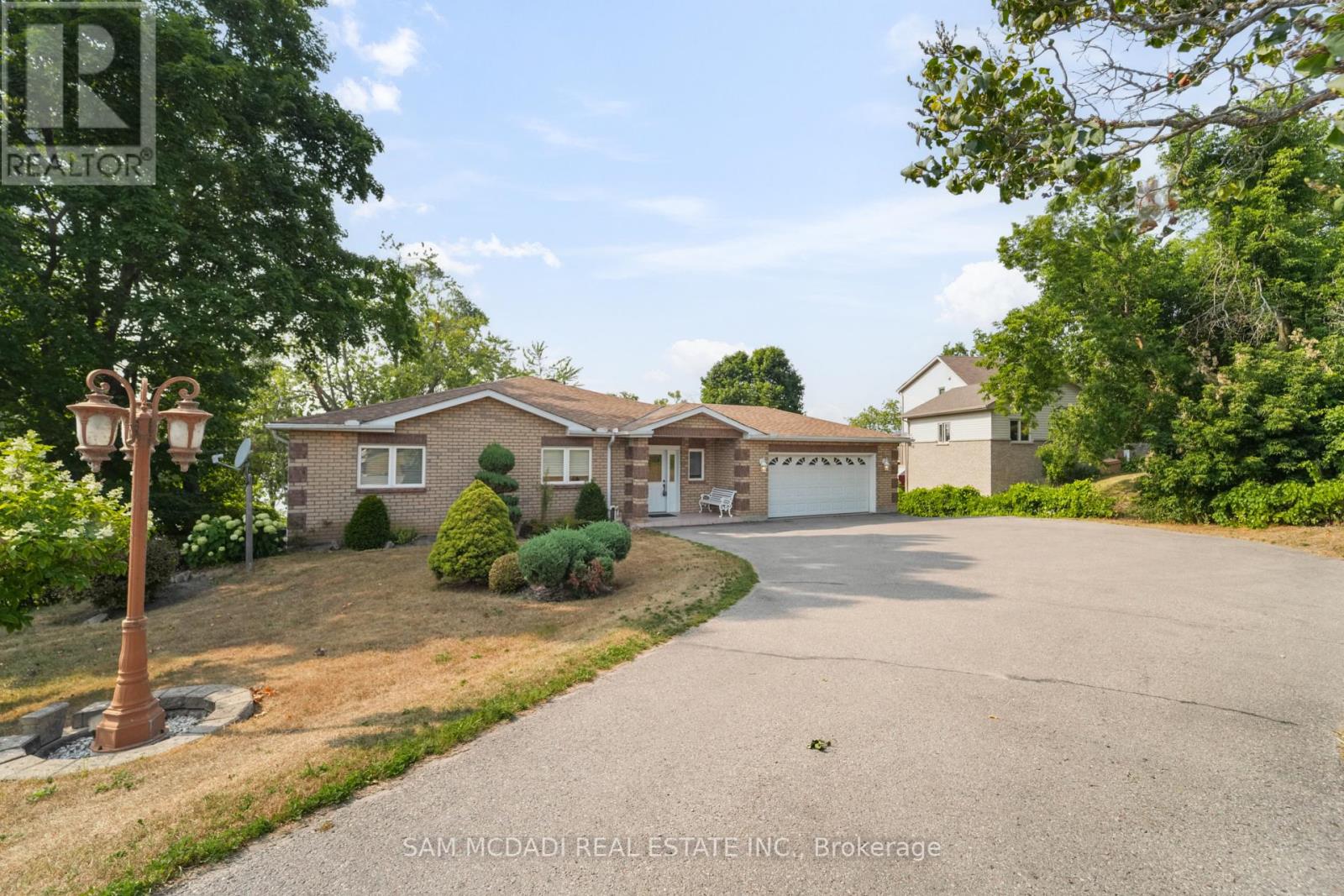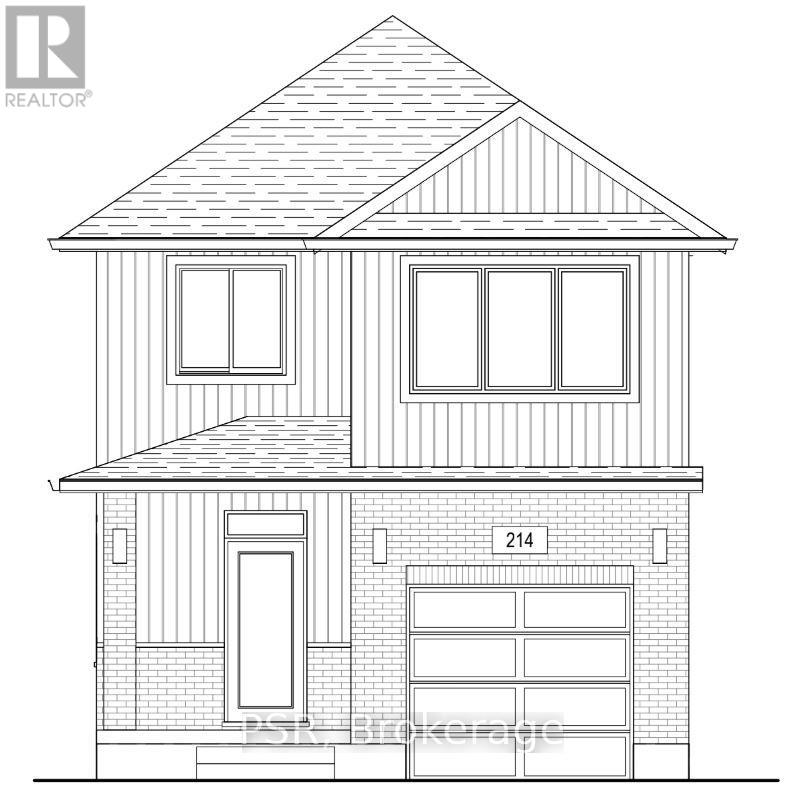209 - 195 Commonwealth Street W
Kitchener, Ontario
Welcome to Williamsburg Walk 3where everything you need is just steps away! This beautifullydesigned Aversley (Terrace) suite offers 591 sq ft of well-planned living space a uniquelayout. The stylish kitchen features a stainless steel appliance package (fridge, stove, anddishwasher), granite countertops, and ample cabinetry. The bright and open living/dining areaprovides a comfortable and inviting atmosphere. (id:60365)
209 - 195 Commonwealth Street W
Kitchener, Ontario
Welcome to Williamsburg Walk 3where convenience meets comfort! This beautifully designedAversley (Terrace) suite features 591 sq ft of well-planned living space with a unique andfunctional layout. Enjoy a stylish kitchen complete with stainless steel appliances (fridge,stove, and dishwasher), granite countertops, and plenty of cabinet space. The bright and airyliving/dining area creates a warm and inviting atmosphereperfect for relaxing or entertaining.Don't miss your chance to own in this sought-after community! (id:60365)
106 - 1450 Block Line Road
Kitchener, Ontario
Incredible opportunity to own a well-established Indian takeout restaurant in one of Kitcheners busiest commercial corridors! Ideally situated at the high-traffic intersection of Homer Watson Blvd and Block Line Road, this vibrant takeout spot benefits from exceptional visibility, consistent foot traffic, and close proximity to a nearby school and densely populated residential neighborhoods.This business is fully operational and features a spacious, fully equipped commercial kitchen, modern and stylish interior, and an inviting atmosphere that keeps loyal customers coming back. The restaurant serves a diverse menu of popular Indian dishes including butter chicken, chole bhature, samosas, naan, BBQ items. Perfect for aspiring restaurateurs or seasoned operators looking to expand, this turnkey operation comes with all equipment, fixtures, and inventory included in the sale. Strong and consistent revenue with proven customer base. (id:60365)
89 Palace Street
Thorold, Ontario
Absolutely Stunning & Spotless One Yr Old Detached Fully Brick Blacksmith Model, Built By Marydel Homes. Comes W/4 Br & 4 Washrooms, Located In A Growing Thorold Downtown Community. Large Foyer W/Double Dr Entry, Main Flr W/9' Ceiling, Hardwood Flrs throughout in Main Floor. Spacious Living & Dining. Large Breakfast Area, W/O to Yard. Gleaming Kitchen W/Stainless Steel All Samsung Appliances, Quartz Counter. Upgd Oak Stairs W/Iron spindles, 2nd Floor Oversize Bedrooms, Master Br W/5 Pc Ensuite, Double Dr Entry & Large W/I Closet. 3rd Br W/Ensuite Bath. Laundry is conveniently located in Main Flr & provide Dr access to Garage. Unspoiled Basement waiting for your personal touch. Oversize Cold seller. Enjoy nature with nearby Gibson Lake, the Welland Canal, and Short Hills. Just 15 minutes to Niagara Falls and just 5 To 10 minutes to Brock University, Niagara College, The Pen Centre, and the Niagara Outlet Collection. (id:60365)
84 Maryland Drive
Selwyn, Ontario
Tucked away on the peaceful shoreline of Chemong Lake, this rare year round gem offers the perfect blend of comfort & the feel of a permanent escape.W/4+3 beds & 4 baths, this elegant waterfront property sets the stage for unforgettable moments in every season. Step inside & find yourself in the heart of the home, a custom millwork kitchen recently renovated & made to impress w/sleek granite countertops & top of the line stainless steel appliances,all illuminated by stylish pot lighting.The space flows effortlessly into a sun drenched dining area, elevated by vaulted ceilings & track lighting, w/walkout access to a cozy deck offering picture perfect views of Chemong Lake.Just beyond, make your way into the inviting living room, where an elegant fireplace, windows,& more track lighting fill the space w/warmth.The primary suite is your personal escape, bright, serene,& complete w/a 5pc ensuite plus a large closet.Three additional beds complete this level, each w/their own closet space,& share two modern 4pc baths.Downstairs, the finished lower level comes w/custom millwork & opens up into a versatile recreation area ideal for movie nights,game days,or gatherings,w/a wet bar, three well sized beds, a 3pc bath, & walkout to the backyard, seamlessly connecting indoor & outdoor living.Step outside to the lovely large backyard featuring a lush green space & direct access to the lake,making it easy to enjoy boating, swimming, or peaceful sunset evenings.The home comes equipped w/a split level garage storing up to 3 vehicles,an expansive driveway that can accommodate up to 12 vehicles,a shed,a canvas boat shelter,boat launch & more. Located in the community often known as "The Island", you're just minutes from Peterborough's vibrant downtown, filled w/restaurants, shopping,& culture while enjoying the peace & beauty of nature at your doorstep. Nestled along the calm, glistening shores of Chemong Lake, this is a place you'll never want to leave. Welcome to 84 Maryland Drive (id:60365)
71256 William Street N
Bluewater, Ontario
$1,200000 / 1,000 Sq Foot Main Cottage - 3 bedrooms / 1 bath / 160 Sq Ft Bunkie - 3 plus captain's bed / 3 Decks / outdoor shower / turnkey / private beach. 90% New Renovation (Interior / Exterior / Landscaping) - foundation, plumbing, electrical, 200 amp new panel, new insulation (walls, attic, crawl space). Your dream family beach getaway is ready and waiting! This roomy and welcoming beach abode boasts 3bedrooms + 1 bunkie (sleeps 3 adults), 1 bathroom + 1 outdoor shower, and a yard so big, the kids might just set up camp! With the beach practically your next-door neighbour, nearby parks, and fun-filled attractions, it's the ultimate memory-making haven. Grab your flip-flops and start living the dream! Environmentally Friendly and Cost-Efficient Heating and Cooling with Modern Heat Pump Equipment in Cottage and Bunkie with Full Wireless/Remote control.1,000 Gallon Concrete Double Chamber Septic Tank (cleaned and excellent condition).Modern Solar Landscape and overhead lighting. Spacious 4 Car Driveway. Gas Service Available. Telus Home Security System (transferable), remote video monitoring, flood protection, smoke and carbon protection and glass break protection. Outdoor Mobile Bar. Wood Shed w/ wood storage open area and closed sports equipment storage. Second Shed w/workbench. *For Additional Property Details Click The Brochure Icon Below* (id:60365)
95 Harding Street
Kitchener, Ontario
Welcome to 95 Harding StA Prime *Williamsburg/Country Hills West* Home with more than 2200 sqft living space, featuring 3+1bed, 3 bath, primary en-suite with walk-in closet. TOP SCHOOLS & Effortless Commuting! Instant Highway Access: 3 mins to Hwy 8*, 5 mins to 401, Toronto in 1 hour . Top-Rated Schools in Walk Zone: Williamsburg Public School (JK-6, steps away!) Short drive to Sunrise Shopping Centre with Walmart, Canadian Tire, Marks , Home Depot and Tesla Supercharger. Plus, restaurants and groceries are just minutes walk. Outdoor Living: 6 mins drive to RBJ Park, Country Hills Park, Huron Natural Area, with all the parks, trails and woods surrounding, makes outdoor live easier. Recent upgrades: >Air conditioner, Furnace and humidifier -2024 > new stairs and upstairs flooring, en-suite bathroom new vanity, main bathroom new countertop plus fresh paint through-out the house >Washer, Fridge- 2023 (id:60365)
Lot 53 Rivergreen Crescent
Cambridge, Ontario
Discover the Dahlia - a brand-new floorplan in Ridgeview's highly anticipated Chapter Series. With 1,645 sqft of well-planned living space, this 4-bedroom, 2.5-bathroom home seamlessly blends contemporary design with practical everyday living. Step inside to a bright, open-concept main floor featuring 9-foot ceilings and a carpet-free design that flows seamlessly from the spacious living room to the kitchen and dining area. A convenient mudroom with a deep closet keeps daily life organized, while a 5-foot patio slider invites you to enjoy the backyard space. Upstairs, you'll find four generously-sized bedrooms including a large primary suite complete with a walk-in closet and private ensuite. The basement remains unfinished and ready for your future plans, with a 3-piece rough-in, cold room, and sump pump already in place. Situated in the desirable Westwood Village community, The Dahlia is just 10 minutes to Kitchener and Highway 401, and moments from scenic parks and walking trails - the perfect setting for families and commuters alike. (id:60365)
2059 Bakervilla Street
London South, Ontario
Beautiful, bright, and spacious, this 2-storey detached home offers approximately 2,700 sq.ft. of well-designed living space in one of London's most sought-after neighbourhoods. The main level features 9-foot ceilings and gleaming hardwood floors throughout. A gourmet kitchen with granite countertops, a large centre island, and ample cabinetry flows seamlessly into an open concept family room with pot lights and a gas fireplace, creating a warm and inviting atmosphere that's perfect for relaxing or entertaining. Also on the main floor are a separate Great room with grid down ceiling and dining room, a private home office ideal for remote work, and access to a double 3-car garage. Upstairs, you'll find four generously sized bedrooms, including a spacious primary suite with a 5-piece ensuite and an oversized walk-in closet. The second-floor laundry room adds everyday convenience. Outside, a fully fenced backyard provides privacy and a safe, versatile space for children, pets, or outdoor entertaining. Perfectly located close to top-rated schools, major highways, shopping, dining, parks, and the charming Lambeth community. This home is the perfect blend of elegance, comfort, and functionality in a growing and high-demand area of London (id:60365)
59 Southshore Crescent
Hamilton, Ontario
*WARNING*: You WILL fall in love! Spacious (Approx. 1900 Sq/Ft Above Grade!) Executive 3 Bedroom, 3 Bathroom Townhome with a DREAMY LOFT on the upper-most level with a PRIVATE TERRACE with views of the Greenspace, Beach and Lake Ontario! Unique Layout with Numerous Upgrades: Hw Floors Throughout(BRAND NEW on the main floor), Crown-Molding, Wainscoting, Granite Countertops, Stunning Barn-Wood Feature Wall, and more! The main floor offers a powder room off the foyer & an open concept living, dining and kitchen area with a walk-Out to your private deck with steps that lead to the ground level backyard. The Hardwood Staircase leads to the second level that offers 3 good-sized bedrooms, a full primary ensuite bathroom, another full bathroom & laundry room (super-convenient!). The Basement level is finished and offers a Recreation Room and ample storage. Ideal location: Easy Access To Shopping, Highway, Restaurants, Numerous Nature Trails & Parks, and Aldershot Go Station. BONUS FEATURES: 1) Feels Like Resort-Living, Minutes From The City! 2) Common Elements Fee (Paid By Landlord) Covers Grass Cutting & Road Snow Removal! 3) Backs onto the Waterfront Walking Trail That Leads To The Local Beachfront and Lake Ontario, that are just a few steps away! This Home literally has it all - Don't Miss It!! (id:60365)
22 - 68a Main Street N
Haldimand, Ontario
Exceptional value in this beautifully maintained 2-storey end unit townhome featuring 2 bedrooms, 2 bathrooms, and a mostly finished basement. Enjoy the convenience of two exclusive parking spaces right at your front door, plus ample visitor parking for guests. Charming brick exterior and mature landscaping provide outstanding curb appeal, while the fully fenced backyard showcases a professionally installed stone patio - perfect for relaxing or entertaining. The bright, open-concept main floor offers a spacious kitchen with abundant cabinetry, pantry, stainless steel appliances, subway tile backsplash, and an eat-at peninsula. The kitchen flows seamlessly into the dining and living areas, with sliding glass doors that open to the private patio. Upstairs, you'll find a 4-piece bathroom and two generously sized bedrooms - one with ensuite privilege and the other featuring a walk-in closet. The basement boasts a large family room with a stunning feature wall, a versatile bonus space currently used as a home gym, and an unfinished laundry/utility area offering extra storage potential. Move-in ready, low condo fees and ideally located - don't miss this fantastic opportunity! (id:60365)
10 Froggy Drive
Thorold, Ontario
Available Sept 1 - just in time for school! Beautifully maintained 2-storey home offering 2,319 sq ft of living space, built in 2020 and located in a desirable family-friendly neighbourhood with easy highway access and close to schools and amenities. Main floor also includes a versatile office/den, powder room, and inside access to the double car garage.Bright open-concept, modern kitchen with island, large great room, dining area, and 8 sliding patio doors to the fully fenced backyard. Upstairs, the primary suite offers a large bedroom with double doors, very well sized walk-in closet, and 5-pc ensuite with double sinks, soaker tub, and separate shower. Three additional bedrooms, a 4-pc bathroom, and convenient second floor laundry room completes the upper level. A fantastic opportunity for families seeking space, comfort, and convenience. Brand new park and basketball courts currently being built in the neighbourhood - 3 minutes walk. Public transit - 3 Mins walk. Photos coming soon. (id:60365)













