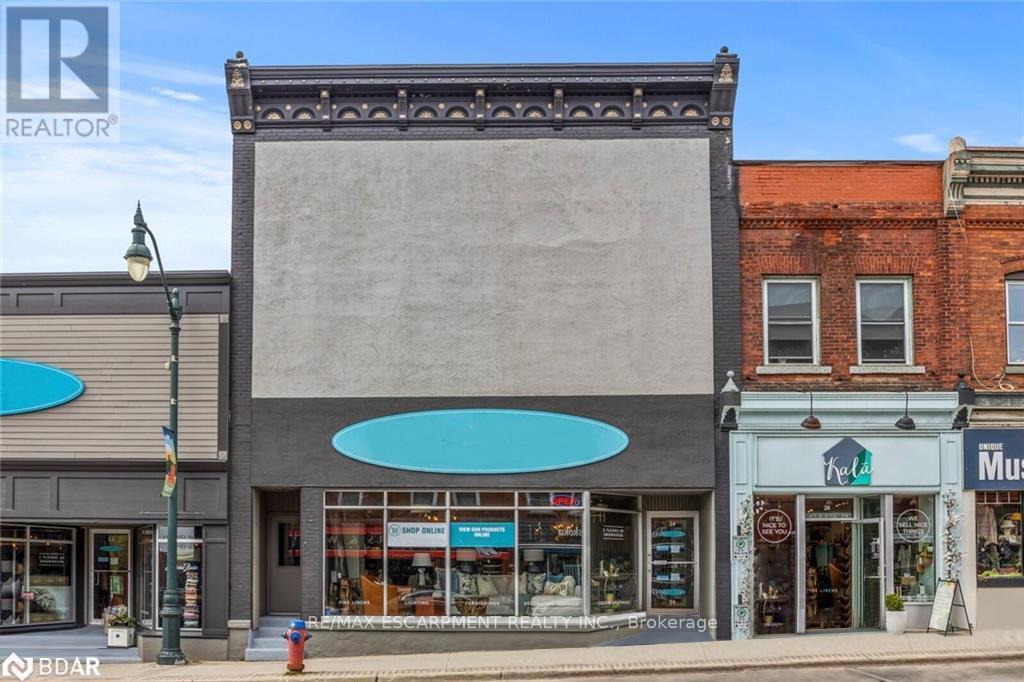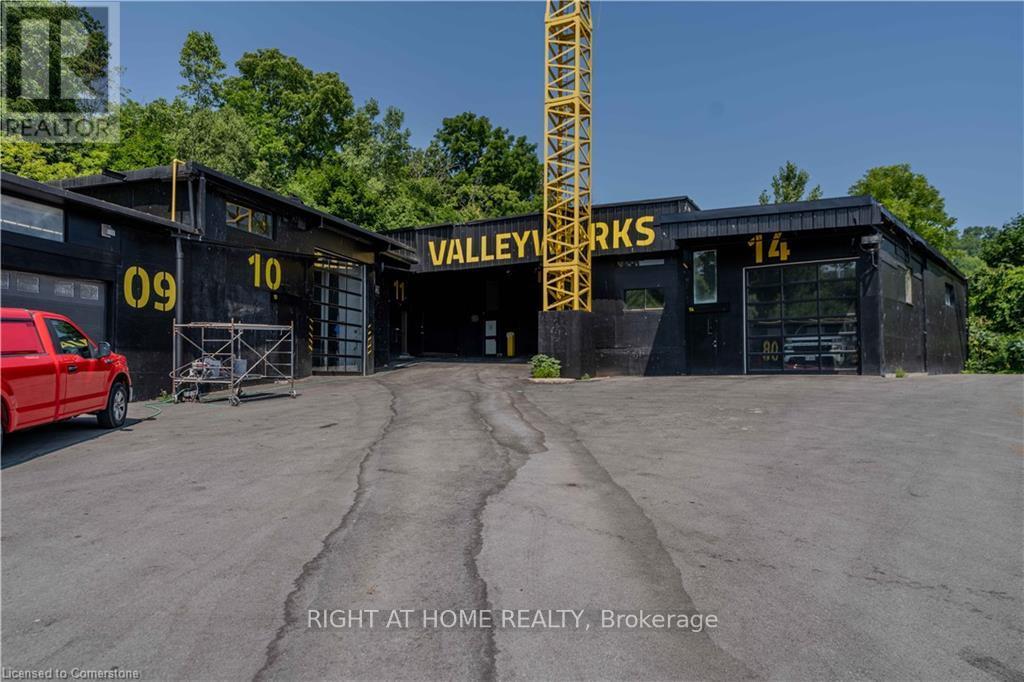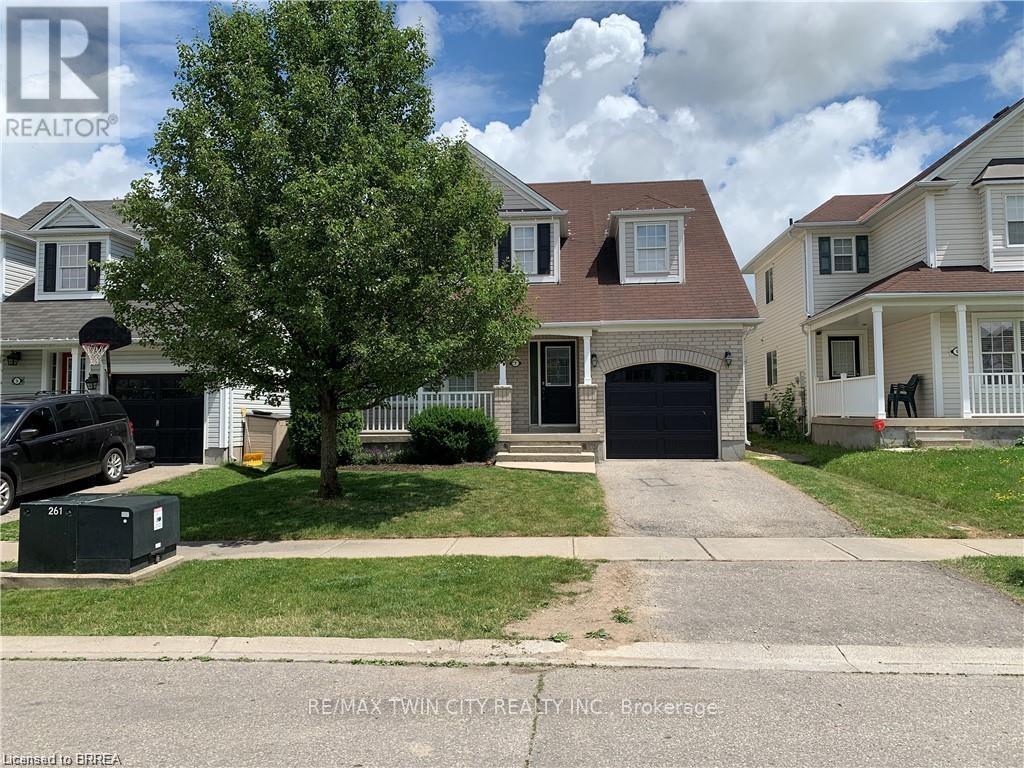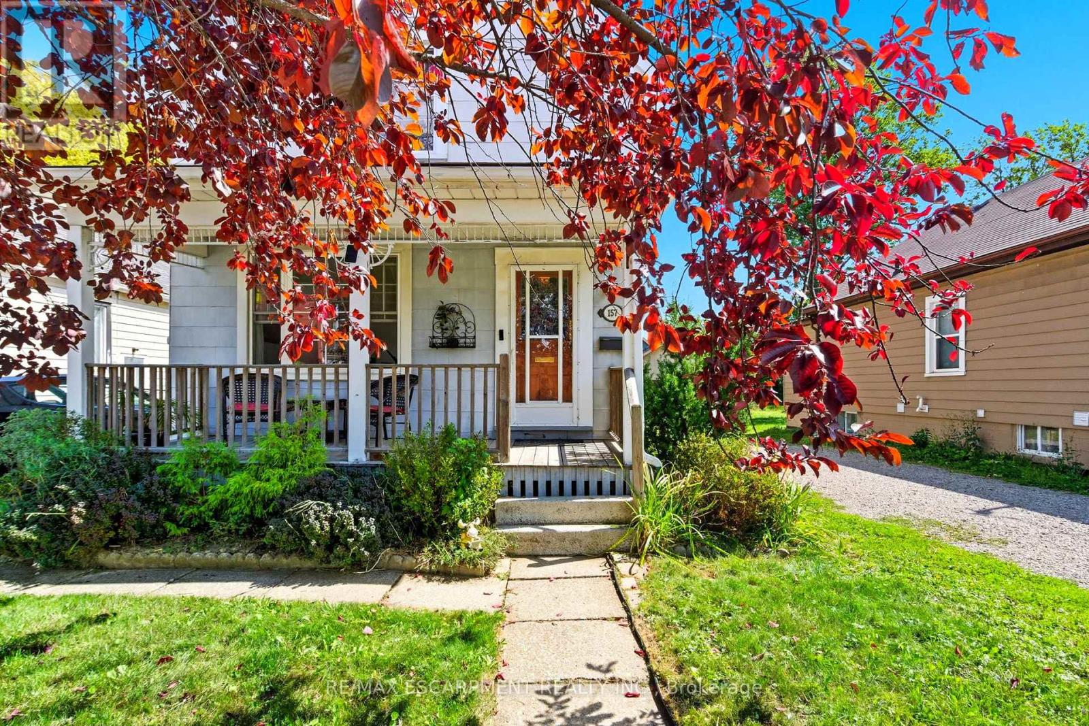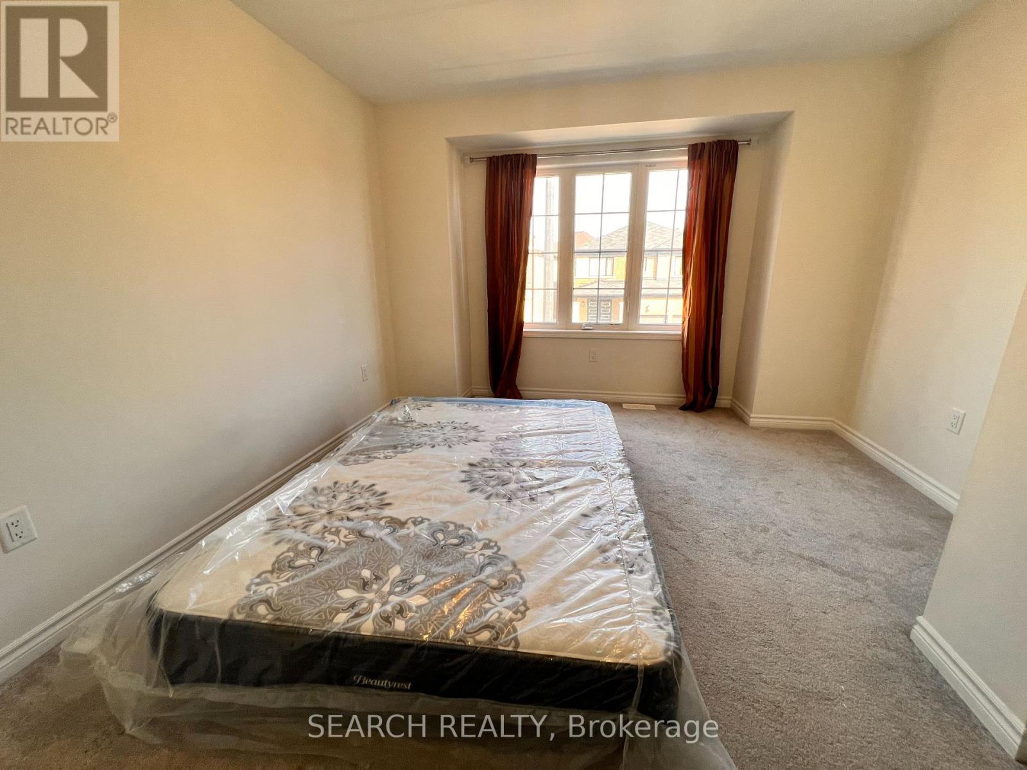217 Waverly Street N
Oshawa, Ontario
This spacious corner all brick house nestled in a prime sought after McLaughlin Community, this double garage property comes with practical layout, main floor offers good size living room , family room and an office room, around 2100sqft above the ground, Newly upgraded kitchen, ceramic floors, powder room and laundry room, Pie shape corner lot offers huge space for driveway parking and the potential dream backyard; 4 spacious bedrooms upstairs with two 4pc washroom, Fully Finished basement adds extra living space, you'll discover convenient features like main floor laundry, garage with side door access., is conveniently surrounded by parks, shops, restaurants, schools, public transit and so much more. Look no further! (id:60365)
Basement - 284 Hounslow Avenue
Toronto, Ontario
AAA Location Live in the heart of North York in this bright and spacious newly renovated 2-bedroom basement apartment with your own private separate entrance. Open-Concept Living/Dining With Charming Laminate Flooring & Pot Lights Throughout, Modern Kitchen Boasts Granite Countertops & Stainless Steel Appliances. Two large bedrooms with windows & Two full washrooms for added convenience. An Exclusive Ensuite Laundry Is Available For Your Convenience. Convenient Location Offering Easy Access To Various Amenities. TTC, Fine Restaurants , Schools, Movie Theatre & More. Perfect for professionals, students, or small families seeking comfort and convenience in one of Toronto's most desirable neighborhoods. One Parking Space on the driveway Is Included. (id:60365)
2207 - 30 Inn On The Park Drive
Toronto, Ontario
Welcome to Auberge on the Park by Tridel, where luxury living meets nature in one of Toronto's most prestigious communities, bordering Sunnybrook Park, the Bridle Path, and Hoggs Hollow. This beautifully designed 1,253 sq. ft. residence combines elegance, functionality, and comfort, offering 2 spacious bedrooms, each with its own private ensuite bathroom, plus a convenient powder room for guests. With soaring 10 ft ceilings and floor-to-ceiling windows, the home is bathed in natural light and offers breathtaking views of the surrounding parkland and ravine. The gourmet kitchen is a culinary dream with built-in appliances, custom cabinetry and pantry, and a sleek open-concept design that flows seamlessly into the living and dining areas, perfect for entertaining. Step outside to enjoy not one, but two expansive terraces, providing the ideal setting for morning coffee or evening relaxation while overlooking tranquil greenery. **Exceptional Features**: - Two primary bedrooms with ensuite bathrooms for ultimate privacy and comfort - Stylish powder room for guests - Parking spot with EV charging for modern convenience - Plenty of closet space and in-suite storage, including custom built-ins for effortless organization - Engineered hardwood floors and premium designer finishes throughout - In-suite laundry with upgraded washer and dryer **World-Class Amenities**: Residents of Auberge on the Park enjoy a wealth of thoughtfully curated amenities, including: - 24-hour concierge service - Indoor hot tub and outdoor swimming pool - State-of-the-art fitness centre and wellness facilities - Dog park, walking trails, and landscaped outdoor spaces - Elegant social and lounge areas Perfectly located just steps to the new LRT, Don Valley Parkway, Sunnybrook Park, fine dining, and upscale shopping, this condo offers a lifestyle of convenience and sophistication. Luxury by nature. Sophistication by design. Welcome home. (id:60365)
24 Manitoba Street
Bracebridge, Ontario
A unique opportunity to own a unit along Bracebridge's bustling strip, Manitoba Street. With year round pedestrian traffic, ample free parking, and no shortage of restaurants and coffee shops. This location yields high foot traffic from both locals and Muskoka's cottage owners. Under the favourable C3 zoning, there are many possibilities for use. From a financial institution to a fitness centre; retail to a restaurant. Approx. 4,467 Sq. Ft. above grade. (id:60365)
11 - 60 Head Street
Hamilton, Ontario
Welcome to Dundas Valleyworks! Light Industrial Flex Space - 3674 Sq Ft close to downtown Dundas featuring 15 ft clear height and 12 ft bay door for easy loading and unloading. Light Industrial M6 Zoning allows for versatile uses such as warehousing, contractor workshops to name a few. Features include 3-phase power, small office space and lunch room. Lease Rate includes all utilities, TMI of $5.50/sf extra. Tenant incentives for build-outs and concessions are available. (id:60365)
7 Hollinrake Avenue
Brant, Ontario
Welcome to West Brant! This beautiful 2-storey detached home offers the perfect blend of space, comfort, and convenience in one of Brantfords most sought-after neighbourhoods. Upstairs, youll find 3 spacious bedrooms, plus a versatile bonus space that could easily be converted into a 4th bedroom, home office, or playroom. The upper-level laundry adds everyday convenience. On the main floor, enjoy a bright living room, a well-designed kitchen, and a cozy family room with a gas fireplace the perfect spot to relax or entertain. The home also includes a full, unfinished basement, ready for your personal touch whether you dream of a rec room, gym, or extra living space. Step outside to a fully fenced, oversized backyard ideal for kids, pets, and summer gatherings. Located in highly desirable West Brant, this home is close to excellent schools, parks, trails, and the exciting new community centre coming soon. Dont miss the chance to make this wonderful home yours! (id:60365)
8 Merchison Avenue
Hamilton, Ontario
SHOWSTOPPER! | Modern 1.5 Storey Detached Home | Beautifully Renovated 3+1 Bedrooms | One of Hamilton's Most Family-Friendly Neighborhood's | Ideally Located Near Schools, Shopping Centers, Public Transit, Highways, & Scenic Parks | Move-In Ready | Spacious Living Room | Refreshing Front Porch | Brand New Kitchen With Lots Of Cabinets | New Flooring | New Washrooms | Freshly Painted | Tons Of Upgrades | Side Entrance | Don't Delay See It Today! (id:60365)
157 East 5th Street
Hamilton, Ontario
Welcome to this well-maintained two-storey home in Hamilton's desirable Centremount neighbourhood. Offering just over 1,500 sq. ft. of living space, this three-bedroom, one-bathroom home is the perfect blend of comfort, convenience and potential. Situated on a 162-foot-deep lot, the property provides a spacious backyard and exciting potential for an Additional Dwelling Unit (ADU). Inside, you'll find bright and inviting living spaces with thoughtful updates throughout, including a refreshed bathroom, modern flooring, newer windows, a furnace and an air conditioner (2022). The roof was replaced in 2017, giving you peace of mind for years to come. The unfinished basement offers endless possibilities whether you envision a recreation room, home office or added storage. A private driveway with parking for three vehicles adds to the convenience. Located within walking distance to Upper James and Mohawk College, this home is close to shops, restaurants, schools, parks and transit, with quick access to the LINC and downtown. This Centremount gem is move-in ready with room to grow - an excellent opportunity for first-time buyers, families or investors. RSA. (id:60365)
1447 Upper Thames Drive
Woodstock, Ontario
Newly Built Beautiful Brick & Stone 2 Storey 3170 Sq.ft( Elevation C) Detached House with Double Car Garage with 4 Bedrooms and 5 Bathrooms above Grade.With Separate Living & Family and Office on Main floor. 9 ft Ceiling on both Main floor and Second Floor.Beautiful Modern Custom Kitchen modern Single levered faucet & Pantry. Hardwood in Main & Second Floor Hallway, oak stairs with Iron Pickets. Main Floor consist of Family & Living,Office area, Dining, Double Side Fireplace and Powder Room. Granite Countertop in Kitchen,12 X 12 Tile in Foyer & Kitchen Area.Second floor with 4 good size bedrooms & 4 bathrooms and Laundry. Close to Plaza,Future School,Park,Walking Trails,401 & 403. (id:60365)
52 Hillcroft Way
Kawartha Lakes, Ontario
Discover the Charm of Bobcaygeon-an exciting new community development nestled just steps away from the serene Sturgeon Lake. This exquisite, brand-new two-storey home is designed to perfection. The seamless flow of the open-concept kitchen, dining, and living area extends to a walkout backyard, blending indoor and outdoor living. Upstairs, 4 bedrooms include a primary suite with its own ensuite and walk-in closet. Embrace the pleasures of boating and water activities on the Trent Severn Waterway, easily accessible from your doorstep. Immerse yourself (id:60365)
4989 Sebastian Drive
Mississauga, Ontario
Imagine Yourselves In This Stunning Corner Cachet Executive Corner Townhome With Tonnes of Updates, Upgrades and Renovations Along With Loads of Curb Appeal. Turn-Key Property - Original Owners. A Well Thought Out Renovation Creating An Open Floor Plan On The Main. This Home Features Hand Scraped Approx 7.5" Engineered Maple Plank Flooring on the Main Level. The Timeless & Stylish Chef's Kitchen Open To The Living Room W/Gas Fireplace Creating A Perfect Place To Entertain. The Kitchen Everyone Dreams of; Featuring A Reclaimed B.C. Brick Backsplash Wall, Oversized Waterfall Island, Classic Shaker White Cabinetry (with Maple V Interior), Gas Stove, S.S. Hood Fan, Pantry W/Pull-Outs, Lazy Susan System To Utilise Every Inch Of Possible Storage Space (2021). An Intimate Formal Dining Room. This Home Offers 3 Spacious Bedrooms - 2nd Floor Painted (2025). A Generous Sized Primary Bedroom W/A Gorgeous Renovated (2023) Seamless Walk-In Shower and Freestanding Jet Soaker Tub & A Walk-In Closet. Beautiful 2nd Full 4 Piece Bathroom (Reno 2023). Step Out The Garden Doors From The Kitchen Onto The Permitted Oversized Deck Into Your Back Garden Oasis; Fully Fenced (2021), BBQ Gas Line, Sprinkler System. Approx 3/4 Finished Basement W/3 Pc R/I Offers A Huge Open Living Area With Windows. Updates: Furnace (2015), HWT Owned, A/C (2015), Front West/North Side Windows (2014), Roof (2016), Fence (2023). Home Has Been Loved And Well Maintained By Original Owners. Approximately $200,000 Spent In Upgrade/Updates/Renovations. Please Note: This Home is Zoned RM5 = The zone permits the creation of attached additional units (such as basement apartments and garden suites) With Permits & Compliance With City Of Mississauga. The Buyer & Buyer Agent To Do Their Due Diligence Regarding Zoning. (id:60365)
Suite 1 - 18 Divers Road N
Brampton, Ontario
Spacious primary bedroom available in a clean 4-bedroom detached home located in a quiet Brampton neighborhood. Private ensuite bathroom. Kitchen and laundry shared with respectful tenants and landlord in the home. Ideal for a single professional or student seeking comfort, convenience, and privacy. Utilities (Hydro, Heat and water) included in rent. (id:60365)




