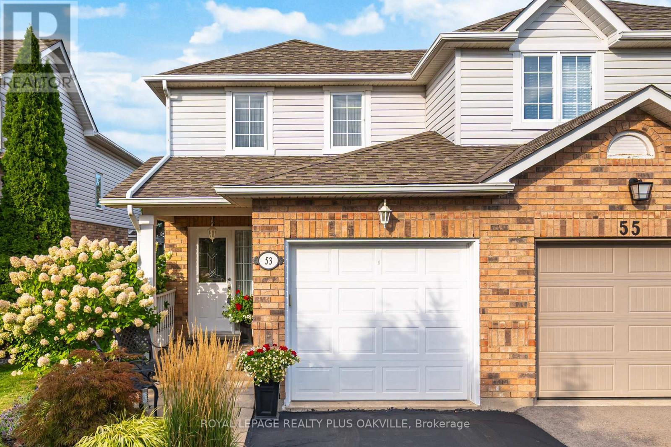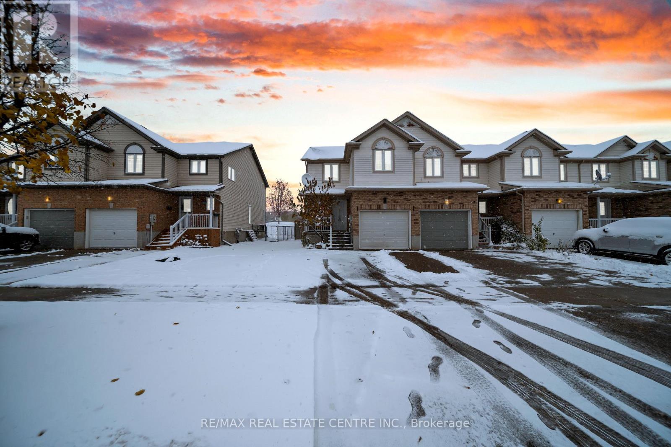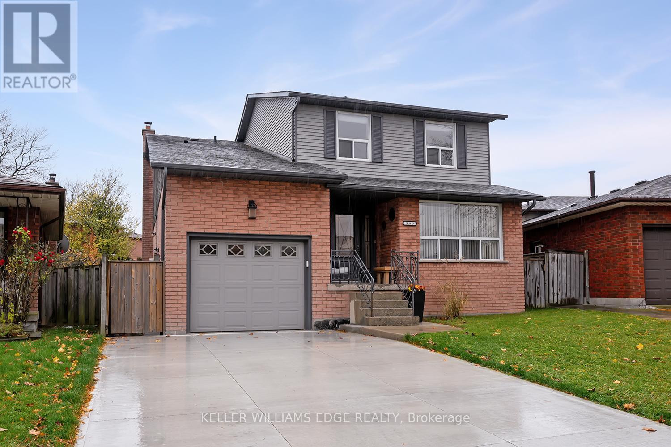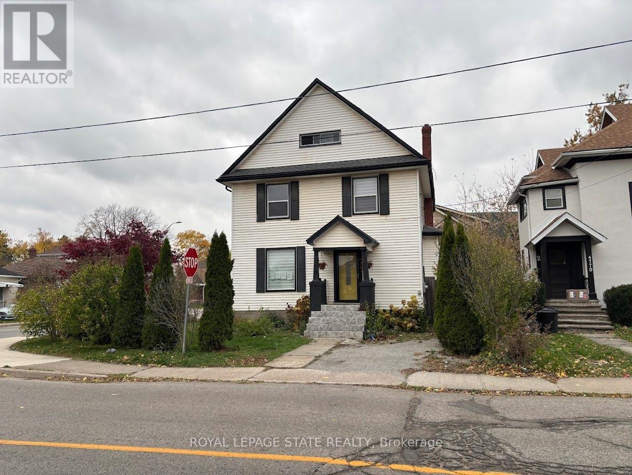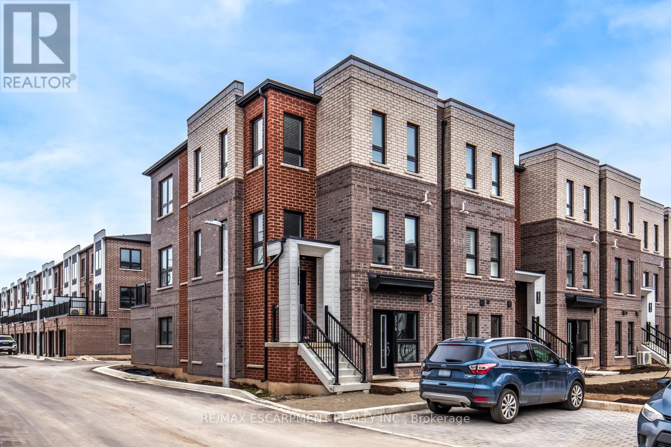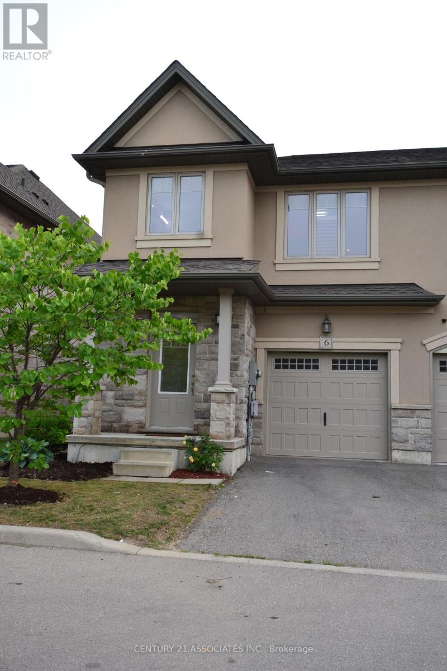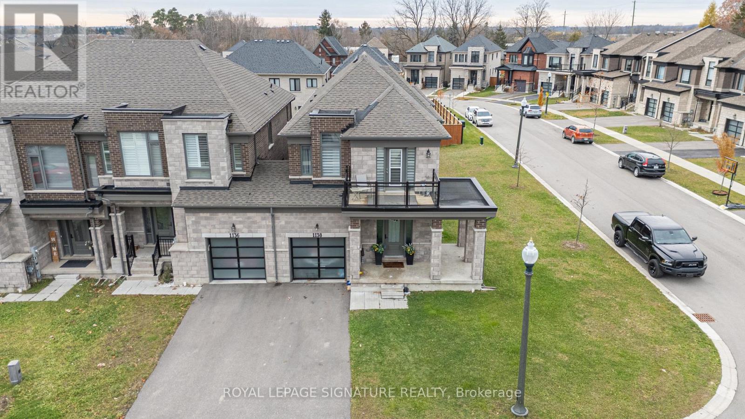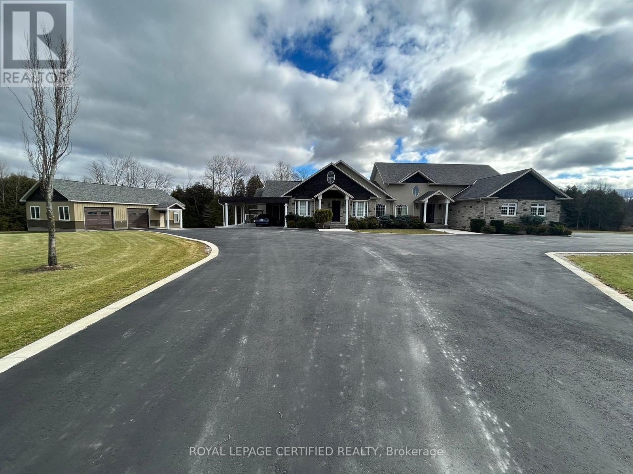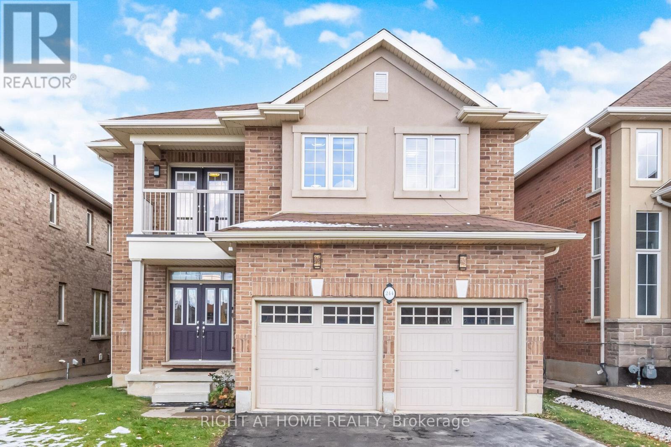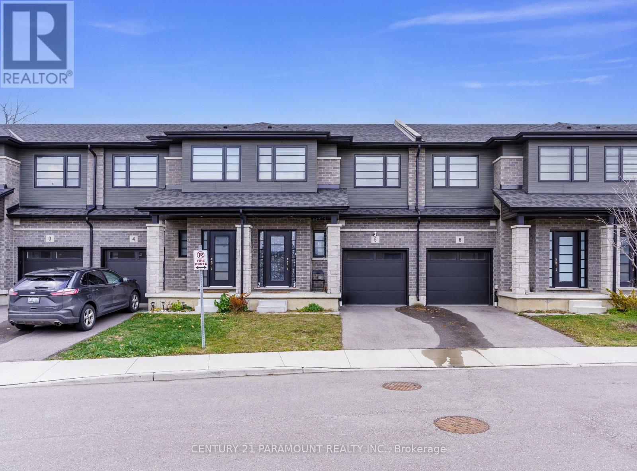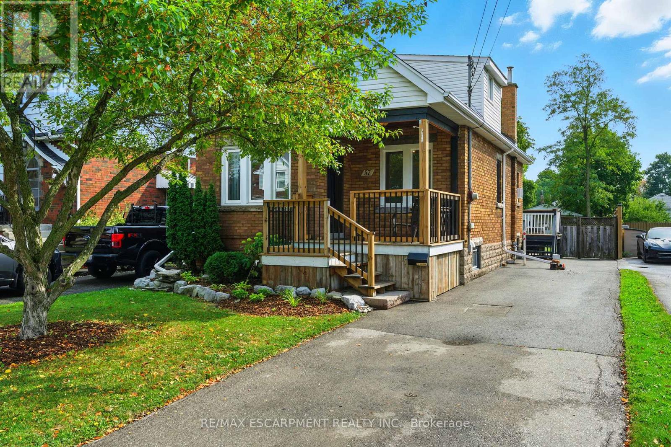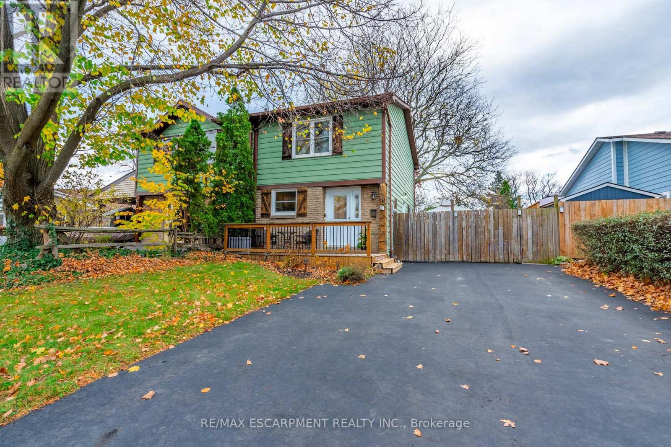53 Kildonan Crescent
Hamilton, Ontario
Meticulously maintained freehold end unit town by original owner! Linked only by garage and front bedroom to neighbour. Thousands in mature landscaping front and back giving you complete privacy and enjoying nature! Open concept layout between great room and kitchen! Upgraded bay window in dining room! Gas fireplace and upgraded plush broadloom throughout. Ideal for downsizers or start up with 2 large bedrooms and adjoining ensuite! Large closets with organizers. Recent updates include roof shingles 2014, garage door & opener, Carrier air conditioner, Kohler toilets, upgraded indoor & outdoor light fixtures and professionally painted throughout. Professionally finished basement with large rec room and plenty of storage! Impeccably maintained! Walk out to deck from living/dining! Inviting Front walkway interlock and stone porch! Gardeners delight with blue spruce tree, cherry tree, cedar trees, lilac tree, Japanese maple, snowball tree and lots of beautiful hydrangeas! (id:60365)
255 Prosperity Drive
Kitchener, Ontario
Welcome to this beautifully updated freehold end unit townhouse. Located in a prime area, this home offers unparalleled convenience with schools, parks, shopping, recreation, and the expressway just a stone's throw away. Step inside to an inviting open-concept main floor with garage access, featuring a 2pc bath, dining area, eat-in kitchen with ample countertop space plus an island with sliders to the deck and fully fenced backyard which overlooks the serene Foxglove Park. The upper level features an oak staircase, spacious primary bedroom with a walk-in closet, offering plenty of storage. Two additional generously sized bedrooms and a well-appointed 4pc bathroom complete this level, making it ideal for a growing family. The professionally finished basement further extends your living space, providing a large rec room for entertainment and a 3pc bathroom for added convenience. Recent updates include vinyl flooring throughout the main and upper level, a new oak staircase, fresh paint throughout, and a roof shingles in 2020. The furnace and A/C were serviced in 2022, ensuring year-round comfort and efficiency. This delightful townhouse is move-in ready, offering all the modern comforts and conveniences you desire. Don't miss the chance to make this your new home! (id:60365)
383 East 24th Street
Hamilton, Ontario
Welcome to a place where comfort meets possibility on the coveted Hamilton Mountain. This beautifully renovated 2-storey home feels like the beginning of something wonderful. Step inside and be greeted by a gracefully redesigned main floor, where an expansive, updated kitchen (2019) opens seamlessly into the cozy family room. Here, the wood-burning fireplace becomes the centrepiece of intimate evenings, story-filled gatherings, and those cherished moments that make a house truly feel like home. The adjoining living and dining room offers a seamless backdrop for celebrations big and small, holiday dinners, laughter-filled birthdays, or quiet nights spent unwinding with the people you love. Upstairs, the home unfolds again with four generous bedrooms, each offering space to grow, dream, and create. The partially renovated lower level is ready for your final touches, transform it into a media room, play space, gym, or whatever your imagination inspires. Then, step outside and prepare to fall in love. The expansive, pool-sized backyard is truly a rare find, an outdoor canvas waiting for gardens bursting with colour, joyful playtime, unforgettable summer evenings, or the backyard oasis you've always imagined. A single-car garage and double-wide driveway accommodate 3-4 vehicles, ensuring both convenience and practicality. Thoughtful updates offer peace of mind for years to come: renovated bathrooms (2017), new roof (2017), new furnace & A/C (2020), new doors and garage door (2018), and a brand-new concrete driveway (2025). Every improvement reflects care, pride, and an unwavering commitment to quality. Nestled in a warm, family-friendly neighbourhood, you're just moments from excellent schools, shopping, parks, and effortless access to the Linc making daily life smooth, connected, and incredibly convenient. Beautifully updated. Wonderfully located. Ready for its next chapter. Welcome home! (id:60365)
4789 Saint Clair Avenue
Niagara Falls, Ontario
Sold "as is, where is" basis. Seller makes no representation and/ or warranties. All room sizes approx. (id:60365)
22 - 70 Kenesky Drive
Hamilton, Ontario
Gorgeous brand new, never lived in stacked townhome by award-winning New Horizon Development Group. This 3-bedroom, 2.5-bathroom unit is one of the larger floorplans offering 1,484 sq ft of contemporary living space, featuring a functional open-concept layout, a 4-piece ensuite with a glass shower in the principal bedroom, and a 144 sq ft private terrace. Additional features include a single-car garage, quartz countertops, vinyl plank flooring throughout, and pot lights. Just minutes from vibrant downtown Waterdown, you'll have access to boutique shopping, diverse dining, and scenic hiking trails. With easy access to major highways and transit, including Aldershot GO Station, you're never far from Burlington, Hamilton, or Toronto. (id:60365)
6 - 98 Shoreview Place
Hamilton, Ontario
Welcome to your new home, end unit with extra land, newly painted, professionally cleaned, looks like brand new. Fenced Back yard waiting for your imagination. A must see. Has separate entrances to basement with an possibility of independent basement apartment. Even have a private fenced yard just for basement residents. This property have California Shutters through out the main and upper level. Crown Molding, Double Sink, Granite Counter top in Kitchen. Led lights through out on main and upper level. Master bedroom with walk-in closet and 5ps ensuite bath. 2nd bedroom also has a walk-in closet. Open 9 x 10 sq/ft space on upper level, can be used as home office/computer room or second sitting area. Another 4ps bath on upper level Charging your EV is easy, just plug-in to charge, in your garage. No need to go out side. Garage door opener for you convenience. Water front park is just across the street with walking trail along the front and more, waiting for you to explore. Major shopping is close by like Costco, Metro and much more. Stay connected to other parts of city with nearby link to QEW. Book you showing now. (id:60365)
1138 Edinburgh Drive
Woodstock, Ontario
Welcome to 1138 Edinburgh Drive! a spacious, sun-filled corner-lot townhouse offering 2,375 sq.ft. of beautifully upgraded living space. This impressive 4-bedroom, 3-bath home delivers the feel of a detached property with its expansive layout, large windows, and abundance of natural light. Positioned on a premium corner lot, it provides enhanced privacy, a larger yard,and an elevated sense of space inside and out. Step into an open-concept main floor designed with modern upgrades, stylish flooring, and massive windows that brighten every room. The upgraded kitchen features contemporary cabinetry, sleek finishes, and a functional layout perfect for cooking, hosting, and daily family living. On the upper level, you'll find four generous bedrooms, including a serene primary suite complete with a walk-in closet and a beautifully finished ensuite bath. Each bathroom is upgraded with quality fixtures and tasteful design touches. One of the secondary bedrooms even includes its own private balcony, providing a peaceful retreat with a view! Set on a premium corner lot, there's plenty of outdoor space for relaxing, gardening, or play. The location is unbeatable-just steps to parks, trails, and top-rated schools, with easy access to shopping, restaurants, and all the amenities that make this neighbourhood so sought-after. Bright, spacious, and impeccably upgraded, this home offers the perfect combination of lifestyle, location, and move-in readiness-don't miss your chance to make it yours! (id:60365)
124 - 9537 Wellington Road
Erin, Ontario
3 Bed 1 Bath Basement in the beautiful city of Erin. Never lived before brand new Basement with Separate laundry and separate entrance available for lease with 4 Parking Spots. Enjoy the nature and calm environment. Brand new appliances with 9ft ceilings. Does not feel like living in the basement Tenant to pay 30% Utilities. No Pets, and No Smoking. (id:60365)
244 Raymond Road
Hamilton, Ontario
Welcome to 244 Raymond Rd, where every detail has been carefully considered. From the moment you step inside, you're greeted by the warm glow of modern hardwood floors flowing through the sun-drenched principal rooms.Picture weekend mornings in your bright breakfast room, cozy evenings by the gas fireplace in the family room, and hosting memorable gatherings in the formal dining room. The updated kitchen, with its sleek stainless steel appliances, is ready for your culinary creations.Upstairs, tranquility awaits. Four spacious bedrooms offer peaceful retreats for the whole family. The primary suite is your personal oasis, complete with a walk-in closet and a luxurious ensuite featuring a glass-enclosed shower, a deep soaker tub, and a double vanity.Situated on a quiet street in a prime Ancaster location, you're surrounded by nature's beauty with walking trails at your doorstep, while being just minutes from top schools, universities, and major highways. This one-owner home, never leased and impeccably maintained, is looking for a loving family who'll treat this as if it were their own. (id:60365)
5 - 520 Grey Street
Brantford, Ontario
Beautifully appointed 3-bedroom + loft, 2.5-bath townhouse nestled in one of Brantford's most desirable and fast-growing communities. Showcasing modern finishes, a thoughtfully designed open-concept layout, and exceptional convenience, this home is perfect for families, first-time buyers, investors, or anyone seeking to downsize without sacrificing comfort, style, or functionality. The main floor features a bright, inviting living space ideal for entertaining or unwinding after a long day. The contemporary kitchen is equipped with stainless steel appliances, abundant cabinetry, and a cozy breakfast area that flows seamlessly into the living and dining spaces-creating the perfect atmosphere for gatherings. Upstairs, the spacious primary suite boasts a generous walk-in closet and a private 3-piece ensuite. Two additional well-sized bedrooms share a full 3-piece bathroom, making it an excellent configuration for children, guests, or a dedicated home office. The versatile loft area adds even more flexibility-ideal as a workspace, reading corner, or play zone. The full unfinished basement provides endless possibilities to customize your dream recreation room, gym, home theatre, or additional living space. Outside, enjoy the convenience of a single-car attached garage plus a private driveway accommodating two vehicles. Set in a family-friendly neighborhood just minutes from Highway 403, this prime location offers stress-free commuting and is close to schools, parks, trails, shopping, restaurants, and all major amenities. (id:60365)
57 Highcliffe Avenue
Hamilton, Ontario
Welcome to this charming 1.5 storey detached home that sits on an incredible 32' x 182' lot and offers a rare combination of space and character, in a prime location. On the main floor, this home features a great sized living and dining area with inlayed hardwood floors. A large and updated eat in kitchen along with a convenient rec room addition at the back of the house provides the perfect space for relaxing or hosting friends and family. A main floor bedroom and 4-piece bathroom complete this level. On the second floor we have a large primary bedroom with two walk-in closets and a full four-piece ensuite. On the lower level there is laundry facilities and a full basement with loads of potential. The spacious and private backyard features a deck to enjoy your morning coffee, a ground level patio and an incredible storage shed with two access points, a poured floor and amazing potential. With parking for up to three vehicles, this property is just steps from beautiful escarpment views, a nearby park, mountain access, restaurants, shopping and more. RSA. (id:60365)
38 Golden Orchard Drive
Hamilton, Ontario
Calling all first-time home buyers! This semi-detached home is perfect for those looking to step into homeownership! Located in a super convenient area, it features a bright, spacious living room with large windows that bring in lots of natural light. Upstairs, you'll find three comfortable bedrooms, ideal for setting up your dream space, along with a four-piece bathroom. The finished basement adds extra versatility, offering a cozy recreation room updated with new flooring (2022), a convenient half bathroom, and a flexible space currently set up as a home office-perfect for remote work or hobbies. The home has been thoughtfully updated to make it move-in ready. You'll love the waterproof luxury vinyl flooring (2024) in the foyer, dining, and kitchen areas, as well as the fresh blinds in the living room and two bedrooms. Additional upgrades include updated exterior doors, a repaved driveway that was widened (2023), an electrical panel upgraded to breakers from fuses and a new furnace and A/C unit (2022), owned tankless hot water heater (2025) and water softener (2025). This home is ready for you to move in and make it your own. RSA. (id:60365)

