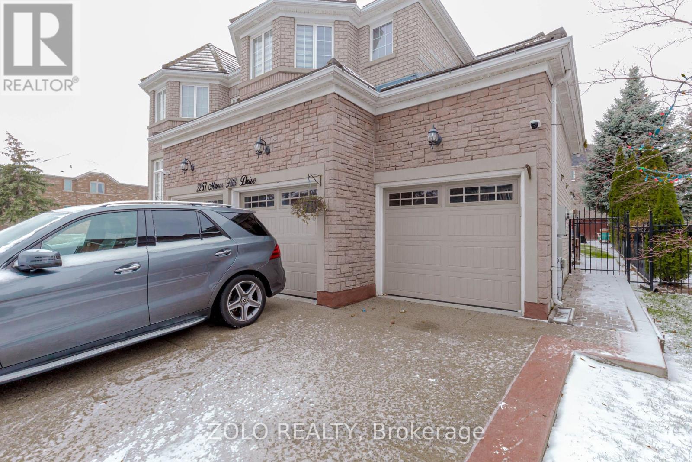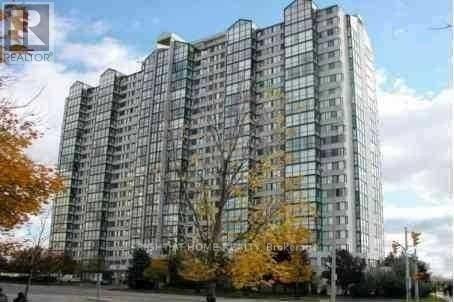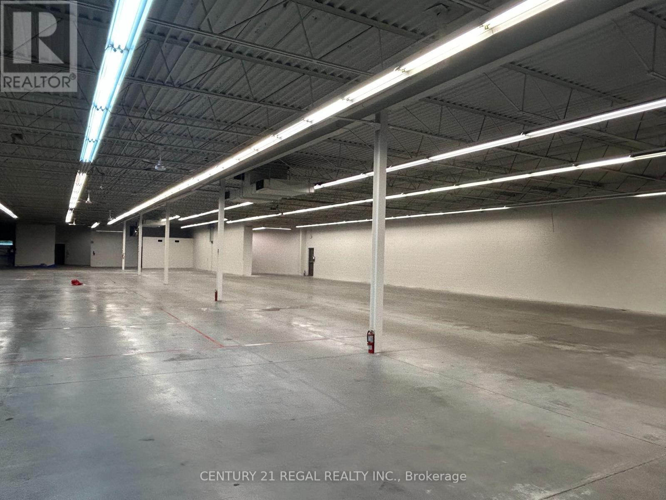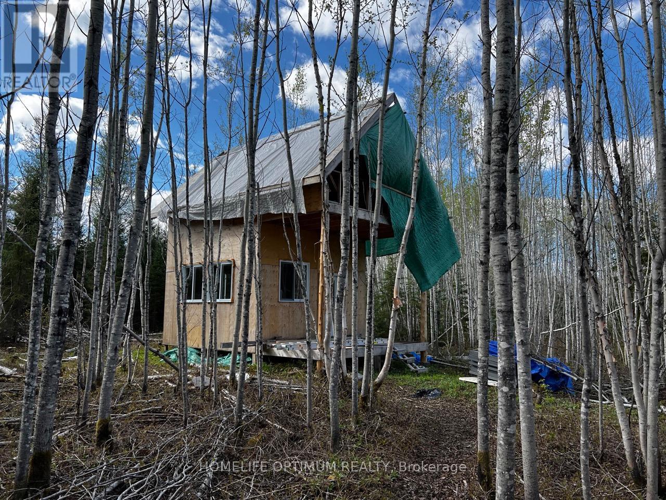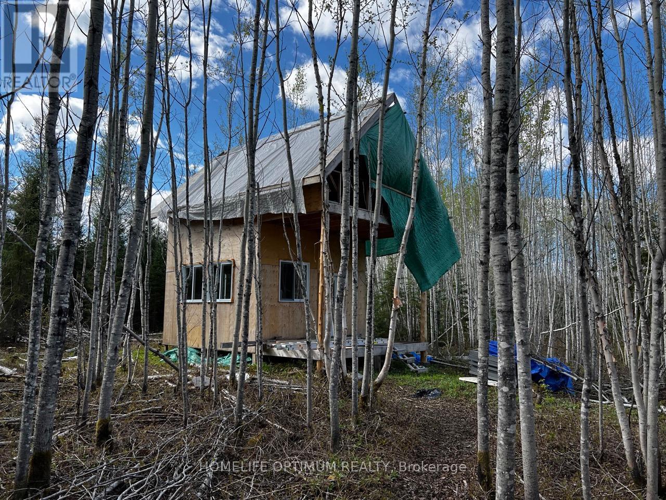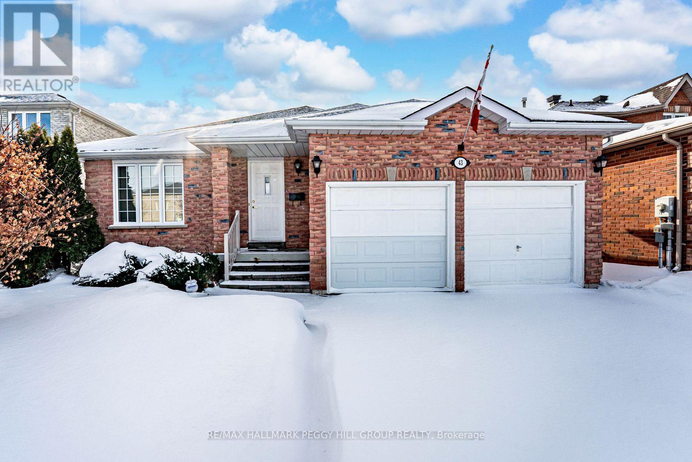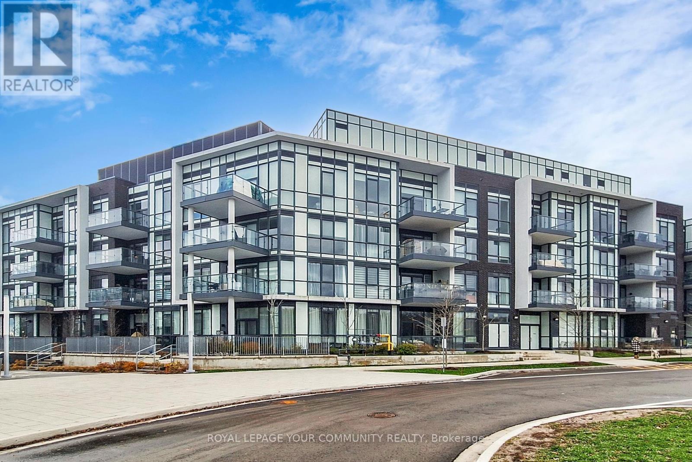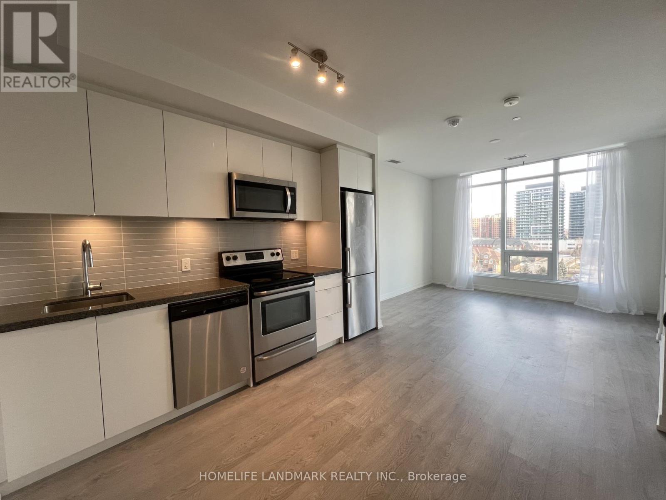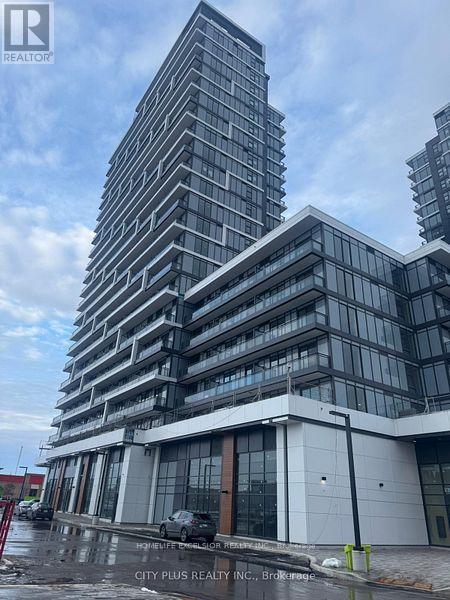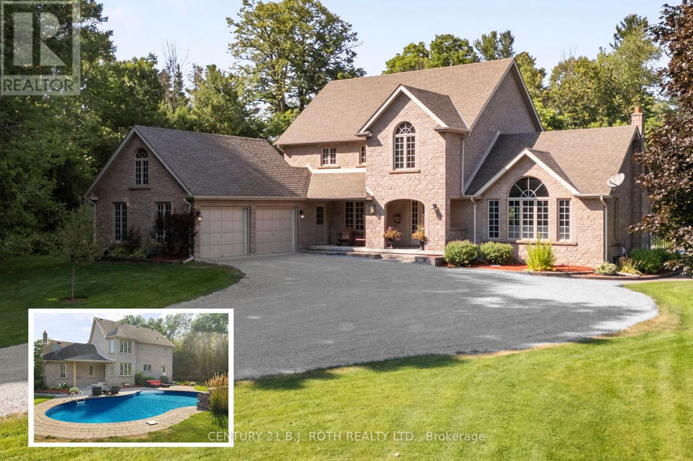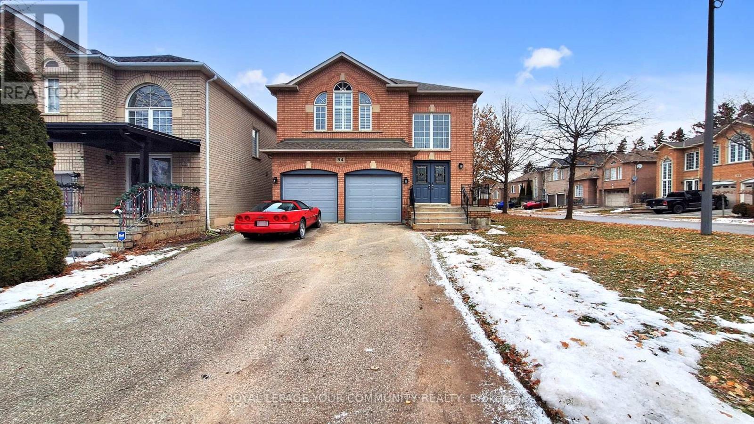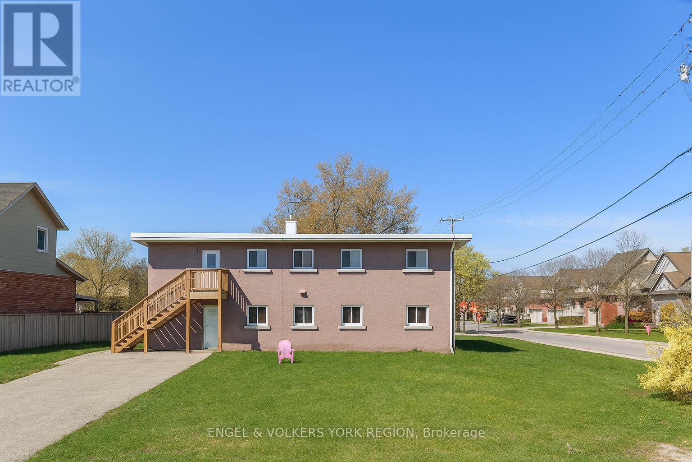2257 Manor Hill Drive N
Mississauga, Ontario
Basement apartment which is more like a 2 bedroom 2 washroom condo with 9' ceiling which makes the unit airy, bright and full of light. Freshly painted and carpet shampooed, Neighbourhood very well respected and friendly. Quiet and trendy surroundings. Great location! Adjacent to park and play area. Close to Erin Mills town centre and Credit Valley Hospital. Walking distance to Streetsville Go Station. A place u would love to call home till u are tenanted. . (id:60365)
1807 - 350 Webb Drive
Mississauga, Ontario
**Downtown Mississauga**2 Bed +Den(Solarium)+2 Parking,1260 Sqft,2 Full Bath, Unit With A Beautiful View Of Square One, City Hall And Adjoining Areas. Large Ensuite Storage And Laundry Room. Walking Distance To Schools, Square One Complex, Ymca, Sheridan Collage, Transit Terminal, Library. Mins To Bus Terminal, Go Station And Quick Access To Hwy 401/403/407/410/427/Qew. Very Spacious Unit. Tenant Pays for Hydro. (id:60365)
1453 Dupont Street
Toronto, Ontario
FLEXIBLE INDUSTRIAL SPACE AVAILABLE FOR SUBLEASE IN A PRIME TIME DUPONT LOCATION 1453 DUPONT ST WEST TORONTO ON M6H 2A3LOCATED JUST WEST OF SYMINGTON AVE. IN A THRIVING NEIGHBOURHOOD SURROUNDED BY OTHER THRIVING BUSINESSES LOTS OF DEVELOPMENT IN THE IMMEDIATE AREA 1000 - 8000 SQUARE FOOT DIVISIBLE SPACE AVAILABLE FOR A VARIETY OF CLEAN USES.POLISHED CONCRETE FLOORS AND SOARING CEILINGSSHARED, DRIVE IN TRUCK LEVEL FORE FOR SHIPPING AND RECEIVING SUPPORTIVE LANDLORD LOOKING FOR THE RIGHT TENANT MIX TO COMPLIMENT THE PROPERTY AND NEIGHBOURHOODON SITE PARKING AVAILABLE SULTIBALE FOR STUDIO SPACE, WAREHOUSE, GYM / FITNESS, OFFICE, STORAGE SPACE AND MORE. (id:60365)
Pcl3840 N/a
Cochrane, Ontario
Situated in an unorganized township, this off-grid camp offers a rare chance to escape into pristine wilderness, free from municipal regulations. It's a unique retreat that promises independence and solitude, surrounded by untouched natural beauty. It is rare to find a turnkey off grid camp that's ready to go, making it an exceptional find for anyone seeking a self-reliant lifestyle. (id:60365)
Pcl3840 N/a
Cochrane, Ontario
Situated in an unorganized township, this off-grid camp offers a rare chance to escape into pristine wilderness, free from municipal regulations. It's a unique retreat that promises independence and solitude, surrounded by untouched natural beauty. It is rare to find a turnkey off grid camp that's ready to go, making it an exceptional find for anyone seeking a self-reliant lifestyle. (id:60365)
43 Cheltenham Road
Barrie, Ontario
MOVE-IN READY BUNGALOW SHOWCASING PRIDE OF OWNERSHIP & SIGNIFICANT UPDATES! Located steps from Cheltenham Park in Barrie's east end and minutes to Georgian College, RVH, transit, highway access and everyday essentials, this well-maintained one-owner bungalow offers nearly 2,650 sq ft of finished living space on a fenced 49 x 109 ft lot with an attached double garage and parking for four. Notable updates include furnace and AC (2020), roof (2014), windows (2012), refreshed back deck, newer CO alarms (2025) and modernized hardwood flooring. The bright main level delivers over 1,500 sq ft of easy one-level living with neutral finishes, an open-concept kitchen and breakfast area that flows into a family room with a gas fireplace, convenient laundry with garage access, and a combined living and dining room ideal for entertaining. Three generously sized bedrooms include a primary retreat with a 3-piece ensuite and a walk-in closet. The fully finished basement creates excellent extended living space with a rec room featuring a pool table and bar area, ample storage, and room to add a fourth bedroom. Additional highlights include a water softener, owned water heater, no rental items and a sump pump. A fantastic opportunity to step into a lovingly cared-for #HomeToStay that's ready for your next chapter! (id:60365)
348 - 415 Sea Ray Avenue
Innisfil, Ontario
Resort-Style Living At Its Finest In Beautiful Friday Harbor! Welcome To This Stunning Two-Bedroom, Two-Bathroom Condo Perfectly Situated Facing The Serene Nature Preserve. Floor-To-Ceiling Windows Flood The Space With Natural Light And Showcase A Peaceful, Lush Green Backdrop That Creates A Calm And Private Atmosphere Throughout. From The Moment You Enter, You're Greeted By Tranquil Views And A Sense Of Escape From The Everyday. Enjoy Seamless Indoor-Outdoor Living With A Spacious Balcony-The Perfect Place To Relax And Take In The Quiet, Natural Surroundings. The Primary Bedroom Retreat Features A Spa-Like Ensuite, Offering Comfort And Privacy. The Thoughtfully Designed Layout Includes Well-Appointed Bedrooms Framed By Scenic Greenery. Experience The Best Of Friday Harbor Resort Living With Exceptional Amenities Including A Year-Round Hot Tub, Outdoor Pool, Fully Equipped Gym, On-Site Restaurants, And Endless Activities For All Seasons. Fully Furnished Option Available, Making This An Ideal Turn-Key Opportunity For End Users Or Investors. Whether You're Seeking A Peaceful Escape Or An Active Lifestyle, This Condo Delivers Resort-Style Luxury At Its Finest.**EXTRAS** Lifestyle investment: $230.31/month lake club fee monthly, Annual fee $1,708.56/yr. Buyer to pay 2% plus HST Friday Harbour association fee. (id:60365)
808e - 8868 Yonge Street
Richmond Hill, Ontario
Prime Yonge & Hwy7/407 ETR Location! Functional 1+Den layout with 2 full baths and bright Balcony. Den with sliding doors (can be use as 2nd bedroom with closet space). 9 Ft Smooth Finished Ceilings. Open Concept kitchen with S/S Appliances(Refrigerator, Oven & Stove, Ss Dishwasher, Ss Built-In Microwave W/ Hood Fan). Walking Distance To Transit (Langstaff GO Station & YRT Richmond Hill Centre), Restaurants, Groceries (Walmart, No Frills, T&T, Loblaws), Top Schools, Hillcrest Mall, And Parks. Easy Access To Hwy 7 & Hwy407. 1 Parking and 1 Locker Included. (id:60365)
A624 - 9781 Markham Road
Markham, Ontario
Brand New, Never-Occupied 1-Bedroom + Den, 2-Bathroom Suite at Joy Station CondosThis modern suite offers 667 sq. ft. of functional living space, plus a 70 sq. ft. west-facing balcony with unobstructed views. The open-concept layout features floor-to-ceiling windows, a contemporary kitchen with stainless steel appliances and stone countertops, and abundant natural light throughout.The primary bedroom includes a spacious closet and a full ensuite bathroom. A split-bedroom design enhances privacy and flexibility.Building amenities include:Fitness centreChildren's playroomGames roomGuest suiteParty room with private dining area Pet wash station Golf simulator Rooftop terrace24-hour concierge Ideally located in prime Markham, just steps to Mount Joy GO Station, shopping, restaurants, parks, grocery stores, and everyday conveniences, with easy access to major highways. (id:60365)
256 Denney Drive
Essa, Ontario
Introducing 256 Denney Drive, a beautifully crafted residence nestled on a nearly 2 acre private, professionally landscaped lot in one of Essa's most desirable neighborhoods. This exquisite property offers the perfect blend of elegance, space, and tranquility, making it a true sanctuary just minutes from Barrie, Angus, and Alliston. Spanning over 3,500 sq. ft. of finished living space, this stunning home features 4+1 bedrooms and 4 bathrooms, thoughtfully designed to accommodate both family living and stylish entertaining. As you arrive, a generous driveway welcomes you, leading to an oversized garage -- ideal for vehicles, storage, and workshop needs. Mature trees and lush landscaping frame the home, offering both privacy and striking curb appeal. Step inside to discover a residence where pride of ownership is immediately evident. The timeless color palette, paired with custom finishes throughout, sets a warm and inviting tone. The gourmet kitchen boasts elegant cabinetry, a charming bay window, and direct access to an expansive patio -- perfect for hosting gatherings or enjoying serene morning coffees. The living room is truly the heart of the home, featuring soaring 12' ceilings, exposed natural wood beams, and a stunning chandelier surrounded by large windows that flood the space with natural light. Downstairs, a fully finished basement expands your living potential, offering a large rec room, additional bedroom, and ample space to customize to your needs -- whether its a home gym, office, or media room. Step outside and unwind in your private backyard oasis, complete with a beautiful inground pool, surrounded by mature landscaping that creates a resort-like atmosphere all summer long. 256 Denney Drive is more than a home -- its a lifestyle. If you're seeking space, privacy, and understated luxury in a prime location, this property is a must-see. Don't miss this exceptional opportunity to own a truly one-of-a-kind home in Essa. (id:60365)
84 Mendocino Drive
Vaughan, Ontario
Welcome to 84 Mendocino Dr, a corner detached located on a quiet, family-friendly street in the heart of Woodbridge. This well-maintained home offers a functional layout, generous living space and bedroom space, and natural light throughout. Ideal for those 'seeking long-term value in a highly desirable neighbourhood. The property is located in proximity to excellent school districts, major highways (Hwy 400, 407, 427, and 7) for easy commuting, shopping and dining, including Vaughan Mills, local plazas, and restaurants, parks, trails, and recreational facilities. This house is a phenomenal opportunity to own in a prime woodbridge location! (id:60365)
2 - 41 Essa Road S
New Tecumseth, Ontario
Main flr 2 bdrm/1bth Apt Bright 2nd Flr In 4plex in great central Alliston location-Large rooms with Kitchen with Fridge/electric stove-Newer Laminate throughout Bathroom with tub Walk to transit & stores-Pets Considered-NO Laundry in building-Easy access to Hwys (id:60365)

