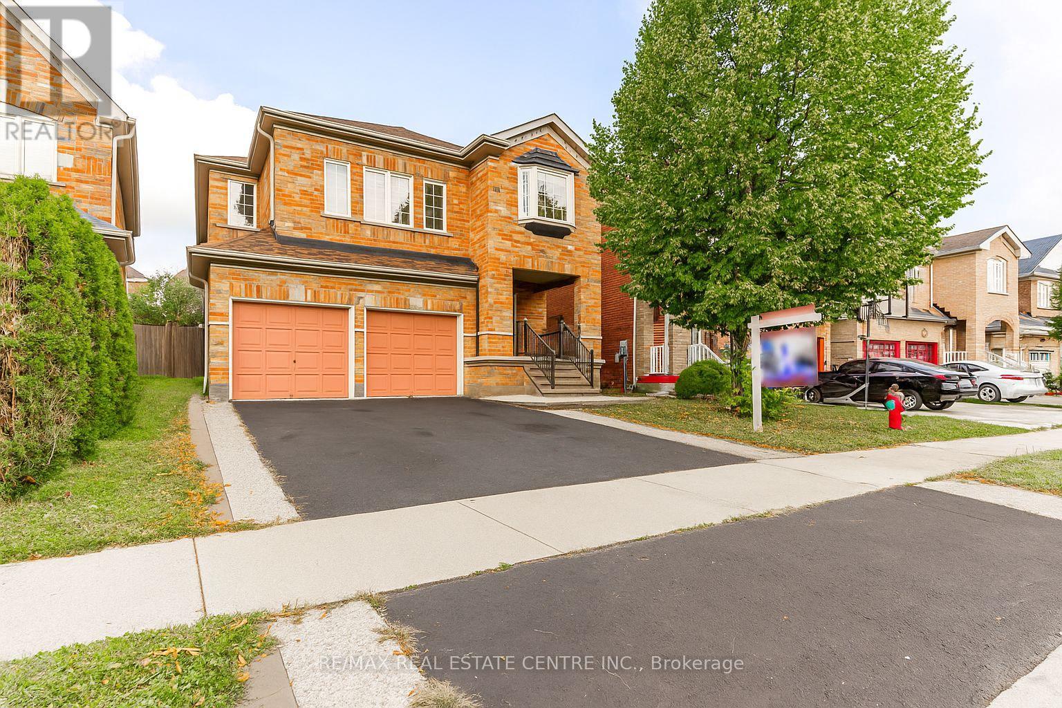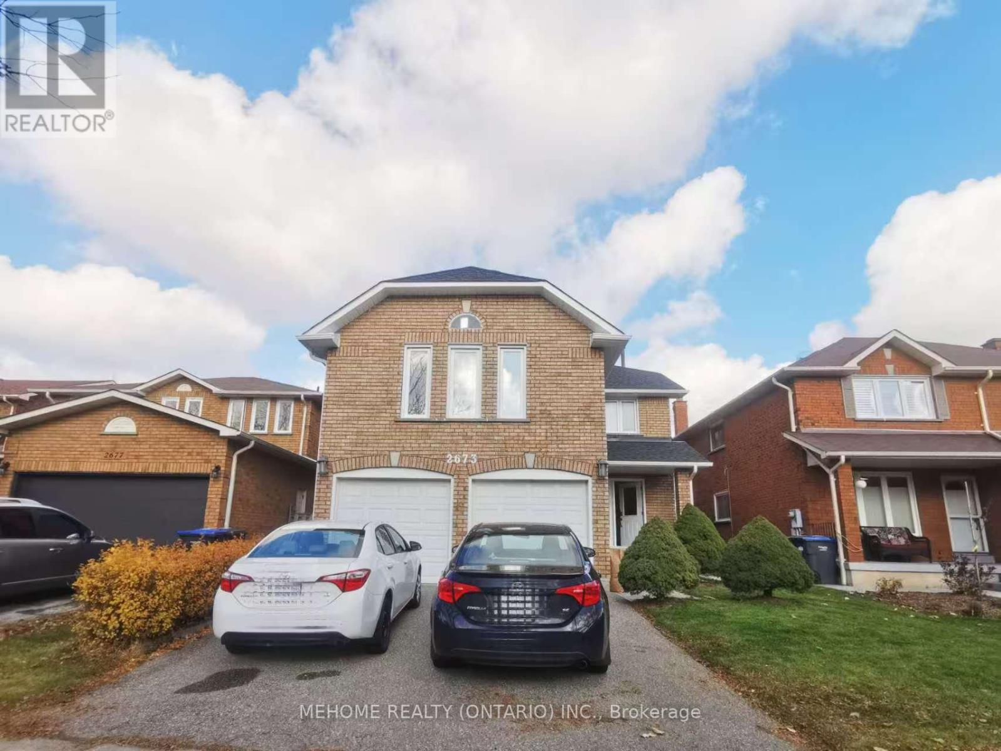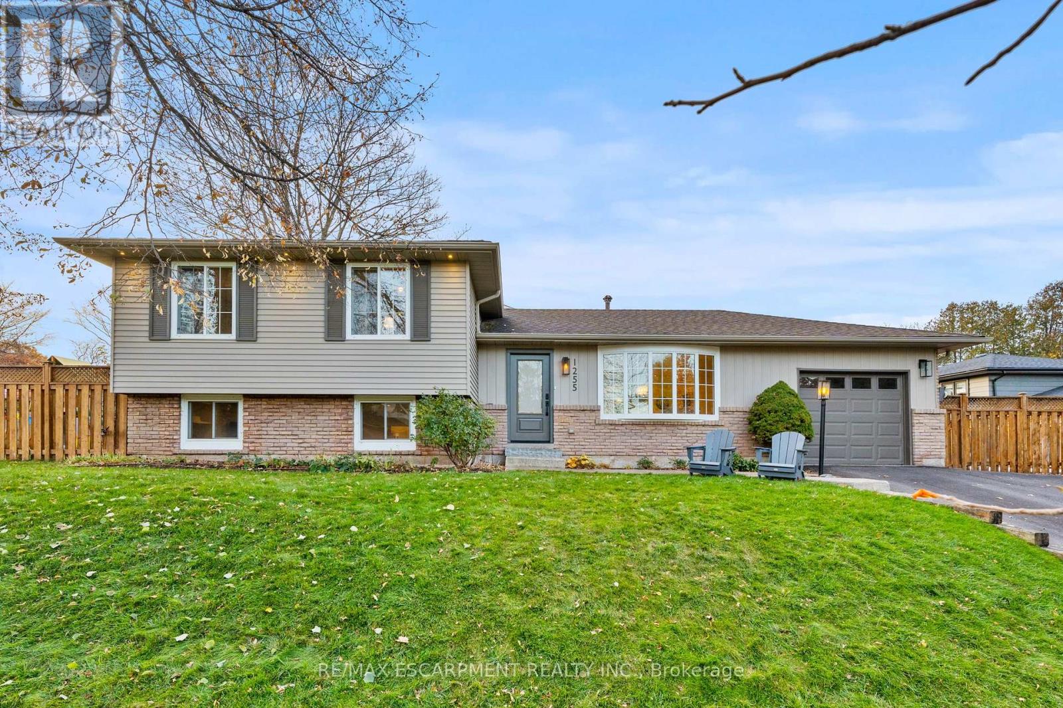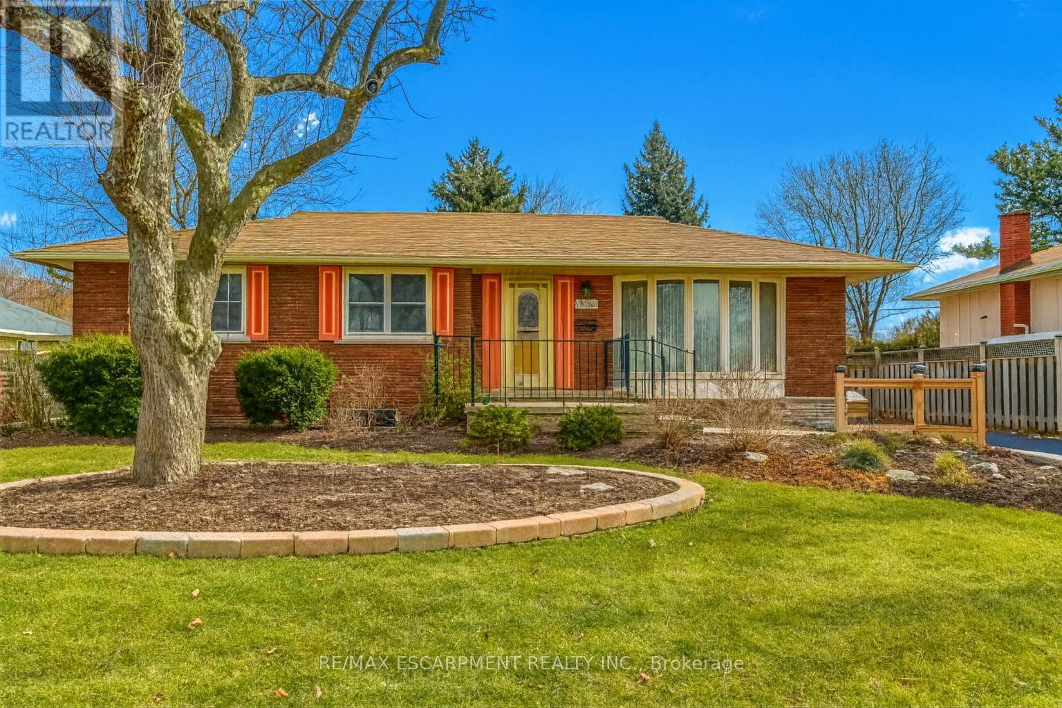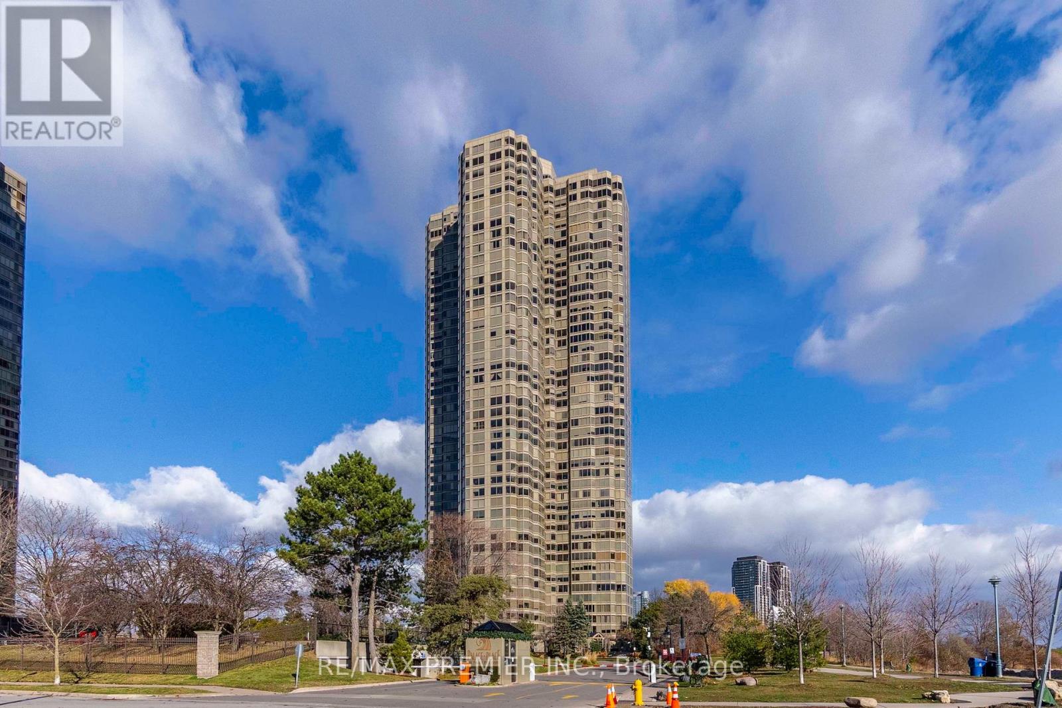Lot 30 Shawnee Trail
Georgia, Ontario
BEAUTIFUL WELL TREED RESIDENTIAL ESTATE BUILDING LOT. EASY 25 MINUTES TO ATLANTA, GA. APPROX. 1/2 ACRE IN UPDALE WYNCHWESTER STATION SUBDIVISION. NEAR RECREATIONAL TRAILS, RETAIL, COMMERCIAL AND MEDICAL FACILITIES. PLUS MANY AREA AMENITIES. IDEAL FOR BUILDING YOUR DREAM HOME OR INVESTMENT. ALL PRICES IN US DOLLARS. (id:60365)
Lot 17 Shawnee Trail
Georgia, Ontario
BEAUTIFUL WELL-TREED RESIDENTIAL ESTATE BUILDING LOT. EASY 25 MINUTES TO ATLANTA, GA. APPROX.1/2 ACRE IN UPSCALE WYNCHESTER STATION SUBDIVISION. NEAR RECREATIONAL TRAILS, RETAIL, COMMERCIAL AND MEDICAL FACILITIES. PLUS MANY AREA AMENITIES. IDEAL FOR BUILDING YOUR DREAM HOME OR INVESTMENT. **ALL PRICES ARE IN US DOLLARS** (id:60365)
Lot 9 Santa Cruz Court
Dallas, Ontario
Beautiful Well Treed Estate Building Lot. Easy 25 Minutes To Atlanta, Ga. Approx. 1/2 Acre In Upscale Wynchester Station Subdivision Near Trail System And Retail Commercial And Medical Facilities, Many Area Amenities. Ideal For Building Your Dream Home Or Investment. All Prices are in US Dollars. (id:60365)
Lot 7 Shawnee Trail
Georgia, Ontario
SELLER FINANCING AVAILABLE! BEAUTIFUL WELL TREED RESIDENTIAL ESTATE BUILDING LOT. EASY 25 MINUTES TO ATLANTA, GA. APPROX. 1/2 ACRE IN UPSCALE WYNCHESTER STATION SUBDIVISION. NEAR RECREATIONAL TRAILS, RETAIL, COMMERCIAL AND MEDICAL FACILITIES, PLUS MANY AREA AMENITIES. IDEAL FOR BUILDING YOUR DREAM HOME OR INVESTMENT. **ALL PRICES ARE IN US DOLLARS** (id:60365)
Lot 26 Shawnee Trail
Usa, Ontario
SELLER FINANCING AVAILABLE! BEAUTIFUL WELL- TREED RESIDENTIAL ESTATE BUILDING LOT. EASY 25 MINUTES TO ATLANTA, GA. APPROXIMATELY 1/2 ACRE IN UPSCALE WYNCHESTER STATION SUBDIVISION. NEAR RECREATIONAL TRAILS, RETAIL, COMMERCIAL AND MEDICAL FACILITIES. PLUS MANY AREA AMENITIES. IDEAL FOR BUILDING YOUR DREAM HOME OR INVESTMENT. **ALL PRICES ARE IN US DOLLARS** (id:60365)
0 Longwood Road
Southwest Middlesex, Ontario
App. 25 acres of low density development land (out of which app 5acres attributed to the municipality for roadways), is available for sale in Wardsville (between London and Sarnia) Ontario. Variety of uses including low to high density residential development. Full service is available in the area surrounding to the property. Seller has a plan to develop 55 single family detached residential dwellings. (id:60365)
3573 Fiorina Street
Windsor, Ontario
Build your dream home on this vacant lot in LaSalle's prestigious Seven Lakes community. HADI CUSTOM HOMES proudly presents this massive 2 storey, to be built home that you can personalize with your own selections. The main floor boasts a bright living room with 17 ft. ceilings and gas fireplace, an inviting dining room with access to a covered patio, a functional kitchen with quartz counter tops, a bedroom, and a 4 PC bath. The second story offers two suites: a Master Suite and Mother-In-Law Suite each with a private ensuite bath. The Master Suite also features a spacious W/I closet and has access to a large private balcony. 2 additional bedrooms, a 4 PC bath and laundry room complete the second floor of this gorgeous home. With a 3 car garage, additional basement space, and side entrance this is truly the home you deserve. Pictures are from a previous model and have been virtually staged. (id:60365)
107 Crown Victoria Drive
Brampton, Ontario
Welcome to this charming detached home, perfect for family living!The main floor boasts a spacious living and dining area with durable laminate flooring-ideal for everyday comfort and entertaining. The bright, eat-in kitchen features ceramic tile floors, stainless steel appliances, granite countertops, a stylish backsplash, and a walk-out to the backyard deck-perfect for summer BBQs!Upstairs, you'll find a bonus separate family room along with 4 generously sized bedrooms, offering plenty of space for the whole family.The finished basement is a legal second dwelling, providing excellent potential for extra income or multi-generational living.Additional highlights include an exposed aggregate driveway and backyard, adding both style and durability to the exterior.This home truly has it all-a showstopper for growing families or savvy investors alike! Don't miss your chance-schedule your private viewing today and make this gem yours! Offers Anytime (id:60365)
Upper - 2673 Credit Valley Road
Mississauga, Ontario
Super Location! John Fraser School And Credit Valley School Area. Walking Distance To Schools, Hospital & Erin Mills Town Centre.Great Neighbourhood. Ideally Situated For Growing Family. Absolutely Move-In Condition. (id:60365)
1255 Lakeview Drive
Oakville, Ontario
You've just found your perfect home. It's a beautifully renovated four-level sidesplit tucked into one of Oakville's most desirable family-friendly neighbourhoods. This home blends modern comfort with functional design, offering multiple levels of living space perfect for both everyday life and entertaining. The open-concept main floor showcases a great kitchen with quality finishes, seamless flow to dining and living areas, and plenty of natural light throughout. Upstairs, the bedrooms a perfect amount of space with an updated bathroom featuring ensuite privilege for added convenience. Step outside to your personal retreat - an inground pool positioned to one side of the expansive backyard, leaving a generous stretch of green space ideal for kids, pets, or hosting family and friends in the warmer months. The fully finished lower level provides additional space for a home office, recreation room, and an extra bedroom and bath. Located within minutes of top-rated schools, parks, Lake Ontario shoreline, vibrant shopping, the QEW, 403 & GO Transit, this address offers exceptional convenience for commuters and families alike. A rare opportunity to enjoy move-in-ready living in a prime Oakville location. (id:60365)
5186 Bromley Road
Burlington, Ontario
Welcome to 5186 Bromley Road, a bright and well-maintained 3-bedroom raised bungalow for lease in the highly desirable, family-friendly neighbourhood of Elizabeth Gardens. Offering over 1,900 sq. ft. of total living space, this home features refreshed interiors, large new-looking windows, updated lighting, and a clean, neutral palette throughout. The main level includes a spacious living and dining area filled with natural light, a functional eat-in kitchen with abundant cabinetry and full-size appliances, three comfortable bedrooms, and a well-kept 4-piece bathroom. The expansive lower level provides an oversized family room perfect for movie nights or a home gym, plus an additional flex space and excellent storage. Outside, enjoy a generous 67' x 107' lot with a private fenced yard and large patio, ideal for entertaining or relaxing. Located on a quiet, tree-lined street, this home is minutes from the lake, waterfront parks, Burloak Waterfront Park, Nelson Recreation Centre, grocery stores, restaurants, retail, and major commuting routes including the QEW, 403, and Appleby GO. Families will love access to top-rated schools, including Frontenac Public School, Pineland Public School (French Immersion), Nelson High School, St. Patrick Catholic Elementary, and Assumption Catholic Secondary. This wonderful home is move-in ready and offers exceptional comfort, convenience, and lifestyle in one of Burlington's most established communities. Minimum 12-month lease; 3 parking spaces; tenant pays utilities. This is a rare opportunity-don't miss it! (id:60365)
2202 - 1 Palace Pier Court
Toronto, Ontario
Welcome to Palace Place one of Toronto's most luxurious Condos. This Beautiful Suite offers breathtaking Views of the city and waterfront. Sunlight streams through expansive windows, illuminating the open-concept living area. The ambiance is inviting, creating an atmosphere perfect for relaxation and entertainment. FIVE Star Amenities Include 24 Hr Concierge, Valet & Visitor Parking, Shuttle Bus, Club, Sky Party Room, Formal Dining Room, Guest Suites, Gym, Salt Indoor Pool, Steam And Hot Saunas, Putting Green, BBQ With Picnic Tables, Convenience Store. (id:60365)


