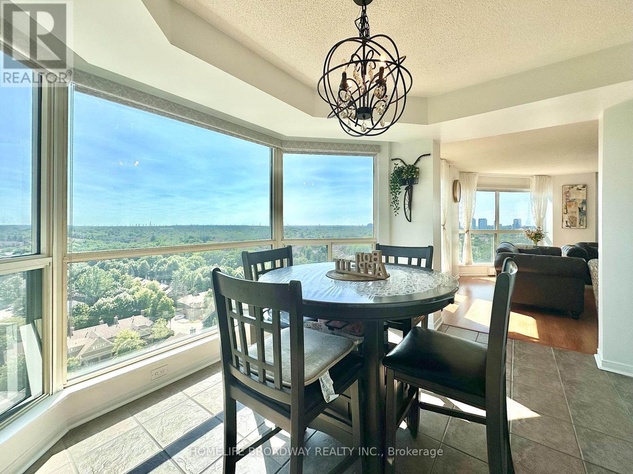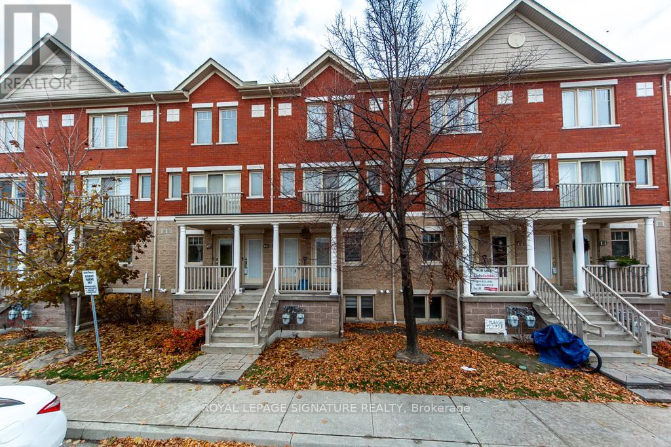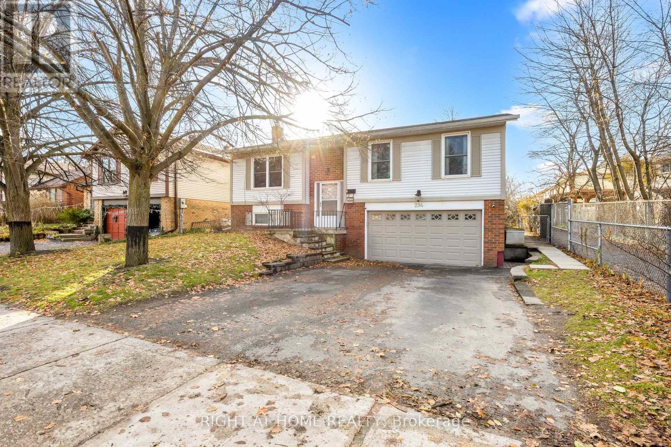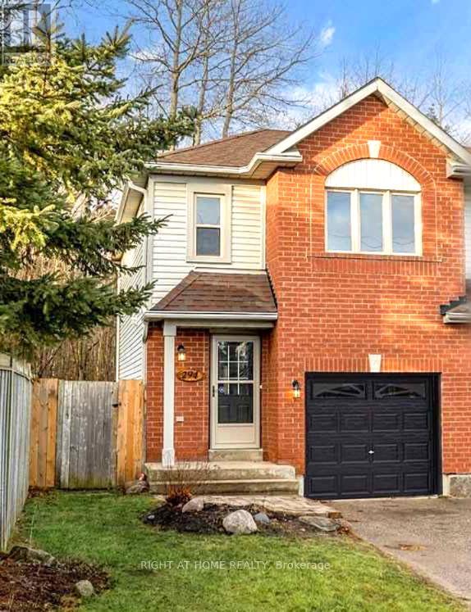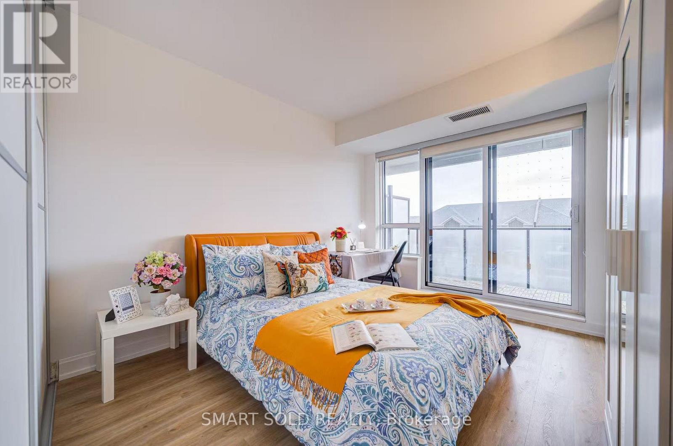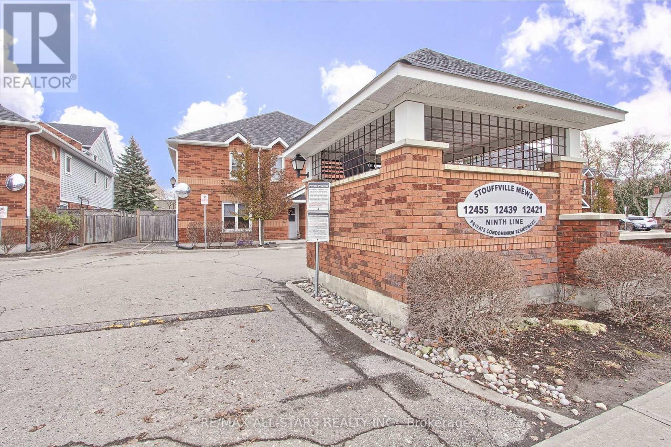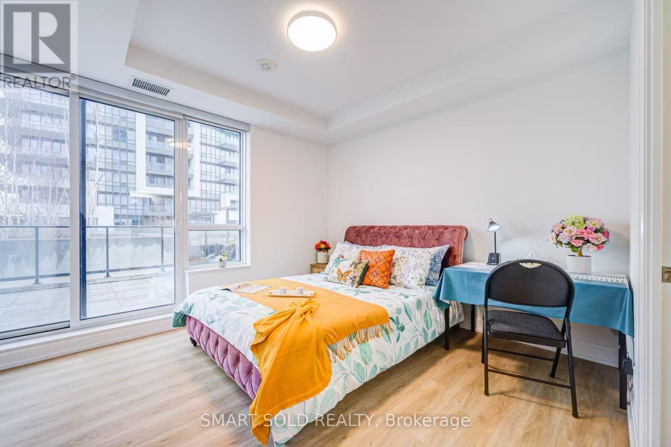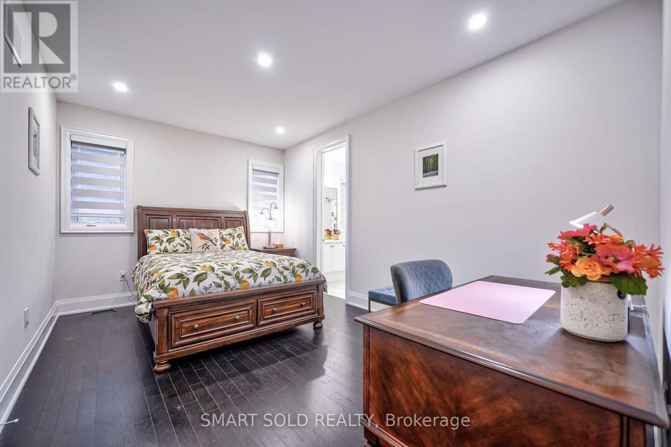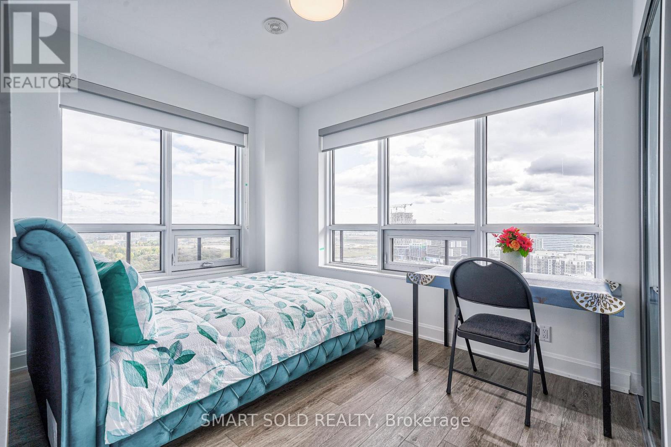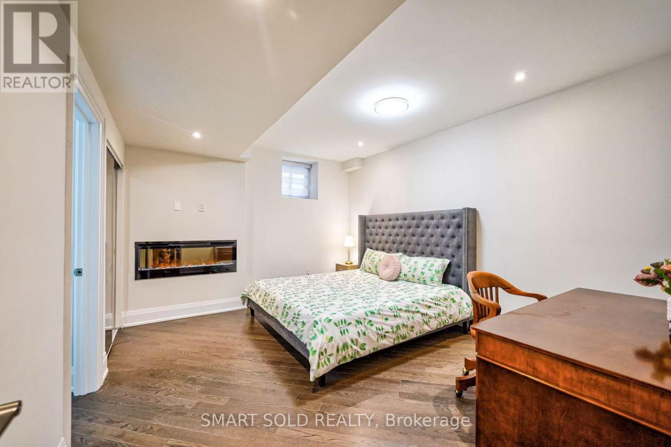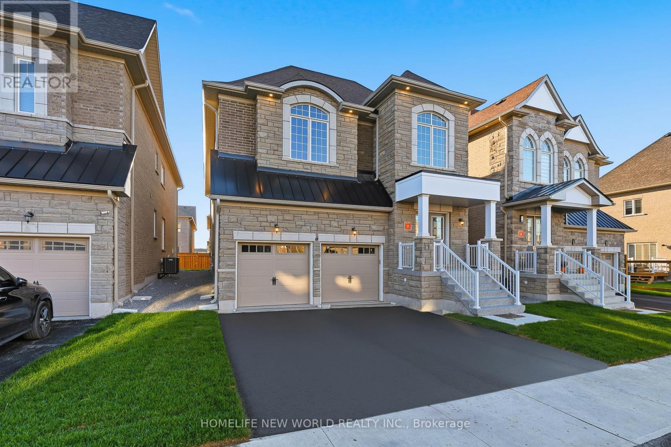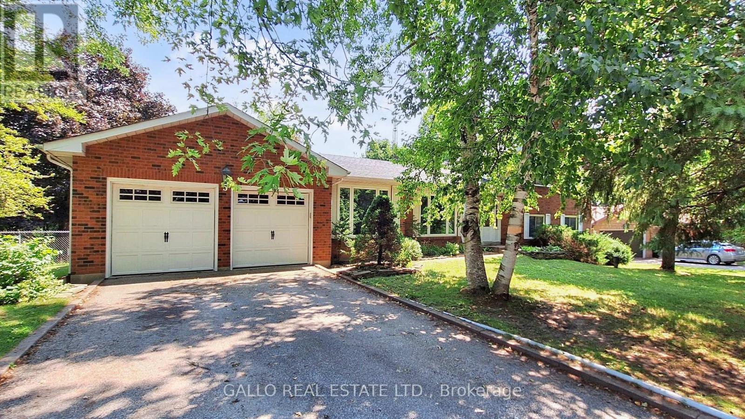1709 - 2155 Burnhamthorpe Road W
Mississauga, Ontario
Peaceful And Breathtaking Panoramic Sunset Views From This Luxurious, Spacious And Naturally Bright 1200+ sqft Corner Unit Located Within The Super Safe 3.5 Acres Gated Community In Erin Mills! Yes, This Freshly Painted 2 Bedroom 2 Full Bathroom Unit Includes Two Parking Spaces, 1 Locker Storage Space And Access To A Private Recreation Centre For Residence! Nearby High Ranking Schools and U of T Mississauga! Convenience Is Key With Walmart Supercentre And Many More Stores Just Across The Street! Steps To South Common Mall, Public Transportation Minutes From 403 And The Qew. Many Upgrades Have Been Done To The Unit Within The Past Couple Of Years, Including Newer Quartz Kitchen Countertops And Backsplash, Both Bathrooms' Flooring, Some Faucets + Sinks And Some Light Fixtures, 2nd Bedroom Mirrored Closet Doors, Entire Unit's Windows With Premium Window Coverings, High-end Customized Built-Ins In Primary Walk-in Closet And 2nd Bedroom Closet. Enjoy Life At The Rec Centre With Usage Of The Indoor Pool, Hot Tub, Sauna, Gym, Basketball/Squash Courts. Feel Safe With 24 Hours Security At The Gatehouse. Maintenance Fees Includes Rogers Highspeed Internet, Cable TV, Hydro, Water, Heat, Air Conditioning, Common Elements and Building Insurance. This Property Is Ready For You To Move-In And Enjoy! Definitely Worth To Take A Look In Person! MOTIVATED SELLERS! (id:60365)
22 - 5050 Intrepid Drive
Mississauga, Ontario
A Cozy 2 Bedroom + 3 Washroom Condo Townhome in Churchill Meadows . Open concept kitchen living & Dinning. Small Patio to enjoy the BBQ's in summer. It is in close proximity to all shopping, hwys, schools. Move-In ready!! (id:60365)
294 Anne Street N
Barrie, Ontario
This inviting duplex is designed for flexibility. You can live in one unit and rent the other or rent both and build reliable income. It works for first time investors, multi generational living, or anyone looking for a home that supports their lifestyle and financial goals.The main level offers a clean and well maintained space with 3 comfortable bedrooms, a welcoming living area, and a functional kitchen with great storage. It feels like home from the moment you step in.The lower level suite is surprisingly spacious with large above grade windows that fill the rooms with natural light. It includes 2 bedrooms, a bright living area, a well designed kitchen, and its own laundry. Separate entrances and separate laundry for each unit create privacy and independence, which tenants value and buyers appreciate. A large deck and a well cared for yard offer outdoor space to enjoy or share with tenants. Location is a major benefit. The bus stop is right out front which makes commuting simple. You are close to schools, parks, shopping, restaurants, banking, entertainment, and everything Barrie has to offer. GO transit and major routes to the GTA are only minutes away. With two independent units and solid rental potential, this property appeals to both first time investors and seasoned buyers looking to grow their portfolio. It is a practical, low maintenance option in a desirable area with strong demand. (id:60365)
294 Ferndale Drive S
Barrie, Ontario
Ready to move-in and cozy 3 bed 1.5 bath main & second floor of semi-detached townhouse with balcony and beautiful view to the wooded area in highly sought-after Ardagh Bluffs neighbourhood. NO CARPET throughout the house. Includes 1 car garage with inside entry, 1 parking space on the driveway. Great location close to highway, parks, public transit, good choice of elementary and high schools, Georgian college, groceries, and shopping. The main level features powder room, bright kitchen with quartz countertops, stainless steel appliances and laundry. Open concept living area with premium vinyl flooring throughout and nice view to the green backyard. Large windows lead to the spacious deck where you can have a family relaxation time and enjoy the beautiful view of the green forest. Second floor offers a spacious primary bedroom with his & hers closets, 2 more bedrooms and a full bathroom. Available immediately. Internet is included. Other utilities - 65%. No smoking. Ideal for a quiet, responsible professional couple or a small family. (id:60365)
D 208 - 38 Gandhi Lane
Markham, Ontario
This Is Not Rent A Whole Unit; This Is Only Rent A Bedroom With Private Bathroom. You Have Private Toilet And Private Faucet & Vanity, And You Will Only Share Tub/Shower With One Roommate. You Will Have Your Private Balcony. You Will Need To Share The Kitchen And Laundry Facilities With Other Roommates. Rent Includes Hydro, Water, And Heat For Hassle-Free Living. Enjoy Top-Tier Amenities Like Indoor Pool, Gym, Party Room, Library, And Rooftop Patio With BBQ Area. Conveniently Located Steps From The Viva Station And Richmond Hill Centre (GO), With Quick Access To Highways 407 And 404. Close To Major Employers Such As AMD, And Surrounded By Restaurants, Banks, And Shops For Ultimate Convenience. No Parking Included. Ready For Immediate Move-In! At Least 6 Months Or More Lease Term. (id:60365)
218 - 12421 Ninth Line
Whitchurch-Stouffville, Ontario
Spacious 2 Storey stacked condo- One of the largest units in the complex-1275 Square feet- Located Close To Schools, transit, shops and parks. -Updated White Kitchen W/ S/S Appliances. Maintenance Fee Covers All Exterior Repairs/Replacements including roof, windows, doors, building insurance, property maintenance & upkeep & water bill. Pets Allowed. Walk To School, Community Center, Go Stn, Library, Park, & More. Mins. To Hwy 404 & 407. A Must See To Truly Appreciate. (id:60365)
A 208 - 38 Gandhi Lane
Markham, Ontario
This Is Not Rent A Whole Unit; This Is Only Rent The Master Bedroom With Attached Private Bathroom. Walk-In Closet, This Master Bedroom With Access To The Private Huge Balcony. You Will Need To Share The Kitchen And Laundry With Other Roommates. New Landmark Luxurious Condominium Building Located At Highway 7 & Bayview Avenue, Spacious And Bright, The Unit 9' Ceiling. Viva Transit At Doorsteps, Minutes To Highway 407/404. Enjoy An Array Of Spectacular Amenities, Including An Infinity Pool, Gym, Ping Pong Room, Billiards Room, Yoga Room, Party Room, And A Rooftop Terrace. At Least 6 Months Or More Lease Term. (id:60365)
Room E - 133 Hillsview Drive
Richmond Hill, Ontario
This Is Just Rent One Bedroom With Attached Private Bathroom In The House, Not The Entire House Rental, And You Will Share The Kitchen With Other Tenants. Luxury Richmond Hill's Prestigious Observatory Hill House Back To Ravine; One Ensuite Bedroom On The Second Floor, Spacious And Bright. Great Layout With 9ft Ceiling, Share With Big Living Room, Family Room, Kitchen, Laundry. Elevator In Home For Easy Access. Conveniently Located Near Plaza, Malls, Shops, Supermarket, Close Hwy404 And Richmond Hill Go Train. A Parking Space. No Pets And No Smoking. Perfect For Single Young Professionals Seeking A Quiet And Comfortable Living Environment. (id:60365)
C 2701 - 8 Water Walk Drive
Markham, Ontario
This is not rent a whole unit. This is rent a 1 bedroom with attached private bathroom in Riverview condos building. Huge closet with 4 mirrors, queen size bed & high quality mattress, best view and bright windows, You will share kitchen with other 2 roommates. The unit with 9' Ceiling, kitchen stone backsplash, Oversized Quartz Island, High-End Built-In Stainless Steel Appliances and Lots of Storage Space. Rouge River & Ravine View from huge Balcony. Fully Equipped Gym, Business Centre, Quiet Library, BBQ Rooftop Terrace, Outdoor Park and More. Within the Highly Desirable Unionville High School Boundary. Close plaza, banks, Whole Foods supermarket, LCBO, Go Station, Downtown Markham, Main Street Shopping, lots of Restaurants, Cinema, Toogood Pond, minutes to Highway 404 & 407. (id:60365)
Rma Bsm - 133 Hillsview Drive
Richmond Hill, Ontario
This Is Not Rent Whole House. This Is Basement Master Bedroom With Attached Private Bathroom. And You Will SHARE THE KITCHEN Big Living Room, Family Room, Laundry With Other Tenants. Luxury Richmond Hill's Prestigious Observatory Hill House Back To Ravine; Conveniently Located Neat Plaza, Malls ,Shops ,Supermarket, Close Hwy404 And Richmond Hill Go Train. Features Include Elevator And Heated Floor. A Parking Space. No Pets And No Smoking. Perfect For Single Young Professionals Seeking A Quiet And Comfortable Living Environment (id:60365)
6 Speciosa Street
Richmond Hill, Ontario
Welcome To This Brand-New, Never-Lived-In in approx. 3400 Sq.Ft. nestled in the rolling hills of Oak Ridges Moraine, Sophisticated King East Estates Development. $$$Spent In Premium Upgrades. Enjoy The Luxury Of 10 ft Ceilings on Main floor & 9 ft on Second Floors And Basement This stunning two story features a home office, separate living, dining room and open concept kitchen with Center Island, breakfast area leading into the great Family room, 4 Spacious Bedrooms And 4 Modern Bathrooms. High-End Living Experience. Smooth Ceiling and Pot Lights. Elegant hardwood flooring throughout. Primary Bedroom Boasts A Walk-In Closet And A Luxurious 5-Piece Ensuite. All Bedrooms Are Generously Sized with Ensuite bathroom. Added Convenience Of A Second-Floor Laundry Room. **Epoxy Garage Floor & Exterior Front Stairs**. Easy Commuting including three major highways, GO Transit, YRT, and VIVA Rail. (id:60365)
5 Thornbay Drive
Whitchurch-Stouffville, Ontario
Situated on a private lot, mature trees, this 5 level sidesplit with 2 car garage offers the perfect blend of space and convenience. The home features country style kit with W/O to covered porch ,ideal for outdoor dining and relaxing. Main floor office provides quiet workspace ,while 5 bedrooms & 3 baths, ensure plenty of room for the whole family. Cozy family room with brick FP & W/O to private yard. Formal living & dining room, walk-in pantry. Ideally located to all amenities. An opportunity to own a versatile home with room to grow -inside and out .Located on a quiet cul-de-sac in an established neighbourhood (id:60365)

