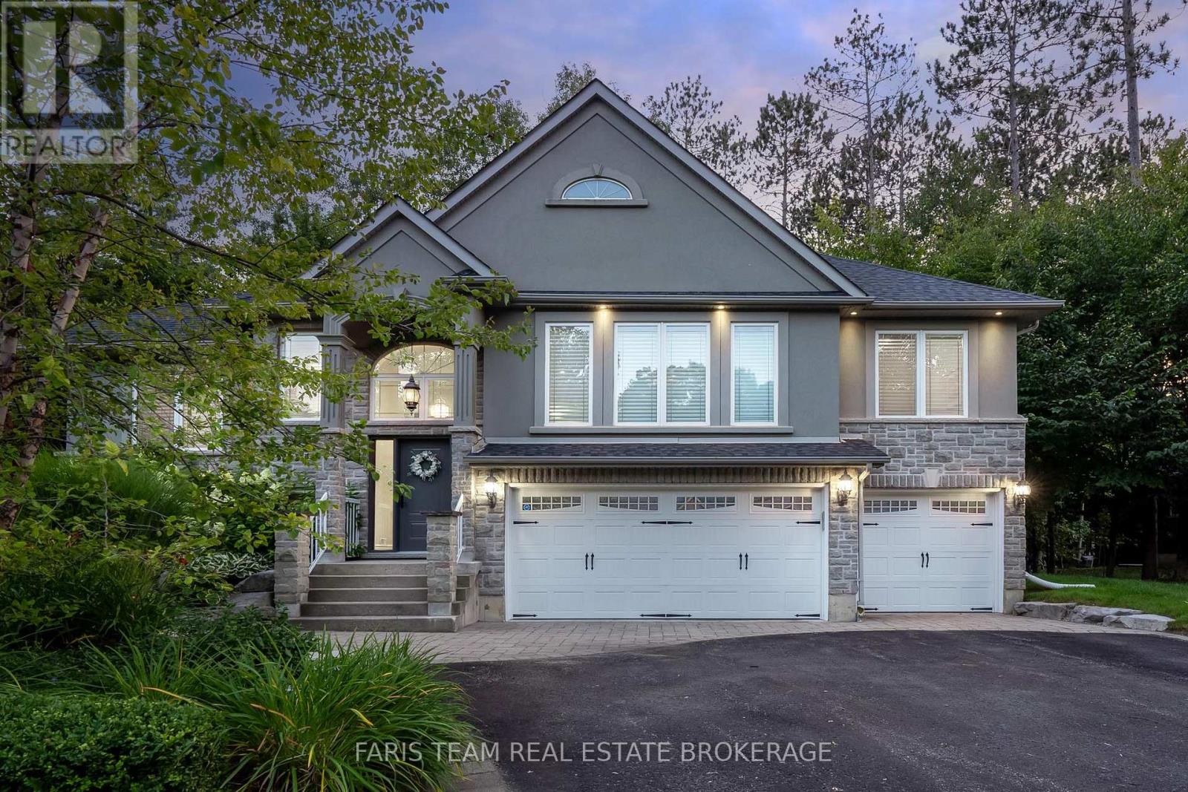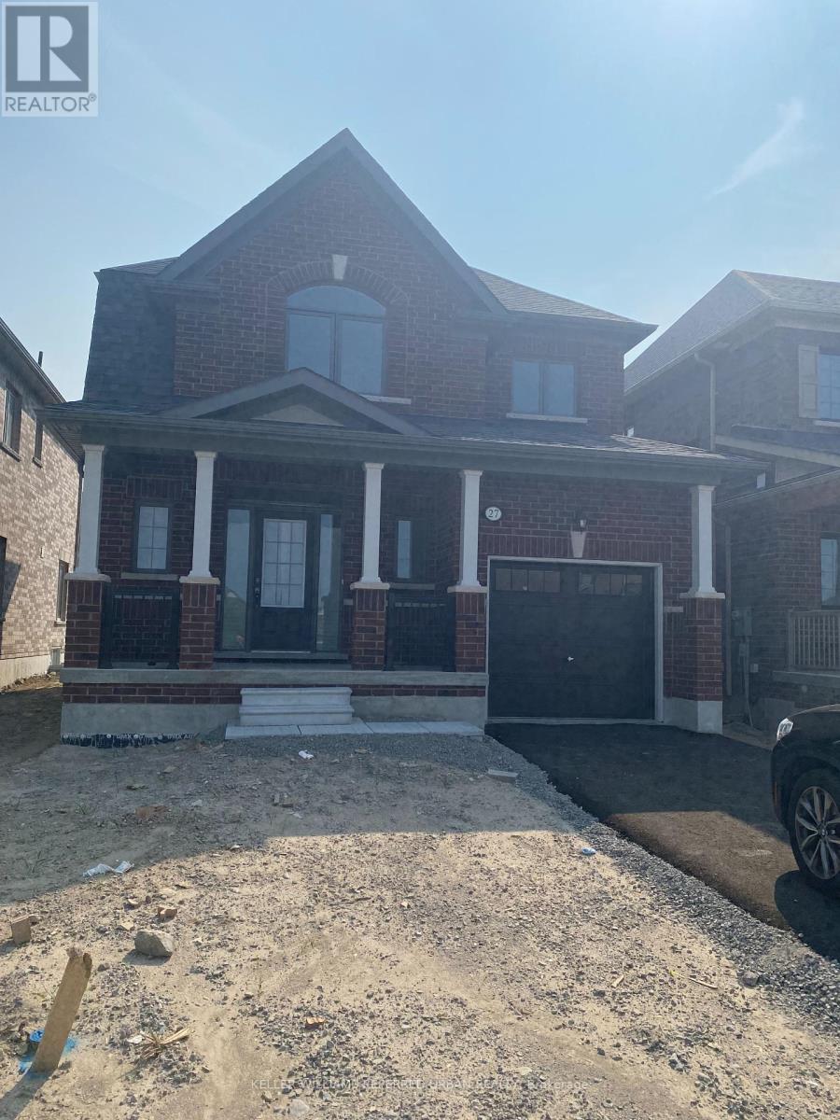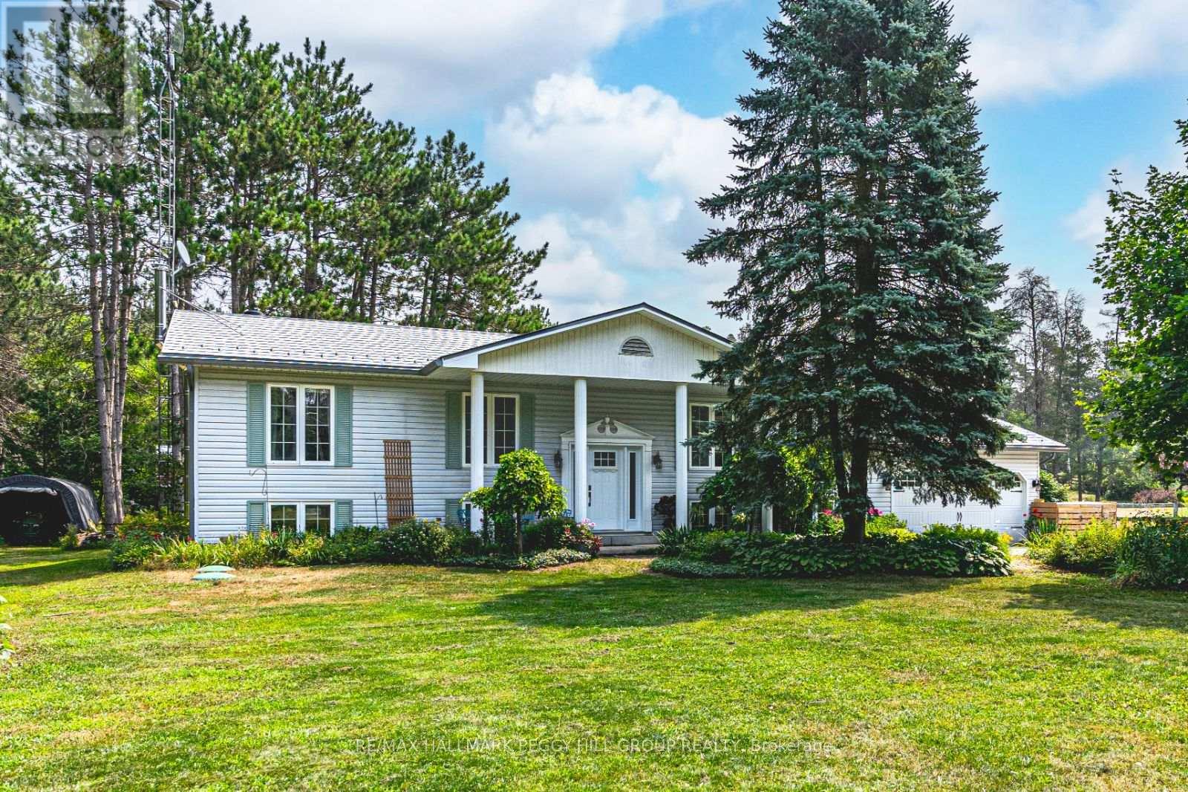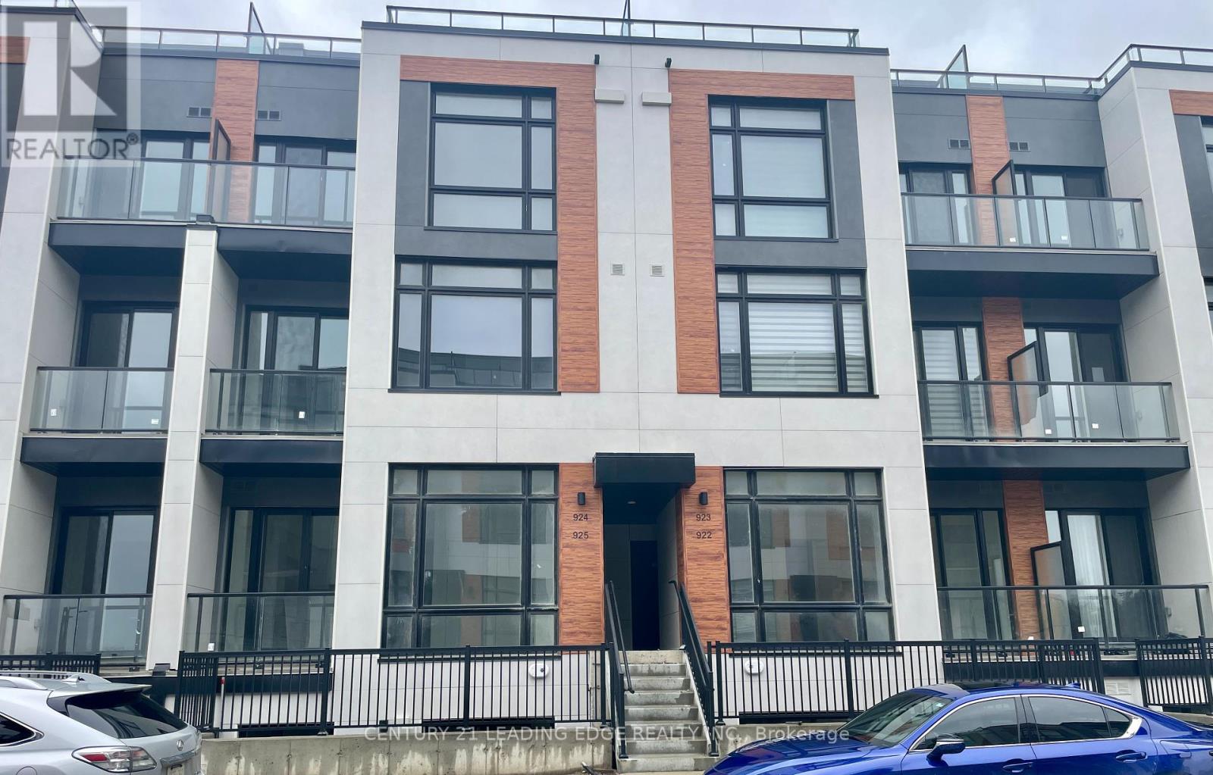9 - 57 Ferndale Drive S
Barrie, Ontario
Top 5 Reasons You'll Love This Home: 1) Discover the Manhattan Condos with this main-level stacked townhouse offering the perfect blend of comfort and convenience, featuring ground-floor entry and a stair-free layout for effortless living 2) Inside, you'll find a well-designed two-bedroom, one-bathroom floor plan highlighted by oversized windows that bathe the space in natural light, creating a radiant and sunlit ambiance3) The sleek galley-style kitchen comes complete with stainless-steel appliances, and the in-suite laundry adds everyday convenience 4) Enjoy your own private backyard, a serene retreat bordered by greenspace and just steps from a quiet community park 5) Located in Barries sought-after Ardagh neighbourhood, you're ideally situated close to shopping, dining, schools, Highway 400, and Bear Creek Eco Park. Plus, a designated parking spot right at your doorstep adds even more ease to your lifestyle. 774 above grade sq.ft. Visit our website for more detailed information. *Please note some images have been virtually staged to show the potential of the home. (id:60365)
40 Brown Wood Drive
Barrie, Ontario
Top 5 Reasons You Will Love This Home: 1) Welcome to this immaculate all-brick three bedroom home, perfectly situated in one of Barrie's most desirable neighbourhoods, just minutes from schools, shopping, dining, highway access, and essential amenities, making it an exceptional opportunity for first-time buyers or anyone looking to up-size 2) Beautifully updated over the years with recent improvements including, newer windows and a sliding patio door, a sleek new dishwasher, washer and dryer, a roof (2020), a furnace (2023), plush new carpeting (2025) on the upper level, and the added peace of mind with an owned water heater 3) The fully finished basement adds valuable living space, featuring a luxurious 3-piece bathroom with a glass-enclosed shower and upscale finishes, along with the upper level main 4-piece bathroom renovated with a marble countertop and premium fixtures 4) Step outside to a meticulously landscaped yard that showcases true pride of ownership, ideal for family living and entertaining, while the oversized single-car garage and parking for four vehicles provide ample convenience 5) This home is truly move-in ready, showcasing impeccable cleanliness, thoughtful upgrades, such as stylish interior finishes, gleaming hardwood flooring, and a well-maintained exterior, checking every box for comfort, convenience, and curb appeal. 1,239 above grade sq.ft. plus a finished basement. Visit our website for more detailed information. (id:60365)
2 Reillys Run
Springwater, Ontario
Top 5 Reasons You Will Love This Home: 1) This raised bungalow offers three bedrooms on the main level plus a dedicated office that can easily serve as a 4th bedroom, along with a fully finished basement featuring 9 ceilings, two additional bedrooms, a full bathroom, a home theatre, and a separate entrance from the garage, making it ideal for a private in-law suite, extended family, or future rental potential 2) Your personal summer retreat awaits with a 24x16 inground saltwater pool (installed in 2014), hot tub with an enclosure, a firepit, and a rare pool house complete with a 2-piece bathroom and change room; enjoy recent updates including a new pool heater (2025), and a saltwater generator and cell were replaced in 2022, while backing onto a treed area, offering complete privacy and tranquility 3) Enjoy a spacious eat-in kitchen with granite countertops and high-end appliances, 9 ceilings throughout, refinished hardwood floors and freshly painted walls, with the added benefit of recent energy-efficient upgrades including a high-efficiency furnace and heat pump/AC (2023), and a 3-car garage and extra-long driveway providing ample space for all your parking and storage needs 4) Situated in one of the areas most sought-after communities, youll be just minutes from top ski resorts, golf courses, and scenic outdoor amenities, with parks, basketball courts, and tennis courts nearby, providing an ideal spot for those who love an active, outdoor lifestyle 5) This warm and welcoming neighbourhood is perfect for families, with excellent school bus routes and close access to parks and recreational spaces, presenting a true community atmosphere where kids can play and grow in a safe, friendly environment. 3,443 fin.sq.ft. Age 19. Visitour website for more detailed information. (id:60365)
94 Dunlop Street E
Barrie, Ontario
Be your own boss today!!! Needs to GO. 2 BUSINESSES FOR THE PRICE OF 1 in Prime Barrie Location!!!! This turnkey Indian restaurant and pizza store offer a rare chance to own two profitable businesses in one of Barries most sought-after and busiest locations. Situated near the waterfront and Centennial Beach, this high-traffic area guarantees a steady flow of customers, both on foot and by car. With McDonald's just across the street and ample parking nearby, visibility and accessibility couldn't be better. The property features two separate kitchens one dedicated to a pizza store and the other to an Indian restaurant allowing for seamless operations of both businesses under one roof. Equipment over 250K already in place, making this an outstanding investment. Pizza Oven, Grill, Fridges, Walk In Fridge, Tandoor, Hood all in place for a smooth transition. Don't miss this incredible chance to take over a well-equipped, well-located restaurant and pizza shop. Get in touch today for more info! (id:60365)
27 Lawrence D. Pridham Avenue
New Tecumseth, Ontario
Welcome to the Tulip Model by Highcastle Homes a stunning brand new 2-storey detached home located in the vibrant and growing community of Alliston. Offering 1,570 sq. ft. of beautifully designed living space, this 3-bedroom, 3-bath family home combines modern finishes with thoughtful functionality.Step inside to discover an open-concept layout perfect for everyday living and entertaining. The bright and spacious kitchen flows seamlessly into the living and dining areas, while large windows fill the home with natural light. Upstairs, youll find three generously sized bedrooms, including a primary suite with its own ensuite and walk-in closet.Additional features include a built-in single car garage, quality craftsmanship throughout, and a full basement with potential for future living space. Located in one of Allistons most desirable new developments, you'll be close to parks, schools, shopping, and all the amenities this growing town has to offer. Full list of features available in the attachments! Right across from a lovely future community park! VTB Mortgage possible with 20% down! (id:60365)
291 Miami Drive
Georgina, Ontario
Calling all home builders, investors, and contractors! This 3-bedroom bungalow with a detached garage, and a fully-fenced yard, is centrally located in the heart of Keswick, just steps to Lake Simcoe (Cook's Bay). On municipal services: water, sewer, and natural gas! Perfect property to build your dream home without the added cost of development charge and utility connections! Spacious driveway to comfortably accommodate up to 7 cars! Access to private beach available for members only and a short walk to local marina! Close to all town amenities: schools, parks, shopping, restaurants, marinas, beaches, community centres, and lots more! Easy access to highway 404; Flexible closing! (id:60365)
46 Metro Road S
Georgina, Ontario
NEWLY CREATED BUILDING LOT WITH THE WATER AND SEWER AT THE PROPERTY LINE.400 M WALK TO THE PRIVATE BEACH WITH THE $100.00 YEARLY FEE (id:60365)
7819 5th Line
Essa, Ontario
MULTI-GENERATIONAL LIVING ON 3.92 ACRES OF NATURAL BEAUTY SET ALONG THE NOTTAWASAGA RIVER! This property doesnt whisper potential, it shouts it from the treetops, across the river and over the pond. Sitting on 3.92 private acres with 152 feet of frontage on the Nottawasaga River, this raised bungalow is surrounded by towering trees, forest views, and endless natural beauty. A peaceful private pond with lily pads, a wooden footbridge, and visiting wildlife sets the scene for skating in winter, paddle boating in summer, and quiet evenings by the fire pit. The beautifully landscaped grounds also include lush perennial gardens, vegetable beds, and an outbuilding with barn-style stalls. The exterior charms with shutters, a covered front entrance framed by stately columns, a newer front door, and a steel roof. An attached 2-car garage with a newer door and inside entry pairs with a driveway that easily fits 10 or more vehicles. Inside offers over 2,500 finished square feet with two completely separate living areas, ideal for multi-generational families or in-law potential. The main level features crown moulding, hardwood flooring, and a kitchen with granite counters, tiled backsplash, newer appliances, two-toned cabinetry, and modern hardware. The kitchen opens to a sunroom with skylights, backyard views, and a walkout, making it the ideal spot for morning coffee. The primary bedroom offers a modernized 3-piece ensuite and double closet, while two additional bedrooms share the main 4-piece bathroom. The finished basement is bright and welcoming with wainscotting, a full kitchen, a family room with a fireplace, two bedrooms, a full bathroom, and a private entrance. Located close to schools, parks, dining, daily essentials, the Angus Rec Centre, Canadian Forces Base Borden, and just 20 minutes to Barrie. Let the stillness settle in, listen to the river, and youll understand why this #HomeToStay stands apart. (id:60365)
411 - 2075 King Road
King, Ontario
Step into refined luxury at King Terraces with this beautifully appointed 550 sq.ft south-facing, 1-bedroom, 1-bathroom suite, offering tranquil courtyard view and high-end features throughout. Designed for elevated living, this sunlit suite showcases 9-foot ceilings, premium vinyl flooring, and floor-to-ceiling windows that flood the space with natural light. the chef-inspired kitchen is complete with integrated appliances. designer cabinetry, and a sleek stone countertop, ideal for both everyday living and entertaining in style. The spacious bedroom offers a peaceful retreat, while the spa-style bathroom features modern finishes and elegant fixtures that bring a sense of calm and comfort. Enjoy your morning coffee or unwind at sunset while taking in serene courtyard views, all from the privacy of your south-facing living space. Included in the lease is parking, a storage lockers, and high-speed internet, providing both luxury and convenience. As a resident of King Terraces, indulge in a curated collection of 5-star amenities: a fully equipped fitness center, resort-style outdoor pool, rooftop terrace, elegant party lounge, and 24-hour concierge - all tailored to support your elevated lifestyle. Perfectly located near fine dining, green spaces, and major transit routes, this suite offers luxury, connection, and calm-inside and out. (id:60365)
924 - 2 Steckley House Lane
Richmond Hill, Ontario
Introducing a new, meticulously designed 2-bedroom, 2.5-bathroom townhouse in the heart of Richmond Hill. This elegant residence features an open-concept floor plan, a contemporary kitchen with high-end finishes, and two generously sized bedrooms, including a master bedroom with a private ensuite and walk-in closet. Enjoy exceptional outdoor living with two private balconies and an expansive rooftop terrace, ideal for entertaining or relaxing. Located just minutes from Richmond Green Park, GO Transit, Highway 404, and top-rated schools, this home offers the perfect balance of modern living and everyday convenience. An excellent opportunity for those seeking comfort, style, and connectivity in a thriving community. Pictures are from before tenant moved in. THIS IS NOT AN ASSIGNMENT- UNIT HAS BEEN REGISTERED. (id:60365)
96 Matawin Lane
Richmond Hill, Ontario
***BRAND NEW ***END UNIT***SOUTH FACING*** Never Lived In ! Modern Richmond Hill Townhouse By TREASURE HILL; open-concept filled with natural sunlight and premium finishes throughout ; Mins to Costco, restaurants, parks, top-rated schools, and easy access to Hwy 404 & 407, GO BUS STATION (id:60365)
92 Tyler Street
Aurora, Ontario
REFINED, REMARKABLE & RICH IN EVERY DETAIL! An architectural triumph in prestigious Aurora Village, this custom-built estate offers nearly 7,400 sq ft of elegantly appointed living space with elevator access to every level. Located in one of Auroras most historic and walkable neighbourhoods, steps to dining, shops, parks, the library, and St.Andrews College. The exterior is distinguished by extensive stonework across the driveway, walkways, and tiered patios, Trex decking, a covered loggia with built-in BBQ, gas firetable, gazebo, and an irrigation system. The 3-car tandem garage is finished with floor treatment, drywall, and a workbench. Interior features include 12.5-ft ceilings on the main, an oak staircase with wrought iron spindles, crown moulding, wall trim/moulding, solid wood doors with premium hardware, 7-inch baseboards, and built-in speakers. The kitchen showcases quartz counters, extended cabinetry, a pot filler, a prep sink, a walk-in pantry, built-in Thermador appliances, and an oversized island. A servery adds quartz counters, a second dishwasher, a beverage fridge, a pantry, extended cabinetry with lighting, and a swing door leading to the dining room. A sunroom with skylights features double garden doors offering a walkout to the covered loggia for seamless indoor-outdoor flow. Two executive offices offer herringbone oak floors, oak panelling, built-in bookcases, filing drawers, and an oak desk. The main primary suite includes vaulted ceilings, a fireplace, a lounge, a glam station, a dressing room with built-in cabinetry and an island, and a 5-pc ensuite. Additional bedrooms feature ensuites with quartz counters, while the nanny suite includes a family room with a Juliet balcony and a bedroom with semi-ensuite access. The finished walk-up lower level consists of a quartz-topped wet bar, sauna, and 3-pc bath. Additional features include motorized blinds, central vacuum, dual furnaces, dual AC units, generator, and high end gutter system. (id:60365)













