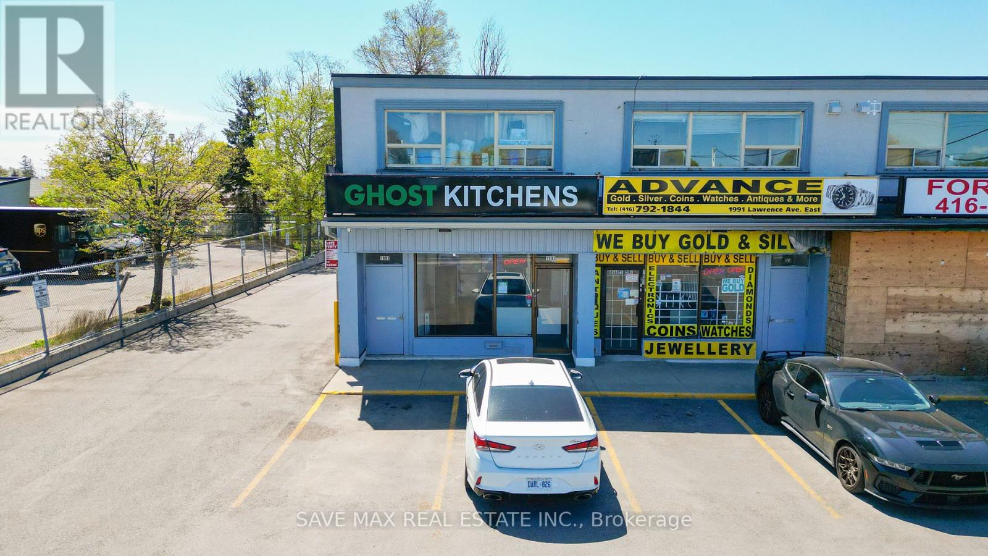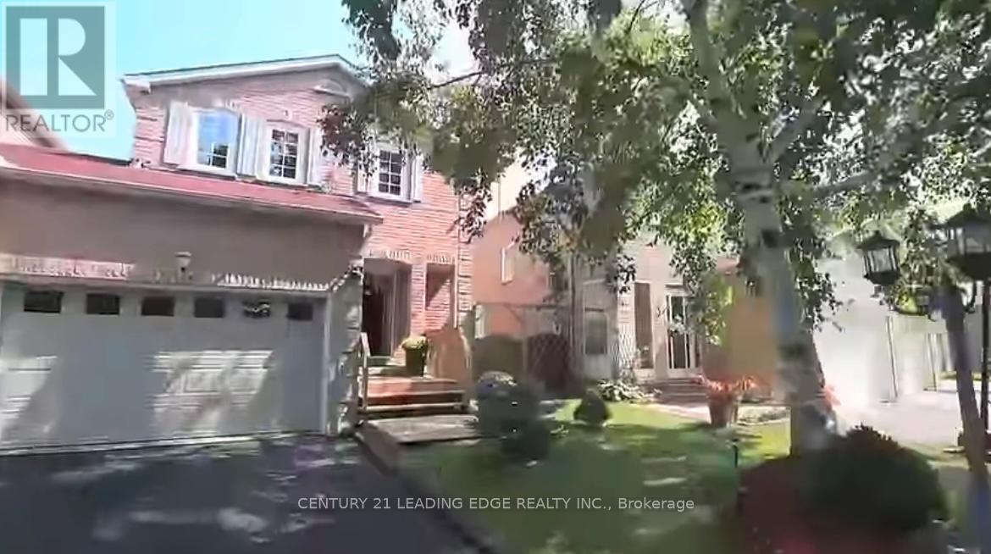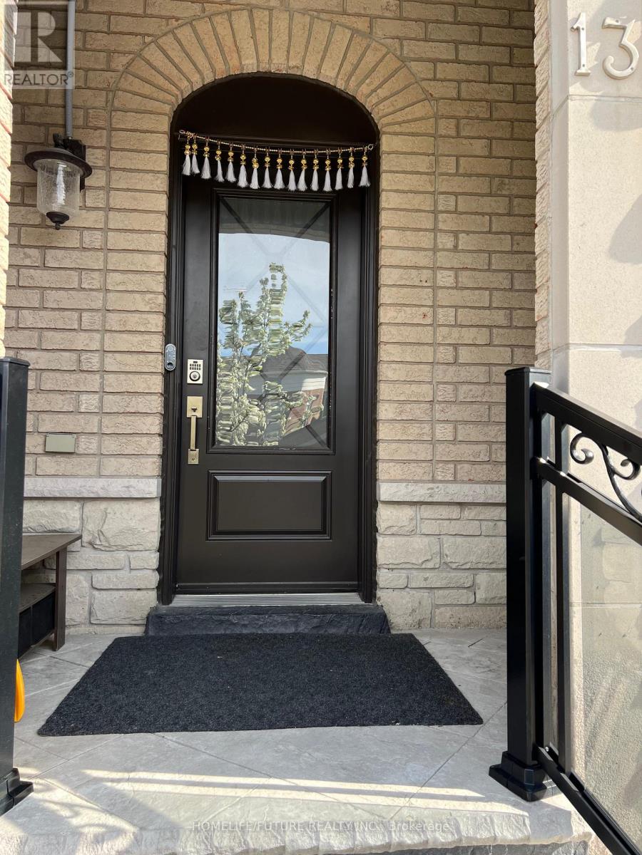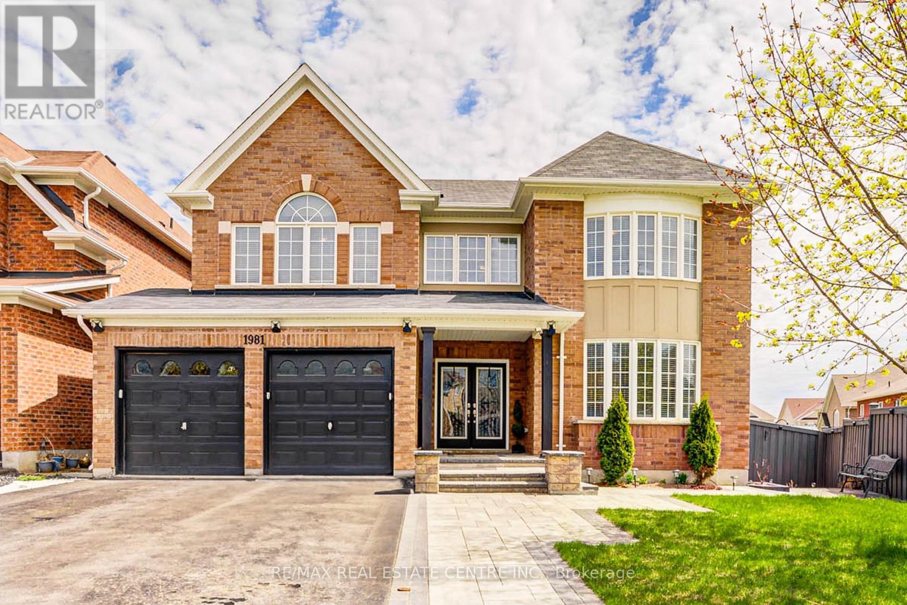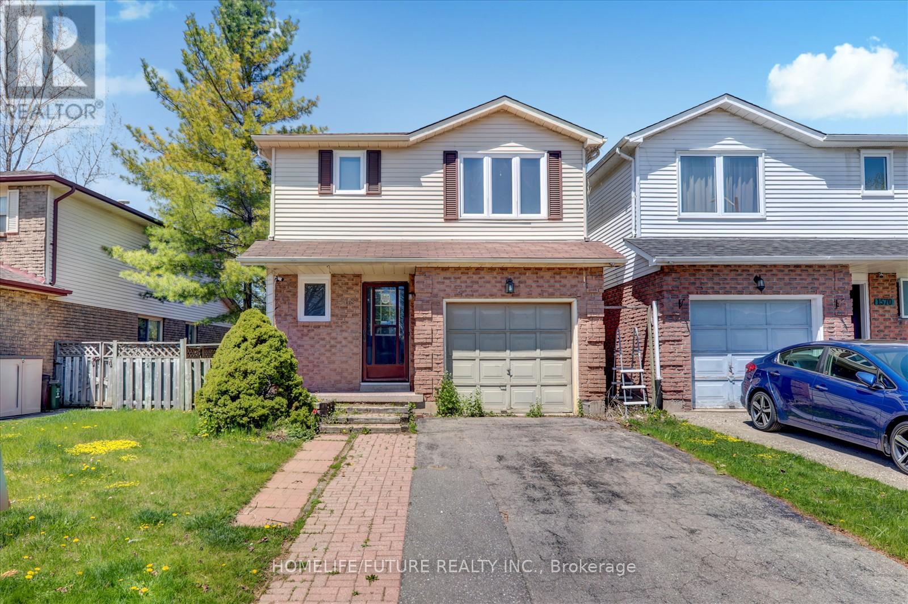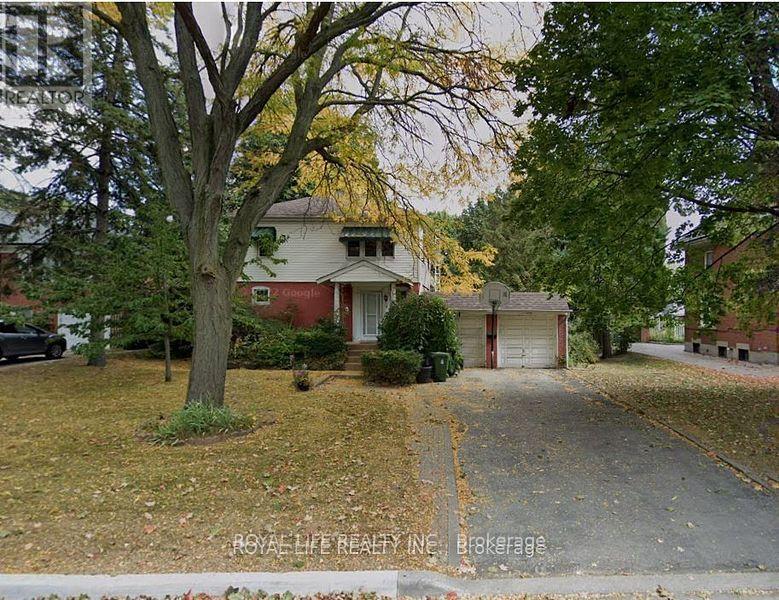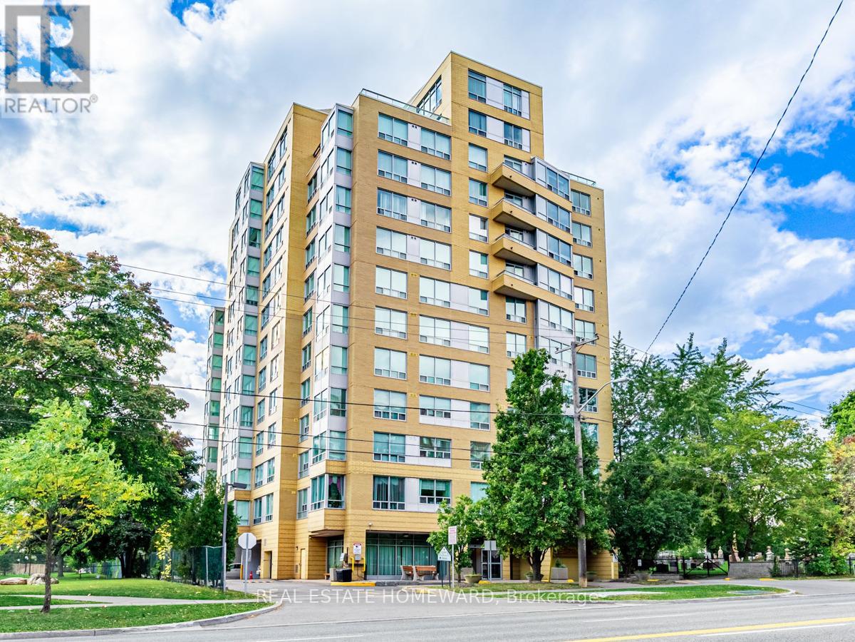1993 Lawrence Avenue E
Toronto, Ontario
Ghost kitchen franchise business for sale in a prime Wexford location, generating over $50,000 in monthly sales with a strong net profit of $8,000 to $10,000 per month. This turnkey operation features over 22 well-known brands, including Cheesecake Factory, Cinnabon, Once Upon a Crepe, and Red Bull, all running smoothly from a 1,200 sq ft space with basement. Rent is approximately $6,950 per month, including TMI. Strategically located near major highways and surrounded by a high-density mix of residential, retail, and school zones, this business benefits from constant demand. Fully operational 24/7 and running on autopilot, it's an ideal opportunity for investors or entrepreneurs seeking a profitable, low-maintenance venture. Inquire nowthis opportunity won't last long. (id:60365)
15 Langmaid Court
Whitby, Ontario
Welcome to this beautifully maintained 4+1 bedroom, 4-bathroom detached home in the highly sought-after Blue Grass Meadows community in Whitby. This spacious 2-storey home offers a functional layout with stylish upgrades throughout. The living room features luxury vinyl flooring, while the kitchen and dining areas are finished with elegant ceramic tiles. The cozy family room includes luxury ceramic flooring, large windows, and an electric fireplace, filling the space with natural light and warmth. The walk-out basement was newly renovated in 2024, offering a generous L-shaped recreation area plus an additional room perfect for a home office, gym, or guest suite. Step outside to a serene backyard paradise, complete with a deck, above-ground pool, new interlock stonework, and a brand-new gazebo ideal for relaxing or entertaining guests. Surrounded by mature trees for added privacy. Located just minutes from Blue Grass Park, Prince of Wales Park, schools, shopping, transit, Hwy 401, Oshawa Centre, and Downtown Whitby. A perfect family home in a prime location! (id:60365)
47 Hewitt Crescent
Ajax, Ontario
A beautiful house in Ajax by the lake just 5 minutes walk to the beach is for sale. Newly painted all through hardwood floors, custom kitchen with sub-zero freeze and freezer, monarch over, granite countertops, dishwasher, tons of storage kitchen cabinets, circular staircase, 4+2 bedrooms, 2 kitchens, 4 washrooms, double deck in the back and a front deck, walkout basement, stone work from road to the backyard, new 2024 a/c, furnace and hot water tank, all the bedrooms has built in closets with shelves, garage have shelves and heavy machinery operating capabilities, parking pad has extra space to park additional cars. Please note the house is for sale as is where is condition. Seller or sellers agent doesn't assume any responsibility for the retrofit status or any changes in the basement. Buyer or buyers agent has to ensure the measurement accuracy. Buyer has to assume existing tenant (id:60365)
13 Quietbrook Crescent
Toronto, Ontario
Beautiful Detached 2 Storey 4 Bedroom House For Sale In Rouge E11 Area. Close To Markham And Steeles. Finished Basement With Separate Entrance. Open Concept Living And Dining, Hardwood Throughout, Maple Kitchen Cabinets, Mosaic Backsplash, W/O To Landscaped Backyard, Cedar Deck, And Patio, Ravine Lot, Central Vacuum, Custom Made California Blinds, Oak Staircase, Interlocking Driveway Can Park 3 Cars, Pot Lights, Inside & Out, Upstairs And Basement Rented Separately, Receiving Close To $5000.00 Rental Income. Great Opportunity For Investors, Tenant Will Move If The Buyer Request Vacant Possession As Well. (id:60365)
1981 Kurelo Drive
Oshawa, Ontario
This meticulously maintained executive home reflects true pride of ownership and offers exceptional space for a large or growing family. As one of the largest homes in the Oshawa area, it stands out with over 5,400 sq ft of finished living space (3,642 sq ft above grade + 1,800 sq ft in the basement), showcasing both impressive size and thoughtful design. The open-concept floor plan fosters a warm, welcoming atmosphere that is ideal for everyday living and entertaining. A main-floor office provides a quiet, dedicated space for remote work or homeschooling. The upgraded eat-in kitchen features stainless steel appliances, a central island, and ample cabinetry, making meal prep a breeze. The adjacent living room includes a cozy fireplace, perfect for unwinding after a long day. Upstairs, discover 5 generously sized bedrooms and 5 full bathrooms, an ensuite with a jacuzzi. The expansive basement, featuring large above-grade windows, presents incredible potential for additional living, recreational, or entertaining. Located on a generous pie-shaped lot, the backyard is a true oasis with a hot tub, swimming pool, gazebo, professionally finished landscaping, and plenty of room for entertaining guests or enjoying family activities. (id:60365)
39 Boulderbrook Drive
Toronto, Ontario
A Rare Opportunity To Own This Gorgeous 4 Bedrooms With A Sitting Room On A Premium Lot Backing Onto Conservation Lands, Approximately 3,350 SqFt + 1,000 SqFt Finished Basement With A Wet Bar, Home Theater/Entertainment/Dancing Floor, Skylight Over The Staircase, Extensive Landscaping, Custom Deck, Crown Molding Throughout The House, The Main Floor Features A 9 Ft Ceiling, The Furnace And Central Air Conditioner Were Replaced 2023 And The Roof Replaced 5 Years Ago. (id:60365)
1568 Norwill Crescent
Oshawa, Ontario
Great Location Just Walking Distance Near UOIT. This Two-Story Link Home Is Perfect For First-Time Buyers Or Investors. Features A Private Backyard Backing Onto A Greenbelt, A Bright Skylight Hallway, And A Spacious Finished Basement With A Two-Piece Bath And Large Rec Room Ideal For Conversion To An Income Suite. Live In Or Rent Out For Added Income. If Needed This House Is Licensed For Rentals By The City Of Oshawa. (id:60365)
33 Agincourt Drive
Toronto, Ontario
A Detached Home With A Separate Side Entrance, Nestled in a coveted neighborhood with a premium deep lot (75 Feet X198 Feet) with mature trees where you can immerse yourself in the outdoors. High-Ranking Agincourt C.I. School District. Close To TTC And Go Station And Hwy 401. Steps To Shopping Malls and Restaurants (id:60365)
1102 - 2800 Warden Avenue
Toronto, Ontario
Spacious Two-Bedroom Unit with rare "One-of-a-kind outdoor space" Private Double Terrace. Monthly Fees include everything: All utilities and property taxes!! Huge 500+ Sq Ft Northeast Facing Terrace + 460 Sq Ft Southeast Facing Terrace. So many options for expanded use. Three sided views- North, East and South. Large Primary Bedroom with 4-piece ensuite bath and double closet. Big Laundry/Utility room for plenty of storage area. Desirable split bedroom layout offers both functionality and privacy. Wide Double-door in 2nd Bedroom for possible wheelchair access. 1089 sq ft plus over 950 sq ft of private outdoor space. Life Lease Seniors Residence Living 55 Yrs.+ Added Features include: Around The Clock Emergency Response. Onsite Hair Salon, Church, Beautiful Garden Areas, Restaurant, Security, Property Management. Plenty of Recreational Programs + Friendly and wonderful community living! **EXTRAS** Life Lease 55 Yrs + (strictly monitored) No Financing Is Possible. Monthly Fee amount includes Property taxes. (id:60365)
92 Hartrick Place
Whitby, Ontario
OFFER ANY TIME!!! Welcome to Amazing Home for Sale 3+1 Bedrooms and 4 Bathrooms. This meticulously maintained home is move-in ready The custom kitchen boasts quartz counters, a large island, stainless steel appliances, and custom cabinetry. Flooring enhances both the main and second floors. The Primary Bedroom features a newly built ensuite washroom that comes with a glass shower door and a modern shower. The finished basement includes an electric fireplace and a Potential Separate entrance to the basement, a feature wall with built-in shelves, and ample space for relaxation. Home is equipped with security system cameras and a touchpad key lock. Step outside to enjoy a private backyard with a deck, shed, and gas BBQ hookup. Driveway: With no sidewalk, the driveway accommodates parking for 4 cars. Walking distance to Transit /Plaza. Located in an AAA-rated school area, 5 minutes to Hwy 401 !!!! 4 Public & 4 Catholic schools serve this home. Of these, 8 have catchments. There are 2 private schools nearby.8 sports fields, 5 basketball courts and 7 other facilities are within a 20-minute walk of this home. Street transit stop less than a 1 min walk away. Rail transit stop less than 6 km away. ** This is a linked property.** (id:60365)
600 Stonebridge Lane
Pickering, Ontario
Beautiful home in fantastic neighbourhood is ready for you to move in, RENOVATED & updated top to bottom. Huge kitchen with granite counter top, potlights, open concept living & dining rooms walk out from dining to wooden huge deck. Hardwood floor throughout. 3 large bedrooms on 2nd floor, master bedroom with 3 piece suite and walk in closet. Huge finished basement with wet bar for entertainment, big laundry room & storage room in basement. Close to school, hwy 401, 2.9 km go train, 1.5 kilometer from water front, to much to mention, show and sell. ** This is a linked property.** (id:60365)
2682 Sapphire Drive
Pickering, Ontario
Welcome To This Absolutely Stunning Home In The Highly Desirable New Seaton Community In Pickering.***Ravine Wide Lot Out & Walk Out Basement** Aspen Ridge 4 Br + 4wr Detached California Style Home In Pickering, Modern Kitchen With Eat-In Breakfast Area. Bright Spacious Library On Main Floor, Can Be Used As An Office Or 5th Bdrm, Walk-Out To Deck With Large Backyard. Hardwood Flooring Throughout The House. Direct Access To Garage, Interior Pot Lights & Double Door Entry. Access To Public Transit And Even A School*Currently Being Built* Are Just Steps Away. Dedicated Community Parks, Scenic Trails, Convenient Retail Destinations, Acres Of Protected Green Space, Access To Highway 407 And 401, GoTrains/Buses Are Just Moments Away! Don't Miss Your Chance To Own This Stunning Home!! (id:60365)

