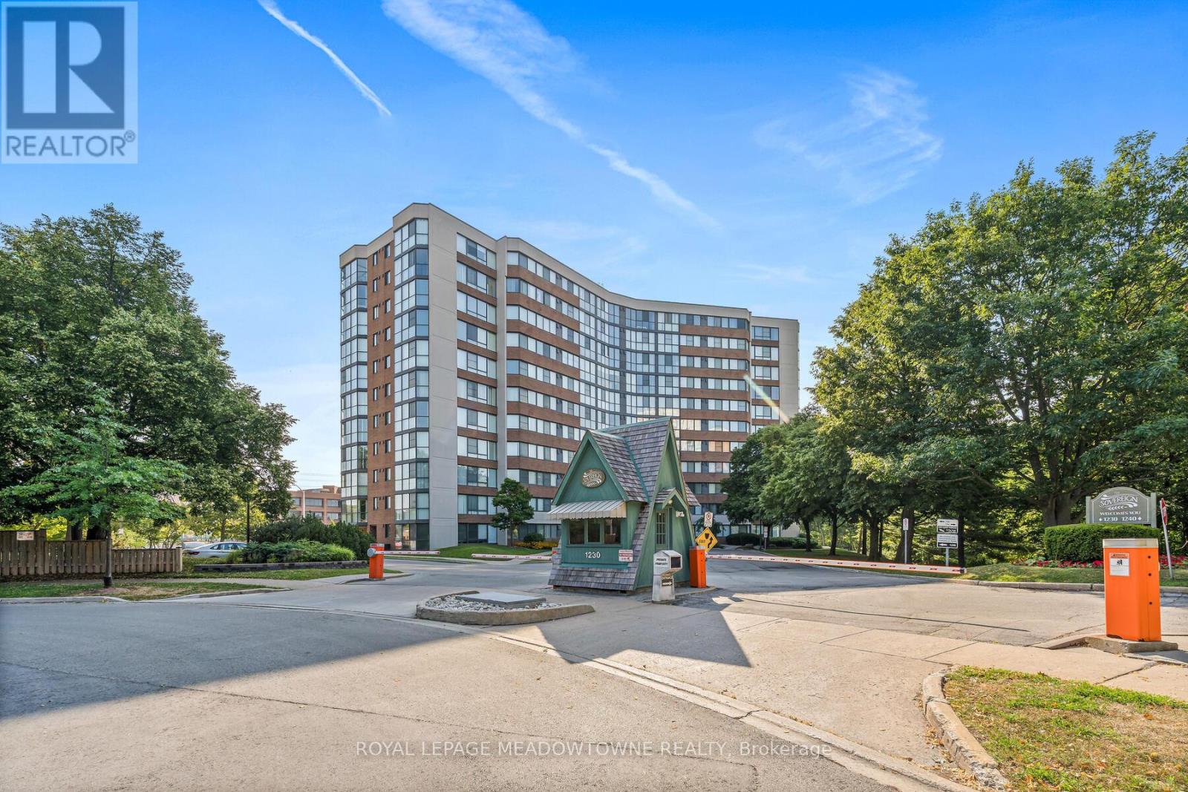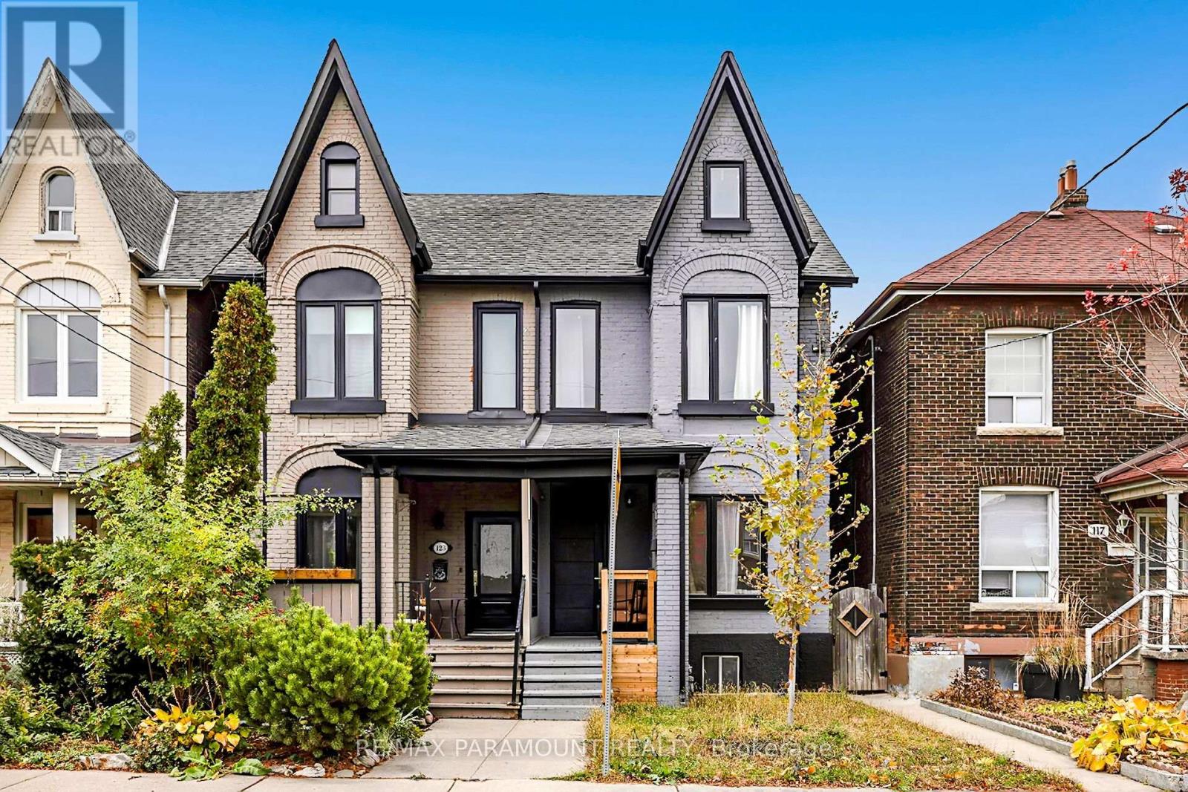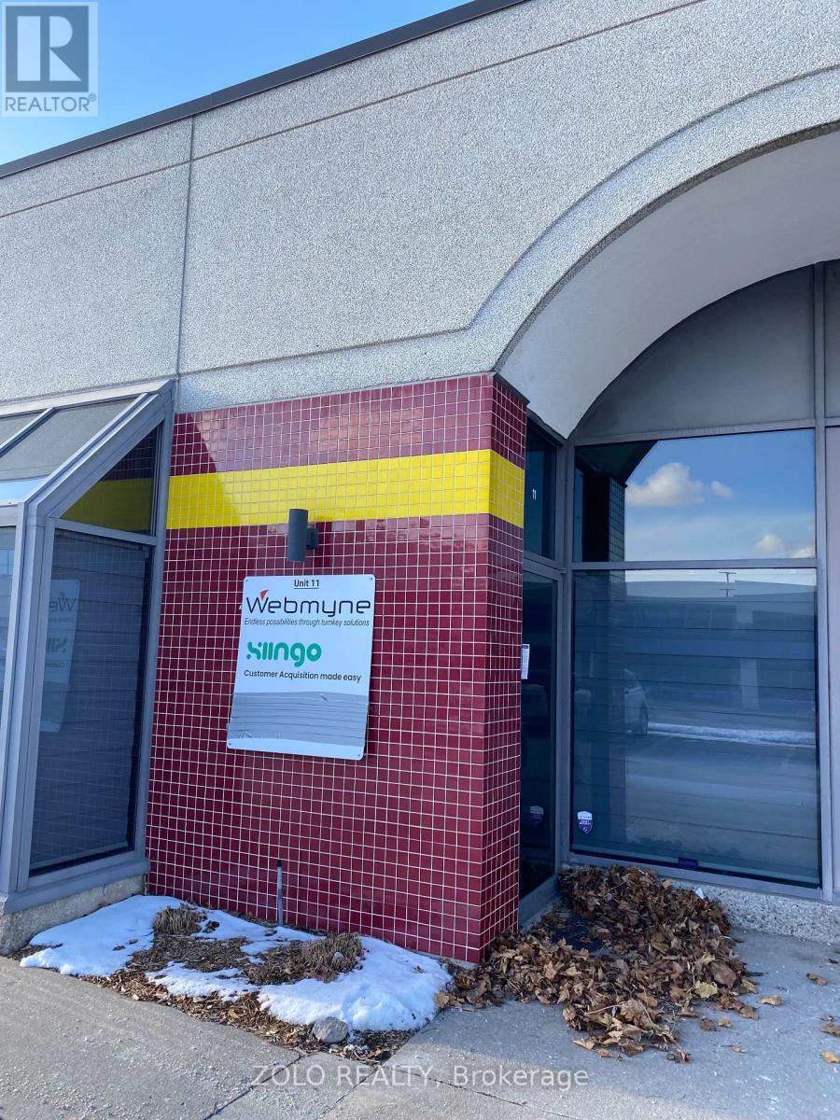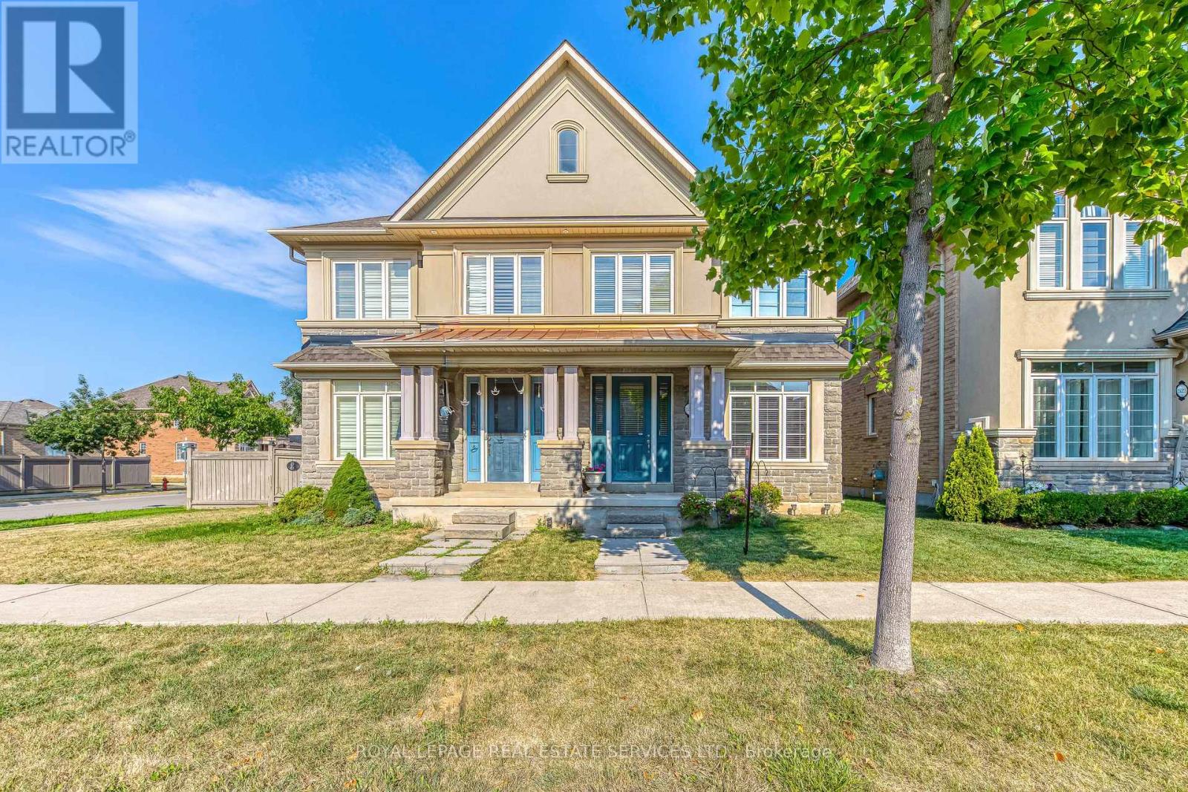506 - 1230 Marlborough Court
Oakville, Ontario
Spacious 2 bedroom condo in prime Oakville location - beside Sheridan College! Welcome to this stunning 2-bedroom, 2 bathroom condo offering 1,200 sq ft of thoughtfully designed living space in the heart of Oakville's desirable College Park neighborhood. Located right next to Sheridan College and just minutes from the GO train, QEW, this perfect home for professionals, downsizers, students or investors. Steps inside to a bright and open layout highlighted by floor-to-ceiling windows that flood the space with natural light. The custom kitchen is a chef's dream, featuring quartz countertops, soft-close drawers, undermount lighting, and sleek stainless steel appliances - a perfect blend of functionality and style. The spacious primary bedroom offers a tranquil retreat with a large walk-in closet and a 4 piece ensuite bathroom. A generous second bedroom and additional full bathroom blend of functionality and style. Enjoy access to a range of building amenities, including an exercise room, party room, library, and ample visitor parking. With public transit at your doorstep and everything you need just minutes away, this condo delivers convenience, comfort, and a connected lifestyle. Don't miss your chance to own in one of Oakville's most convenient and vibrant communities. Schedule your private showing today! (id:60365)
1015 - 15 James Finlay Way
Toronto, Ontario
Luxurious Convenient Condo Living Space In The Heart Of North York for Car-Free Living. Bright and Spacious layout. Open Concept Kitchen w/all Granite Countertops & Cabinets For Storage, 24 Hours Concierge, Gym, Party & Guest Room, Visitor Parking And More! 1 Parking, Tenant Pays Hydro & Tenant Insurance extra. (id:60365)
2182 Oakpoint Road
Oakville, Ontario
Tastefully Renovated 3-Bedroom, 2.5-Bath Freehold Townhome in West Oak Trails, Oakville! Perfect for first-time buyers and young families, this move-in ready home offers 1,583 sq. ft. of beautifully finished living space plus an unspoiled basement awaiting your personal touch. The open-concept main floor features a renovated kitchen with stainless steel appliances, quartz countertops, a stylish backsplash, and ample cabinetry. Enjoy hardwood flooring and California shutters throughout, along with pot lights, smooth ceilings, modern light fixtures, crown moulding, warm decor, and a cozy gas fireplace. The second floor boasts a spacious primary bedroom with a walk-in closet and a 5-piece ensuite, complete with a large soaker tub. Two additional bright and generously sized bedrooms all with hardwood flooring, provide flexibility for growing families, guests, or a home office. A main 4-piece bathroom with quartz countertop completes the upper level. Step outside to a professionally landscaped, low-maintenance backyard oasis perfect for relaxing or entertaining. This meticulously maintained home is located within the top-ranking school catchment: West Oak (JK-8), Garth Webb (9-12), & Forest Trail (French Immersion 2-8). Conveniently located near Oakville Trafalgar Hospital, grocery stores, Glen Abbey Community Centre & Library, splash pads, parks, sports fields, tennis courts, hiking trails, major highways, and Bronte GO Station. Fantastic Location! Family-Friendly Community! Shows 10+++! (id:60365)
24 Bearwood Street N
Brampton, Ontario
24 Bearwood is a home That Turns Heads From The Moment You Arrive! This stunning all-brick, two-storey detached residence showcases true pride of ownership and undeniable curb appeal. The exterior is a showstopper, a beautifully finished concrete walkway, and elegant wedding cake-style steps leading to a welcoming covered front porch, the perfect spot to greet guests. Inside, the modern glass and wrought-iron entry door opens to a bright, spacious foyer that flows effortlessly into the stylish, open-concept living space. The living room is warm and inviting, highlighted by a striking brick accent wall and a built-in electric fireplace that sets the mood for cozy evenings. The oversized dining area easily accommodates large gatherings and offers a walkout to the backyard, making entertaining a breeze. Upstairs, the primary suite is nothing short of spectacular, with expansive windows, a walk-in closet that will impress even the most discerning buyer, and a 4-piece semi-ensuite bath. Two additional generously sized bedrooms complete the upper level, each filled with natural light and versatile enough for family, guests, or a home office. Above grade finished area is 1,944 sq.ft, which includes 645 sq.ft of basement area .Perfectly combining style, function, and comfort, this is a home you'll be proud to call your own and one your friends and family won't stop talking about. (id:60365)
102 Gilbert Avenue
Toronto, Ontario
Welcome to 102 Gilbert Ave a beautifully renovated, turn-key detached home on a 180 ft deep lot in the heart of Corso Italia, one of Toronto's most vibrant and culturally rich neighbourhoods! Offering over 2,300 sq.ft. of total living space, this stylish and highly functional 3+1 bedroom, 4-bath residence blends timeless finishes with thoughtful upgrades throughout. Step inside to a bright open-concept ground level with large windows, elegant finishes, modern chefs kitchen w/ centre island perfect for cooking and entertaining flowing seamlessly into a sun-filled living area with walkout to a private, maintenance-free Veradek deck and a spectacular backyard, creating the perfect 2-level outdoor retreat. Upstairs boasts 3 generous bedrooms including a primary retreat with 4 piece ensuite and semi vaulted ceiling. Notable upgrades include a new sump pump (2025),200 AMP Panel, hands-free kitchen faucet, NEST thermostat, touch keypad entry, video doorbell, remote-controlled dimmable lights in the primary bedroom, and pot lights and custom blinds throughout. The finished basement features a separate entrance with walk out to the yard and in-law suite, with ample storage and flexible space for a recreation room, home office, or play area. At the front, a licensed parking pad with electrical connections for EVs offers rare convenience in the city. The location is unbeatable just steps to St. Clair Wests vibrant shops, cafés, restaurants, FH Miller Elementary, TTC & Highway access and much much more. (id:60365)
46 Preston Drive
Orangeville, Ontario
Best value in Orangeville! 6-bed home w/ legal 3-bed walkout apt, pond views, no rear neighbours & built-in equity.Your next chapter awaits you in Orangeville's Veterans Way neighbourhood at 46 Preston Drive, a Devonleigh Bungaloft. With 1790 sq ft of living space upstairs and 900 sq ft in the lower level, this stunning 6-bedroom home has room for everyone! Walk into a bright and airy open-concept main floor with a spacious living area, modern finishes, and a kitchen perfect for cooking and entertaining. Large windows overlook beautiful green space, pond, and walking trails with no rear neighbours, ever.Upstairs, you'll find three generous bedrooms, including a primary suite with walk-in closet and ensuite bath. The fully legal, soundproof 3-bedroom walkout basement apartment is completely above grade, offering exceptional rental income potential or the ideal setup for multigenerational living.Outside, enjoy unbeatable privacy and nature views all year round. Recent appraisal confirms built-in equity from day one, making this both a smart investment and a beautiful place to call home. Don't wait this is the one! (id:60365)
121 Mulock Avenue
Toronto, Ontario
Welcome to this fabulous Victorian semi-detached home in the highly sought-after Junction/Stockyard neighborhood. Tastefully renovated in 2022, this home boasts an open-concept main floor with 10-foot ceilings, a powder room, and a modern chefs kitchen featuring an 8-foot island with quartz waterfall countertop. The home offers 3+1 bedrooms, With approximately 2,400 square feet, the newly added second floor includes a master bedroom with an ensuite, a second bedroom, and a bathroom. The finished basement with 1 bedroom and a full 3-piece bathroom. Parking is available for 3 cars. The backyard features a deck, This home has been upgraded with new windows, a new roof, new HVAC system, a new Hot water tank, and updated plumbing. The 8-foot high front door welcomes you upon arrival. Located close to all amenities, including shopping, transit, breweries, distilleries, gyms, and great restaurants, this prime location is just 10 minutes from major highways including the Gardiner, QEW, 400, and 401. The area also features top-rated schools for both elementary and secondary education, An added perk of this property is the potential to create and build a generous-sized laneway house (approximately 900 square feet), which can be used as a rental or an in-law suite, whichever you desire. (id:60365)
11 - 5225 Orbitor Drive
Mississauga, Ontario
AMAZING OPPORTUNITY*** to lease a perfectly located OFFICE Space which is ideally located in the Airport corporate center- a hub known for professional offices and commercial enterprises housing technology firms, financial services, and logistics companies. Thespace is Equipped with (2) Two Executive Cabins, space for 5 to 6 work stations, a Conference room, a Pantry, Large Storage room & ***2Renovated Washrooms*** and 9.5 Feet Ceilings. The ground level unit with natural sunlight, and painted in neutral grey colour paint makes it an ideal place to start running your operation from the moment you step in. The Ample, free parking space on site in front of the Unit is an added bonus. Located near key highways, including Highway 401, 427, and 403, it offers excellent connectivity to the Greater Toronto Area and beyond.The area is well-served by Mississauga Transit (MiWay) and connections to the Toronto Transit Commission (TTC), ensuring good accessibility for employees and clients.NOT to be missed - A perfect prime office spot !!!! **EXTRAS** Office furniture is available at additional cost (id:60365)
1220 Anthonia Trail
Oakville, Ontario
Experience over 2,900 sq ft of stylish living in this brand-new townhouse with a finished basement, located in the sought-after Joshua Meadows community. Soaring 10' ceilings on the main floor and 9' on upper levels create a bright and airy atmosphere throughout.The main level features open-concept living and dining areas with hardwood flooring and an electric fireplace, plus a separate family room for added space. The modern kitchen boasts quartz countertops, a large island, stainless steel appliances, and a gas stoveperfect for family meals and entertaining.Upstairs, you'll find 3 generously sized bedrooms, including a luxurious primary suite with a walk-in closet and a spacious ensuite. A convenient laundry area and a well-appointed 5-piece main bath complete the second floor. (id:60365)
527 Sixteen Mile Drive
Oakville, Ontario
Welcome to 527 Sixteen Mile Drive ideally located in Oakville's vibrant core, built by Rose-haven. Just steps from top-rated schools and exceptional local amenities .Perfectly situated for families, this well-maintained, freehold, semi-detached home is walking distance to Oodenawi Public School and St. Gregory the Great Catholic School-two of Oakvilles most sought-after schools.One of the standout features of this location is its proximity to the 16 Mile Sports Complex, a state-of-the-art facility offering ice rinks, swimming pools, soccer fields, playgrounds, and year-round recreation for all agesjust a short stroll from your front door.The home includes a finished basement with a full bathroom and extra storage, a 2-car garage, and a bright, functional layout that suits a variety of family needs.Enjoy being close to Fortinos, Neyagawa Plaza, parks, public transit, and major highways (407, 403, and Burnhamthorpe Road)making daily life and commuting easy and convenient. (id:60365)
34 - 30 Heslop Road
Milton, Ontario
YES PRICE IS RIGHT-->> Absolutely Gorgeous and Renovated Home Located in the Prime Milton Location! This stunning, recently renovated home offers modern finishes, a functional layout, and unbeatable convenience all in one of Milton's most desirable communities-->> Featuring a brand-new kitchen with quartz countertops, custom backsplash, and ceiling-height cabinetry (2025), this space is designed to impress and inspire. Enjoy new luxury vinyl flooring throughout, a freshly painted interior, and a completely upgraded main bathroom with a stylish standing shower and Polished porcelain tiles. The primary bedroom includes a renovated private 2-piece ensuite and a walk-in closet for your comfort and privacy. Step outside to your private backyard deck perfect for relaxing or entertaining. A versatile multi-functional room offers flexible space for a home office, gym, or guest room to suit your lifestyle needs. Located just steps from transit, close to parks, a nearby playground, and top-rated schools, Close to Building Blocks Day cares, Champs, , this home combines everyday convenience with peaceful suburban living. Ideal for first-time buyers, families, or investors seeking a turnkey property in a well-established neighborhood. Updated A/C (2021)Energy efficient Furnace (2023) Ideal for first time home buyers Nothing to do but move in and enjoy in a safe and family-friendly neighborhood-->>. No neighbor at the back -->>> Don't miss this Fantastic opportunity! (id:60365)
17 Tami Crescent
Grimsby, Ontario
Welcome to your dream home on a quiet crescent in the heart of Grimsby! Tastefully renovated throughout, this beautiful home offers the perfect blend of style, function, and location. Featuring 3 plus 1 spacious bedrooms, 3 full bathrooms plus a main floor powder room, this home is ideal for couples or families looking for comfort and room to grow. Enjoy the benefits of a permitted addition, creating even more space to love. Step outside into your own private backyard oasis a tranquil, fully landscaped retreat complete with an in ground saltwater pool, cabana, outdoor kitchen area which includes built in BBQ, ceramic charcoal grill, electric smoker and mini fridge and lush green surroundings perfect for entertaining or unwinding. Inside, youll find an inviting kitchen with gas stove, large island for hosting, spacious 8-person dining area, main floor laundry, and a fully finished basement for added living space. The attached garage has epoxy coated floors, cabinets and overhead winch hoist. Surrounded by green space and parks, this home sits on a quiet, family-friendly street just steps to local schools, recreation centre, grocery stores, and more. Conveniently located between Grimsby on the Lake with its scenic walking trails and downtown Grimsby, where charming local shops and restaurants await. This home is truly move-in ready and offers outstanding value. (id:60365)













