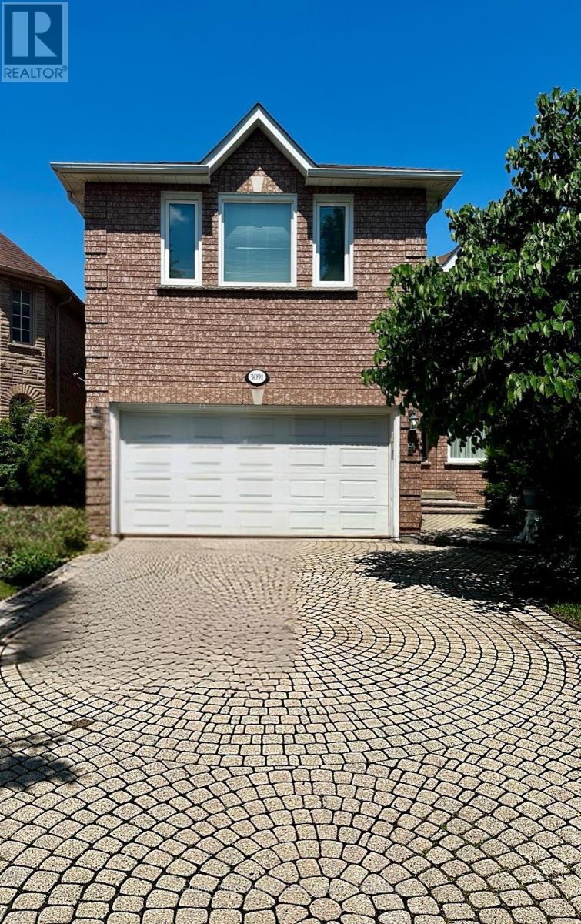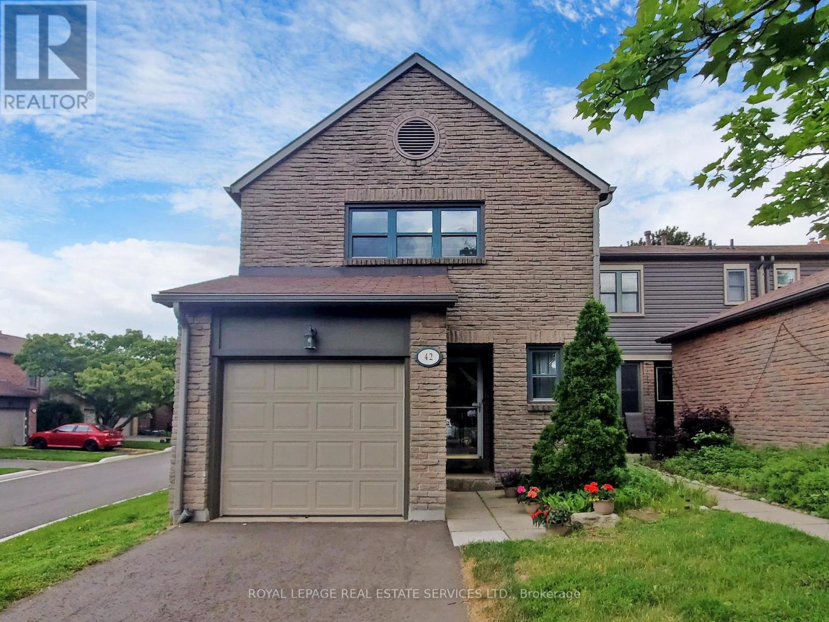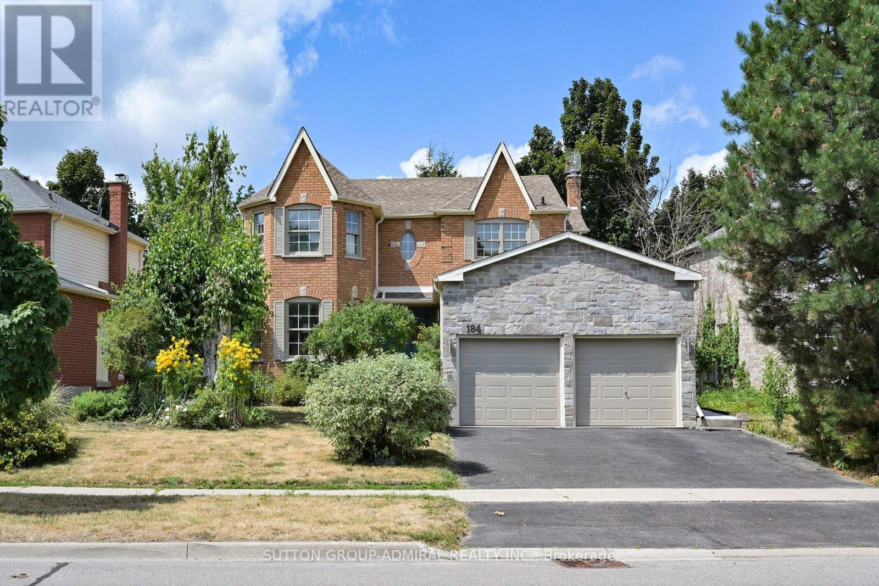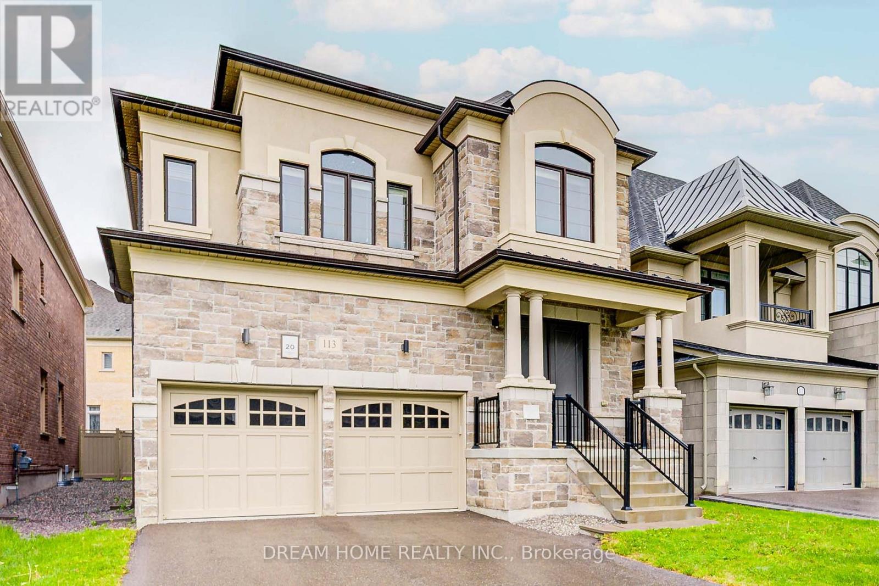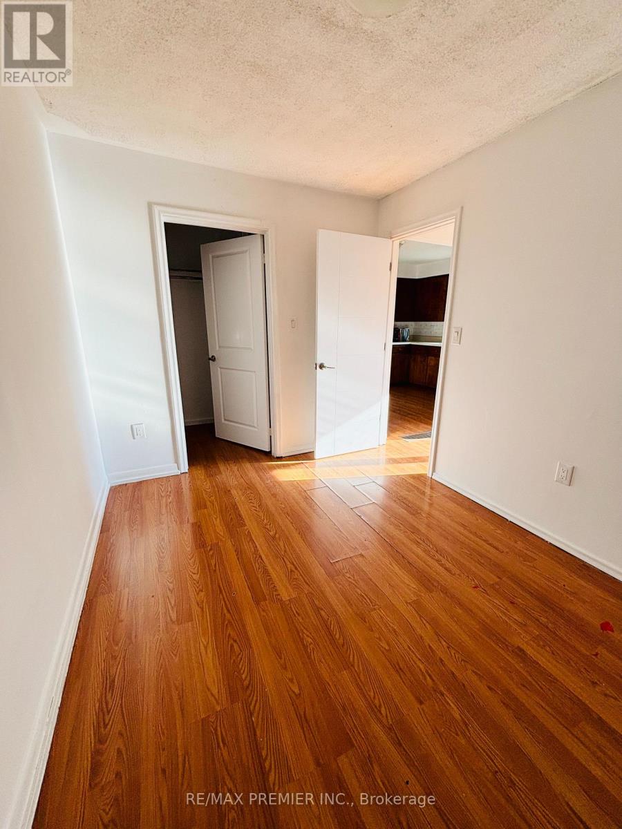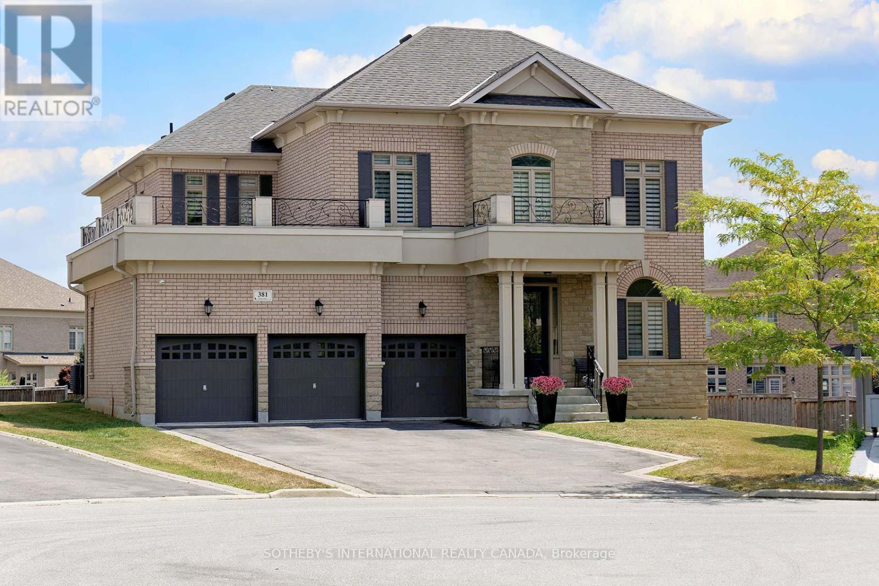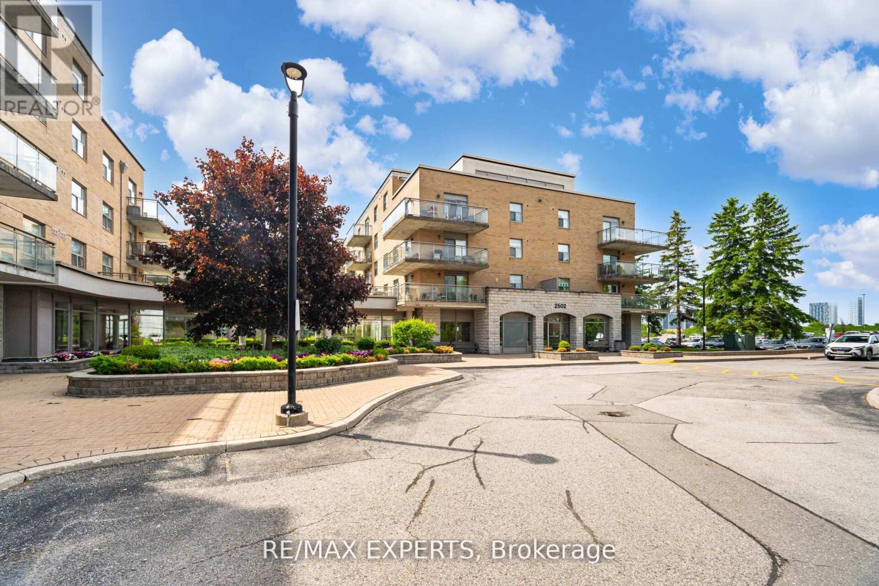Upper - 3091 Eden Oak Crescent
Mississauga, Ontario
Welcome to this gorgeous 3000 sqft. home in the heart of Erin Mills! Combining elegance and functionality, this exceptional property features high-end finishes and spacious rooms throughout.The main floor boasts a bright, open living room, a cozy family room with fireplace, and a gourmet kitchen with top-of-the-line appliances and quartz countertops. A versatile bedroom/office adds comfort and flexibility.Upstairs, sunlight fills the hallway through a skylight, leading to two master bedrooms, one with a walk-in closet and luxurious en-suite 4-piece bathroom with a quartz countertop and Jacuzzi-style bathtub. Two additional spacious bedrooms share a Jack-and-Jill bathroom. Step outside to a beautiful backyard, ideal for relaxation or gatherings. situated close to major highways, the GO Station, community Centre, and within walking distance to popular shopping destinations. (id:60365)
2254 Denise Road
Mississauga, Ontario
Spacious Family Living in Lakeview -- If you've been looking for a home with room for everyone and everything this Lakeview beauty delivers. With 4 bedrooms upstairs, a 5th in the finished basement, and 4 bathrooms, there's space for family, guests, and a home office (or two). On the main floor, light fills the skylit family room -- a perfect spot to curl up with a book or gather for movie night -- while a separate living room offers a quieter retreat. The kitchen is the heart of the home, with a large island for casual meals and plenty of prep space, plus a walkout to the backyard deck for easy indoor-outdoor living. A main-floor powder room keeps things convenient. Upstairs, the primary suite feels like a private escape, with its own skylights, two closets, and a 3-piece ensuite. Three more bedrooms and a 4-piece bath with a Jacuzzi tub complete the second floor. The finished basement adds even more flexibility, with a rec room, bedroom, and 3-piece bath -- ideal for extended family, a teens hangout, or a quiet workspace. The attached garage fits two cars, with space for two more in the driveway. Out back, the large deck and fenced yard are ready for summer BBQs, kids play, or simply relaxing in the sun. This home is available unfurnished, or fully furnished for an additional cost -- perfect for those looking for a move-in-ready option. Living in Lakeview means being part of a connected, family-friendly community. You're close to top-rated schools, Sherway Gardens Mall, and beautiful parks like Laughton Heights Park and Valley Park. Commuting is a breeze with easy access to the QEW, GO Transit, and major routes into Toronto. Shopping, dining, and everyday essentials are all just minutes away.This is more than a house -- its a place where family life thrives. (id:60365)
180 Queen Street W
Mississauga, Ontario
Beautifully maintained brick 2-storey detached in sought-after Port Credit, walking distance to lake, parks, shops, transit & GO. This bright 3+1 bed, 4 bath home features newer windows, gas furnace & fresh paint throughout. Main & upper floors boast upgraded hardwood with matching railings/pickets. Updated kitchen offers quartz counters, stainless steel appliances & walkout to sunny courtyard. Sunken living room has pot lights, gas fireplace & sliding doors providing west-facing views; dining room with bay window, crown moulding & designer light. Spacious primary bedroom with walk-in closet, hardwood, ceiling fan & ensuite with window. Two additional bedrooms feature hardwood, large closets & sunny windows. Finished basement includes large rec/play area, bedroom with ample closet space, 3-pc bath & 3 storage/utility rooms. Laundry with garage access. Upgraded hardscaping in yard & driveway. Top-rated secondary school district (Lorne Park Secondary slated for 2026). (id:60365)
Ph06 - 10 Eva Road
Toronto, Ontario
Welcome to Evermore at West Village, This Pent House Corner Unit 2 Bedroom 2 Bath Condo Suite In Tridel & Open Living Space, Unique Layout With Spacious And Private Balcony. This Suite Comes Fully Equipped with Energy Efficient 5-star Stainless Steel Appliances, In Suite Laundry with Built-in Storage. Parking And Locker Included. (id:60365)
42 - 4111 Arbour Green Drive
Mississauga, Ontario
End Unit in a Quiet, Family-Friendly Complex in Desirable Erin Mills! This warm and welcoming 3+1 bedroom, 3.5-bath home offers comfort, style, and thoughtful upgrades throughout. The well-maintained kitchen features new pot lights, a new over-the-range microwave, and a stainless steel stove and fridge-both less than one year old. The second-floor bathrooms have been updated with brand new vanities and modern light fixtures. Beautifully refinished hardwood floors span the main and second levels, adding elegance and warmth. Unwind in the spacious primary bedroom, complete with a 3-piece ensuite and his-and-hers closets. The open-concept living and dining area is perfect for entertaining, with a walkout to a private backyard-ideal for summer BBQs. The finished basement includes a large rec room with an ensuite bath, providing flexible space for guests or a home office. Freshly painted in neutral tones and move-in ready-this is a home you'll love to live in! The total square footage is 1,986 sq. ft. as per Matterport measurements, with 1,479 sq. ft. above grade. (id:60365)
20 Lennox Court
Brampton, Ontario
Absolutely Stunning Detached Bungalow in Heart Lake! This beautifully maintained and fully renovated 4-bedroom, 4-bathroom bungalow is located on a quiet court in sought-after Parklane Estates. Steps from Etobicoke creek trail, nestled on a premium 70 x 122 ft lot, this home features a spacious primary bedroom with 4-pc ensuite (spa jet tub), walk-in closet, and walkout to yard. Custom kitchen overlooks a sunken family room with gas fireplace and patio access to a professionally landscaped, tree-lined yard. Separate living and dining rooms, hardwood flooring throughout, pot lights, and main floor laundry with garage access. Finished basement includes large rec room, office, and oversized workshop - easily convertible to in-law suite. Oversized Double garage + 6 car driveway for 8 total parking spaces, dedicated 240-volt EV charging circuit in garage. Rare opportunity in one of Brampton's most desirable communities. Move-in ready! (id:60365)
76 Willerton Close
Brampton, Ontario
Large Corner Lot Home ! Absolutely Gorgeous & Well maintained Home. Large spacious living room, family room, kitchen and room for office , with Beautiful walk out backyard. 3 + 1 Bedrooms, 4 washrooms, large windows plenty of light ! Separate Entrance to basement ! 1 bedroom self contained unit. Tons of parking with extra large driveway, two full sized garages. Close to HWY, Public transit, Malls . (id:60365)
184 Hanmer Street W
Barrie, Ontario
Welcome to this well-maintained 4-bedroom, 3-bathroom detached 2-storey home located in one of Barries sought-after, family-friendly neighbourhoods. From the moment you arrive, you'll notice the pride of ownership that shines throughout this is a home that has been cared for with attention and respect over the years.Step inside to find a functional, family-oriented layout with generous living spaces and natural light filling every corner. The main floor offers a bright living room, an inviting dining area, and a practical kitchen thats ready for your personal touch. A convenient powder room completes the main level.Upstairs, you'll find four spacious bedrooms, each offering comfortable retreats for family or guests. The primary suite features ample closet space and an ensuite bath. All bathrooms have seen thoughtful updates, including newer sinks and toilets, blending fresh finishes with classic charm.The finished basement expands your living space, perfect for a recreation room, home office, or play area flexible enough to suit your lifestyle.This home has seen key updates in recent years, offering peace of mind for years to come: furnace 1, central air conditioning, garage door, and updated fixtures in bathrooms.Outside, the property offers a private backyard space ready for summer barbecues, gardening, or simply relaxing. The driveway and garage provide ample parking, and the location offers easy access to schools, parks, shopping, and commuter routes.Whether you're a growing family or simply looking for a solid, well-kept home in a great neighbourhood, this property offers a fantastic opportunity to move in and enjoy while planning your own personal updates. Don't miss your chance to own this lovingly maintained home schedule your showing today and see the pride of ownership for yourself. (id:60365)
113 Botelho Circle
Aurora, Ontario
Aurora Luxury Detached Home! Offering Around 3,474 Sq.Ft. Of Elegant Space. The Main Floor Features Soaring 10-Foot Ceilings, Pot Lights Throughout, And A Bright Open-Concept Layout. The Gourmet Kitchen Is A Chefs Dream With A Massive Island, Stainless Steel Appliances, A Gas Cooktop, Large Breakfast Area And Direct Access To The Backyard, Ideal For Summer Barbecues And Family Gatherings. A Private Main Floor Office Adds Flexibility For Work Or Study. 2Nd Floor 9-Foot Ceilings And 4 Spacious Bedrooms, Each With Its Own Private Ensuite, Offering Comfort And Privacy For The Whole Family. The Master Bedroom Is A True Retreat, Featuring A Spa-Inspired Ensuite And An Oversized Walk-In Closet For Maximum Convenience. This Home Located Just Minutes From Highway 404 For Easy Commuting, Top-Ranked Schools, Supermarkets, Restaurants, Golf Courses, Shopping Centres, And The Stronach Aurora Recreation Complex. Everything You Need Is Within Easy Reach. This Home Combines Stylish Design, High-End Finishes, And Thoughtful FunctionalityThe Perfect Blend Of Beauty And Practicality In A Sought-After Neighborhood. (id:60365)
50 Drury Street
Bradford West Gwillimbury, Ontario
Bright, clean 2 Bed, 1 Bath unit with 1 Parking Spot in Bradford for Rent! Enjoy comfort and convenience in the heart of Bradford - walking distance to: grocery stores, Local restaurants & cafes. GO Station, Schools & parks. Ideal for small families, couples, or working professionals. Move in and enjoy! (id:60365)
381 Poetry Drive
Vaughan, Ontario
Welcome to your dream home, nestled in a quiet private court, and offering the perfect blend of luxury space, and endless potential. Sitting on a very large lot, this beautifully maintained home features approx 4331 sq.ft with room to grow both indoors & out. Build a dream pool with a cabana bar & still have space for a basketball on pickleball court. 3 car garage, plus long driveway for 6 more cars, total 9 parking spaces. Porcelain ceramic flooring in hall entrance + kitchen, hardwood strip flooring throughout main floor + 2nd floor bedrooms. Private Den on main floor for zoom calls. Large beautiful chef's dream kitchen, premium miele side by side fridge freezer. Built in stainless steel appliances + cook top stove, large bright bedrooms, 3 baths on second floor for getting ready in the morning much quicker. Great idea to raise a family. Shows amazing. (id:60365)
216 - 2502 Rutherford Road
Vaughan, Ontario
Villa Giardino Maple! Never has there been choice to live in such a Grand and Charming Community! On a cul de sac you will find the nature walk on the grounds calming and peaceful. If you want a little more action step into the building and participate in morning coffee, a stroll through the hallways chatting with friends or simply pop in to Tombola (BINGO) night or cards with friends or perhaps a scheduled dinner party and dancing ... You choose! Never a dull moment in our Welcoming carefree community! This is a wonderful unit in Villa Argento on the second floor with 2 bedrooms and 2 baths. Not to mention inviting family and making dinner at home! Newer Kitchen with a lot of cupboard space, pot drawers, pantry and newer counter tops, undermount lighting and newer appliances. Entertain your entire family and guests with plenty of room to spare. Ample counter space ensures every chef and young chef in training can work their magic. Good sized second bedroom for a stay over guest or two with walk in closet. Primary Suite has an ensuite bathroom and plenty of space for mobility. Also features a walk-in closet. Villa Giardino apartments offer a great value for the space available especially at this excellent price. (id:60365)

