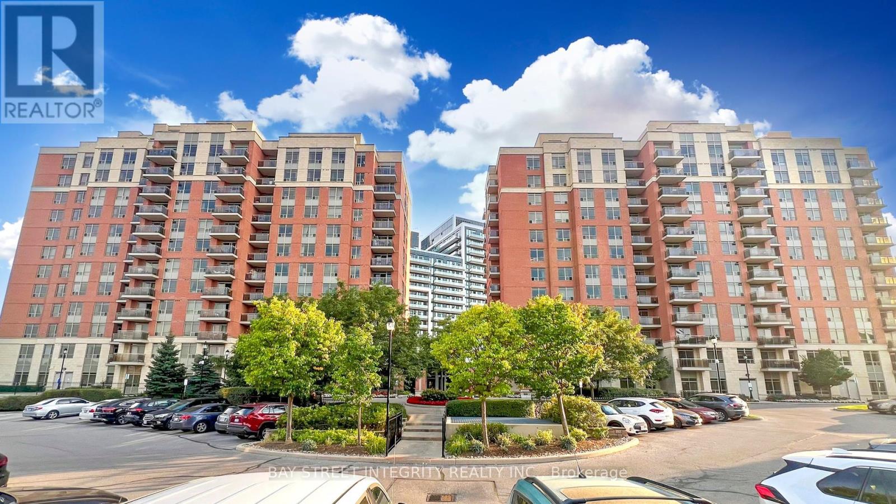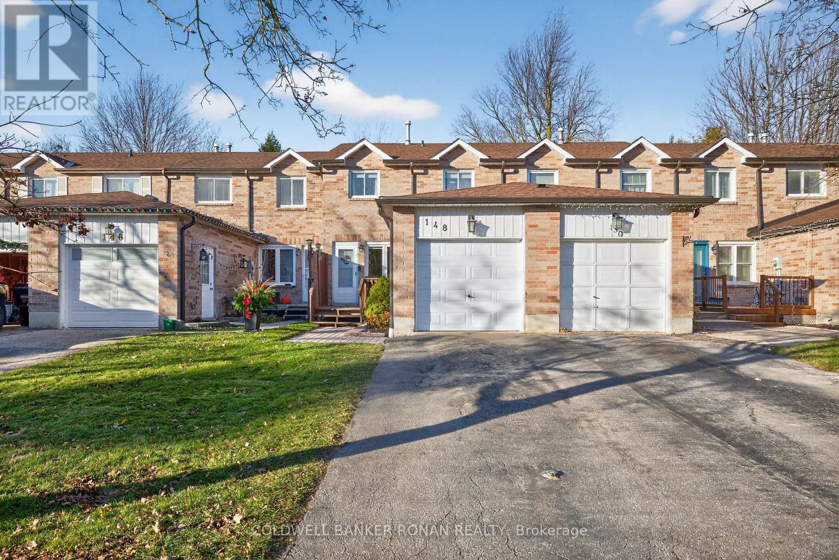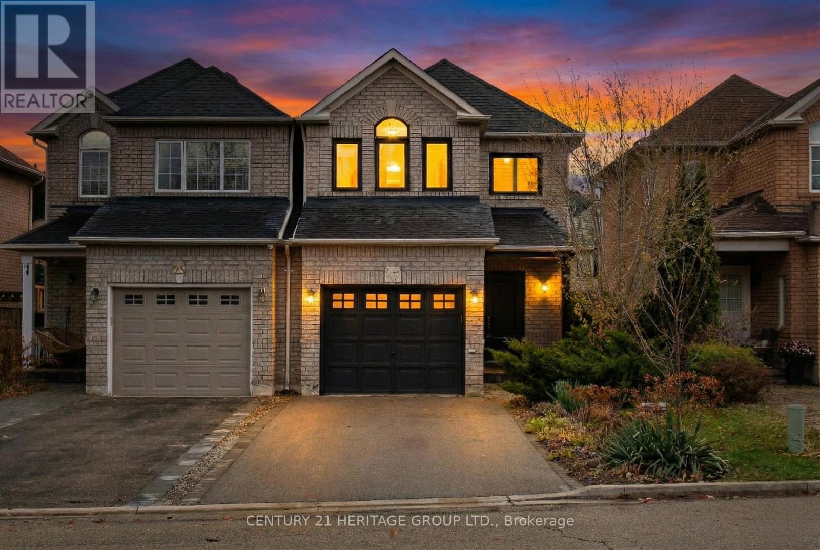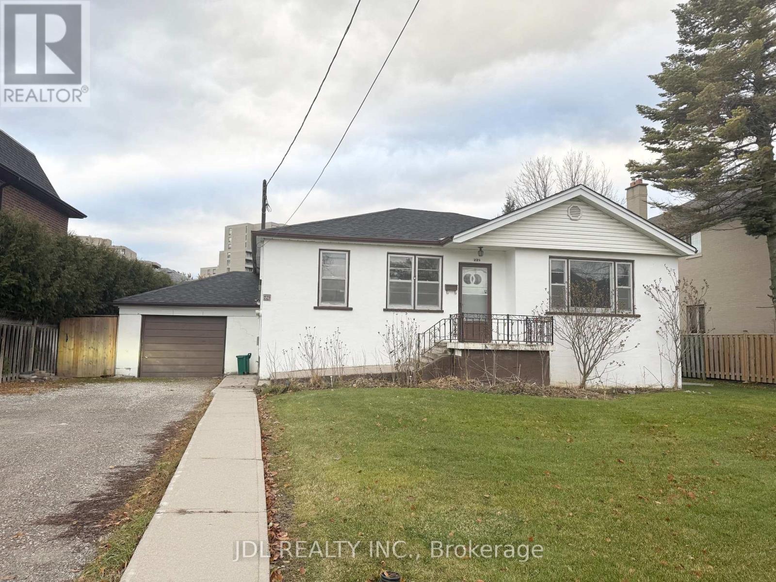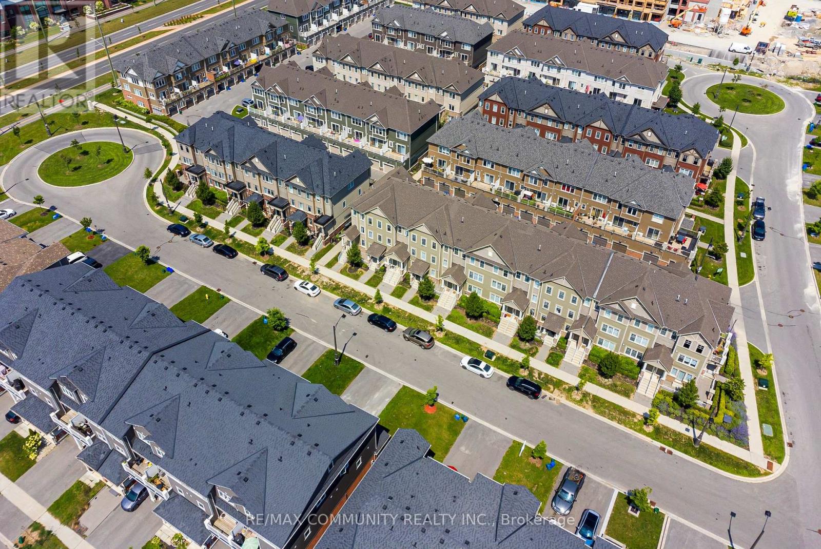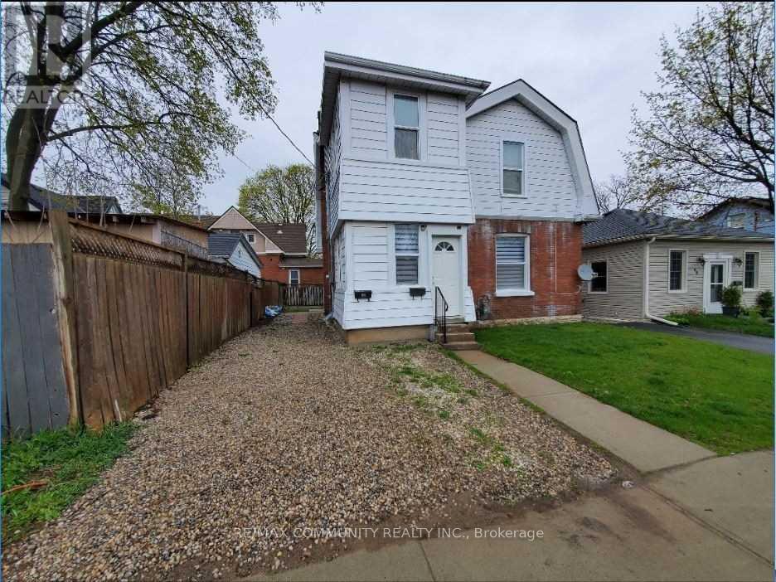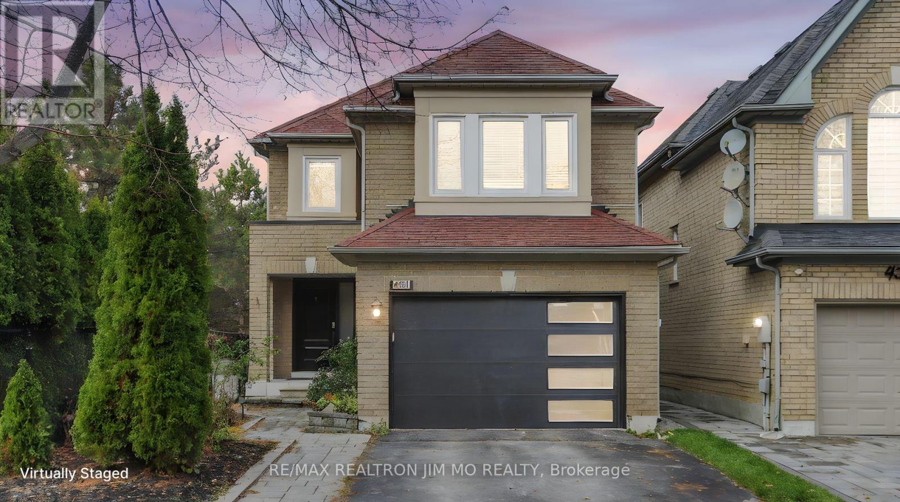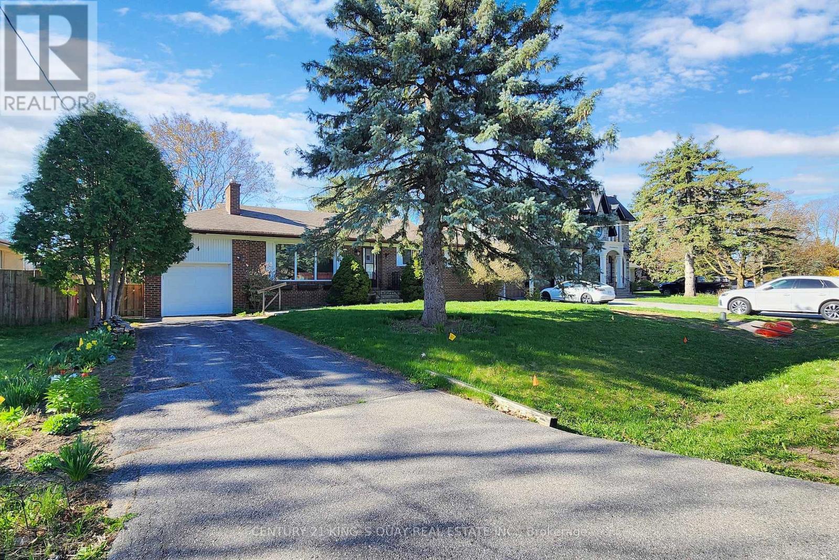Ph12 - 23 Oneida Crescent
Richmond Hill, Ontario
Check out this stunning, fully renovated 2-bedroom, 1-bathroom penthouse unit offering fantastic north-east views. This bright and spacious home features large principal rooms, brand-new hardwood floors, updated carpeting, modern appliances (including an LG wash tower), and fresh paint throughout. The open-concept kitchen is ideal for entertaining and family gatherings. This well-maintained unit is move-in ready, with a large, oversized balcony perfect for relaxing or hosting guests. Enjoy a prime location within walking distance to your favorite cafes, GO Transit, York Region Transit, parks, shopping, dining, and top-rated schools. Easy access to Hwy 7, Hwy 407, and Yonge Street. Don't miss the opportunity to call this fantastic place your home! All utilities, cable TV, and internet are included in the maintenance fees, along with 1 parking spot and 1 locker. Yonge Street subway line to be extended to High Tech Road in the near future. Excellent value for an updated unit with all-inclusive maintenance! (id:60365)
Ph01 - 75 King William Crescent
Richmond Hill, Ontario
$$$+++ Spent In Upgrades! Luxury Penthouse Residence in the Heart of Richmond Hill with a rare offering combining elegance, comfort, and breathtaking unobstructed views. Located in one of Richmond Hill's most desirable communities, this sun-filled penthouse features an open-concept layout, featuring soaring 9' ceilings, and floor-to-ceiling windows that fill the home with natural light. Brand New Vinyl Floor and Fresh Painting , Bathroom vanity with led mirror. The spacious living and dining areas create a perfect setting for entertaining, while the modern kitchen with Brand New Fridge and Dishwasher, and a functional design for everyday living. Step outside onto the expansive private terrace and enjoy panoramic city views-an ideal space for morning coffee, evening relaxation, or hosting friends and family.Residents of the building enjoy top-tier amenities, including a fitness center, party room, 24-hour concierge, and visitor parking. Conveniently located near parks, shopping centers, public transit, top-rated schools, and major highways, this penthouse offers unmatched convenience and lifestyle.Perfect for professionals, families, or anyone seeking an elevated living experience in a prime location. (id:60365)
148 Tupper Street E
New Tecumseth, Ontario
Welcome to this beautifully maintained model-unit townhome, perfectly situated on a quiet and highly sought-after street in Alliston. This is an ideal opportunity for families, first-time buyers, downsizers, or anyone looking for a truly move-in-ready home with stylish modern touches and thoughtful updates. Step inside and you'll immediately appreciate the bright, open layout and durable laminate flooring throughout-easy to maintain and perfect for busy households. The main floor offers a cozy, inviting family room with a seamless walk-out to a brand-new deck, complete with a charming gazebo and a fully fenced backyard. It's the perfect spot for morning coffee, weekend barbecues, or simply unwinding in your own private outdoor retreat. Upstairs, you'll find three generous bedrooms, each with its own closet, providing plenty of space for family, guests, or a home office. Two well-appointed bathrooms offer convenience and comfort. The unfinished basement is a blank canvas with endless possibilities-featuring a rough-in for a future bathroom, it's ready to become a playroom, home gym, media room, or additional living space tailored to your needs. This home has been meticulously cared for, with valuable updates already done for you: Roof (2022), Eavestroughs (2020), Garage door (2021), Furnace (2017)All you need to do is move in and enjoy! Book your showing today-this one won't last! (id:60365)
54 Bretton Circle
Markham, Ontario
Luxury Meets Opportunity in Rouge Fairway Neighbourhood Rarely offered in this sought-after community, this stunning luxury home boasts a 3-car garage and a Premium 60 ft. irregular lot is ready for its new owner. Built by renowned Greenpark, this detached 4-bedroom residence showcases original home owner charm with modern living in mind. The heart of the home features an expansive open-concept layout, seamlessly connecting the living, dining, and family rooms. The kitchen is a chef's dream, perfectly complemented by a spacious dinette and office or den for those who work from home. (id:60365)
23 Long Point Drive
Richmond Hill, Ontario
Nestled In The Family-Oriented Neighbourhood Of The Highly Sought After Oak Ridges Lake Wilcox Community, This Immaculate 3 Bedroom, 3 Bathroom Home Offers A Perfect Blend Of Comfort, Style And Functionality * Lovingly Maintained And Tastefully Upgraded Over The Years, This Turn-Key Oasis Features A Seamless And Inviting Layout Designed For Both Everyday Living And Effortless Entertaining * The Sun-Filled Kitchen Boasts A Brand-New Quartz Countertop, Stainless Steel Appliances, Richly Stained Oak Cabinetry, And A Walk-Out To A Tranquil Backyard Filled With Mature Perennials-A Peaceful Space To Relax During The Warmer Months * The Warm And Welcoming Living Room Showcases Serene Views, A Beautiful Stained Glass Accent Window, And A Cozy Fireplace with Extra-Thick Exotic Hardwood Floors *On the Second Level, You'll Find Three Well-Appointed Bedrooms Including A Spacious Primary Suite Complete With A Walk-In Closet And A Newly Renovated Spa-Inspired Bathroom Featuring Heated Floors, Potlights, And Luxurious Natural Marble Counters And Tile - A True Daily Retreat *An Extra-Wide Staircase Leads To The Professionally Finished Basement, Offering A Comfortable Recreation Area With Above-Grade Windows, Built-In Speakers, And A Sound-Proofed Wall For Added Privacy-Perfect For Movie Nights, Family Gatherings, Or A Quiet Escape * Located Close To All Amenities, Top Schools, Transit, Conservation Areas, And Major Highways, This Exceptional Property Presents A Rare Opportunity To Move Into A Warm, Turn-Key Home Filled With Charm, Character, & Pride Of Ownership* Kindly Note: Home is Linked By Garage ** This is a linked property.** (id:60365)
8 - 3175 Rutherford Road
Vaughan, Ontario
Look No Further!!! Busy Nail/Beauty Salon close to Vaughan Mills Mall. Located in High Traffic Plaza, fronting Rutherford Rd, Close to Major Highway. 1280 Sq Ft includes 9 Nail Stations, Tables, Chairs, 7 Foot Spas/Lounges and Chairs, 3 Private Rooms for Aesthetics, Waxing, Massages, etc etc etc. Washer/Dryer, Fridge, Linens, All Products and Equipment Supplies. Established Business with an established list of Clientele. Open 7 days a week. Parking Outdoors. A Must See!!! Bring an Offer!! (id:60365)
229 Crestwood Road
Vaughan, Ontario
Newly renovated bungalow with 3 bright bedrooms and 1 modern bathroom on the main floor, featuring a spacious layout ideal for comfortable living. The home boasts a large, beautiful backyard perfect for outdoor enjoyment and entertaining. Located in a prestigious neighborhood surrounded by multi-million-dollar homes, and within the sought-after school zone of Thornhill Secondary School. (id:60365)
42 Gunning Crescent
New Tecumseth, Ontario
Come home to the Wolfe model. Located on a friendly street, this 1575 (apbp) 3-bedroom home features an extra-deep yard, an ensuite bath, a balcony, and a recreation room. The double drive and garage provide ample space for vehicles and toys. Enjoy family dinners in the dining room, breakfast in the breakfast area, and steps from the walkout to the deep yard, large enough for your patio, swing, a/g pool, and garden. The newly finished recreation room, with an electric fireplace, is the perfect place to enjoy family games and activities. Enjoy your morning coffee or after-dinner coffee on the 2nd-level balcony. This home is located just a short stroll to shopping, grocery stores, banks, medical services, daycare facilities, parks, and the community library and recreation centre. Furnace and A/C replaced 7 years ago. Shingles, approximately. 7-8 years. (id:60365)
13 - 2500 Hill Rise Court
Oshawa, Ontario
Bright And Spacious Modern Townhouse With 2 Bedrooms & 3 Washrooms. Open Concept Main Floor With Engineered Hardwood Flooring, Pot Lights & Walk Out To Terrace. Large Kitchen With Island/Breakfast Bar & Pantry. Primary Bedroom With 4Piece Ensuite & Walk-In Closet. Second Bedroom With 4Piece Ensuite & His/Hers Closets, Direct Garage Access To Home. Conveniently Located In North Oshawa & Windfields Community. Close To Highways, Restaurants, Ontario Tech University, Durham College, Costco And New Shopping Plaza. Minutes To Highways 407 & 412. Condo Fee Includes Garbage & Snow Removal, Lawn & Ground Maintenance. (id:60365)
86 Victoria Street
Brantford, Ontario
Great Investment Opportunity, Have someone subsidize your mortgage or rent out both units. Legal Top And Bottom Duplex Close To Downtown Brantford, Wilfrid Laurier University, Conestoga College and Brantford Hospital. Main Floor Offers 2 Bedrooms & 1 Bathroom, With A Spacious Living Room And Walk Out Kitchen & has Exclusive Laundry Access in the Basement. Main floor is presently rented for $1800.00 Plus Hydro on a Month to Month basis and is willing to stay. Hydro separately metered for each unit. Upper Unit Offers 2 Bedrooms & 1 Bath, With A Spacious Kitchen/Dining & Living Room. Windows, Electrical, And Roof Have Been Updated. Great Access To Transit, Shopping And Casino. (id:60365)
431 Stone Road
Aurora, Ontario
***Stunning Detached Home With A 1.5 Car Garage, Backing On The Park! *** Featuring 3+1 Bedrooms, This Home Offers A Perfect Balance Of Privacy And Communal Living. Each Room Is Thoughtfully Designed To Maximize Natural Light And Enhance Spaciousness. Multiple Upgrades Done By The Current Owner. An Open, Airy Layout Connects The Living And Dining Areas, Creating An Inviting Atmosphere Ideal For Family Gatherings. Modern Finishes And Functional Design Complete This Exceptionally Comfortable Home. Located In Auroras Prime Neighborhood. Minutes From Premier Shopping, Dining, Entertainment, Highway 404, And Schools. Primary Bathroom Renovated in 2021! Back Door updated in 2022, Kitchen & Front Door updated in 2023! Garage Door Updated in 2024! Ground Floor Window Updated in 2025! Backyard Landscaping updated in 2025! This Unique Model Features A Bright, Updated Interior With A Modern Kitchen, Spacious Living Areas, And A Finished Basement Offering Extra Versatility. Enjoy A Large Deck Overlooking Serene Park Views. Recently Refreshed, This Property Blends Comfort, Style, And Convenience. Don't Miss The Chance To Call This Gem Your New Home (id:60365)
4 Honeybourne Crescent
Markham, Ontario
Renovated home in a Fabulous Location, Super convenient, Surrounded By Multi-Million Dollar custom-built homes!!! This Solid Brick Bungalow Sits on A Premium 68 X 161.1 Ft Lot (10,983 Sq.Ft). .privatecy w/no residents behind, recently renovated, Hardwood Flr throughout 1st, Potlights 1st & bmt, Fireplace in Living Room, Gorgeous kitchen w/ s/s appls, Dining Room o/look backyard, 3 Spacious Bedrooms features Closet, Separate Entry To Lower Level ~ Great Potential for In-Law Suite, Covered Interlock Patio Overlooks Huge backyard! Live Here Or Build Your Dream Home! (id:60365)


