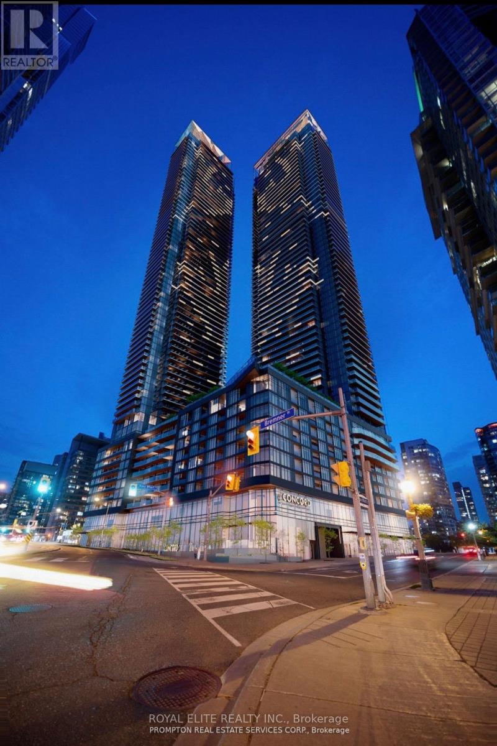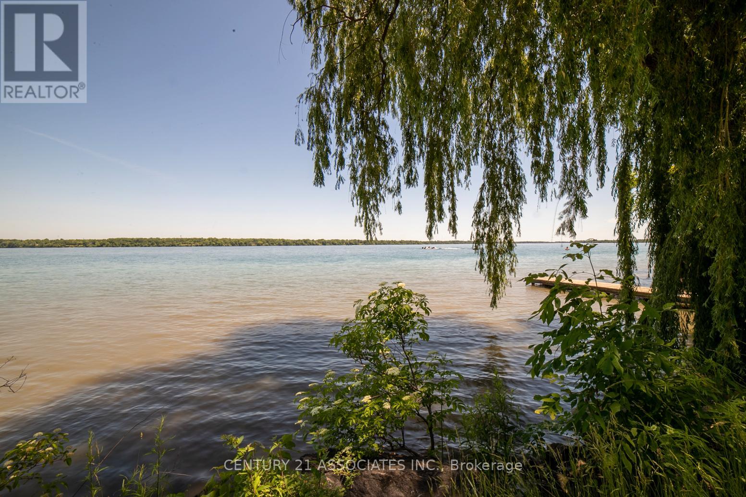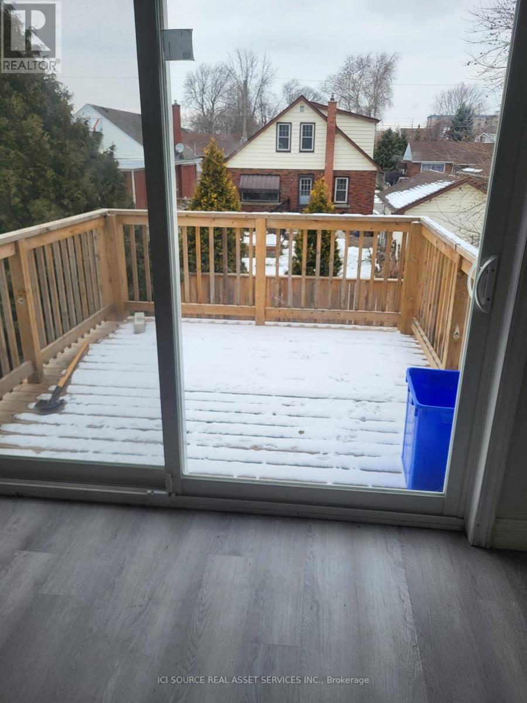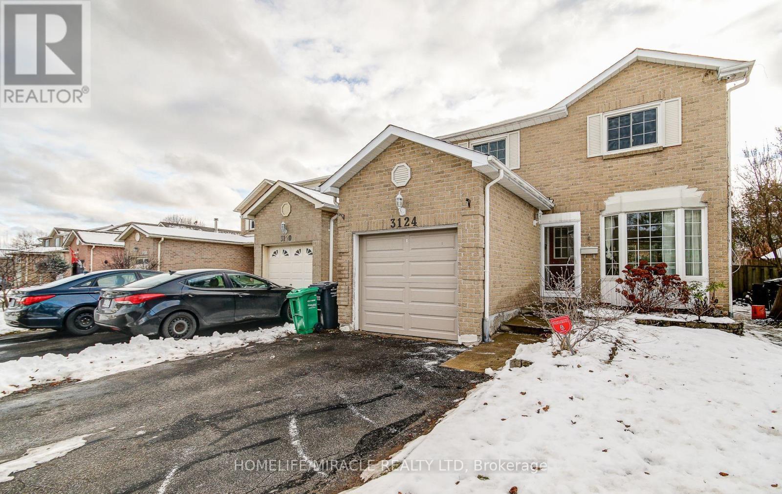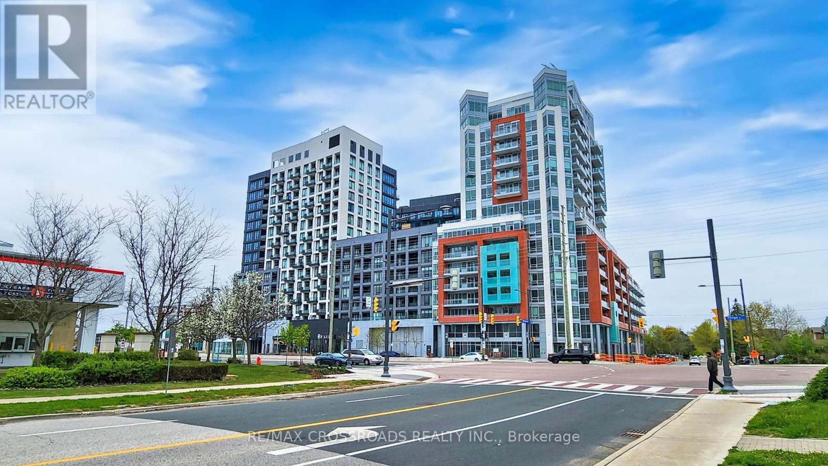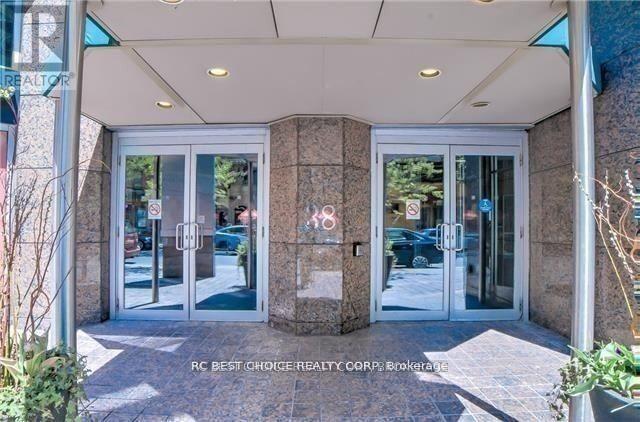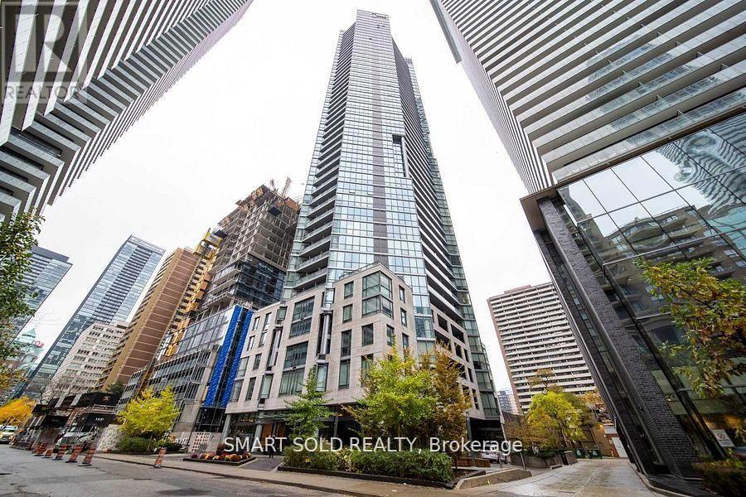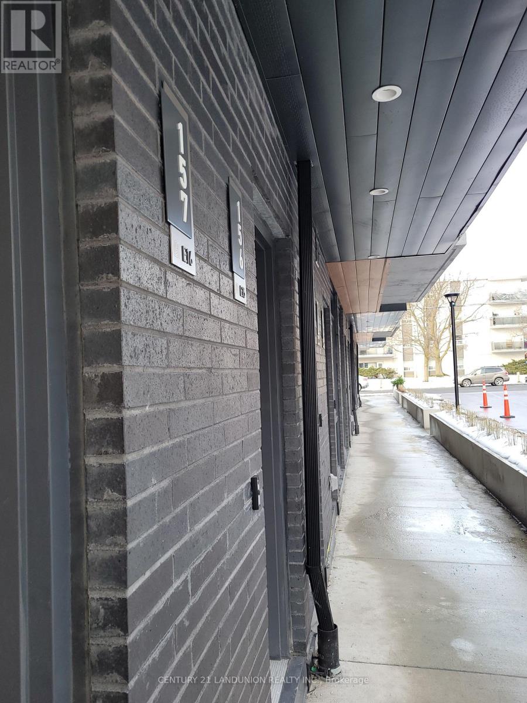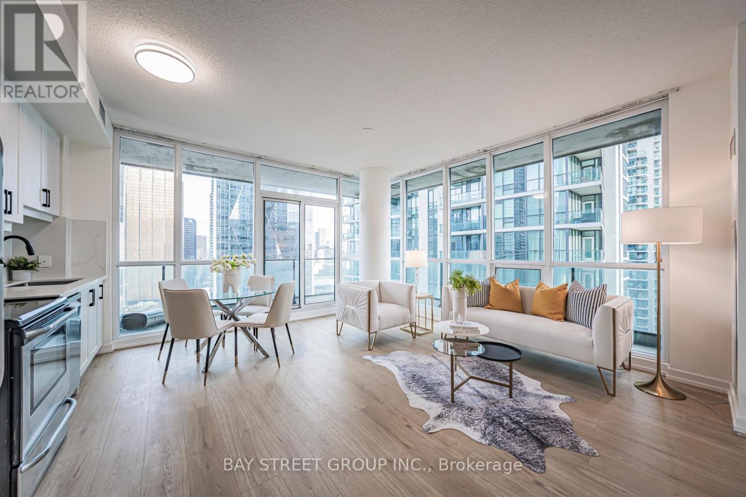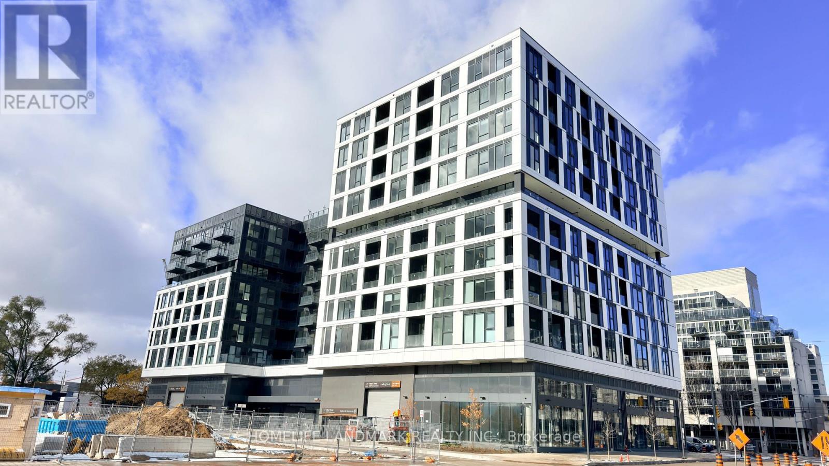2603 - 1 Concord Cityplace Way
Toronto, Ontario
This is 2 bedroom unit, brand-new Condo, only one-bedroom rental( 2nd bedroom). The kitchen is shared with other roommate. All utilities and high-speed internet are included. It is situated in the heart of downtown Toronto. This unit comes fully furnished and includes all utilities and high-speed internet for your convenience. Residents in the building enjoy Luxurious amenities, including an 82nd-floor Sky Lounge and Sky Gym, an indoor swimming pool, ice-skating rink, touchless car wash, and more. Steps from the CN Tower, Rogers Centre, Scotiabank Arena, Union Station, and waterfront. Must See!!!! (id:60365)
2687 Baker Road
Niagara Falls, Ontario
Located just 2 minutes from the lake and offering easy access to the highway, this charming bungalow sits on a 1.5-acre development land, making it a prime investment opportunity. The main level features 3 spacious bedrooms, a full kitchen, and a washroom, while the fully separate entrance basement apartment includes 1 bedroom, 1 kitchen, and 1 washroom perfect for guests or rental income. Enjoy the outdoors with a large patio area, complete with a BBQ setup, ideal for entertaining. The property currently generates income through Airbnb, making it a great choice for those looking to invest in a rental property. Don't miss this opportunity to own a versatile home with income potential in beautiful Niagara Falls! (id:60365)
6447 Culp Street
Niagara Falls, Ontario
Welcome to 6447 Culp Street a spacious and beautifully maintained 3-bedroom, 2-bathroom apartment in the heart of Niagara Falls. Perfectly positioned near Dorchester Road and just minutes from Fallsview attractions, this home offers a blend of comfort, convenience, and modern living. Step inside to find a bright, open-concept layout featuring a generous living and dining area, large windows with natural light, and a well-appointed kitchen with ample cabinetry. The three spacious bedrooms provide plenty of room for a growing family or guests, while two full bathrooms offer added convenience. Located on a quiet residential street, this property offers easy access to schools, shopping, public transit, parks, and all the best that Niagara has to offer. *For Additional Property Details Click The Brochure Icon Below* (id:60365)
3124 Patrick Crescent
Mississauga, Ontario
Stunning 3 Bedroom Detached Home on a Beautifully Maintained Lot in the Heart of Meadowdale!This bright and spacious single-family home has been meticulously cared for and fully renovated from top to bottom. It features hardwood and porcelain flooring throughout, along with an updated modern kitchen and renovated washrooms.The nicely finished separate basement includes a large bachlor apartment, full washroom, and kitchen-ideal for extended family or additional living space.Nestled beside a park on a quiet street, this home offers a peaceful setting while being just minutes from elementary, middle, and high schools, Meadowvale Town Centre, shopping, highways, GO Train station, and all essential amenities. Located in the friendly Millers Grove neighbourhood, with easy access through the scenic park path system.The private backyard is perfect for entertaining, complete with mature cedar hedges and a wooden deck. Additional upgrades include a new garage door, patio door, and front entry door.Immaculately clean and truly move-in ready-this is a must-see home. (id:60365)
319e - 8868 Yonge Street
Richmond Hill, Ontario
Famous Westwood Garden Condo in Richmond Hill ,Few Year New, Beautiful and Spacious Unit. 2 Bedrooms Plus Den with 2 x 4 Bathrooms, Modern Open Kitchen, Living & Dining Area Combined, Primary Bedroom with 4 pcs. Ensuite, 2nd Bedroom Walk-Out to Balcony , Laminate Flooring Through-Out (Carpet Free), 24 Hours Concierge Service, Enjoy the Building Amenities, Excellent Location in the Prime Area Close to Shopping Mall, Restaurant & York Transit. (id:60365)
1211 - 38 Elm Street
Toronto, Ontario
Luxurious Boutique Spacious" Fully Furnished" 2 Bedrooms + 2 Full Baths W/ Approx 1008 Sf (As Per Previous Listing) In Minto Condo With South View. Located In The Heart Of Downtown Core. Close By To The Financial District ,Eaton Centre, Dundas Square, Entertainment, Restaurants At Doorstep. Min To Subway, Universities. First Class Amenities W/ Indoor Pool, Gym, & Much More. (id:60365)
3101 - 45 Charles Street E
Toronto, Ontario
Luxurious Chaz Yorkville Condo In Yonge-Bloor Neighbourhood. Sw Views Of The Lake, City, CN Tower. From Floor To Ceiling Windows. 757 Sqf & 55 Sqf Balcony, 1 Bedroom + 1 Large Den Can Be Used As Second Bedroom, Nook For Your Home Office Desk. DeDual Bathroom Entryways. Amazing Amenities: Sky Club On 36F, Stylish Lobby, Outdoor Courtyard, Exercise Rm,Games Rm, Sauna, Yoga & Pilates, Studio, Bbq Area And More. Pet Spa, 24 Hours Concierge & More. Steps To Two-Subway Line! Walking Distance To Yorkville, Bay & Bloor Streets Shopping, University Of Toronto, Ryerson, Restaurants, Business Center, Shop & More. (id:60365)
350 - 4750 Yonge Street
Toronto, Ontario
Beautiful and highly functional commercial office in one of North York's most connected locations. This well-designed, square-shaped layout features two rooms for 2 potential enclosed offices, perfect for professionals seeking privacy and efficiency in a clean, modern, and move-in-ready environment.Situated in a premium building with direct subway access and just one minute from Highway 401, this location offers unmatched convenience. On-site amenities include an LCBO, grocery store, and a full food court on the main level-ideal for daily needs and client visits.This is an excellent opportunity to secure a modern office in a high-traffic, high-convenience setting in the highly sought after Yonge and Sheppard area. (id:60365)
157 - 67 Curlew Drive E
Toronto, Ontario
Brand New Bright 2-bedroom unit Townhouse With Parking and Locker, minutes to Don Valley Parkway & Shops at Don Mills Plaza in North York, This high-end modern 2-bed, 2-bath home features an open-concept main floor with 9 ceilings, wide-plank laminate flooring through out, a sleek kitchen with quartz counters and stainless-steel appliances, Underground parking included. Close to TTC and GO transit, parks, shopping. Ready to move in. (id:60365)
2704 - 33 Bay Street
Toronto, Ontario
Spacious 2-bedroom, 2-bathroom corner suite in the heart of Downtown Toronto offering stunning, unobstructed city views. Freshly updated with brand new flooring, kitchen cabinets with quartz countertops, and dishwasher. Bright open-concept layout with floor-to-ceiling windows fills the suite with natural light. Extra-large wrap-around corner balcony provides an exceptional outdoor living experience. Includes one underground parking space and three lockers (one standard locker and two bike lockers), offering outstanding storage. Well-managed building featuring 24-hour concierge, fitness centre, indoor pool, rooftop garden, tennis court, and more. Prime downtown location steps to the Financial District, waterfront, Union Station, TTC, shopping, dining, and entertainment. (id:60365)
811 - 1037 The Queensway
Toronto, Ontario
Brand New South Facing 1+Den with 1 Parking Spot for Rent! 10-foot Ceiling, Large Windows with Nice South Open View of Lake and City! Open Concept Kitchen with Nice Design, Quartz Countertop, All Wood Floorings. Den is Large Enough For 2nd Bedroom or Home Office. Amenities include a fitness centre, yoga studio, party room, outdoor terrace with BBQs, kids' playroom, golf simulator, co-working spaces and Social Media Workshops/Studios.Located steps to Sherway Gardens, restaurants, Costco, IKEA, Cineplex, transit, and minutes to Hwy 427 and the Gardiner-this is luxury, comfort, and convenience all in one. > Incl. Will Install Roller Blinds Soon. (id:60365)
55 Borjana Boulevard
Vaughan, Ontario
Bright And Spacious Semi-Detached Located At Most Desirable Thornhill Woods Community! Gorgeous Layout! Double Door Entry, Carpet Free Thru-Out, Upgraded And Stylish Kitchen W/Extended Kitchen Cabinets. S/S Appliances, Spacious Living Room W/ Fireplace. Open Concept Living Room & Executive Dining Area. Close To All Amenities, Public Transit, Go-Train, Top Ranking Schools, Library, Community Centre & Parks. (id:60365)

