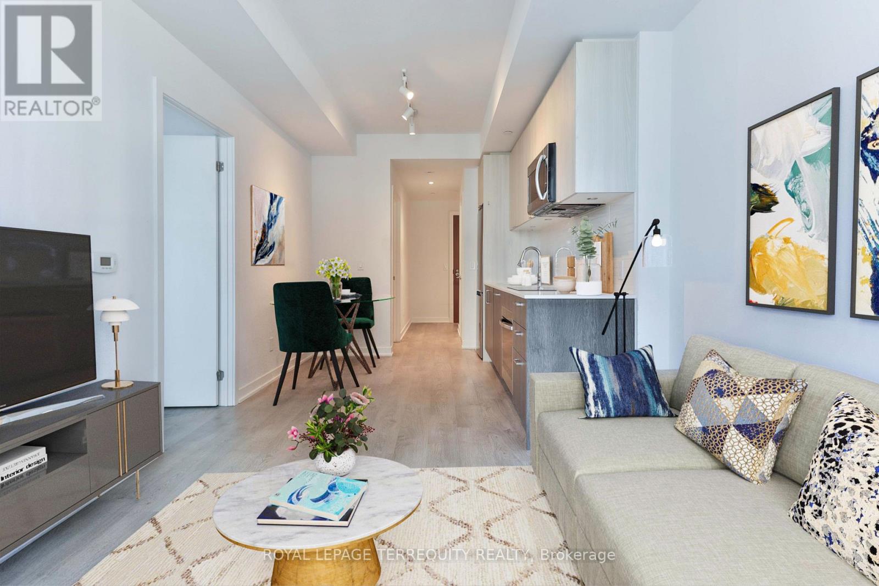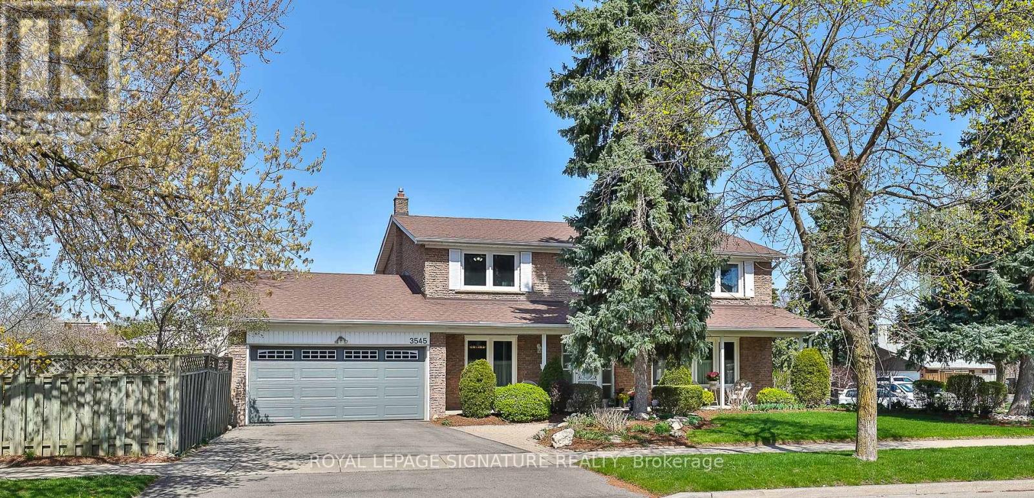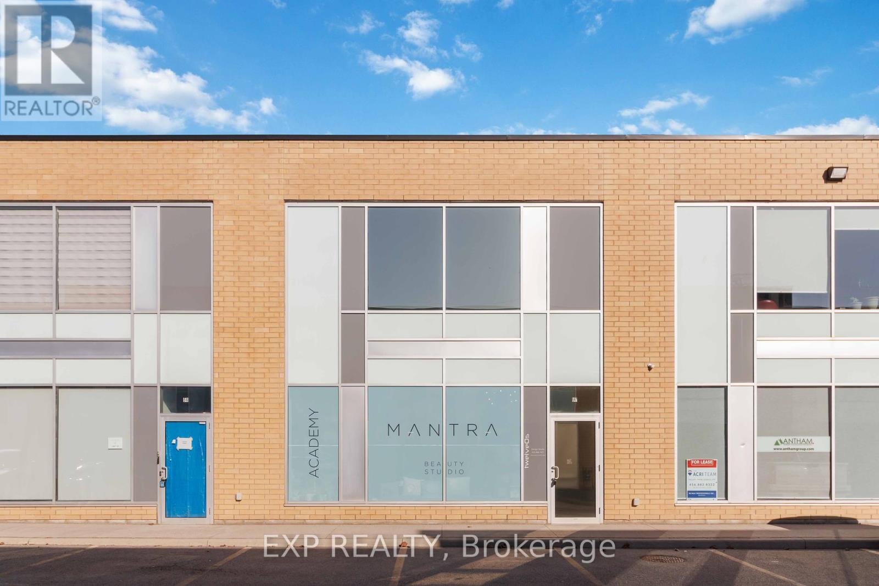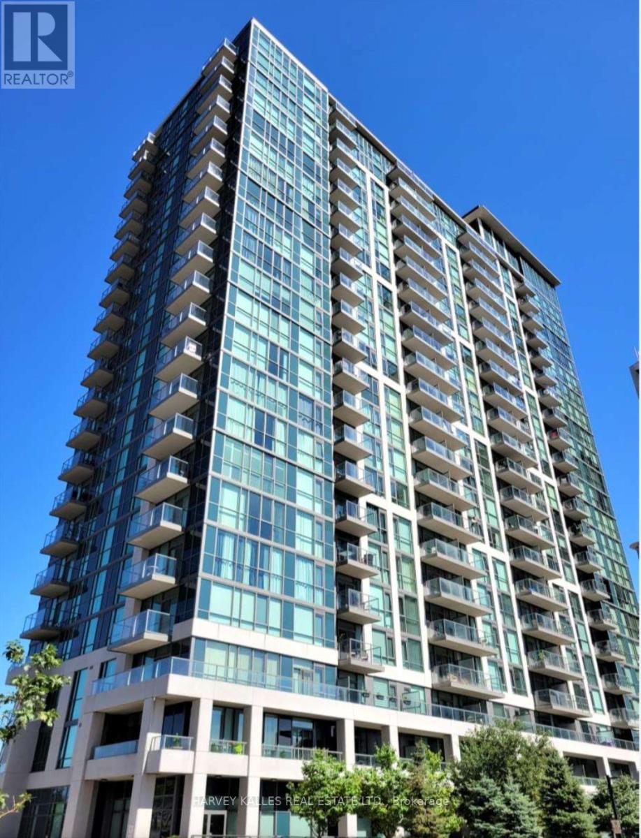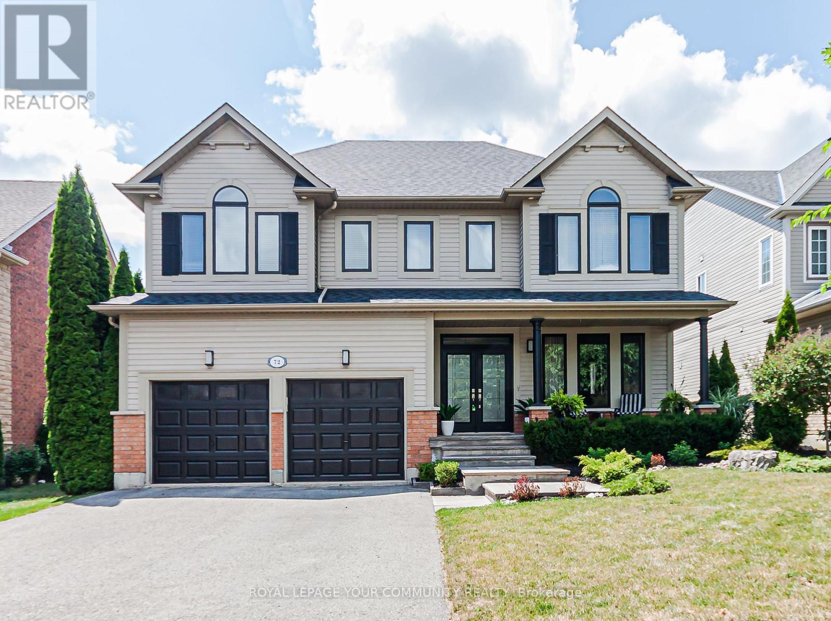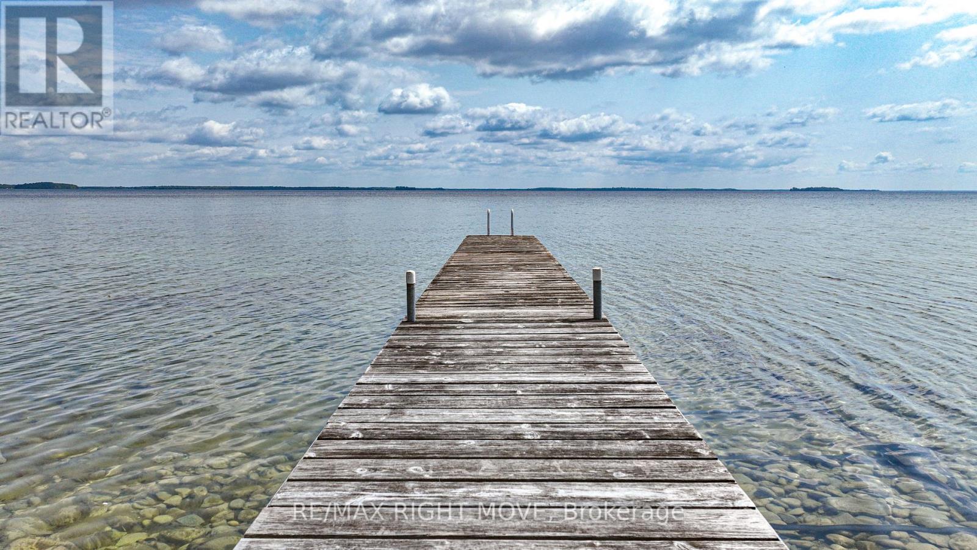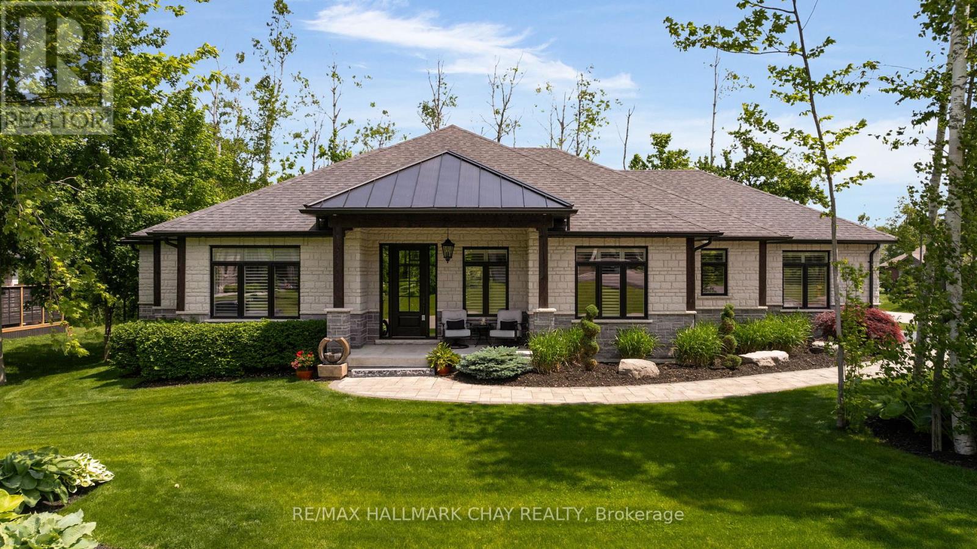1212 - 1926 Lake Shore Boulevard
Toronto, Ontario
Welcome to Mirabella, where lakeside living meets timeless elegance. Nestled in the vibrant High Park neighborhood, this beautifully designed 1-bed, 1-bath suite offers breathtaking views of Lake Ontario. Inside, discover a thoughtfully laid-out open-concept living space, featuring a sleek, modern kitchen with built-in appliances. Towering 9-foot floor-to-ceiling windows fill the space with natural light. Step out onto your private balcony to enjoy the serene beauty of the lake and sky. The large primary bedroom features a large window and double closet. Residents of Mirabella enjoy over 20,000 sqf. of five-star amenities, including guest suites, outdoor terraces with BBQ areas, an indoor pool, sauna, gym, and more. Step outside and embrace a truly remarkable waterfront lifestyle. Stroll through nearby High Park, jog along the lake, or simply take in the natural beauty surrounding you. With the Gardiner Expressway just moments away, downtown Toronto is within easy reach. TTC access right at your doorstep. Don't miss this rare opportunity to own a unit in one of Toronto's most desirable lakefront communities. (id:60365)
3545 Twinmaple Drive
Mississauga, Ontario
APPLEWOOD HILLS. Incredible Home & Location. Unique Centre Hall Plan, 2850 Sq. Ft. Finished. Two Storey Style. 63 x 127 Pool Sized Lot. 4 + 1 Bedrooms, 4 Baths, Central Vacuum, Updated Kitchen & Baths, Hardwood Throughout, Eat-in Kitchen With Sliding Doors to Deck(Gazebo)and Garden, Built-in Gas Bar-B-Q, Inside Kitchen Access door to Garage , Family Room with F/p, Separate Living/Dining Rooms UPDATES: Heat Pump Heating & Air Conditioning (2024), Roof (2024), Windows (2023), Power Garage Door (2024), R60 Insulation (2023), 40 Gallon Hot Water Tank (Owned-2023)Walk To Schools, Shopping & Applewood Hills Park. Min. to QEW,427, Gardiner, GO Train, Pearson Airport & CostcoBuilding Inspection (April 2025)Potential In Law Suite/Income Suite (See Attached Drawing) With Separate Entrance. Expansion Potential: 2 Bedrooms, Living Room, Mini Kitchen, 3 Piece Bath (id:60365)
6677 Meadowvale Tc Circle
Mississauga, Ontario
The convenience store has been run by the same owner family for past 40 years. High lottery commission with potentials to add beer and wine to increase the sales. Weekly sales approx: $7000, 80% cigarettes at 20%-25% profit margin. Good lottery commission. Rent: just under $3000/month including Tmi/taxes etc. Hours: Mon to Fri 9am -8pm; Sat 9am-6pm; Sun 10am-5pm. Utilities: Gas$90/month; electricity: $250/month Internet/phone: $90/month. (id:60365)
57 - 1215 Queens Way E
Mississauga, Ontario
Turnkey Beauty Salon & Training Academy Prime Mississauga Location. An exceptional opportunity to acquire a fully equipped beauty salon and training academy in the heart of Mississauga. Located at 1215 Queensway East, Unit #57, this business offers excellent visibility and accessibility with proximity to major highways including the QEW and Highway 427, drawing clientele from across the Greater Toronto Area. The business provides a full range of beauty services such as lash lifts, classic and volume eyelash extensions, gel manicures and pedicures, and Biogel nail extensions. It also operates as a training academy with high earning potential courses range from $200 to $1,500 per student appealing to both beginners and advanced learners. Potential salon revenue is approximately $10,000/month with a small team, and can grow to $12,000$16,000/month with a full staff. Over $30,000 has been invested in tasteful renovations, creating a modern and inviting environment. The extensive equipment inventory includes $18,000 worth of spa chairs, lash beds, sterilization sinks, UV lamps, and over 300 bottles of nail polish and tools. The property is also equipped with a $4,000 security system and three surveillance cameras. Please note: the client list, social media accounts, and select inventory items are excluded from the sale. Surrounded by complementary businesses in a bustling plaza with ample parking, this is a rare opportunity to step into a fully operational, revenue-generating business with room to grow in one of Mississaugas most accessible commercial locations. (id:60365)
202 - 339 Rathburn Road W
Mississauga, Ontario
Welcome home to the Mirage! Located in the heart of Mississauga City Centre! This bright, approximately 600 sq' suite features 1 bedroom, 1 4-piece bathroom, 1 parking & 1 locker. Stainless steel appliances, ensuite laundry & 9ft ceilings make this the ideal offering. Fabulous amenities include: pool, gym, sauna, games room, 24 hour security / concierge, guest suites, visitor parking & more! *Please note images featured taken prior to current tenancy. (id:60365)
27 Moreau Way
Springwater, Ontario
Welcome to 3 years old beautiful home with triple car garages in Stonemanor Woods neighborhood. This home is contemporary style , high ceiling, open layout bring in a lot natural light . Finished from top to bottom by the builder with over 300K premium upgrade 10' main floor & 9' on 2nd floor, 8' tall doors & archways, tall windows on main floor, coffered ceiling living & dining, open staircase to basement with custom handrail & iron pickets , 48'' tall windows in basement look out to backyard, engineering hardwood, upgrade large porcelaintile, potted lights. Custom chef kitchen with tall cabinets, soft close doors, glass door pantry, island, quartz counter, 9" deep sink, 6 burners KitchenAid gas stove, 48" JennAir fridge, built in MW oven. Four generously sized bedrooms including a luxurious primary suite complete with W.I.C & an ensuite feature double sinks, quartz counter, free standing tub, large glass shower for spa like experience. 3pcs rough-in washroom in basement. Natural gas hook up for BBQ on deck. Step outside with fully fenced backyard with plenty of space for future a pool & outdoor entertaining. Enjoy the greenery , walking trail close by, minutes to Snow Valley Ski Resort, Barrie Hill farm, Georgian Mall, amenities, restaurant, theatre, easy access to Highway 400 & downtown Barrie. (id:60365)
1 Pine Ridge Trail
Oro-Medonte, Ontario
Discover Your Perfect Escape in Horseshoe Valley at 1 Pine Ridge Trail. Welcome to a rare opportunity to own a slice of serenity in one of the most sought-after communities for those looking to trade city chaos for natures calm. Tucked away on a private, mature treed lot with only neighbours to one side and backing onto golf course, this home offers the kind of peace and privacy that's becoming harder to find. Set in the heart of Horseshoe Valley, this property gives you year-round access to amenities: ski or golf at Horseshoe Resort, relax at the renowned Vetta Nordic Spa, explore scenic walking and biking trails, and enjoy nearby golf courses. Daily conveniences are just minutes away with a local grocery store, restaurants, pharmacy, and families will appreciate a brand-new elementary school opening in September 2025. Inside, this home exudes warmth and charm with hardwood floors, bright sun-filled windows, and two cozy gas fireplaces. The versatile loft makes the perfect 4th bedroom, home office, or entertainment space. The finished basement provides even more living area and a sauna ideal for a peaceful retreat. The expansive deck spans the length of the house, offering tranquil views of the trees and nature. Enjoy direct walkouts to the deck from both the primary bedroom and the main living room perfect for morning coffee or evening gatherings. This home also features an extra wide 2 car garage, a wheelchair lift and ample parking in the driveway. Whether you are an outdoor enthusiast or simply seeking a peaceful retreat, this home offers the perfect balance of nature, privacy, and lifestyle all less than 90 minutes from the GTA. ***New roof July 2025 and newer furnace and A/C March 2022*** (id:60365)
7 - 21 Evergreen Court
Barrie, Ontario
Bright 3-Bedroom, 2-Storey Condo with Ravine Views South Barrie Unique 3-bed, 1-bath condo in an 8-plex with private street-level entry and parking at your door. Located in a quiet, traffic-safe cul-de-sac with school bus pick-up just 30m away. Spacious living room features a cozy gas fireplace, large windows, and sunny southerly exposure. Walkout to a private deck overlooking a peaceful ravine perfect for relaxing. Unit is dated but priced accordingly, offering a great handyman's opportunity to renovate to your taste. Practical features include a large laundry room with storage, double coat closet, and a spacious bathroom with linen closet, built-in shelves, and full-size tub. Domestic water is included in fees. Enjoy Timberwalk amenities: outdoor pool, gym, tennis court, party room, sauna, landscaped grounds, on-site management, and nearby playgrounds. In winter, snow removal reaches your door and parking space; extra parking $35/month. Prime South Barrie location minutes to Hwy 400, shops, schools, and transit. Steps from the Rec Centre and Timberwalk office. SCC 131 has the lowest fees in Timberwalk and a healthy reserve fund. Quick Facts: 3 beds, 1 bath, 2-storey, ravine view, parking included. *For Additional Property Details Click The Brochure Icon Below* (id:60365)
10 Byers Street
Springwater, Ontario
Cameron Estates has quickly become one of the most highly desirable estate communities in all of Simcoe County, Here's why - The location is truly second to none - a 5 minute drive brings you to Barrie's North end where you will find shopping, restaurants, grocery and all daily amenities, yet when you are in the neighbourhood you feel complete tranquility and isolation. That's because there are no through streets in this community and it is entirely surrounded by the best outdoor recreational amenities the area has to offer. A Club Link golf course (Vespra Hills) boarders one end of the neighbourhood and Snow Valley Ski Resort the other. You're also surrounded by forest which provides incredible hiking, biking, and walking opportunities and you have fantastic local business like Barrie Hill Farms just a few moments away. If you aren't sold on the location just yet the home will certainly seal the deal. This custom built bungalow sits on one of the best lots in the neighbourhood with no rear neighbours providing 4 seasons of privacy. Featuring well over 4000 sq ft of beautifully finished and impeccably maintained living space this home has so many features to love including the spacious floor plan with 3 bedrooms + the all important home office. The open concept design flows perfectly from the gorgeous kitchen with pantry and large breakfast island, into the dining space, and over into the grand family room with 13 foot vaulted ceilings. All 3 spaces overlook the pristine and private rear yard making indoor/outdoor entertaining seamless. Rounding out the main floor is an oversized mudroom/laundry combination and a stunning 3 season covered porch directly adjacent the kitchen. The finished lower level offers a ton of additional space whether it be rec room, home gym, flex space, additional bedroom, or ample storage. Separate entry from the garage into the lower level allows for the flexibility of an in-law suite. All of this sits on a landscaped half acre lot. (id:60365)
72 Birkhall Place
Barrie, Ontario
Welcome to 72 Birkhall Place, located in one of the highly sought after family neighborhoods of Barrie with schools,parks,shopping,Go Station,400 Hwy & exceptional waterfront only minutes away.The modern high contrast aesthetic of this home creates a striking visual impact against the lighter colored siding along with the natural stone verandah & steps adding a sense of sophistication and boldness to the curb appeal.This 2800sqft home (3,800 sqft finished living space) has a spectacular backyard that has to be seen to be fully appreciated. The private oasis backs on to the desirable Wilkins Walk trail which leads directly to Wilkins Beach on Kempenfelt Bay.The professional landscaping includes a stunning waterfall & pond, a patio perfect for morning coffee or afternoon tanning, a 700sq ft professionally designed deck finished with a cedar lined ceiling,a fan,speakers for outdoor entertainment,privacy fences,planters and a fire table connected to the gas line all surrounded by lush gardens.The DDBL door entry to this home opens onto a visually appealing layout with open concept living room & spacious dining rm leading to a two story Great Room with window walls, and a beautiful feature wall home to a cozy fireplace, & TV. A home office with double door back deck access, a powder room & laundry room with garage access are also located on the main floor. A dramatically stunning modern kit opens onto the Great Room w/a 4 seat breakfast bar, ample double pantry, lighted glass faced upper feature cabinets,large pull out pot & dish drawers,a built in beverage fridge,granite countertop & a desk area w/adjacent filing cabinets & double door access to the backyard deck. Large primary bedroom boasts a 10ft wide B/I wardrobe w/hinged doors,B/I drawers and lighting including a TV. Walk-in closet and his & her shoe storing closet leading to a spacious ensuite w/all the amenities of a glorious spa. 3 additional bedrooms & 4pc bathroom complete the 2nd floor. (id:60365)
905 Woodland Drive
Oro-Medonte, Ontario
Welcome to 905 Woodland Drive in beautiful Oro-Medonte exceptional waterfront property offering the perfect blend of charm, comfort, and lakeside living. This all-brick bungalow sits right on the shores of Lake Simcoe, boasting crystal-clear water, a hard-sand bottom, and stunning panoramic views. Featuring 4 spacious bedrooms plus an Office that would be easily converted to another bedroom by adding a door, 2 full bathrooms, and a fully finished basement with a cozy wood-burning fireplace, also includes underground sprinkler system. This home is ideal for families, retirees, or those seeking a peaceful escape with room to entertain. Outside, enjoy your private dry boat house, complete with a rail track system for easy water access, and take in the serene setting from the expansive waterfront patio and dock. Located just minutes from Highway 11, and a short drive to both Barrie and Orillia, this home offers easy access to city conveniences while maintaining a true cottage-country atmosphere. Nearby amenities include golf courses, hiking trails, skiing, and community eventsall part of the vibrant Oro-Medonte lifestyle. Whether you're boating, relaxing by the fire, or simply soaking up the sunsets, 905 Woodland Drive is a rare opportunity to own a turn-key lakeside retreat. (id:60365)
7 Byers Street
Springwater, Ontario
If you're looking for the complete package - A stunning custom built home with resort like backyard, situated in a quiet enclave of less than 90 custom built estate homes, situated just moments from all your daily amenities, in an outstanding school district that is all surrounded by the best outdoor recreation the area has to offer - I'm here to tell you that you've found it at 7 Byers! This beautiful home is located in the most highly desirable neighbourhood in all of Snow Valley. Why is Cameron Estates so sought after? Because of its proximity to the North end of Barrie and all of your daily amenities (Shopping, restaurants, LCBO, Grocery, Etc), It's fantastic public and Catholic schools (Minesing and Good Shepherd), and its unparalleled access to a ton of outdoor recreation (backing on to Vespra Hills Golf, Snow Valley Ski Resort, surrounded by Simcoe County Forest). The neighbourhood itself has no through streets so traffic is at a minimum and its surrounded by forest and trails perfect for hiking, biking, and walking. Now let's talk about this beautiful home - Striking curb appeal with its stone & timber facade, built specifically for a corner lot to maximize privacy, and extensively landscaped to perfection. Inside you will find over 3800 sq ft of beautifully finished and immaculately kept living space. The open concept design is highlighted by vaulted ceilings, oversized windows, custom millwork, and high end finishes throughout. The main floor has 3 bedrooms each serviced by its own full bath. The finished lower level has an additional bedroom, wet bar, rec room + games room, gym, 2 more full bathrooms and separate entry. Outside is the ultimate entertainers backyard - Heated in-ground pool with fully automatic Aqualink cover system, integrated spa, gorgeous stonework and mature gardens, and an incredible composite deck with full outdoor kitchen and a heated, covered porch. Over sized 3 car garage has 11 foot + ceilings and can accommodate car lifts. (id:60365)

