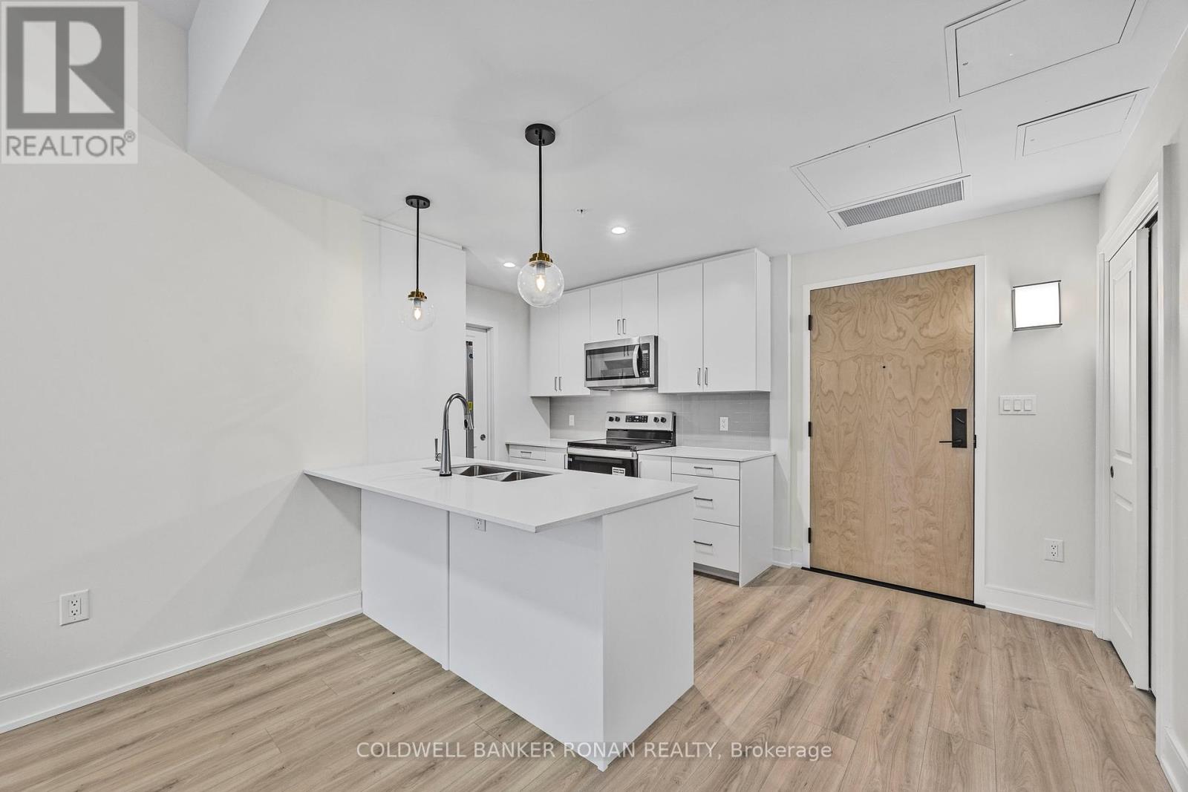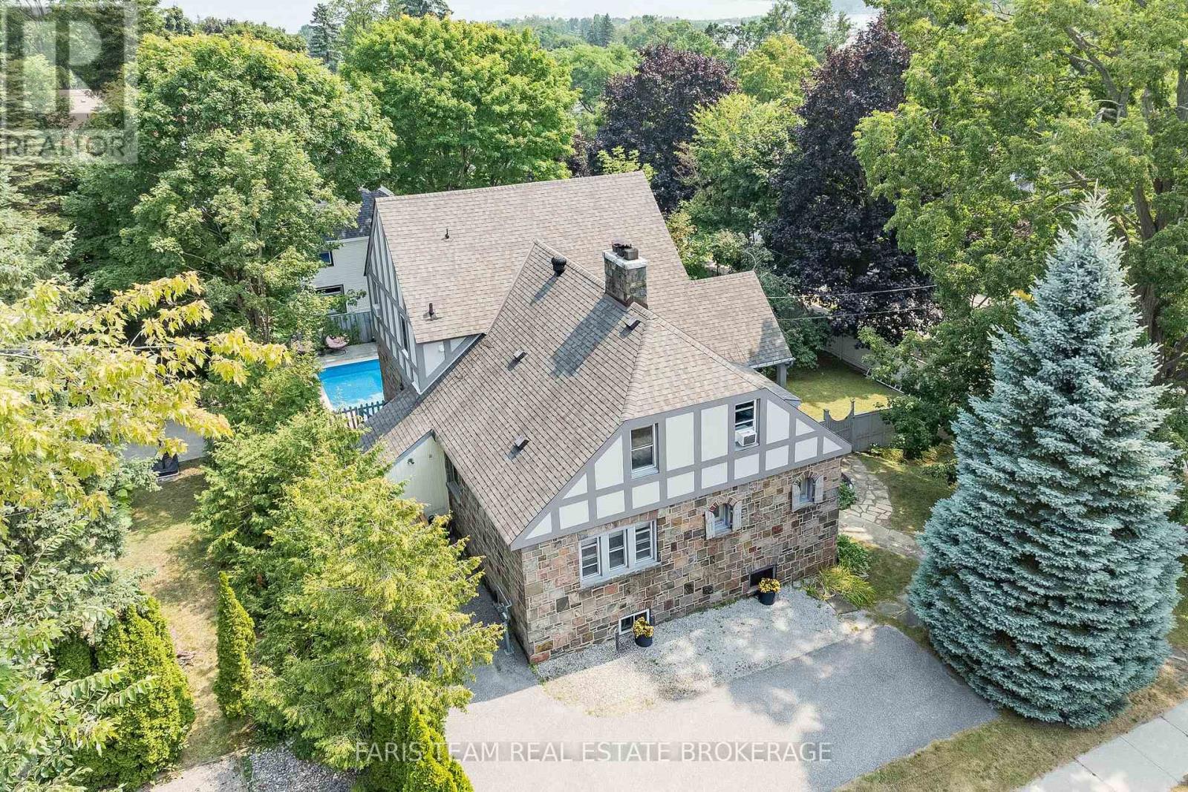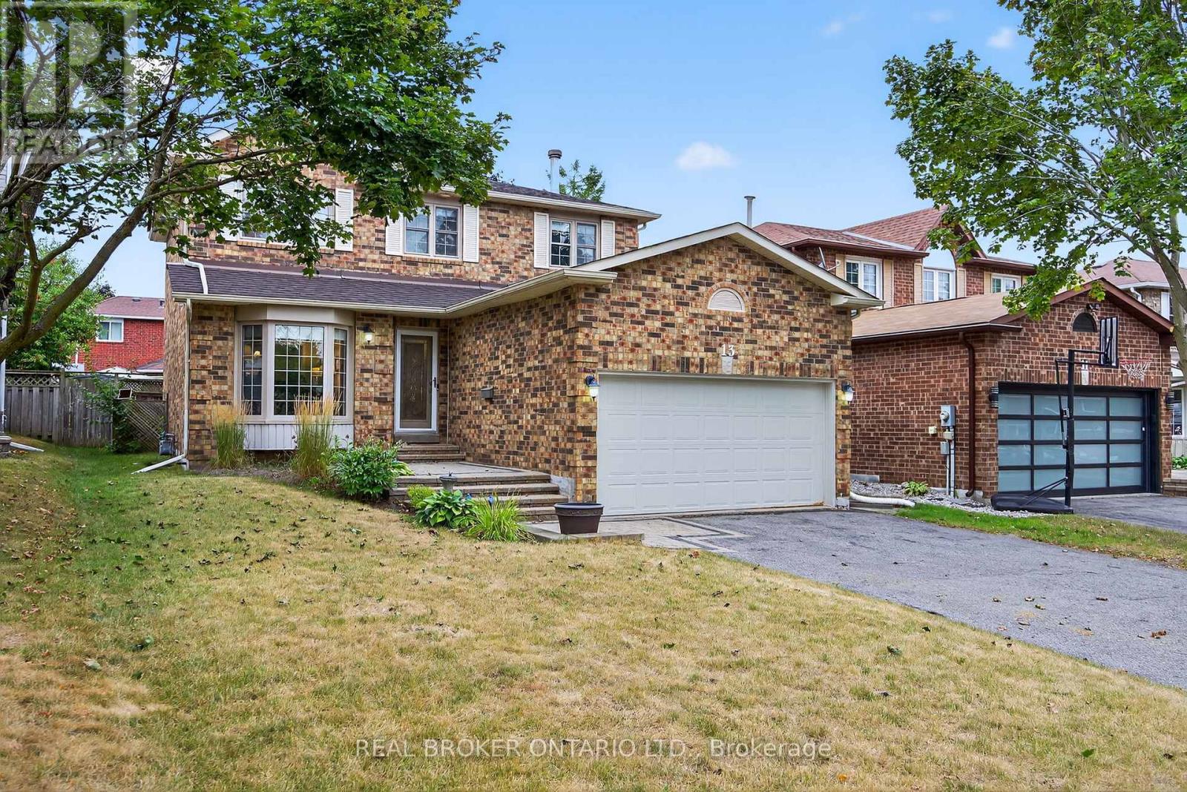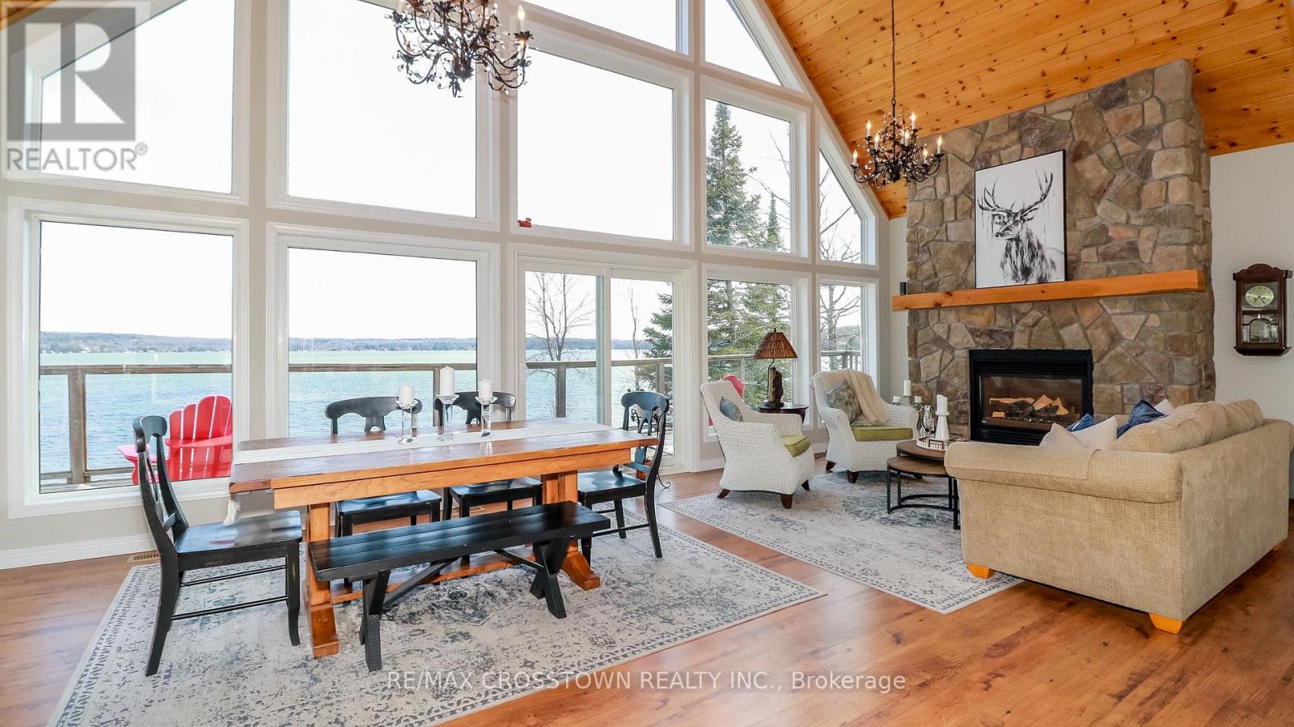70 Hurst Drive
Barrie, Ontario
UPGRADED MECHANICALS & THE PERFECT MULTI-GENERATIONAL LIVING SET-UP! Nestled in Barrie's highly sought-after Innishore neighbourhood, this beautiful bungalow showcases significant mechanical upgrades, a fantastic layout, and incredible multi-generational living potential. Enjoy unbeatable convenience near the Barrie South GO Station, parks, shopping, scenic trails, and the beach. Recent significant improvements, including furnace (2023), A/C (2021), and windows and doors (2022), provide peace of mind for years to come. Inside, the freshly painted move-in-ready interior boasts a bright, airy, open-concept living and dining area with a soaring vaulted ceiling. The well-equipped kitchen features warm wood-toned cabinetry, while the sunlit breakfast area walks out to a deck in the fully fenced backyard, perfect for outdoor enjoyment. Three cozy bedrooms and a 4-piece bathroom complete the main level. The finished lower level provides outstanding flexibility with two additional bedrooms, a kitchen, a living room, and a full bathroom. A separate entrance to the lower level enhances the possibilities, and the double garage has a divider wall offering privacy between the garage bays, making this home ideal for multi-generational living. This exceptional #HomeToStay offers versatility and modern upgrades in a prime location, dont miss your chance to make it yours! (id:60365)
5 Corbett Street
Springwater, Ontario
Nestled in the heart of the historic and welcoming village of Elmvale, famed for its vibrant community spirit and beloved annual Fall Fair, this beautifully updated bungalow offers the perfect blend of small-town living and upgrades.Step inside to discover a thoughtfully designed main floor featuring two spacious bedrooms and two bathrooms, including a freshly renovated ensuite that feels like a private retreat. The highlight of the home is without question the stunning new kitchen complete with a centre island, quartz countertops, stainless steel appliances, pot lights, central light fixtures, and an abundance of cabinetry. Its the perfect space to cook, gather, and entertain.The main level also features updated flooring, a cozy fireplace with built-ins for storage, and the convenience of main-floor laundry with direct inside access to the garage. From the upgraded back deck, enjoy your private sun-shaded seating area, perfect for soaking up summer evenings or hosting BBQs with friends and family.Downstairs, the partially finished basement offers incredible versatility with a huge rec room, built-in storage, a fireplace, and plenty of seating space. There's also a 2-piece bath, a den ideal for gamers, a stylish office, or a teensprivate hideaway, plus an additional unfinished space with a window that could easily become a third bedroom.Peace of mind comes with the new roof shingles (2025) and the convenience of an EV charger ready to power your electric vehicle.This move-in ready home is brimming with updates and designed for both comfort and lifestyle. If you've been dreaming of a home in a true community village where neighbours still wave, and local traditions run deep - Elmvale is calling. (id:60365)
316 - 121 Mary Street
Clearview, Ontario
Welcome to Suite 316! Discover this newly built spacious condominium in the charming, quaint Village of Creemore. Experience luxury living with high end quality finishes in this stunning 1,025 sq/ft, 2 bedroom, 2 bathroom condominium. This bright open concept layout, perfect for entertaining features a gourmet kitchen with quartz countertops, an eat in breakfast island, custom tiling throughout and 9.8 ft ceilings. This move in ready unit offers brand new stainless steel appliances including a fridge, stove, built in dishwasher, over the range built in microwave, washer and dryer. The unit offers a walk out to your own private balcony offering spectacular scenic country views of the northern direction. The amenities within the building include a party/meeting room for entertaining and a fully equipped gym for all your enjoyment. Enjoy Creemore for all that it has to offer including the stunning downtown artisan shops, restaurants, weekly farmers markets during the summer months, parks, brewery, nature trails, festivals and more! This price includes one indoor underground heated parking space and one storage locker for your convenience. Conveniently located just minutes west of Airport Road and only 20 minutes from Highway 89 providing easy access for commuting. Collingwood and Wasaga Beach is just a short drive to escape and create memories hiking, biking, skiing and more while enjoying the beauty of the outdoors! Don't miss out on this exceptional property! (id:60365)
44 Tecumseth Street
Orillia, Ontario
Top 5 Reasons You Will Love This Home: 1) This beautifully maintained home is ideally located in the heart of old downtown Orillia, just steps from the waterfront, scenic parks, and the citys charming shops and restaurants 2) Presenting historic character and modern updates, the home features original hardwood floors, solid wood doors, high ceilings, decorative windows, and a striking fireplace, complemented by a contemporary kitchen, updated bathrooms, and a backyard oasis with an inground pool 3) Upstairs, you'll find three spacious bedrooms, including a primary suite with a walk-in closet and private ensuite, along with a main level providing a versatile additional room with its own 2-piece ensuite, ideal as a home office, guest suite, or fourth bedroom 4) The stylish kitchen showcases quartz countertops and flows seamlessly into the formal dining room, making mealtime and entertaining both elegant and effortless 5) The finished basement adds flexible living space with a cozy recreation room and walkout access to the original underground garage, now used for storage, and the private, fully fenced backyard. 2,602 above grade sq.ft. plus a partially finished basement. (id:60365)
221 Harvie Road
Barrie, Ontario
A bright and spacious Brownstone. From the moment you step inside, you'll love the open and inviting layout. The foyer leads into a sunlit living and dining area that flows seamlessly into the updated kitchen, ideal for entertaining, with sightlines that keep the Chef connected to the conversation. Upstairs, you'll find three generous bedrooms, including a private primary retreat with its own 4-piece ensuite. The family bedrooms are well-sized and share a modern main bath, perfect for kids, guests, or a home office. The fully finished walk-out basement is a true bonus, featuring a 3-piece bathroom and plenty of natural light. Whether you need a home office, a rec room, or a cozy spot to relax, this space is ready to adapt to your lifestyle. Living here means less upkeep and more time to enjoy life. Your condo fees cover building insurance, landscaping, snow removal, lawn care, road maintenance, and visitor parking. There's even a playground on-site! Located minutes from schools, parks, the Ardagh Bluffs, rec centres, shopping, big-box stores, and with easy access to Highway 400, this townhome puts everything you need at your doorstep. Don't miss the chance to make this beautiful home yours. Schedule your showing today! (id:60365)
46 Moon Drive
Barrie, Ontario
Detached Family Home, Nestled In The Sought After Neighbourhood Of Ardagh! Just Minutes To 518 Acres & 17Km Of Trails In The Protected Ardagh Bluffs! Quiet Low Turnover Street, Surrounded By Mature Trees! Open Flowing Main Floor Features Large Windows Allowing Tons Of Natural Light To Pour In, Hardwood Flooring & Smooth Ceilings Throughout. Living Room Overlooks Front Yard, & Is Conveniently Combined With Dining Room - Perfect For Hosting Friends & Family On Any Occasion! Updated Kitchen With Stainless Steel Appliances, Granite Counters, & Double Sink. Breakfast Area Boasts Huge Built-In Pantry & Upgraded French Doors Leading To Secluded Yard With Huge 16' X 32' Deck! Upper Level With 3 Generously Sized Bedrooms. Primary Bedroom With Laminate Flooring, Double Door Closets, & Massive Windows Overlooking Backyard! 2 Additional Bedrooms Both With Laminate Flooring & Closet Space. Plus An Updated 4 Piece Bathroom With Stand Alone Tub. Partially Finished Basement Is Awaiting Your Personal Touches, Includes Spacious Rec Room, & Laundry! Fully Fenced Backyard With Lots Of Green Space & Privacy. New Roof (2025). Water Softener. Minutes To All Amenities Including Highway 400, Barrie's Waterfront, Park Place Plaza, Barrie's Top Schools, Parks, Shopping, Restaurants, Downtown Barrie, & More! (id:60365)
13 Balliston Road
Barrie, Ontario
*OVERVIEW*This all brick, fully detached 4 bedroom, 3.5 bathroom home is located on a quiet dead-end street that connects to walking trails and is close to shopping, parks, and schools. Pride of ownership is evident throughout, with numerous updates including new shingles (2022), updated vinyl windows, R60 attic insulation (2024), and a brand-new custom hickory staircase (2019).*INTERIOR*The main floor features hardwood flooring, a bright eat-in kitchen, a welcoming family room with wood-burning fireplace, separate living and dining rooms, and a convenient main floor laundry with inside entry to the double garage. Upstairs offers hickory hardwood floors (2018), a large primary bedroom with private ensuite plus three additional generously sized bedrooms and a full bath. The fully finished basement includes laminate floors (2019), a spacious rec room, an additional full bathroom and ample storage space.EXTERIOR4-car driveway parking, interlock patios and walkways, and a fully fenced backyard with garden shed and gas line for future outdoor use.*NOTABLE* this home has been meticulously maintained with many major updates already completed. Set in a quiet, family-friendly neighbourhood, it offers generous finished square footage and a layout ideal for large families, with multiple spaces designed for both togetherness and independent privacy. (id:60365)
37 Lount Street
Barrie, Ontario
Top 5 Reasons You Will Love This Home: 1) Steeped in charm, every detail of this home reflects a thoughtful design that makes stylish living feel natural and inviting 2) Situated on a spacious corner lot, it features a detached garage, newer fencing for added privacy, a welcoming deck, and mature trees for shade and beauty 3) Inside, you'll find three bedrooms, 1.5 bathrooms, and a finished basement complete with a recreation room, bathroom, and laundry area 4) Quality upgrades include plush high-end carpeting, a newer gas fireplace, a repointed chimney (2020), and a top-tier, energy-efficient boiler system 5) With eye-catching curb appeal and a commuter-friendly location, the home is enhanced by a beautiful newer side door. 1,145 sq.ft. plus a finished basement. Visit our website for more detailed information. (id:60365)
21 Mcintyre Drive
Barrie, Ontario
Located in Barries sought-after Ardagh neighbourhood, this well-maintained home blends everyday convenience with comfortable family living, just steps from local trails, parks, and grab-and-go spots like Pizza Pi and Tip & Sip Café. Step inside to a ceramic-tiled foyer with pot lights, garage access, a powder room, and French doors opening into a versatile office or flexible living space. The living room features a front picture window and flows into a bright formal dining room, while a spacious family room sits open to the kitchen. The kitchen includes rich-toned cabinetry, ceramic tile flooring, the included appliances, a breakfast area, a dual sink overlooking the backyard, and a sliding glass door walkout to a fully fenced backyard with a patio. Upstairs, a freshly painted king-sized primary suite offers a walk-in closet and a four-piece ensuite with ceramic tile flooring, a tiled shower surround, a relaxing soaker tub, and an extended-counter vanity. Three additional well-sized bedrooms feature carpet flooring, bedside windows, and closet storage, serviced by a four-piece main bathroom finished with ceramic tile flooring and a combined shower and bathtub. Desired upgrades include a new roof in 2021, Trane furnace installed in 2014, and a Lifebreath heat-recovery ventilator installed in 2020. A covered front porch and attached garage with inside entry add everyday practicality to this inviting property. (id:60365)
5 Delta Drive
Tay, Ontario
Look no further for your year round house/cottage, across the steet from Sturgeon Bay with an unobstructed view of the bay & marsh full of wildlife! Fully updated in 2022 inside & out, available is an extensive update list for your review.! Open Concept living room w/gas fireplace & eat in kitchen with lots of cupboards & counter space & large picture windows overlooking your peacefull view of the Bay. 1 bedroom with double closet & potential for 2nd bedroom in place of the existing mudroom or possibly the enclosed side porch if you need another bedroom. Front row seats on the deck & enclosed porch. $100/yr neighbourhood fee for access to private boat launch & private park directly across the street. This home is turnkey & impeccable, ready for a first time buyer, seniors downsizing or simply the cottage life! Conveniently close to Hwy, minutes to Midland, Orillia or Barrie, Tay Shore Trail & snowmobile trails! This home awaits you & somewhere for you to enjoy the quiet & stunning panoramic views of a lifetime. Book your viewing today! (id:60365)
3093 Sandy Bend
Springwater, Ontario
Your private sanctuary on the shores of beautiful Orr Lake awaits! This turn-key 3+1 bedroom raised bungaloft offers 122' of prime waterfront on a flat, level 0.56-acre lot, perfect for swimming, paddle boarding, or simply relaxing in the sandy, shallow water. Inside, you'll be captivated by the wall of windows framing breathtaking lake views, flooding the home with natural light. The spacious eat-in kitchen features a walk-out to the deck and boasts all new stainless-steel appliances (2023). Cozy up around one of two fireplaces, located on the main and lower levels. This thoughtfully designed home offers three full bathrooms, a fully finished walk-out lower level, and a versatile loft space. Recent upgrades ensure peace of mind, including a new fully-wired generator (2024), roof (2019), and all new windows and four sliding doors with enhanced security locks (2024). Tucked away on a quiet dead-end road, this exceptional property offers unmatched privacy and tranquility, making it the ideal year-round residence or weekend escape. Whether you're entertaining guests or enjoying quiet mornings by the water, your home is ready to impress. Don't miss this rare opportunity to own turn-key waterfront living in a serene natural setting. (id:60365)
65 Madawaska Trail
Wasaga Beach, Ontario
Top 5 Reasons You Will Love This Home: 1) Situated on a peaceful street in the sought-after Lakes of Wasaga Country Life, this 4-season chalet-style home delivers cozy living with the added security of a gated community, along with a full-width front porch inviting you to relax with your morning coffee or unwind as the sun sets 2) Designed with ease and comfort in mind, the open-concept layout features a welcoming gas fireplace, a main level bedroom, a 3-piece bathroom with a walk-in shower, and convenient main level laundry 3) The spacious, light-filled sunroom is a true bonus, presenting the perfect spot for a home office, second living area, or a quiet reading nook; step out onto the back deck and enjoy a private, tree-lined yard complete with nearby access to a peaceful walking trail 4) Upstairs, two large bedrooms and a handy 2-piece bathroom provide plenty of space for family or overnight visitors, creating a comfortable and private retreat for everyone 5) Enjoy all the perks of a vacation lifestyle without leaving home, including swimming pools, tennis courts, a splash pad, mini golf, basketball, and scenic trails; plus, you're just minutes from beaches, golf courses, and the excitement of Blue Mountain Village, making this your perfect all-season escape. 1,111 above grade sq.ft. Visit our website for more detailed information. (id:60365)













