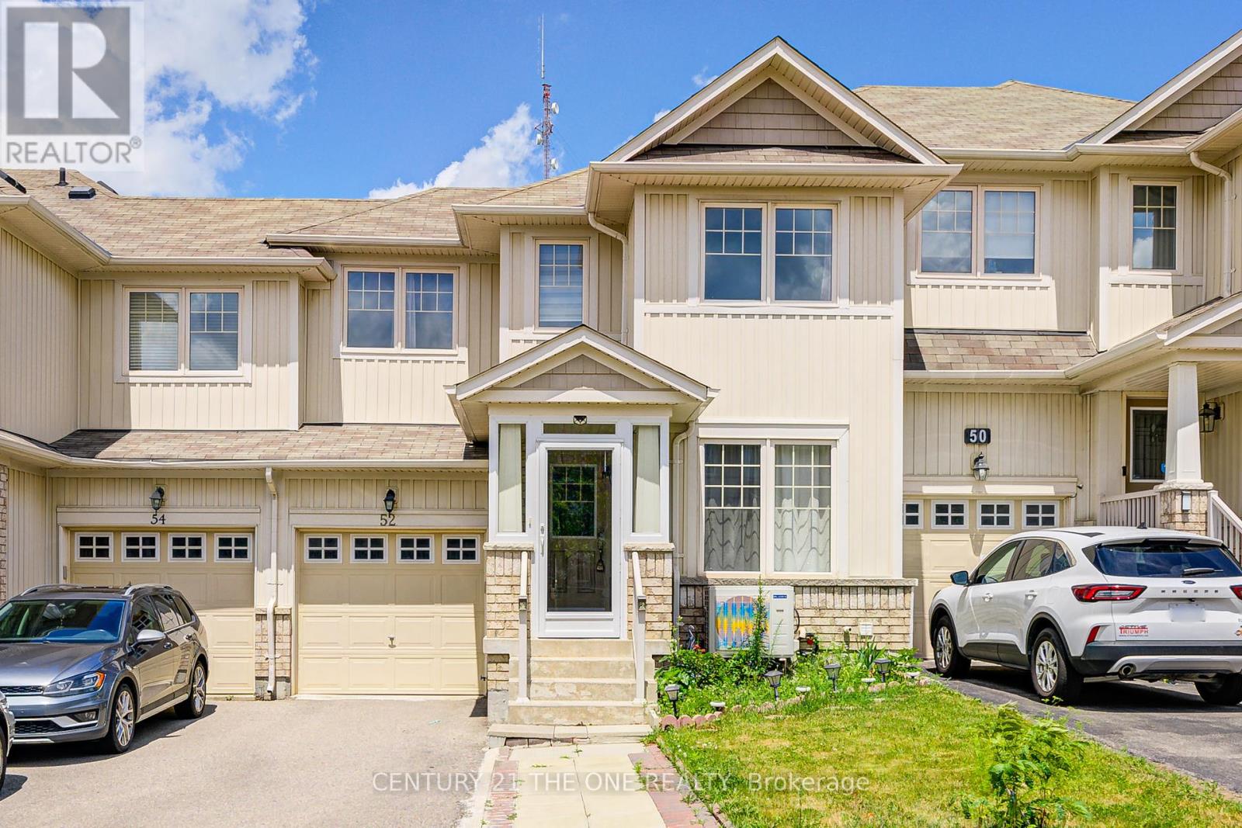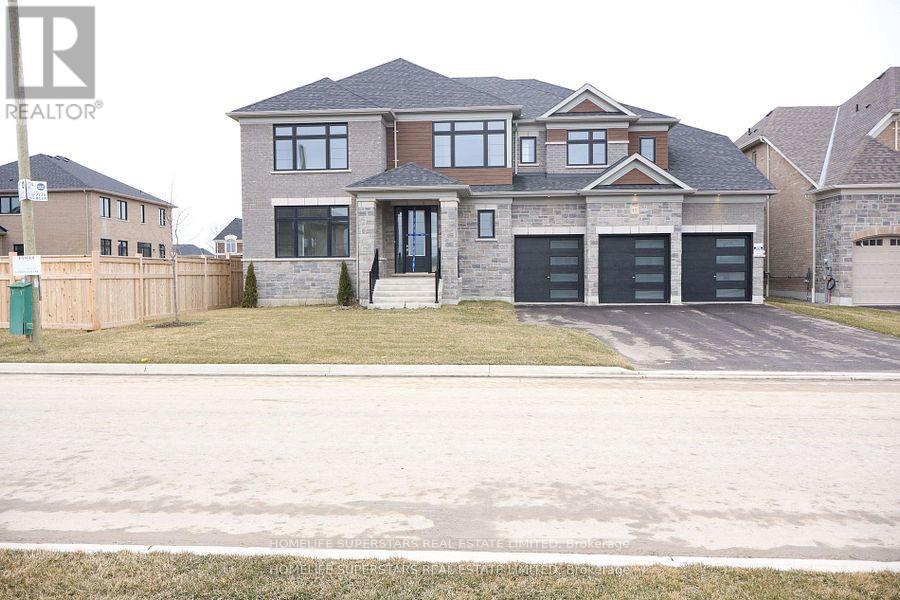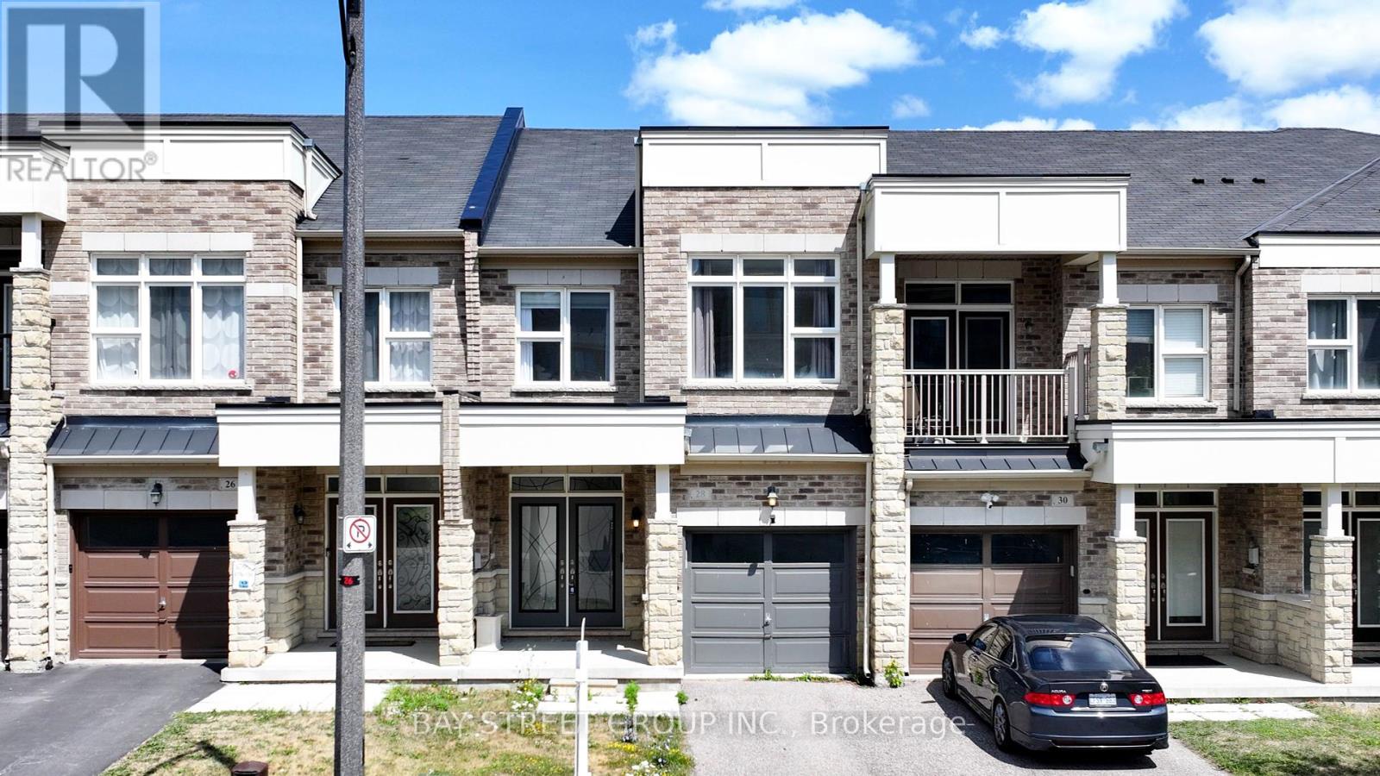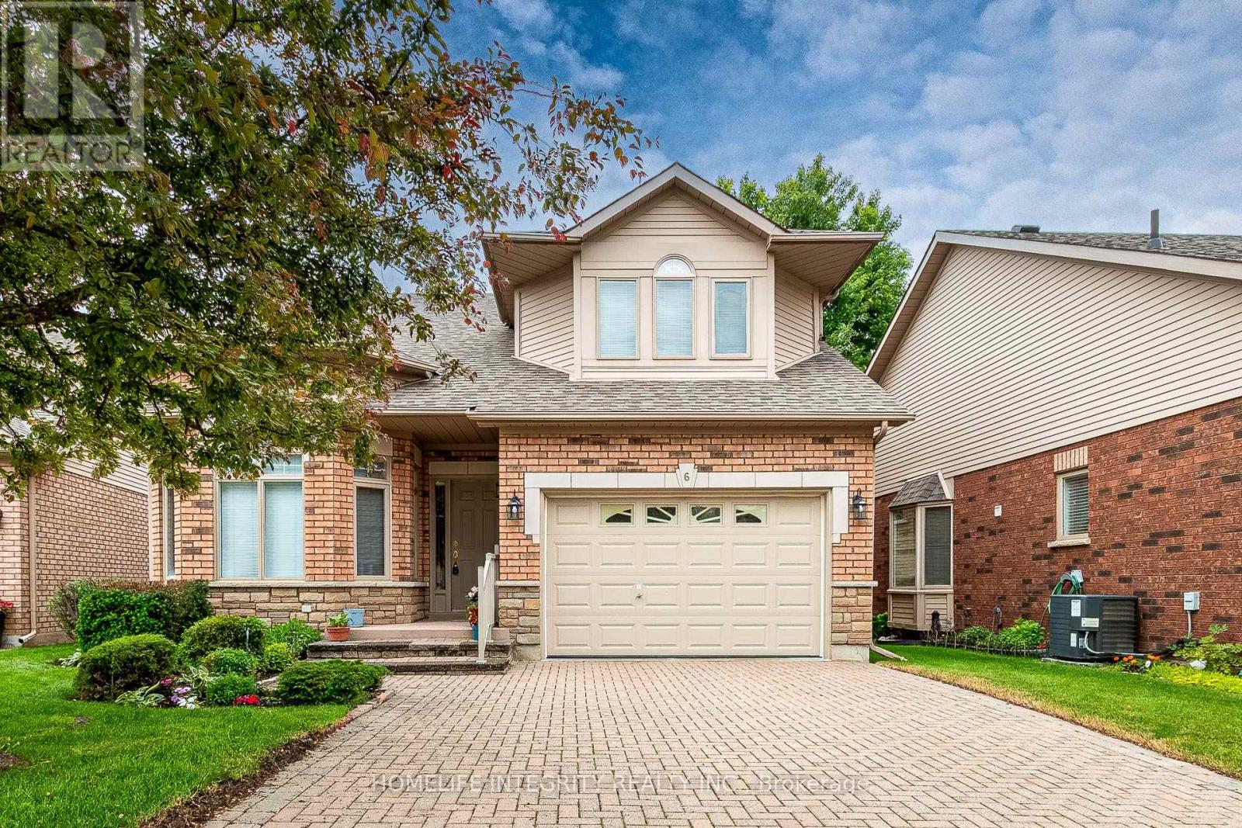3 - 700 Summeridge Drive
Vaughan, Ontario
Welcome to 700 Summeridge Dr #3 a rarely offered townhome in Vaughans sought-after Thornhill Woods community. This bright and spacious 3-bed, 3-bath home offers ~2,060sqft above grade, plus a professionally finished basement (2024) with separate entrance from garage ideal for in-laws or future income potential. Thoughtfully upgraded: roof (2019, 10-yr warranty), Nest thermostat (2019), fridge (2020/2021), stove (2023), washer-dryer (2024), custom closets (2023), 2/F new toilet bowls (2025) and abundant pot lights throughout for a warm, modern touch. Open-concept layout with granite kitchen counters and a cozy family room overlooking the backyard. Walk to North Thornhill CC, parks, clinics, cafés, No Frills, T&T, and top schools incl. Stephen Lewis SS. Easy access to Rutherford/Maple GO & Hwy 407/400. Stylish, move-in ready, and filled with light a true gem! (id:60365)
2 Aegis Drive
Vaughan, Ontario
Exceptional 4+1 Bedroom Home on a Premium Corner Lot in Prestigious Patterson! Welcome to your dream home in one of Vaughans most desirable neighborhoods of Valleys of Thornhill! This elegantly appointed 4+1 bedroom, 5 bathroom home offers the perfect blend of luxury, comfort, and functionality. Nestled on a premium corner lot, this property boasts impressive curb appeal and a thoughtfully designed layout ideal for families of all sizes. Step inside to find 9-ft ceilings on the main and 9 ft ceilings on second floors, creating an airy and spacious atmosphere throughout. The open-concept main floor wrapped around with large windows is filled with light and is perfect for both daily living and entertaining, featuring sun-filled living and dining areas that flow seamlessly into a modern kitchen. It features an inviting foyer with a large walk-in closet with closet organizers; hardwood floors throughout main and second floor (NO carpet in this home); updated light fixtures and LED pot lights throughout; designer paint throughout; direct access to garage; newer garage doors; newer dishwasher, microwave hood washer & dryer; landscaped grounds! Upstairs, youll find four generous bedrooms, including a serene primary retreat with a 6-pc spa like ensuite and a huge walk-in closet offering closet organizers, along with the added convenience of a second-floor laundry room. The fully finished basement includes a 5th bedroom, full bathroom, and additional living space - ideal for in-laws, guests, extended family, or a home office setup. Located in the heart of Patterson, you're close to top-rated schools, parks, shopping, and transit. This is the one you've been waiting for - schedule your private showing today and fall in love! Dont miss it! What's your offer! See 3-D! (id:60365)
52 Stoyell Drive
Richmond Hill, Ontario
Stylish 3-Bedroom Townhome in Prestigious Jefferson Community. Step into style and comfort with this beautifully maintained 3-bedroom townhome, perfectly situated in the highly sought-after Jefferson community. Bathed in natural light, the open-concept layout is ideal for modern livingfeaturing a spacious eat-in kitchen with views of the private backyard, perfect for family meals or entertaining friends.The bright and airy primary bedroom boasts a 3-piece ensuite, offering a private retreat to unwind after a long day. An extended driveway with no sidewalk allows for extra parking convenience. Enjoy the best of both worlds just minutes to Hwy 404 for easy commuting, yet surrounded by nature with scenic trails, serene lakes, golf courses, the Oak Ridges Moraine, and North Lake walking trails all nearby. Located within walking distance to top-ranked Beynon Fields Public School (French Immersion), community parks, and a host of local amenities, this home offers an exceptional blend of comfort, convenience, and lifestyle. Dont miss this rare opportunity to own a home in one of Richmond Hills most desirable neighborhoods! ((Some photos are virtually staged to showcase the property's potential.)) (id:60365)
17 Bellflower Crescent
Adjala-Tosorontio, Ontario
This brand-new, ***above-grade 5091 sqft*** **NEVER LIVED IN** luxury detached house sits on a premium **70-foot lot** and features a **Triple-car garage*** with a **10-car parking**. - 5 bedrooms and 5 bathrooms- Modern*** two-tone kitchen*** with spacious cabinetry,*** Brushed Bronze Handles *Matching* with ***APPLIANCES HANDLES & KNOBS***, an **Extra-large Central Island**, walk-in pantry, separate servery, high-end built-in appliances, **Pot filler** above the gas stove, and **quartz countertops** Throughout the house- **Separate living, dining, family, and library.** * (library can be converted to a bedroom)*- EXTRA Large laundry room with** Double doors spacious linen closet*, and access to the garage from MUD ROOM and **2 accesses to the basement from home** - Each bedroom has an upgraded attached bathroom and walk-in closet; master suite features dual closets (** HIS/HER CLOSETS**) and an en-suite bathroom with glass STANDING Shower, Soaking Tub, A Separate drip area with door and makeup bar- Huge media room with large window on the second floor- A separate **Walk in linen closet** on the second floor. Central vacuum rough-in and **Security wiring throughout the house.** This property offers a wide lot ***WITH NO SIDEWALK**** and a luxurious layout. (id:60365)
101 Farrell Road
Vaughan, Ontario
A Luxury Beautiful Home Built By Aspen Ridge, 4885Sf Living Space + Basement W/ 4 Ensuite Bright Bdrms W/ Spectacular Impressive Room Size. Newly Painted & Hardwood Flooring Thur/Out. Spectacular Large Gourmet Kitchen W/ Extra Long Granite Centre Island, Extended Cabinets, Walk-In Pantry, Servery, High-End Built-In S/S Appliances W/ 8 Gas Burners. Wine Bar W/ An Extra Walk-in Pantry. Library On Main Floor. Primary Bdrm W/ Gym Rm or Used as Nursary Room, Sauna & Humongous Walk-In Closet! Sun-Filled Home Features Excellent Layout With Soaring High Ceilings, 10' On Main, 9' On 2nd Floor & Basement, Upgraded Tiles, Stairs & Pickets/Railings. Close To Schools, Especially Top Ranking St. Theresa Cathalic HS & St Charles Garnier Cathalic ES, Trail, Parks, Go Station, Restaurants, Groceries, Hospital, Medical Centre & More!! School Ib Program Alexander Mackenzie High School, Hospital & Medical Center Nearby. (id:60365)
28 Rougeview Park Crescent
Markham, Ontario
Beautifully maintained & updated 3+1 bedroom, 4-bathroom traditional 2-story freehold townhome located in the highly desirable Upper Greensborough community of Markham. This 10-year-old home sits on a quiet family friendly street right next to beautiful parks and trails. Featuring 9-foot ceilings, lots of pot-lights, open concept layout, hardwood flooring throughout, an upgraded oak staircase, and large windows that fill the space with natural light. Smoke-free & Pets-free, maintained by a single meticulous owner, it has been freshly painted and kept in pristine condition. The modern kitchen is equipped with oversized center island with dual undermount sink, stainless steel appliances, and custom-built pantry storage. 3 spacious bedrooms upstairs with a convenient 2nd-floor laundry room; the primary bedroom features walk-in closet with his & hers setup, and a 4-piece ensuite bathroom with oversized bathtub; A fully finished basement offers an extra bedroom and full 3-piece bathroom, laminate flooring throughout, above ground windows and spacious living space, ideal for guests, in-laws, or a private office. Outside, enjoy an oversized backyard retreat with stone patio, perfect for entertaining! Freshly painted garage with direct access and finished flooring, and a long driveway parks 2 extra cars with no sidewalk; Minutes to Go-train station, top-rated schools, and everyday amenities. Upper Greensborough is a quiet, friendly neighborhood next to parks, walking paths, and a welcoming community, with a wonderful mix of young families and elder residents who enjoy walking through the streets and parks in a safe and welcoming environment. Freshly painted & Move-in ready! Do Not Miss This One!! (id:60365)
80 Eddington Place
Vaughan, Ontario
Absolutely gorgeous family home in the desirable Maple community. An expansive and extremely bright 17-foot foyer with an elegant chandelier warmly welcomes you inside. The home showcases hardwood floors on the main and second levels, complemented by large windows throughout. The eat-in kitchen features updated and extended cabinetry.Additional highlights include a 5.5-foot-wide front door, central vacuum, Google Nest climate control, and a garage door opener with two remotes. The finished basement provides extra living space with direct garage access, a storm room, and generously sized bedrooms.Offering 1,814 sq. ft. above grade and over 2,700 sq. ft. of total living space, this home is perfect for families. Step outside to a beautiful deck, ideal for BBQs and outdoor entertaining.Conveniently located within walking distance to Wonderland, Maple High School, Sports Village, transit, and local amenities. Just minutes to the hospital, Vaughan Mills, and Hwy 400. (id:60365)
403 - 1 Royal Orchard Boulevard
Markham, Ontario
Welcome to 1 Royal Orchard Blvd, Unit 403 where sunlight streams in all day through floor-to-ceiling slider, opening onto a rare oversized balcony with southern exposure and tree top views. Inside, the thoughtfully designed L-shaped living and dining area offers flexible space for entertaining or quiet evenings at home. With two generously sized bedrooms, plenty of storage, and unbeatable proximity to golf, parks, and shopping, this condo combines comfort, convenience, and lifestyle. All in a well-managed building with resort-style amenities.. Features include new flooring, a modern kitchen, an ensuite laundry, and freshly painted throughout. Enjoy the full-length balcony with unobstructed south-facing views. This is a well-maintained building just a short walk to Yonge St., TTC, parks, schools, and shopping. Quick access to Highway 407. The future TTC subway station will be at the doorstep. Ownership includes membership in the Orchard Club recreation center. It is situated on the grounds and consists of an indoor pool, sauna, exercise room, basketball court, and party room. This unit is a pleasure to show. (id:60365)
106 Mcdonnell Crescent
Bradford West Gwillimbury, Ontario
Beautiful 4-bedroom detached home in a great family neighbourhood in Bradford! This spacious Home offers 2,552 sq ft (as per builder) with 9-ft ceilings on the main floor. Bright and open layout with a separate Living, dining room and a sunny family room with a gas fireplace. The upgraded kitchen features quartz counters, a stylish backsplash, crown moulding, a centre island, and a breakfast area with a walk-out to the backyard. The Foyer area has 17 feet cieling give it a very spacious and modern look. The large primary bedroom has a 5-piece ensuite with a glass shower and a tub. Close to everythingwalk to Sobeys, the community centre, parks, schools, and more. A perfect home for your family! (id:60365)
23 - 6 La Costa Court
New Tecumseth, Ontario
Stop the car...This lovely home is situated on a quiet courtyard in the beautiful adult lifestyle community of Briar Hill. The spacious living room has soaring cathedral ceilings, a gas fireplace, and hardwood flooring. A main floor/den family room is perfect for a separate office or reading nook. Two bedrooms are designated as "primary", both with ensuite bathrooms. The lower level has a spacious rec room (gas fireplace, a guest bedroom, 3 pce bath, and plenty of storage space Enjoy golfing on the local golf course, shopping in nearby Alliston. Excellent commuter location (id:60365)
59 Cozens Drive
Richmond Hill, Ontario
A Beautifully Renovated Family Home in One of Richmond Hill's Most Sought-After Neighborhoods! Located in the heart of Oak Ridges. This stunning 3-Bedroom, 4-Bathroom home offers the perfect blend of comfort, elegance, and functionality. Nestled in a quiet, family-friendly community with mature trees, top-rated schools, parks, and walking trails. This property is ideal for families, professionals, and investors alike. Spacious, sun-filled dining and living/large windows/functional layout that's perfect for both entertaining and day-to-day living. The kitchen offers ample cabinetry, appliances, and a backsplash, overlooking the backyard. 3 generously sized bedrooms with large closets, natural light, and warm finishes. The primary bedroom includes a walk-in closet and a private 4-piece Ensuite. Newly professionally renovated Basement. This versatile area is perfect for a family room, home office, guest suite. Fully fenced backyard/Amazing deck . Situated close to top-rated schools, transit, shopping, restaurants, lakes, and golf courses, 59 Cozens Dr is more than just a house, its a home where lasting memories are made. With easy access to Highway 404 and the GO Station, commuting is a breeze, while still enjoying the peace and charm of suburban living. Don't miss this incredible opportunity to own a move-in-ready home in one of Richmond Hill's most desirable area. (id:60365)
149 Blue Dasher Boulevard
Bradford West Gwillimbury, Ontario
Discover this impeccable 4-bedroom, 4-bathroom, 2-car garage home, built by Great Gulf! Situated in the prestigious Summerlyn community, this residence offers the perfect blend of style, comfort, and elegance. The moment you step inside, you're greeted by a thoughtful, open-concept layout and soaring 9-foot ceilings on the main floor. High-quality finishes like hardwood floors, crown moldings,5" baseboards, quartz counters, pot lights, and large windows that flood the home with natural light. The sun-drenched family room with its dramatic 11-foot vaulted ceiling and fireplace is the centerpiece of the home. Modern kitchen built for both style and function. It features quartz countertops, gas stove, pantry, and semi-island with a breakfast bar. The kitchen seamlessly connects to a breakfast area with walkout to the deck, as well as a large living and dining area, creating a perfect open-concept layout for family life and entertaining. The Entertainer's Dream Basement is a finished lower level designed for entertainment and relaxation. The spacious recreation room features wet bar with a wine fridge and a large center island, making it the perfect spot for hosting parties. The open-concept office space and a modern 3-piece bathroom with a frameless glass shower complete this versatile area. Step outside to your private backyard paradise, with comfy deck, completed with a louvered pergola, interlocked patio, and an above-ground pool-perfect for summer days. Close to top schools, parks, and the BWG Community Centre. Commuting and daily errands are a breeze, with the GO Station, Highway 400. Short 10-15 min drive to Costco, Upper Canada Mall, and a variety of restaurants and more. This location truly combines a peaceful community feel with urban convenience. (id:60365)













