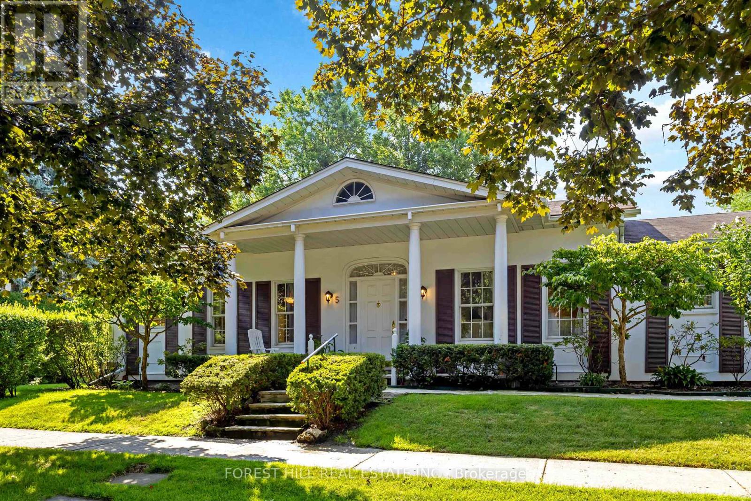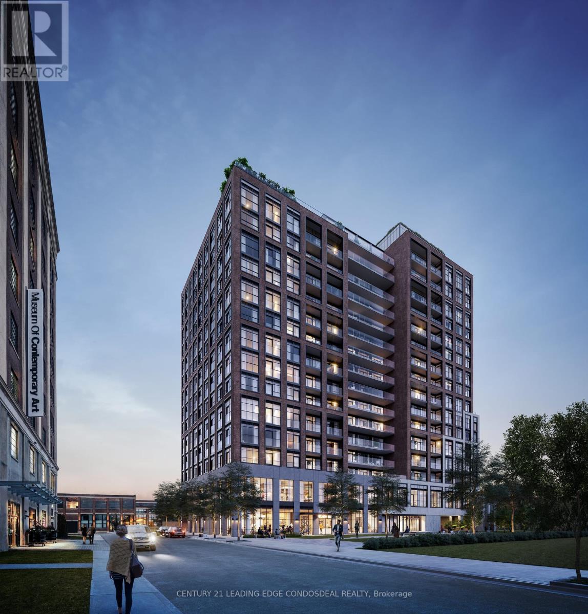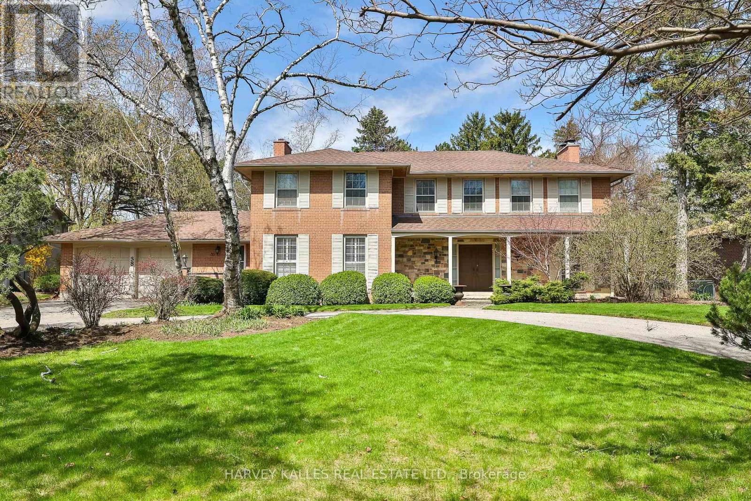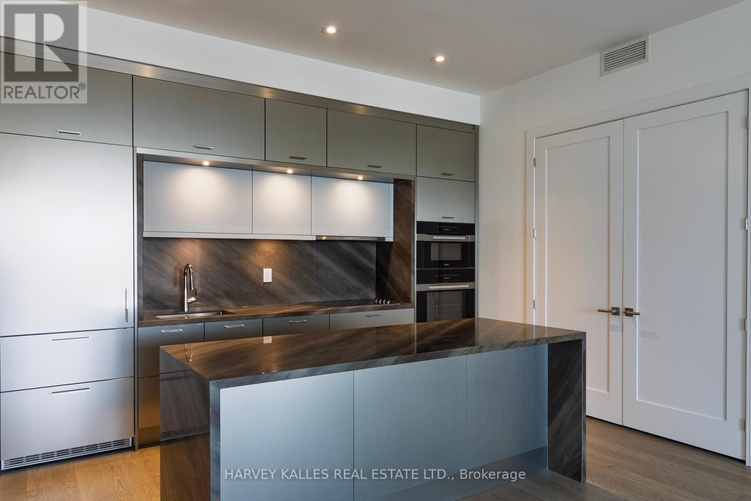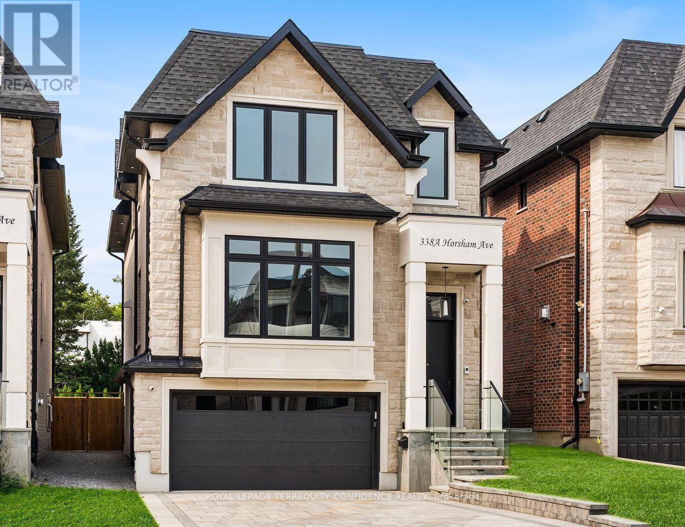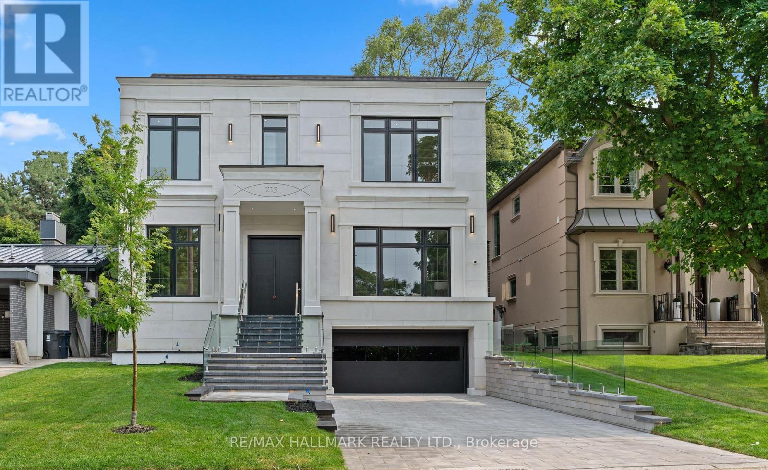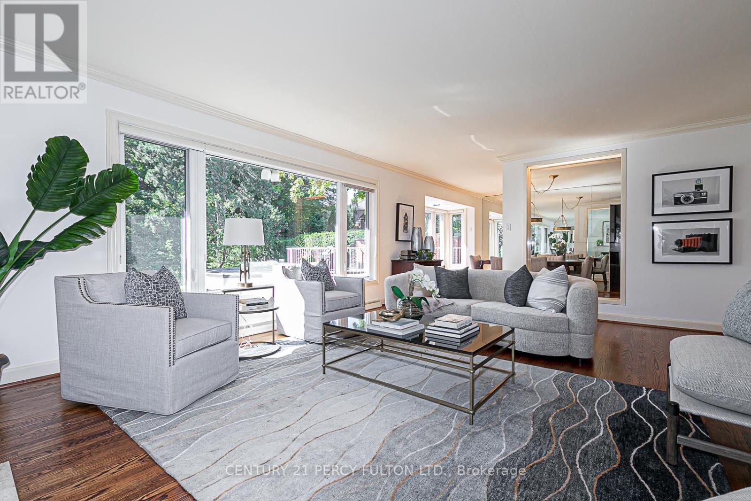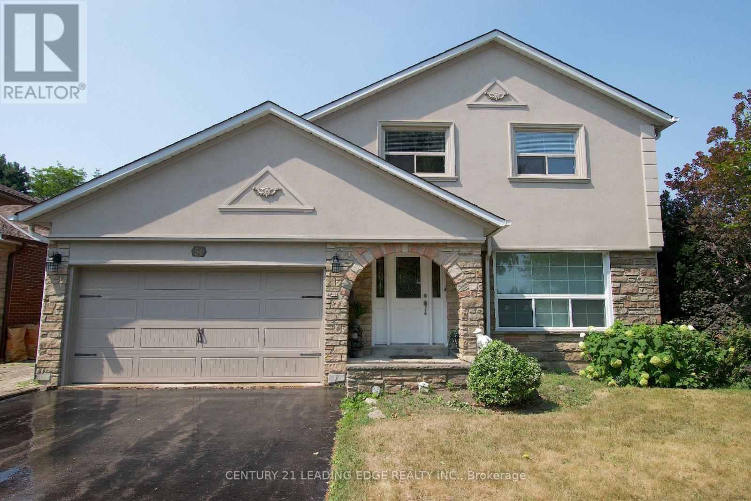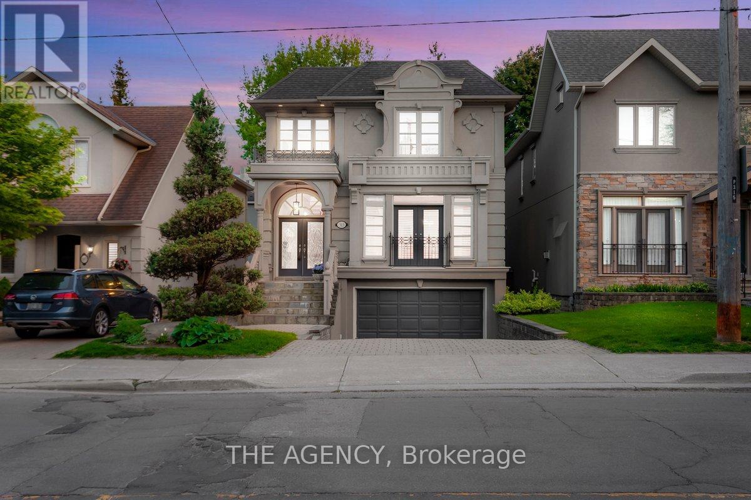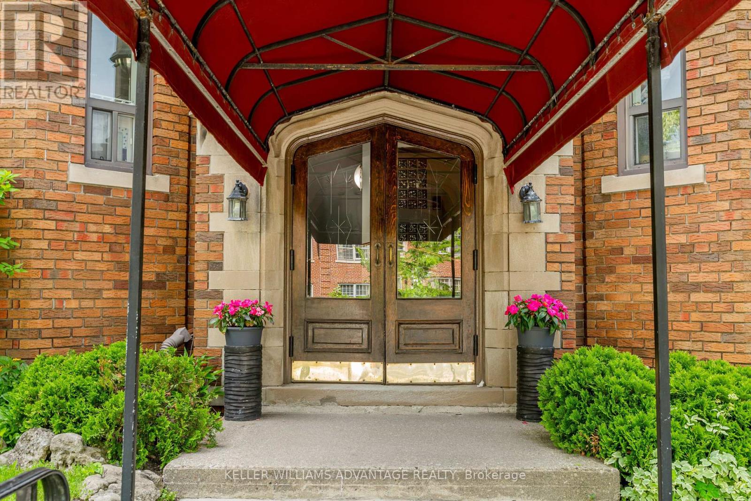5 Ames Gate
Toronto, Ontario
Meticulously kept Bungalow that is the perfect condo alternative with gorgeous high ceilings! Nearly 2000 SF, updated Kitchen with walkout to garden, jacuzzi tub, central vac, cedar closet, ramp from garage for easy entrance. Live in beautiful Windfields, on a quiet tree lined street steps from TTC. Neighbourhood has everything you need: parks, shopping, restaurants, and amenities! Move right in or renovate to your liking- easy to add third bedroom using existing layout. Open House Saturday 20th and Sunday 21st 2-4 pm. (id:60365)
404 - 181 Sterling Road
Toronto, Ontario
This stunning 1-bedroom + den condo offers the perfect blend of modern living and urban convenience. With over 600 sq ft of thoughtfully designed space and a 67 sq ft south-facing balcony, this unit is filled with natural light and features soaring 9-foot ceilings. Whether you're relaxing or entertaining, the large balcony adds valuable outdoor living space. Located in the vibrant Sterling Junction neighbourhood, residents enjoy unmatched connectivity with a perfect transit score just a short walk to the UP Express, GO Transit, streetcars, and the subway. The area is known for its eclectic mix of cafés, restaurants, galleries, parks, and a dynamic, ever-evolving community. The House of Assembly is developed by Marlin Spring Developments in partnership with Greybrook Realty Partners and offers exceptional amenities, including a state-of-the-art wellness centre, yoga studio, and a rooftop terrace complete with BBQ stations, lounge and dining areas, a children's play zone, and a dog run. Currently in Occupancy, this is a rare opportunity to own in one of Toronto's most exciting new communities. (id:60365)
38 Fifeshire Road
Toronto, Ontario
Nestled on one of Toronto's most coveted streets, 38 Fifeshire Road offers an unparalleled opportunity to craft a bespoke masterpiece in the heart of the illustrious Bayview and York Mills enclave. Spanning nearly 1/2 an acre, this expansive ravine lot is a canvas of serenity and prestige, framed by lush greenery, mature trees, and the tranquil beauty of its natural surroundings. With exceptional frontage, depth, and breathtaking ravine vistas, this property is a dream for visionary architects and discerning homeowners. The existing residence, boasting nearly 5,000 square feet of well-appointed living space, provides a foundation of grandeur, yet the true allure lies in the lands potential. Imagine a custom-designed estate with sweeping outdoor terraces, infinity pools, or private gardens all tailored to your unique vision of luxury. Located just moments from Toronto's finest offerings, including Bayview Villages upscale shopping, elite private and public schools, gourmet dining, exclusive clubs, and seamless access to Highway 401 & DVP, this address marries tranquility with connectivity.38 Fifeshire Road is not merely a home its a legacy in the making, a rare chance to define timeless elegance on one of Toronto's most iconic streets. Seize this moment to build your dream. A rare legacy estate awaits! (id:60365)
701 - 155 Merchants Wharf
Toronto, Ontario
Luxury Waterfront Bliss at Aqualuna Where Elegance Meets the Lake At Aqualuna by Tridel, the sparkling crown jewel of Toronto's waterfront, life flows as effortlessly as the waves at your doorstep. This 2-bedroom + den, 3-bathroom masterpiece spans an airy 1,367 sq. ft., with soaring 11-foot ceilings that fill the space with light and grandeur a rare feature you'll treasure every day. A private 100 sq. ft. balcony showcases breathtaking, unobstructed lake views, with three access points from both bedrooms and the hallway, creating a seamless connection between refined interiors and serene outdoor living. Inside, every detail radiates sophistication: smart home technology, a fully integrated Miele kitchen, and over $30,000 in premium upgrades deliver style and function in perfect harmony. The EV-ready parking space keeps you future-forward and eco-conscious. Life here places Toronto's best at your fingertips stroll the boardwalk, relax at Sugar Beach, or explore the Distillery District. Iconic attractions like the CN Tower, Scotiabank Arena, and Rogers Centre are minutes away, while Loblaws, LCBO, and direct highway access make city living effortless. Resort-style amenities set a new standard: a spectacular outdoor pool with lake views, state-of-the-art fitness center, yoga studios, sauna, billiards, media lounges, and elegant entertaining spaces. This exclusive assignment sale is a rare chance to secure one of the cities' most coveted waterfront addresses. Perfect as a forever home or a prestige investment, Aqualuna delivers on every dream. Every day feels like a getaway right at home. Motivated seller (id:60365)
338a Horsham Avenue
Toronto, Ontario
Welcome to this masterpiece of elegant design in the heart of the coveted Willowdale West neighborhood. At 338A Horsham Ave, discover warmth & luxury in this home with a spacious interior, extensive use of slabs, and refined finishes throughout. Enter to find the living and dining rooms with beautiful detailing: wall paneling with rounded corners, a cozy fireplace, double pot lights, built-in speakers, and an abundance of light flowing in from the large bay window. Continue on to the sublime eat-in kitchen, that comes equipped with a porcelain slab kitchen island, high-end Miele built-in appliances, serene breakfast area, large built-in bench, tall wine rack, and a walk-out to the deck. The magnificent family room features a vapor fireplace, built-in speakers, built-in shelves, a stunning design & wall paneling, and a view of the backyard. Upstairs, 4 bedrooms and a convenient laundry room grace the second floor; including the peaceful primary room, with a dazzling fireplace, built-in speakers, walk-in closet, and luminous 6 piece ensuite with heated floors. Soaring 12' ceilings elevate the basement, which features heated floors throughout. The recreation room boasts a grand wet bar, built-in speakers, fireplace, above grade windows, and walk-up; and an additional bedroom & bathroom provide even more opportunity. Additional features include a double car garage; 2 laundry rooms (basement rough-in); exquisite millwork & modern double LED pot lights throughout. Close to many high-ranking schools and tranquil parks. Live with comfort at this truly exceptional home, and experience modern leisure and luxury, in a highly convenient location. (id:60365)
215 Northwood Drive
Toronto, Ontario
Exceptional Custom Home in Willowdale. A true masterpiece of design, quality, and craftsmanship. Featuring soaring 12-ft ceilings on the main floor, 10 ft on the second, and 9 ft in the basement, this sun-filled home boasts a perfect balance of grandeur and warmth. The elegant main floor welcomes you with a heated foyer, formal living and dining rooms with a feature marble fireplace, and a private office ideal for working from home. The chef-inspired kitchen is equipped with premium Thermador appliances, including a built-in coffee machine, oversized fridge/freezer, gas cooktop, and a walk-in pantry with a built-in beverage cooler. The open-concept family room and breakfast area walk out to an extra large deck with glass railing and a professionally landscaped backyard with built-in outdoor speakers, perfect for indoor-outdoor living.State-of-the-art home automation includes built-in audio in the family room, kitchen, dining room, primary bedroom, ensuite bathroom, basement rec room, and backyard. Additional features include a video surveillance system with 4 exterior cameras, an intercom system on both levels, and two zoned HVAC systems with smart thermostats.Upstairs, the luxurious primary suite features a spa-like 5-piece ensuite with heated floor and an oversized walk-in closet. The second and third bedrooms each enjoy their own 4-piece ensuite bathrooms and walk-in closets. A central skylight brings natural light into the upper hall.The fully finished basement with radiant heated floors includes a guest bedroom, full 3-piece bathroom, bar with island and wine rack, and a spacious recreation areaideal for a home gym, theater, or in-law suite.Additional highlights include: Heated front porch and front steps for winter safety, Two independent HVAC systems, Smart lighting control throughout main areas and exterior, Premium finishes and materials throughout, and masterpiece lighting design. An unmatched offering--this home must be seen to be truly appreciated. (id:60365)
4 Page Avenue
Toronto, Ontario
Cottage Living in the Heart of the City! Welcome to this stunning 70 ft x 200+ ft premium ravine lot, offering the perfect blend of nature and luxury. With lush perennial gardens, mature landscaping, and a sparkling outdoor saltwater concrete pool, this home is a private retreat just minutes from the city;s best amenities. Step inside this beautifully updated ranch bungalow, where over 4,000 sq. ft. of living space (including an 800 sq.ft addition) provides comfort, style, and endless possibilities. Enjoy: A gourmet kitchen designed for culinary enthusiasts; Four fully renovated bathrooms with high-end finishes; Spacious, light-filled rooms perfect for everyday living and entertaining. Nestled in a prime location with easy access to Sheppard subway, GO train, Bayview Village shopping, and top-rated schools, this home is an entertainers dream - offering city convenience with a tranquil, cottage-like feel. Don't miss this rare opportunity to own a one-of-a-kind ravine property! (id:60365)
16 Elderwood Drive
Toronto, Ontario
Elegance on a Rare 60-Foot Lot in Forest Hill South Ideally positioned on a premium 60-foot frontage in one of Toronto's most prestigious neighborhoods, this renovated residence blends timeless architecture with modern comfort. The main floor offers formal living and dining rooms with French doors and expansive windows that fill the home with natural light. An inviting family room with fireplace anchors the heart of the home, while the updated kitchen features newer appliances and ample space for everyday living and entertaining. With five generously sized bedrooms and five upgraded bathrooms, including a primary suite with a 6-piece ensuite, every detail speaks to thoughtful design and functionality. Highlights include hardwood floors and pot lights throughout, a finished basement with a separate entrance, and a self-contained second-floor Suite ideal for extended family, guests, or added income potential. Located within walking distance to Forest Hill Village, top-rated public and private schools, parks, restaurants, shops, and transit, this is a rare opportunity to own a beautifully upgraded home on one of Forest Hill South's most sought-after streets. (id:60365)
1413 - 87 Peter Street
Toronto, Ontario
In the heart of Toronto's Entertainment district off King St West. Steps from King, Spadina Streetcars and university Subway line. CN tower, Groceries, Banks, LCBO, restaurants. 10min walk from Financal district, China town, waterfront, West Queen West. One of the best locations in Downtown Toronto. Unbeatable convenience with a perfect 100 Transit Score and a 99 Walk Score. You'll be steps from TTC & subway stations, supermarkets, shopping, theaters, TIFF, Rogers Centre, CN Tower, U of T. Just half a block north of world-class theatres and restaurants on King West, and only a couple blocks south of the chic boutique shopping, avant-garde galleries and trendy nightlife of Queen West. 24-hour Concierge, Welcoming lobby with visitor seating lounge, Party room with adjacent bar lounge and media lounge, Dining room that can be closed off separately for private functions, Convenient catering kitchen, Games room with billiard tables, open lounge seating, unique wall niche seating and walk-out to a landscaped outdoor terrace, Main outdoor terrace features lounge seating, BBQ facilities and dining areas, Theatre lounge with pod seating, Fully-equipped gym with separate cardio and weight areas, Separate yoga room for yoga and/or exercise classes, Co-Ed steam room, Four passenger elevators and Convenient on-site bicycle storage. (id:60365)
54 Avonwick Gate
Toronto, Ontario
Spacious & Elegant Family Home in Parkwoods-Don Mills! Nestled in the sought-after Parkwoods neighborhood, this stately 4+1 bedroom, 3-bath detached home offers 3,000 sq. ft. of total living space on a 50 x 140 lot. With a double-car garage, a fully fenced oversized backyard, and a covered stone patio perfect for enjoying sunset views, this home is designed for both comfort and elegance. Inside, hardwood and ceramic flooring flow throughout, complemented by modern lighting, new window treatments, and fresh paint. The updated kitchen boasts sleek black-finished appliances, including a fridge, stove, and dishwasher. Perfect for entertaining, the spacious living and dining rooms seamlessly connect, while the huge family room featuring a wood-burning fireplace and a walkout to the backyard adds warmth and charm. Located in a mature, family-friendly neighbourhood, this home is within walking distance of top-rated schools (Public, Catholic, French Immersion, Private, and I.B.), as well as parks, nature trails, a community centre, a tennis club, and shopping plazas/malls. Minutes from the DVP, 401, 404, and the TTC, makes commuting very convenient. If your family is looking for space to grow, create lasting memories, and enjoy a vibrant community, this well-built and well-loved home is for you! (id:60365)
313 Broadway Avenue
Toronto, Ontario
Nestled in Torontos prestigious Bridle Path neighbourhood Bayview and Broadway, this beautifully built, light-filled home blends timeless elegance with modern functionality in a prime midtown location. Offering approximately 3,500 sq.ft. of total living space, its perfect for families seeking refined city living with ample room to entertain, relax, work, and grow. The open-concept main floor welcomes you with a generous foyer, soaring ceilings, hardwood floors, and custom millwork. Gracious living and dining areas feature crown molding, a fireplace, and large windows, while the chef-inspired Irpinia kitchen boasts granite countertops, a centre island, two wine fridges, built-in cabinetry, and a breakfast area overlooking the serene backyard through double French doors. A sun-filled family room with built-ins and fireplace completes the heart of the home. Upstairs, the private primary suite offers a stunning 5-piece ensuite, walk-in closet, and two additional closets, while three more spacious bedrooms with skylights and built-in organizers complete the upper level. The fully finished lower level offers outstanding versatility with a large recreation room, private bedroom with Murphy bed and built-ins, an additional office/bedroom, full laundry room, and walk-out access to a peaceful backyard retreat. Additional highlights include custom cabinetry, beautiful natural light throughout, and extensive storage, Heated Driveway. Ideally located steps to Leaside, Yonge & Eglinton, Sherwood and Sunnybrook Parks, top-ranked public and private schools including Leaside and Northern Secondary, Whole Foods, fine dining, boutique shops, and the new Eglinton LRT. A rare opportunity to own a move-in ready luxury family home or investment property in one of Torontos most coveted and convenient neighbourhoods (id:60365)
18 - 1646 Bathurst Street
Toronto, Ontario
Forest Hill South meets Cedarvale in this charming New York Style walk-up, a perfect opportunity to say goodbye to renting. Enjoy a spacious living room with a faux fireplace and large windows offering serene treetop views. The eat-in kitchen is ideal for casual dining, complemented by a primary bedroom spacious enough for a desk and featuring a double closet. Located centrally between Eglinton and St. Clair, and with a bus stop at your doorstep, transportation options abound. Explore nearby shops and restaurants within walking distance, or unwind with a leisurely stroll through Cedarvale Ravine. (id:60365)

