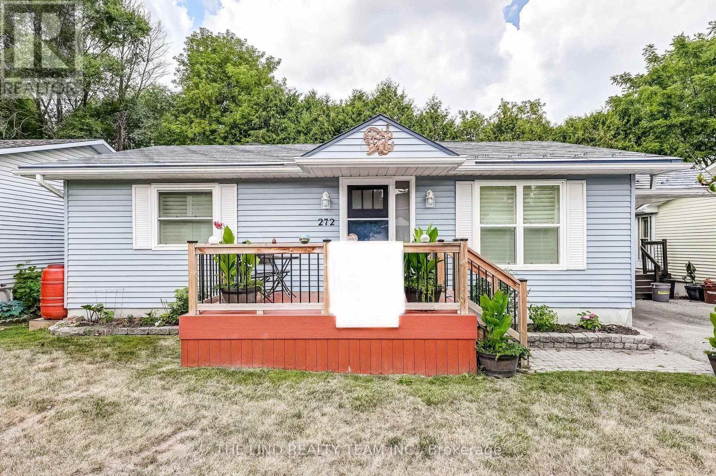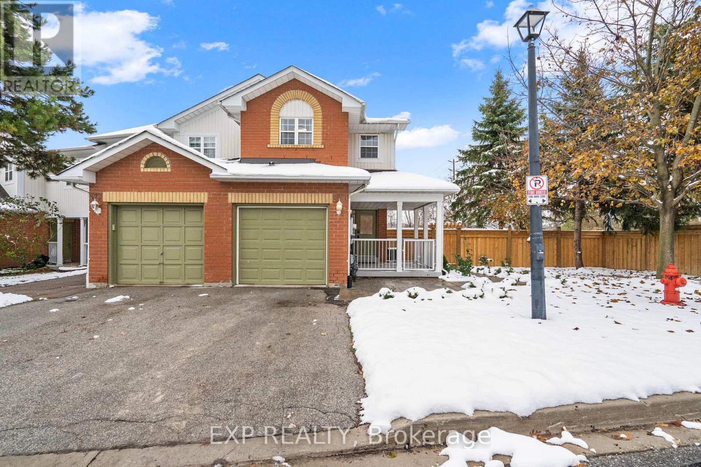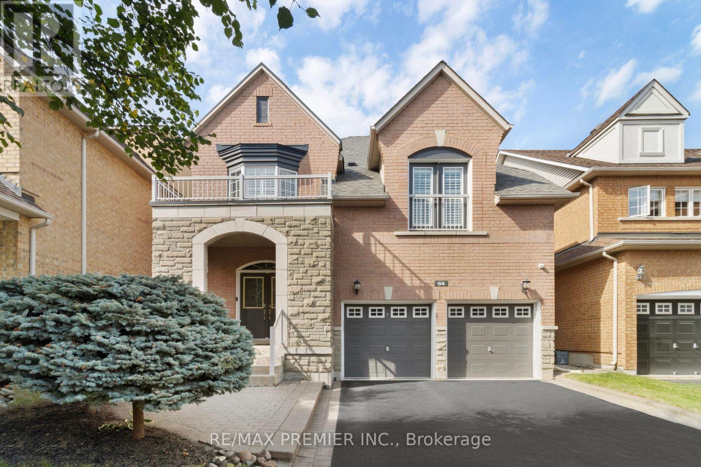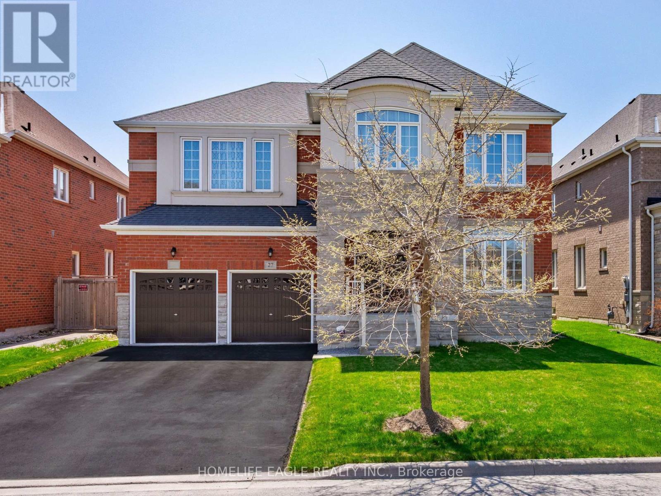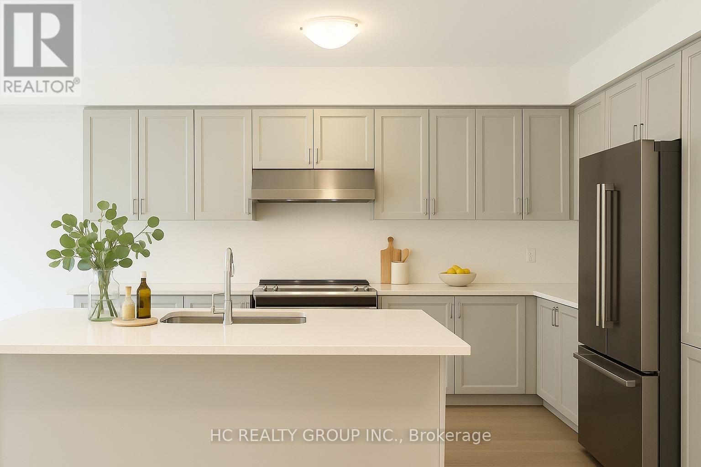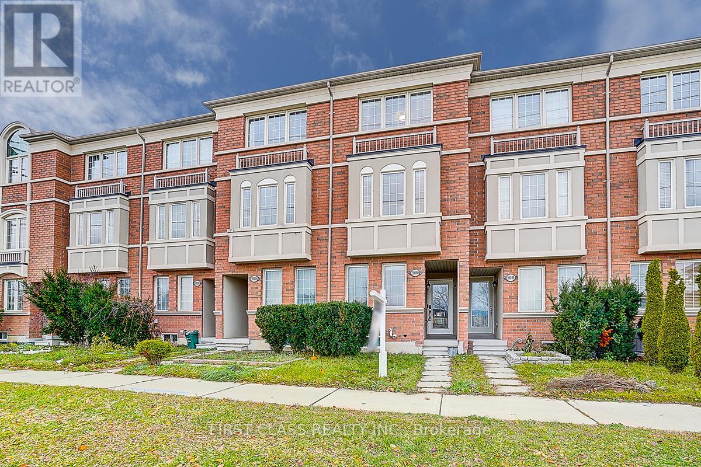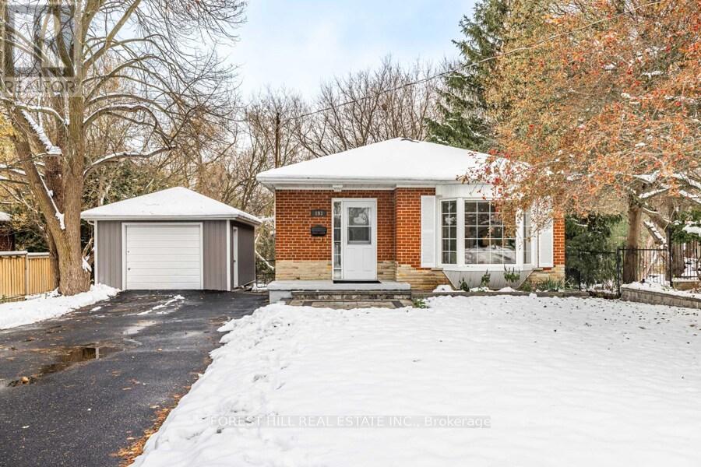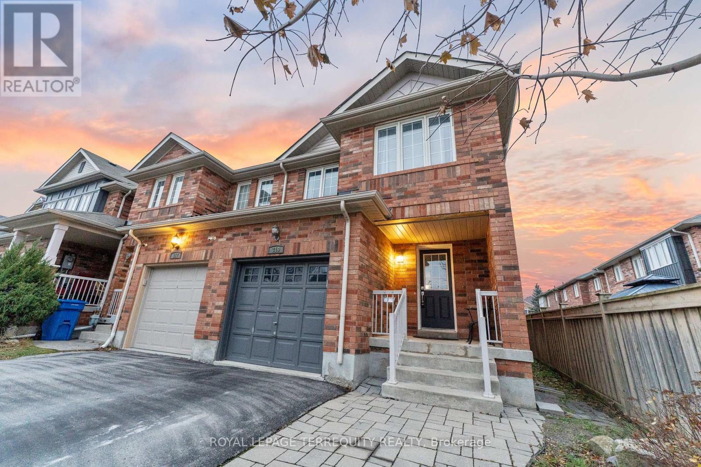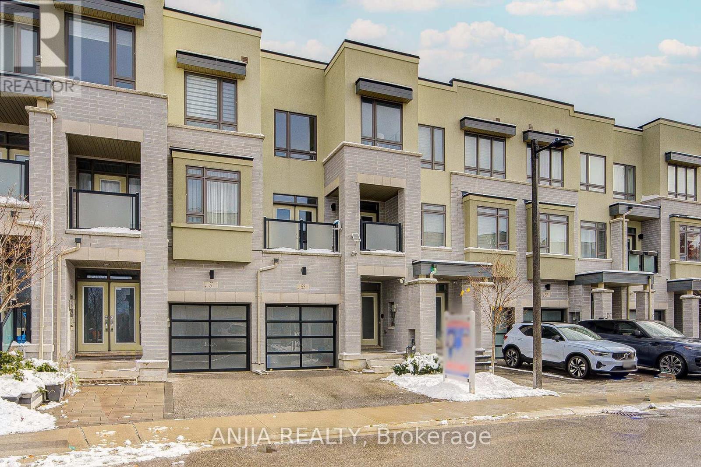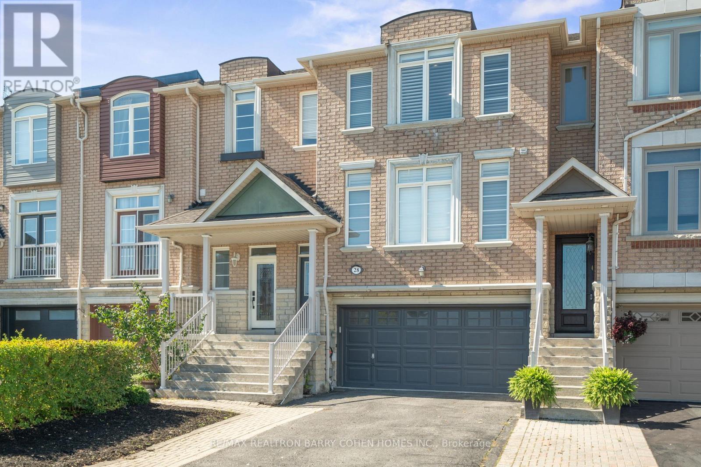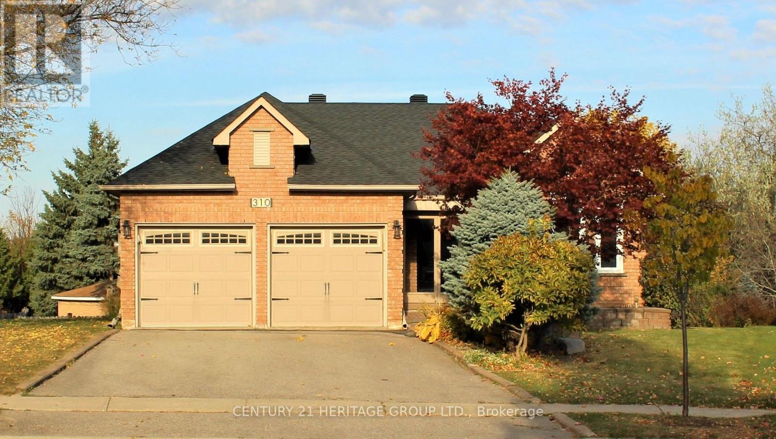126 Summitcrest Drive
Richmond Hill, Ontario
126 Summitcrest Drive presents a rare opportunity to own a fully renovated, detached home in one of Richmond Hill's sought-after neighborhoods. This residence has been meticulously updated with a modern open-concept layout-a feature that is rare in this area-creating a bright, flowing main floor ideal for contemporary living and entertaining. The living space is anchored by an elegant, updated wood-burning fireplace, offering warmth and character to complement the sleek design. The kitchen has been thoughtfully redesigned with premium cabinetry, a large central island, and stainless-steel appliances, seamlessly connecting to the dining and living areas. Expansive sightlines, abundant natural light, and refined finishes throughout the main level enhance both comfort and functionality. The upper level comprises four bedrooms and two fully renovated washrooms, including a luxurious primary bedroom with a private ensuite. The basement features a separate entrance, kitchen, living area, bedroom, and washroom. This versatile space is ideal for extended family, multi-generational living, or potential rental income where permitted, adding both convenience and flexibility. Additional highlights include a private driveway, attached garage, and fenced backyard, offering practicality and privacy. Situated close to highly rated schools, parks, shopping, transit, and major roadways, this home balances a tranquil residential setting with easy access to modern amenities. With its rare open-concept design, extensive renovations, updated wood-burning fireplace, and adaptable basement, 126 Summitcrest Drive offers a refined and modern lifestyle in Richmond Hill, appealing to buyers seeking both elegance and functionality. Open house Nov 29th and 30th from 1:15pm to 4:15pm (id:60365)
272 Jeff Smith Court
Newmarket, Ontario
Land Lease! Age 55+ Retirement Community! Rare Gem in Leisure Valley Newmarket Retirement Community! Located on a peaceful cul-de-sac in sought-after area designed specifically for residents 55+. This beautifully upgraded 2 br bungalow offers comfort, practicality and minimal maintenance! Situated on leased land, this home is ideal for those seeking a lower overhead cost, with a quieter, low maintenance lifestyle just minutes from Southlake Hospital, Riverwalk Commons, Main Street, and all major amenities! 7 mins to highway 404! Step inside to find hardwood flooring throughout, senior friendly bathroom updated with oversized walk-in shower with seat, hand shower and safety grab bars. The huge custom centre island gourmet kitchen features oak cabinetry, breakfast bar and flows effortlessly through garden doors to a spacious dining room walkout to oversized composite deck and privacy overlooking mature trees. This property is ideal for smartsizers, downsizers and retirees looking for comfort, efficiency and a peace of mind in a well-cared for home and community. Pets welcome! Subject to landlord agreement. **Lease land at $910 per month. Maintenance fee of $250.00 per month and Taxes billed monthly at $130.00. (Total Monthly cost of $1290.00 plus utilities). Fees include: Snow removal, grass cutting and exterior maintenance as per the Lease agreement (id:60365)
529 Winkworth Court
Newmarket, Ontario
Beautifully Updated End-Unit Townhome Backing Onto Conservation! This exceptional end-unit townhome sits on a premium lot at the end of a quiet court, offering expansive ravine and conservation views. Completely updated from top to bottom, the home features stunning wide-plank white oak engineered hardwood floors, a bright open-concept main level, and a chef-inspired kitchen with a gorgeous waterfall quartz island. The living/dining area opens directly onto a private deck overlooking the ravine-perfect for relaxing or entertaining, complete with a natural gas BBQ hookup. Upstairs, you'll find 3 spacious bedrooms including a primary suite with vaulted ceilings, a walk-in closet, and a beautifully updated 4-piece ensuite with modern designer fixtures. The walkout lower level extends the living space with a bright bedroom, full bath, indoor, outdoor workout room, office area, laundry, incredible storage space and direct access to the backyard-ideal for guests, in-laws, or a private retreat. With 3+1 bedrooms and 3.5 stylishly renovated bathrooms, this home offers exceptional space, modern luxury, and unmatched privacy. Conveniently located within walking distance to Newmarket High School (French Immersion), Pickering College, and Bogart Public School, as well as transit, recreation facilities, and just 5 minutes to Hwy 404. Furnace replaced in 2020, AC, Instant Hot water, all appliances just 2 yrs new! Everything done. A rare opportunity for an end-unit townhome with extensive ravine views in one of Newmarket's most desirable pockets-truly move-in ready! (id:60365)
64 Leameadow Road
Vaughan, Ontario
Executive Home In Thornhill Woods! Discover This Clean And Gleaming Upgraded Residence Offering An Exceptional Layout With Large Principal Rooms And Spacious Bedrooms. A Professionally Landscaped Exterior Features Interlocking Stonework On Both The Driveway And Backyard, Creating A Welcoming Curb Appeal And Perfect Outdoor Living Space. The Bright Breakfast Area Overlooks The Private Backyard, While The Bonus Third-Floor Loft Provides Endless Options For A Home Office, Gym, Or Retreat. Designed For Entertaining, The Home Offers A Generous Patio And Open-Concept Flow. Custom Upgrades Throughout Include Elegant Crown Molding, Pot Lights, And California Shutters, Blending Timeless Style With Modern Functionality. Located In The Heart Of Thornhill Woods, Enjoy Easy Access To Vaughan Mills Shopping, Trendy Restaurants, Quaint Cafes, Boutiques, Easy Access To Highways 407 & 400, Rutherford GO Station, And Vaughan Metro TTC Subway. A Short Walk To Top-Rated Schools And Nature Trails Makes This Home Perfect For Families. (id:60365)
27 Scarlet Way
Bradford West Gwillimbury, Ontario
The Perfect 5+1 Bedroom & 4 Bathroom Detached *Premium 50Ft Wide Frontage* Pool Sized Backyard *Located In Bradford's Family Friendly Neighbourhood* Enjoy 4,059 Sqft Of Luxury Living + 1,843Sqft Total Unfinished Basement Area W/ Separate Entrance* Beautiful Curb Appeal W/ Stone & Brick Exterior* No Sidewalk On Driveway W/ Ample Parking* Covered Front Porch & Double Main Entrance Doors* Sunny South Exposure & Functional Floor Plan* Main Flr Office W/ French Doors Overlooking Frontyard* Open Concept Living & Dining Rm W/ Pot Lights, Expansive Windows & Zebra Blinds *Perfect For Entertaining* Chef's Kitchen Includes *8Fft Centre Island W/ Custom Light Fixtures* Large Built In Double Pantry* Modern Cabinetry W/ High End KitchenAid Range & Refrigerator *Bosche Dishwasher* Sink Over Window W/ Reverse Osmosis For Drinking* Large Breakfast Area W/ 8FT Tall Sliding Doors To Sundeck* Large Family Room W/ Gas Fireplace W/Marble Mantle *Electric Zebra Blinds* Large Windows Bringing Ton Of Natural Light* High End Finishes Include Hardwood Flrs & Smoothed Ceilings On Main* Iron Pickets & Hardwood Steps ForStaircase* Upgraded Tiles In Foyer & Bathrooms* Interior & Exterior Potlights* Custom LightFixtures & Modern Zebra Blinds* Spacious Primary Bedroom W/ His & Hers Closet Including Custom Organizers* Spa-Like 5PC Ensuite W/ All Glass Stand Up Shower *Modern Black MOEN Shower Control* Double Vanity W/ Make Up Bar & Deep Tub For Relaxation* All Ultra-Large Bedrooms W/Access To Ensuite Or Semi Ensuite & Large Closet Space* 2nd Floor Multi-Functional Living Rm*Can Be Used As 6th Bedroom* 2 Access Staircase To Basement *R/I For Full Bathroom* 200AMPS Control Panel *Endless Potential* 2 Gated Fenced Backyard *Beautifully Landscaped* Huge Gap Between Neighbourhing Homes* Built By Reputable Builder Great Gulf* Close To Shops & Restaraunts On Holland St, Top Ranking Schools, Local Parks, Community Centre, The Bradford GO, HWY 400 & Much More* Don't Miss! Must See* (id:60365)
35 Jane Newlove Drive
Markham, Ontario
Perfect For Growing Families! This Brand-New Aspen Ridge Townhouse Offers 2,891 Sq. Ft. Of Bright, Open Living Space With 5 Spacious Bedrooms And A Huge Balcony W/ BBQ Gas Line For Outdoor Fun. 9 Feet Ceiling Throughout. Enjoy A Double Garage Plus 2 Extra Large Parking Spots. Plenty Of Room For Everyone. Built With Quality Craftsmanship And Thoughtful Design, It's Conveniently Located Near Schools, Parks, Shopping, And Transit. A Welcoming Home Where Your Family Can Settle In And Thrive! (id:60365)
10008 Mccowan Road
Markham, Ontario
Prime Berczy Location! 3 Storey Freehold Townhouse With Excellent Layout Plus A Large Outdoor Sundeck/Terrace! Your Clients Will Be Impressed! Feat. Bright Modern Kitchen With All S/S, Sunny And Spacious Living Rm, 3 Bedrooms And 2.5 Bathrooms. Top Ranking Schools: Pierre Trudeau Hs & Stonebridge Ps. Private Driveway And Direct Access From Attached Garage. (id:60365)
893 Srigley Street N
Newmarket, Ontario
*** RAVINE-LIKE SETTING(FEELS LIKE A COTTAGE)---STUNNING***TABLE---DEEP, RARE FIND! **65 x 135 Ft** updated * 2025 *kitchen with a large island, quartz countertops, and stainless steel appliances, seamlessly open to a spacious great room with smooth ceilings, pot lights, and a lovely bay window. New Flooring, Fresh Paint, The finished walk-out basement adds extra living space and versatility. Enjoy a private, fully fenced backyard oasis with a patio, deck, and pool perfect for entertaining. Recent updates include the kitchen, bathrooms, laminate flooring, windows, steel roof, furnace, central air, pool, appliances, decor, and landscaping. A true turn-key gem with exceptional indoor and outdoor living!**Hot Water tank new, Owen 2024**. (id:60365)
319 Penndutch Circle
Whitchurch-Stouffville, Ontario
OFFERS ANY TIME!! Don't miss out on this charming end unit! Privately situated with no home across the street, this is the perfect home for families seeking a peaceful blend of rural and city living. Ample natural light keeps the inside feeling bright and lively. On the ground floor, the open concept kitchen is complete with modern, stainless-steel appliances. It also features a convenient breakfast area with a beautiful view and walk-out to the fully fenced backyard. For a more elevated ambiance, the dining room is the ideal spot for everything from family dinners to dinner parties. Upstairs boasts 4 bedrooms. The primary bedroom is the perfect retreat with a 4-piece ensuite and walk-in closet. Staying connected to the broader community is easy! The attached garage and driveway provide 3 total parking spaces. York Region and GO Transit stops, parks, local farms, and shopping plazas are all just minutes away! (id:60365)
53 Harold Lawrie Lane
Markham, Ontario
This stunning luxury townhouse combines modern finishes, comfort, and convenience in one of Markham's most desirable neighbourhood pockets. Turn-key and ready to move in - don't miss this opportunity! Located at Bayview and John, this executive townhouse sits on a premium 113ft deep lot and offers around 1900 sq.ft of thoughtfully designed living space with bright east-west exposure. The contemporary open-concept layout features smooth ceilings with pot lights and a designer modern kitchen equipped with quartz countertops, a ceramic backsplash, premium cabinetry, high-end Miele appliances, and a striking custom fireplace wall. Freshly painted throughout for a clean, updated look. This home offers 4 bedrooms and 4 bathrooms, including a main floor bedroom with ensuite - ideal for extended family or flexible living arrangements. Enjoy multiple outdoor spaces, with walk-out deck balconies on every level and a walk-out backyard surrounded by greenery, creating your own private outdoor oasis perfect for entertaining or everyday relaxation. Prime location just minutes to Hwy 404/407 and surrounded by top-rated schools: Willowbrook PS, Thornlea SS, and St. Robert CHS. This exceptional home truly delivers the complete package - luxury, lifestyle, and location all in one. A rare find you won't want to miss. Book your private showing today and experience this remarkable home in person! (id:60365)
28 Mistywood Crescent
Vaughan, Ontario
The one you've been waiting for! Completely renovated and move-in ready, this stunning townhome offers over 2,000 sq. ft. above grade of luxurious living space. A rare double-car garage sets the tone for this exceptional home. The custom kitchen (2022) is a chef's dream, featuring state-of-the-art appliances, sleek finishes, ample storage space, and a large breakfast area with a walk-out to deck/BBQ. The open-concept great room is perfect for entertaining, showcasing wall-to-wall built-ins,a built-in desk area and a striking floor-to-ceiling stone-mantle fireplace. Upstairs, the primary suite impresses with an oversized walk-in closet and a lavish 5-piece ensuite (2022) complete with his and her vanity, deep soaker tub, separate shower enclosure and Toto toilet. Additional bedrooms provide comfort and versatility for the whole family. The finished lower level (2021) offers a cozy recreation space, a convenient 3-piece bath, garage access and direct walkout to a fully fenced backyard. Located just steps to shopping centres, restaurants, top-rated schools and public transit, this home combines style, function, and location in one perfect package. (id:60365)
310 Chambers Crescent
Newmarket, Ontario
Welcome to 310 Chambers Crescent, a truly exceptional 3+1 bedroom bungalow in the heart of Newmarket. This home offers a spacious living and dining area with beautiful hardwood flooring throughout, attributing to its warm and inviting atmosphere. The chef-inspired kitchen features sleek granite countertops, high-end appliances, and a walkout to a large deck perfect for outdoor dining and relaxation. The comfortable primary bedroom is complemented with a luxurious spa-like ensuite, including a jacuzzi tub for ultimate relaxation. The spacious walk-out basement seamlessly flows into a huge, pie-shaped private backyard, offering serene views of the surrounding green space. Whether you're looking to entertain guests or simply enjoy a quiet evening, this backyard oasis is sure to impress. The home effortlessly combines modern upgrades with the natural beauty of its outdoor surroundings, offering the best of indoor and outdoor living. Don't miss out on this incredible opportunity to own a property where convenience, style, and nature come together (id:60365)


