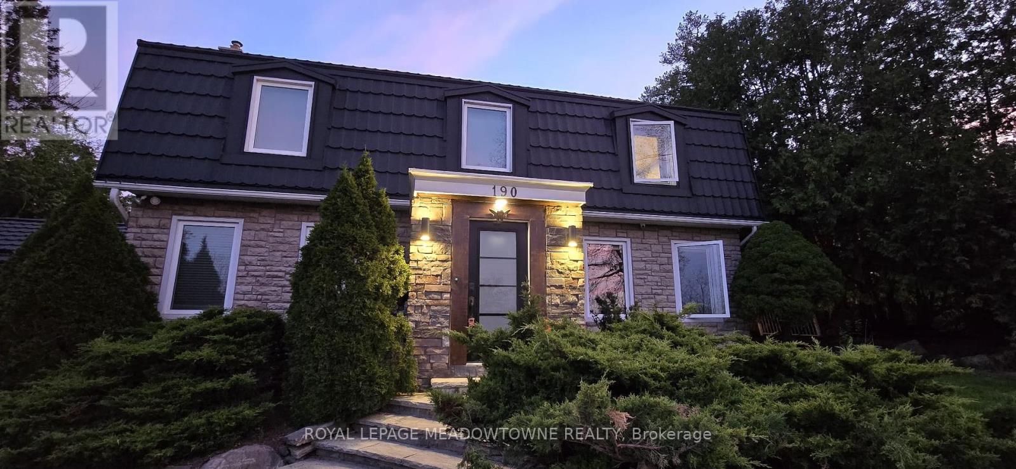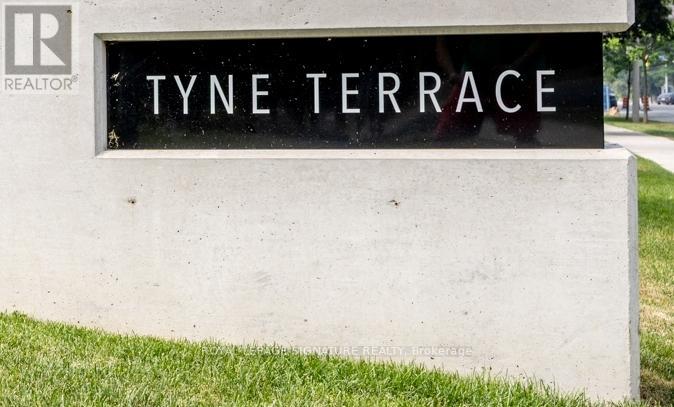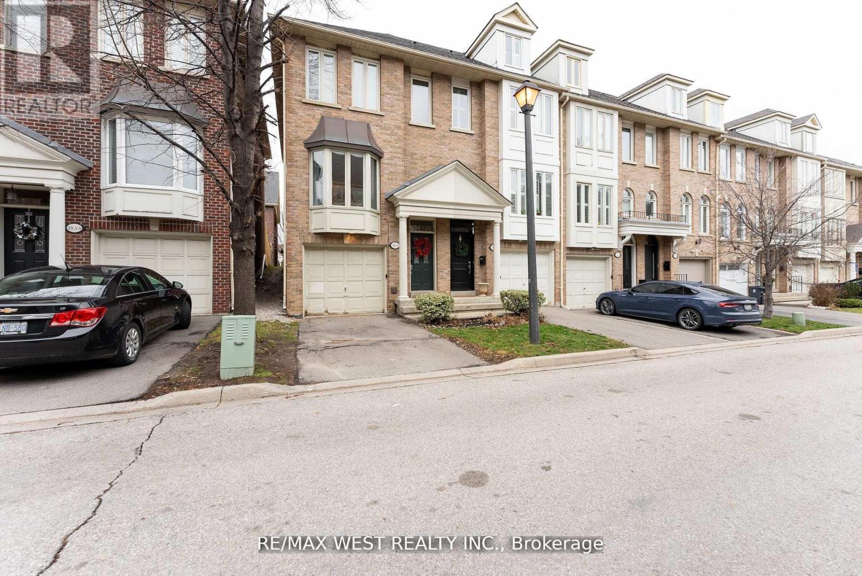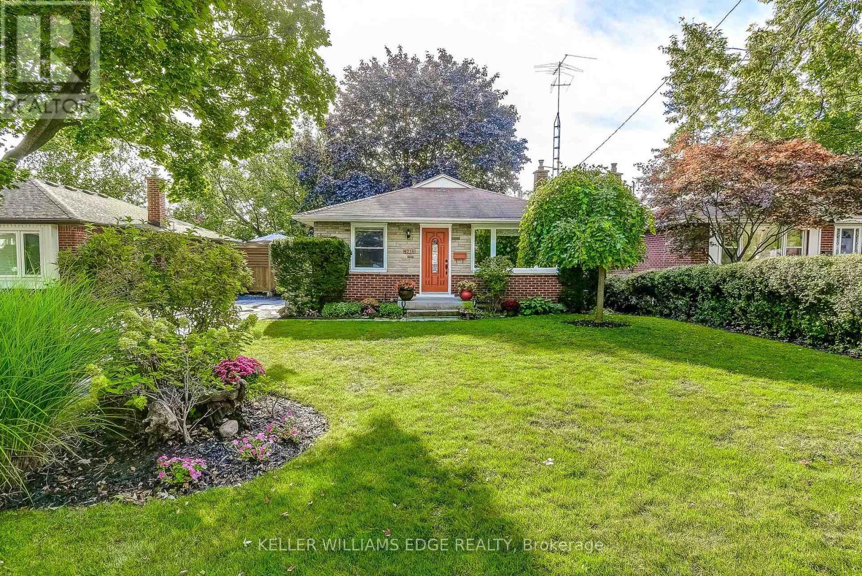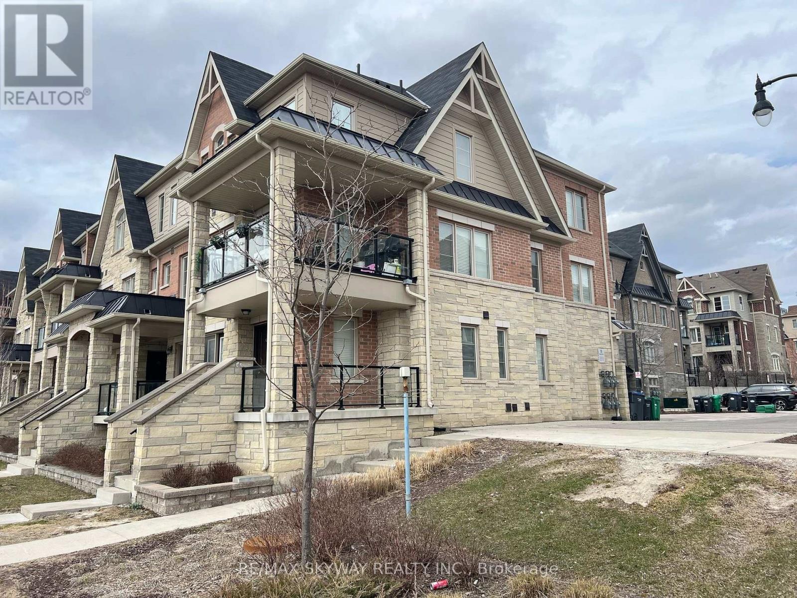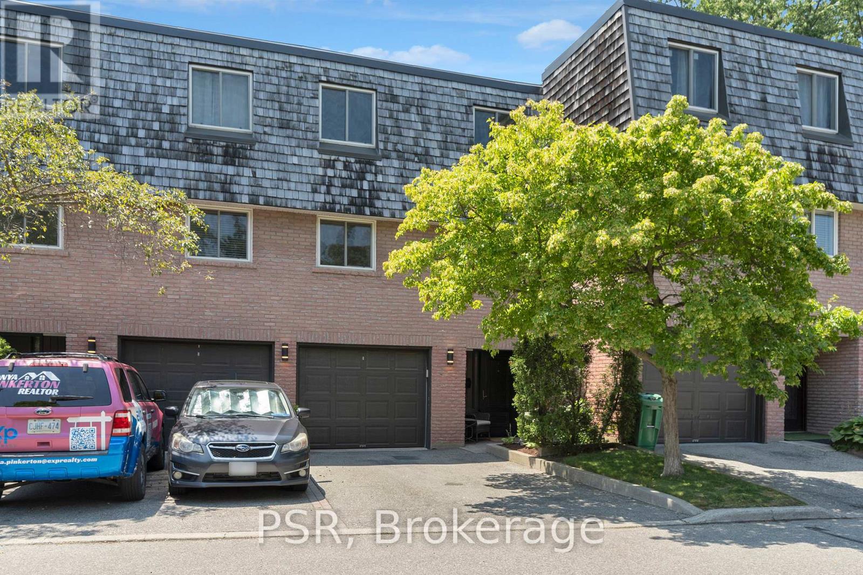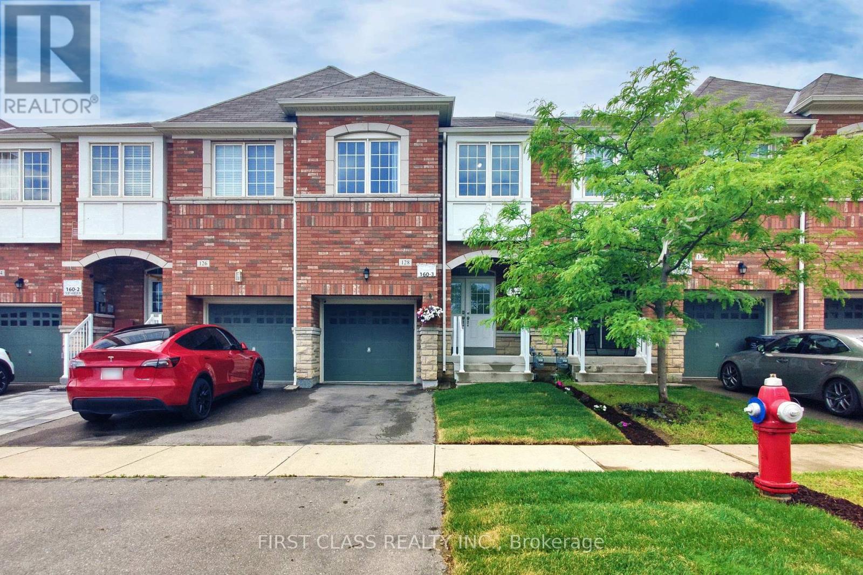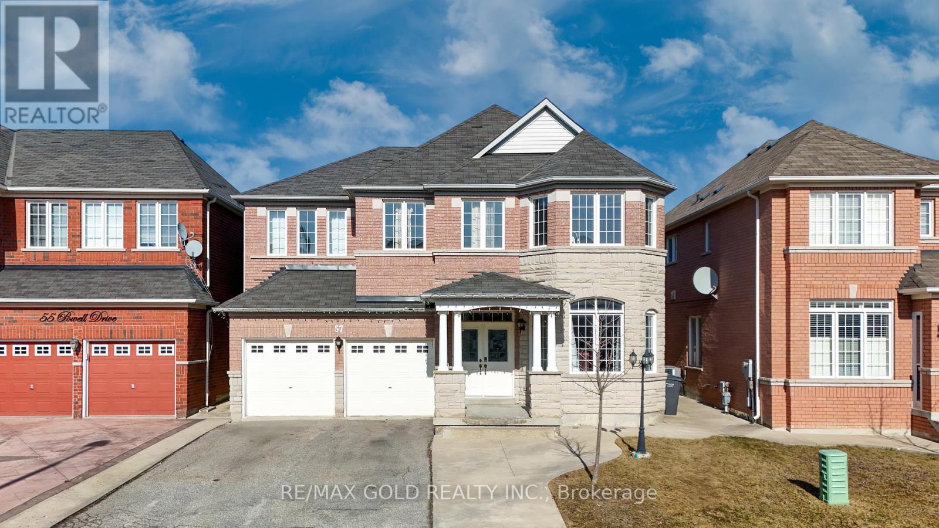190 Main Street S
Halton Hills, Ontario
A MUST SEE! Prime Real Estate, fully renovated property ,Hardwood floors, kitchen w heated floor, quartz counter top SS appliances pantry island with adjoining solarium w/walkout to partially covered deck with matured trees for total privacy. Above ground 50x10 feet top of the line swim spa(enjoy it all year)The upper level offers 4 bedrooms w/3 ensuite full washrooms w heated floors .Fully finished basement with bedroom and rec room . Direct garage access and large driveway w turnaround. Metal roof installed 2021 (50 y warranty) new foyer , fully insulated garage, EV connection,200 Amps panel ,attic insulation upgraded to R60 (id:60365)
44 - 51 Broadfield Drive
Toronto, Ontario
Tyne Terrace, Markland Woods. Parks, Schools, Transportation, Retail, 427, QEW, 401 and Pearson Airport. all at your doorstep. Located on a quiet street in an exclusive enclave in Markland Woods, this spectacular 4-bedroom and 3-bathroom end unit is one of the largest in Tyne Terrace. From the 4 Bedroom Upper Floor to the 1 Bedroom suite (with separate entrance) on the Lower Level, this 1500 Sq. Ft. unit will accommodate todays multi-family requirements. The home features beautiful Engineered Hardwood throughout, updated Kitchen and south facing LARGE PRIVATE DECK. Tyne Terrace has recently completed major building and landscaping renovations, thereby enhancing the enjoyment, lifestyle and value of the property (id:60365)
38-1 Mendota Road
Toronto, Ontario
Gorgeous And Spacious Freehold Townhouse Nestled In The Highly Coveted Stonegate Neighborhood. This Bright Open Concept Home Boasts a Stunning Renovated Eat-In Kitchen With Centre Island And Walk Out To Your Private Backyard Patio. Hardwood Throughout This Beautiful Open Concept Home With Custom Built In Cabinetry, Large Windows And High Ceilings (Laminate In Basement) Upstairs You Will Enjoy The Huge Primary Bedroom With Vaulted Ceilings And Walk-In Closet. Renovated 5Piece Bathroom With Double Sink Vanity, Separate Soaking Tub And Shower. Large Sun-Filled Second Bedroom Contains Big South Facing Windows. This Fully Move In Ready House Also Offers Renovated Basement With Fold Out Queen Size Murphy Bed Seamlessly Built Into The Cabinetry. Perfect For Guests Or as a Third Bedroom, Nanny Or In-Law Suite Equipped With 4 Piece Ensuite Bathroom. Located In a Family Friendly Neighborhood With Easy Access To The Gardiner Expressway ,TTC and the Mimico Go Station. You Are Also Conveniently Located Close To Excellent Shopping and Restaurants, Costco, Ikea and Metro. Short Distance Away From Great Parks And Schools. This Is The Perfect Home For Executives, Couples And Young Families. (id:60365)
1216 De Quincy Crescent
Burlington, Ontario
Welcome to 1216 De Quincy Crescent A Hidden Gem in Burlington's Sought-After Mountainside Neighborhood! This charming 3-bedroom, 1.5-bath home sits on a rare, oversized ravine-style lot, offering the perfect blend of privacy and natural beauty. Mature trees surround the property, creating a serene backdrop for outdoor living, while a sparkling pool and spacious side deck make this home an entertainers dream. Inside, enjoy a warm and inviting layout filled with natural light. The finished lower level boasts large above-grade windows and a cozy gas fireplace in the rec room ideal for family movie nights or relaxing with friends. The functional floor plan offers generous living space throughout, with well-sized bedrooms and ample storage. Located in a family-friendly area with easy access to parks, schools, shopping, and transit, this home combines comfort, charm, and convenience. Whether you're relaxing poolside or entertaining guests under the trees, 1216 De Quincy Crescent offers the lifestyle you've been waiting for. (id:60365)
23 Edgebrook Crescent
Brampton, Ontario
Fabulous Raised Bungalow located on 110' Deep Lot Surrounded by Mature Trees Backing on to Green space Walkway to School & Park in Desirable Area of Brampton Minutes to HWYs, Shopping, School & Other Amenities Features Manicured Front Yard, Extra Spacious Living/Dining Combined Walks out to Country Style backyard With Above Ground Pool, Hot Tub; Garden Area Perfect for Outdoor Entertainment right in the city With Garden Shed with Power; Large Deck with Gazebo/Pergola for Summer BBQs; Back Gate Opens to Walkway; 3+1 bedrooms (Converted to 2+1 and Can be converted back to 3+1); 2 Full Washrooms; Family size kitchen with Breakfast Bar and Huge dining room; Finished Basement With Cozy Rec Room with Fireplace; Full of Natural Light from Above Grade Windows; Extra Bedroom/Full Washroom with Lots of Potential; Access from Oversized garage to Basement Level; Extra wide Driveway with Single Car garage with Total 5Parking...Ready to Move in Home With Lots of Potential...Heated Floor in Kitchen & 2 Full Washrooms; Hot Tub (AS IS); New Broadloom in Basement Rec Room(Oct, 2024); AC (2020); Roof (2017); Paved Driveway (2023); Pot Lights (id:60365)
103 - 200 Veterans Drive
Brampton, Ontario
Must See *** Absolutely Stunning *** Corner unit Stacked Townhouse *** For sale in Northwest Brampton , 3 Bedrooms, 2.5 Bath Enclosed Balcony , Sun Filled , South & east View, Oak Staircase, Laminated Flooring on the Main Floor, Very Spacious & Clean , Minutes to Brampton Transit & Mount Pleasant Go Station, Established Community, walk Way To Longo's , School , Park , Banks *** See Additional Remarks to data form" (id:60365)
65 - 2145 Sherobee Road
Mississauga, Ontario
Welcome to this beautifully updated, family-friendly 3-bedroom townhome, tucked away in a quiet, tree-lined enclave in Mississauga's highly sought-after Cooksville neighbourhood. Ideally located just minutes from Cooksville GO Station, the upcoming Hurontario LRT, TTC and MiWay transit, and with quick access to the QEW, 403, and 401, this home offers unbeatable convenience for commuters. Originally a 4-bedroom layout, it was thoughtfully redesigned in 2018 to create a luxurious king-sized primary suite with a rare spa-inspired ensuite, while two well-separated bedrooms with large sun-filled windows and a spacious 4-piece bathroom with soaker tub complete the upper level perfect for comfort, privacy, and functionality. The main floor features soaring ceilings in the living room, oversized windows, and a walkout to a sunny southwest-facing patio with a natural gas hookup for a BBQ or heater ideal for entertaining or quiet outdoor living. A spacious mezzanine dining room offers a smart open-concept connection to the eat-in kitchen, complete with full-size appliances, pantry, and a smart barn door for optional separation. Additional highlights include fresh paint throughout, updated LED lighting, a large custom wardrobe and roller blinds in the primary bedroom, three ductless A/C and heating units, an updated 2-piece powder room, and a newly renovated basement (2024) offering bonus space for a playroom, office, or guest area. The lower level also includes a laundry closet with full-size washer, dryer, sink, and access to crawl space storage. Parking for two vehicles one in a private garage and one in the driveway is included. This well-managed, mature community is surrounded by parks, playgrounds, trails, and top-rated schools. Low monthly maintenance fees cover exterior upkeep, landscaping, snow removal, and Rogers Xfinity fiber internet and TV. Recent upgrades new windows, doors, and roof offer peace of mind and lasting value. (id:60365)
17 Primo Road
Brampton, Ontario
Absolutely Stunning! Beautifully Maintained & Nicely Upgraded 4 Bed, 3 Bath Townhome in One of Northwest Brampton's Most Desirable Neighborhoods. Featuring 9-Ft Ceilings, Fresh Paint, and One of the Largest Floorplans Offered by the Builder. Bright & Airy Main Level Offers a Spacious Foyer, Open-Concept Living/Dining Area, and a Stylish Kitchen With Stainless Steel Appliances, Backsplash, Centre Island, Granite Counters, and a Breakfast Area That Walks Out to a Beautiful, Low-Maintenance Concrete Backyard. Elegant Solid Oak Staircase Leads to a Generous Primary Suite With Coffered Ceiling, His & Her Closets, and an Ensuite. Three Additional Spacious Bedrooms With Double Closets. California Shutters, Garage Access to Home, No Sidewalk, and a Prime Location Close to Mount Pleasant GO, Schools, Parks, Grocery, Banks & Shopping. (id:60365)
128 Sky Harbour Drive
Brampton, Ontario
Welcome to 128 Sky Harbour Drive in Brampton's desirable Bram West community - a beautifully maintained 3+1 bedroom, 4-bathroom freehold townhouse offering incredible value and space for todays modern family. This east-facing home features a functional layout with a bright open-concept kitchen, convenient upper-level laundry and a versatile den that can easily be converted into a fourth bedroom or home office. The freshly painted interior is move-in ready, with stylish flooring throughout and no carpet. The professionally finished basement adds even more living space, complete with a 3-piece bathroom and a kitchenette/wet bar that includes a fridge and sink ideal for extended family or entertaining. Perfectly located near schools, parks, shopping, and transit, this home is competitively priced below neighbouring listings, making it an outstanding opportunity you wont want to miss. (id:60365)
57 Powell Drive
Brampton, Ontario
Welcome to this stunning 4-bedroom, 4-bath executive brick and stone home in a prime North Springdale location! Approx. 3,100 sqft on a premium 45' wide lot, just minutes from schools, parks, bus stops, and shopping plazas. The gourmet eat-in kitchen features upgraded maple cupboards and a movable center island. The spacious master suite boasts double door entry, a walk-in closet, and a luxurious 5-pc ensuite with an oval soaker tub and separate shower. The second floor offers a bonus open space, three full washrooms, a laundry room, and a solid oak staircase with wrought iron pickets. Highlights include gleaming hardwood floors, 9 ceilings, pot lights, crown molding, and an elegant double-door front entry with glass inserts. Don't miss this incredible opportunity (id:60365)
312 Buick Boulevard
Brampton, Ontario
Welcome to 312 Buick Blvd, a beautifully cared-for Rose haven builder model tucked into one of Brampton's most sought-after family neighborhoods. This 4-bedroom, 3.5-bath detached home with over 3000sqft offers a stunning blend of modern elegance, premium finishes, and a thoughtfully designed layout. From the custom cabinetry and designer lighting to the dark engineered oak hardwood flooring, every detail speaks to quality and comfort. The gourmet kitchen is perfect for both entertaining and everyday family meals, featuring quartz countertops, an oversized island, and a chic backsplash. High coffered ceilings in the dining room and primary bedroom add sophistication, while oversized windows throughout flood the home with natural light. The spacious primary suite easily fits a king-sized bed and sitting area, and includes a spa-style ensuite with a glass shower and seat, plus double walk-in closets. The secondary bedrooms each feature walk-in closets and ensuites, ideal for growing families or flexible use as a guest room, office, or play space. Second-floor laundry adds convenience, and the unfinished basement with a bathroom rough-in is ready for your personal touch. Outside, you'll find an interlocked driveway, front patio, and concrete backyard great for hosting or relaxing. The cozy family room, complete with a gas fireplace, offers a perfect gathering spot. , 8' double-door entry with a child safety lock, and energy-efficient pot lights throughout. All this, plus a location just minutes from the GO Station, excellent schools, and shopping. ******Disclosure: The property is currently vacant. Photos used are from a previous listing, and some images include staged furnishings.******Property sold in "As is " where is Basis (id:60365)
8 Oconnor Crescent
Brampton, Ontario
Gorgeous Extraordinary Maintained Extra Clean 2337 Sq Ft Above Grade With Spacious Layout With Plenty Of Natural Light And Quality Finishes Throughout. 4 Bedroom Plus 3 Full Bathrooms Upstairs Detached In Popular & Prestigious Area Of Mount Pleasant Go Station!! Double Door Entry Leads To Large Foyer, Spacious & Open Concept Living Area, Large Family Room W/ Fireplace, 9 Ft Ceiling On Main & In Master Bedroom!! Chef's Gourmet Kitchen W/ Quartz Countertops & Brand New Quartz Backsplash!! Lots of Upgrades Include Pot Lights, Freshly Painted, Upgraded Berber Carpet In Rooms, Upgraded Appliances, No Neighbours At The Back, & Much More!! (id:60365)

