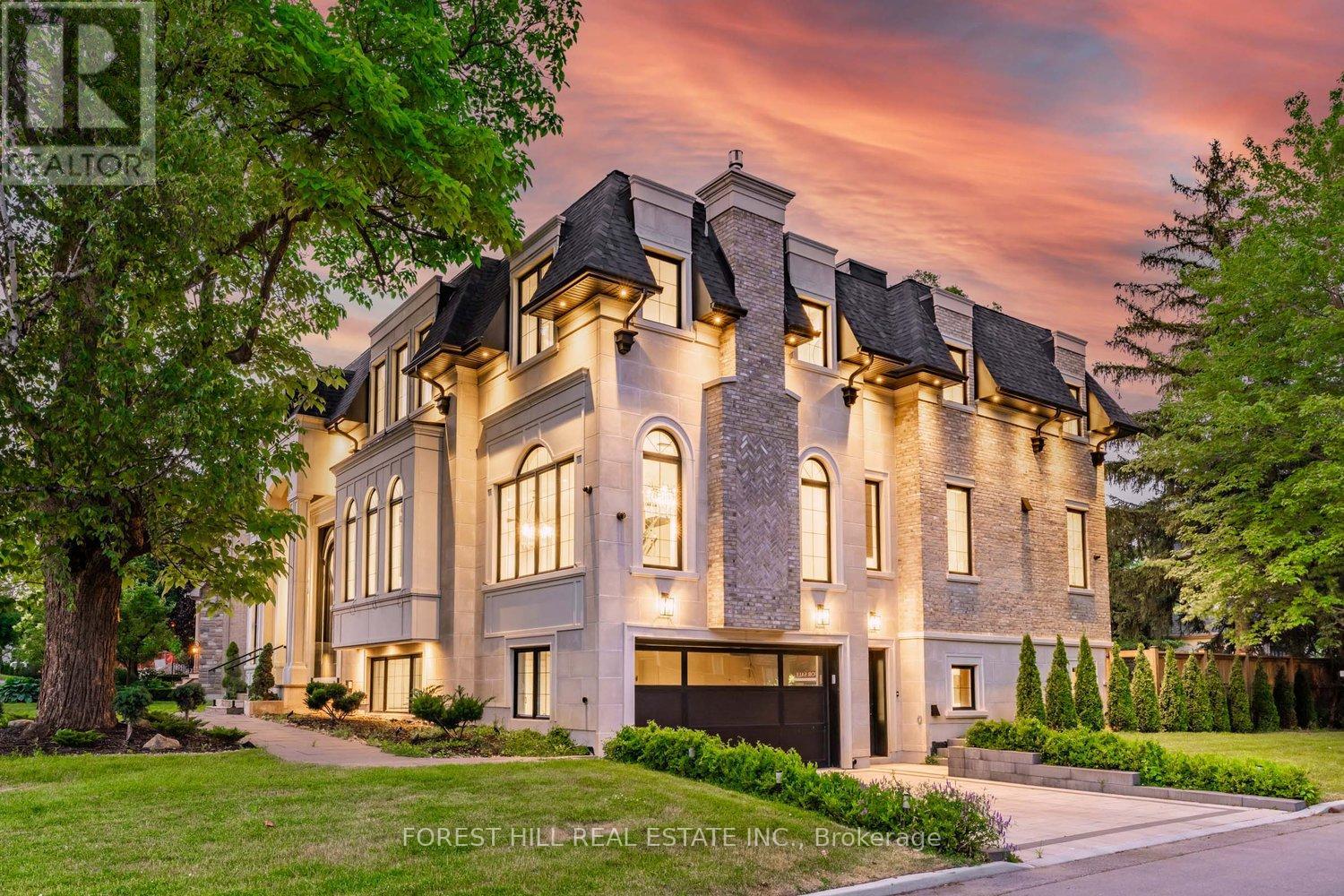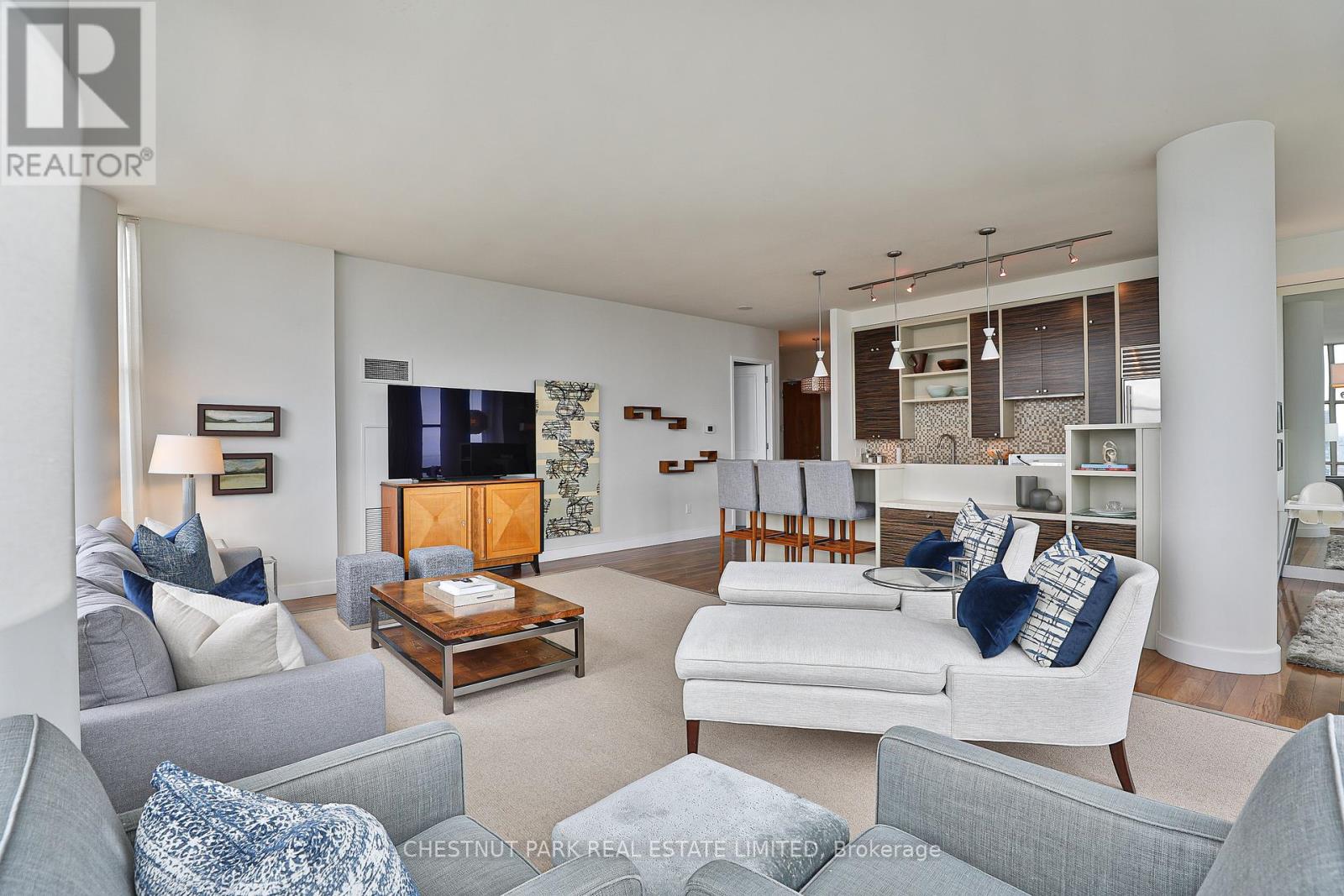1016 - 105 Harrison Garden Boulevard
Toronto, Ontario
LIMITED TIME PROMOTION- ONE MONTH RENT FREE + $1000 Move-In Bonus* (Conditions apply ) Spacious Two Bedroom + Den (888 Sq Ft) Suite With Loads Of Upgrades & Quality Finishes. Open Concept Kitchen, Stainless Steel Appliances & Quartz Countertops. Laminate Floors. Amazing Amenities! Free Fitness Classes, Yoga Studio, Spin Bikes, Steam Room, Luxury Lounge with Free Netflix & WIFI, Private Outdoor Terrace With BBQ's. 24Hr Concierge & Bus. Centre, Onsite Dry Cleaning, Package Service. PET FRIENDLY! Minutes to 2 Subway Stations (Yonge & Sheppard Lines), TTC, Hwy 401, Shopping, 24 HR Grocery, Restaurants, Movies, Whole Foods, Longos, Food Basics, Tim Hortons, LCBO, LA FITNESS, 2 Parks and Avondale Public School. Exceptional Professionally Managed rental building with all the benefits of condominium living, offering 24-hour Concierge & Maintenance Guarantee, visitor parking, resident events, and a pet friendly environment. INCLUDED: Stainless Steel Kitchen Appliances (Fridge, Stove, Microwave, Dishwasher) Stackable Washer & Dryer. Bike Storage. Photos Are Of Model Suite. See Attached Floor Plan and Virtual Tour Link. (id:60365)
1002 - 35 Hayden Street
Toronto, Ontario
Welcome to this 1-bedroom condo perfectly situated at Yonge and Bloor! Just a 5-minute walk to Subway entrance, the ease of transportation cannot be beat. The location is truly amazing with restaurants, coffee shops, grocery stores, libraries, and everyday conveniences, with glamorous Yorkville and world-class shops like Eataly right around the corner. Easy commute to financial district, Highways, Eaton Centre, U of T and Toronto Metropolitan University. The unit features a great layout without wasted space. Includes a spacious bedroom with large window, generous private patio, and no carpet throughout. Whether you are an investor, first-time buyer, or someone looking for a vibrant lifestyle in the heart of the city, this condo offers a rare opportunity to live in one of Torontos most sought-after neighbourhoods! (id:60365)
109 Norton Avenue
Toronto, Ontario
Exceptional opportunity in one of North Yorks most sought-after neighborhoods. Situated on a prime lot .Current tenant will be vacating Nov 1, 2025, ensuring future vacant possession. Conveniently located near top-ranked schools, parks, shopping, dining, and transit. (id:60365)
806 - 1101 Leslie Street
Toronto, Ontario
This spacious, quiet, private corner suite is filled with light, and is graced with million-dollar unobstructed views of Sunnybrook Park, Toronto's skyline and glorious sunsets without a single neighbour to peer into your windows. The highly sought-after split-bedroom layout features soaring 9-foot ceilings, two full baths and loads of custom built-ins for personal and home office organization. As a resident of this coveted Carrington Condo, you will enjoy 24-hour concierge service and hotel-style amenities including an indoor pool and sauna. This unbeatable location gets you into or out of the city easily with its convenient access to TTC, future LRT, DVP and 401. The upcoming Ontario Line will run just south, with a new elevated station, providing easy access to downtown and beyond. The scenic and well-maintained Toronto Park and Trail System for walking and cycling are right across the street and will take you easily to the lake. With *TWO* side-by-side parking spaces and a large locker, you will have all you need for many years of happy, comfortable, convenient and safe condo living. (id:60365)
1412 - 8 Covington Road
Toronto, Ontario
Set high above Englemount - Lawrence, this lower penthouse delivers the mix of space, light and ease that lets you stay rooted in the neighbourhood you love. Over 900 sq ft plus a balcony, the two-bedroom, two-bath layout is split for privacy, ideal for hosting without compromise, while 9-foot ceilings and south-facing windows pull in daylight and a clear view of Toronto's downtown skyline. The open-concept living and dining area connects to the balcony through sliding doors for easy indoor-outdoor flow. In the kitchen, warm white cabinetry offers generous storage, butcher-block countertops add texture and warmth, and a breakfast bar brings casual seating for coffee, cards, or conversation. Warm-toned flooring adds cohesion without competing with the light. The primary suite is the kind that makes simplifying feel easy: room for a king-sized bed, a walk-in closet, and a private ensuite. The second bedroom is large and bright and sits next to the second full bathroom, great for guests or a quiet office. Practicalities are covered: one parking space and a locker are included; visitor parking makes hosting straightforward; and the building's thoughtful amenities add confidence to daily life Shabbat elevator, concierge, gym, pool and sauna, party room, media/theatre room, billiards/games room, and guest suites for visiting family. For the buyer who insists on Englemount-Lawrence, this suite pairs familiar community with a light-filled home baseclear, comfortable, and ready for what's next. (id:60365)
81 Upper Canada Drive
Toronto, Ontario
****Magnificent---SPECTACULAR****Custom-built 1year old home in prestigious St Andrew Neighbourhood------Apx 10,000Sf Luxurious Living Space(inc lower level----1st/2nd Flrs:6575Sf + Lower Levels:3241Sf as per builder plan & 4cars parkings garage)---Step inside & prepare to be entranced by grandeur & maximized with living spaces by open concept layout ------ Soaring ceilings draw your eye upward, while lots of oversized windows & all massive -expansive principal rooms in timeless elegance & every details has been meticulously curated, exuding sophistication & offering a sense of boundless space*****This is not just a home, it's an unparalleled living experience*****STUNNING*****The main level features soaring ceilings(foyer & library 14ft & main floor 11ft ceilings) & the office provides a refined retreat place with a stunning ceiling height(14ft) and living/dining rooms boast natural bright & space. The chef's kitchen with top-of-the line appliance(SUBZERO/WOLF BRAND) balances form, adjacent, a butler's kitchen for the function with a full pkg of appliance. The family room forms the soul of this home, features a fireplace & floor to ceiling windows for family and friends gathering & entertaining. Five thoughtfully designed bedrooms offer private spaces & own ensuites for rest and reflection. The primary suite elevates daily life, featuring an expansive ensuite, a Juliette balcony for fresh air and a lavish walk-in closet designed with meticulous organization in mind--art of gracious room space with a fireplace & natural lighting. Each spacious-natural bright bedrooms with large closets and own ensuites----The lower level includes a greatly-designed mudroom with a separate entry from the driveway and to the garage & featuring an open concept rec room for entertainer's place & a private fitness/gym with a full shower***Heated Driveway and Sidewalk***convenient location to all amenities to renowned private schools, public schools & shops of yonge st & Close to Hwys (id:60365)
Ph01 - 10 Navy Wharf Court
Toronto, Ontario
Stunning penthouse w/panoramic views over city & lake. Soaring 10ft ceilings & with Airy open concept living rm & kitchen. Private terrace w/breathtaking panoramic views of sunrise & sunsets. Bbq's allowed. Rare 3 bedrooms, all large & 3 renovated baths. Fabulous layout w/loads of storage. Kitchen has been renovated with a breakfast bar and open concept feel. Primary bedroom has lux ensuite & walk in closet. Unparalleled facilities at " super club spanning 22,000 sf including pool, gym, basketball court, billiards & bowling. 2 parking spots & 2 lockers. (one locker is a large separate room) Luxurious furnishings negotiable. Only 4 Penthouses on the Floor for great privacy. Wonderful concierge & pet friendly building. Superb downtown location mins to Gardiner, Scotiabank, Rogers Centre and The WELL. (id:60365)
101 Mcallister Road
Toronto, Ontario
Beautifully renovated, bright and airy bungalow with two washrooms on the main floor. Perfect for first-time buyers or those downsizing, this is an excellent condo alternative with a functional layout and separate basement suiteideal for income or extended family. Enjoy a spacious backyard. Steps to Faywood Arts Academy, St. Robert School, William Lyon Mackenzie CI, synagogues, Balmoral & Earl Bales Parks, shopping and transit. (id:60365)
560 Queen Street W
Toronto, Ontario
An extraordinary opportunity to own one of Queen Streets rare standalone nightlife venues, now featuring an APPROVED liquor license, making it a true turnkey solution just in time for your brand launch this summer. Over $670,000 has been invested into transforming this approximately 2,800 sq. ft. space (plus basement) into a versatile, high-impact venue. It offers a blank canvas for your concept, with major infrastructure already in place. It has features like state-of-the-art sound system, professional club lighting, including moving heads, CCTV security system, kitchen area nearing completion, space prepped for 3 walk-in coolers, 5 washrooms (4 in the basement, 1 on the main floor) and rear laneway access with exits from both levels. Thanks to its standalone structure, there are no overhead neighbours, allowing full freedom and quiet enjoyment ideal for nightlife operations. Built right to the lot line, the property maximizes its footprint on one of Queens larger lots, offering maximum usable space in a high-traffic corridor. A liquor license application is currently in progress while not yet secured, the setup is over 90% complete, setting you up for a fast-track process. Open to partnership opportunities as well. Don't miss this rare chance to establish your brand in one of the city's most vibrant nightlife corridors. Bring your vision to life at 560 Queen Street. (id:60365)
401 - 2 Gladstone Avenue
Toronto, Ontario
Welcome to loft living at its best in the heart of Queen West. This 2+1 bedroom, 2 bathroom suite at 2 Gladstone brings together industrial character, modern design, and everyday convenience--all in one of Toronto's trendiest neighbourhoods. Inside, soaring 9.5-foot exposed concrete ceilings and floor-to-ceiling windows create an open and airy feel. The kitchen is sleek and functional with full-size stainless steel appliances, a gas stove, and plenty of storage, flowing into the living and dining areas and out to a 184 sq ft balcony with a gas line for BBQs--rare in the city. The primary bedroom is a true retreat, with three closets, a 4-piece ensuite, and a walkout to a private 135 sq ft terrace where you can enjoy morning coffee or evening wine in complete privacy. The second bedroom is versatile, while the oversized den with custom built-ins offers the perfect work-from-home setup or additional guest space. This boutique building offers unbeatable convenience, with two grocery stores just outside your door, and countless bars, cafés, eateries, and restaurants at your doorstep, including the Gladstone and Drake Hotels. Trinity Bellwoods Park is a 20-minute stroll away, the Queen Street streetcar is right outside, and the Gardiner Expressway is only minutes away by car. With underground parking, a locker, and a location that blends style, function, and city living, this is urban loft life--elevated. (id:60365)
21 Whitehorn Crescent
Toronto, Ontario
Welcome to this spacious 5-bedroom family home in the highly sought-after Seneca Hill community.This detached 2-storey residence offers generous living space with a bright formal living room, separate dining room, and a cozy family room with a fireplace. The updated eat-in kitchen features built-in appliances and overlooks the private backyard. The primary suite includes a 4-piece ensuite, walk-in closet, and dressing area. Finished basement provides additional recreation space and a 2-piece bath. Convenient main floor laundry, double garage, and plenty of recent updates. Steps to Seneca Hill P.S., Seneca College, TTC, Fairview Mall. Top-Ranked School Zone! Quick Access To 401/404/DVP. Recent Upgrades: backyard fence(2023); flooring(2024); staircase(2024); kitchen cabinetry(2024); dishwasher(2024); stove(2024); refrigerator(2025); Roof (2018);Basement carpet(2025) (id:60365)
518 - 170 Sumach Street
Toronto, Ontario
The perfect blend of style, comfort, and outdoor space, this unique one-bedroom is priced to sell! With a bright, south-facing exposure, you'll bask in natural sunlight all day long. Enjoy your spacious private terrace the perfect spot for morning coffee, evening cocktails, or simply soaking up the sun. In the vibrant East End of Toronto, this condo is the perfect place for anyone seeking a modern, city lifestyle with a touch of tranquility. This well designed space has beautiful finishes, brand new floors, a spacious bathroom, and gorgeous outdoor space steps away from TTC, Grocery, Recreation Centre, The HYW and Water. The unit is conveniently located 1 floor above the buildings amenities and the same floor as the shared garden. Locker on same floor as unit. (id:60365)













