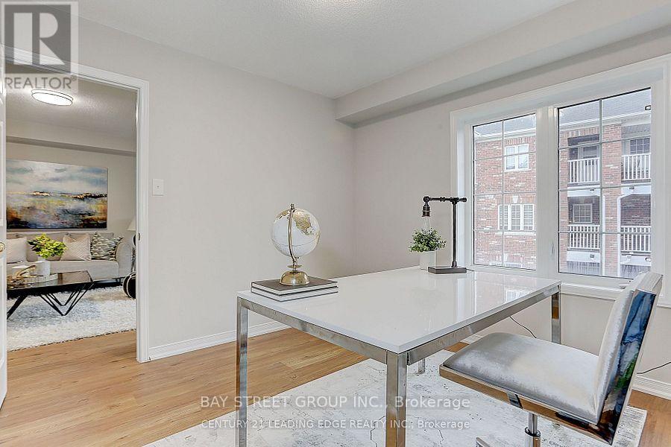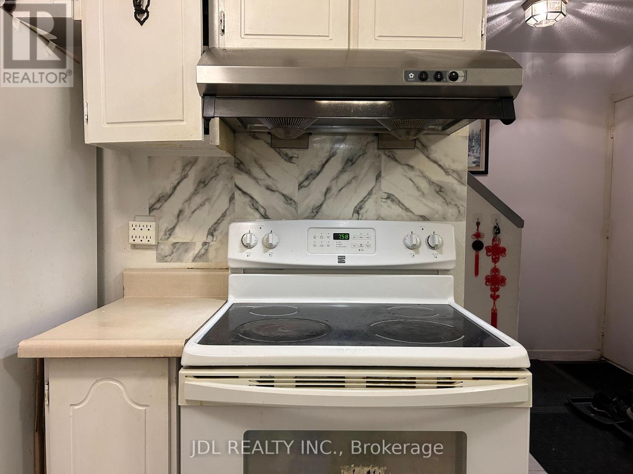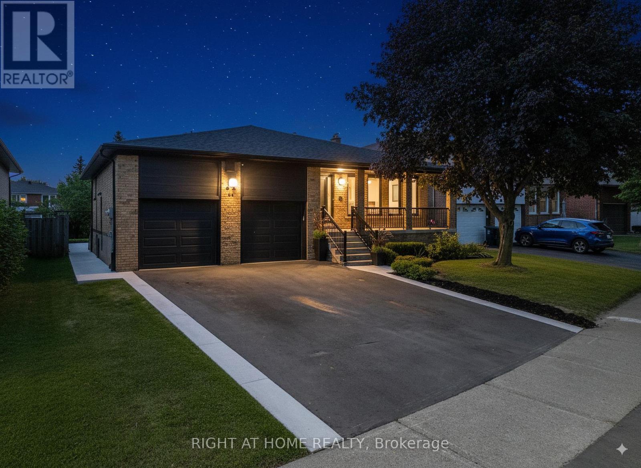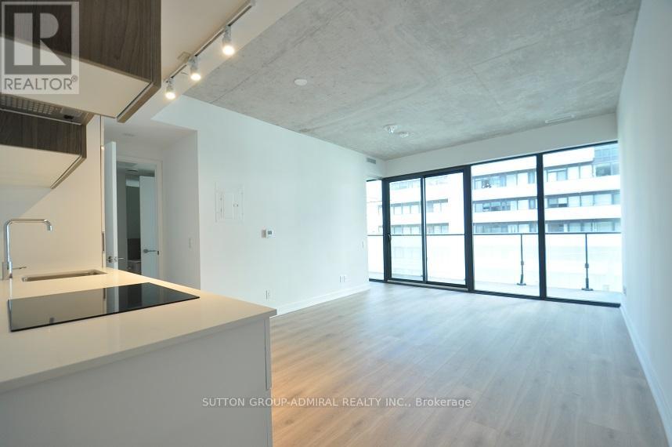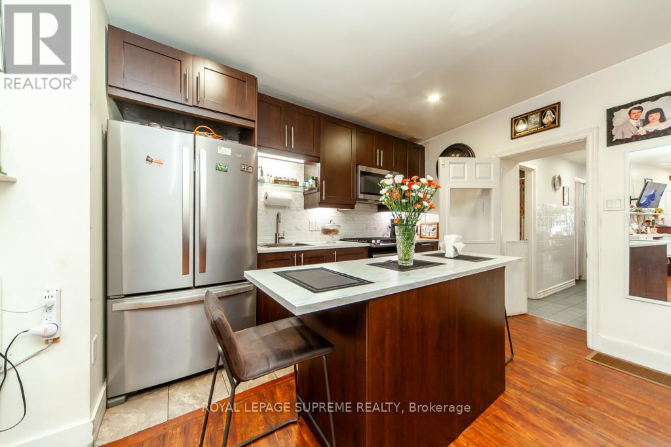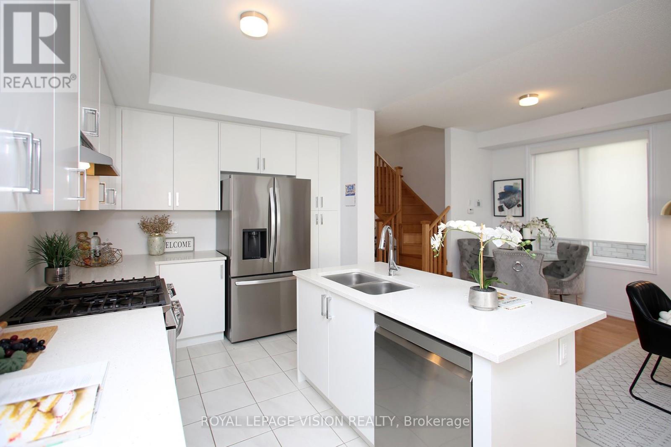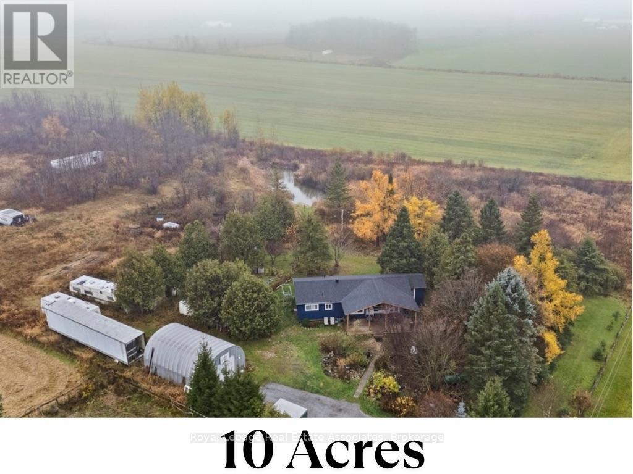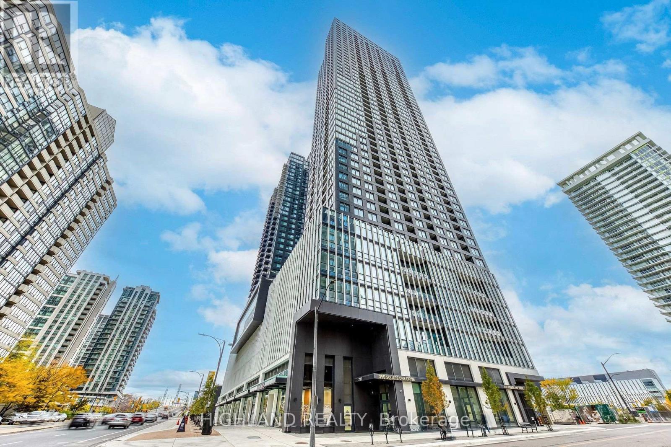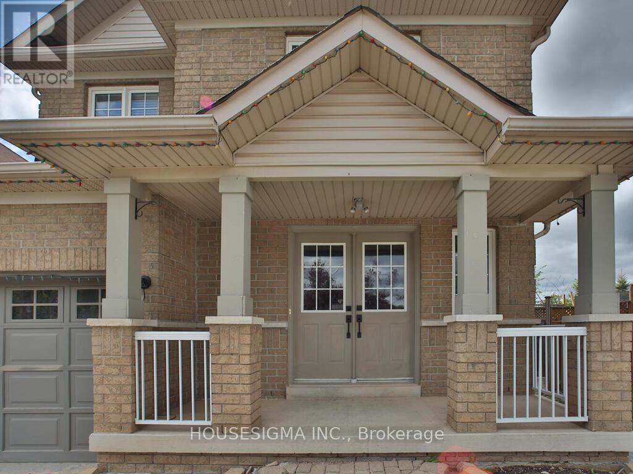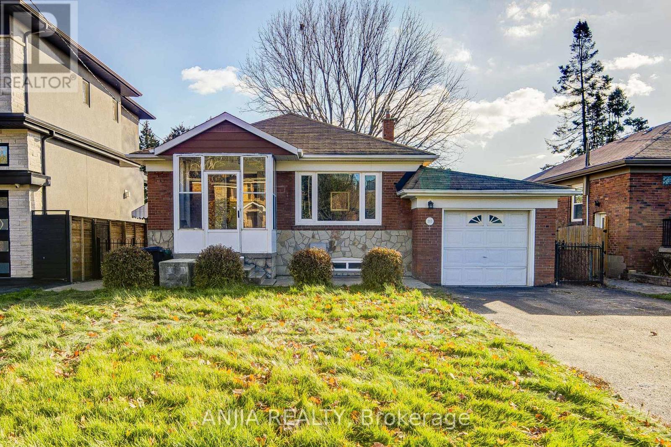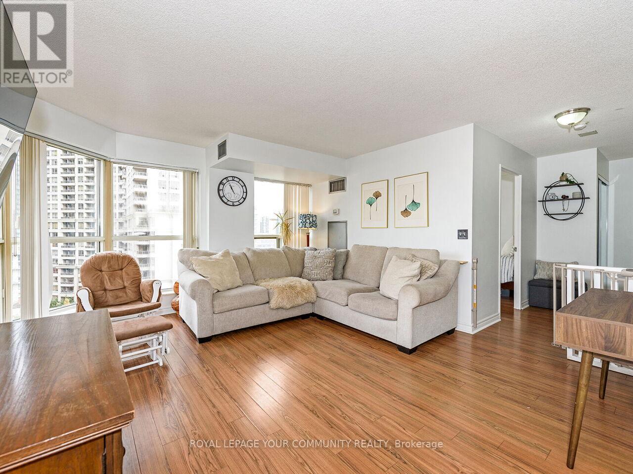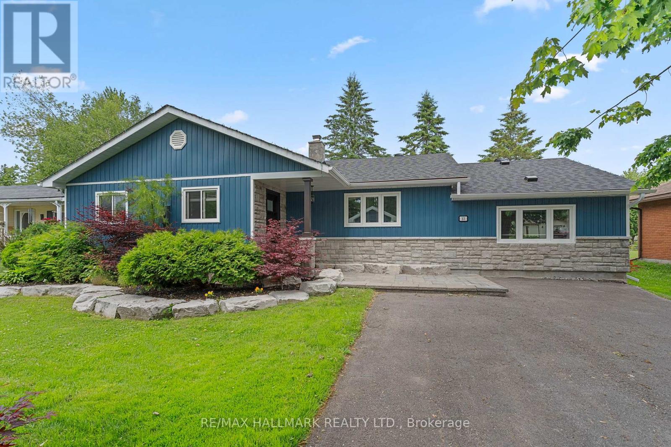73 Eastern Skies Way
Markham, Ontario
Renting Included Second Floor Living room, 2bedroom $2200 or 3 bedroom $2600 and one garage parking. Tenant pay 1/2 utilities cost. Owner Will only use 3rd floor and barely at home. washer and dryer is separated. **EXTRAS** Not Includes The Master Room, Garage & Basement Except Laundry Room In The Basement. (id:60365)
#17 - 2451 Bridletowne Circle
Toronto, Ontario
Very bright! Close to all amenities. Shopping centers, TTC, supermarkets, schools, restaurants, etc. (id:60365)
44 Beamsville Drive
Toronto, Ontario
Brand new to the market extensively renovated detached, a rare gem that combines charm, space and serious earnings potential. This beautiful maintained home isn't just a place to live, it's a lifestyle and an investment property. Step inside the main living space, bright, airy and move-in-ready with six (6) bedrooms and 4 bathrooms. Perfect for a family or intergenerational home, three (3) units or a couple looking for comfort and character with income. Each unit enjoys its own dedicated entrance, offering rental privacy or flexibility with six conveniently accessible parking spots two in the garage and four driveway spaces, a rare premium in Toronto. Live in one unit and let the others pay your mortgage or rent out all three and enjoy strong cash flow in a high-demand rental area. Nested in the heart of (Vic Park and Sheppard) your future tenants will love the walkability to shops, cafes, transit, and parks, schools. You'll love watching your property work for you. The 5 level back-split home has been newly renovated stylishly and luxuriously modernized, new floors, 4 new baths, new kitchen, brand new appliances, new driveway, landscaping too many to list with tasteful finishes and durable materials. Important! This feature enhances both autonomy and appeal for tenants or family arrangements alike. Spacious Backyard: A large and private rear yard provides ample outdoor space, accessory unit potential, large pool and cabana potential. (id:60365)
511 - 161 Roehampton Avenue
Toronto, Ontario
Luxury Living in the Heart of Yonge & Eglinton! Welcome to 161 Roehampton Ave - where style meets convenience! Enjoy a modern open-concept layout, Bright East-facing exposure floods the space with natural light! 1-bedroom suite offers floor-to-ceiling windows, Neutral Colours, Modern Kitchen with sleek Stone Counters and designer Backsplash! A spacious bedroom with a full closet, laminate flooring, ensuite laundry and an expansive 116 sq ft private balcony perfect for morning coffee or evening relaxation! Live steps from the Subway, Eglinton LRT, top restaurants, shops, and entertainment - everything you need is at your doorstep. Building amenities include: Fitness Centre & Yoga Studio, Outdoor Pool & Hot Tub, Rooftop Lounge & Firepit, Golf Simulator & Games Room, BBQ Area & Social Lounge, 24-Hr Concierge. Includes one locker for extra storage. A perfect place to call home for urban professionals or anyone seeking a vibrant midtown lifestyle! (id:60365)
529 Rogers Road
Toronto, Ontario
Detached Commercial/Residential building with mixed use opportunities. Storefront with 2 separate entrances to a 3 bedroom / 2 bathroom apartment upstairs. Also on 2nd floor a one bedroom apartment with open concept living area and full bathroom. On main floor a mixture of retail store at the front and a 1 bedroom apartment at rear with 2 bathrooms and finished basement. Live, work, rent, be your own boss in this multi-use building.5 Bedrooms, 5 Bathrooms, 3 Kitchens, 2 parking spots at rear, 3 full apartments. (id:60365)
21 Sorbara Way
Whitby, Ontario
Sold under POWER OF SALE as-is where-is. This newly built corner unit offers a bright and spacious open-concept layout, perfect for modern living. The contemporary kitchen is equipped with brand-new stainless steel appliances and quartz countertops, combining style with everyday convenience. The primary bedroom serves as a retreat with its luxurious 5-piece ensuite, while the second-floor laundry adds ease to daily routines. An upgraded basement with higher ceilings and egress windows provides additional living potential, and direct access to the garage from inside the home ensures comfort and security. Ideally located with easy access to Highway 7, 407, and 412, as well as schools, parks, and everyday amenities, this home is the perfect blend of style, practicality, and convenience. Approximate POTL $195. (id:60365)
180118 Grey Road 9 Road
Southgate, Ontario
10 Acres of Opportunity - Minutes from Town! Welcome to 180118 Grey Road 9, Southgate - a nature lover's dream offering endless possibilities. Nestled on 10 acres just 2 minutes from downtown Dundalk, this property blends privacy, open space, and convenience. You're close to schools, shopping, the town pool, and Highway 10 nearby for an easy commute. Perfect for those seeking a hobby farm or country retreat, the property features a chicken coop, duck pond, and hunting house, plus plenty of room for expansion. The 20' x 30' shop with 10-foot door provides excellent storage for large equipment or workshop use. The land is rich with gardens, fruit trees (raspberries, cherries, black currant, and apple), and mature black walnut and chestnut trees, making it a true countryside escape. Inside, this 3-bedroom, 1-bathroom bungalow showcases hardwood floors throughout and an eat-in kitchen and propane stove - all within a carpet-free home. The living room opens through French sliding doors to a bright den with a walkout to the yard, offering flexibility for a home office or family space. The unfinished basement with laundry is ready for your finishing touches and future customization. Enjoy peaceful mornings on the large covered 12' x 28' front porch surrounded by nature. Whether you're skating on your private pond in winter or exploring your acreage year-round, this property delivers both comfort and potential - all in an ideal location just outside town. (id:60365)
2111 - 395 Square One Drive
Mississauga, Ontario
Welcome to SQ1 District Condo by Daniels - Mississauga's Newest Icons of Modern Urban Living! Discover the perfect fusion of style, comfort, and convenience in the heart of Mississauga City Centre. This bright and spacious 1-Bedroom, 1-Bathroom suite features a contemporary open-concept layout enhanced by floor-to-ceiling windows that fill the space with natural light. The modern kitchen is equipped with stainless steel appliances and a large central island. Residents will enjoy exceptional amenities including a state-of-the-art fitness center, rooftop terrace, basketball court, and 24-hour concierge service. Steps away from Square One Shopping Centre, Sheridan College, Celebration Square, restaurants, GO Transit, and the upcoming LRT, this location offers unmatched access to shopping, dining, culture, and connectivity. Experience the vibrant lifestyle you deserve. (id:60365)
Basement - 21 Milkweed Crescent N
Brampton, Ontario
1-Bedroom Legal Basement Apartment, 1 Washroom. The House Has A Separate Entrance, Providing Full Privacy, With 2 Parking Included. Backing onto Burnt Elm Public School (K5) for unmatched walk-to-class convenience and family-friendly living It Is A Must-See For Anyone Looking For A Comfortable And Convenient Living Space. Close To Shops, Restaurants And Public Transit. Everything You Need Is Within Easy Reach. Perfect For Professionals or Couples. 25% Utilities paid by Tenants (id:60365)
203 Van Dusen Boulevard
Toronto, Ontario
Welcome to this beautifully renovated detached bungalow, set on a premium 48 X118.5 ft lot in the sought-after Islington-City Centre West community. Thoughtfully designed for versatile living, the home offers 3 bright main-floor bedrooms and 2 additional rooms on the lower level, ideal for guests, work-from-home, or extended family. Beautiful hardwood floors flow throughout, while an open-concept layout, abundant pot lights, and sun-filled south-facing windows create a warm and uplifting atmosphere. The modern kitchen features stainless steel appliances, seamlessly connecting to the living and dining areas for everyday comfort and easy entertaining. The lower level provides flexible extra living space, generous storage, and excellent potential for in-law or tenant use with its practical layout. Outside, the private driveway accommodates up to 5 vehicles and is framed by well-maintained, landscaped grounds. Updated for long-term confidence, the home includes a refreshed forced-air gas furnace and central air system, a newer roof, and windows replaced in 2020.Perfectly positioned within walking distance to Islington Subway Station and Bloor Street, this address offers unbeatable access to transit, highways, shopping, dining, parks, and top-rated schools. Combining the calm of a suburban pocket with the convenience and vibrancy of Toronto's west end, this move-in-ready home presents a rare opportunity for those seeking comfort, flexibility, and exceptional location. (id:60365)
1109 - 325 Webb Drive
Mississauga, Ontario
Step into refined city condo living at 325 Webb Drive, perfectly located, where space meets lifestyle. This bright & spacious corner suite offers over 1,000 sq ft of comfortable, functional open concept living in the heart of Mississauga City Centre. This well maintained 2 bedroom, 2 bathroom condo features generous living and dining spaces with large windows that fill the unit with natural light, and flow perfectly for entertaining into a modern kitchen upgraded with stainless steel appliances and sleek quartz countertops, and plenty of counter and cupboard space to prep, cook & store. The primary bedroom includes a walk-in closet and private 4-piece ensuite, while the second bedroom is equally roomy with convenient access to the second full bathroom. Additional highlights include laminate flooring throughout, in-suite laundry and one parking space and one locker. Residents of The Monarchy, a well-managed and established condominium community, enjoy a wide array of amenities including a 24-hour concierge, indoor pool, hot tub, sauna, fitness centre, tennis and squash courts, party room, billiards, table tennis, a spacious outdoor terrace, as well as underground visitor parking. The location is unbeatable-just steps to Square One, Celebration Square, the Living Arts Centre, YMCA, Sheridan College, restaurants, shops, parks, schools, library, transit, GO Station access, major highways and more. With exceptional walkability & transit access and close proximity to arts, culture, dining and community events, this suite offers more than a home-it provides a vibrant downtown lifestyle. Offering a generous turnkey space, desirable building amenities and a prime urban location, this corner suite is the perfect opportunity for buyers seeking comfort, convenience and value in a thriving community. (id:60365)
13 Pinetree Court
Ramara, Ontario
Welcome to 13 Pinetree Court, a beautifully updated Lagoon City waterfront home featuring 3 bedrooms and 2baths, located on a quiet cul-de-sac in the sought-after waterfront community of Lagoon City in Brechin, Ontario-often referred to as the "Venice of the North" for its scenic canals and boating lifestyle. This move-in ready bungalow offers 70 feet of private waterfront on a navigable canal with direct boat access to Lake Simcoe, perfect for boating, fishing, kayaking, and enjoying four-season outdoor living. Situated on a deep 200-foot lot, the property features a fully fenced backyard with a hot tub, gazebo, and spacious deck ideal for entertaining or relaxing by the water. The professionally landscaped front yard adds curb appeal with elegant stonework and ample parking for vehicles and watercraft. Inside, the home offers a bright and modern open-concept layout with a split floor plan for added privacy, making everyday living and entertaining effortless. Extensively renovated approximately five years ago, the home includes numerous updates such as a new furnace (2020), roof (2020), windows and doors (2020), vinyl siding (2020), exterior landscaping (2020), air conditioner (2020), and attic insulation (2023) for enhanced energy efficiency and year-round comfort. As a resident of Lagoon City on Lake Simcoe, you'll enjoy access to a private residents-only beach, full-service marina, scenic walking trails, and a vibrant social calendar through the Lagoon City Community Association, which hosts events and activities year-round. Just 90 minutes from the GTA, this property is ideal as a full-time home, weekend getaway, or waterfront investment property. Don't miss your chance to own a canal-front home in one of Ontario's most unique and vibrant waterfront communities. Floor plans photo #43. Flexible closing available, this is a freehold property, no monthly fees. (id:60365)

