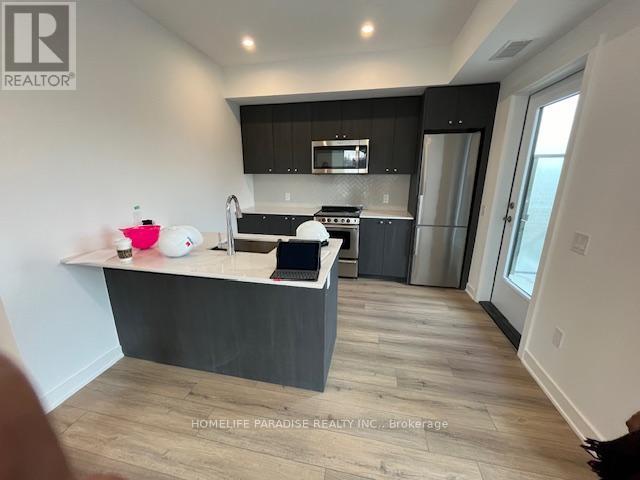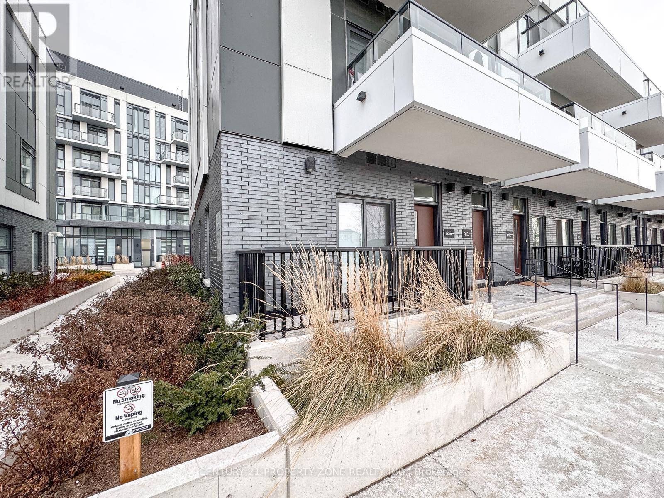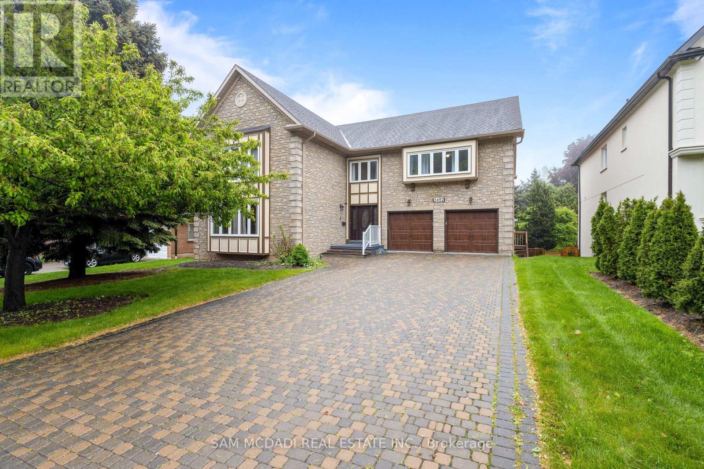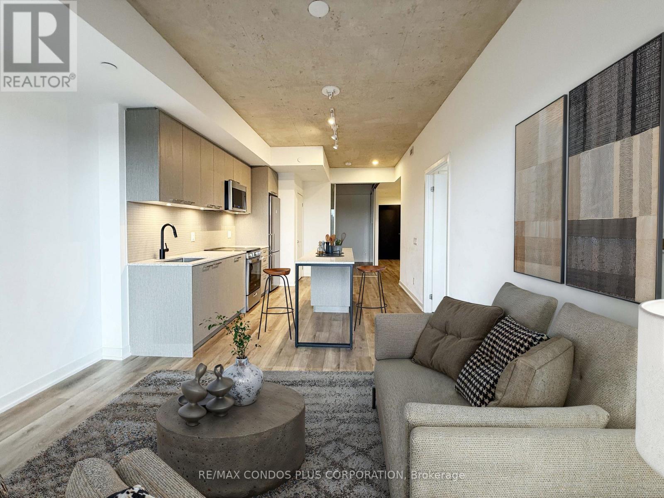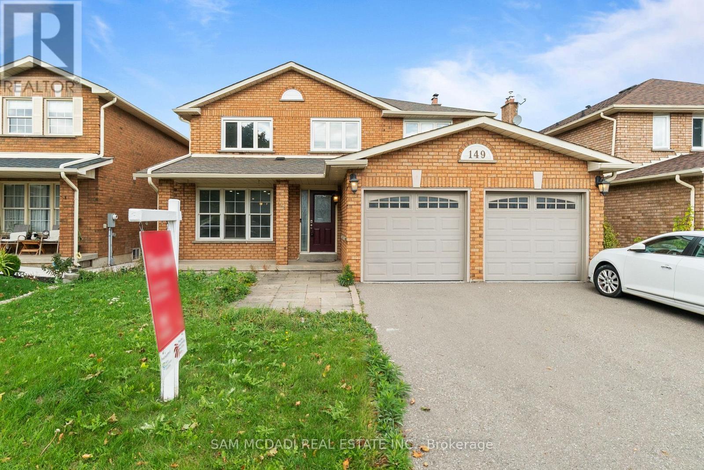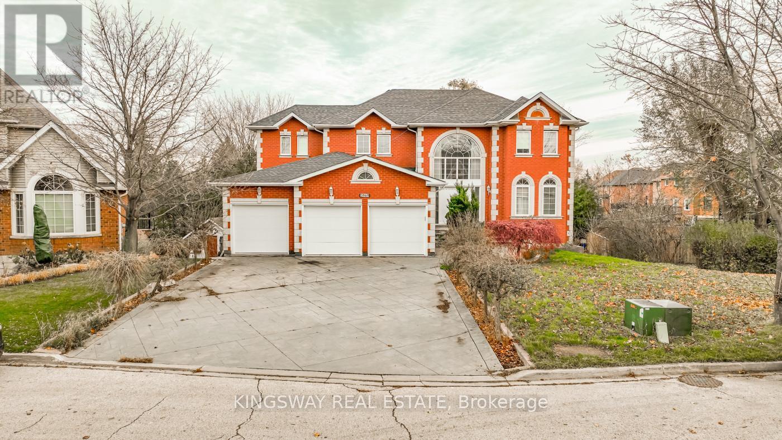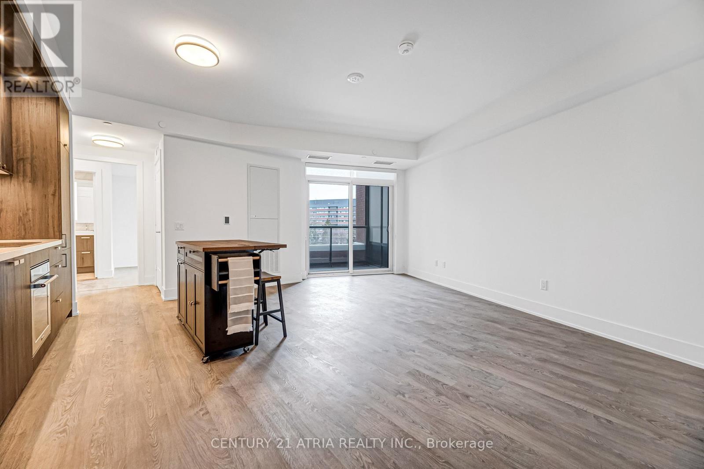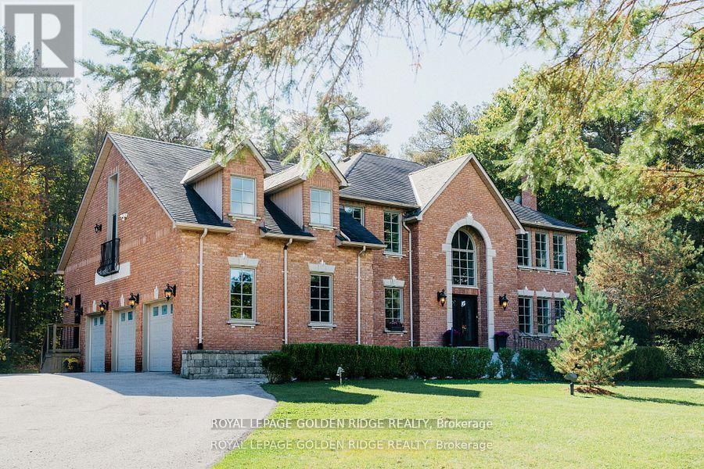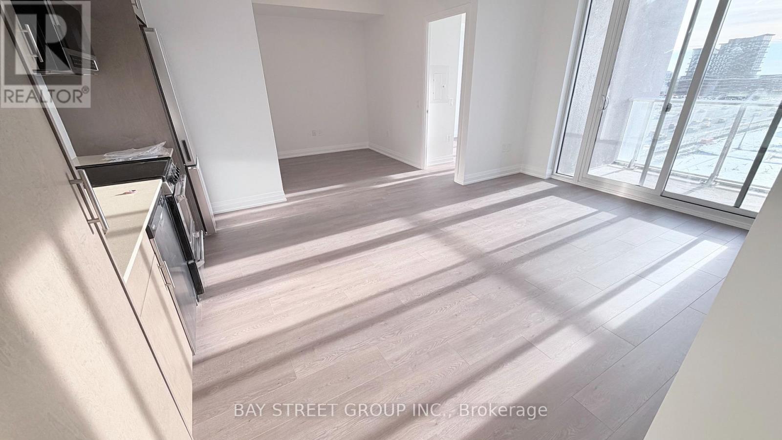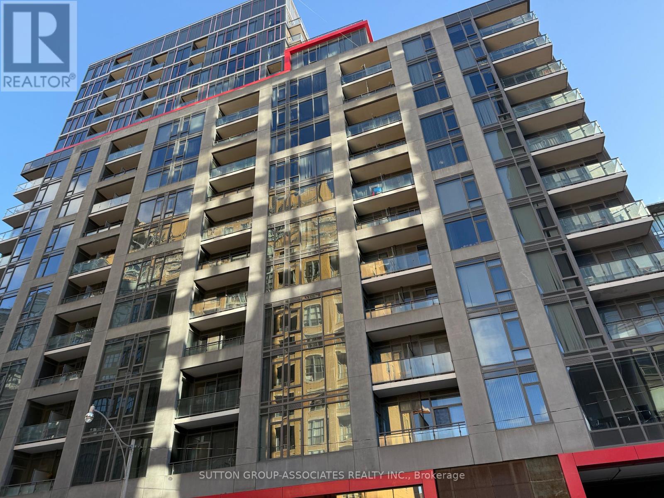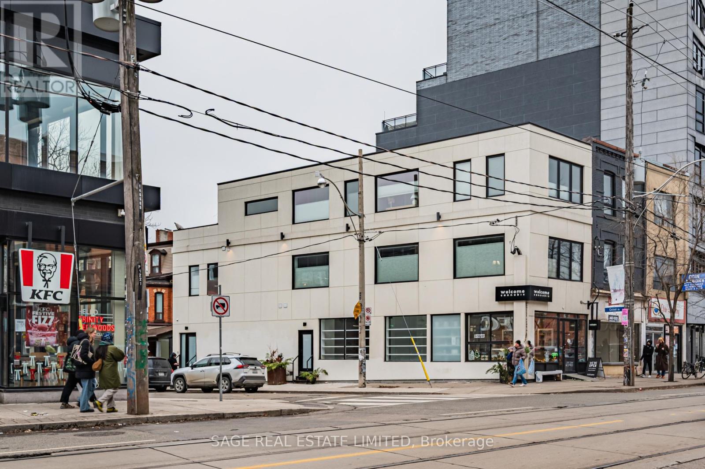Bsmt - 23 Mountland Drive
Toronto, Ontario
Welcome to 23 Mountland Dr, a charming basement unit nestled in one of Toronto's desirable neighbourhoods. Upgraded kitchen w/quartz counter top & Stainless-Steel appliances, 3 large bedrooms and separate laundry ensuite. Located in a highly connected Scarborough neighbourhood, you're just minutes from Highway 401, Centennial College, UTSC, and all major amenities. With TTC at your doorstep, plus nearby parks, top schools, and shopping, this home makes daily living effortless. Perfect for families, students, or professionals seeking a bright, modern, and well-connected place to call home. (id:60365)
416 - 312 Erb Street W
Waterloo, Ontario
A newer unit 2 BR,2 Washroom Moda Unit in the City of Waterloo available for lease. Sleek finishes with modern amenities. Close to University of Waterloo and Laurrier University, transport, LRT line, major shopping, restaurants and much more. Internet also available in the Unit. The Tenant to pay for the Utilities. Furnishing of Unit also an available option (id:60365)
06 - 20 Lagerfeld Drive
Brampton, Ontario
Modern Luxury at Daniels MPV! Welcome to this stunning, BRAND NEW corner-unit townhouse featuring a bright, open-concept design and the rare convenience of MAIN-FLOOR LIVING WITH NO STAIRS. This sun-drenched 1-bedroom home boasts a PRIVATE WALK-OUT PATIO and premium upgrades, including CUSTOM BLINDS throughout and a sleek KITCHEN with stainless steel appliances. Situated in an UNBEATABLE LOCATION, you are just steps from the Mount Pleasant GO Station, transit, shopping, and dining. Ready for IMMEDIATE POSSESSION-experience effortless urban living in the heart of Brampton. (id:60365)
2492 Erin Centre Boulevard
Mississauga, Ontario
Perfectly positioned in Central Erin Mills, just across from Erin Woods Park, this executive family residence spans over 6,500 sq ft of finished living space designed for discerning families to connect and call home. Step directly into the great room, where you're greeted by 22-ft ceilings and dramatic windows that flood the space with natural light. The family room, anchored by one of three fireplaces, invites cozy nights in. The kitchen is chef-ready and family-approved, featuring quartz countertops, upgraded cabinetry, stainless steel appliances, and a water filtration system. Off the breakfast area, a walkout leads to a sunny backyard framed by mature trees, both private and peaceful. The main floor also offers a dedicated home office with LED lighting and a laundry room with direct access to the 3-car garage. Upstairs, the primary suite is a retreat in itself, with an oversized walk-in closet and a spa-like five-piece ensuite. The newly finished walkout basement feels like a home of its own, complete with a full kitchen, two bedrooms, two full baths, and separate laundry, ideal for in-laws, guests, or passive rental income. With three fireplaces, and thoughtful finishes at every turn, every inch of this home welcomes you in. Just minutes from Erin Mills Town Centre, top-ranked schools, Credit Valley Hospital, UTM, the GO Station, major highways, and everyday essentials. (id:60365)
402 - 1808 St Clair Avenue W
Toronto, Ontario
2-bedroom, 2-bathroom condo offering 684 sq. ft. of well-designed living space in Toronto's vibrant St. Clair West neighbourhood. This bright and functional unit features a modern open-concept living and dining room, ideal for everyday living. The contemporary kitchen is equipped with stainless steel appliances with a generous island counter that provides additional prep. The primary bedroom offers a large closet and floor-to-ceiling window. Conveniently located with easy access to TTC transit and major highways. Just steps to Stockyards Mall and close to the Junction neighbourhood offering a wide selection of dining and shopping options. Building amenities include a fully equipped fitness centre, party and lounge spaces, outdoor terrace, and secure 24-hour access. (id:60365)
149 Sunforest Drive
Brampton, Ontario
Welcome to this beautifully maintained detached home, featuring 4+3 spacious bedrooms and 3+2 bathrooms, perfect for families of all sizes. The thoughtfully designed layout offers a bright, open-concept living and dining area, a large kitchen with ample storage, and comfortable spaces ideal for both entertaining and everyday living.A separate entrance provides added flexibility - perfect for an in-law suite, home office, or potential rental income. Outside, enjoy a private backyard with a two-tier deck and ample parking.Nestled in a desirable neighborhood, this home is conveniently close to schools, parks, shopping, and transit, offering the perfect blend of comfort and convenience. (id:60365)
5969 Rayshaw Crescent
Mississauga, Ontario
Private Oasis In The City. Built 1995 Magnificently Huge Home With In-law Suite And Separate Entrance big apartment in the basement (As Is) and a lot of space left it can be second unit in basement very easy. you'll enjoy access to top-rated schools in Mississauga, wellness centers, and a wealth of amenities, ensuring a balanced and convenient lifestyle. Peaceful Surroundings Backing Onto Mature Wooded Area And Private Cul-De-Sac With No Thru Traffic. Sweeping Grand Entrance, Leading To Large Bright Principal Rooms. Huge Open Concept Kitchen/Family Room Separated By Two Sided Marble Fireplace, 4 bedrooms and 6 bathrooms plus office plus family room and living room as well, with 9,914 feet the biggest house in the area, And Walk Out To Balcony Overlooking Garden. Upstairs you'll find generously sized bedrooms with broadloom flooring and large closets, providing lots of storage and comfort. The grand entryway creates a warm and elegant feel, and spacious living and family rooms all offer walkouts to the courtyard, deck, leading into a very functional floor plan. Additional features include attached 3 car garage, parking for 9 vehicles all 12 car total, this house can go with 3M when you have Modern renovation. Don't lose the chance. (id:60365)
424 - 259 The Kingsway
Toronto, Ontario
Welcome to Edenbridge, a Tridel Built community in the desirable Kingsway community. Luxury Living at Edenbridge on the Kingsway. *PREMIUM PARKING - close to elevators, LOCKER, PORTABLE KITCHEN ISLAND and WINDOW COVERINGS included.* Experience elevated living in this brand-new luxury residence near The Kingsway and Bloor West Village. Ideally located across from the renovated Humbertown Shopping Centre with Loblaws, LCBO, and boutique shops. Residents enjoy exceptional amenities: indoor pool, whirlpool, sauna, state-of-the-art fitness centre, yoga studio, guest suites, and elegant party and dining rooms with terrace. Outdoor features include an English style garden courtyard, rooftop dining, and BBQ areas. Enhanced security with 24 hr concierge, ensuite security systems, and secure bicycle locker. Close to parks including James Garden and the Humber River Trail, minutes to Royal York subway station, and a short commute to downtown Toronto and Pearson Airport. (id:60365)
8 Greenvalley Circle
Whitchurch-Stouffville, Ontario
Lucky Number 8. 5000 sqft +Total Living Space. Exquisite Home In Prestigious Trail Of The Woods Siting On 1.4 Acre Of Private Land Overlooking Greenery And Winding Driveway. Featuring Loft With Separate Entrance, 3 Car Garage, Numerous Wet Bar, Double Staircase, Oversized Windows. Dream Kitchen, Spacious Room Sizes And Prof Fin W/O Bsmt With Large Above Grade Windows, Bdrm, Recreation Rm, Bath And Wet Bar. On Doorstep Of Aurora Within Mins To Hwy 404, Go Trans And All Amenities. **EXTRAS** All Existing Fixtures and Appliances, Excluding Tenant's Belongings. (id:60365)
617 - 412 Silver Maple Road
Oakville, Ontario
Brand NEW, Never lived! The Post Condos situated in upscale Upper Oakville near Postridge Drive and Dundas Street East.Checkout this amazing 2 bed +1 Den, 2 full bath unit with a large balcony with southwest full day natural light. Modern designs, intelligently designed suites and common areas, and first-rate amenities. Enjoy mature neightborhood with luxrious detached neighbors. Best IB white Oak secondary school, walking distant to public transit, superstore as Canadian Tire, Longos, Walmart and Real Canadian. First class restarants as KEG, Pur simple and Jack Turtles. A few minutes drive to QEW, expressway 403 and 407. 1parking underground, 1 locker and high speed internet included. (id:60365)
1608 - 435 Richmond Street W
Toronto, Ontario
Experience urban living at its finest at The Luxurious Fabrik Condos, located in the prestigious Fashion District at Richmond & Spadina. This bright, inviting unit offers 9 ft ceilings, a full wall of windows, and an open north & west city view. Smartly designed with a built-in Murphy bed wall unit, the layout maximizes space and storage, creating a modern, efficient living experience perfect for professionals.Enjoy a sleek kitchen with S/S stove, range hood, microwave, in-cabinet fridge & dishwasher, plus stacked washer/dryer, curtains & ELFs. The space feels warm, quaint, and surprisingly spacious with its clean lines and thoughtful design.Live in one of Toronto's most vibrant neighbourhoods-steps to Queen West, boutique shopping, cafes, restaurants, nightlife, and everyday conveniences like Loblaws, City Market, LCBO & Shoppers. A true transit paradise with streetcars at your door and quick access to the Financial District, King West, OCAD, and the Entertainment District. Walk to TIFF, Grange Park, and countless galleries and landmarks.Fabrik offers excellent amenities including concierge, a stunning rooftop terrace with BBQs, gym, visitor parking, and stylish common spaces. The building is boutique, well-managed, safe, and known for its welcoming atmosphere.An ideal home for someone seeking a modern, comfortable space in the heart of everything. (id:60365)
Main Retail & Fin. Lower - 1227 Dundas Street W
Toronto, Ontario
Bright and flexible commercial space steps from Dundas West & Ossington, with direct access from Grove Ave. and immediate proximity to Dundas West foot traffic. Excellent exposure and natural light with many possibilities. Approx. 475 sq.ft. (+ vestibule) on the main floor, accessed from Grove Ave., plus 785 sq.ft. finished, high-and-dry basement. Spaces can be leased together (~1,260 sq.ft.) or separately, with potential to reconfigure, divide further, or add additional main floor area, subject to requirements. Recently to-the-studs renovated with concrete floors, new services and HVAC, this space is easily tailored to a range of office, studio, small-scale commercial or possible restaurant/cafe/food service uses. Three washrooms (two main floor, one in the basement) are available. Ideal for various uses, this location offers an A+ Dundas West address without full frontage pricing. (id:60365)


