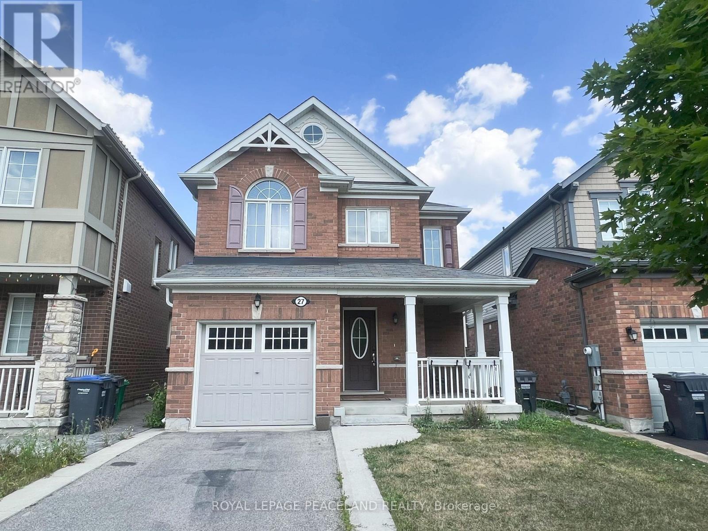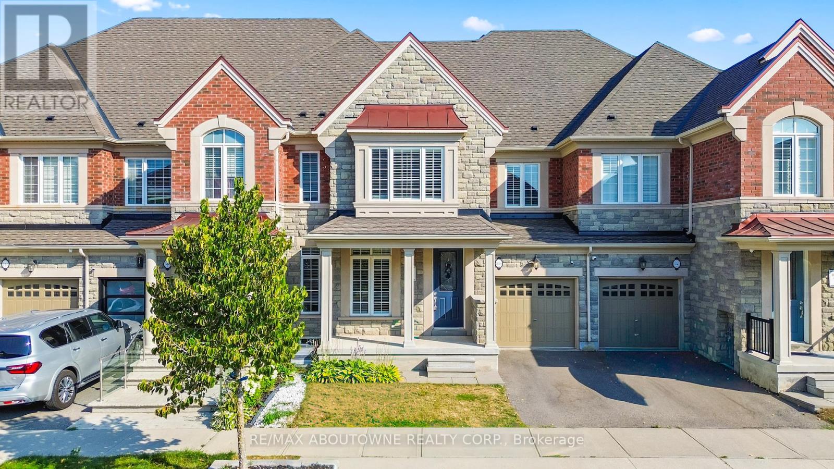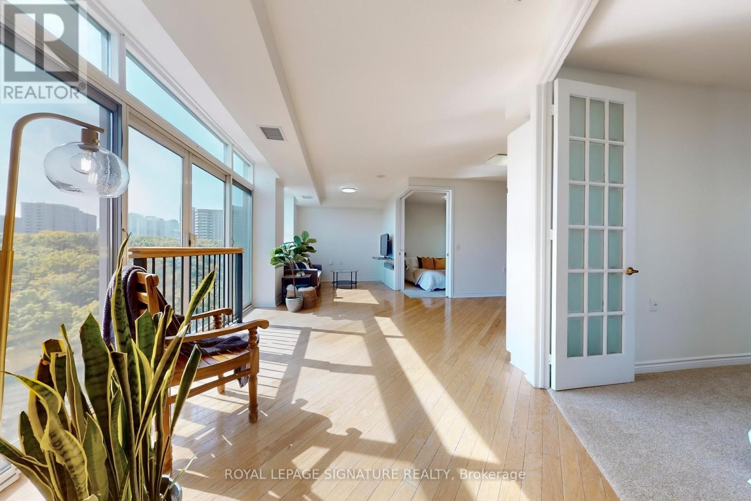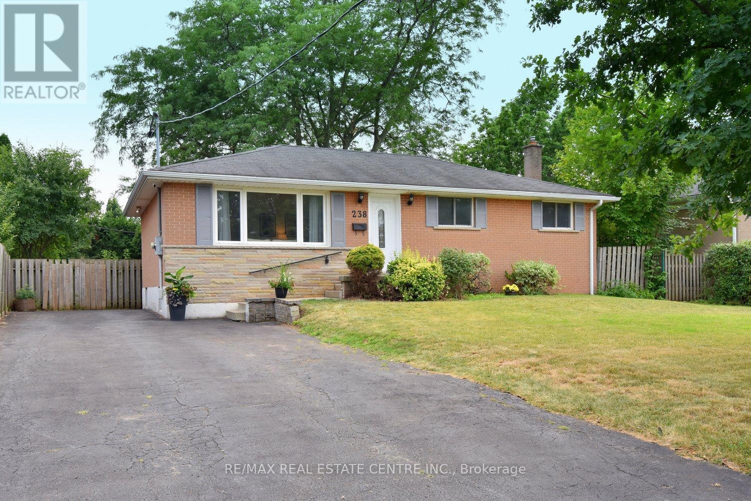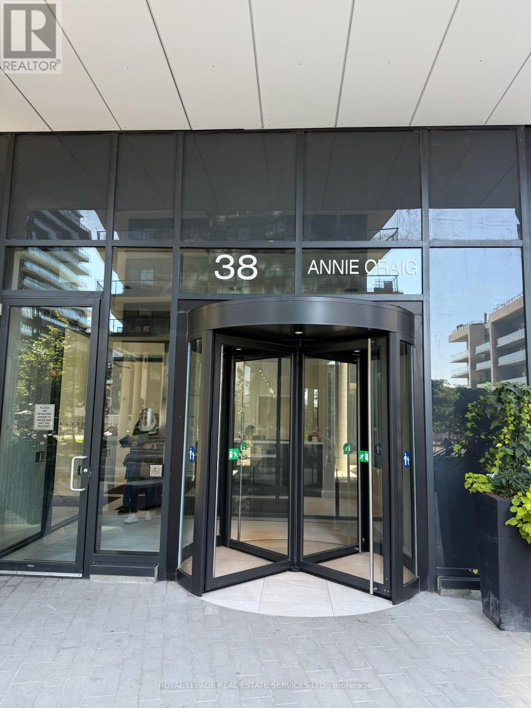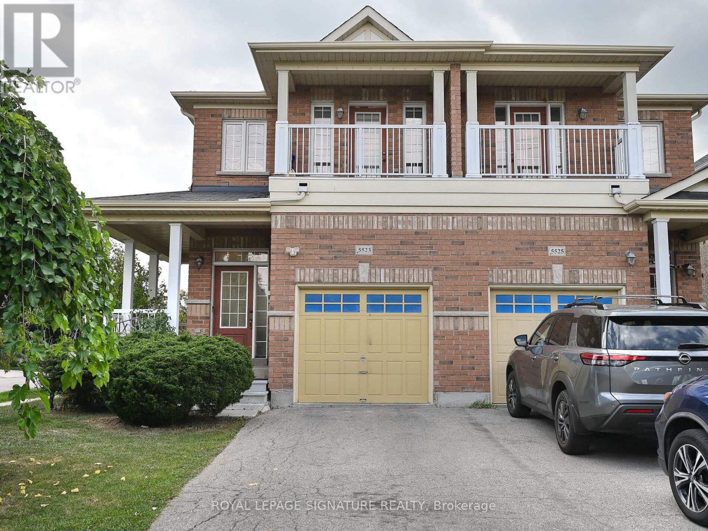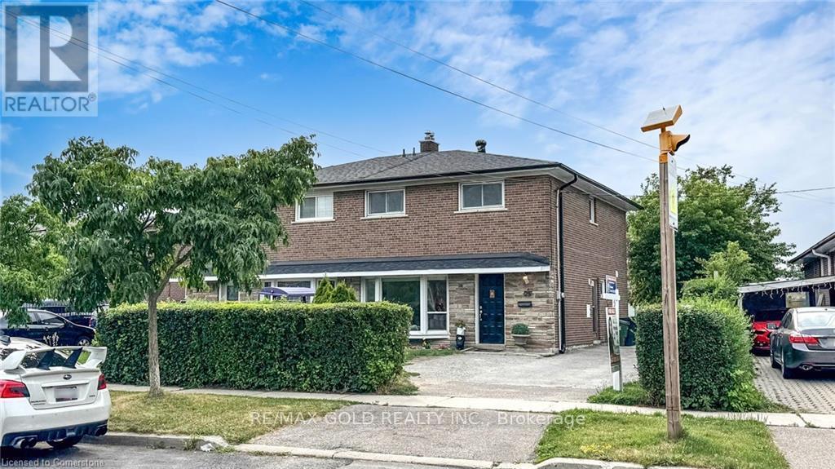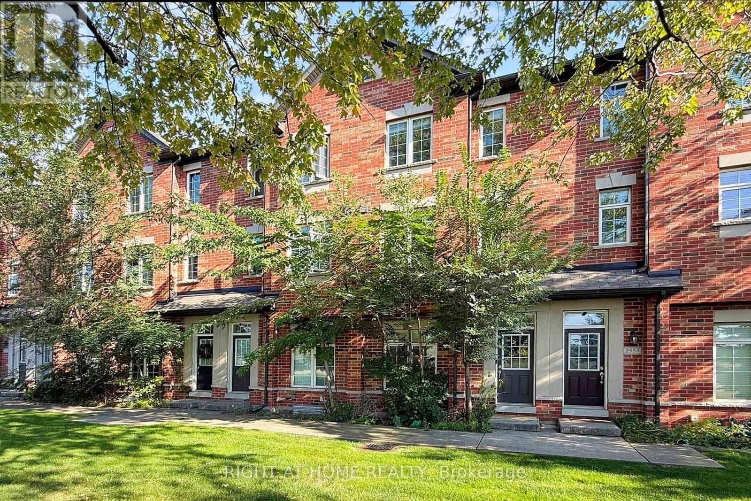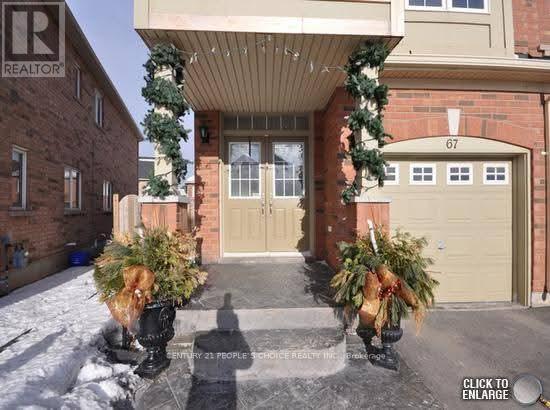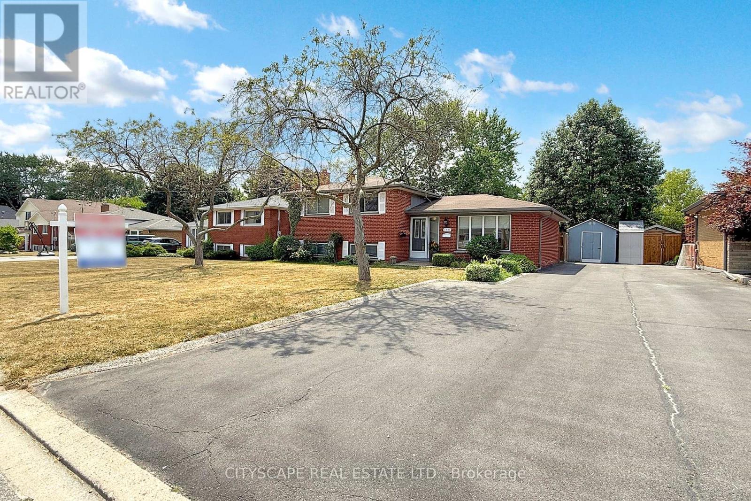27 Leadenhall Road
Brampton, Ontario
Detached Home In Desirable Northwest Brampton! Bright & Spacious Layout, Open Concept Liv/Din Rooms, Large Family Rm, Upgrd Kitchen, Sunny Living Area W/O To East Expo Backyard. 3 Large Bedrooms & Spacious Master Bedrm With Nice Bathroom, Fin Basement With One Bedroom. Walk Dist To All Grades Schools, Amenities,Shopping, Stores,Transit, Parks + Community Centre (id:60365)
548 Terrace Way
Oakville, Ontario
Sophisticated 4+1 bedroom, 3.5 bath freehold townhome by Rosehaven Homes, nestled in a prestigious North Oakville pocket. Tailored for todays lifestyle, the main floor showcases soaring 9-foot ceilings, wide-plank engineered hardwood, and an airy living space. The welcoming family room offers a coffered ceiling and a warm gas fireplace perfect for relaxing evenings. A well-planned laundry area provides inside entry to the garage for everyday convenience. The chefs kitchen is equipped with a pantry, raised breakfast bar, and stainless steel appliances, seamlessly connecting to the dining area with French door access to the deck ideal for enjoying a quiet morning coffee. Upstairs, the primary retreat impresses with a 9-foot coffered ceiling, walk-in closet, and a spa-like five-piece ensuite featuring double vanities and a deep soaker tub. Three additional bedrooms share a bright four-piece main bath. The professionally finished lower level adds valuable living space, complete with a recreation room, gym, laminate flooring, and a fifth bedroom with ensuite privilege to a sleek three-piece bathroom. Ample storage keeps everything neatly organized. Enhanced by thoughtful upgrades, the home boasts oversized windows, California shutters, upgraded trim and doors, in-ceiling speakers, oak staircases, exterior coach lights, and an rough-in for an EV charging unit. Located in a vibrant, family-oriented community, your are steps from Kings Christian Collegiate and minutes from Sixteen Mile Sports Complex, trails, parks, excellent schools ,shopping, dining, the hospital, and key commuter routes. This home delivers both elegance and practicality in one remarkable package.**Virtually staged pictures** (id:60365)
804 - 200 Burnhamthorpe Road E
Mississauga, Ontario
Welcome To Compass Creek, Where Comfort Meets Convenience In The Heart Of Mississauga. This Bright And Spacious 2-Bedroom Plus Den Unit Offers 1,062 Square Feet Of Open-Concept Living Space, Perfectly Situated On The 8th Floor With Serene, Unobstructed Views Of The Natural Beauty Of Cooksville Creek. Enjoy Seamless Indoor-Outdoor Living With A Fabulous Upgraded Outdoor Pool, Ideal For Relaxing Or Entertaining. The Building Also Features A Magnificent Party Room, Fully-Equipped Exercise Room, And All The Modern Amenities You Could Ask For. Inside The Unit, You'll Find A Spacious Open-Concept Layout, A Generous Den Perfect For A Home Office, Two Full Bathrooms, Plenty Of Storage Throughout. Located Just A Short Walk To Square One Shopping Centre, Local Parks, And Essential Community Facilities, With Easy Access To Public Transit, The Upcoming LRT, And Major Highways, This Location Is Truly Unbeatable. Low Maintenance Fees Include Heat, Hydro, Water, Parking, And Locker. Whether You're A First-Time Buyer, Downsizer, Or Investor, This Is An Exceptional Opportunity To Own In One Of Mississauga's Most Desirable And Well-Managed Buildings That Has Recently Undergone Impressive Renovations That You Need To See For Yourself. Don't Miss Your Chance To Experience The Perfect Blend Of Natural Beauty, Urban Convenience, And Modern Living This Condo Truly Has It All! (id:60365)
2703 - 38 Annie Craig Drive
Toronto, Ontario
Never Lived In! Welcome To This Brand New And Spacious 1+ Den Suite At Waters Edge, Ideally Situated Along Torontos Vibrant Waterfront. Bathed In Natural Light, This South-East Facing Residence Captures Breathtaking Panoramic Views Of Lake Ontario, The CN Tower, And The Downtown Skyline. Boasting One Of The Buildings Largest 1+Den Layouts (628 Sq.Ft.), The Thoughtful Floor Plan Offers A Versatile Den Perfect As A Home Office Or Nursery Along With A Stylish Jack & Jill Washroom Providing Access From Both The Den And Primary Bedroom. Expansive Floor-To-Ceiling Windows Frame The Lakefront Scenery, While A Walk-Out To The Private Balcony Creates The Perfect Spot To Soak In The Sunshine And Views All Day Long. The Modern Kitchen Showcases Sleek Finishes And Stainless Steel Appliances, Seamlessly Blending Style With Functionality. Just Steps To Waterfront Trails, TTC, Cozy Cafés, Restaurants, Grocery Stores, Banks, And Boutique Shops. Quick Access To Downtown Toronto, Mimico GO, Major Highways (Gardiner, QEW, Hwy 427), Pearson Airport, And Popular Shopping Destinations. Amenities To Be Completed By Builder. (id:60365)
5523 Fudge Terrace
Mississauga, Ontario
Welcome to this elegant 4-bedroom, 3-bath semi-detached home, perfectly positioned on a coveted corner lot in the prestigious Churchill Meadows community. From the moment you step inside, you'll be greeted by an abundance of natural light and a warm, inviting atmosphere. The main floor features gleaming hardwood flooring, a convenient laundry area, and a spacious open-concept design ideal for both everyday living and entertaining. The upper level boasts a serene primary retreat complete with a spa-inspired ensuite and a walk-in closet, creating the perfect balance of luxury and comfort. Additional well-appointed bedrooms provide ample space for a growing family or home office. The finished walkout basement extends the living space with a private in-law suite, offering its own laundry and a fully equipped kitchenette with hot plate ideal for multi-generational living or an excellent rental opportunity. Currently rented at $1,700/month (tenants vacating November 1, 2025), this space offers flexibility for future homeowners. With parking for 3 vehicles (2 in the driveway, 1 in the garage), this home combines convenience with practicality. Located within walking distance of top-ranked schools including Stephen Lewis, Ruth Thompson, and McKinnon Park Secondary, as well as parks, shopping, and transit, this home offers a lifestyle of comfort, connection, and sophistication. Seller and Listing Agent do not warrant the retrofit status of the basement living space. Buyer and Buyers Agent to verify all measurements, taxes (id:60365)
28 Navenby Crescent
Toronto, Ontario
Perfect 2-Storey Home for Families! Schools Nearby! This fully private semi-detached home in the desirable Humber Summit area is ideal for people who value having their own space! Situated on a premium 41 x 126 ft lot.The main floor offers an open-concept layout with a bright living and dining area highlighted by stylish pot lights, seamlessly flowing into an UPDATED kitchen ideal for culinary pursuits. The all-white upgraded kitchen (2022) features STAINLESS STEEL APPLIANCES, a modern hood fan, an undermount sink, quartz countertops, subway tile backsplash, an ice-dispenser fridge, and an additional pantry for extra storage. The entire kitchen was updated in 2022. Upstairs, the home offers three generously sized bedrooms and a full bathroom. Originally a 4- BEDROOM layout, the master bedroom has been extended to include a full SITTING area, creating a luxurious retreat. On the ground floor, there's an updated POWDER ROOM and coat closet perfect for your guests' comfort and convenience. A SIDE ENTRANCE provides access to the partially finished basement, offering excellent potential for additional living space or a home office, with drywall already in place. It can be converted into an in-law suite and includes ample storage space. The fenced backyard with a storage shed provides an ideal space for outdoor relaxation and gatherings, while the private driveway accommodates 4 cars. Recent upgrades include Roof/Eaves/Soffits (2022), Furnace (2019), A/C motor (2019), and front bay window glass (2025). Families will appreciate the short, safe walk to Gracedale Public School, St. Roch Catholic School, and Humber Summit Middle School, ensuring an easy commute for children. Family-friendly, safe neighborhood with excellent connectivity-just minutes from public transit, banks, parks, walking trails, shopping, and major highways (407, 401, 400, 427), as well as the upcoming Finch West LRT. This prime location offers unmatched convenience and value. Room sizes are approximate. (id:60365)
2359 Lepage Common
Burlington, Ontario
Welcome to 2359 Lepage Common, a beautifully updated freehold townhouse in the heart of Burlington. Freshly painted from top to bottom, this bright and stylish home is move-in ready and waiting for its next family. The spacious open-concept layout features gleaming hardwood floors, a modern kitchen with stainless steel appliances, and a seamless flow into the dining and living areas. Step out onto your private oversized terrace perfect for morning coffee, summer barbecues, or quiet evening relaxation.Upstairs, youll find three generously sized bedrooms, including a primary suite with its own ensuite bath, and the convenience of laundry on the same floor. With four bathrooms in total, this home offers comfort and flexibility for families of all sizes. The garage provides direct access into the home, along with extra parking for your convenience.The home also features key upgrades for peace of mind, including a brand-new furnace (2025), ensuring efficiency and reliability for years to come.The location couldnt be better just steps from Burlington GO Station, with easy access to the QEW, schools, parks, and vibrant shopping districts. Whether youre commuting, starting a family, or looking for a turnkey investment, this property offers unbeatable value in one of Burlingtons most desirable communities. (id:60365)
67 Portrush Trail
Brampton, Ontario
Absolutely Gorgeous! This 3 Br Semi Situated On A Premium Pie-Shaped Lot Is Move In Ready& Just Steps To The Go Station! This Immaculate Home Features Hw Floors In The Living Area, A Beautiful Walk Out Kitchen With S/S Appliances & Modern Backsplash, Fully Finished Basement With Kitchenette Area, Bathroom. Enjoy Your Spacious B.Y. Featuring Stamped Concrete Walkway/ Patio & Shed. (id:60365)
773 Shanks Heights
Milton, Ontario
Welcome to 773 Shanks Heights A Meticulously Maintained 4-Bedroom Semi-Detached Home in the Highly Sought-After Coates Neighbourhood! Nestled on a quiet, low-traffic crescent in one of Miltons most family-friendly communities, this spacious and sun-filled home offers the perfect blend of style, comfort, and function. Enjoy the best of suburban living with nearby parks, walking trails, top-rated schools, charming shops, and convenient access to highways and transit. Children can even walk to the highly regarded Tiger Jeet Singh Public School! From the inviting curb appeal to the thoughtfully designed interior, this home checks all the boxes. The main floor features 9-foot ceilings, gleaming floors, California shutters, and a functional open-concept layout ideal for family living and entertaining. The generous living and dining areas flow into a bright eat-in kitchen complete with upgraded countertops, a modern backsplash, and sleek stainless steel appliances. Upstairs, you'll find four spacious bedrooms, including a serene primary retreat with a luxurious 5-piece ensuite bath. The finished basement adds versatile living space perfect for a home office, media room, or gym. Step outside to your fully interlocked, low-maintenance backyard oasis (completed in July 2025), perfect for relaxing, entertaining, and summer barbecues. This move-in-ready home is the perfect opportunity to join a vibrant neighborhood that offers everything a growing family needs. (id:60365)
32 Collins Crescent
Brampton, Ontario
Welcome to your next home! This beautifully maintained 3-bedroom townhome offers 1,125 sq. ft. of bright, open living space plus a spacious, above-ground walkout basement filled with natural light. Featuring hardwood floors on the main level, a bathroom on every floor, and a smart layout ideal for multi-family living or a growing household, this home truly offers flexibility and comfort. Enjoy serene ravine views right from your backyard, with direct access to scenic nature trails perfect for daily walks, family outings, or peaceful escapes. The upstairs bedrooms feel cozy and inviting, while the finished lower level is ideal for guests, a home office, additional living space or a gym. Located in a well-cared-for condo community where exterior maintenance is handled for you, you'll enjoy worry-free living and more time to relax. A highly rated French Immersion school is just a short walk away, making this an ideal location for families prioritizing education and convenience. Walk to Fortinos, Chapters, local parks, coffee shops, and more everything you need is just steps from your door. This is a friendly, family-oriented neighborhood filled with parks, kids, and kind neighbours the perfect place to call home. Come see why this isn't just a house its where your next chapter begins. (id:60365)
188 Foxbar Road
Burlington, Ontario
Must see home Alert! Seize this rare opportunity and enjoy this gorgeous split level detached home located in a bright tree lined neighbourhood. Situated on a quiet street and sidewalk free, this lot is one of the biggest in the highly sought-after Elizabeth Gardens area of South East Burlington. Step outside to enjoy a fully fenced, spacious backyard with mature trees and endless possibilities. Enjoy the convenience of nearby parks, top-rated schools, shopping, and restaurants, all within walking distance to the lake. Plus, quick access to major highways and GO Transit makes commuting a breeze. Walk to the lake to enjoy festivals and lakefront trails. Parking for 5 cars as well. Brand new appliances make moving in easy. This is a amazing opportunity to own a home with one of the best locations in the city! (id:60365)

