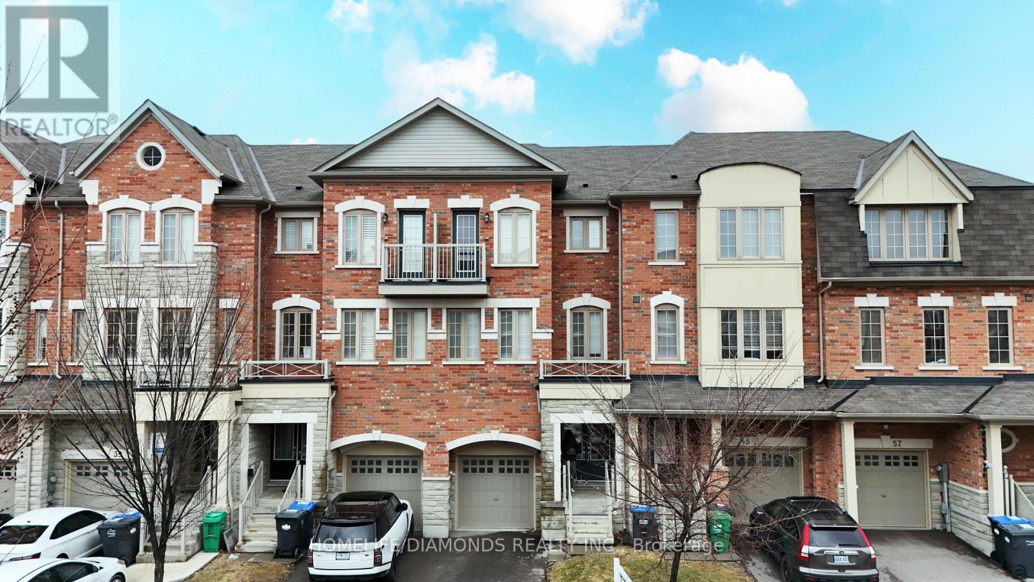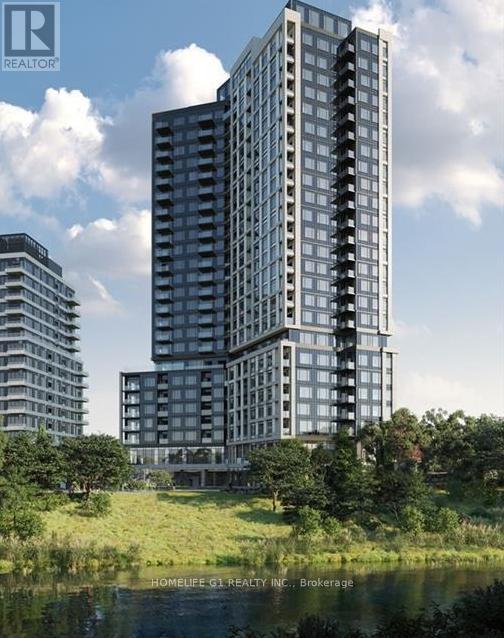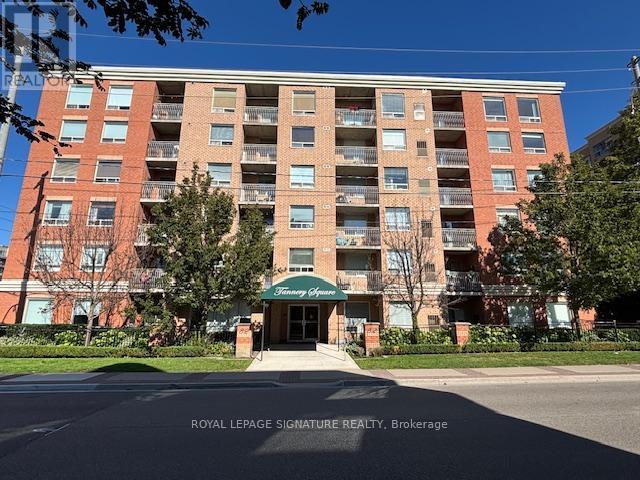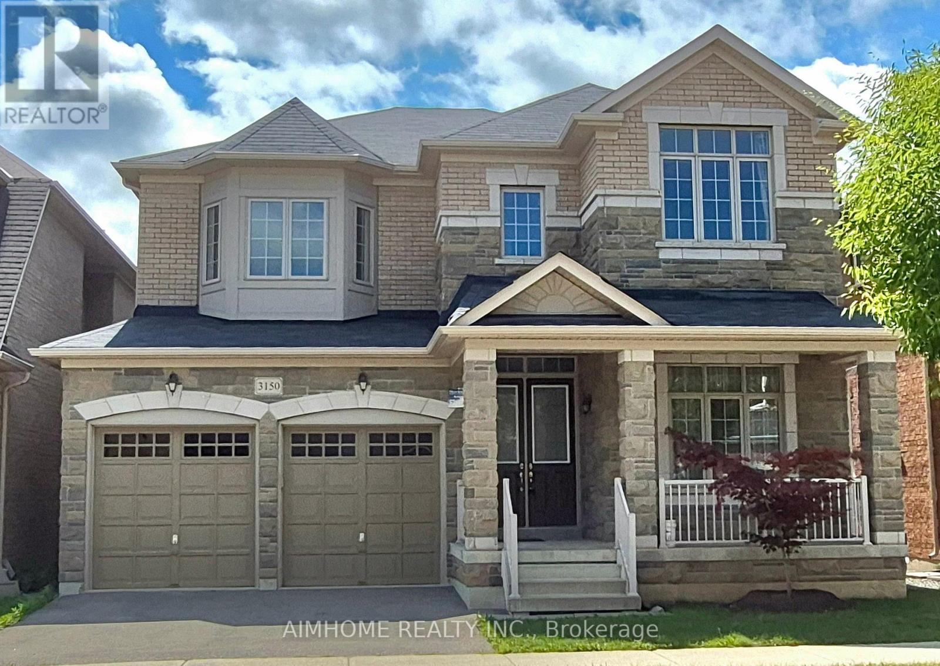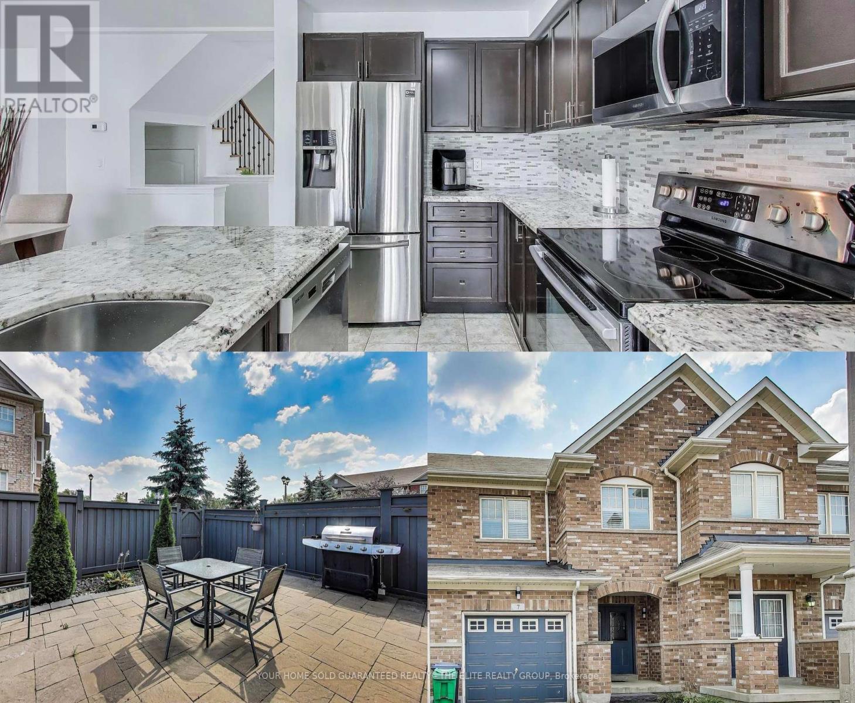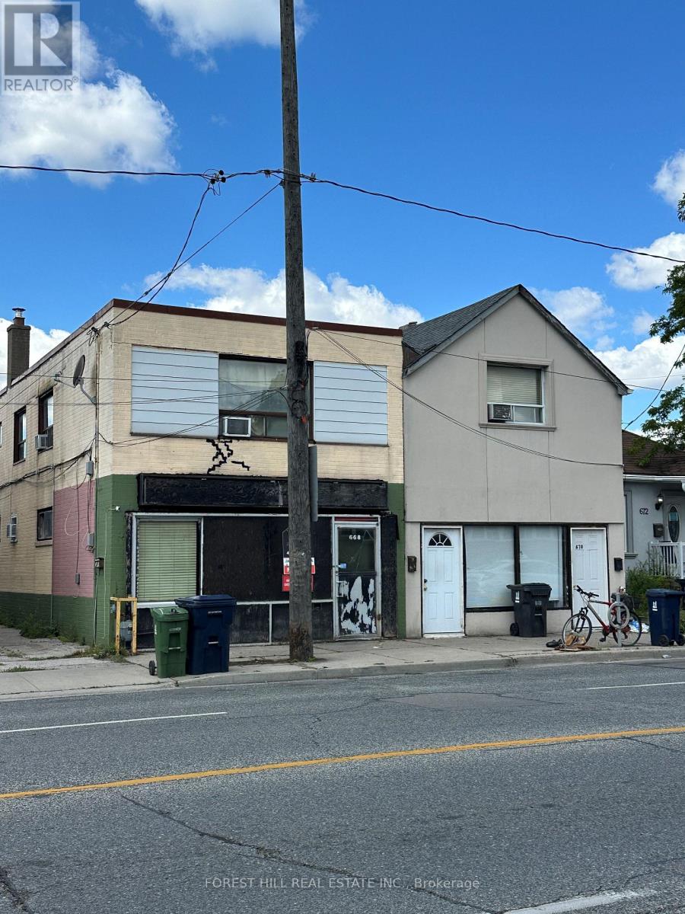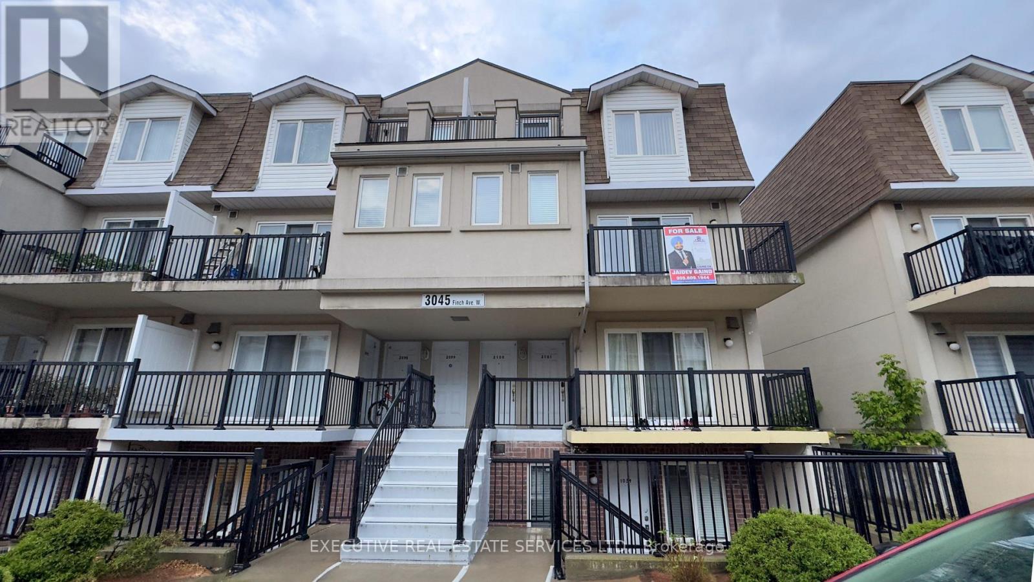2805 - 208 Enfield Place
Mississauga, Ontario
Outstanding 9ft celing in Wide Suite Condos. Open concept, unique wide design. SS appliances. Balcony with amazing views, minuted to Square One Mall, Go train, City Center, and new LRT. Laminate floors combined with floor to ceiling windows. Breakfast bar, granite countertop, freshly painted. State of art facilities with rooftop terrace for 360 degree view and lounge on penthouse. Theater in the building, in door pool, sauna, gym, billiards, table tennis and so much more to see. Drop by and have a look. (id:60365)
43 Sprucewood Road
Brampton, Ontario
ATTN FIRST TIME BUYERS/ INVESTORS!!!! Bright, Spacious, Executive 3 bedroom Townhome! FREEHOLD! 3 Car Parking. Direct Exterior Access to your Private Backyard! Perfectly situated in the desirable Heart Lake East community! With direct garage access, no sidewalk!, a private backyard, and close proximity to the breath-taking Heart Lake Conservation Park, highway 410, Trinity Commons shopping, Brampton Civic hospital, Turnberry Golf Club, parks, nature trails, excellent schools, and more, this home has it all!!! Ideal for families. (id:60365)
906 - 2495 Eglinton Avenue W
Mississauga, Ontario
Welcome to luxury living at Erin Mills and Eglinton! This brand new, never lived in suite built by Daniels Group offers 2 bedrooms, 2 baths, 1 parking spot and 1 locker. Designed with elegance, it features 9 ft ceilings, sleek laminate flooring, built-in appliances, quartz countertops with backsplash, and a stylish center island. Enjoy a private balcony with unobstructed views of Erin Mills Town Centre. Ideally located within walking distance to Credit Valley Hospital, Erin Mills Town Centre, top-rated schools, U of T Mississauga, and surrounded by restaurants, cafes, and retail stores. Easy access to Highways 403, 407 & QEW, public transit, Go Bus Station and Streetsville GO station. Residents enjoy free Wi-Fi till next Julyand access to 12,000+ sq. ft. of amenities including Lobby with 24-hour Concierge, Outdoor Playground with Firepit, Co-Working Space and Boardroom, fitness & yoga studio, party and media rooms, games room, outdoor terrace with BBQ and lounge areas, pet wash station, and more an incredible opportunity not to be missed! Minimum 1 year lease, long term tenants welcome. Available for immediate occupancy. (id:60365)
407 - 32 Tannery Street
Mississauga, Ontario
Welcome to This Bright and Spacious 2-Bedroom, 2 Full Bath Condo in the Heart Of Streetsville! Featuring Modern Laminate Flooring Throughout, Freshly Painted Interior, and Updated Bathrooms. The Open-Concept Layout Offers a Stylish kitchen With Stainless Steel Appliances and a Walk-Out to a Large Private Balcony Perfect For Relaxing or Entertaining. Located in a Quiet, Well-Maintained Building Close to Schools, Parks, Transit, GO Station, Shopping, and all Major Highways. Just Move In and Enjoy! (id:60365)
14 - 5255 Guildwood Way
Mississauga, Ontario
Stunning very bright end-unit townhouse with a practical layout. Located in the heart of Mississauga, it is minutes from Heartland, Square One, Parks, Transit, Schools, and Highways. The unit features a highly functional kitchen and a combined living/dining room to entertain the whole family and guests. Breakfast area has a walkout into a cozy backyard. Second floor boasts a huge primary bedroom with 4-pc ensuite, a second full bathroom and two additional bedrooms. The unfinished basement has plenty of room for a recreational space or a huge storage. Unit is currently vacant and is available for rent immediately. (id:60365)
416 - 3070 Rotary Way
Burlington, Ontario
Stunning Fully Renovated 2-Bed, 2-Bath Penthouse Condo with Rare Escarpment Views. Perched on the top floor of an exclusive 4-storey building, this Mattamy Spring Gate model offers a spacious open-concept layout with breathtaking, rarely available escarpment views, perfect for first-time buyers, downsizers, or investors seeking upscale living in Burlington. Step into a bright, airy living space featuring freshly painted walls, upgraded baseboards, and stunning wide plank flooring throughout the living, dining, and bedroom areas. The modern kitchen is a chefs dream, boasting brand-new cabinets, sleek quartz countertops, a matching quartz backsplash, stainless steel appliances, and a functional breakfast bar ideal for casual dining or entertaining. Elegant ceramic flooring flows through the kitchen and bathrooms, while in-unit laundry adds everyday convenience. The master bedroom is a serene retreat, complete with a fully upgraded 4-piece ensuite showcasing sophisticated white and black fixtures and a spacious walk-in closet. The second full bathroom is equally impressive, featuring contemporary white and black fixtures, perfect for guests or family. Unwind or entertain on your private balcony while soaking in the stunning escarpment views that make this unit truly unique. This top-floor gem includes two parking spots and a locker for ample storage. With low maintenance fees plus access to a party room, this condo offers affordability without compromising luxury. Located just a 2-minute drive from Berton Park, Colin Alton Parkette, & Newport Park, this home is perfect for nature enthusiasts. Commuters will appreciate the proximity to the GO Station, QEW, and 407, while shoppers and foodies are only 5 minutes from Headon Forest Shopping Centre, SmartCentres Burlington North, Appleby Crossing, and a variety of restaurants! (id:60365)
3150 Sunflower Drive
Oakville, Ontario
Breathtaking Stunning Premium Ravine Lot! Newly Built 4-bedroom 5-bath Backing On Full Private Ravine. $$$ Spent On Brand New Ex-large Deck & Patio, Marble Floor! 10'-Ceiling On Main & 9'-Ceiling On 2nd & Basement, Hardwood Floor, Granite/Quartz C/Top, Large Breakfast Area Walk-Out To Deck. All 4 Bedrms With En-Suite Bath, Extra Large Master Bedrm With High-End 6-Pc Ensuite & Her/His Walk-In Closets. Full Sunshine Walk-Out Bsmt, Facing S/W Yard, Close To Oodenawi P.S, Park &Trails, All Amenities: Superstore, Plaza, Hwy, Go & New Hospital. (id:60365)
709 - 1320 Mississauga Valley Boulevard
Mississauga, Ontario
Completely Renovated Large 1000+ Sq.Ft. Open Concept Sun filled Unit, Located On An Ideal Floor. 2 Large Bedrooms With 2 Walk-In Closets, 2 Complete Bathrooms, Large Storage Area Could Be Converted To A Den/Office Space. Huge Terrace South West Facing, Sunset & City Views, Perfect For Outdoor Living. Custom Kitchen, Tons of Counter Space, Raised Ceiling With Pot lights. Gleaming Laminate Floors, Pot Lights, And Crown Molding Throughout. Move-In-Ready! All Inclusive Maintenance Fee Includes: Heat, Hydro, Water, Central AC, Parking Note: Cable For Tv & Rogers Xfinity Internet ( Also Included In Maintenance Fee), Tennis Court, Fitness Centre, Library, Party/Games Room, Sauna. Electrical Vehicle Charging Stations And Much More. Conveniently Located Near Schools, Parks, Community Centre, Square 1 Mall, Sheridan College, Go Transit, Cooksville Go. Minutes To Hwy 403/410/401 And Upcoming Rapid Transit. (id:60365)
7 Lotus Street
Brampton, Ontario
Welcome to this beautifully maintained townhome offering a perfect blend of comfort and convenience. Step inside to a bright, open-concept living and dining area, freshly painted and ideal for everyday living or entertaining. The kitchen provides ample cabinetry and counter space. Upstairs, the spacious primary suite features a walk-in closet and 4-piece ensuite, while two additional well-sized bedrooms share a full bathroom. A separate upper-level laundry room adds extra convenience, and the basement offers additional storage and flexible space for a home office, gym, or playroom. Enjoy a private backyard, perfect for outdoor gatherings or quiet relaxation. Located just minutes from parks, grocery stores, schools, and all essentials, with easy access to Hwy 427, this move-in ready townhome is ideal for families or first-time buyers seeking space, style, and practicality in a highly sought-after neighborhood. (id:60365)
668 Jane Street
Toronto, Ontario
A fantastic investment opportunity or multi-family home in the heart of Toronto's vibrant west end. Rare & unique property that offers 2 kitchens, 3 bathrooms and a large detached garage. Versatile property and is perfect for multi-generational living with an incredible potential for investors or renovators looking to generate an excellent rental income stream. Minutes to Bloor West Village, The Junction, The Stockyards Mall, TTC, Jane Station, schools, parks, golf, shopping, restaurants, etc. Zoned for residential multiple (RM). Please refer to City of Toronto for full list of permitted uses. (id:60365)
2101 - 3045 Finch Avenue W
Toronto, Ontario
Welcome To Unit 2101 at 3045 Finch Avenue W - This Is The One You've Been Waiting For! This Absolute Gem Of A Listing Will Bring Your Search To A Screeching Halt. With 4 Bedrooms and 3 Washrooms, This Unit Is Perfect For First-Time Home Buyers And Investors. Ascend To The Main Level To Be Greeted By A Fantastic Layout. The Fully Equipped Kitchen Features Stainless Steel Appliances, Plenty of Storage Space, And A Breakfast Bar. Combined Living/Dining Area Is Sizeable, Equipped With Upgraded Flooring, With Access To A Grand Balcony - Which Is The Perfect Place To Enjoy A Cup Of Coffee Or Spend Time With Friends And Family. Plenty Of Windows Throughout Flood The Interior With Natural Light. The Second Level Boasts Four Spacious Bedrooms. Master Bedroom With Large Closet, Ensuite, And Walkout To Your Own Private Balcony. Secondary Bedroom Also Features A Balcony, Totalling To 3 Throughout The Unit. Remaining Bedrooms Are Generously Sized And Equipped With Ample Closet Space, And Share A Common Washroom, Totalling To 2 Full Washrooms On The Second Level. Laundry Is Conveniently Located On The Second Level, Ensuring A Hassle-Free Experience. Underground Parking Means No Driveway Maintenance Required. Master Bedroom Balcony Is Equipped With A Shed For All Your Storage Needs. The Condominium Maintenance Fee Covers Water, All Snow Removal, Landscaping, And Building Maintenance. The Combination Of Layout, Location, and Convenience Make This The One To Call Home! LOCATION! LOCATION! LOCATION! Situated In A Highly Desirable Neighboorhood! Close To Hwy 407, 401, 400, Steps From Finch LRT. Minutes From Schools, Public Transit, Hospital, York University, Grocery Stores, Library & All Other Amenities! (id:60365)
38 - 26 Lunar Crescent
Mississauga, Ontario
Limited-Time Promotion: Enjoy 1 month FREE Rent with a 1-Year Lease! Welcome to luxury living in the heart of Streetsville. This exceptional 3 bed & 2 bath Dunpar-built townhome offers over 1,848 sq ft of sophisticated space, designed with comfort and style in mind. Highlights include: Prime location in the highly desirable Streetsville neighborhood, private appliances, Silestone kitchen counter, and smooth ceilings throughout. Conveniently located just steps from the GO Station, University of Toronto - Mississauga, Square One, and to-rated schools. Tandem 2-car parking included. This is a rare opportunity you don't want to miss-schedule your showing today! (id:60365)


