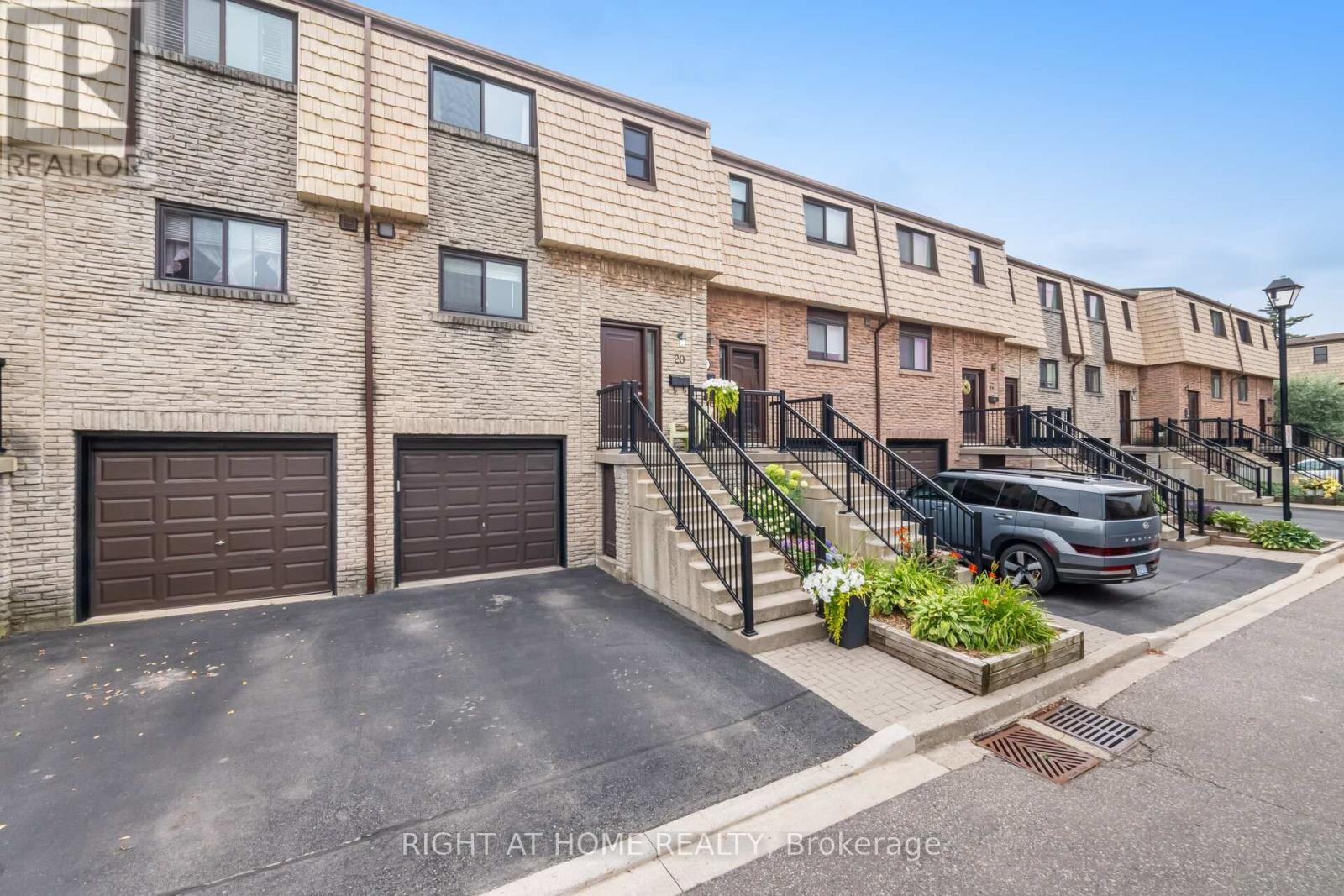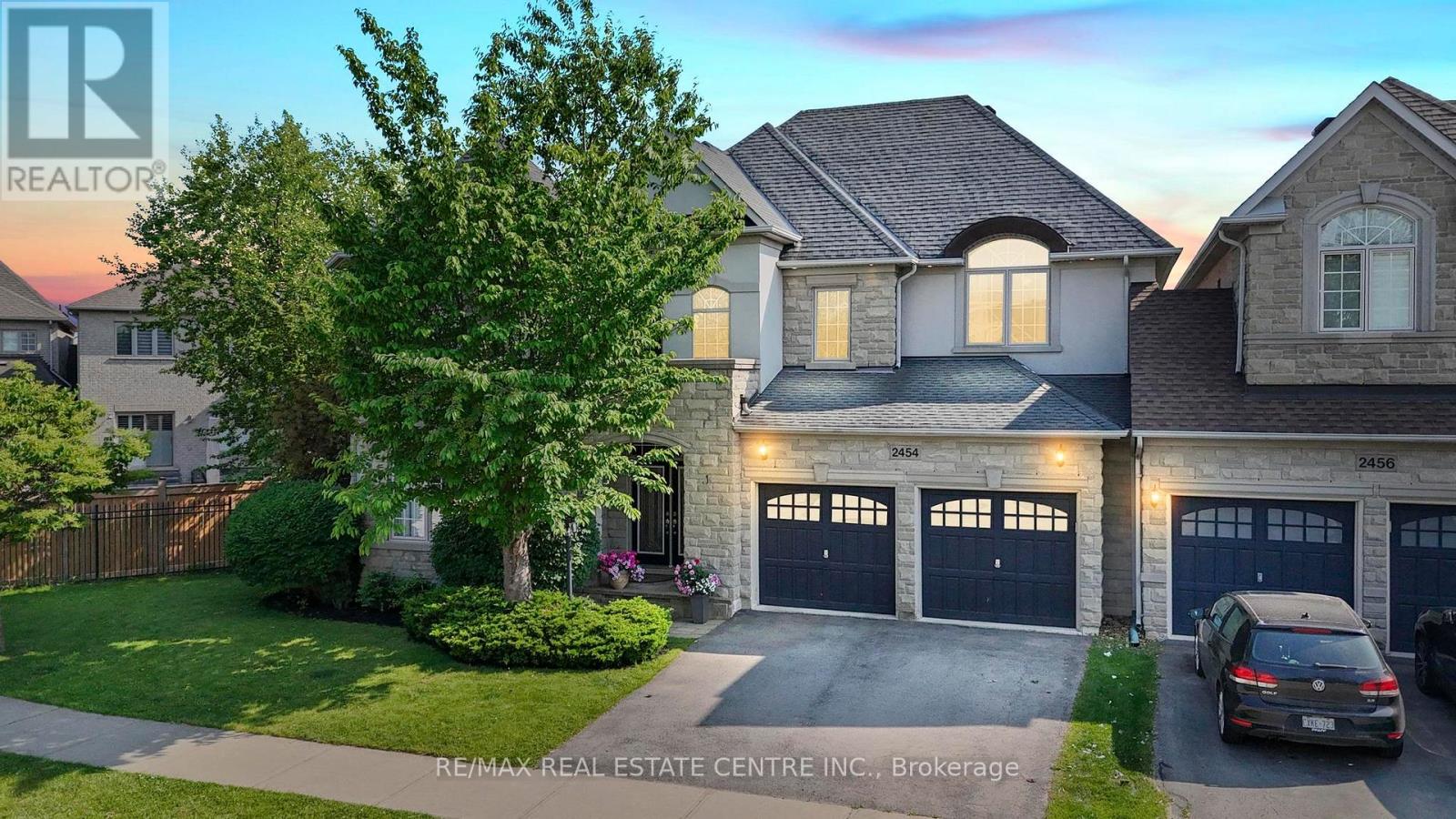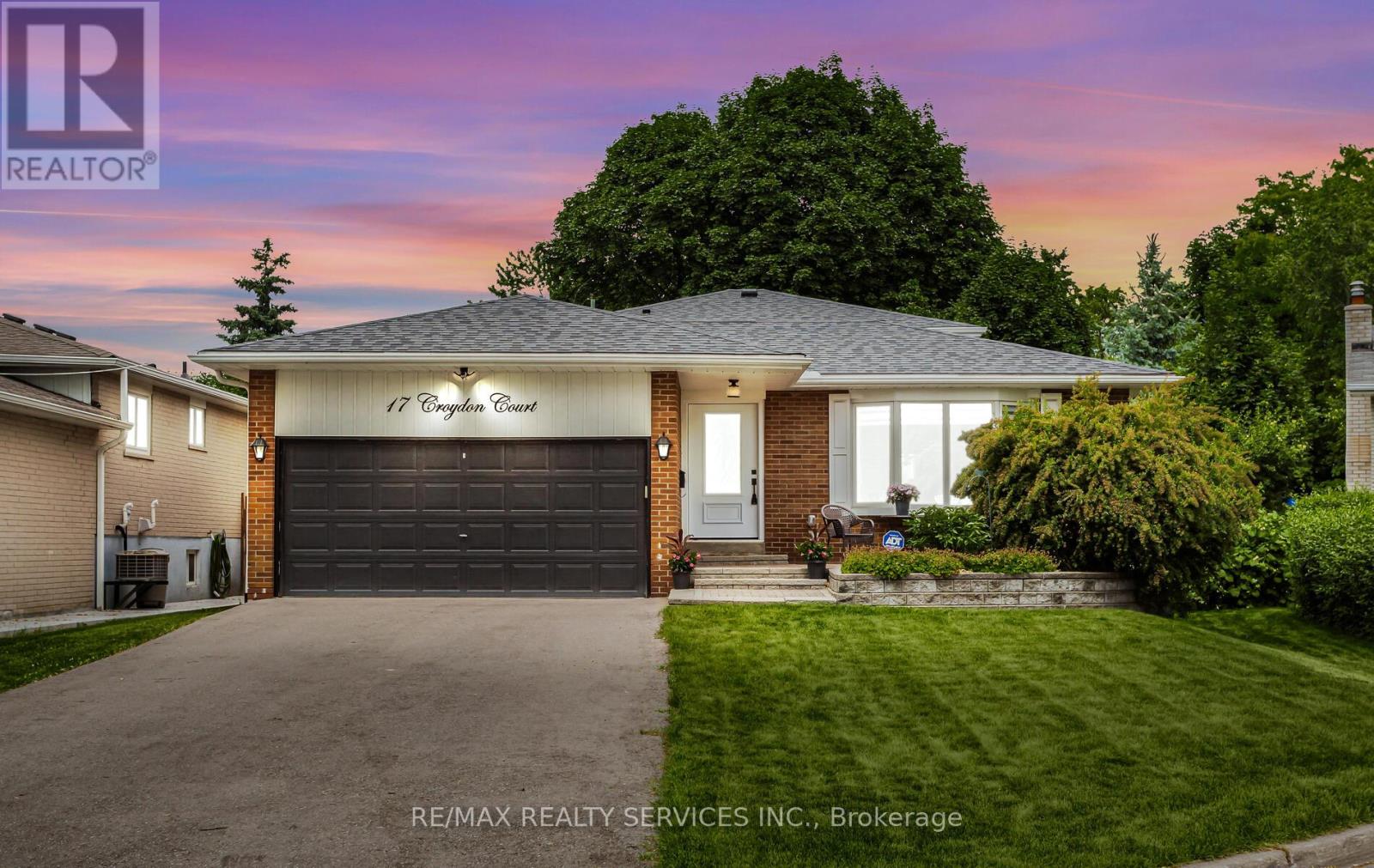7090 Terragar Boulevard
Mississauga, Ontario
Welcome to 7090 Terragar Boulevard! This fully renovated, spacious detached home is located in the heart of the vibrant and family-friendly Lisgar neighbourhood in Mississauga. Boasting over $200,000 in recent upgrades, this stunning property offers 4 large bedrooms upstairs and 3 additional bedrooms in a professionally finished basement perfect for extended family, guests, or potential rental income. Step inside to find a grand hardwood spiral staircase leading to an oversized upper landing. The main floor features separate living, dining, and family rooms, creating a functional layout ideal for entertaining and everyday comfort. Gorgeous hardwood flooring runs throughout the home**no carpet anywhere**and the entire space has been meticulously updated with high-quality finishes. Enjoy a bright and modern kitchen with updated cabinetry and ample storage. All bathrooms have been completely renovated with stylish, contemporary fixtures. The spacious primary suite features a walk-in closet and a beautifully redone ensuite bath. The basement includes a full living space, bedrooms, and a bathroom offering excellent in-law suite or income potential. House has a new roof in 2024. Additional features include a **double car garage**, landscaped front and backyard, and a large driveway with ample parking. Located within walking distance to grocery stores, schools, parks, and public transit. Just minutes to highways 401, 407, and Lisgar GO Station, making it a commuters dream. This is a rare opportunity to own a move-in-ready home in one of Mississauga's most desirable and well-connected communities. Don't miss your chance to call this beautifully upgraded home yours! (id:60365)
28 Serenity Lane
Brampton, Ontario
Location, Location, Location! A Perfect Home in Brampton Welcome to this beautifully upgraded home, ideally located just steps from Highway 410 offering the perfect blend of comfort, convenience, and outdoor living!Situated on a massive irregular-shaped lot of 8,309.54 sq ft, this property features a stunning backyard oasis complete with a charming gazebo and a large shed for extra storage ideal for outdoor entertaining or relaxing evenings.CAR Parking is a breeze with an oversized driveway that fits up to 6 vehicles perfect for families and gatherings.Inside, the home offers thoughtful upgrades throughout, including the convenience of upstairs laundry. The finished basement includes two spacious rooms that can be used as bedrooms, a gym,gaming room, or home office providing flexible space for extended family or work-from-home needs.?? Prime Location: Minutes to Trinity Common Mall, schools, parks, and with easy access to Toronto & Mississauga, this home is in one of Brampton's most sought-after neighbourhoods.? Don't miss this rare opportunity to own a meticulously maintained, move-in ready home in a top-tier location! (id:60365)
22 Nutwood Way
Brampton, Ontario
Beautifully maintained 3-bedroom, 4-bathroom freehold townhouse in a highly sought-after Brampton neighbourhood, offering a bright, spacious, and functional layout that blends style with comfort. The main floor boasts a modern kitchen complete with granite countertops, sleek cabinetry, and quality finishes, complemented by pot lights on the front exterior that enhance curb appeal. Large windows throughout the home allow for an abundance of natural light, creating a warm and inviting atmosphere in every room. The finished basement features a generous rec room and a 2-piece washroom, providing the perfect space for family gatherings, a home office, or entertainment. Upstairs, the primary bedroom offers ample storage and a private retreat, accompanied by two additional versatile bedrooms ideal for children, guests, or a study. Outside, a large driveway accommodates parking for 2 cars with the added bonus of no sidewalk to shovel. Perfectly situated within walking distance to schools, shopping, a library, and public transit, and just minutes away from major highways, this home delivers exceptional convenience for families or professionals looking for a move-in-ready property that combines modern living with an unbeatable location. (id:60365)
2 - 4193 Longmoor Drive
Burlington, Ontario
This exquisitely upgraded 3+1 bedroom, 4-bathroom townhome in South Burlington's Longmoor community seamlessly blends mid-century modern elegance with contemporary functionality. Located within the prestigious Nelson High School catchment, the home has been thoughtfully enhanced to meet the needs of modern family living. The interior boasts a fresh, designer-inspired paint palette, upgraded flooring in the basement and staircase adds warmth and continuity to the space. The home has been upgraded with accent walls that enhance the its timeless design. The modern kitchen flows into inviting living and dining areas, highlighted by a stone feature wall with a built-in TV unit and fireplace. The versatile, fully finished basement offers a fourth bedroom, full bathroom, laundry, and a dedicated home theatre with surround sound, plus additional recreation space. Step into the serene backyard fully fenced oasis, where a custom pergola (2025) offers an enchanting outdoor retreat for dining, lounging, or entertaining. Conveniently located within walking distance to amenities, parks, transit, shopping and with easy access to major highways, this move-in ready home is ideal for families and professionals seeking style, comfort, and practicality in a prime Burlington location. Loaded with Premium Upgrades & Smart Features! Furnace (2024) A/C (2024) Built-in Wardrobes Fence (2025) Stone Paving (2022) Home Theatre (Basement) Windows & Patio Door (2022) Finished Basement (2022) Gas Stove -2023 Fireplace Feature Wall (2022) Electrical Panel (2022) Sleek Rangehood - 2023 Garage Opener (2023) Wooden Staircase (2022)Turnkey home with modern comfort, energy-efficient systems, and standout styleperfect for todays lifestyle! (id:60365)
30 Polstar Road
Brampton, Ontario
Spacious, upgraded detached home ideal for families. Finished basement with separate entrance from the builder, offers rental or in-law suite potential. Prime location with excellent access to transit and amenities. Move-in ready with modern features and multiple parking spaces. >Orientation: North-east facing. >Layout: Modern and practical with combined living/dining area. >Kitchen: Upgraded, open-concept kitchen with breakfast area; walkout to a customized deck featuring a privacy screen, concrete patio, and shed. >Main Floor: Includes a separate den/office space. >Bedrooms: 4 spacious bedrooms upstairs; primary bedroom has a 5-piece ensuite with a Jacuzzi tub & 2 walk in closets, Loft converted into 4th bedroom. >Basement: Finished with 1 bedroom, 1 full washroom, separate entrance, walk-in pantry, walk-in closet, and a wet bar (convertible to a kitchen). Parking: Extended driveway (no sidewalk) fits 3 cars plus 1 garage spot (total 4 parking spaces). >Upgrades: 9-foot ceilings on the main floor, pot lights in the living area and exterior. Gas Fireplace. garage with lot of storage space with floating shelves. >Location Benefits: Close to Mount Pleasant GO Train Station, shopping plazas, parks, schools, public transport, and other amenities. (id:60365)
20 - 1520 Sixth Line
Oakville, Ontario
Welcome to 1520 Sixth Line #20, Oakville A beautifully renovated 3-bed, 2-bath townhome tucked into the heart of College Park. With just under 1,200 sq ft of stylish living space plus a finished basement, this home blends thoughtful upgrades with warm, functional design. Step into a custom open-concept kitchen featuring DuPont quartz counters, premium Kitchenaid stainless steel appliances, pull-out storage, child locks, and a breakfast bar with built-in cabinetry. The main level is entirely redone, boasting real hardwood flooring, pot lights throughout, and new stairs and risers that carry seamlessly to the upper level. Upstairs, you'll find three spacious bedrooms with hardwood floors, fresh paint, and a stunning full bath with a deep soaker tub, marble counters, custom double vanity, and Moen fixtures. The finished basement offers additional living space, a renovated powder room, custom laundry with storage and upgraded plumbing, plus newer LG high-capacity washer/dryer. Outside, enjoy a flagstone patio, private fenced yard, mature landscaped gardens, and new A/C. Additional upgrades include roof (2019), attic insulation, spray-insulated garage with central vac, new driveway, Ring doorbell, and more. Located in a family-friendly neighbourhood, you're within walking distance to top-rated schools including Montclair Public School, Sunningdale Public School (French Immersion), and St. Michael Catholic School, with close access to nearby high schools. The area offers easy access to parks, trails, shopping centres, community facilities, and public transit, making it ideal for families and professionals alike. (id:60365)
84 John Carroll Drive
Brampton, Ontario
Aprx 3100 Sq Ft!! Come and Check Out This Very Well Maintained Fully Detached Luxurious Home Built On 78 Ft Wide Premium Corner Lot With Full Of Natural Sunlight. Featuring A Fully Finished Legal Basement With Separate Entrance Registered As Second Dwelling. The Main Floor Boasts Separate Family, Living & Dining Room. Hardwood Floor Throughout The Main & Second Floor. Upgraded Kitchen Is Equipped With Built In S/S Appliances & Quartz Countertop. Second Floor Offers 4 Good Size Bedrooms & 3 Full Washrooms. Huge Loft On the Second Floor. Master Bedroom With Ensuite Bath & Walk-in Closet. Finished Legal Basement Offers Kitchen, 1 Full Washroom & Theatre Room That Can Be Easily Converted Into 2 Bedrooms. Separate Laundry In The Basement. Upgraded Tiles In The Whole House, 9' Smooth Ceiling On The Main Floor. (id:60365)
322 Thimbleweed Court
Milton, Ontario
Modern Gem in picturesque Milton! This Pride of Ownership home is located on a quiet family friendly street. This Beautiful 4 Bedroom Semi Detached Home Is Nestled In One Of Milton's Newest & High Demand Subdivisions. The Master Bedroom Features a 4 Pc Ensuite & Custom Walk In Closet. Convenient Upstairs Laundry! The home boasts a Separate side entrance. Income potential! Parking for up to 3 cars! - California Shutters and Blackout Blinds (2022) Upgrades include Full slab quartz back splash, Premium Kitchen W/Quartz Countertops, Fully Fenced Backyard, All lighting/potlights, Custom closets throughout, Gas range with double oven, Large Centre Island, Hardwood throughout, California shutters w/blackout blinds, Nest thermostat, Ring doorbell, Tankless hot water, Upgraded tiles, Smart garage door opener and more!!! Fantastic Location Close To Schools, Grocery Stores, Gyms, Community Centers, Public Transit, And Much More!! (id:60365)
4 Burwash Court
Brampton, Ontario
Welcome to this stunning home offering over 4600 sq ft of living space in a family-friendly neighbourhood! Featuring hardwood floors, quartz countertops, and 4 large bedrooms upstairs including a primary bedroom with a full ensuite and a second bedroom with its own ensuite. The main floor offers a versatile 5th bedroom or home office, plus separate guest, dining, and family rooms. The sunken laundry room was updated in 2023 with a new countertop, cabinetry, and sink. Enjoy peace of mind with a new furnace and gutters (2021).The 2023 built legal basement includes two self-contained units, each with 2 bedrooms, a kitchen, and a full bathroom generating $3,600/month in rental income, with separate entrances. The exterior boasts an extended stone driveway with no sidewalk for 8 cars, a 2-car garage, a private backyard deck, and a dedicated kids' play area. Conveniently located within walking distance to schools, grocery stores, parks, and daycare this home is the perfect blend of space, comfort, and income potential! (id:60365)
2454 Springforest Drive
Oakville, Ontario
Your Wait Is Over! Spectacular Freehold End Unit Townhome by Fernbrook A True Showpiece! Experience Luxury Living In This Stunning Contemporary Townhome, Expertly Crafted By Renowned Builder Fernbrook. Perfectly Positioned As An Executive End Unit Backing Onto A Lush Conservation Area With Walking Trails, This One-Of-A-Kind Residence Blends Modern Elegance With Timeless Quality. Step Inside To Soaring Ceilings, Rich Hardwood Floors, And Exquisite Imported Exotic Tiles. The Open-Concept Layout Flows Effortlessly Onto A Massive Deck That Showcases Breathtaking Sunset Views Of The Fourteen Mile Creek Conservation Area, Truly an Entertainer's Dream Home! The Professionally Finished, Magazine-Worthy Lower Level Is A Showstopper, Complete With A Custom Private Wine Room That Must Be Seen To Be Believed. Every Detail In This Home Has Been Thoughtfully Curated With Top-To-Bottom Custom Finishes That Exude Sophistication And Grandeur. (id:60365)
17 Croydon Court
Brampton, Ontario
Absolutely Gorgeous Home! Perfectly suited for larger families or savvy investors! Very clean & well maintained by the same family for 60+ years! Huge premium irregular shaped treed lot w' an 80.50ft rear! This beauty showcases carefully thought-out renovations including the kitchen & bathrooms. Spacious 4 level backsplit featuring a double garage & 8 car parking! Premium court location. No sidewalk! The Kitchen features white cabinetry, decor backsplash, quartz counters, tile flooring, stainless steel appliances, valance & pot lighting + 2 large windows for plenty of natural daylight! Combined L shaped Living & Dining room area's with crown moulding & hardwood flooring. The Living rm features a 4 panel window O/L'g the front yard & patio. A mid level expansive Family room has engineered hardwood flooring, 2 large windows, pot lights, french doors & a neutral decor. Additionally, this level features a modern 3pc washroom w' a frameless glass shower enclosure, office &/or 4th bedroom + a convenient side entrace. All 3 bedrooms on the upper level have hardwood flooring, built in closets & large windows. The lower level offers added finished space featuring a large recreation rm w' a wet bar and a stainless steel fridge for convenience. The laundry room & storage is also located on this level. Extras: CAC, Furnace, HWT, HRV unit all owned & installed Feb. 2022. Roofing shingles (June 2019). Exterior doors (May 2021) Fully fenced backyard with a patio & entry gate. Close to schools, the Bramalea City Centre, Parks, Public transportation including the GO Station, restaurants & more! Short drive to Hwy 407 & 410. (id:60365)
48 James Young Drive
Halton Hills, Ontario
This spacious 1,655 sq. ft. home is perfectly situated for convenience, offering an open-concept layout that flows effortlessly from the living and dining areas to the upgraded kitchen. Featuring brand new stainless steel appliances, sleek quartz countertops that extend to the backsplash, and an extended breakfast bar, its ideal for both everyday living and entertaining. The home boasts fresh vinyl flooring in the basement, laminate throughout the main and upper levels, and chic 24x24-inch ceramic tiles on all three floors. The oversized master bedroom offers a private retreat with a luxurious 4-piece ensuite, while pot lights throughout the home create a bright, welcoming atmosphere. The bathrooms have been beautifully renovated with a glass shower door and glass-standing tub shower. Freshly painted and move-in ready, the home also features a brand-new electric fireplace, an elegant oak staircase with metal spindles, and stylish zebra blinds throughout. Step outside to enjoy a beautifully landscaped yard with a private patio and trellis, perfect for relaxation. The newly levelled and sealed driveway enhances the homes curb appeal. Ideally located, this home is close to public and Catholic schools, making it a great choice for families. You'll also find places of worship nearby for added convenience. For shopping, dining, and entertainment, the South Georgetown Centre and Halton Hills Village are just a short drive away, offering everything from a premium outlet mall to grocery stores, restaurants, and other daily essentials. With so many upgrades and an unbeatable location, this home has everything you need and more. Dont miss the chance to make it yours! (id:60365)













