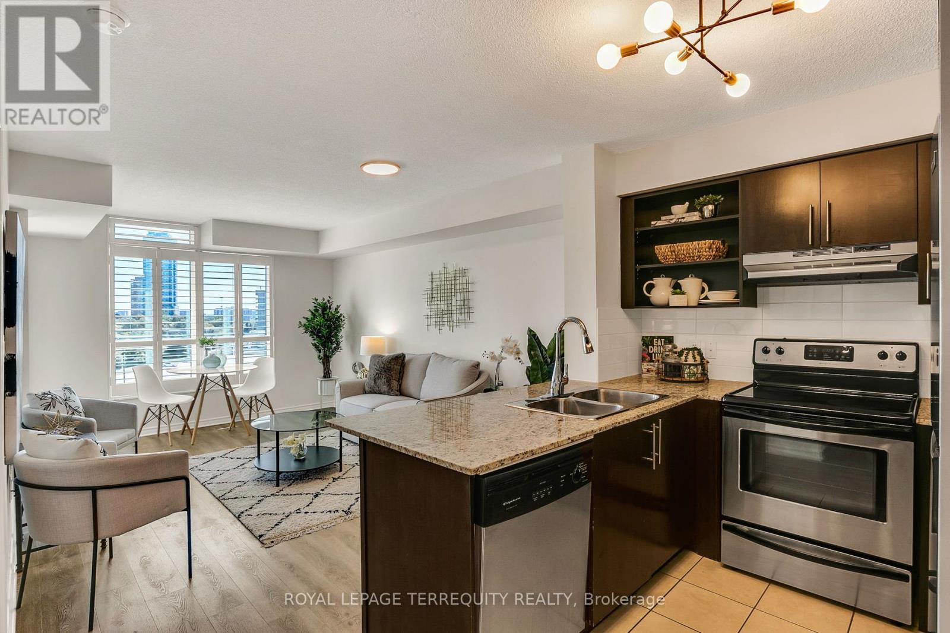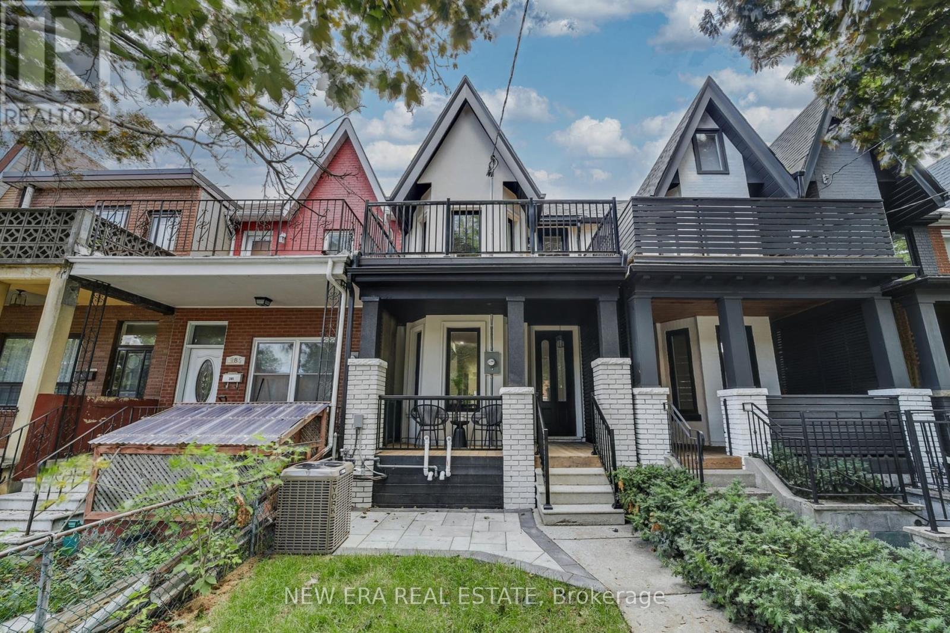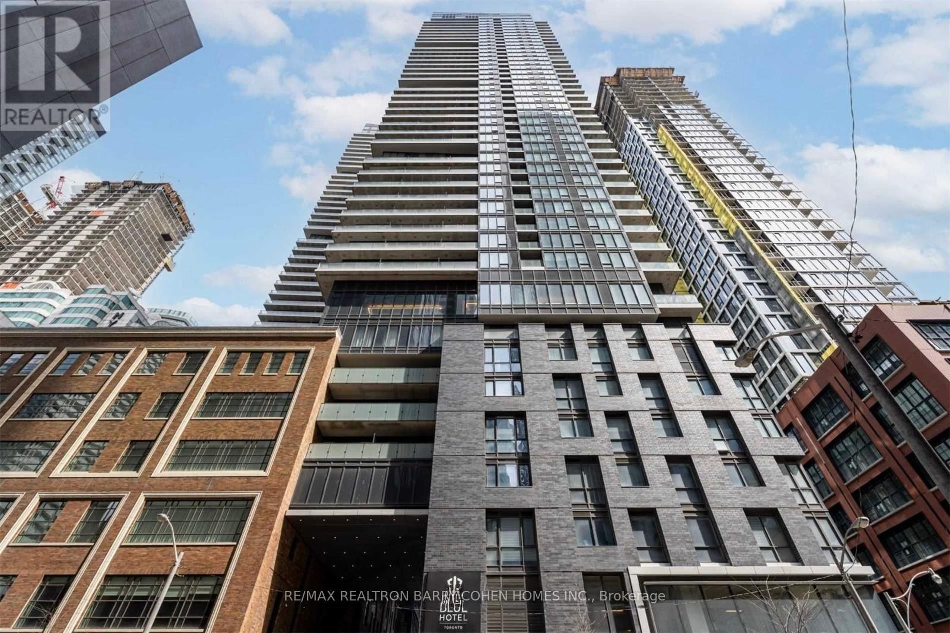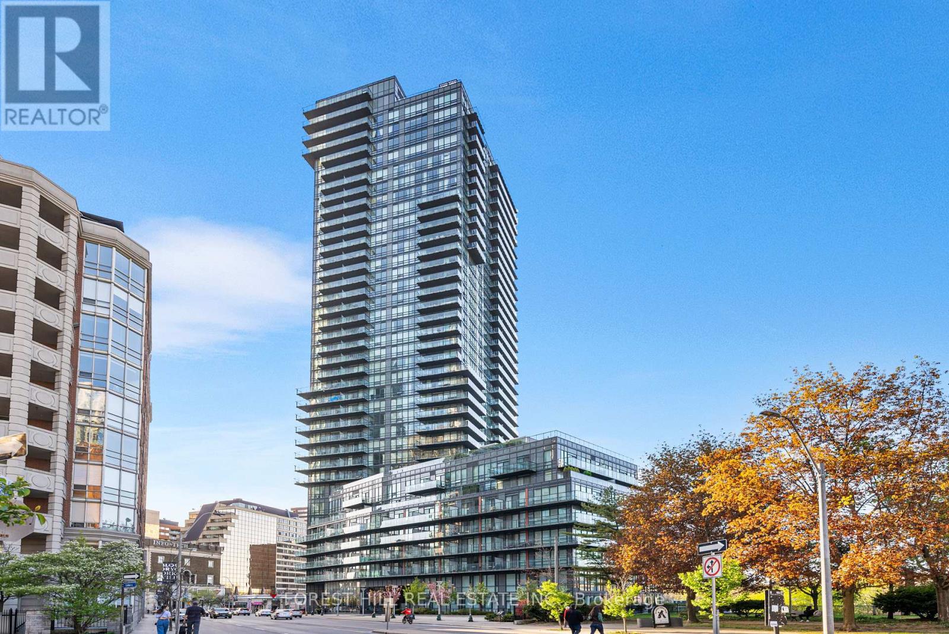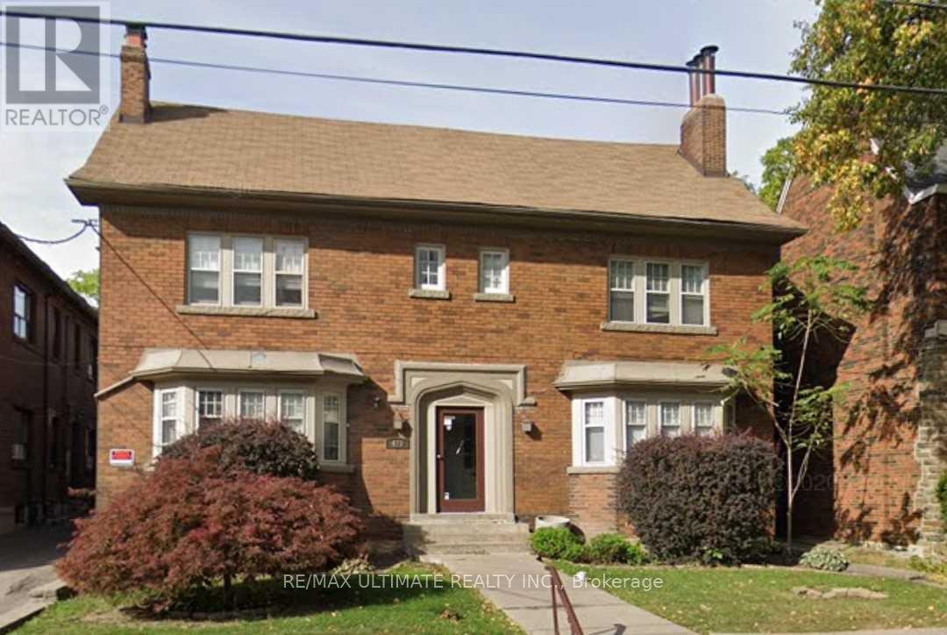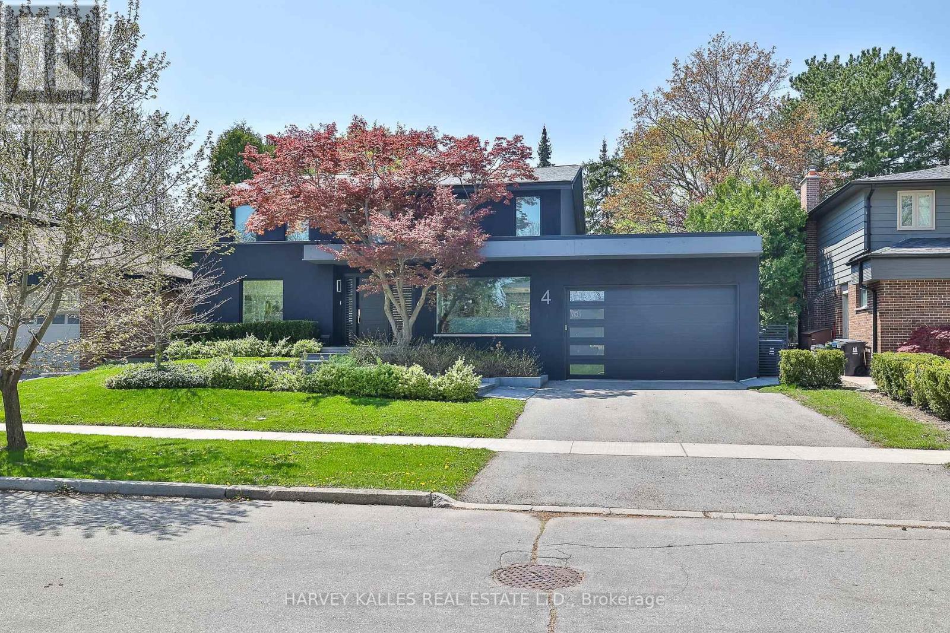515 - 120 Dallimore Circle
Toronto, Ontario
Welcome to Red Hot Condos! This 1 Bedroom + Den is ready for you to call it your new home. It offers an open-concept kitchen with breakfast bar, granite countertops, stainless steel stove, dishwasher & brand new refrigerator & new hood fan. Enjoy modern vinyl plank flooring throughout the unit, along with new light fixtures, California shutters, and a fresh coat of paint. The primary bedroom features a double closet and sliding doors that lead to your sunny south-facing balcony. A functional layout with a den that can be used as an office, nursery or dressing room. Laundry is a breeze with full-size in-suite machines. Parking spot is conveniently located right across the elevator and has a bike rack. Locker also included. Enjoy the newly renovated common areas and fantastic amenities - fitness centre, indoor pool &sauna, outdoor BBQ patio, party room, billiards room, media room, guest suite and concierge. Located around the corner from the Shops at Don Mills, Steps from the Scenic Moccasin Trail and the future LRT line. There is a TTC bus stop at the front door along with quick access to the DVP & Hwy 401. This condo is the perfect choice, whether you're searching for a first home or a savvy investment opportunity! (id:60365)
3111 - 70 Queens Wharf Road
Toronto, Ontario
Great Layout 1+1 On An Unobstructed Floor! Beautiful Views Of The City & Lake. Part of the Forward Condos in Toronto's vibrant CityPlace neighbourhood, offers a modern, stylish living space perfect for urban professionals or couples. This units feature an open-concept layout with a spacious bedroom and a versatile den, ideal for a home office or guest space. The design includes floor-to-ceiling windows for ample natural light, a sleek kitchen with quartz countertops, Carrara marble backsplash, and premium built-in appliances, plus a spa-inspired bathroom with marble tiling. Residents enjoy access to the Prisma Club, a shared amenities complex with a gym, indoor pool, hot tub, basketball/badminton court, dance/yoga studio, art and music studios, party room, theatre, and outdoor terrace with BBQs. Located steps from transit (streetcar to Union Station), Loblaws, LCBO, Canoe Landing Park, and the Waterfront, with easy access to Rogers Centre, King West, and the Gardiner Expressway, this unit combines luxury, convenience, and a dynamic downtown lifestyle. Parking and Locker Included! (id:60365)
401 - 2 Gladstone Avenue
Toronto, Ontario
Welcome to loft living at its best in the heart of Queen West. This 2+1 bedroom, 2 bathroom suite at 2 Gladstone brings together industrial character, modern design, and everyday convenience--all in one of Toronto's trendiest neighbourhoods. Inside, soaring 9.5-foot exposed concrete ceilings and floor-to-ceiling windows create an open and airy feel. The kitchen is sleek and functional with full-size stainless steel appliances, a gas stove, and plenty of storage, flowing into the living and dining areas and out to a 184 sq ft balcony with a gas line for BBQs--rare in the city. The primary bedroom is a true retreat, with three closets, a 4-piece ensuite, and a walkout to a private 135 sq ft terrace where you can enjoy morning coffee or evening wine in complete privacy. The second bedroom is versatile, while the oversized den with custom built-ins offers the perfect work-from-home setup or additional guest space. This boutique building offers unbeatable convenience, with two grocery stores just outside your door, and countless bars, cafés, eateries, and restaurants at your doorstep, including the Gladstone and Drake Hotels. Trinity Bellwoods Park is a 20-minute stroll away, the Queen Street streetcar is right outside, and the Gardiner Expressway is only minutes away by car. With underground parking, a locker, and a location that blends style, function, and city living, this is urban loft life--elevated. (id:60365)
206 - 1131 Steeles Avenue W
Toronto, Ontario
****Utilities are included** A 2 bedroom - 2 bathroom unit in Luxury Primrose Condominiums with Outdoor Swimming Pool, Tennis Court, Squash Court, Conveniently Located At Bathurst & Steeles. Spacious & Bright, 2 Bedrooms, 2 Washrooms , Parquet & Ceramic Floors. High quality New Appliances. Prime Bedroom with 3Pc/W, Double Closet. Building Amenities Include Outdoor Pool, Sauna, Library, Party Room, Gym, Squash Rm. Well Managed Condo With 24 Hour Gatehouse Security. Walk To Public Transit, Schools. Easy showing and ready to move. (id:60365)
3 - 120 Walmer Road
Toronto, Ontario
Com see this beautiful 3rd floor executive suite with great open concept living room, dining room and kitchen. It has a large primary bedroom and +1 for a convenient home office.Shut the door and you've left work for the day. This floor has been completely rebuilt, with hardwood floors, high ceilings, and tremendous natural light. In the heart of the fabulous annex neighbourhood with walk score of 95 and a bike score of 99. There is plenty of good grocery stores, lovely restaurants, tree lined streets, and subway stations a short walk in either direction. (id:60365)
283 Clinton Street
Toronto, Ontario
Welcome to this beautifully renovated Victorian-style home, offering the perfect blend of historic charm and modern upgrades. Featuring 3 spacious bedrooms and 3 stylish washrooms, this home has been thoughtfully rebuilt with a partially renewed foundation, providing lasting peace of mind. The primary suite includes direct access to a private balcony overlooking the street an ideal retreat for morning coffee. Inside, enjoy soaring ceilings, an open and airy layout, and thoughtful upgrades throughout. At the rear, one parking space comfortably fits two small cars. The furnace is equipped with a green active air system, ensuring fresh, clean air year-round. Additional highlights include: part new foundation, natural gas line ready for BBQs, laundry located on the bedroom level for convenience, and laneway home potential with plumbing and electrical already roughed-in under the backyard. This home is truly designed for comfort, style, and future growth a rare find you wont want to miss! (id:60365)
4802 - 115 Blue Jays Way E
Toronto, Ontario
An Unparalleled Opportunity To Own 1,341 Sq. Ft. Of Luxurious Living Space, Including Two Side-By-Side Parking Spaces, At A Signature Residence In The Heart Of Torontos Entertainment District. This Stunning 48th-Floor Corner Unit At 115 Blue Jays Way, Showcasing Breathtaking Southwest Views Of The City Skyline And Lake Ontario From A Rare Wraparound Balcony.This Bright And Spacious 3+1 Bedroom, 2-Bathroom Suite Features Floor-To-Ceiling Windows, Soaring Ceilings, And A Modern Open-Concept Layout Designed For Both Comfort And Sophistication. The Gourmet Kitchen Offers Built-In Appliances And Granite Countertops, Seamlessly Flowing Into The Expansive Living And Dining Area Perfect For Entertaining.The Primary Bedroom Boasts A Spa-Like 4-Piece Ensuite, Walk-In Closet, And Direct Balcony Access. Secondary Bedrooms Are Well-Appointed With Functional Layouts, Generous Natural Light, And Ample Storage. Premium Finishes Throughout Include Wide-Plank Hardwood Flooring, Sleek Fixtures, And Thoughtful Design Details.World-Class Amenities Include A Rooftop Terrace With Outdoor Pool And Bar, Fully Equipped Gym, Theatre Room, Party Lounge, Guest Suites, And 24-Hour Concierge Service.Located Just Steps From The Rogers Centre, TIFF, PATH, Financial District, Union Station, Fine Dining, And Toronto's Vibrant Nightlife. This Is Truly A Landmark Address In The Heart Of The City. (Property Info Attached) (id:60365)
1106 - 825 Church Street
Toronto, Ontario
Breathtaking Views From Floor To Ceiling Windows East To The Bluffs And Lake, North To The Rosedale Ravine And Neighbourhood, And South To Downtown. Arguably One Of The Best Floor Plans At The Milan. It Is Spacious, Open & Bright. The Den Area Is Used As A Dining Room. Smooth 9' Ceilings, Granite Counters, Plenty Of Closets, 2 Full Baths, Split Bedroom Plan, Owned Parking & Locker Make This Unit Highly Desirable. Fabulous Location Close To Everything! Walk To The TTC, Schools, Universities, The Finest Shopping, Entertainment And Restaurants. Nature Is At Your Doorstep With Parks And Ravines Close By. The Outstanding Building Amenities Are Too Numerous To List. Just Move Right In! (id:60365)
Apt 5 - 470 Oriole Parkway
Toronto, Ontario
Bright 2 +1 bedroom unit w/new kitchen, dedicated laundry machine. Perfectly located 1 block from Eglinton near Yonge; new LRT station at the top of the street (id:60365)
2501 - 158 Front St Street E
Toronto, Ontario
Experience the epitome of urban luxury in the heart of downtown Toronto with this stunning 3-bedroom, 2-bathroom condominium, offering 1,134 square feet of elegant living space. Soaring floor-to-ceiling windows provide breathtaking panoramic views of the city skyline and the serene waters of Lake Ontario. Designed with sophistication and comfort in mind, this residence features rich hardwood flooring and premium finishes throughout. The expansive open-concept living and dining area is ideal for both everyday living and entertaining, while the chef-inspired kitchen is equipped with high-end appliances, sleek quartz countertops, and modern cabinetry. Each bedroom is generously sized, offering peaceful retreats and gorgeous sunrise vistas. The primary suite includes a luxurious ensuite bathroom and access to a private balcony perfect for morning coffee or evening relaxation. Residents enjoy access to exceptional amenities, including a fully equipped fitness center and 24-hour concierge service. Located within walking distance to Toronto's premier dining, shopping, and entertainment venues, this is downtown living at its finest. Welcome to a lifestyle defined by comfort, elegance, and sweeping views of Toronto's iconic skyline and waterfront. (id:60365)
4 Kimloch Crescent
Toronto, Ontario
This Remarkable Modern European-Style Residence, Located In The Prestigious Denlow School District, Has Been Completely Reimagined From Top To Bottom In Side And Out With The Finest Materials And Impeccable Craftsmanship. Designed By Renowned Architect Richard Librach, With Bespoke Interiors By CMID And Professionally Landscaped Gardens By Wendy Berger, This Home Is A True Statement Of Refined Luxury And Timeless Elegance. Elegant Maple Hardwood Floors, Extensive Custom Built-Ins, And Thoughtfully Defined Living Spaces Provide A Warm And Sophisticated Atmosphere Throughout. The Gourmet Chefs Kitchen Is A Showstopper, Featuring A Unique Window Backsplash That Frames Views Of The Beautifully Landscaped Backyard, While A Dramatic Two-Sided 160-Gallon Aquarium Creates A Striking Focal Point Between The Kitchen And Dining Room. The Luxurious Primary Suite Is A Private Sanctuary, Boasting Vaulted Ceilings, A Spa-Inspired Ensuite Bathroom, And A Spacious Walk-In Closet Outfitted With Custom Storage Solutions. The Finished Lower Level Offers Exceptional Versatility, Including A Dedicated Home Theatre Room And Additional Bedrooms Perfect For A Nanny's Suite, In-Laws, Or Guests Providing Comfort And Privacy For All. Step Outside Into A Zen-Inspired Backyard Oasis. Designed For Total Relaxation And Effortless Entertaining, The Outdoor Space Features Granite Slab Walkways, A Tranquil Pond, And Lush Greenery. Enjoy The Pergola Equipped With Automatic Screens, Infrared Heaters, And Built-In Outdoor Speakers Ideal For Year-Round Enjoyment. Perfectly Situated Just Minutes From Top-Rated Schools, Upscale Shopping, Fine Dining, Public Transit, Highway 401, The DVP, And More, This Extraordinary Home Blends Luxury, Lifestyle, And Location In One Unparalleled Offering. This Home Is Truly A Must See! (id:60365)
1209 - 51 Trolley Crescent
Toronto, Ontario
PHOTOS FROM PRIOR STAGING. Look, I know every listing likes to say something like "this is can't miss", but you really are stumbling into something unique here. Uninterrupted panoramic views, multiple Juliette balconies, a walkout balcony, and spectacular natural light truly make this one feel singular. This is a gorgeous corner unit, with a split bedroom layout...about as functional as it gets.Need some storage? The unit itself is packed with it, but How about 1 locker, 2 bike racks +parking if you need more. So what's nearby you ask? Corktown Common is minutes away for those who like a hike, a bike, or a quick jaunt. The Distillery district, Leslieville and St Lawrence market are all within walking distance or a quick bike or drive. For those who need to commute, the DVP and Gardiner are minutes away as well as being Next To The Future Corktown &Riverside/Leslieville Ontario Line Stations.So after all the talk of the stereotypical "you can't miss it" jargon....well....you kind of don't want to miss it. (id:60365)

