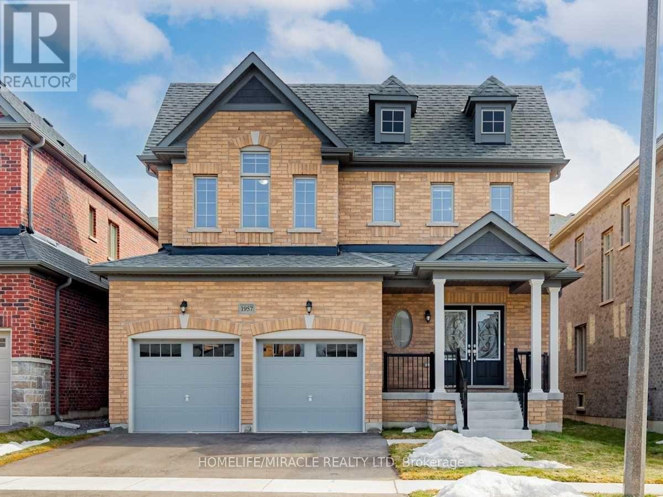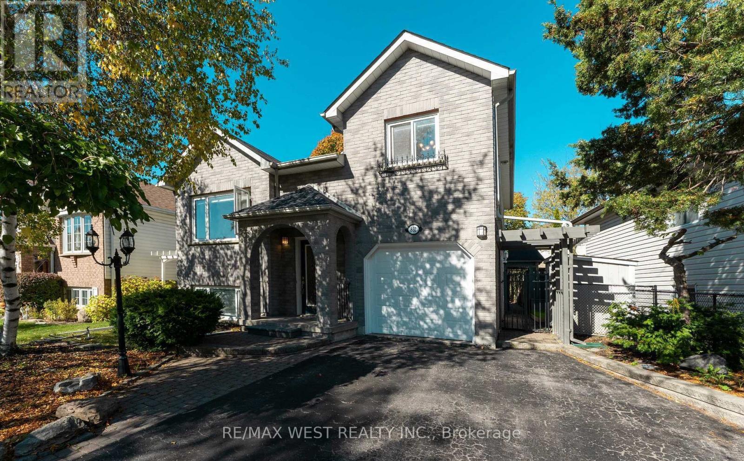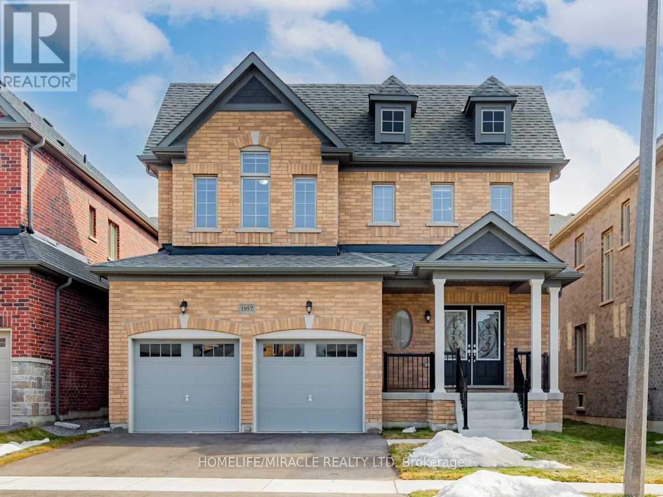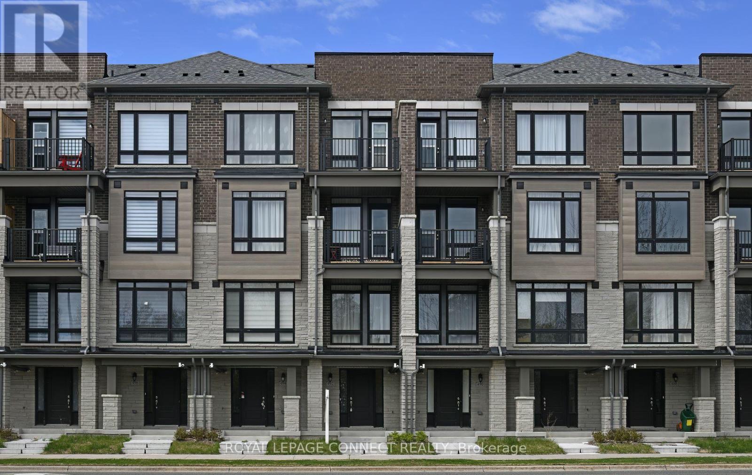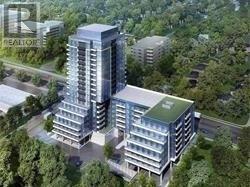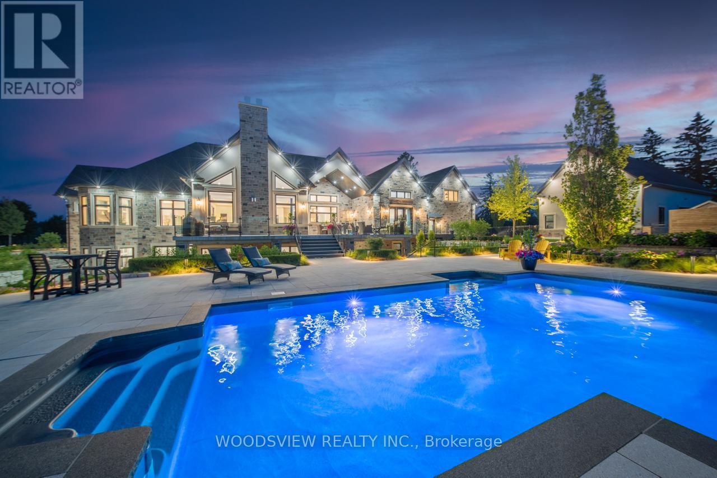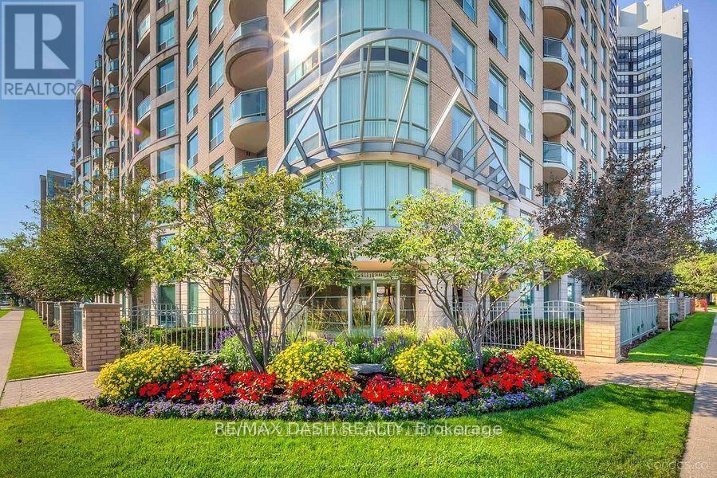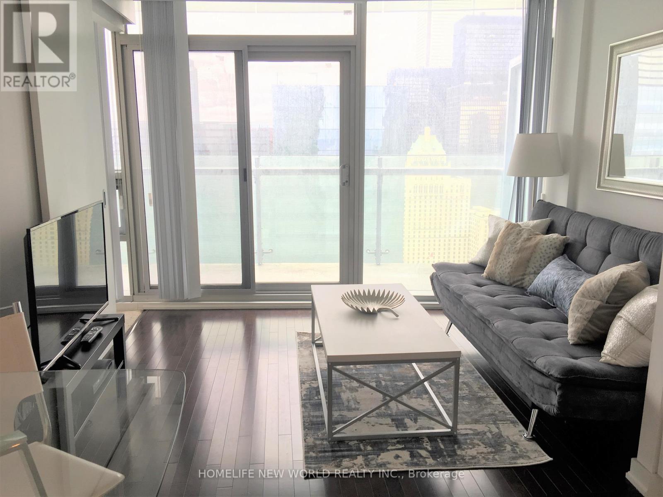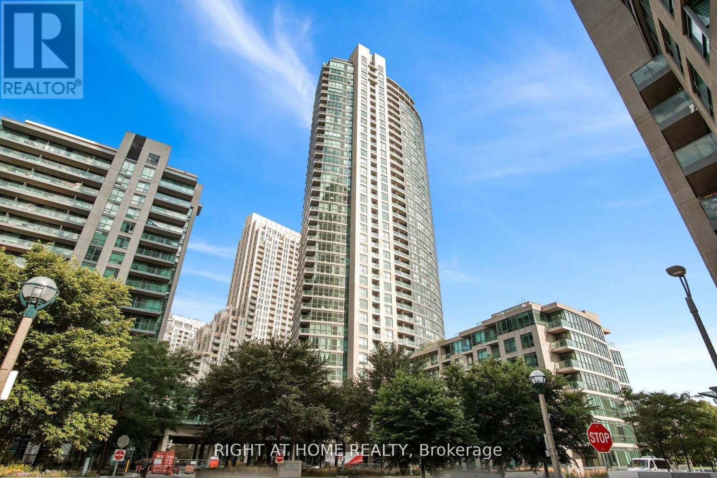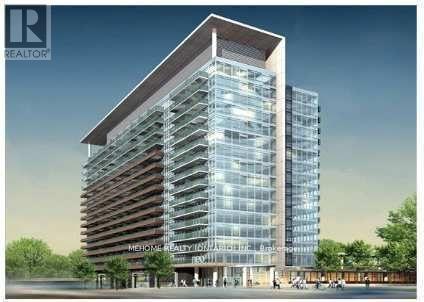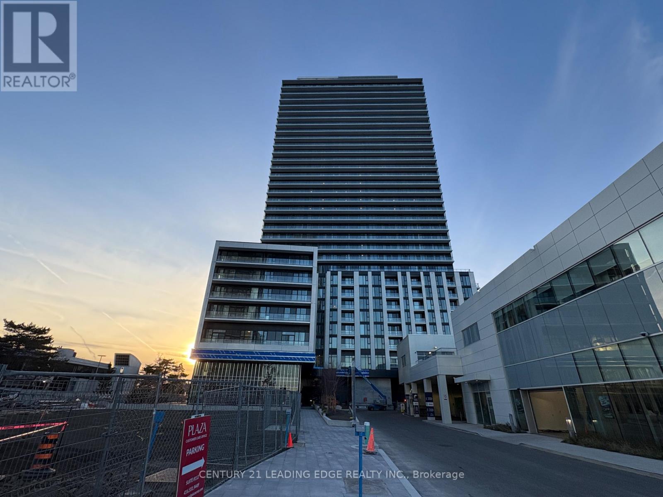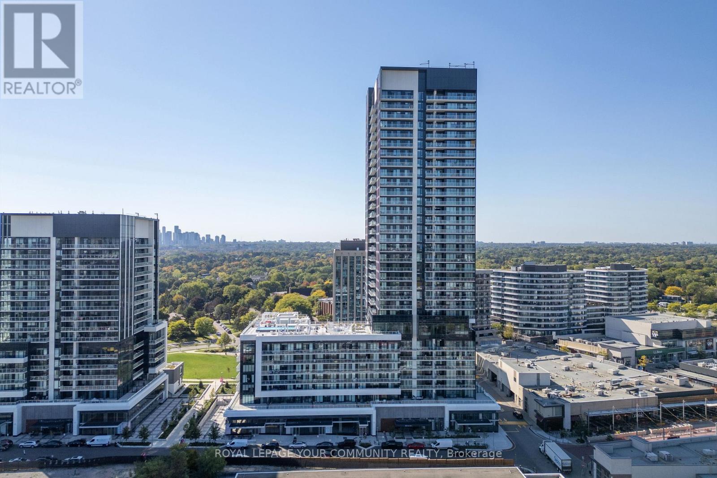1957 Don White Court
Oshawa, Ontario
Welcome To This Amazing 4 Bed 4 Bath House Situated On A Quiet Family Court In A Sought-After Neighborhood In Oshawa! This Beautiful Home Offers Stunning Luxury At Its Finest, Hardwood Flooring And Energy Efficient Pot Lights On The Main Floor. Luxury Kitchen With High End Appliances With Double Door Fridge With Screen, Gas Cooktop And Large Waterfall Island, Modern Backsplash With Hidden Power Sockets And Under Cabinet Lights. Includes Water Purifier. 4 Spacious Bedrooms and Den/Office Area on 2nd Level. Close To School, UOIT, Durham College, Parks, Plaza, Shops, Costco, Hwy 407. (id:60365)
852 Beatrice Street E
Oshawa, Ontario
Beautifully Maintained, Move-In Ready 3-Bedroom Detached Home Located in Sought-After North Oshawa. This Bright and Spacious 3-Level Sidesplit Features an Open-Concept Layout with Sunken Living Room and Walkout to a Two-Tier Custom Deck - Perfect for Entertaining! Private, Fully Fenced Backyard with Garden Shed. Modern kitchen with skylights Finished Basement with Separate Entrance and Recently Converted In-Law Suite (Not Legally Retrofitted). Direct Garage Access to Home. Ample Storage Throughout. Hardwood Floors in Living and Dining Areas. Conveniently Located Near Hwy 401, Oshawa Centre, Ontario Tech University, and Durham College. Excellent Opportunity for Investors or End Users! (id:60365)
Basement - 1957 Don White Court
Oshawa, Ontario
Beautiful Brand new Well-Lit Basement In A Family Friendly Oshawa North Community. 2 Bedrooms & 1 Bath. Luxury Vinyl Flooring, High Ceilings, Immaculate & Modern Countertop Quartz Kitchen, En-Suite Laundry. Big Windows, Generous Living Area. Brand New Appliances. One Driveway Parking Included. Tenant Pays 30% Utilities. Make This Your Beautiful Place Your Home. (id:60365)
492 Salem Road S
Ajax, Ontario
Stylish Upgraded Townhouse in Prime Ajax Location. Welcome to this beautifully upgraded 1,520 sq. ft. townhouse in the heart of Ajax, featuring over $40,000 in custom finishes! Unlike any Other Town House in the Area! Enjoy a thoughtfully designed interior with a Walk in Closet, 4-Pc Ensuite & Balcony in Primary Bedroom, Elegant dining room and Custom Bar, and unique accent details throughout. Builder upgrades include a striking backsplash, stained oak hardwood flooring, and extended upper cabinetry that enhance both style and function. With Custom Kitchen Pantry added for More Storage! This modern home offers two bedrooms and a den (currently used as 3rd bedroom/office), a main floor study area, two balconies, a 1-car garage with walk-in through house, and additional lower level storage. Equipped with stainless steel appliances, it's perfect for contemporary living. Conveniently located near Highways 401 and 412 for an easy commute. A must-see for those seeking comfort, style, and accessibility. (id:60365)
1901 - 3121 Sheppard Avenue E
Toronto, Ontario
4 years New Modern Luxury Condo With Unobstructed View, 9' Ceiling, Two Bedrooms + Den & Two Full Bathrooms, Laminate Floors, Stainless Steel Appliances, Ensuite Laundry, Master Ensuite, Open Balcony, Excellent Location. Close To Ttc & Fairview Mall. Minutes To 401/404/Dvp Highway (id:60365)
6468 Bethesda Road E
Whitchurch-Stouffville, Ontario
Welcome to an extraordinary residence where timeless elegance meets contemporary design. Nestled on a gated 10-acre estate, this architectural gem spans approximately 12,500 square feet and showcases the artistry of acclaimed interior designer Kimberly Capone. The result is a flawless fusion of modern sophistication and classic luxury. Step into a grand foyer beneath soaring 12-foot ceilings, where light-filled, interconnected living spaces unfold, ideal for hosting everything from intimate evenings to lavish celebrations. The living room stuns with its 19-foot cathedral ceilings, exuding both grandeur and warmth.At the heart of the home, a chefs dream kitchen by Bloomsbury awaits. Anchored by a 12-foot island, this space is outfitted with Wolf appliances, custom cabinetry, and marble surfaces crafted for both everyday meals and gourmet creations. he elegant coffered-ceiling dining room offers panoramic views that elevate every dining occasion. The primary suite is a serene escape, complete with oversized windows, a generous walk-in closet, and a spa-inspired ensuite featuring a soaker tub and a luxurious walk-through shower. Four additional bedrooms each offer their own distinctive style and premium finishes. The home includes eight beautifully appointed bathrooms, a full lower level equipped with its own kitchen, bedroom, gym, sauna, and two bathroomscreating a perfect retreat or in-law space. A private one-bedroom guest suite adds a third kitchen, bathroom, and laundry, ideal for extended family or visitors.Car enthusiasts will appreciate the nine-car garage capacity, including a 1,600-square-foot detached garageboth with heated floors. Outdoors, the professionally designed landscape by award-winning Genoscape transforms the property into a private resort. A dramatic 120-foot waterfall, a thrilling 100-foot waterslide, and a resort-style pool promise endless summer enjoyment.More than a home, this is a landmark estate where luxury, comfort, and artistry converge. (id:60365)
1202 - 8 Pemberton Avenue
Toronto, Ontario
Welcome to Park Palace! Large two bedroom two bath unit, nearly 900 sq. ft. and featuring bright south-facing views.Enjoy direct access to Finch Subway Station and live just steps from Yonge Streets vibrant shops, dining, and top-rated schools, including the highly sought-after Earl Haig School zone.This exceptional unit includes a prime parking spot conveniently located in the heart North York. The building boasts great amenities, a well equipped gym, two party rooms and a multipurpose room.Your rent covers heat, water, electricity, and more, ensuring a truly stress-free lifestyle. Nestled on a charming tree-lined street with newly renovated common areas, Park Palace is the perfect blend of comfort, convenience, and lifestyle appeal. (id:60365)
3609 - 14 York Street
Toronto, Ontario
An amazing view of the CN Tower and the Toronto skyline, near the Scotiabank Arena and Union Station, this luxurious, freshly-painted, one bedroom unit at the heart of Toronto is perfect for you whether you are work-from-home or on-the-go! Includes: 9" floor-to-ceiling windows; rangehood fan; modern kitchen with built-in SS appliances, and 24Hr concierge. Connected to the PATH/TTC and is close to popular restaurants, grocery stores and the spectacular shores of Lake Ontario. (id:60365)
1710 - 215 Fort York Boulevard
Toronto, Ontario
Furnished Corner Unit w/ Wrap Around Windows Overlooking Panoramic Waterfront & City Views! Pet Friendly Building! Highly Functional Split Layout 2 Bedroom 2 Bathroom Condo Featuring Over 827 Sq Ft of Interior Living Space & 34 Sq Ft Balcony. Large Open Concept Living / Dining/ Kitchen With Centre Island. Stainless Steel Appliances, Kitchen Backsplash, Granite Countertops, Laminate Flooring Throughout. Close To Public Transit, Parks, Grocery Shopping, Entertainment, Highway & More! Super Convenient, Ready To Move In Condition - Includes Furniture (All Existing Living Room, Dining Room, Bedrooms), Kitchen Equipment: Cookware, Dishware, Utensils, Blender, Toaster, Etc), Decors, Pillows, Organizers, Beddings, Monitors, And More! (id:60365)
1902 - 4k Spadina Avenue
Toronto, Ontario
Downtown Cityplace Corner 2 Bed 2 Washroom Unit With Parking Included. Laminate Floors Throughout.North West Corner Unit With Views Of Park And Water. Location Front And Spadina Close To Financial District. Building Amenities Include Gym, Swimming Pool, Bbq Area. Partyroom. Suitable For Roommates, Couples Or Families. (id:60365)
219 - 5858 Yonge Street
Toronto, Ontario
Explore Plaza On Yonge Condo, the Newest Addition in North York's Vibrant Community! Modern Two-Br, Two-Bath Corner Unit Wraparound By Floor-to-Ceiling Windows! South East Facing Conveniently Located On the 2nd Floor, Easy In and Out! Quality Laminate Floor Throughout! Soaring 10 Ft Smooth Ceilings! Popular Split Br Floor Plan, Efficient With No Space Wasted! Full Length Terrace! Steps To Yonge St Shopping, Restaurants, TTC, Walking Distance to Finch Subway Station! One Parking Included! Tenant Pays Own Utilities to Wyse Metre! (id:60365)
417 - 50 O'neil Road
Toronto, Ontario
Welcome to Unit 417 at Rodeo Drive Condos, 50 O"Neil Road - a bright and spacious northwest-facing comer suite in the heart of the Shopsat Don Mills. Offering approx. 881 sq. ft., this functional 2-bedroom layout features an open-concept kitchen, dining, and living arca with large windows that fill the space with natural light.The kitchen offers modern integrated appliances and ample storage, while both bedrooms provide comfortable living and great separation. In-suite laundry and a clean contemporary design make this home perfect for everyday living.Residents enjoy exceptional amenities including a fully equipped fitness centre, indoor/outdoor pool with cabanas, stylish party and lounge rooms, outdoor terraces, and 24-hour concierge service.Located steps from boutique shopping, cafés, restaurants, groceries, and transit, this is one of Toronto's most convenient and vibrant neighbourhoods.Includes 1 parking space. Available for lease. Contact us today for a private viewing. (id:60365)

