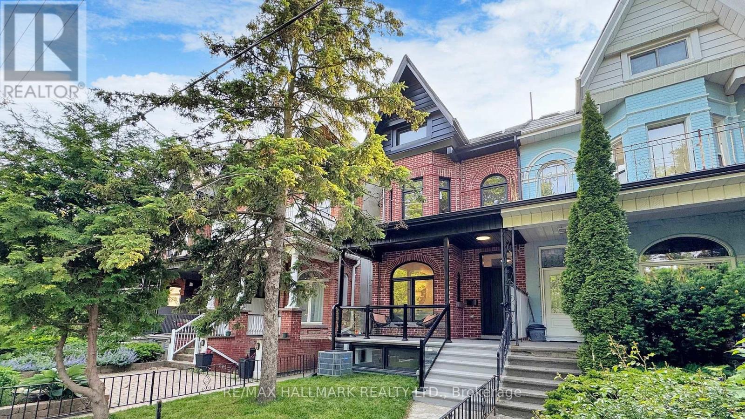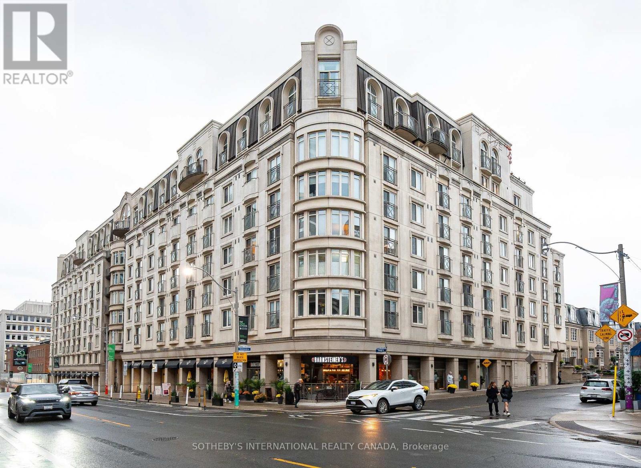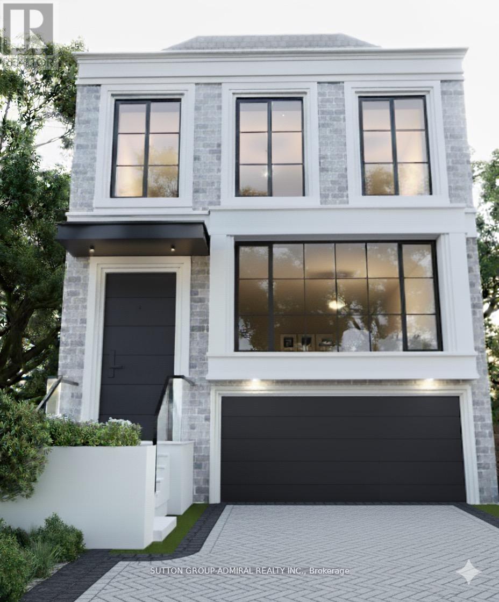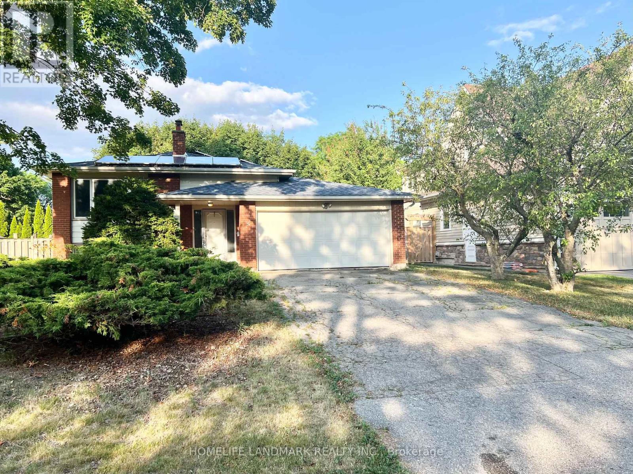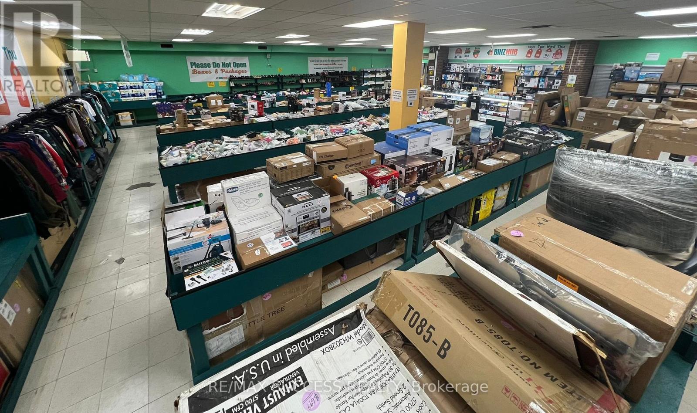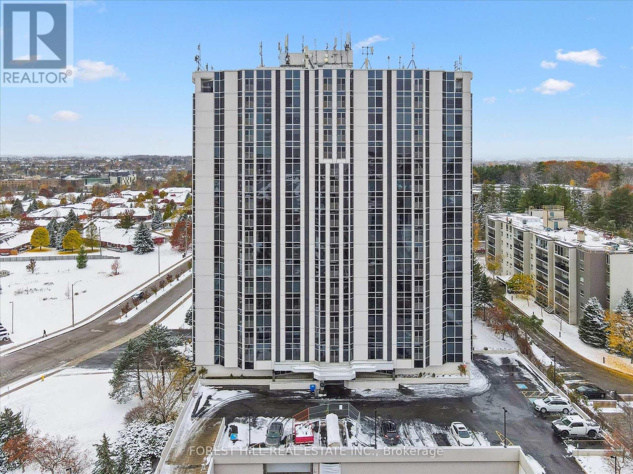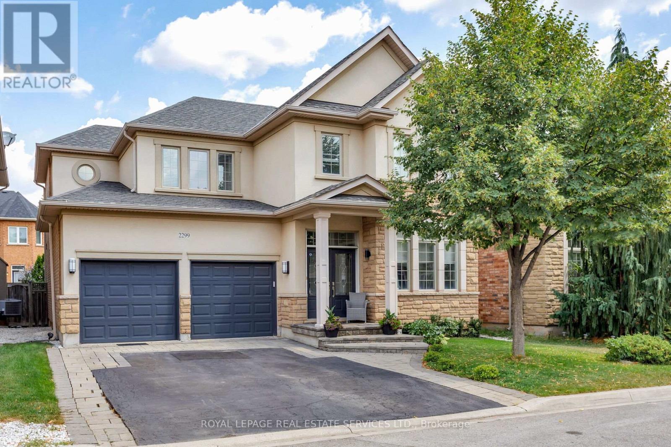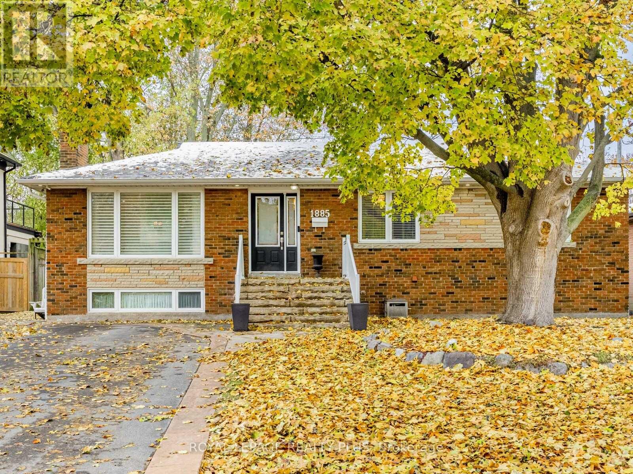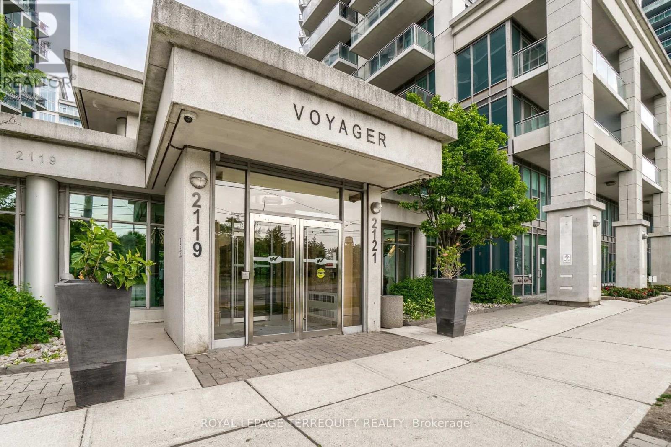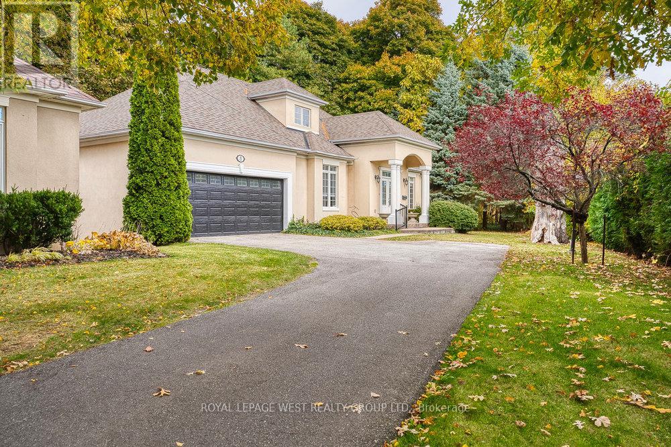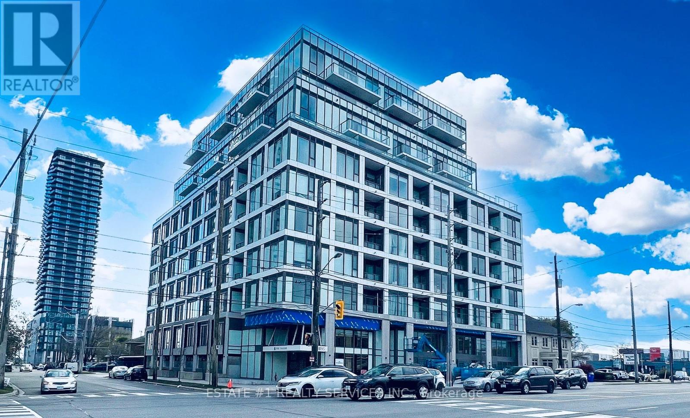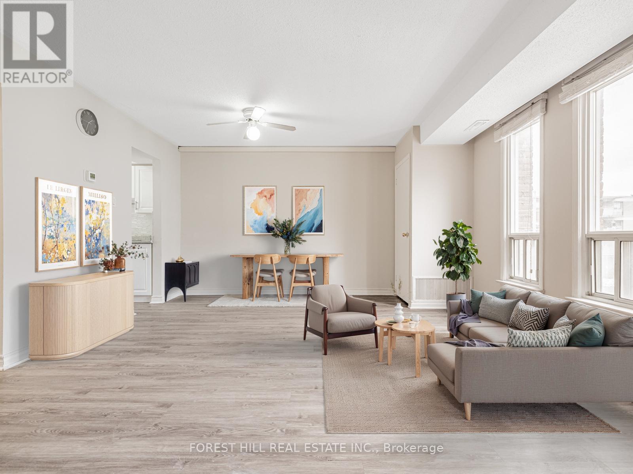122 Crawford Street
Toronto, Ontario
Be The Envy Of The City - Own A Fully Renovated, Red Brick Victorian Masterpiece Right In Front Of Trinity Bellwoods Park! This Is Not Just A Home; It's A Lifestyle Flex. Situated In One Of Torontos Most Coveted, Niche Neighborhoods Adored By Creative Professionals And Urban Tastemakers, This Showstopper Blends Timeless Character With Bold, Designer Luxury.The Iconic Red Brick Exterior With Arched Windows Exudes Victorian Charm And Street Presence. Inside, The Rarely Found Gigantic Main Floor Offers An Expansive Open Concept Layout, Flooded With Natural Light From Oversized Windows. Entertain With Ease In Your Chefs Kitchen Featuring A Massive Center Island With Breakfast SeatingPerfect For Morning Coffee Or Evening Wine. The Custom Wood-And-Stone Feature Wall With Built-In Storage Anchors The Living Space In High-End Style. A Powder Room And A Bonus Sunroom With Sliding Glass Doors Add Both Function And Warmth.Upstairs, Two Ensuite Bedrooms Offer FlexibilityWake Up To Park Views From The Bay Window On The Second Floor, Or Indulge In A Full-Floor Primary Retreat On The Third, Complete With Skylight, Walk-In Closet, Freestanding Tub Overlooking The Park, And A Private Balcony For Morning Yoga Or Sunset Wine. Another Oversized Bedroom On The Second Floor Boasts Custom Closets And An Enormous Private Terrace - A True Urban Rarity.The Separate Entrance Basement Offers Endless Possibilities With A Second Kitchen, Huge Layout, And Additional Laundry Perfect For Extended Family, Studio, Or Creative Suite. Steps To Queen St W And Mere Minutes To The Iconic Ossington StripTorontos West End Hotspot Where Art, Culture, And Culinary Scenes Collide Between Dundas And Queen. Your Perfectly Placed In The Heart Of It All, Yet Nestled In Front Of The Serene Greenery Of Trinity Bellwoods Park. Plus, Just Minutes To The Community Centre For Fitness, Fun, And Family EntertainmentThis Location Offers The Ultimate Balance Of Vibe And Lifestyle. (id:60365)
803 - 1 Balmoral Avenue
Toronto, Ontario
Distinctly, One of One. Suite 803 is a sub-penthouse that offers all the hallmarks of fine living. 9-foot smooth ceilings throughout accented by crown mouldings, gallery-quality wall space, and floor-to-ceiling French doors that flood every living space with natural light through custom Hunter Douglas blinds. Hardwood flooring and solid wood Shaker doors throughout exude quality.The inviting foyer leads to the open concept living and dining rooms and a Chef-inspired kitchen with exquisite marble counters and curated appliances. The expansive primary bedroom easily supports a king-sized suite of furniture and features 3 double built-in custom closets. A sumptuous 4-piece primary ensuite features a mosaic tile floor, a large shower enclosure and classic double vanity with marble top. The spacious and inviting 2nd bedroom has a large double closet and could serve as your home office and den. The luxury continues with the main bath featuring an immersion tub with a rain shower, a large vanity and additional storage cabinet. All 6 floor-to-ceiling French doors provide access to 3 balconies that wrap this beautiful corner suite. This extraordinary living space comes with 2 deeded parking spaces that are just steps from a large, exclusive use locker. 1 Balmoral Avenue is a mid-rise building of only 133 suites with impeccable property management, a dedicated, long-serving Concierge team and support staff. 40 visitor parking spaces and 2 guest suites ensure your guests are comfortably accommodated. *Status Certificate is available*. (id:60365)
50 Cardiff Road
Toronto, Ontario
A rare opportunity to build tomorrow. building permit is in hand for this architecturally magnifcent residence designed by award-winning Zanjani Architects. Situated on one of the most coveted and private lots in Leaside, this property boasts an extra-deep 136-foot lot with no homes backing onto it, offering the ultimate secluded backyard oasis perfect for a pool and outdoor entertaining. Located on a quiet, family-friendly street just a short walk to the vibrant shops and restaurants of Bayview and Mt. Pleasant, and within the highly sought-after Northlea and Leaside school districts, this property combines luxury living with everyday convenience.The approved plans feature 4,343 sq. ft. of total living space, making it one of the largest homes in the neighbourhood, with 10 ceilings on the main foor, 9 on the second, and 10 ceilings in the basement. All approvals are in place COA passed (June), tree permit obtained, fees paid, locates and disconnects requested everything is ready for you to start demolition and construction immediately. Hydro pole is being removed from property and hydro will come from across the street. (id:60365)
5 Chant Crescent
Markham, Ontario
This Property Offers an Outstanding Opportunity for Both Builders and Homeowners - Whether Looking to Redesign and Renovate the Existing Structure or Build a Brand-New Custom Home from the Ground Up. // The Lot and Location Together Provide a Rare Combination of Value, Flexibility, and Long-Term Upside in a Highly Desirable Unionville Neighborhood. // Steps to Top Ranking William Berczy Public School (with Gifted Program). *** Set on a Generous 60.5 ft x 125.4 ft Lot, With No Sidewalk, Extra-Long Driveway. *** This Detached Home Offers 3 Bedrooms on the Main Level and 2 Additional Bedrooms in the Walk-Up Basement. *** Top School Zone from Elementary to High School, Including William Berczy Public School (with Gifted Program), Unionville High School, and Within the Boundary of St. Augustine Catholic High School. Pierre Elliott Trudeau High School (French Immersion). *** Walk-Up Basement with Separate Entrance to Large Recreation Rooms + Two Additional Bedrooms. Excellent Potential Rental Income. *** Enjoy Views of the Private Backyard. *** Close to Too Good Pond, Unionville Main Street Library, Art Gallery, Shops, Restaurants, and Parks. (id:60365)
9 - 120 Welland Avenue
St. Catharines, Ontario
This is a rare opportunity to acquire a profitable and fully operating liquidation business with strong weekly cash flow. BINZ HUB is well-established, fully set up, and located in a high-traffic commercial area. The business offers excellent margins, consistent repeat customers, and a proven operations system. The sale price includes all leasehold improvements, fixtures, equipment, brand goodwill, and supplier relationships. Important: Inventory is NOT included in the asking price of $179,000. The inventory value will be calculated at wholesale cost on the day of closing, as stock levels change daily due to ongoing business activity. This is a true turnkey business that allows a new owner to step in and operate immediately with minimal downtime. (id:60365)
507 - 190 Hespeler Road
Cambridge, Ontario
Welcome to Blackforest Condominiums! Come and check out one of Cambridge's finest residences. Nestled in the vibrant city center, this beautifully updated 1-bedroom, 1-bathroom unit is a must-see. It offers generous storage options, large floor-to-ceiling soundproof windows and a Juliette balcony that fills the space with natural light and provides gorgeous city views. Residents can enjoy a wide array of amenities, including a pool, sauna, gym, tennis courts, workshop, garden gazebo, BBQ area, library, guest suite, and party room. The condo also includes in-suite laundry, a reverse-osmosis system, a dedicated underground parking space, and a storage locker for added convenience. Ideally located just steps away from the Cambridge Centre Mall and YMCA, and a short distance from restaurants, shopping, and Highway 401. This condo seamlessly blends urban accessibility with a peaceful, relaxed lifestyle. Don't miss out on this one. Book your private showing today! (id:60365)
2299 Millstone Drive
Oakville, Ontario
Amazing value! Very desirable street. Experience family living in Westmount - one of Oakville's most sought-after neighbourhoods, renowned for its abundance of parks, scenic walking trails, top-ranked schools, & unbeatable proximity to essential amenities. Located just 2 minutes from the Oakville Hospital & offering quick access to major highways, this is the ideal setting for commuters & growing families alike. This executive 4+1-bedroom, 3.5-bath home boasts approx. 2,677 sq. ft. of elegant living space, plus a professionally finished basement. Outside, your private backyard oasis features a gorgeous saltwater pool surrounded by stamped concrete ideal for summer fun. Inside, an insightful floor plan with timeless design meets modern upgrades. Enjoy new wide-plank hardwood flooring & upgraded hardwood staircase (2025), & 9-foot main floor ceilings. The sunken living room & formal dining room with coffered ceiling create a welcoming space to host guests, while the custom eat-in kitchen impresses with custom maple cabinetry, quartz countertops, under-cabinet lighting, stainless-steel appliances, an island with a breakfast bar, & a walkout to the backyard. Completing the main floor are a spacious family room with a gas fireplace, a powder room, a renovated laundry room, & inside entry to the attached double garage. Upstairs, discover 4 generous bedrooms, & 2 full bathrooms including a luxurious primary suite with pool views, & a spa-like 5-piece ensuite with soaker tub & glass shower. The finished basement adds tremendous value with a large recreation room, games room, a fifth bedroom, & a full 3-piece bathroom ideal for guests or teenagers. Recent improvements include a new A/C unit & roof shingles (2022). For added peace of mind, pool filters are changed every 2 years. If you're searching for a move-in-ready home in Oakville with a pool, a finished basement, & quality upgrades in a premium school district, this Westmount gem checks every box. (id:60365)
1885 Hindhead Road
Mississauga, Ontario
This Stunning Bungalow on a private 60 x 125' lot is totally renovated. An Open concept floor plan, cathedral ceilings, rich hardwood and travertine floors, pot lights and large windows. Impressive fireplace surround and mantle, formal dining room and a large breakfast bar with granite counter in marvellous kitchen. There are built-in desks and bookshelves in 2 bedrooms and french doors leading to the rear garden with an amazing pergola. Above grade windows in completely finished lower level. Lounge, 2 bedrooms, full kitchen and 4 pc bath. Ceramic tiled floor, pot lights and raised hardwood floors, 4 pc bath, laundry room plus ample storage. In the Lorne Park School District and close to the GO train this " One of a Kind Home" will appeal to those buyers who appreciate the very best in a private setting! (id:60365)
506 - 2121 Lake Shore Boulevard W
Toronto, Ontario
Experience exceptional living at The Voyager at Waterview, a prestigious waterfront condominium. This bright, spacious corner unit offers an open-concept layout with approximately 869 sq ft of living space, featuring 2 bedrooms, 2 full bathrooms, and a functional layout that maximizes natural light. Enjoy morning coffee or evening relaxation with two private balconies, offering quiet exposure overlooking a landscaped courtyard. Designer Kitchen: Features a counter top with a convenient breakfast bar, stainless steel appliances. Primary Bedroom offers access to the main balcony, two double closets with custom built-ins, and a 4-piece ensuite washroom. Resort-Style Amenities: Building amenities include a 24-hr concierge, indoor pool, exercise room, sauna, party room, theatre room, and guest suites with rooftop Sky Lounge to host your parties. Prime Location: Steps from the waterfront trails, Humber Bay Shores Park, cafes, restaurants, quick access to the TTC, GO Train, and downtown via the Gardiner Expressway and to Pearson international and Billy Bishop airports. (id:60365)
8 - 1205 Clarkson Road N
Mississauga, Ontario
Step into the enchanting world of 1205 Clarkson Rd #8, a hidden gem nestled on a tranquil street in the highly coveted Clarkson neighborhood. Originally crafted by the esteemed custom home designer Legend Homes, this charming end unit bungaloft exudes elegance and character. From the inviting stucco exterior to the private cozy sun deck, every corner of this home radiates warmth and charm. Immerse yourself in the thoughtfully designed interior featuring hardwood floors, custom upgrades, and delightful details like crown molding, built-in cabinets, and granite countertops. Indulge in the cozy ambiance created by the double-sided fireplace and ravine views from the kitchen/dining room/living room. The primary suite is a spacious serene retreat complete with a 5 piece skylit ensuite bathroom ;walk-in closet and ravine views. With a versatile main floor third bedroom for guests or a dining room, and impeccable finishes throughout, this home is a true haven of charm and sophistication. Welcome to a lifestyle of timeless elegance and comfort. Ideally located walking distance to GO station, restaurants, trails and shopping! Excellent school district. (id:60365)
703 - 1195 The Queensway
Toronto, Ontario
*Rare find ***3 bedroom which includes 2 bedroom + 1 Den at Tailor Condos around 950 Sqfeet living space of by Award-Winning Marlin Spring - South Etobicoke.The Tailor Condos, a contemporary 10-storey boutique building located at 1195 The Queensway. Discover modern living at Tailor Condos, a boutique residence by award-winning Marlin Spring in the heart of South Etobicoke. This bright and spacious 3-bedroom (2 + 1 den), 2-bath suite offers a perfect blend of comfort and contemporary design.Featuring floor-to-ceiling windows, the unit is filled with natural light, creating an inviting and airy ambiance. The modern kitchen boasts stainless steel appliances, sleek cabinetry, and ample counter space-ideal for everyday living and entertaining.Enjoy exceptional convenience with the gym, library, and party room located on the same floor as the unit. The building also offers premium amenities including: 24-hour concierge & parcel room Pet wash station Stylish lounge with event space and outdoor access Rooftop terrace with BBQs and dining areas-perfect for relaxing or entertainingPerfectly situated with easy access to major highways (Gardiner Expressway & Hwy 427), TTC transit, Kipling GO & subway station for quick downtown access. Nearby conveniences include Costco, Sherway Gardens, grocery stores, restaurants, and cafés.Experience a vibrant, connected lifestyle surrounded by parks, schools, and fitness centres-everything you need, right at your doorstep.Don't miss this rare opportunity to own a stunning suite in one of Etobicoke's most sought-after communities. (id:60365)
25 - 16 Rexdale Boulevard
Toronto, Ontario
**Location Will Sell By Itself** Prime Location! Immaculate 2-Bedroom, 2-Bathroom Sun-Filled Townhouse in the Highly Demanded North York Area of Toronto. This beautifully recent upgraded home offers the perfect blend of convenience, affordability, and comfortable, making it ideal for first-time buyers, investors, upgraders, or downsizers. Recent upgraded laminate floor, bright kitchen, and a private underground parking spot. Situated in a rapidly developing community poised to become the city's new center, it presents excellent long-term growth potential for future high-value developments. Conveniently located near Islington Ave and Hwy 401, with easy access to TTC, ground-level stores, restaurants, schools, Costco, major banks, and a range of amenities.**Don't miss this exceptional investment opportunity in a neighborhood with strong future growth prospects. (id:60365)

