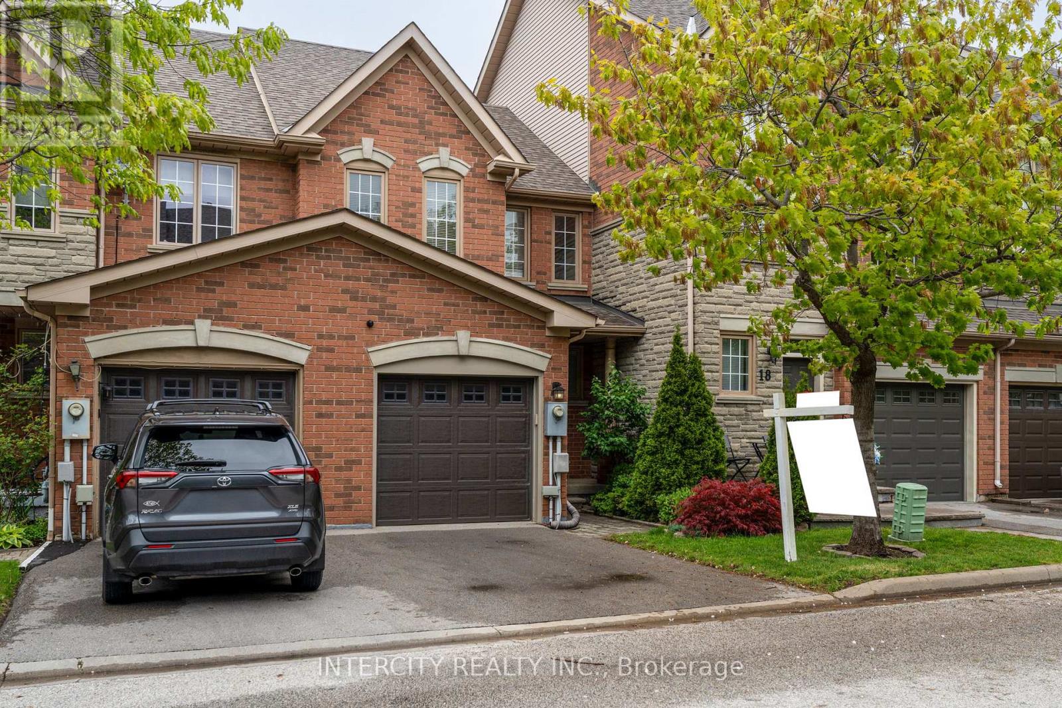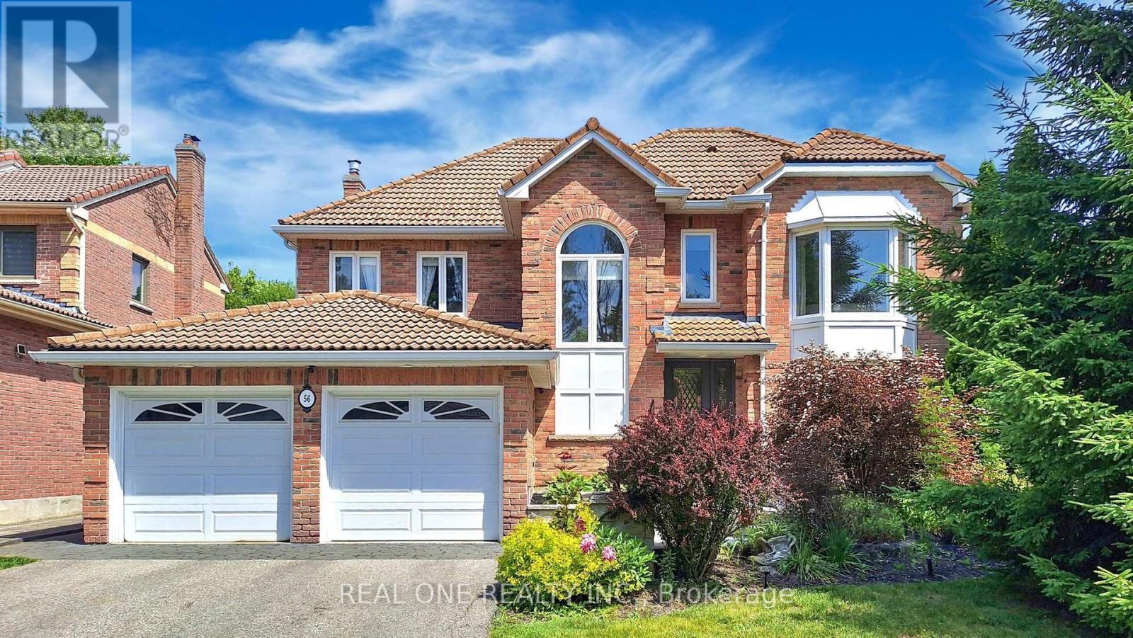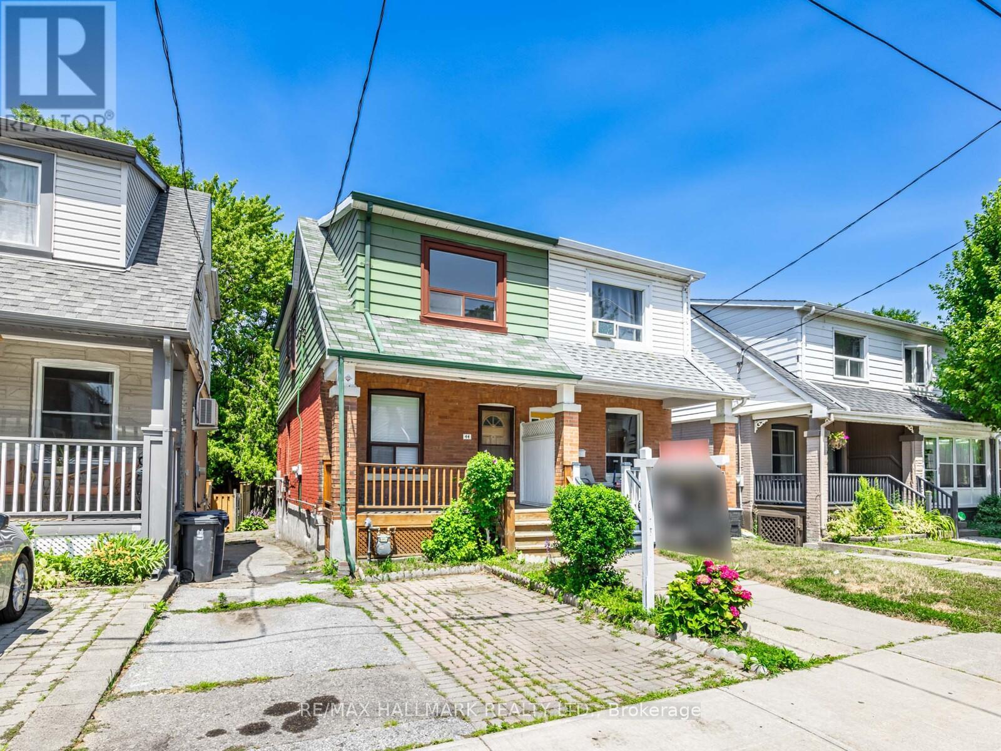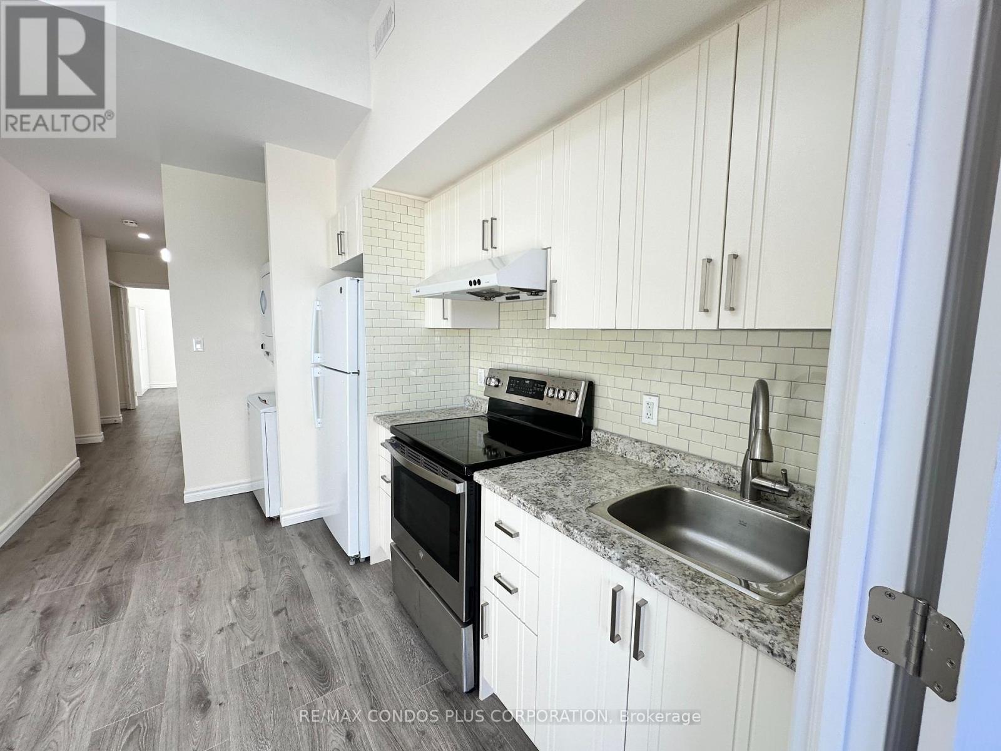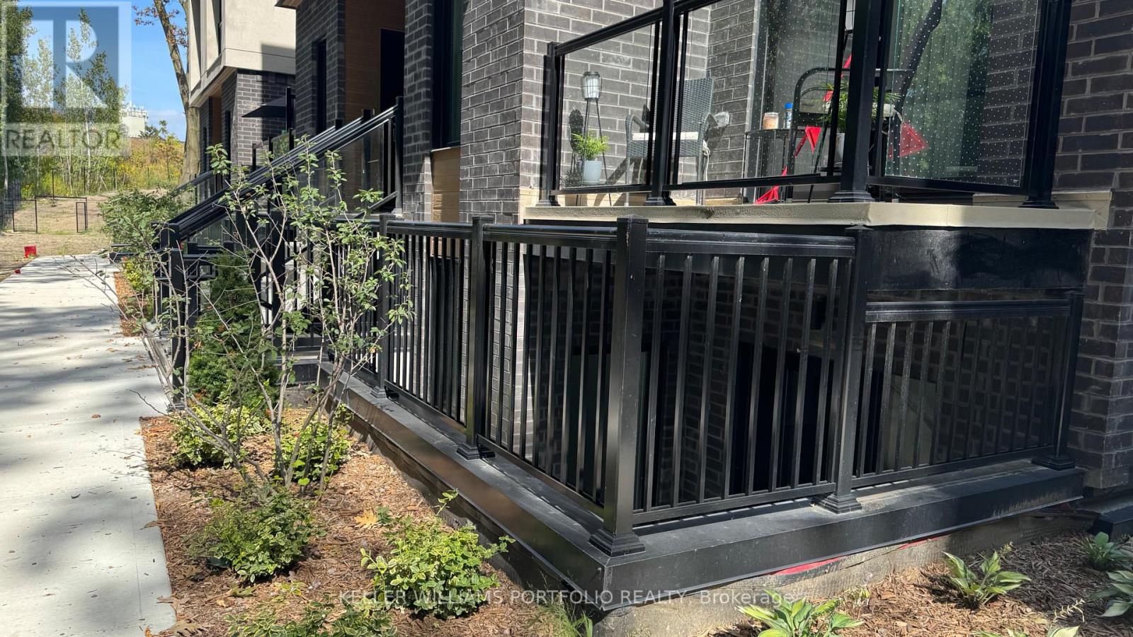903 - 28 Interchange Way
Vaughan, Ontario
Welcome to this brand new 2b2b unit in the Canada's best-selling master planned community - Vaugh South Metropolitan Center. Just a 5 minutes walk to subway station. Enjoy magnificent fire works from Canada's wonderland during every festival holiday!!! Sit on the large balcony for a beer with beautiful sun set sky !!! Walk to IKEA and enjoy quick access to Hwy 400 & 407 (1&2 min drive). 3 Stops to York University and 34 minutes to University of Toronto St George Campus by subway. Costco, Walmart, Vaughan Mills, and Canada's Wonderland all within 10 minutes drive. This suite has a great layout, features built-in appliances, one piece sleek stone backsplash, and floor-to-ceiling windows for maximum natural light. Two balconies (141 sqf). This vibrant community offers a planned 70,000 square feet of world-class amenities: indoor pool, basketball court, soccer field, music & art studios, skating rink, community park, movie theatre, in-building grocery & retail, and more! A perfect blend of luxury and convenience. Move in and elevate your lifestyle today! (id:60365)
17 - 15 Pottery Place
Vaughan, Ontario
Welcome to Eden Oak Townhouse updated well maintained decor thru-out. Stained Parquet Floors on Main + Upper Hallway. Stained staircase , upgraded kitchen cabinets , mirrored backsplash, Loads of storage Area, Fully landscaped front + back yards. Partially finished basement with rough in 3pc Bath , finished bedroom with Closet. Laundry Room , storage Space . close to parks, schools, Shopping. Easy access to 400 & 407 hwy. All Furniture included : Bedroom sets, family room sofa's , T.V where they are as is condition on everything. The home shows to perfection (id:60365)
56 Marsh Harbour
Aurora, Ontario
Timeless Elegance on One of Auroras Most Prestigious Streets Situated on a premium 200-foot deep lot w/ over 10,000 sqft of land, 3450 SQFT elegant living area, this exceptional property offers infinite possibilities whether you envision a custom backyard oasis, pool, sport court, pickleball court, or future expansion. This stately home stands proudly on one of Auroras most distinguished and architecturally refined streets, where every residence is crowned with the signature European-style ceramic tile roofing that defines this exclusive enclave. At the heart of the home, a majestic square staircase rises within a double-height atrium, surrounded by gallery-style wallsa sculptural centerpiece that brings light, air, and architectural drama to every level. The thoughtfully designed open-concept layout features a gourmet kitchen with quartz countertops, a large island, sleek cabinetry, perfect for both everyday living & elegant entertaining.Expansive patio doors open to a spacious deck, creating a seamless connection between indoor luxury and outdoor comfort for gatherings or quiet retreat.Upstairs, the serene primary suite offers a spa-inspired ensuite and walk-in closet, while the fully finished basement extends your living space with two additional guest rooms, a full bathroom, and a generous recreation area ideal for extended family, a home gym, or a private office.Conveniently located just minutes from top-rated schools, golf courses, parks, trails, and premier shopping, this home offers not only exceptional space and craftsmanship, but also a rare blend of lifestyle, location, and prestige. ( please click the link below for 3D virtual tour ) (id:60365)
Upper - 4 Grosbeak Crescent
Toronto, Ontario
Bright and Spacious Upper Level Home for Lease! Featuring 3 bedrooms and 3 bathrooms, this well-maintained property offers a comfortable layout perfect for families. The home is steps away from a TTC bus stop, providing easy access to transit. Enjoy a modern living space with ample natural light, generous-sized bedrooms, and a convenient location close to schools, parks, shopping, and major highway (id:60365)
Bsmt - 4 Grosbeak Crescent
Toronto, Ontario
Beautifully finished 1-bedroom, 1-bath basement unit with a private entrance through the garage. Features a brand-new kitchen, full bathroom, and a spacious living area with large windows bringing in plenty of natural light. Located steps from TTC bus stop, schools, parks, shopping, and minutes to Hwy 401, this unit offers convenience and comfort in a family-friendly neighborhood. (id:60365)
44 Queensdale Avenue
Toronto, Ontario
Unlock the Potential of This Spacious East York Gem! Discover the possibilities with this charming 2-storey semi-detached home, ideally located in one of Toronto's most sought-after and vibrant neighborhoods. Featuring legal front yard parking, this 3-bedroom, 2-bathroom property is brimming with opportunity. Whether you're envisioning your dream home or planning your next investment project, this property offers endless potential, perfect for builders, renovators, and savvy investors with a creative vision. Nestled just steps from the popular Dieppe Park Complex and within the highly regarded R.H. McGregor Elementary and Cosburn Middle School district, this home combines prime location with incredible future value. Enjoy all that East York has to offer, a warm, welcoming community, tree-lined streets, and an unbeatable urban lifestyle. You're just minutes from the Greenwood subway station, Woodbine Beach, and have convenient access to the DVP, TTC, and the vibrant Danforth with local shopping, dining, and cozy neighborhood cafes. Don't miss your opportunity to transform this well-located property into something truly special. The potential is yours to unlock! (id:60365)
3 - 16 Minto Street
Toronto, Ontario
[FURNISHED OR UNFURNISHED] This Beautiful Brand New Three Bedroom Executive Third Floor Suite Of A Legal Triplex Has Been Designed To The Highest Standard And Is Located In The Desirable Leslieville Neighbourhood. It Offers A Modern And Sleek Design, With Two Washrooms and A Gourmet Chef Kitchen .Wall To Wall Windows In Living/Dining/Bedrooms With South Exposure and Huge Terrace. In Suite Personal Laundry. Enjoy The Hotel-Style Lifestyle At The Comfort Of Your Home, Conveniently Located Only Minutes From Queen Street Entertainment, Short Ride To Financial District, Min Walk To The Beach, Public Transit Stations One Block Away, And Some Of The Best Restaurants And Beaches In Toronto. Net-Zero Carbon Foot Print Home. Quite private street. All ceilings and wall are sound proofed. Designated Office Space. Great back yard to enjoy with BBQ. Each room is individually temperature controlled. Don't Miss Out On This Rare Opportunity. [PET FRIENDLY] (id:60365)
3a - 725 Danforth Avenue
Toronto, Ontario
Experience The Vibrant Heart Of Danforth Living! Embrace The Dynamic Riverdale Community And All Its Unique Offerings, Including Trendy Cafes, Boutique Shops, And Local Parks Perfect For Leisure And Relaxation. Just Moments From Pape Subway Station, This Stunning Residence Showcases 2 Spacious Bedrooms And 1.5 Modern Bathrooms Designed For Comfort And Style. Enjoy The Convenience Of An Ensuite Washer And Dryer, Soaring 9 And 10-Foot Ceilings, And Gorgeous Skylights That Flood The Kitchen And Second Bedroom With Beautiful Natural Light. Discover A Perfect Blend Of Urban Convenience And Contemporary Charm In This Inviting Home That Truly Has It All! (id:60365)
Mainflr - 401 Anderson Street
Whitby, Ontario
Newer Unit in the heart of the City. 3+1 Bedroom with 2 Full washroom(with standing shower). Great Family Neighborhood Close To All Amenities Including Shopping, Schools, Parks, Highway 401 & Transit. Close to Durham College and UOIT. Harwood floors & Pot lights throughout. Open Concept with modern kitchen with Stainless Steels. Separate Own Laundry & 3 Driveway parking (id:60365)
20 - 172 Clonmore Drive
Toronto, Ontario
1 + 1 Bedroom brand new condo. Suitable for a couple. Open Concept Kitchen and living area with a patio out front. Den is bright and perfect as a working space with sliding door. Condo is Overlooking a treed area. Parking and Locker included (id:60365)
72 Rakewood Crescent
Toronto, Ontario
Cozy Semi-Detached Home At Family Friendly Community. Back To Park. Beautiful View. Gleaming Hardwood Floors Through Out. Upgraded Eat In Kitchen With Granite Countertop & High Cabinet. Bright Living Room, Walk Out To Large Patio, Overlooking Park. 3 Good Size Bedrooms With 3 Washrooms. Finished Basement Offers Plenty Of Storage. Brand New Roof. Very Convenient Location. Walking Distance To Super Market, School, Library, Restaurants, Banks, TTC. Easy Access To Hwy 401 & 404. No Pets. Non Smoker. (id:60365)
143 Samac Trail
Oshawa, Ontario
A Must-See! This stunning, detached 5+1, 5 bathroom custom villa offers over 3,730 sqft of living space, plus approx. 2,000 sqft of additional space in the finished basement. Fully renovated with no detail overlooked, this home features 7.5" engineered hardwood floors, a gourmet kitchen with sleek white and gold finishes, Calacatta marble quartz counters and backsplash, and a stone-facing exterior that adds a sophisticated touch to the homes curb appeal. The spacious primary bedroom boasts 2 walk-in California closets and a spa-like ensuite with a Jacuzzi tub, heated floors, heated towel racks, and dual vanities. The kitchen is a chef's dream with luxury Cafe gold appliances: a 48" gas stove, LED-backlit fridge, 5-in-1 microwave/oven, and smart dishwasher- all app-enabled. Enjoy cozy evenings in the family room with a cathedral ceiling and gas fireplace. This home is equipped with new insulation, furnace, smoke detectors, LED pot lights, and gorgeous light fixtures throughout. The beautifully designed finished basement blends luxury and function with a dedicated theatre room, private gym, cold room, and a massive multi-purpose space with a walk-in closet perfect as a guest suite, office, or recreation area. Thoughtful design and high-end finishes make it ideal for both family living and entertaining. Step outside to your private oasis featuring a hot tub and lush landscaped yards maintained by built-in sprinklers. Additional features include a soundproof furnace room, 2-car garage, 4-car driveway, no sidewalk, and 16+ ft evergreen fencing for maximum privacy. Close to Ontario Tech University, parks, shopping, and restaurants and Hwy 407, this home combines convenience, comfort, and luxury. Photos for reference only furnishings not included or present during showings. (id:60365)


