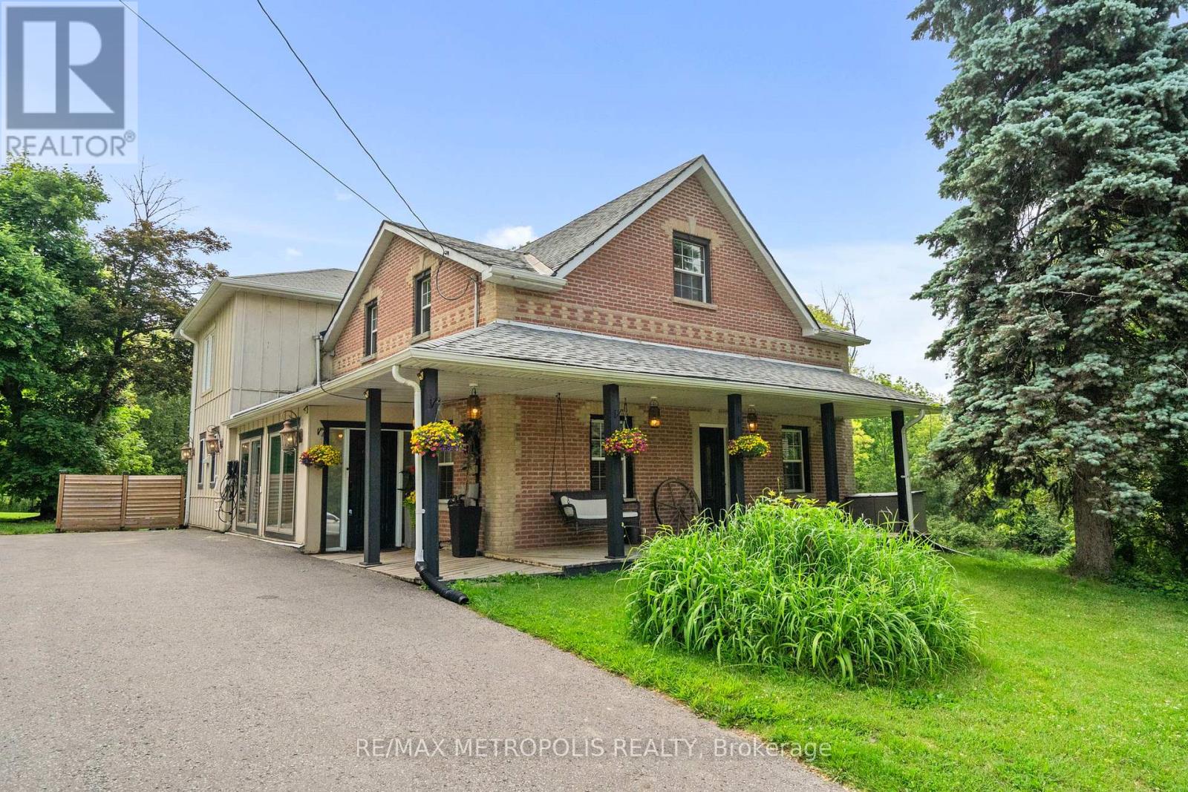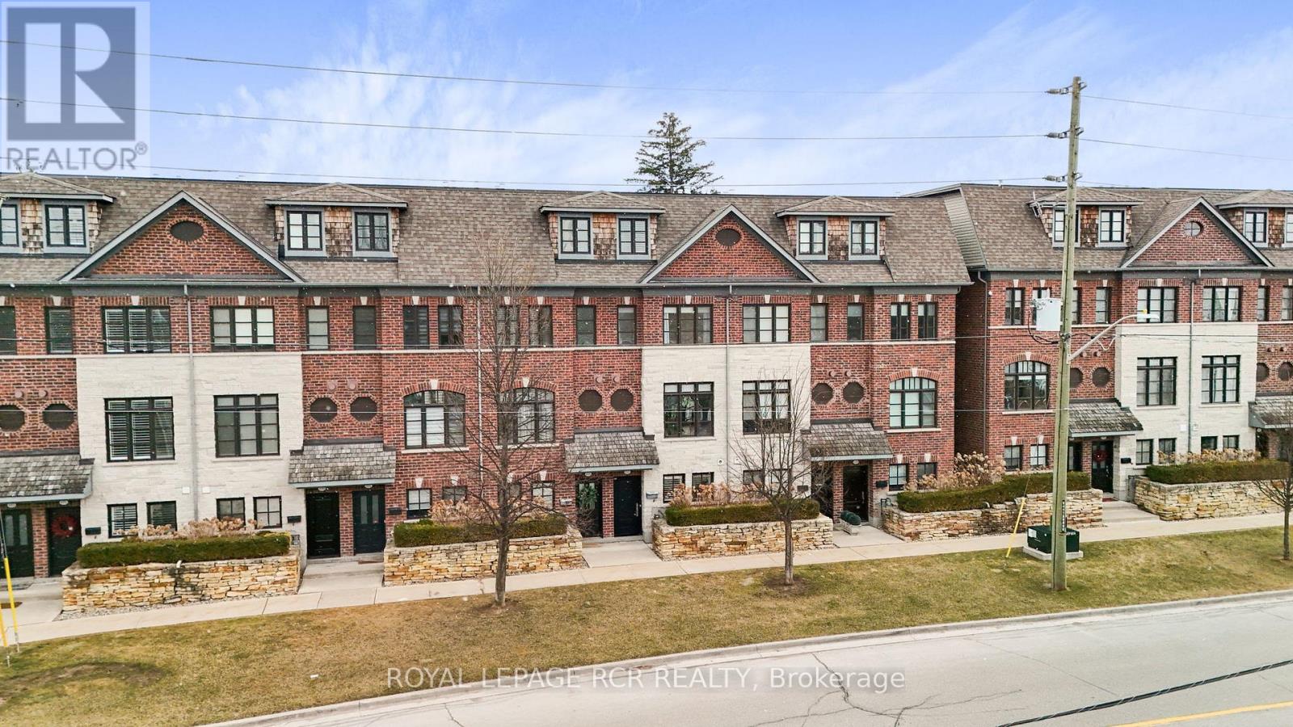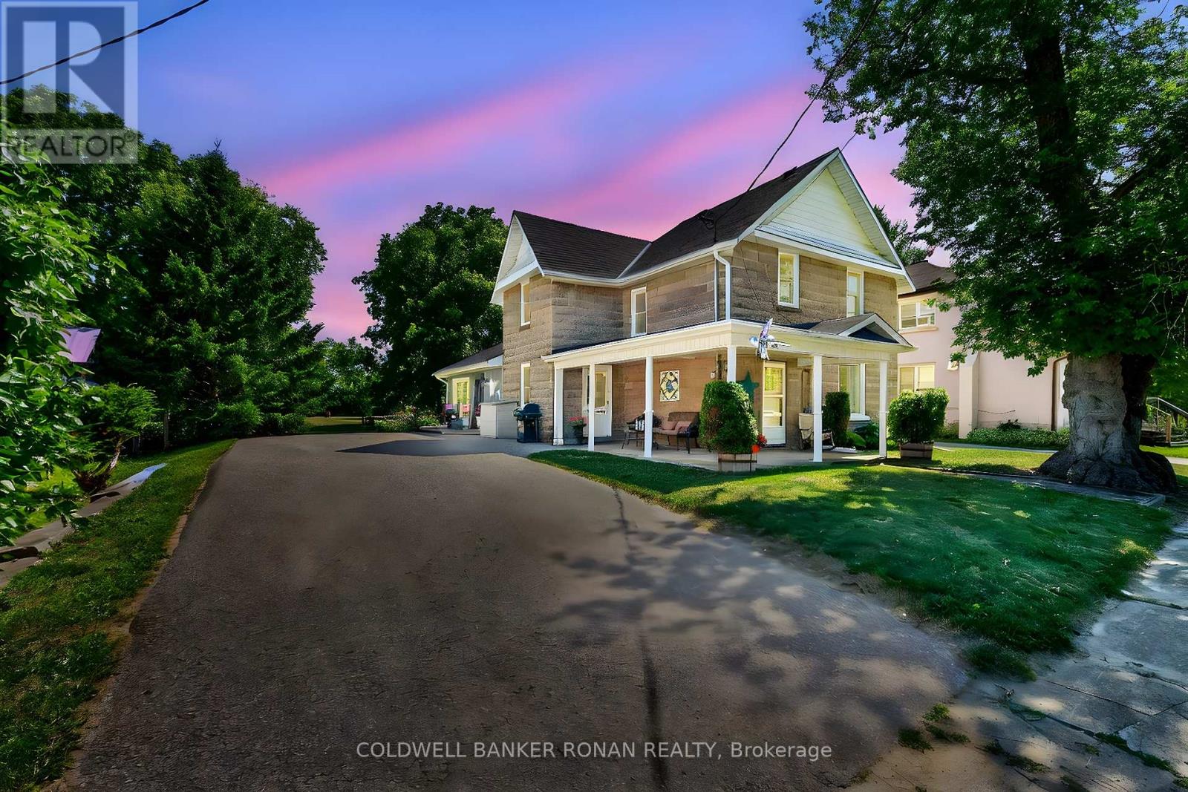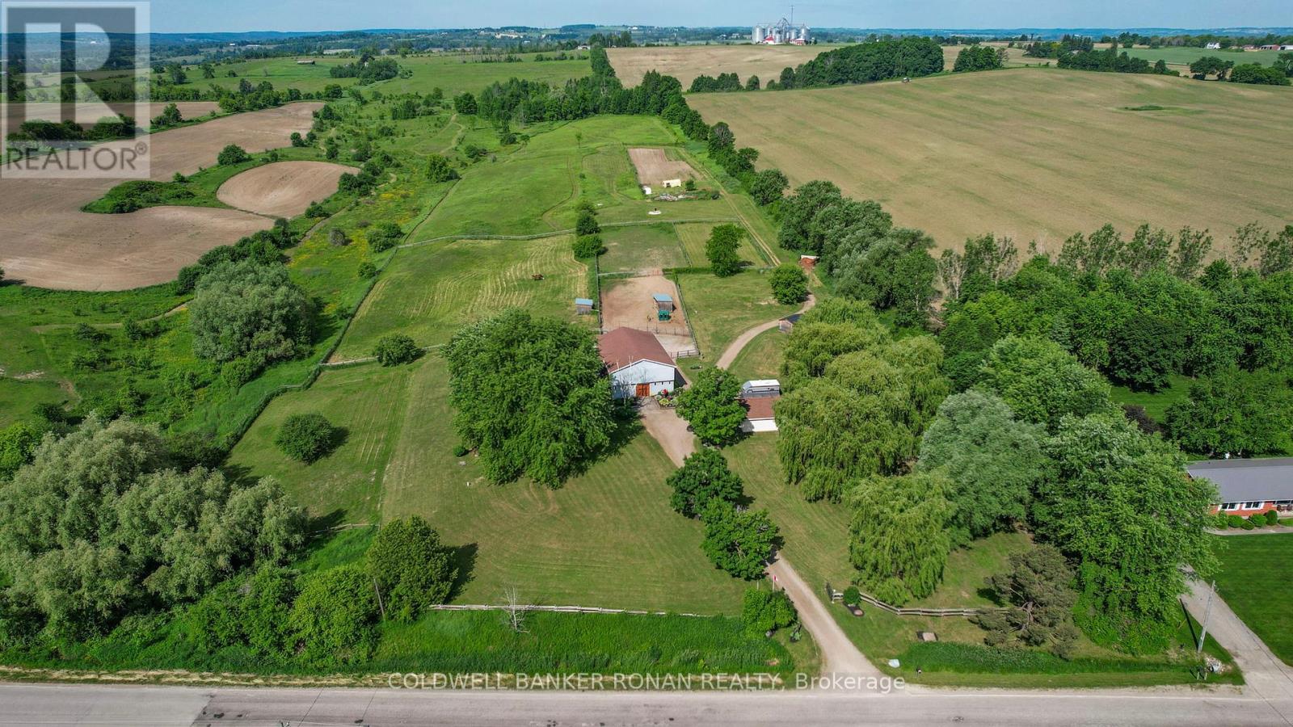211 Kayla Crescent
Vaughan, Ontario
Welcome to this beautifully appointed home in the Maple community a property that will capture your heart from the moment you step through its elegant double-door entry into the impressive 2-storey foyer. Boasting 4+2 bedrooms, 4+1 bathrooms, and 2 kitchens, this residence is perfect for large or multi-generational families. Backing onto open green space with no rear neighbours, it offers privacy and breathtaking views in a peaceful, family-friendly neighborhood.The spacious eat-in kitchen features a center island, breakfast bar, and walk-out access to a deck overlooking the serene scenery. High ceilings on the main floor create a bright, airy atmosphere, complemented by an open-concept family room with a 3-way fireplace, a formal living room, and a dining room bathed in natural light.Upstairs, you'll find two master bedrooms, each with a 4-piece ensuite and walk-in closet. The 2nd master bedroom comes with lovely carpet. One laundry in the 2nd floor and one in the basement. The fully finished WALKOUT in-law suite includes a kitchen, 2 bedrooms and one den, and a private living area.Recent upgrades include:New roof (2017)New flooring on the second floor (2018)New pot lights (2023)Basement finished (2018)Prime location just minutes to Highways 400 & 407, Vaughan Metropolitan Subway Station, GO Station, Canada's Wonderland, Vaughan Mills, shopping plazas, hospital, scenic pond, and walking trails.This is more than a house it's alifestyle. (id:60365)
326 Mcnicoll Street
Tay, Ontario
MOVE-IN READY RAISED BUNGALOW CLOSE TO GEORGIAN BAY WITH MAJOR UPDATES! Welcome to 326 McNicoll Street, a raised bungalow in the heart of Port McNicoll close to Georgian Bay, the library, the community centre, multiple parks, and the Tay Community Rink, with marinas, beaches, and town conveniences only a quick drive away, plus downtown Penetanguishene just 10 minutes from your door! Standout curb appeal sets the tone with refreshed exterior paint, modern lighting, landscaping, front and back app-controlled sprinkler systems, and a widened driveway for ample parking. The 60 x 117 ft fenced lot continues to impress with a private backyard retreat featuring an updated deck, stylish pergola, fire pit, and mature trees. The eat-in kitchen shines with butcher block counters, dual-toned cabinetry, a hexagon tile backsplash, updated flooring, and a walkout to the yard, while the main level also offers a generous primary bedroom and a modernized 4-piece bath with a soaker tub. The fully finished basement adds even more living space with a cozy gas fireplace, accent walls, updated flooring, and a spacious workshop, while the laundry room is equipped with newer appliances. Peace of mind comes with a long list of updates, including windows, patio door, closet doors, flooring, sump pump with battery backup, and central air conditioning, making this home as functional as it is stylish. With the big-ticket items already taken care of, all thats left to do is move in and start enjoying your new #HomeToStay! (id:60365)
14537 Woodbine Avenue
Whitchurch-Stouffville, Ontario
To be featured on HGTV's brand new show "Top of the Block" where this showstopper is about to steal the spotlight on its newest series. Rediscover T-R-A-N-Q-U-L-I-T-Y in this Stunning 5 + 2-bedroom Century Home, which has been maintained to preserve its historic charm while showcasing the modern addition designed for everyday living. Nestled on an impressive 459 x 385 Ft Lot, this picture-perfect home on over 1.55 of pristine acres where style meets serenity. Century homes are filled with character and this property is no exception, this home tells a story in every corner that will make you fall in love. Take in the sounds of nature and unobstructed views of the colourful sunsets right from your porch. Step inside to discover the oversized dining and family room soaked with natural light, where meals turn into memories and every gathering feels effortless. The grand kitchen boasts premium finishes, top-of-the line appliances, plenty of cabinets for storage and a large circular island built to bring people together. Imagine working fireside the wood burning fireplace transforms your office space, bringing heritage charm and inviting warmth into a true retreat. The front living room and front entrances are all soaked in natural light and styled for perfection. Upstairs you'll find the grand primary bedroom which exudes comfort and elegance with its large walk-in closet and 5pc-ensuite. Additionally, the home features 4 generous size bedrooms with 2 stylish jack and jill bathrooms, perfect for siblings and guests. Step into your own private oasis the stunning backyard features a hot tub, fire-pit and a large deck offering endless space, lush surroundings and the perfect blend of beauty and privacy. Come & experience the lifestyle you always dreamed of with this one of a kind Century Home. In a prime location and minutes from Highway 404 and the Bloomington "GO" station, you'll enjoy both convenience and tranquility while being surrounded by multi-million-dollar hom (id:60365)
8343 Kipling Avenue
Vaughan, Ontario
Exceptional Value! Discover this magnificent 3-bedroom plus den, 3-bathroom condo townhome, ideally located just minutes from Downtown Woodbridge. This home offers the perfect fusion of contemporary style and comfortable living, featuring an array of modern updates. Upon entering, you'll be greeted by an open-concept living area showcasing soaring 9-foot ceilings and expansive windows that bathe every room in natural light. The gourmet kitchen is a true highlight, equipped with granite countertops and backsplash, a central island, stainless steel appliances, a pantry, and a convenient walk-out to a generous private terrace ideal for entertaining and summer barbecues. The elegant dining area is enhanced by crown molding, gleaming hardwood floors, and custom built-in cabinetry with a charming bench. Adjacent, the spacious living room also features hardwood floors, a cozy gas fireplace, and thoughtfully designed custom shelving. Upstairs, your expansive primary suite awaits a true private retreat with a walk-out balcony, an oversized walk-in closet, and a spa-like 5-piece ensuite bathroom boasting a soaker tub, glass shower, and double vanity. The secondary bedrooms are equally well-proportioned and share a full bath, complemented by a full-size, conveniently located laundry room. The ground level provides flexible office space (with potential to easily convert to a fourth bedroom), a 2-piece bath, comfortable heated floors, and direct access to a spacious two-car garage. Recent upgrades ensure peace of mind: Front Door (2020), Garage Door & Frame Refurbish (2024), Washer/Dryer (2019), Fridge (2020), Dishwasher/Microwave/Stove (2022), Terrace Decking (2020), Sun Awning on Terrace (2022), New Flooring in all Bedrooms (2023). This home is truly move-in ready! Seize this opportunity book your private tour today! (id:60365)
8153 Main Street
Adjala-Tosorontio, Ontario
BEST PRICED HOME IN THE AREA + ON HALF AN ACRE! Welcome to 8153 Main St! This charming two-storey century home is ideally located in Everett, across the street from Irwin Park, situated on a bus route, and within walking distance to the town's amenities. Filled with character, timeless appeal, and beautiful architectural details, this home is a stunning collaboration of old-world charm and modern amenities. The wrap-around front porch is perfect for relaxing and enjoying the outdoors, while the well-manicured lawn and gardens, complemented by lush trees, enhance its picturesque yard setting. The property sits on a 330 ft deep lot with a private backyard featuring a deck, garden beds, and a shed. The immaculate interior presents hardwood floors, built-ins, and elegant wainscoting. Tasteful, neutral finishes are found throughout the home. Prepare meals in the cozy kitchen featuring oak cabinets backed with white tiled backsplash, a gas stove, and an floating island. The charming addition living room boasts a vaulted ceiling, private entrance, a walkout offering backyard views, and a cozy gas fireplace. The upper level consists of 4 bedrooms, and a 3-piece bathroom. Additional features include a main floor laundry. The craftsmanship of yesteryear meets contemporary comfort in this spectacular property. (id:60365)
4582 Concession Road 5
Adjala-Tosorontio, Ontario
This beautifully updated equestrian hobby farm blends privacy, space and country charm just 7 mins from Alliston. Set on almost 20 scenic acres w/ 4 fenced paddocks, groomed trails, and a 64x180 outdoor riding ring, its a dream property for horse lovers and outdoor enthusiasts alike. The 5-stall barn plus tack room has been completely redone on the interior, including premium System Fencing stalls & custom insulated Dutch doors. Lovingly maintained and upgraded, this unique barn also has an untapped 30x50 1,500 sqft hayloft or left to your imagination, the perfect studio or recreation room the opportunity here is endless. The 4bed, 2bath home offers character and function, starting w/ a large foyer and laundry/utility room w/ access to the barn. The main floor includes a nanny suite or office with 3pc bath and bar area. The country kitchen takes advantage of the most magical outdoor views, while the cathedral ceilings offer brilliant natural light & character. Cozy up to your wood burning fireplace, step outside onto the patio to take in the rolling views of your countryside or curl up on the covered front porch with your morning coffee, set back off the quiet paved road. Upstairs, the spacious primary suite features a walkout to a private deck, plus a loft-style living room with second walkout. Outdoors, enjoy apple trees, forested acreage & additional acreage perfect for roaming, entertaining, or for your very own hay fields. Other additions & features to this property includes a Mennonite-built shed for tools or equipment, regraded driveway, detached 2car garage, two movable Mennonite-built horse shelters & is hydro run behind the barn, ideal for future expansion. So many thoughtful updates throughout reflect the care & vision behind this unique property. Just 15 mins from Palgrave, 50 mins to Pearson & steps from Sheldon Creek Dairy this is rural living w/o compromise. Live, ride & grow in an unmatched setting this is the lifestyle you've been waiting for. (id:60365)
67 Marlene Johnston Drive
East Gwillimbury, Ontario
This beautifully designed 4-bedroom, 4-bathroom detached home offers an impressive layout with 10-foot ceilings on the main floor and 9-foot ceilings on the second level, creating a bright and airy atmosphere throughout. Situated on a wide lot with excellent frontage with no sidewalk to the ideal north-south orientation and oversized windows that invite abundant natural light into every room. Enjoy the perfect balance of contemporary style and functional living space. Conveniently located just minutes to Hwy 404, GO Station, schools, parks, shopping plazas, and all essential amenities. A must-see for families seeking comfort, style, and convenience! (id:60365)
10 William Adams Lane
Richmond Hill, Ontario
Elegant, Sun-Filled Townhome in Prestigious Rouge Woods! This beautifully upgraded,south-facing residence offers 2,377 sq.ft. of refined living space, ideally set back from the main road for peace and privacy. Soaring 9' ceilings on the main and second levels,complemented by a striking 10' tray ceiling in the primary bedroom, enhance the airy, open feel. Enjoy stylish laminate flooring throughout, and a chef-inspired kitchen featuring granite countertops, sleek backsplash, LED pot lights, a generous centre island, and premium stainless steel appliances perfect for both everyday living and sophisticated entertaining. The open-concept living and dining rooms offer an inviting ambiance, while the expansive primary suite boasts a walk-in closet and spa-like ensuite. The professionally finished basement includes a 3-pc bath and private garage access to the main floor ideal for creating a stylish in-law or guest suite with kitchen. Added conveniences include a third-floor laundry and rough-in for a second laundry in the basement. Recently painted in fresh, modern tones. Steps to Richmond Green Sports Centre, top-rated schools, Costco, Home Depot, GO Station, parks, and Hwy 404. A true blend of comfort, style, and versatility in a high-demand community! (id:60365)
1830 - 68 Corporate Drive
Toronto, Ontario
Luxury Tridel Built Spacious Unit With Bright East Exposure. Freshly Painted 2 Bedroom Plus a Solarium. Can Be Used As A Third Bedroom, As It Has A Door And A Window. Expansive 985 SQ FT layout with plenty of natural light. Close To Scarborough Town Centre, Bank, T.T.C. At Door, Grocery Store, Y.M.C.A., Library And Civic Centre. 5 Star Resort-Style Building With Indoor And Outdoor Pool, BBQ Terrace, Tennis Court, Car Wash Area, Too Many To Mention. No Pets And No Smoking. (id:60365)
54 Montgomery Avenue
Whitby, Ontario
Mature 75x110 ft lot with in-ground pool & private backyard oasis! This beautifully updated Brooklin Bungalow is nestled on a lush premium lot with incredible landscaping, perennial gardens, interlocking patio, out door kitchen with granite counters & plumbing, in-ground pool, gazebo with built-in fire pit, gas BBQ hook-up, sprinkler system, garden shed & additional shed. Inside features a sun filled open concept main floor plan with soaring vaulted ceilings, pot lighting, hardwood floors, heated ceramic floors in 2 baths, 3 walk-outs & more! Chef's custom kitchen boasting a 48 inch gas Wolf grill & griddle, industrial range hood with 2 motor fan, 2 sinks including apron sink with garburator, double wall ovens, granite countertops, 47x90 island with breakfast bar & ample cupboard space accented by under counter lighting. The great room offers a cozy electric fireplace with custom stone mantle. Spacious primary bedroom with spa like 5pc ensuite with soaker tub, double vanity & heated seating in the large glass shower. Room to grow in the fully finished basement complete with above grade windows, large rec room, 4pc bath & 2 additional bedrooms with great closet space! Located steps to schools, parks, rec centre, the new Longo's plaza, downtown Brooklin shops & easy hwy 407/412 access for commuters! (id:60365)
Upper - 88 Glendower Circuit
Toronto, Ontario
Opportunity To Live In This Upgraded Semi-Detached Home In Desirable L'Amoreaux Community at Finch Ave. & Birchmount Rd. This Upper Unit Offers An Excellent Layout With A Spacious Living Room, 3 Bedrooms, Updated 4 Pc Bathroom, Modern Kitchen With Quartz Countertop & Updated Cabinets, Pot Lights Throughout, A Sunroom, and Own Private Laundry. Short Walking Distance To Scarborough Health Network Hospital, Bridlewood Mall For Grocery & Restaurants, L'Amoreaux Sports Complex For Parks And Recreation. Easy Access To Transit With Steps To TTC & A Short Drive To Hwy 404 & 401. Walking Distance To Public Schools and Short Bus To Seneca College.Comes With 1 Garage Parking Spot & 1 Driveway Parking Spot. Move In Ready Book Your Viewing Today! (id:60365)
34 Edge Park Avenue
Toronto, Ontario
Welcome to 34 Edge Park Avenue, a rare, spacious 6-bedroom, 5-bath detached home tucked on a quiet, family-friendly street just steps from the Danforth. Perfect for large or multi-generational families, this updated home offers generous living space, a flexible layout, and a private backyard with an in-ground pool ideal for summer entertaining. The bright and functional main floor features hardwood floors, a combined living and dining area, and a modern kitchen with quartz countertops, stainless steel appliances, a breakfast bar, and ample cabinetry. A convenient 2-piece powder room is also on this level. Just off the main floor is a private bedroom on a split-level landing, paired with its own 3-piece bath, ideal for in-laws, guests, or a home office. Upstairs, you'll find five well-proportioned bedrooms and two full bathrooms (3-pc and 4-pc), and laundry offering comfort and flexibility for growing families. The finished basement includes a large rec room, 2-piece bath, and a separate side entrance, perfect for a media room, gym, or extra hangout space. Step into your backyard oasis featuring a sparkling in-ground pool and a fully fenced yard. The detached garage offers additional storage or parking. Located minutes to Warden Station, schools, parks, and a short trip to the vibrant Danforth strip. This is the family home you've been waiting for in a rapidly growing east-end neighbourhood! (id:60365)













