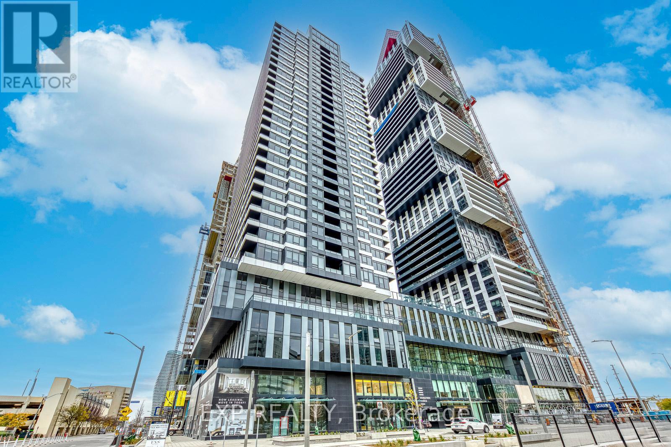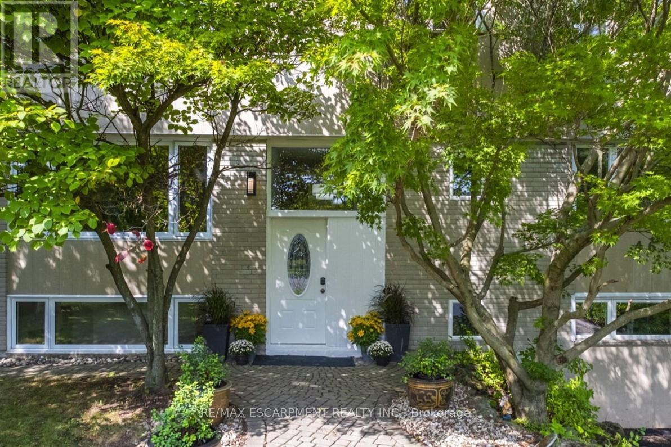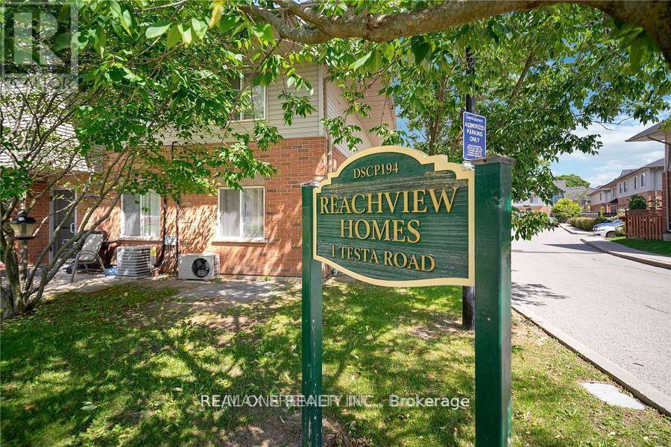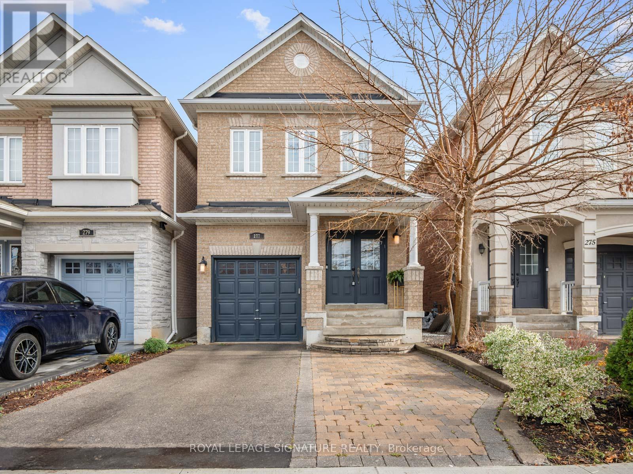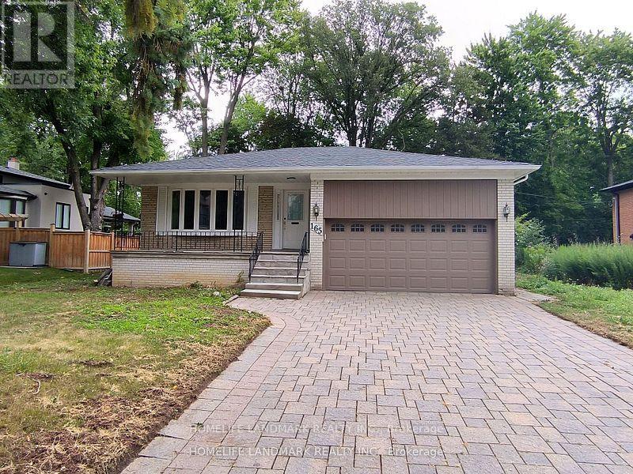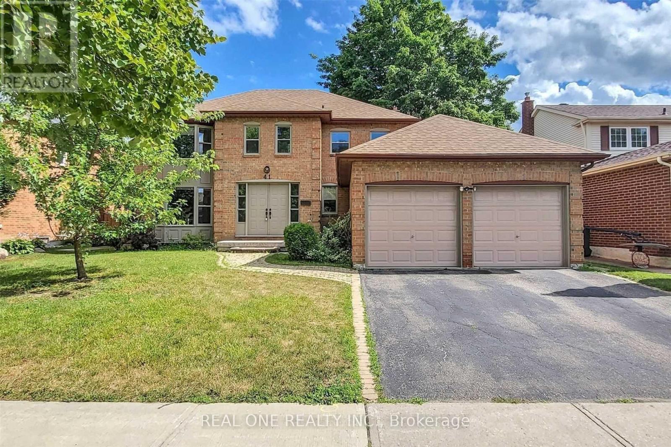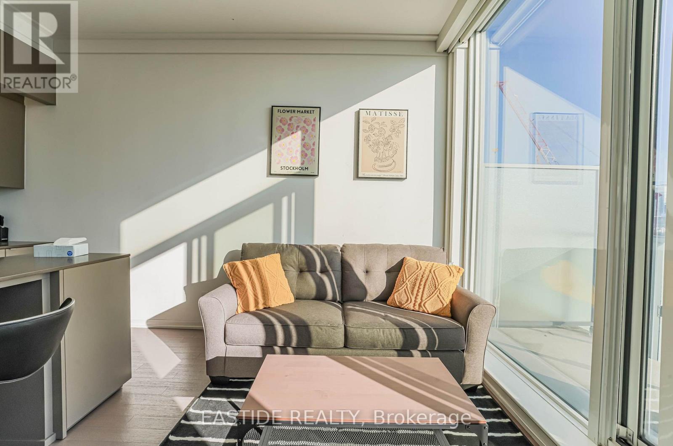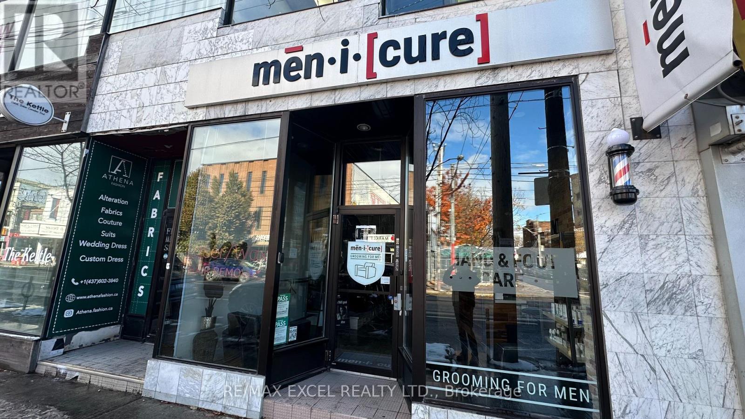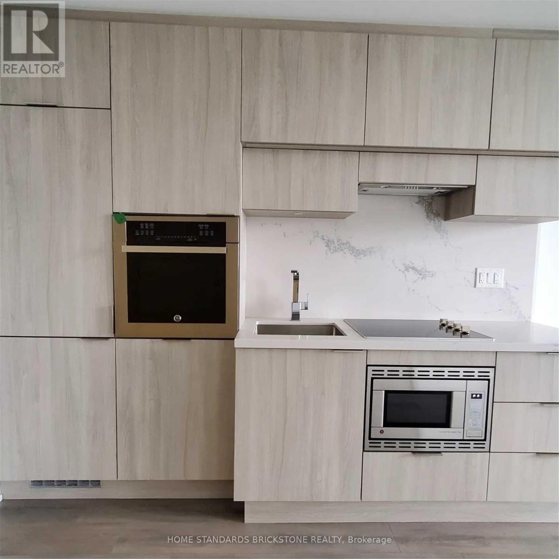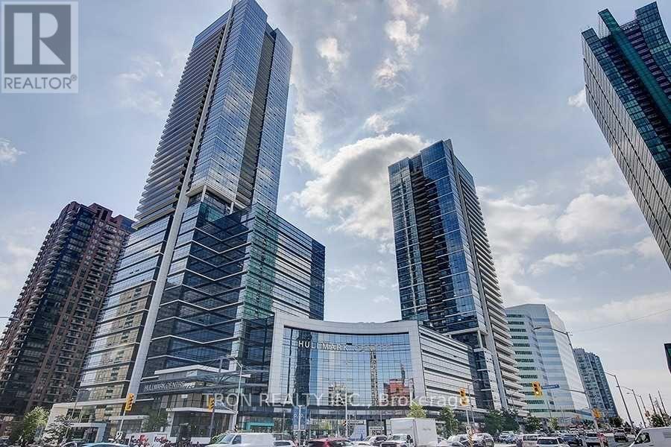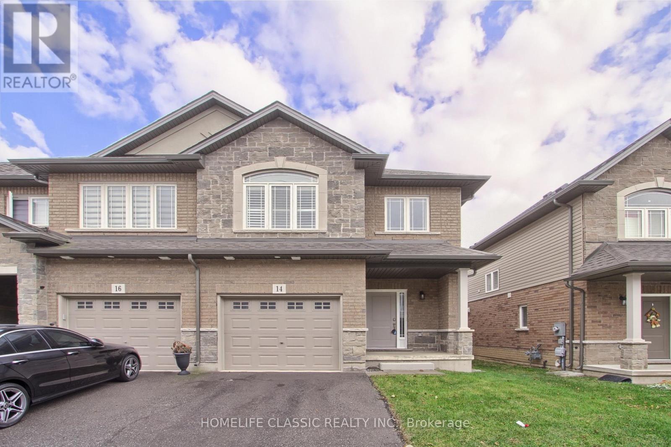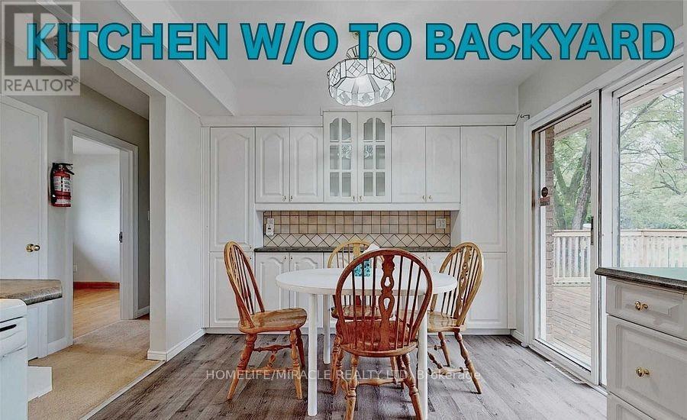3001 - 4015 The Exchange Road
Mississauga, Ontario
Welcome to EX1 at 4015 The Exchange - a luxurious, brand-new 1-bedroom condo in the heart of downtown Mississauga. Steps from Square One, Celebration Square, parks, transit, and top dining and entertainment, this residence offers the ultimate urban lifestyle. This bright and open suite features floor-to-ceiling windows, a modern kitchen with high-end finishes, and a spacious bedroom with generous closet space. Designed for comfort and elegance, the building offers exceptional amenities and a lobby and facilities that feel like a 7-star hotel. Experience upscale city living in one of Mississauga's most prestigious new buildings. (id:60365)
463 Grand Boulevard
Oakville, Ontario
Step into your dream ravine-side home at 463 Grand Boulevard! Currently set up with six bedrooms (3+3) and over 3000 sq ft of total living space this stunning home is located in one of Oakville's most desirable communities. Oversized expansive picture windows fill the home with natural light and frame tranquil, treed views on every level. Freshly painted with updates throughout, the layout offers exceptional flexibility for families, investors, or renovators. The main floor includes a bright kitchen with ample cabinetry and walkout to a private, serene yard, plus a versatile living/dining area with potential for a main-floor bedroom. Upstairs features three oversized bedrooms each large enough for a sitting area or home office along with a 5-piece bath and generous storage. The lower level has a separate entrance and includes three bedrooms (or one if two are reverted to a garage), a rec room, 3-piece bath, laundry, storage, and utility space ideal for in-laws, guests, home office, or rental use. The backyard is a blank canvas: level, private, and backing onto a lush greenbelt perfect for a custom deck, garden oasis, or outdoor entertaining. Located across from Holton Heights Park (tennis, pickleball, playground), in top-ranked school catchments (Iroquois Ridge HS & Munns Elementary), and walking distance to shops, restaurants, trails, Sheridan College. In addition, you are only a short drive to major highways and the Oakville GO station for a stress free commute. Whether you're looking for move-in ready, space to personalize, or a rental opportunity, this home is bursting with possibilities - all in a warm, welcoming neighbourhood. Please note: The original garage has been converted into additional living space, currently configured as two bedrooms. This can be restored to a garage by the seller prior to possession, if requested, or by the new owner after purchase. (id:60365)
26 - 1 Testa Road
Uxbridge, Ontario
Excellent townhouse featuring a bright, open-concept kitchen and dining area that flows seamlessly to the backyard through sliding doors. Convenience of main-floor laundry. Upstairs, you'll find two bedrooms, each offering comfort and natural light. A versatile flex space provides endless possibilities to use it as a home office, reading nook, or play area. A 4 piece bathroom completes this level, ensuring convenience for the whole household. Located close to schools and a variety of amenities, including shopping centres, restaurants, sports fields, and the Legion, this home combines convenience with community living. (id:60365)
277 Bathurst Glen Drive
Vaughan, Ontario
*Welcome Home* This immaculately kept detached residence(built 2010)is nestled in a highly sought-after, family-friendly neighbourhood. Featuring an ideal floor plan with 9' ceilings, double door entry, hardwood floors throughout, and an elegant oak staircase, this home offers both style and comfort. Pot lights and updated LED fixtures illuminate the bright, open-concept living and dining areas, enhanced by crown mouldings and a cozy fireplace-perfect for everyday living and entertaining. The gourmet kitchen shines with stainless steel appliances, stunning quartz countertops with matching backsplash, and a sleek, stylish center island designed for gatherings. A spacious breakfast area completes this inviting space. Freshly painted throughout. Additional features include inside access to the garage and a convenient 2nd-floor laundry room. The walk-out basement offers tremendous potential-ideal for additional living space, an in-law suite, or a future income-generating unit. Don't miss this rare opportunity to own a meticulously maintained home in Vaughan's desirable Patterson neighbourhood-with excellent infrastructure, Community Center, Parks, Shopping, Restaurants, Transit, Good Schools* Move-in ready-bring your furniture and enjoy! (id:60365)
165 Fred Varley Drive
Markham, Ontario
Welcome to this bright and spacious detached home in the heart of Unionville! Featuring a newly renovated bathroom in lower floor, brand new flooring in the basement, and a brand new tankless water heater. Backsplit 4-bedroom layout with plenty of natural light. Walkout to a private backyard. Top school zone, Just steps to William Berczy Public School and close to Unionville High. Convenient location within minutes to Main Street Unionville, Shopping, parks and transit. High demand and Quiet neighborhoods. 4 car parking spaces in long Interlock driveway, stone patio, maple hardwood floors, Stainless steel fridge, Stove, B/I Dishwasher, Microwave, Washer and dryer, Brand new furnace. (id:60365)
41 Meyer Circle
Markham, Ontario
Client RemarksSpacious Home In Prestigious Markham Village. Situated On A Premium 59 X 113 Ft Lot In A Quiet, Mature Neighborhood With Beautiful Curb Appeal! Master With 5Pc Ensuite. Large Family Size Eat-In Kitchen W/ Breakfast Area & W/O To Deck. Family Room With Wood Burning Fireplace And W/O To Deck & Private Backyard. Main Floor Laundry W/ Side Door & Access To Garage. Walk To Schools And Parks. Close To Shopping, Rec Ctr, 407 & Hospital. (id:60365)
Ph8 - 101 Peter Street
Toronto, Ontario
Luxurious Penthouse One Bedroom Condo With Stunning Views, 10 Ft Ceilings. Extra Long 120 Sq Ft South Facing Balcony. Modern Kitchen With Island. Loads Of Upgrades, Superior Custom Millwork, Versatile Automatic Blinds Both Sheer Weave And Blackout On All Windows. Engineered Hardwood Floors. Located in The Heart of Entertainment And Financial District, Steps to Restaurants, Transit and Everything City Has To Offer. 24 Hours Concierge, Gym. Please note: Furniture is not included (id:60365)
Main #2 - 685 Queen Street W
Toronto, Ontario
Gorgeous Building With Beautiful Facade On Prime Queen St W. High Traffic With Lots Of Retail And Restaurants. Current operating as a Men's spa has all the rooms and plumbing in place. Great for any salon, spa or other uses. 1500Sft Of Retail Space Plus 300Sft Garage Attached To The Building For Storage Or Parking. (id:60365)
2502 - 39 Roehampton Avenue
Toronto, Ontario
Modern 1+Den with Locker at E2 Condos Prime Midtown Location! Step into this nearly new condo at Yonge & Eglinton, where meets convenience! Bright 1+ Den, 2 Bath (735 Sq ft including 102 Sq ft balcony) with $$$ in upgrades-premium flooring, quartz kitchen countertop & backsplash and elegant washroom finishes. The versatile den with sliding doors easily fits a guest bedroom or home office. Enjoy open living with East facing 25th floor views and abundant natural light. Access to TTC subway, future LRT, and Eglington Centre. 24 Hr Concierge, Gym, BBQ area, Kid's Playroom, Pet Spa, Party Room & More. (id:60365)
2505 - 2 Anndale Drive
Toronto, Ontario
Location, Location, Location. Corner Unit Beautiful And Spacious 2 Bedroom Condo In Tridel/Hullmark Building. Stainless Steel Appliances, , High Ceiling, Hardwood Floors And Granite Counter-Top, Rooftop Bbq, Fitness Centre, Billiard Room, Swiming Pool, Party Room, Sauna. Direct Subway Access To Yonge/Sheppard Station, 24 Hour Concierge. Main Floor Access To Grocery Stores And Many Great Restaurants And Shops On Yonge Street. (id:60365)
14 - 14 Laguna Village Crescent
Hamilton, Ontario
Welcome To 14 Laguna Village Cres. End-unit Townhouse Located In Summit Park Community. Offering 1,841 Sq.Feet, Spacious Three Bedrooms, Three Bathrooms, Features Quality Finishes Throughout, Including Quartz Countertops, Stainless Steel Appliances Complement The Kitchens Modern Look, California Shutters Throughout Open Concept. Conveniently Located Near Schools, Parks, Shopping And Hways. (id:60365)
Main - 26 Glengarry Road
St. Catharines, Ontario
Spacious home for rent -few min from Pen Centre Mall, restaurants, schools & transit. Quick commute to Brock University, Welland & Thorold. Perfect location for families, students & professionals!3-Bedroom Detached Home featuring: Brand New Flooring, Freshly Painted & Deep Cleaned Bright, Functional Layout Spacious Backyard ideal for gatherings, gardening, or relaxation. Rent $2100 + UTILITY 70% (id:60365)

