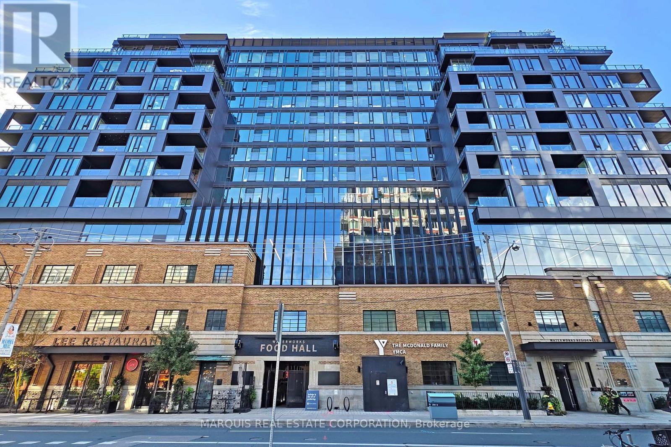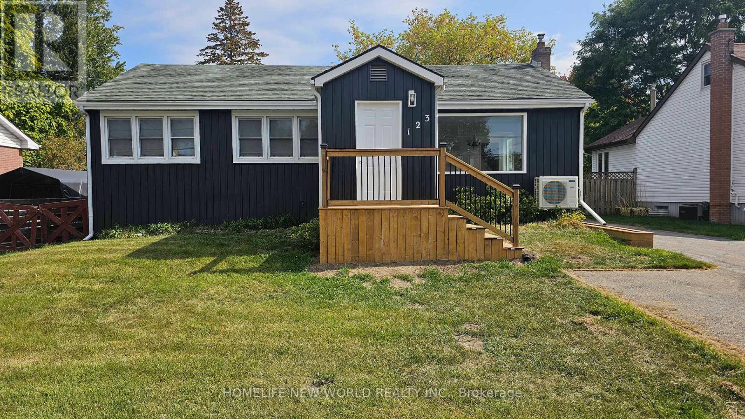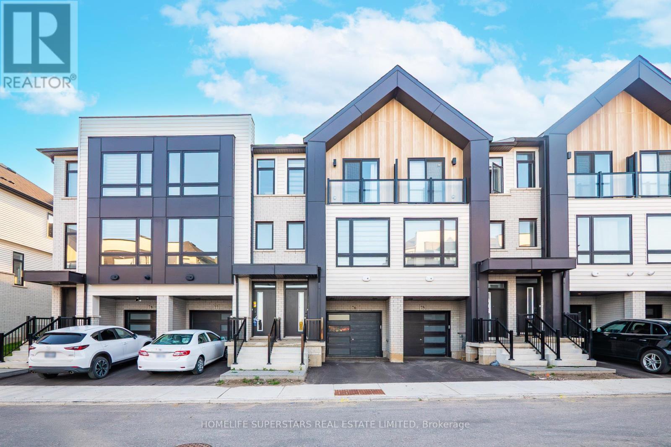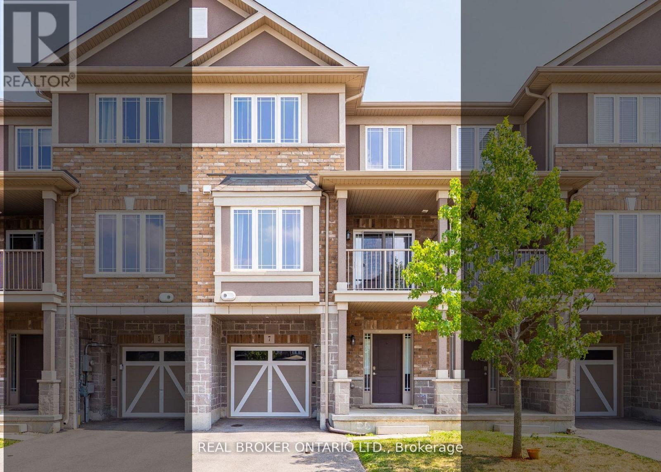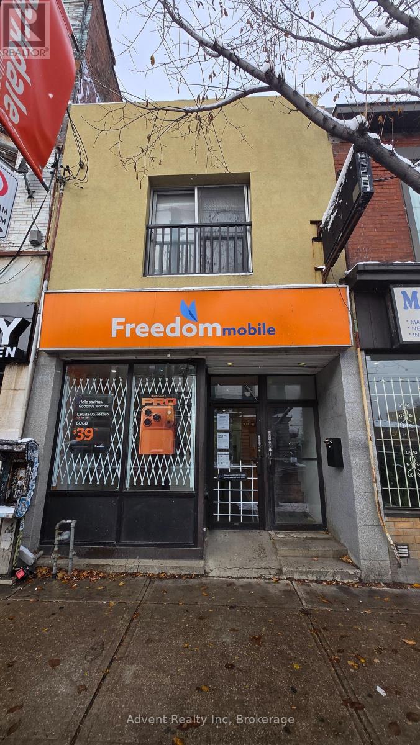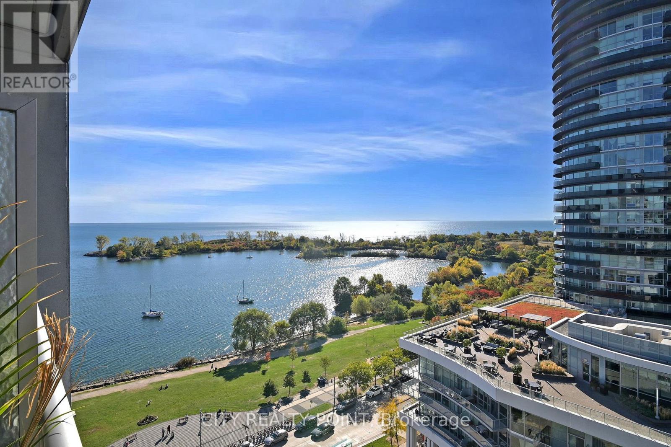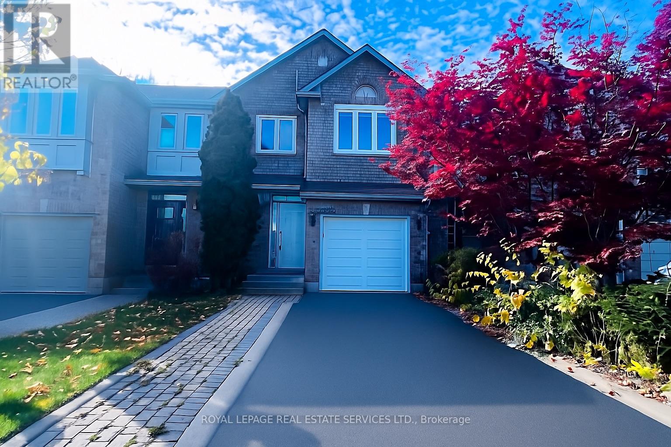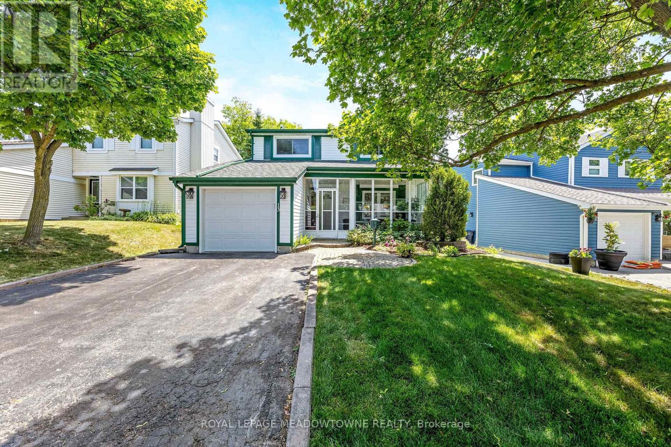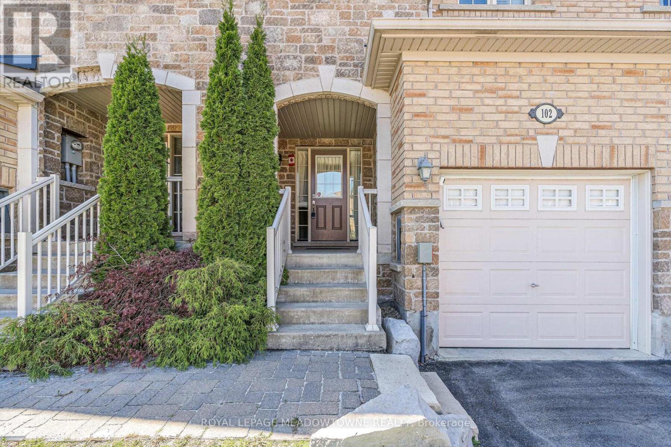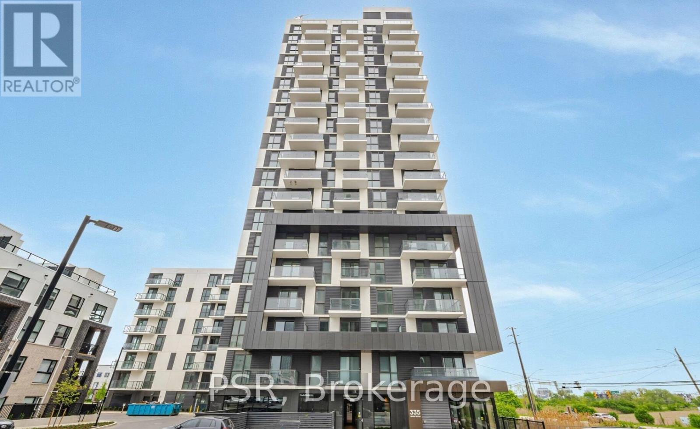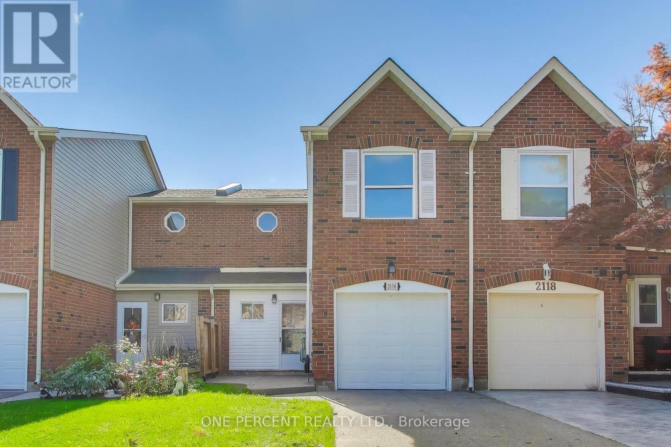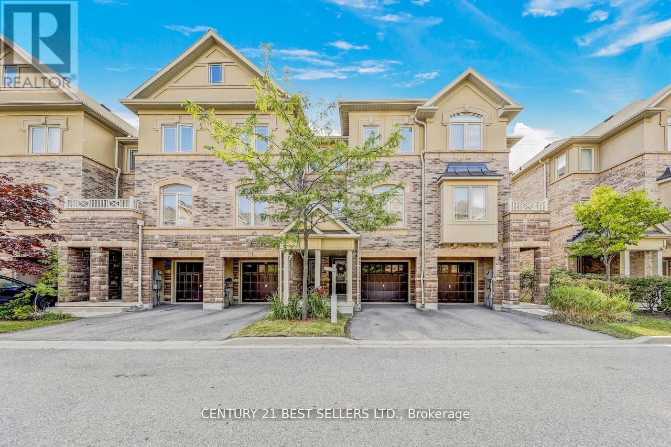1222 - 0 Parking - 505 Richmond Street W
Toronto, Ontario
505 Richmond Street West is also known as Waterworks. Nothing more needs to be said. But if you don't know this community, simply google it and find out quick! The sellers will be accepting offers on Nov 17. The following will be disclosed to all participating about all participating: conditions; deposit; and closing date of all offers. The attached Schedule X must be attached to your offer. Offers will be presented and reviewed in person, unless otherwise notified. Pre-emptive offers welcome. Only those who have shown the property will be notified of any pre-emptive offers. The listing will not be updated. (id:60365)
123 Lemoine Street
Belleville, Ontario
Welcome to this beautifully cozy 3-bedroom, 2-bathroom bungalow nestled on a generous lot in a prime location that offers unparalleled convenience. Step inside to discover a fresh, move-in-ready interior featuring new flooring and a neutral paint palette throughout. The basement provides excellent additional space. Practicality meets modern comfort with a high-efficiency heating and cooling system installed in 2024, ensuring year-round climate control and low utility bills. The home also includes a owned hot water tank and a detached garage for extra storage or projects. Enjoy living minutes away from school, church, shopping centers, parks, and entertainment. (id:60365)
76 - 55 Tom Brown Drive
Brant, Ontario
Welcome to this brand-new three bedroom, three bathroom townhome built in 2024 by Losani Homes.This modern home has high quality finishes throughout, featuring pot lights in living area, vinyl plank flooring, zebra blinds, 9 foot ceilings, and an open concept layout that creates a bright and spacious atmosphere. The kitchen includes brand new Samsung appliances, quartz countertops and stylish backsplash. Also, convenient main-floor laundry room. Furthermore, the home includes an upgraded HVAC system featuring multiple climate zones and dedicated thermostats on each floor, allowing for personalized temperature control. Enjoy added protection in your new home as it is still under Tarion Warranty! Ideally situated close to Highway 403, Brant Sports Complex, Costco, shops, restaurants, and parks along the grand river. (id:60365)
7 Ladybell Lane
Hamilton, Ontario
SOLD CONDITIONAL - AWAITING DEPOSIT. OFFER PRESENTATION CANCELLED ** RECENTLY UPDATED (Carpet removed and Upgraded). Skip the Maintenance Fees At 7 Ladybell Lane! Beautiful 3-Storey Freehold Townhome Featuring 2+1 Spacious Bedrooms, 2 Baths. A Versatile Main-Floor Flex Room Perfect As A Rec Room, Home Office, Or Playroom. Bright Open-Concept Second Floor Showcases A Modern Kitchen With Stainless Steel Appliances, Breakfast Bar, Dedicated Dining And Walk-Out Balcony. Convenient 2nd-Floor Bathroom Is Ideal For Guests. Upstairs, The Huge Primary Bedroom Boasts A Large Walk-In Closet. A Big Plus Is The Laundry Room On Upper Level Skip The Stairs On Laundry Day! Attached Garage With Inside Entry, Long Driveway, And Stylish Modern Finishes Throughout. Located On A Quiet, Family-Friendly Street Near Parks, Schools, Shopping, And Minutes To The Linc, Red Hill, And Albion Falls. (id:60365)
1454 Queen Street W
Toronto, Ontario
This prime Roncesvalles mixed-use investment offers a stable, triple-income stream anchored by a long-term corporate tenant, Freedom Mobile, who occupied the main floor retail unit for over a decade. The property further maximizes your rental income with two self-contained residential apartments. A newly renovated 2nd floor 1+Den (Den can be a separate bedroom) unit featuring high ceilings, a skylight, and a walk-out rooftop deck. Basement Apartment Is A Large Spacious, Self Contained Unit. Parking pad at the rear of the property. Fronting on busy Queen Street West with exceptional transit access and visibility. Easy access to Gardiner Expressway, King St and Lake Shore Blvd. This turnkey property represents a secure and diversified investment opportunity in one of Toronto's most desirable neighbourhoods. (id:60365)
1214 - 58 Marine Parade Drive
Toronto, Ontario
Love Where You Live - The Explorer at Waterview!Welcome to one of Humber Bay Shores' most sought-after waterfront residences offering breathtaking views of Lake Ontario and its iconic heart-shaped bay. Enjoy views from your living room and bedroom! This beautifully designed and Spacious 1-bedroom suite offers nearly 700 sq.ft. of thoughtfully planned, open-concept living - with ample room for both a full dining area and a generous living space. Step outside to an oversized 138 sq.ft. balcony, ideal for morning coffee, entertaining guests, or unwinding on warm summer evenings.Designed for both function and style, the kitchen features Solid Raised Panel Cabinetry with unmatched Storage, beveled Granite Countertops, Pot Lights, under-cabinet Lighting, and Stainless Steel Appliances. Additional highlights include Premium Hardwood Floors, Motorized Blinds, Two walk outs to Balcony, Parking, and Locker - all adding comfort and convenience.Step into Luxury the minute you walk into the lobby and enjoy Resort-style living with world-class amenities: indoor pool, jacuzzi, sauna, fully equipped gym, theatre room, elegant party spaces, business centre, guest suites, and ample visitor parking. The building is exceptionally well-managed, known for its security, pristine maintenance, and stylish common areas.Located in the heart of Humber Bay Shores, you'll be steps from scenic waterfront trails, beautiful parks (Humber Bay, Jean Augustine, Palace Pier), restaurants, cafés, grocery stores, and medical services. TTC access and major highways are right at your doorstep for an easy commute downtown.Luxury, Lifestyle, Location, and LAKE views - all in one perfect package. This is waterfront living at its finest! (id:60365)
2220 Ridge Landing
Oakville, Ontario
Welcome to this beautifully maintained townhouse in the highly sought-after West Oak Trails community. The home features a modern kitchen with stainless steel appliances and granite countertops, opening to a spacious living and dining area-ideal for both relaxing and entertaining. Upstairs offers 3 generous bedrooms, including a primary suite with a walk-in closet and private ensuite bath. The finished basement adds a large recreation room, perfect for family gatherings, a playroom, or a home office.Furnace (2024) hot water heater (2023). Additional highlights include a private driveway with parking for 2 cars (no shared driveway), access to top-ranked schools, and walking distance to Sixteen Mile Creek School and playground. (id:60365)
13 Blueridge Square
Brampton, Ontario
Find your forever home in the heart of Brampton's most sought-after community, Heart Lake! This family-friendly gem is perfectly situated near spectacular schools and all amenities. Begin your mornings in tranquility on the cozy 3-season porch before stepping into the spacious main floor. The inviting living room boasts a warm gas fireplace, while the eat-in kitchen opens to a stunning backyard oasis, complete with a serene waterfall pond. Offering 4+1 bedrooms and a finished basement with nanny suite potential, this home provides incredible flexibility for your family. Updated Siding, Newer HVAC, Upper Washroom 2021, Mail delivery to door! (id:60365)
11 - 102 Cedarbrook Road
Brampton, Ontario
Welcome to this immaculate 1334 sq ft (Builder) above grade 3-bed 4-bath townhouse, perfectly designed for modern living. With a newly finished basement that includes a 3-piece bath and kitchenette. This home offers extra space for guests or potential income. The main level features an open-concept layout with a spacious dining area, cozy family room, and well-appointed kitchen. The luxurious Primary bedroom boasts a large walk-in closet and a spa-like ensuite bath providing a serene retreat, while two additional generous-sized bedrooms offer ample space for family, guests, or a vibe. Enjoy the convenience of 2-car parking with the option for a third spot. Situated in a prime location, this home is within walking distance to excellent schools, public transport, shopping, parks, and places of worship, offering the perfect blend of comfort and convenience. Don't miss this opportunity! (id:60365)
214 - 335 Wheat Boom Drive
Oakville, Ontario
Welcome to Oakvillage by Minto, where luxury and convenience meet in the heart of Oakville's vibrant Dundas and Trafalgar community. This stunning corner suite boasts a functional layout with modern, contemporary finishes throughout, including upgraded wide-plank hardwood flooring and soaring 9' ceilings. The chef-inspired kitchen features premium granite countertops, stainless steel appliances, a large breakfast island, and ample cabinet space. The open-concept living and dining area extends to a spacious balcony showcasing panoramic views. The large primary bedroom includes a 4-piece semi-ensuite for added comfort. Additional highlights include in-suite laundry and one underground parking space. Experience the perfect blend of urban living and natural beauty, surrounded by parks, green spaces, and over 200 km of scenic walking trails right outside your door. (id:60365)
2116 Pelee Boulevard
Oakville, Ontario
Welcome to 2116 Pelee Blvd, a two-story freehold townhouse nestled in Oakville, boasting three bedrooms and two full bathrooms. It has 1158 square feet of above-grade living space, complemented by an additional 472 square feet in the lower level that opens to the backyard. The residence underwent a series of tasteful renovations in 2025. The kitchen features bespoke cabinetry with soft-close hinges and glass accent doors, white quartz countertop and backsplash, ambient undermount lighting, and a sophisticated stainless steel chimney-style range hood. It showcases a generous island equipped with power outlets and top-of-the-line Bosch stainless steel appliances, including a French door refrigerator with a filtered water dispenser. Throughout the home, matching luxury vinyl tile flooring, a custom hand-stained staircase adorned with brushed metal spindles, and contemporary interior doors and hardware are to be found. The open-concept main living area and kitchen are highlighted by a an electric fireplace. The bathrooms include custom glass shower doors. The lower level includes a 4-piece bathroom and laundry facilities. It also features a finished living area that leads to a deck and backyard. Additionally, the property has a one-car built-in garage with a pebble aggregate front drive. This allows parking for two cars in tandem. Situated on a tranquil street, this home is conveniently located near transit and close to elementary, secondary, and college education. (id:60365)
52 - 6625 Falconer Drive
Mississauga, Ontario
Welcome to 6625 Falconer Dr, #52 a true gem nestled in a quiet modern enclave of town homes in the highly desirable village of Streetsville. This beautifully maintained and tastefully decorated home is sure to impress even the most discerning of buyers. The open concept living and dining area is ideal for entertaining, featuring 9-foot ceilings new vinyl floors and big bright windows. The spacious kitchen boasts tons of cabinet space, extended upper cabinetry, stainless steel appliances, an eat in area and a charming Juliette balcony. Upstairs offers three generously sized bedrooms and two full bathrooms The primary suite includes built in closet system and a private 3 piece ensuite. All bedrooms are tastefully painted and large/double windows that bring in lots of natural light. The lower level and main level have new updated vinyl flooring (2025), includes interior garage access, a versatile home office/family room, laundry area, tankless hot water system and a walkout to a beautiful backyard terrace. Low maintenance fees of just $311.31/month, includes lawn care snow removal & fresh neutral paint throughout. Live Among the small-town charm of beautiful Streetsville. Just steps to the Credit River, Parks, Walking Trails, Schools (Ray Underhill, Streetsville SS, St. Aloysius Gonzaga), transit (Hwy & Go). Just minutes away form Heartland Shopping Center, Community Centers and of course the historical village of Streetsville. See tour. (id:60365)

