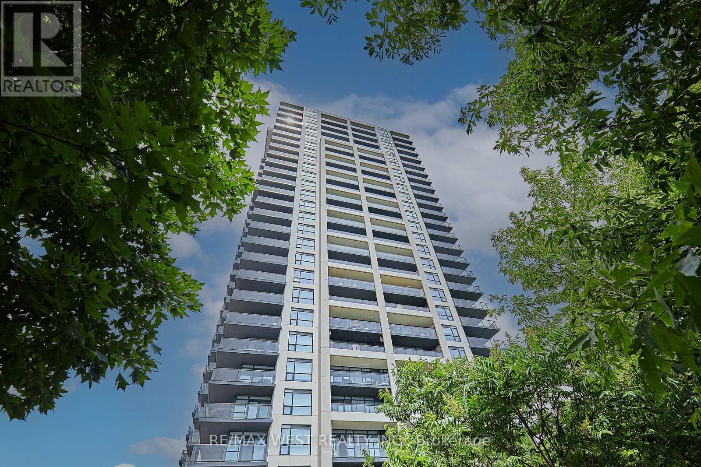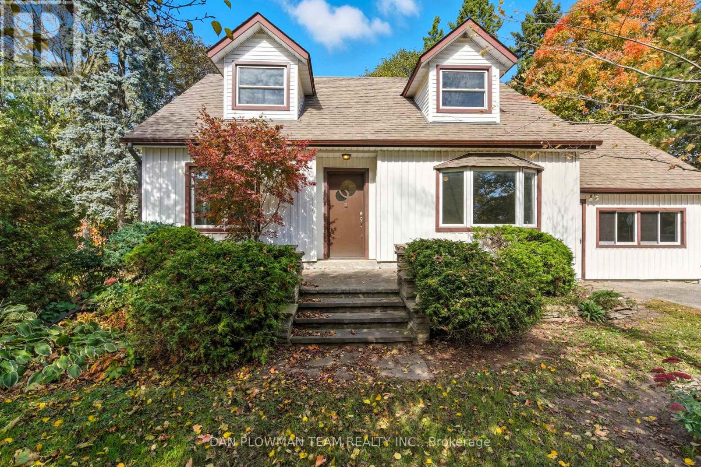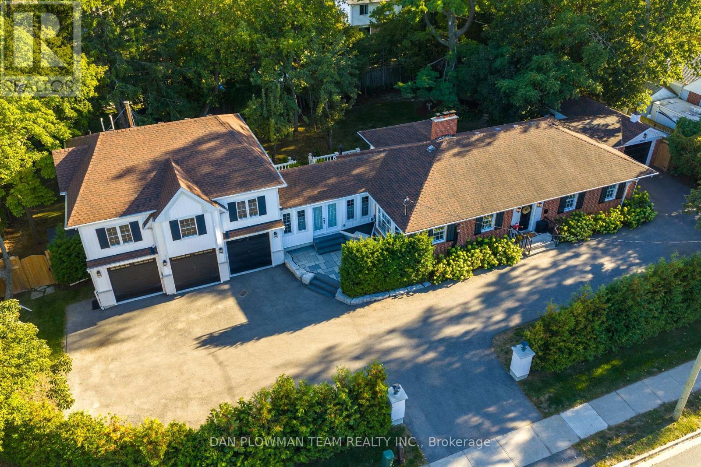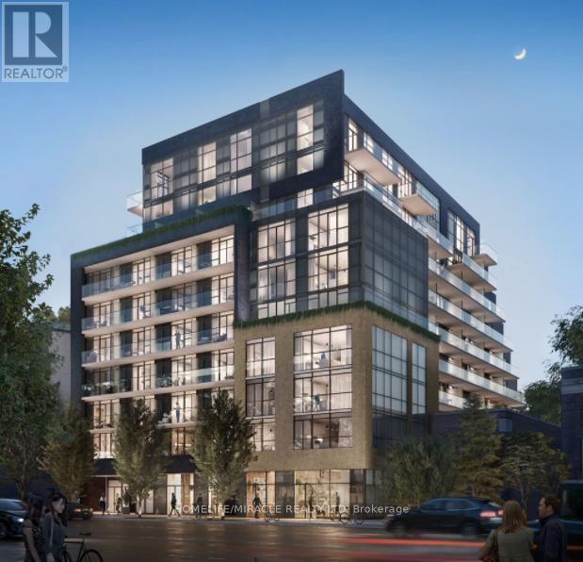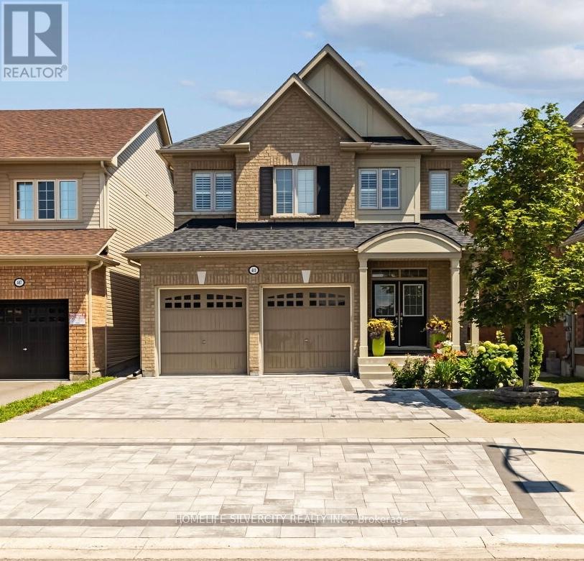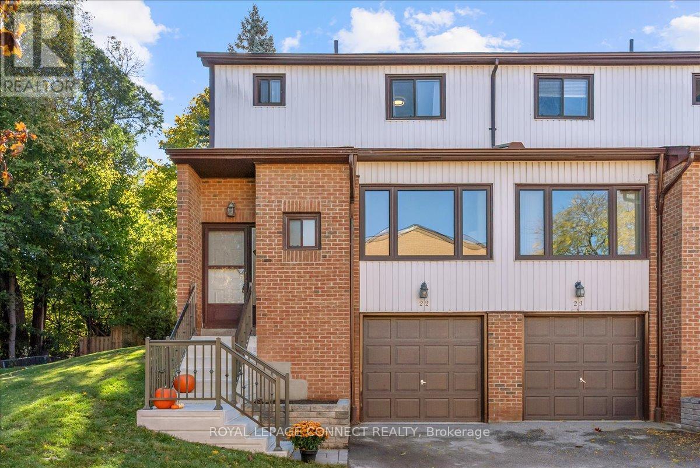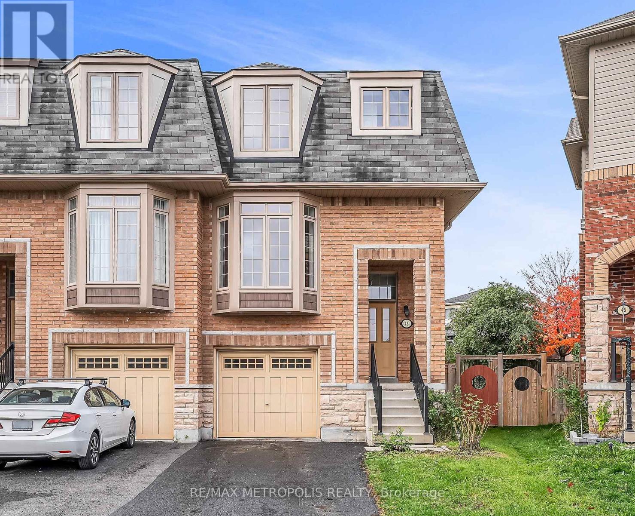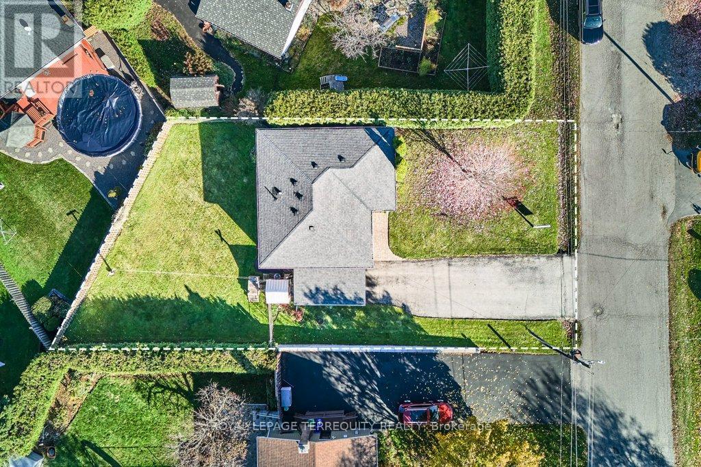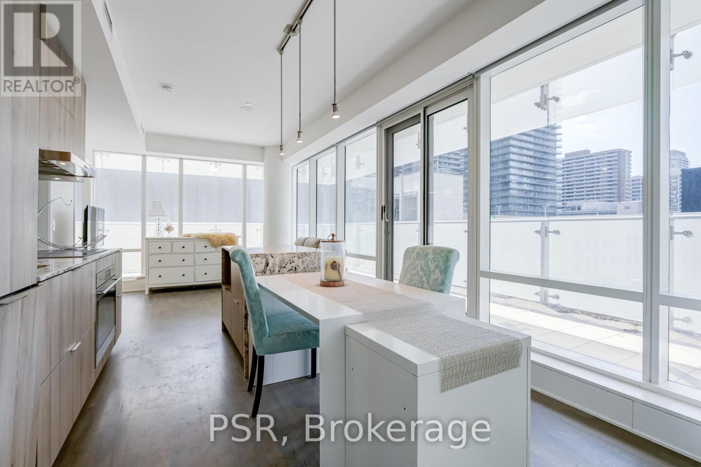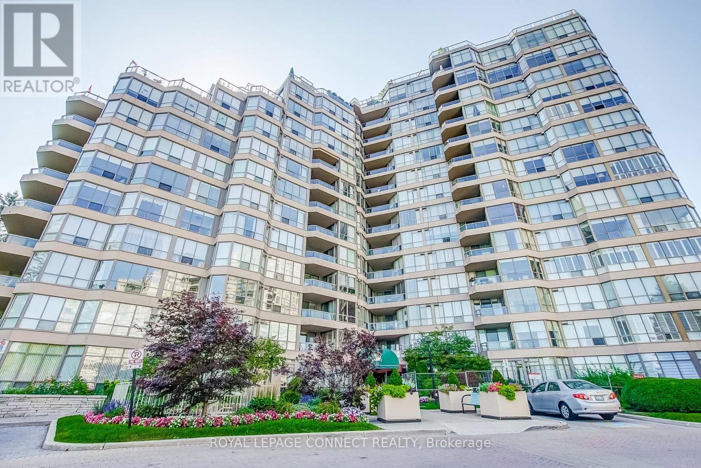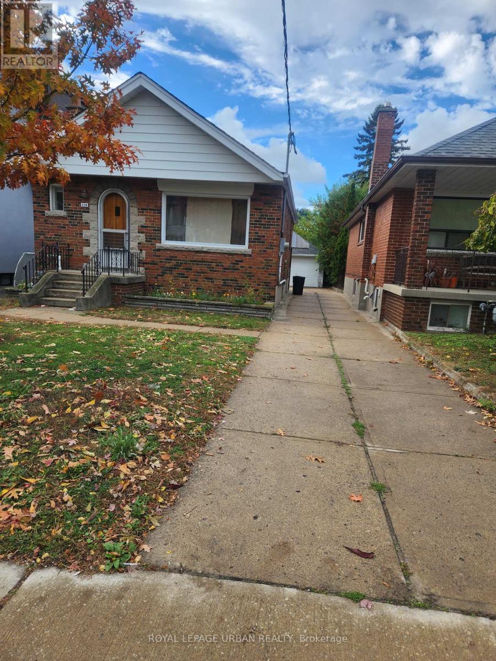2002 - 1255 Bayly Street
Pickering, Ontario
An Incredible Opportunity to live in this Rarely offered Executive CORNER UNIT Condo by the Lake! Enjoy Picturesque views of the city and Water after your Rejuvenating morning workout and Swim. Or Stop & Grab A Latte On Your 5 Min Morning Walk To The Go Train To Get Downtown (approx. 30 Min Away!) Don't Worry Everything's Within Walking Distance Here... Pickering Mall, Cinema, Groceries, International Cuisine, Doctors Offices and much more! A Truly Stunning, Upgraded and Freshly Painted unit just waiting for you to move in and Enjoy! Parking Included, *Rogers Premium Internet and Cable TV Service included in fees* (id:60365)
4015 7a Highway
Scugog, Ontario
Welcome To 4015 Highway 7A - A Very Unique And Tastefully Designed Home Located In Scucog (Nestleton Station). This Detached Home Has 4 Bedrooms (2 On The Main Floor And 2 On The Second Floor), 2 Washrooms And 2 Kitchens (1 On The Main Floor And 1 On The Second Floor) And Is Currently Assessed As A Duplex. Sitting On Huge Lot Surrounded By Mature Trees, And A Fenced Yard - This Place Offers A Ton Of Privacy, Plenty Of Space For Outdoor Activities, And Is Perfect For Families With Kids And Pets. The Backyard Is Also Equipped With A Detached 20' X 36' Heated Outbuilding/Workshop With 9ft Ceilings, Concrete Floor, Drywall And Insulated With 220 V And 60 Amp Electrical Breaker Service. The House Has Been Freshly Painted Throughout And Has An Updated Heated Vinyl Plank Flooring On The Main Floor. The Main Floor Has An Open Concept Layout With Direct Access To A Large Deck And Rear Yard From The Kitchen. The Main Floor Also Has 2 Spacious Bedrooms And A Renovated 4 Piece Washroom. The Second Floor Has A Primary Bedroom With Updated Ensuite With Skylight And Double Closets, An Additional Bedroom And A Second Kitchen! The Basement Is Unfinished And Opens Up A Ton Of Possibilities For The Buyer. It Doesn't Get Any Better Than This! (id:60365)
15 Concession Street E
Clarington, Ontario
Step Into A Home Unlike Any Other. Built With Character And Preserved With Care, This Extraordinary Home Has Been Thoughtfully Reimagined And Rebuilt, Blending Its Original 1950s Charm With Countless Bespoke Updates. Stunning Entrance W/Arabesque Marble Floors, Leading To A Formal Living Room Ft. W/B Fireplace With Custom Mantle And W/W Bookshelves. Impressive Dining Room With Coffered Ceiling, Stone Fireplace, With Tuck-Away Doors Revealing A Stunning Kitchen With Quartz Counters And Backsplash, Brass Fixtures, Pot Filler, And A Hidden Pop-Up Microwave. A Tea Room Addition Offers Its Own Prep Station With Hot Water Tap, Quartz Counters, Shell Backsplash, Crown Molding, And A W/O To A European-Style Terrace. The Main Floor Also Features A Large Primary Bedroom With 3-Piece Ensuite, Bay Window And W/O To Your Secluded Hot Tub Patio, 2 additional Bedrooms, And 4-Piece Bath. Downstairs You'll Find 2 More Bedrooms, A 3-Pc Bath, A Spruce-Lined Cold Cellar And A Service Entrance To The West Garage. There's More..Once You Find The Hidden Entrance(S), You Will Be Blown Away By What Comes Next - A Glamorous Speakeasy With Wet Bar, Beer Taps, Antique Refinished Pool Table, Perfect For Entertaining. Plus, A Ventilated Cigar Lounge W/Parkwood Estates-Inspired Oak Paneling. If You've Made It This Far, And Look Close Enough, You'll Find The Underground Tunnel With Groin Vault Ceilings, Arched Brick Storage W/Lighting, And Stamped Concrete Floors That Lead You To An Impeccable 3-Car Garage/Workshop With 18' Coffered Ceilings, Dust And Sound Separation And Wired For Sound Throughout. Upstairs Ft. Two Offices (One Is A Podcast Studio), Pegged Canadian Hickory Floors, Wood Stove, Kitchenette, 2 Pc. Bath And Catwalk. The Grounds Are Equally Enchanting With 150 Trees, 2 Pear Trees, Privacy Hedges, Garden Room With French Doors, And Mature Landscaping. With Endless Secret Details And Inspired Craftsmanship Throughout, This Estate Is More Than A Home - It's A Living Work Of Art. (id:60365)
601 - 2369 Danforth Avenue
Toronto, Ontario
Urban Living at Its Best #601, 2369 Danforth Avenue Welcome to this modern 1-bedroom condo in the heart of East Toronto. A bright, open-concept design with floor-to-ceiling windows fills the space with natural light. Sleek kitchen with quartz counters, stainless steel appliances, and ample storage. Relax or entertain on your private balcony with city views. Spacious bedroom with large closet and contemporary finishes throughout. Includes 1 underground parking space and 1 storage locker for convenience. Enjoy top-tier building amenities designed for comfort and lifestyle. Steps to the subway, shops, cafés, and everything the Danforth has to offer! (id:60365)
Main - 411 Windfields Farm Drive W
Oshawa, Ontario
Welcome to this elegantly landscaped, masterfully crafted Tribute home in the sought-after Winfield's community. Boasting a bright, open layout with 9 feet ceiling, this residence blends luxury and comfort with premium upgrades throughout. The family and living rooms feature abundant natural light and a cozy gas fireplace. The chef's kitchen is a true showstopper perfect for both cooking and entertaining while the dining area dazzles with its high windows and refined ambiance. Upstairs, the primary retreat offers a 4-piece Ensuite with Jacuzzi and walk-in closet, alongside sun-filled bedrooms and spa-inspired bathrooms. Step outside to a spacious backyard oasis ideal for gatherings, gardening, or unwinding in privacy. Located steps from schools, parks, Durham College, Ontario Tech, and a variety of shops, with Costco, Fresh Co, banks, and transit just minutes away, plus easy access to Highways 407 and 401. Beautiful interlocking driveway, storage hut, public school at steps, 4 Car Parking and No House at the front. (id:60365)
22 - 765 Oklahoma Drive
Pickering, Ontario
Welcome To This Charming 3-Bedroom, 2-Bathroom End-Unit Townhome, Ideally Located In The Peaceful West Shore Community Of Pickering. Nestled In A Quiet, Private Setting, This Home Offers The Perfect Balance Of Comfort And Convenience. Step Inside To A Bright And Inviting Interior, Freshly Painted And Filled With Natural Light. The Updated Kitchen Showcases Stainless Steel Appliances Along With Brand New Cabinetry And Countertops. The Open-Concept Living And Dining Area Creates A Warm And Welcoming Space, Perfect For Hosting Family Gatherings Or Entertaining Guests. Brand New Broadloom On The Stairs, Upper Hallway, And Bedrooms, Paired With Modern Vinyl Plank Flooring In The Living/Dining Area, Adds A Fresh And Stylish Touch Throughout. Upstairs, Enjoy Generous-Sized Bedrooms With Large Closets Providing Excellent Storage. The Finished Lower Level Offers Wonderful Flexibility - Ideal As An Additional Bedroom, Recreation Room, Or Home Office. Plus, You'll Appreciate Interior Garage Access And Additional Storage Space. Maintenance Fees Include Premium Cable And High-Speed Internet, Water, Snow Removal, Common Area Landscaping, Exteriors Repairs (Front Steps/Railings, Doors, Windows And Roof) & Building Insurance Delivering Low-Maintenance Living And Peace Of Mind. The Front Steps And Railing Were Recently Redone In October 2025 For Added Curb Appeal. Located Just Minutes From Frenchman's Bay, The Marina, Yacht Club, Lakefront Trails, Conservation Areas, Parks, Public Schools (Including French Immersion), Pickering GO Station, Hwy 401, And Pickering Town Centre - This Prime Location Truly Has It All. This West Shore Gem Is Move In Ready And Waiting To Welcome You Home! (id:60365)
536 - 33 Cox Boulevard
Markham, Ontario
Your search for your bright and spacious bungalow in the sky stops here at the well-managed and sought-after Tridel Circa 1 Condos - situated in the heart of Markham. Step inside unit #536 to find a 2 bedroom, 2 full-bathroom meticulously cared for unit. This delightful 978 sq. ft. airy, open-concept yet defined floor plan is perfect for both everyday living and seamless guest entertaining. Features include a sun-filled and airy living area with floor-to-ceiling windows and a walk-out to a spacious balcony with expansive views. A functional kitchen with ample granite counter space, full-size kitchen appliances and neutral cabinetry, overlook the large dining and living areas.Two generous-sized bedrooms include a primary bedroom with a 4-piece ensuite and a large walk-in closet++ This beauty comes complete with owned parking and locker. Enjoy exclusive access to resort-style amenities, including a grand 2-storey lobby, 24-hour concierge, indoor pool, sauna, golf simulator, fitness centre, theatre, party room, and guest suites. Perfectly located amongst all conveniences, including a short walk to shops, boutiques, multiple grocery stores, restaurants/cafes, public transit, top-ranking schools, public library, parks/trails, movie theatre, community centre, churches, minutes to Pan Am Recreation Centre, Main St. Unionville, Toogood Pond, Markville Mall and Unionville Go Station++ This home offers the ultimate blend of luxury, lifestyle and convenience. (id:60365)
43 Horton Street
Ajax, Ontario
Welcome to 43 Horton St, located in one of Ajax's sought-after areas. This semi-detached is on a quiet, sidewalk-free, cul-de-sac and is UNDER 5 5-minute drive to Hwy 401, Hwy 412, Costco, Walmart Supercenter, Home Depot, CanTire, Cineplex, Iqbal Foods, Schools, Transit, dozens of restaurants, and shops. The ready-to-move-in unit recently underwent renovations worth over 60k, including all-new stainless-steel appliances, a washer/dryer, a paint job, and a kitchen and washroom makeover. Walking up, you enter a 9-foot ceiling living room with a bow window, fire place and dining area. The fully renovated kitchen has a large breakfast area and opens up to the deck overlooking a large corner lot backyard. Upstairs, the Master bedroom comes with 3 pcensuite bath and is separated from the other two bedrooms, which share a separate 3 pc bath. The laundry is conveniently located upstairs as well. Ground level, there is the 4th bedroom with 3 pc ensuite bath and has a separate entrance to the backyard, which, along with the basement room, can be converted into an in-law suite or future rental. There are plenty of parking spaces in the front and on the roundabout, with space in the backyard for recreation or even a garden suite! (id:60365)
60 Allan Street
Scugog, Ontario
First-Time Buyers' Delight in the Heart of Port Perry! Welcome to this charming, move-in-ready home located on a quiet, family-friendly street in beautiful Port Perry - just a short walk to shops, parks, schools, and transit! Only minutes from the hospital, the historic downtown, and the picturesque waterfront. This home sits on a premium 66' wide lot with a sunny west-facing backyard, perfect for gardening, entertaining, and family fun. Step inside to find a bright, neutral interior freshly painted in 2025, complemented by new vinyl plank flooring on the main level (2025). Featuring approximately 1,021 sq. ft. on the main level (per iGuide), plus a partially finished lower level, this home offers plenty of space for today's family. The lower level, renovated in 2017, includes a spacious recreation room with above-grade windows, a finished laundry room, and a large utility area ready for your finishing touches - all with a separate side entrance for added flexibility. Notable features include: shingles 2015, gas furnace 2017, 200 amp electrical service, updated windows throughout, carpet-free interior, solid oak kitchen cabinetry, main floor light fixtures 2025. This property combines comfort, convenience, and excellent value in one of Port Perry's most desirable neighborhoods. Don't miss this incredible opportunity to make it your own! (id:60365)
410 - 1 Bloor Street E
Toronto, Ontario
Welcome to the Iconic One Bloor Street! Experience luxury condo living in this stunning 761 sq.ft corner suite featuring a massive wrap-around terrace. This 1+1 unit includes a spacious den currently used as a second bedroom , a primary bedroom with a 4-piece ensuite, and an additional 2-piece power room. Enjoy soaring 9-foot ceilings and floor-to-ceiling windows that flood the space with natural light. Unmatched convenience with direct subway access, and just steps to premier shopping and world-class dining. Five-star amenities include: Indoor/Outdoor Pool, State-of-the-Art Fitness centre, Elegant Party Room, 24-Hour Concierge service. Includes one parking space and comes fully furnished-simply move in and enjoy. (id:60365)
532 - 10 Guildwood Parkway
Toronto, Ontario
Luxury Resort-Style Living at the Prestigious Gates of Guildwood. Step into unparalleled comfort and elegance in this beautifully refreshed 1+1 bedroom suite. This optimally designed condo boasts a spacious and functional eat-in kitchen adorned with exquisite quartz countertops, a sleek stainless steel under-mount sink, and a breakfast bar-perfect for casual dining or entertaining guests.The open-concept design, with its gleaming hardwood floors, seamlessly transitions into a sun-drenched den-an ideal haven for a home office, guest suite, or additional bedroom. Enjoy the direct access from both the inviting den and the generously sized primary bedroom to a private balcony, the perfect oasis for sipping morning coffee or unwinding with evening views. Retreat to the primary bedroom that boasts oversized his-and-hers closets and a tastefully renovated 3-piece ensuite featuring a walk-in shower. Additional perks include owned tandem parking for two vehicles! Offering at an unbeatable quality, value, layout and size for price per square foot compared to newer construction.Indulge in a truly resort-like lifestyle with impressive world-class amenities: indoor pool, whirlpool, gym, squash and tennis courts, engaging pickleball, billiards, putting green, and a vibrant calendar of social activities. All of this is set against the backdrop of beautifully landscaped and award-winning grounds, complete with picturesque gardens and outdoor bbq patios.The all-inclusive maintenance fees cover heat, hydro, water, internet, and cable-ensuring you enjoy worry-free living. Additional features include guest suites, a vibrant party/meeting room, and 24/7 gatehouse security for your peace of mind. Ideally situated just steps from TTC, GO Transit, serene parks, diverse shopping options, scenic waterfront trails, and the historic Guild Inn Estate, this condo embodies more than just luxury; it represents a lifestyle of elegance and convenience! (id:60365)
304 Linsmore Crescent
Toronto, Ontario
Bungalow In Prime East York Location! Bright West Facing Backyard. Walking Distance To The Best Schools, Local Shops And Nearby Danforth. Enjoy Easy Access To All The Best That City Life Offers In One Of The Best East York Pockets. (id:60365)

